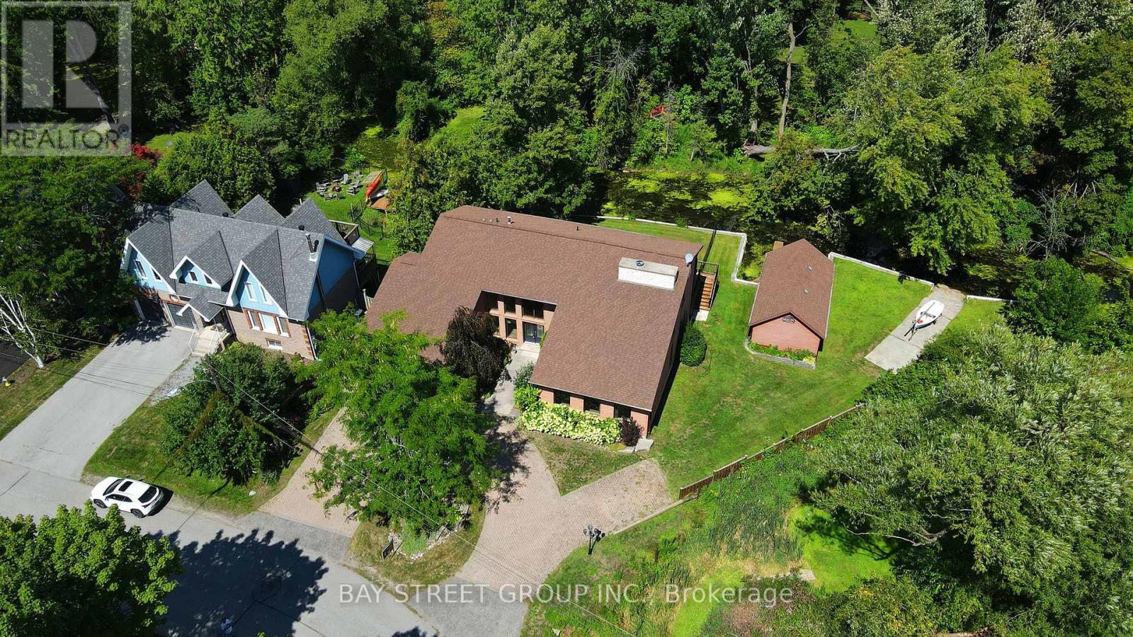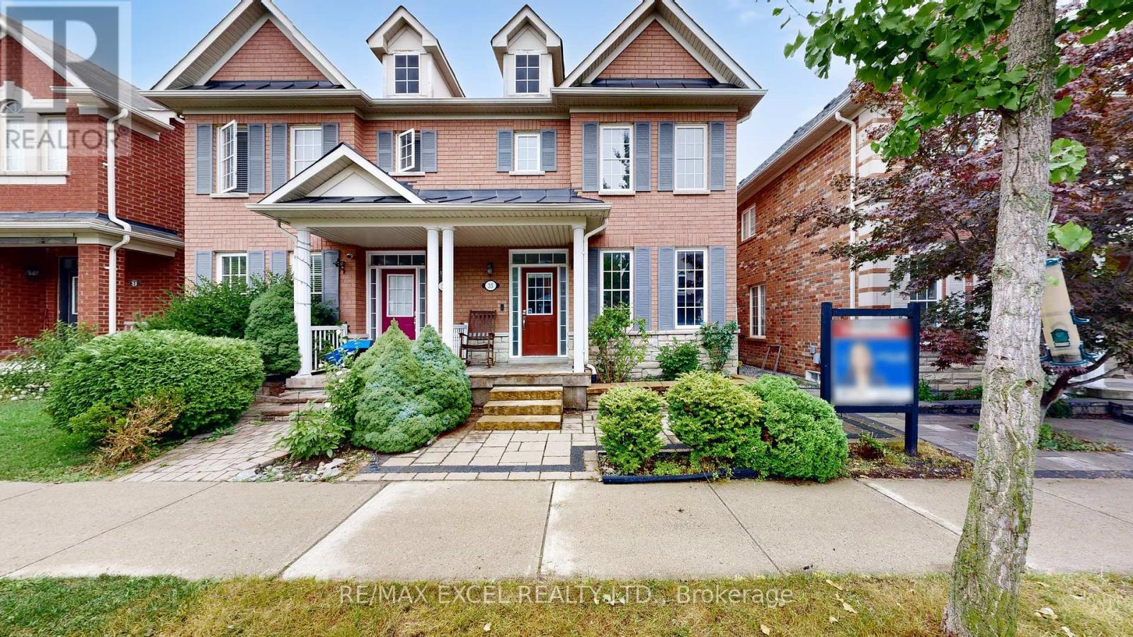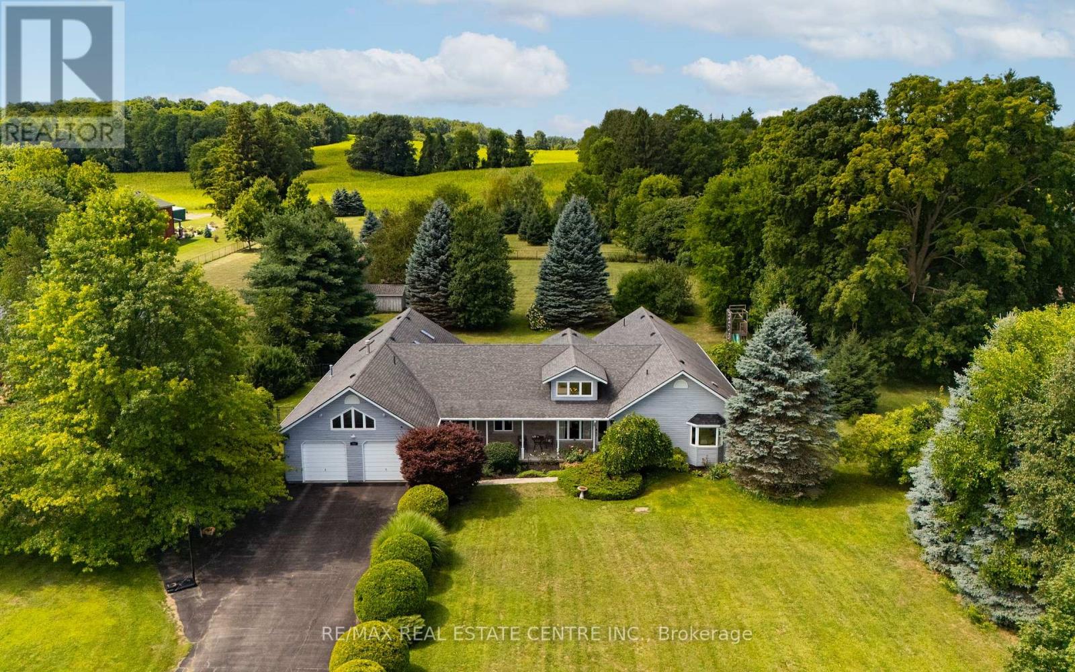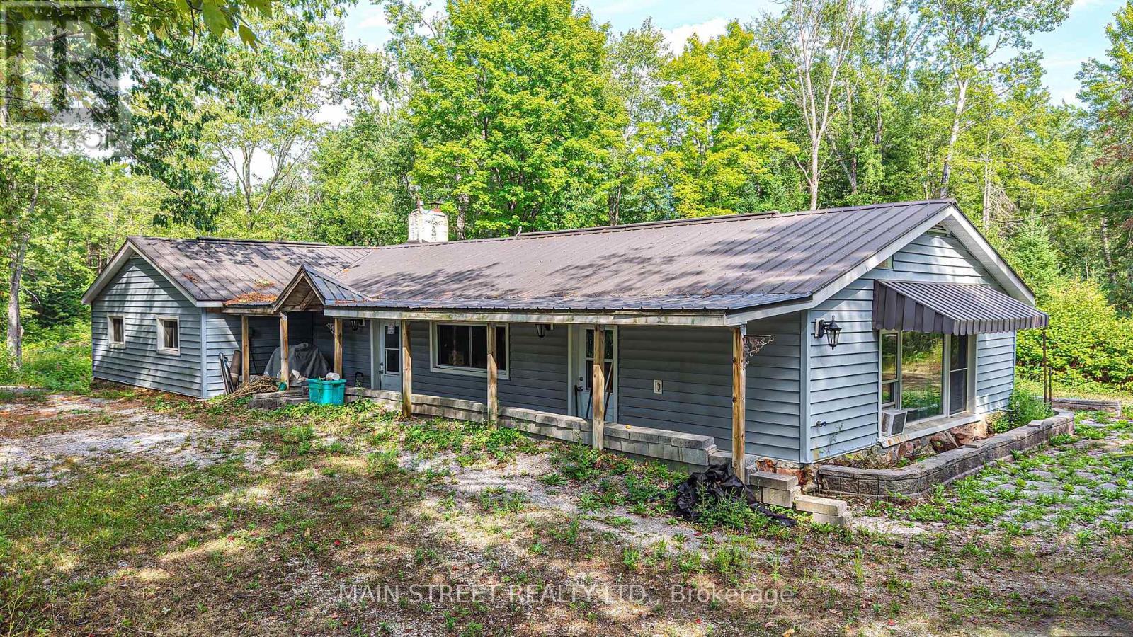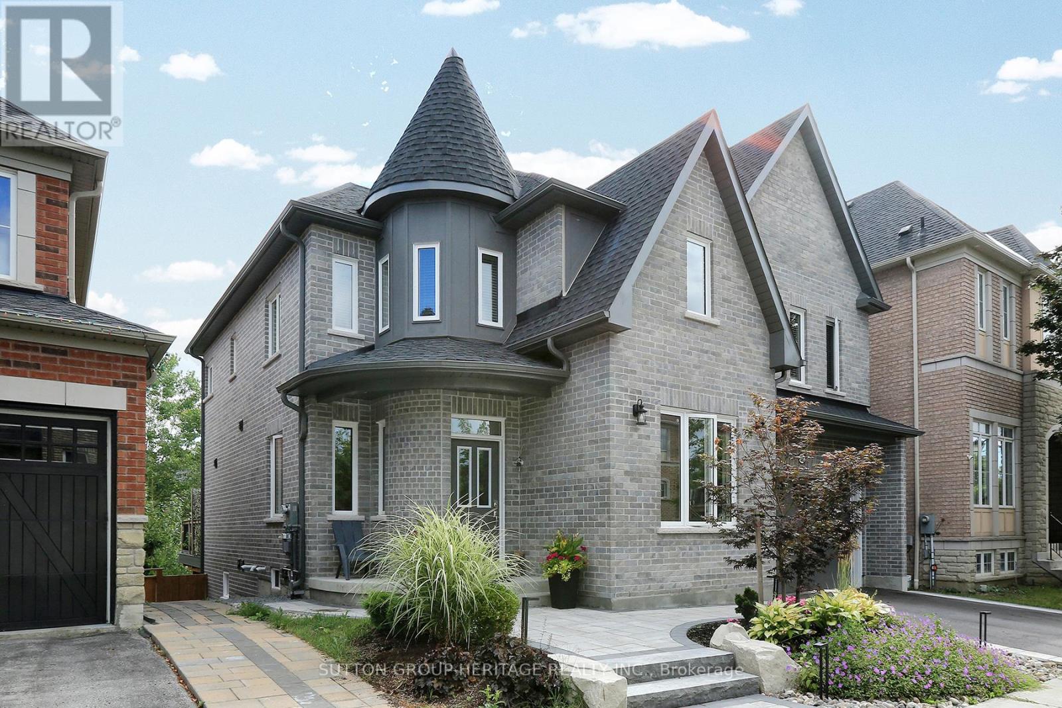59 Hullen Crescent
Toronto (West Humber-Clairville), Ontario
Spacious and Recently Renovated 4 Bedroom Home Featuring a Versatile Upper Level Family Room That Can Easily Serve As a 5th Bedroom. The Home Offers Modern Finishes With Upgraded Bathrooms, Beautiful Kitchen with Brazilian Granite Countertops & Granite Flooring Extending From The Foyer Through To The Kitchen. Enjoy 9 ft Ceilings On The Main Level, Convenient Interior Garage Access, 2 Bedroom Finished W/O Basement With Own Laundry & Separate Entrance. Situated on a Generous Lot With a Covered Deck and double Door Entry. This Clean, Move-in-Ready Home is Ideally Located Within 5 Minutes of Major Highways, Walking Distance to Schools, Bus Stop & a Community Centre. (id:41954)
8 Waterbend Drive
Georgina (Keswick South), Ontario
Big Lot 15112.52 SF(0.347AC) waterfront house. Urban & Recreational Living at it's finest! This remarkable stunning property has it all! Brand new luxury renovation. Open concept kitchen/living room/Dining room. Enjoy summer days + nights in your backyard oasis with quick direct access to Lake Simcoe on your party boat/water toys. This home features 3,300 sqft & has many upgrades throughout. Lots of room for entertaining. 4 Beds,3 Baths, Spa Inspired Ensuite in Primary Bedroom. Beautiful Kitchen w/breakfast bar, Main + Upper Floor w/ Patio Access. Large Family/Great room w/ vaulted ceilings. Newly Constructed party deck w/ Fenced yard Overlooking Tree Lined Canal. Custom Boat House/Launch ramp w /2 Marine Railway. Full Basement Storage/Utility. Circular Private Driveway fits 10 cars +! Live in a sought out community that's close to amenities and mins to Hwy 404! (id:41954)
47 Stewart Avenue
New Tecumseth (Alliston), Ontario
Move-In Ready Home with Exceptional Upgrades & Income Potential in the basement! This beautifully updated home stands out from the rest with thoughtful renovations and high-quality finishes throughout. All renovations completed in 2025. This 3 + 2 Beds, 3 full bath semi-detached bungalow offers turn-key living on one level while offsetting expenses by generating income from the additional unit. Plenty of curb appeal from the front with a new front wood porch & privacy fence, interlocking, and a newly paved driveway in 2025. Enter main level and fall in love with the open concept floor plan with eat-in kitchen open to the living room. Quality 3/4" engineered hardwood floors throughout main level. Brand new modern white kitchen with island, new black sink & faucet, tile backsplash & wood shelving details. 3 spacious bedrooms which includes a lrg primary suite with a bonus 3pc ensuite bath w/modern black fixtures and custom cabinetry for a closet. Family friendly Main 4pc bathroom with tile surround tub and a oversized 48" vanity which offers plenty of storage. Separate side entrance leads directly to the basement with common laundry at bottom of the stairs. Fully finished basement with a kitchen, 2 bedrooms, 4pc bath with penny tile feature wall behind vanity, and a massive rec room with gas fireplace & tile surround. Perfect for rental income, in-laws, or a growing family. Basement flooring is quality 7mm cushioned luxury vinyl plank throughout. Updated basement windows. Freshly painted. All appliances included in sale. Flexible closing date can be accommodated. This home is situated walk distance to schools, shopping and a short drive to the Honda plant. Alliston also offers a strong rental market. (id:41954)
18a - 1989 Ottawa Street S
Kitchener, Ontario
Highly sought after main floor corner unit, well maintained, condo close to all amenities and expressway. This condo features an open concept living room and kitchen, two bedrooms, balcony, The kitchen has stainless steel appliances, built in microwave and an island along with in suite laundry and storage.Close to shopping, schools, expressway, walking trails and a playground for kids. (id:41954)
35 Cardrew Street
Markham (Cornell), Ontario
Welcome To This Charming Three-Bedroom, Three-Washroom Semi-Detached Home In The Highly Sought-After Cornell Community. Boasting 9-Foot Ceilings On The Main Floor, Gleaming Hardwood Floors, And A Freshly Painted Interior, This Home Offers Both Style And Comfort. Upstairs, You'll Find Newly Installed Quality Laminate Flooring, Providing A Modern And Low-Maintenance Touch. Enjoy Beautifully Landscaped Front And Back Yards, Perfect For Relaxing Or Entertaining. Ideally Located Close To Markham Stouffville Hospital, Highway 407, Cornell Community Centre, The Cornell Bus Terminal, This Home Also Offers Access To Excellent Schools, Parks, And A Variety Of Shops. EXTRAS: Existing: Fridge, Stove, Dishwasher, Washer & Dryer, All Electrical Light Fixtures, All Window Coverings, Furnace, Central Air Conditioner, Garage Door Opener + Remote. (id:41954)
399 Old Brock Road
Hamilton (Greensville), Ontario
One-of-a-kind dream bungalow retreat on 2 acres in picturesque serene Greensville. With 4,500 sq ft of living space, an indoor pool, and countless upgrades, this exceptional home blends luxury, comfort, and tranquility. A tree-lined driveway and welcoming porch lead into the open-concept main level, where vaulted ceilings, hardwood floors, pot lights, and designer touches create an inviting atmosphere. The updated 2022 kitchen is a chef's delight with quartz counters, large island, gas stove, quality appliances, extended cabinetry, built-in china cabinet, and generous pantry. It flows into a spacious family room featuring a striking stone fireplace wall and four-panel patio doors opening to the deck and hot tub. A formal dining room with dramatic ceilings and statement lighting sets the stage for elegant gatherings, while a separate living room or office adds versatile space. The private primary suite offers a sitting area, walk-in closet, and spa-inspired ensuite with soaker tub and shower, plus direct deck access for morning coffee in the hot tub. Three more bedrooms, a main bath, and powder room complete the main level. The show-stopping indoor pool is the highlight of the home -- enjoy year-round swimming with skylights, sliding doors, and walls of windows framing the natural views. The finished lower level extends living space with a large rec room, second family room with fireplace, fifth bedroom, hardwood floors, and a stylish barn door accent. Outdoors, landscaped acreage provides multiple areas to relax and entertain: a deck for al-fresco dining, covered porch, charming swing, and serene vistas that make every day feel like a getaway. Just minutes from amenities, highly accredited private schools, golf, trails, parks, and downtown Dundas shops. This rare sanctuary offers the best of both worlds -- a luxurious home and vacation retreat in one. (id:41954)
936 Harvey Place
Burlington (Lasalle), Ontario
Welcome to this beautifully updated bungalow nestled in the heart of Aldershot South one of Burlington's most sought-after family communities. Ideally suited for new or small families, this home offers the perfect combination of charm, functionality, and modern comfort. Enjoy the convenience of being just minutes from top-rated schools, lush parks, the GO station, and major highways making daily commutes and weekend outings a breeze. Step inside to a bright and functional main floor layout, where rich hardwood flooring flows throughout. The inviting living room features a large picture window, custom built-in shelving, and a stunning stone-surround fireplace with a media niche creating a cozy and stylish gathering space for relaxing or entertaining. The thoughtfully designed kitchen boasts custom cabinetry with ample storage, granite countertops, a tile backsplash, stainless steel appliances, and convenient pots-and-pans drawers. A breakfast bar offers additional seating, while the adjacent dining room with sliding barn doors and a walkout to the backyard makes mealtime both elegant and easy. The main level also includes a spacious primary bedroom with a large closet, a second bedroom perfect for a child or home office, and a 4-piece bathroom with timeless finishes. The fully finished lower level expands your living space with durable laminate flooring throughout and a separate entrance ideal for growing families or guests. You'll find a generous rec room, an additional bedroom with ensuite permissions to a modern 3-piece bathroom featuring a glass walk-in shower, and plenty of flexible space for play, work, or relaxation. Whether you're starting your homeownership journey or looking to settle into a family-friendly neighbourhood, this move-in ready home is the perfect place to grow. (id:41954)
6583 Pioneer Village Lane
Ramara, Ontario
Diamond in the rough opportunity for starters or affordable cottage on Head River Must be seen slowly! The possibilities grow the longer you stay Fabulous opportunity for gardeners or seekers of peace (id:41954)
8309 Oak Ridges Drive
Hamilton Township, Ontario
A stunning back split offering a Billion-dollar view of the rolling Northumberland Hills and Lake Ontario! Set atop 8 acres of pristine land with 661.36 feet of frontage, this property is the epitome of luxury living. If you've ever wondered what a 15/10 property looks like, now is your chance to find out. This exquisite home features 4 spacious bedrooms and 3 bath, all in an open-concept layout with soaring vaulted ceilings. The grand floor-to-ceiling gas fireplace is a showstopper, and the gourmet kitchen comes equipped with High-end G&E Cafe appliances. A brand-new paved driveway completes the exterior. Imagine waking up to the sunrise and unwinding with breathtaking sunsets both will leave you in awe. With south-facing exposure, you'll enjoy sunshine all day long. Two walkouts lead to a massive composite deck, complete with a Hot Tub for ultimate relaxation. Conveniently located just 10 minutes from Cobourg and 20 minutes to the 407 and Peterborough. The Harwood Boat Launch to Rice Lake is just 5 minutes away, and the property offers high-speed fiber, garbage collection, and school pick-up services. (id:41954)
399 Old Brock Road
Dundas, Ontario
One-of-a-kind dream bungalow retreat on 2 acres in picturesque serene Greensville. With 4,500 sq ft of living space, an indoor pool, and countless upgrades, this exceptional home blends luxury, comfort, and tranquility. A tree-lined driveway and welcoming porch lead into the open-concept main level, where vaulted ceilings, hardwood floors, pot lights, and designer touches create an inviting atmosphere. The updated 2022 kitchen is a chef’s delight with quartz counters, large island, gas stove, quality appliances, extended cabinetry, built-in china cabinet, and generous pantry. It flows into a spacious family room featuring a striking stone fireplace wall and four-panel patio doors opening to the deck and hot tub. A formal dining room with dramatic ceilings and statement lighting sets the stage for elegant gatherings, while a separate living room or office adds versatile space. The private primary suite offers a sitting area, walk-in closet, and spa-inspired en-suite with soaker tub and shower, plus direct deck access for morning coffee in the hot tub. Three more bedrooms, a main bath, and powder room complete the main level. The show-stopping indoor pool is the highlight—enjoy year-round swimming with skylights, sliding doors, and walls of windows framing the natural views. The finished lower level extends living space with a large rec room, second family room with fireplace, fifth bedroom, hardwood floors, and a stylish barn door accent. Outdoors, landscaped acreage provides multiple areas to relax and entertain: a deck for al-fresco dining, covered porch, charming swing, and serene vistas that make every day feel like a getaway. Just minutes from amenities, highly accredited private schools, golf, trails, parks, and downtown Dundas shops. This rare sanctuary offers the best of both worlds—a luxurious home and vacation retreat in one. (id:41954)
42 Solar Street
Richmond Hill (Observatory), Ontario
Superb Locations!! Welcome To This One-Of-A-Kind Luxury over 4000 sq.ft Home Exquisitely Built By The Most Popular Builder - Aspen Ridge Homes. This brand new Brilliant Home Soaring Above Ground 3392 Sqft, Nestled In The Vibrant Heart Of Richmond Hill, With Its Unparalleled Finishes, Bespoke Executive Designs, Top-Tier Upgrades, And Exclusive Residency Experience! This Tremendous Home Featuring 10' Ft High Ceilings In Both Main & Second Floor W/ Entertainer's Dream Loft On 3rd Flr, Gourmet Modern Designed Kitchen W/ Heavy Taste, 4 Bright & Spacious Bedrooms And 6 Bathrooms All Over The House. Over $250,000 Upgrades By Builder Mainly On All 8' Interior Doors, All Polished Marble Countertops, All Uprade Kitchen Cabinets & Drawers .Heated Floor In master bedroom Washroom floor, Top Quality Hardwood Fl Throughout Incl Same In Basement, All Vent Registers & All Door Handles Upgd , Magnificent High-Tech Features Everywhere Such As Cat 6 Ceiling Wifi Mounts, Smart ECOBEE System and Leviton Dimmers Thru/out, 4K Lorex Security System DVR with Four 4k Cameras for Ultimate Security, Grand Alarm Monitored Alarm System. Home Automation & So On. Over $50,000 Top-Of-The-Line Subzero/Wolf/Cove Appliances Include Wolf 36" Dual Fuel Range With 6 burners and Infrared Charbroiled, Subzero 48" PRO SERIES Refrigerator/freezer (Most Expensive Unit), Microwave, Cove Dishwasher, Sirius 46" professional Hood Insert and More To Say! Prof Finished heated floor Bsmt throughout, Functional Space & Pot Lights Thru/out. Highly-Coveted Bayview Secondary School Zone! Minutes from Hwy 407 & 404, Steps To Schools, Library, Observatory Park, Shopping Malls, All Popular Restaurants, YRT, Supermarkets, the Famous David Dunlop Observatory and So Many More!! Really Can't Miss It!! (id:41954)
30 Hunwicks Crescent
Ajax (Northeast Ajax), Ontario
Exquisite 2023 Marshall Homes Built Luxury Residence Backing Onto Ravine. Discover This Stunning 2023 Marshall Built Home, Offering Over 4,550 Sq Ft Of Luxurious Living Space (3,146 Sq Ft + 1,400 Sq Ft Basement). Completely Re-Built With The Finest Modern Materials And Craftsmanship, This Residence Blends Elegant Design With Exceptional Functionality In A Family Friendly Neighbourhood, Step Inside To A Gourmet Chef's Kitchen, Featuring Elegant Caesarstone Quartz Counter-Tops, An Oversized Island, Premium Stainless Steel Appliances, And A Bright Breakfast Area With An Expansive Window Seat, The Perfect Spot To Relax, Read, Or Enjoy The Sunshine. Patio Doors Open To A Spacious Deck Overlooking The Ravine, Complete With A Large Gazebo, Summer BBQ Area, And An Area To Plant Herbs And Flowers-An Elevated Retreat! The Open Concept Great Family Room Is Designed For Both Comfort And Entertaining, Highlighted by A Striking Panoramic Bay Window That Floods The Space With Natural Light And Warmth. The Main Level Also Offers A Refined Office/Library With Soaring Ceiling, A Formal Dining room, And Direct Access To Garage. The Fully Finished Ground Level Provides Versatile Living And Entertainment Space, Ideal For Family Gatherings Or A Private Retreat, Every Detail Of This Residence Was Renewed In 2023. Upstairs The Primary Suite Is A True Sanctuary, Featuring Dual Walk-In Closets, Large Windows, And A Spa-Inspired 5Pc Ensuite With Heated Floors, Dual Vanities, And Luxurious Finishes. Second Bedroom Boasts Its Own Private Rotunda Office, Ensuite Bath, And Walk-In Closet. Third And Fourth Bedrooms Each Include Walk-In Closets, With A Shared Jack & Jill Ensuite. A Thoughtfully Designed Upper Level Laundry Room With Built-In Cabinetry, And A Window Adds Both Convenience And Elegance. The Walkout Finished Basement Contains A Large Open Space, And An Entertainment/Media Area, A Bar, Finished Full Bathroom, A Large Cold Room With Storage. Countless Upgrades! (id:41954)

