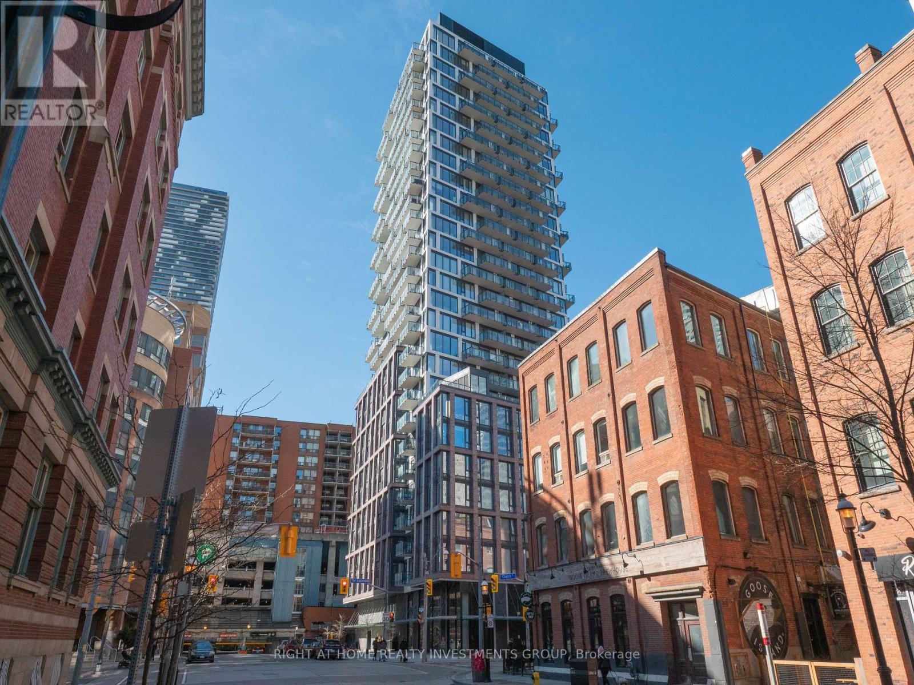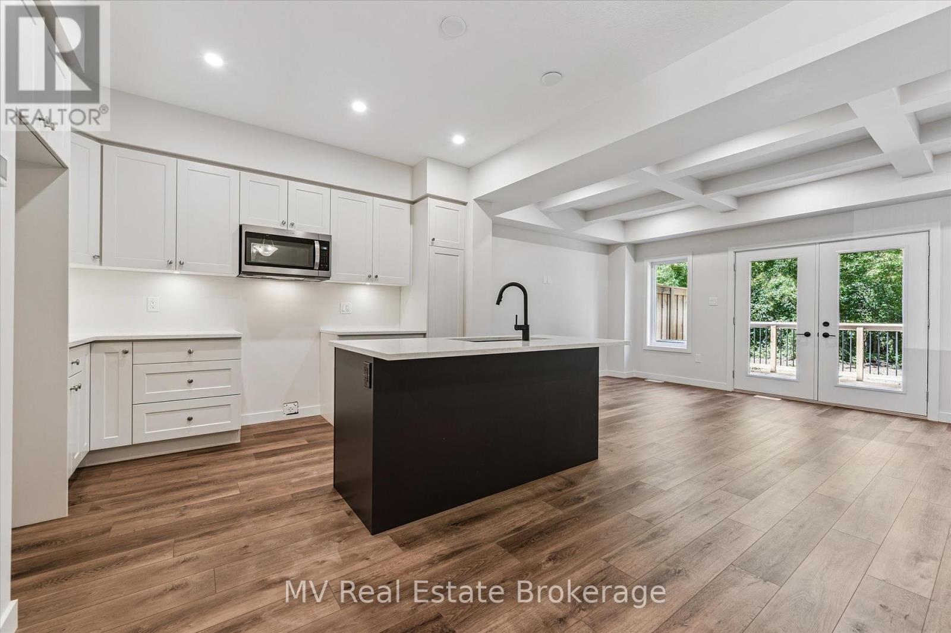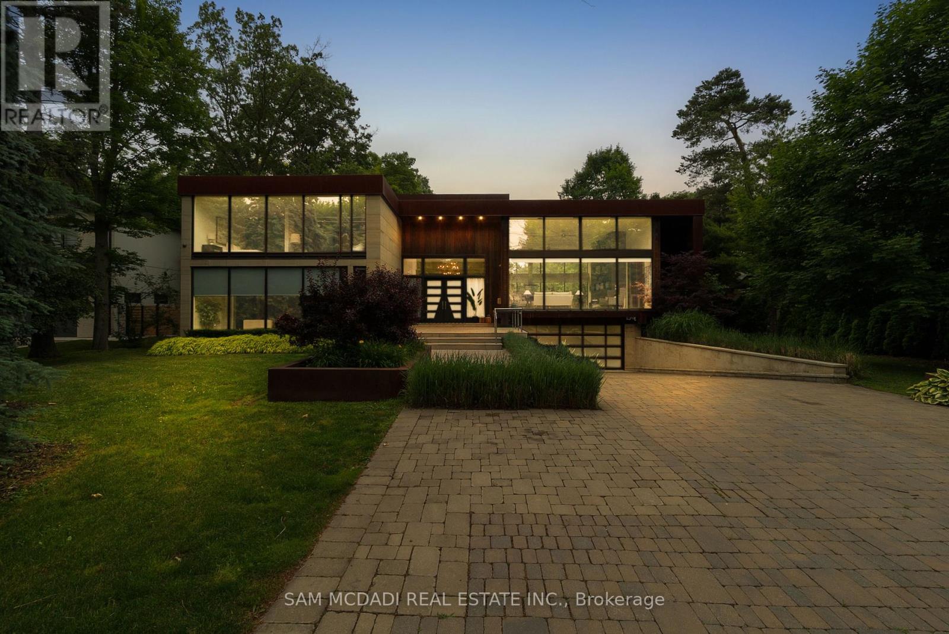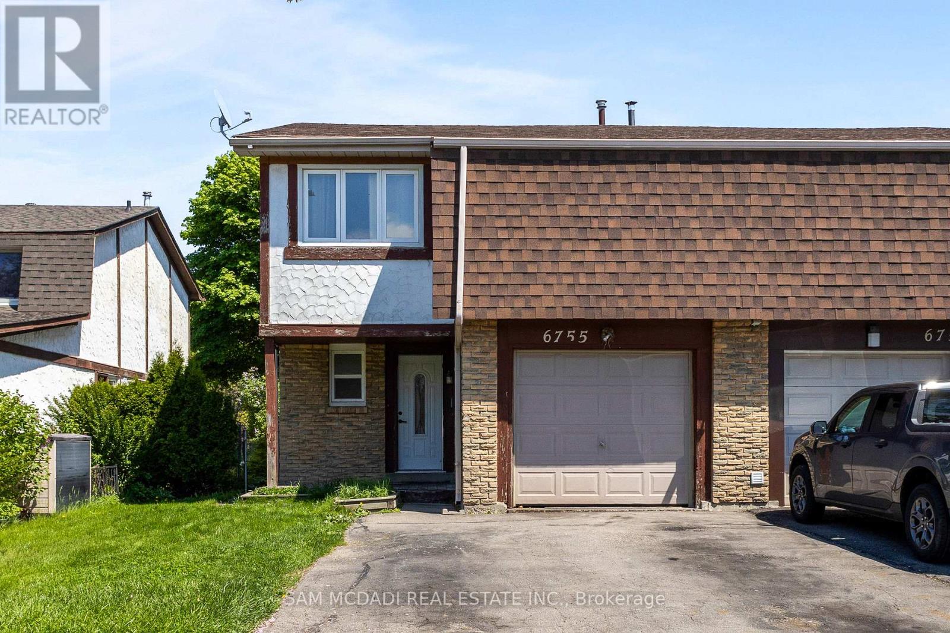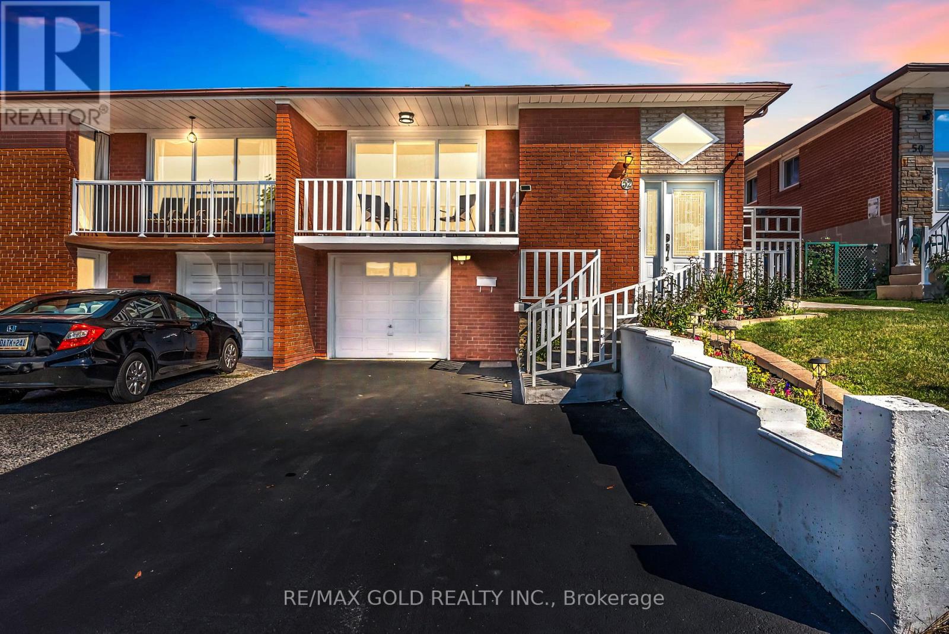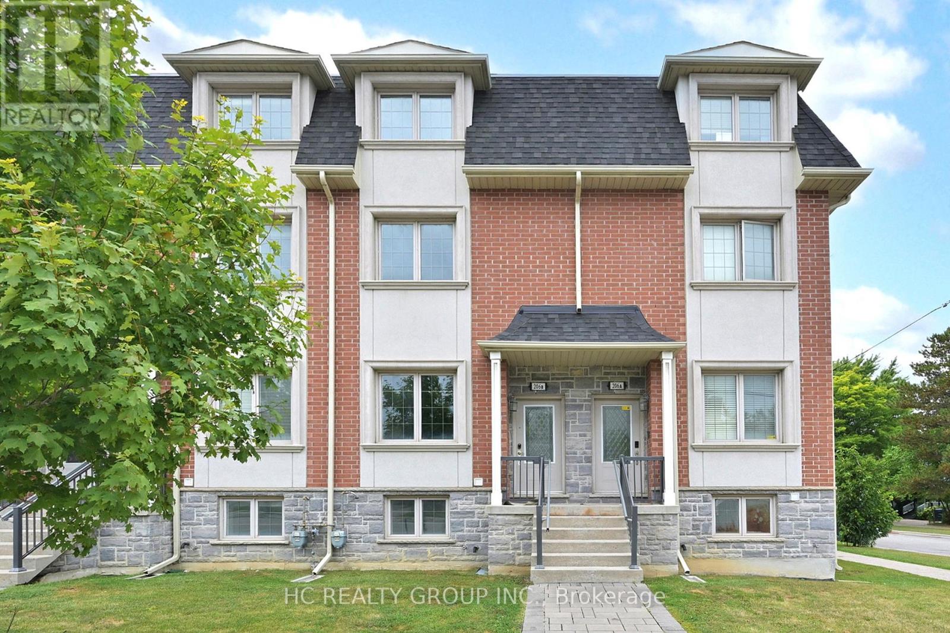936 Harvey Place
Burlington, Ontario
Welcome to this beautifully updated bungalow nestled in the heart of Aldershot South—one of Burlington’s most sought-after family communities. Ideally suited for new or small families, this home offers the perfect combination of charm, functionality, and modern comfort. Enjoy the convenience of being just minutes from top-rated schools, lush parks, the GO station, and major highways—making daily commutes and weekend outings a breeze. Step inside to a bright and functional main floor layout, where rich hardwood flooring flows throughout. The inviting living room features a large picture window, custom built-in shelving, and a stunning stone-surround fireplace with a media niche—creating a cozy and stylish gathering space for relaxing or entertaining. The thoughtfully designed kitchen boasts custom cabinetry with ample storage, granite countertops, a tile backsplash, stainless steel appliances, and convenient pots-and-pans drawers. A breakfast bar offers additional seating, while the adjacent dining room—with sliding barn doors and a walkout to the backyard—makes mealtime both elegant and easy. The main level also includes a spacious primary bedroom with a large closet, a second bedroom perfect for a child or home office, and a 4-piece bathroom with timeless finishes. The fully finished lower level expands your living space with durable laminate flooring throughout and a separate entrance—ideal for growing families or guests. You'll find a generous rec room, an additional bedroom with ensuite permissions to a modern 3-piece bathroom featuring a glass walk-in shower, and plenty of flexible space for play, work, or relaxation. Whether you're starting your homeownership journey or looking to settle into a family-friendly neighbourhood, this move-in ready home is the perfect place to grow. (id:41954)
8 Fenwick Court
St. Thomas, Ontario
Welcome to 8 Fenwick Court, this charming 2-storey home, perfectly situated on a quiet cul-de-sac in one of St. Thomas's most sought-after family neighbourhoods. With the desirable Mitchell Hepburn Public School just steps away and St. Joes High School within walking distance, this location offers the ideal setting for families. Nearby parks, trails, and green spaces make it easy to enjoy the outdoors right at your doorstep. Inside, you'll be greeted by a bright and welcoming 2-storey foyer that sets the tone for the homes inviting layout. The open-concept main floor is designed for family living, featuring a cozy gas fireplace in the living room and seamless flow into the dining and kitchen areas. Patio doors off the dining room lead directly to the backyard, making it perfect for entertaining. A convenient main-floor laundry and mudroom add everyday functionality. Upstairs, the spacious primary suite is a true retreat, complete with a walk-in closet and ensuite bath. With 3+1 bedrooms and 3.5 bathrooms, there's room for everyone to feel comfortable. The large finished basement provides even more living space ideal for a Rec room, home office, or play area. Step outside to your private, fully fenced backyard oasis. A generous deck with a gazebo and a large yard create the perfect setting for gatherings and outdoor fun. The 2-car garage and double driveway provide plenty of parking for family and guests. This home blends charm, space, and convenience in a location that families love. Don't miss your chance to make it yours! (id:41954)
14 Jarrett Court
Vaughan (Maple), Ontario
Spacious & Modern 4+1 Bedroom Townhome with Finished Basement Step into your dream home with this stunning 4 + i bedroom, 4-bathroom townhome, designed for families or those craving extra space. This beautifully crafted property features a fully finished basement, complete with a cozy living room and a versatile fifth bedroom, perfect for guests, a home office, or a private retreat. Key Features: 4+1 Bedrooms: Four generously sized upstairs bedrooms plus an additional bedroom in the basement. Gazebo and the BBQ in the backyard, offering ample space for family, work, or hobbies. This townhouse is attached with the neighbor at Kitchen only. Finished Basement: A welcoming living room and extra bedroom create a flexible space for entertainment, extended family, or a quiet escape. Enjoy year-round comfort with a recently installed, energy-efficient air conditioning, heating system Window and Roof shingles. Design with plenty of natural light, fostering a warm and inviting atmosphere. Prime Location: Close to e.g., English and French schools, Wonderland, shopping, fransit, blending convenience with lifestyle. This move-in-ready townhome combines modern upgrades with abundant bedroom space, making it ideal for growing families or discerning buyers. Don't miss this opportunity-schedule a viewing today! (id:41954)
1010 - 2a Church Street
Toronto (Waterfront Communities), Ontario
Welcome home! This coveted corner residence showcases sweeping city views and a glimpse of the lake through floor-to-ceiling windows that flood the space with natural light. From sunrise to sunset, the vibrant energy of downtown Toronto is on display right from your living room. Step outside and you're just moments from the St. Lawrence Market, Union Station, the Financial District, and the waterfront. Trendy cafés, gourmet dining, and cultural landmarks are all within a short stroll, making this one of the city's most connected and exciting addresses. Enjoy premium building amenities including a rooftop pool, modern fitness centre, and stylish lounge spaces perfect for entertaining. Whether you're walking to the office, catching a show, or relaxing by the lake, this location blends the best of urban living with unbeatable convenience. (id:41954)
46 Fieldstone Lane Private
Centre Wellington (Elora/salem), Ontario
Welcome to the Melville model in Elora's sought-after Fieldstone community. This 1,604 sq. ft., 3-bedroom, 2.5-bath home pairs modern upgrades with small-town charm in one of Centre Wellington's most desirable settings. Step inside to discover a chef's kitchen designed for both style and function, the great room impresses with it's coffered ceiling detail and natural flow onto a private deck, perfect for entertaining or unwinding at the end of the day. Upstairs, a spacious primary suite with ensuite is complemented by two additional bedrooms, a full bath, and convenient bedroom level laundry. A full basement offers future potential, while the attached garage adds everyday practicality. This home includes exterior maintenance through the condo corporation ($272/month), covering snow removal, landscaping, visitor parking, private garbage collection, and exterior lighting. Buyers can enjoy peace of mind with Tarion protection plus Granite Homes extended six-month builder warranty. The neighbourhood is equally appealing: a tight-knit community surrounded by mature trees, walking trails, and just a short stroll into downtown Elora. A new park featuring a playground, basketball net, and seasonal skating rink is scheduled for November 2025, ensuring recreation for all ages. Pet-friendly and people-friendly, Fieldstone Lane is more than a place to live, it's a lifestyle. (id:41954)
1287 Birchview Drive
Mississauga (Lorne Park), Ontario
Presenting a masterpiece of architectural sophistication & modern elegance, perfectly poised on over half an acre in coveted Lorne Park & being featured in You Are So Not Invited to My Bat Mitzvah with Adam Sandler and Fubar with Arnold Schwarzenegger. This custom residence spans over 8,000 SF of impeccably crafted living space ft soaring ceilings & commercial-grade floor-to-ceiling windows that flood the interiors with natural light. Designed for the discerning buyer, the home's interiors fts hardwood & stone flooring, complemented by heated marble floors in every full bathroom. The gourmet kitchen is a chef's dream, outfitted with granite countertops, bespoke cabinetry & premium b/i appliances. Multiple gas fireplaces grace the interiors, while a Sonos-integrated sound system & Lutron-controlled lighting bring smart luxury to everyday living. The primary ensuite on the main level is a true haven ft a walk-in closet & a luxurious 5 piece ensuite. On the upper level, 3 spacious bedrooms each include spa-inspired ensuites, creating private retreats. Step outside to a resort-grade landscape crafted by Earth Inc., with over $500K invested to create an entertainers paradise: a sleek pool with sun ledge, an Arctic Spas 8-person hot tub, a fully appointed outdoor kitchen, cabana, a Dekka concrete firebowl & twin Napoleon fire torches - perfect for year-round gatherings. The lower level offers a fully equipped gym with durable rubber flooring & rough-ins for more baths, ready for your personal touch. Additional premium fts include ample garage & driveway parking, 400-amp electrical service, automated irrigation system & custom closets. Adding to its allure, this home is a proven income generator, featured in major film & television productions and earning over $100K in its peak year. This residence offers an extraordinary living experience, crafted without compromise! (id:41954)
6755 Segovia Road
Mississauga (Meadowvale), Ontario
Immerse yourself in Meadowvale's sought after, family-oriented neighbourhood with this beautifully renovated 3 bedroom 3 bathroom semi-detached home! As you step inside, you're met with an open concept floor plan that intricately combines the primary living areas together, making it the perfect place to entertain loved ones. Designed for the everyday chef in mind, the kitchen is outfitted with ample cabinetry space and built-in stainless steel appliances. Step into your dining room, where lovely hardwood floors are laid and large windows allow for an abundance of natural light to seep through. The living room overlooking the dining area provides a seamless indoor-outdoor entertainment space with direct access to your great size backyard. Ascend upstairs and locate your primary bedroom situated behind french doors with his and her closets and a 4pc ensuite. Down the foyer, 2 more bedrooms reside with generously sized closets and a shared 4pc bath. The basement offers a versatile recreational space, perfect as a living area, home gym, home office, or play area for the little ones - the possibilities are endless. The fenced in backyard provides the perfect canvas to great your dream backyard oasis, where afternoon summer bbq's can be enjoyed with loved ones. Being nestled in a quiet neighbourhood with close proximity to all amenities including restaurants, shops, great schools, public transit, major highways, and parks, makes this the perfect residence for young professionals or small families alike. Don't delay on this amazing opportunity to call this home sweet home. (id:41954)
81 Hiawatha Street
St. Thomas, Ontario
Step into style and comfort with this beautifully updated 2+1 bedroom, 2-bathroom home that offers the perfect blend of charm and modern living. Bright and inviting, this residence is move-in ready and thoughtfully finished in timeless neutral tones. The updated kitchen showcases sleek quartz counters, a striking tiled backsplash, and modern finishes that make everyday living feel luxurious. Both bathrooms have been tastefully refreshed, while the unique ceiling designs in the living and dining rooms add an unexpected touch of elegance and sophistication. Outside, the expansive newer concrete driveway leads to your dream 1.5-car heated garage an ultimate man cave and haven for car enthusiasts alike. With ample space, heating, and a polished design, its the perfect retreat for hobbyists or weekend projects. The fully fenced yard provides a private oasis for relaxing or entertaining, while the low-maintenance metal roof ensures lasting peace of mind. All this, set in a prime location close to every amenity this home truly has it all! (id:41954)
52 Paradelle Crescent
Toronto (Glenfield-Jane Heights), Ontario
Welcome to 52 Paradelle Crescent, Toronto Fully updated bungalow featuring 3 bedrooms, new bathrooms, and modern flooring throughout. Bright open-concept living upstairs + two self-contained basement units with private entrances perfect for rental income or multigenerational living. Stylish, functional, and move-in ready, this home is an incredible opportunity in a sought-after Toronto neighborhood! (id:41954)
25 Morningdew Crescent
Brampton (Sandringham-Wellington), Ontario
Bright Spacious 3 Bedroom Semi-Detached Home freshly painted In The Most Sought Out Location Of Brampton, Combined Living/Dinning Room With H/Wood Flooring, Upgraded Kit With Stone Countertop With Ceramic Backslash. Huge Family Room On The 2nd Level. Can Be Converted Into 4th B/Room. Large Closets with new doors In B/Rooms . Elec Fire Pl. H/Wood Stairs, New Ent. Door-Aug 2020, High Efficiency Fur-2018, New Ac-2019, Pot Lts. In Liv. Room & Bsmt. Close To Hwy 410, Transit, School, Shopping & Hospital. (id:41954)
15 Catherina Street
Markham (Berczy), Ontario
Beautifully Kept Madison Built Detached Home In The Highly Sought-After Berczy Community. Offers 3+1 Bedrooms And 4 Bathrooms With 9 Ceilings On The Main Floor. Recently Renovated Kitchen and Bathroom (2025) With Quartz Countertops, Faucets, Modern Sink, Range Hood, And Updated Fridge (2021). Modern Electronic DoorLock, Newly Garage Door&Remote, Smooth Ceilings, Pot Lights, And Stylish New Light Fixtures Throughout(2025). Freshly Painted Main And Second Floors(2025). Finished Basement With Full Bathroom And Potential Separate Entrance From Garage. No Sidewalk, With Parking For 3 Cars (1 Garage + 2 Driveway). Professionally Landscaped Backyard. Ideally Located Near Top-Ranked Schools (Pierre Elliott Trudeau H.S., Beckett Farm P.S., Castlemore P.S., All Saints Catholic Elementary), Angus Glen Golf Club, Parks, TTC, YRT, Shopping Malls, Supermarkets, And All Amenities. (id:41954)
206b Finch Avenue W
Toronto (Newtonbrook West), Ontario
Very Rare opportunity to own an absolute freehold townhouse in the most convenient location in the center of North York. The bus stop is right at the front door, a few stop direct to the Finch subway station, close to Highway and all the shops and amenities of Yonge St. This unit features 9' ceilings on the main floor, the open-concept main level features modern cabinetry,room with abundant natural sunlight, and a contemporary design throughout. (id:41954)



