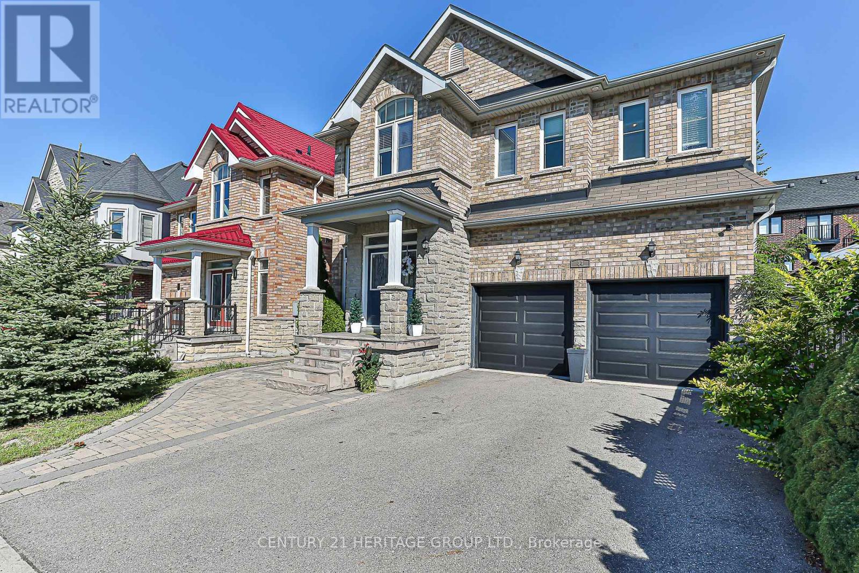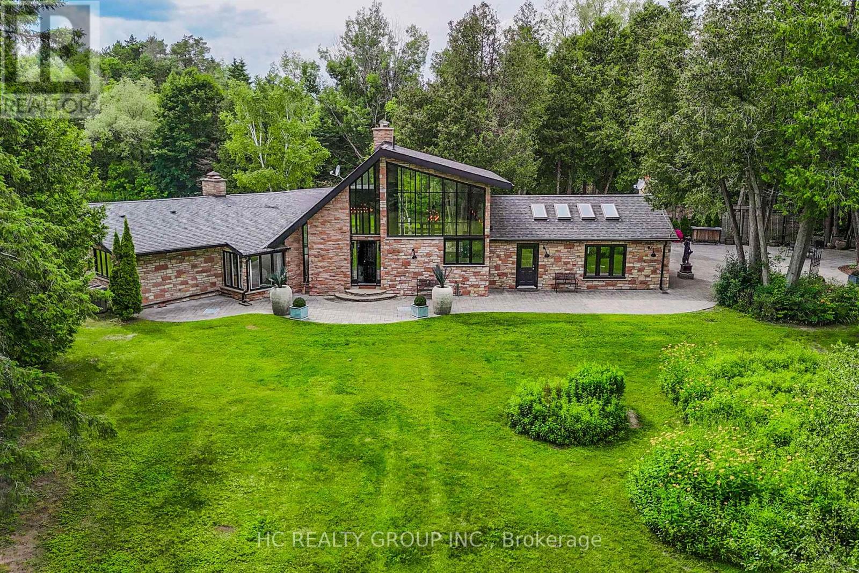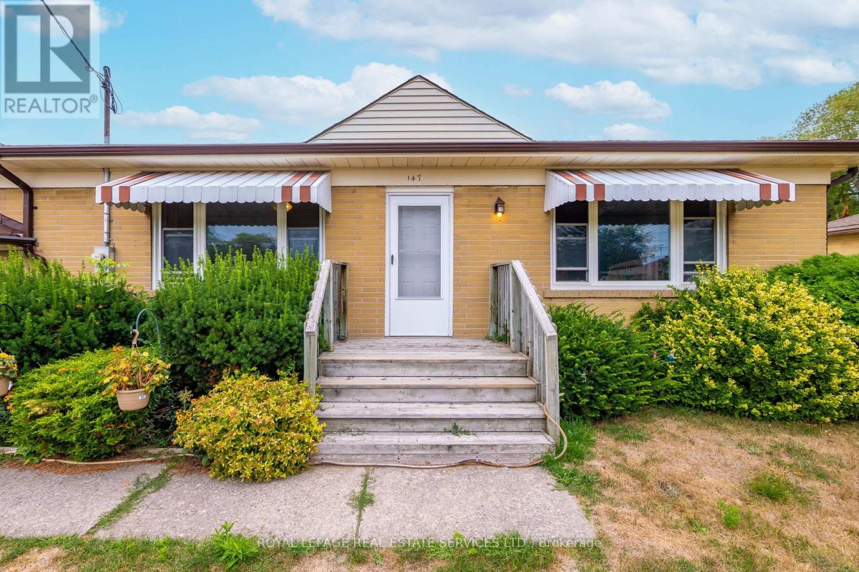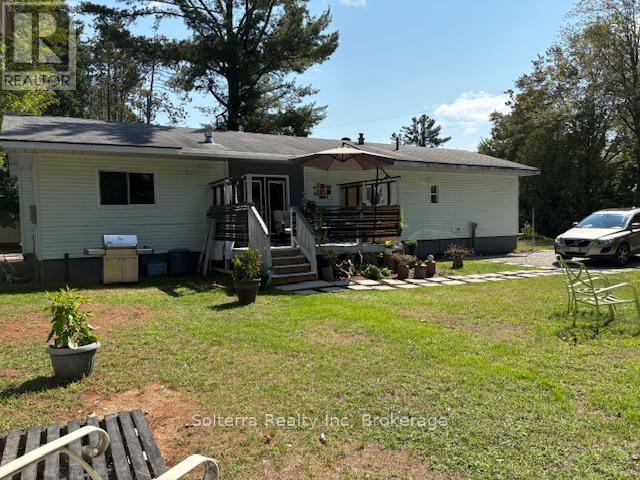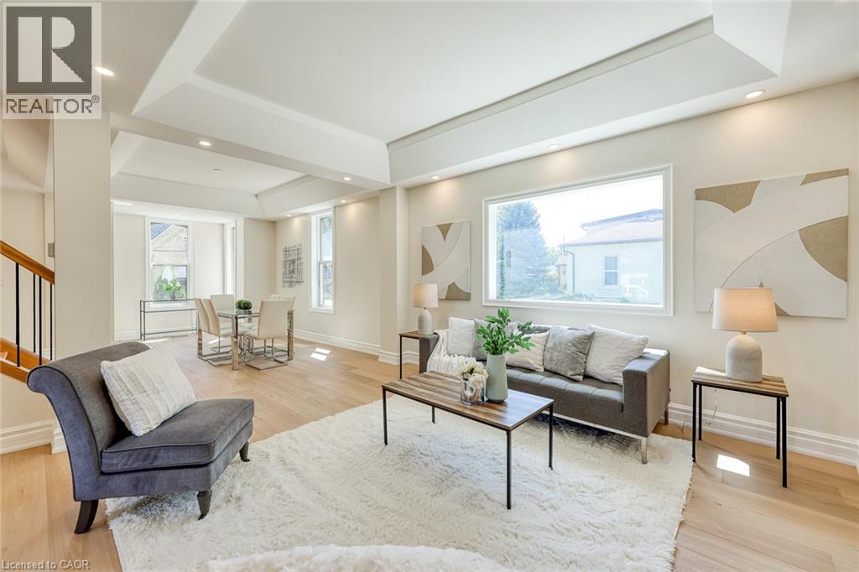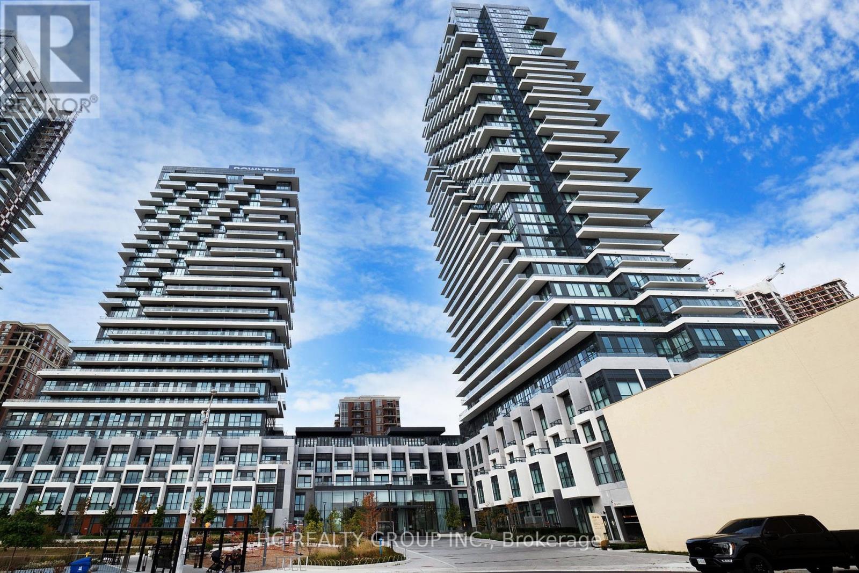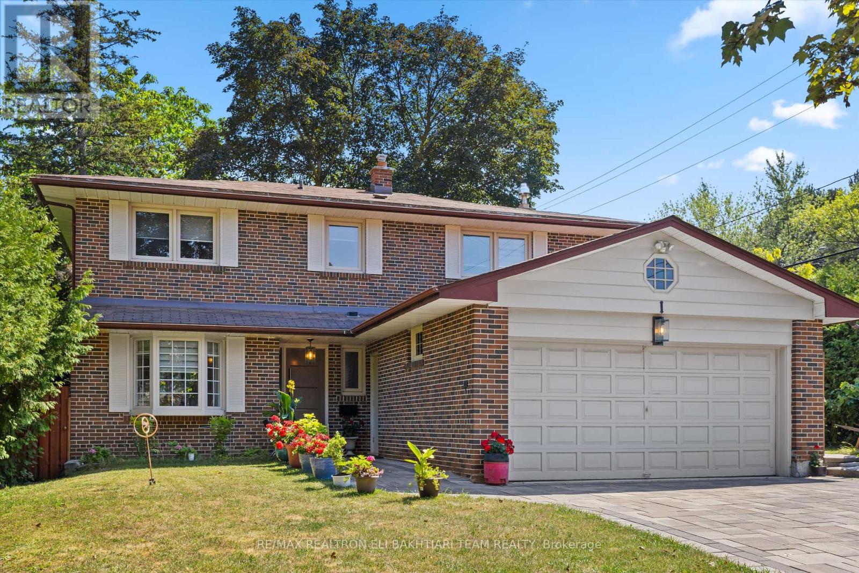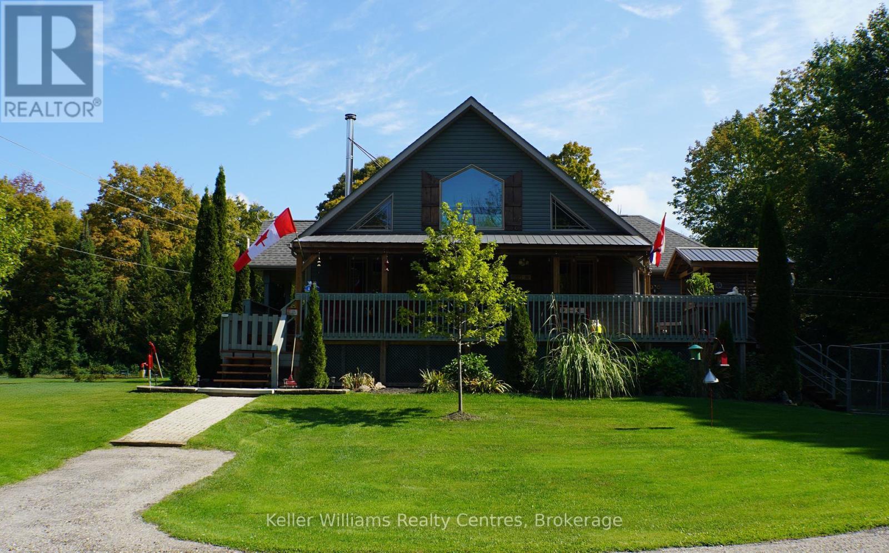403 Westwood Drive Unit# 31
Kitchener, Ontario
A stylish and spacious 3-bedroom, 2-bath townhouse that checks all the boxes! Perfectly located near shopping, schools, transit, and all the amenities you need, this home offers convenience and comfort at its best. Step inside and be greeted by a bright, open layout filled with natural light. The main floor bedroom with a closet provides flexible living space – ideal for in-law potential, a guest room, or even a private home office. The inviting living room is made for entertaining, flowing seamlessly into the dining area and a dream kitchen with modern finishes, plenty of storage, and room to inspire your inner chef. Enjoy the outdoors with not one, but two balconies, perfect for morning coffee or evening relaxation. With 3 spacious bedrooms, 2.5 bathrooms, and a thoughtfully designed layout, this home is a rare find for families, investors, or anyone looking for a vibrant community lifestyle. Don’t miss your chance to own this gem – bright, spacious, and move-in ready! (id:41954)
256 Ferndale Drive S
Barrie (Ardagh), Ontario
Beautiful semi-detached home in Barrie's most sought after location in the Holly area! This home features 3 bedrooms and 2.5 bathrooms with a finished basement that can be used as a 4th bedroom or a rec room. Over 1600 sq ft of finished living space. No need to worry about neighbours in your backyard, as this home backs onto the peaceful Ardagh Bluffs forest. Only minutes away you can hike through over 17km of trails. *UPGRADES* Roof (2020). New Window in Primary Bedroom (2025). Furnace (Owned 2016). A/C (Owned 2018). Hot Water Tank (Owned 2025). Back Door (2020). Front Door (2020). Extra Basement Storage (2023). Front Deck (2020). Back Deck (2022). S/S Stove and Microwave (2024). Direct access into the garage to the home. Ensuite bathroom with soaker jetted bathtub. Cozy gas fireplace in basement. Natural gas line in backyard for BBQ. Surrounded by the top schools, newest amenities and access to the highway is quick and easy for GTA commuters! (id:41954)
44 Madison Avenue
Richmond Hill (Oak Ridges), Ontario
Welcome to 44 Madison Ave! This bright and spacious 4-bedroom, 2-storey gem offers all the space, comfort, and convenience you've been searching for. Step into a beautifully designed main level with soaring 9 ft ceilings, freshly painted walls, pot lights, and an open-concept layout that makes everyday living and entertaining a breeze.The modern kitchen is a true highlight featuring 41" quality upper cabinets, elegant granite countertops, and central vacuum for easy cleanup. Upstairs, you'll find a thoughtfully designed second-floor laundry room and upgraded bedrooms, with granite countertops and double sinks for added luxury.Retreat to the stunning primary suite, complete with a walk-in closet and a spa-like 5-piece Ensuite your personal sanctuary. Every additional bedroom offers direct access to a bathroom, providing comfort and convenience for everyone in the household.Enjoy hardwood floors throughout and a lovely private garden for relaxing or entertaining outdoors.Located in a family-friendly neighbourhood near top-ranked schools (PACE, Oak Ridges Public), nature walking trails, parks, close to Lake Wilcox, the GO station, and quick access to Hwy 404/400. Public transit is right nearby, making daily commutes and weekend outings easier. (id:41954)
7779 Concession 2
Uxbridge, Ontario
Imagine Relaxing By A Tranquil Pond At Sunset, Surrounded By A Lush Forest That Transforms With The Seasons From Vibrant Greens And Blues In Spring And Summer, To Fiery Reds And Golds In Autumn, And A Stunning Palette Of White And Blue In Winter. This European-Inspired 3-Bedroom Bungalow Offers Over 3,300 Sq. Ft. Of Living Space On A Private 20-Acre Wooded Lot, Located Just 30 Minutes From Downtown Markham. A Gated, Tree-Lined Driveway Welcomes You To The Home, Featuring A Spacious Layout That Combines Modern Comfort With Timeless Style. Expansive Picture Windows Fill The Interiors With Natural Light, While Paneled Ceilings Enhance The Elegant, Resort-Like Ambiance. The Property Features A 2-Acre Pond, Charming Gazebo, And A 2,500 Sq. Ft. Stone Patio, Providing Exceptional Outdoor Living And Entertaining Spaces. A Detached 3-Car Garage With Loft Storage And A Private 30-Minute Forest Walking Trail With Boardwalk. A True Masterpiece Of Natural Beauty And Architectural Grace This One-Of-A-Kind Property Offers An Unparalleled Year-Round Luxury Lifestyle. (id:41954)
147 Poplar Road
Toronto (West Hill), Ontario
**Handyman Special. House Is Geared For A Complete Remodel Or Teardown. Some Photos Have Been Digitally Altered or Virtually Staged** Rare Opportunity In Toronto's Guildwood Community On An Oversized 66 X 165 Ft Lot. This Solid Bungalow Offers 3+2 Bedrooms, 3 Full Bathrooms, And 3 Full Kitchens, With A Separate Entrance To A Self-Contained Lower Level Apartment For Additional Income Revenue. The Garage Has Been Converted To An Additional Bedroom, Offering More Living Space, But Can Easily Be Restored To Its Original Use If Preferred. With A Little Imagination, The Home Can Be Reconfigured For Extended Family Living, Multiple Income-Generating Suites, Or Remodeled Into A Modern Residence With Exceptional Outdoor Space. Major Updates Include Roof (2008), Doors (2012), Windows (2015/2016), And Furnace/AC With Tankless Water Heater (2020). Heat Pump And Tankless Water Heater Are Rentals, While The Furnace And AC Are Owned. The Deep Lot Offers Privacy, Garden Potential, And Room For Additions Or Expansion. Steps From Schools, Parks, And Shopping, With Easy Access To Guildwood Go Station Offering A Direct 17-Minute Ride To Union Station, Ttc, And Hwy 401. Nearby Lakefront Trails, The Scarborough Bluffs, And Guild Park & Gardens Provide Recreation And Natural Beauty. Minutes To U Of T Scarborough Campus, Centennial College, The Toronto Zoo, And The Catholic Public School At Morningside And Lawrence. A Rare Chance To Secure Land, Location, And Future Potential In A Thriving Family-Friendly Community. (id:41954)
402 - 1713 Highway 11 South, Unit #502 Road E
Gravenhurst (Morrison), Ontario
Affordable Muskoka Living Just Minutes from Town!Welcome to 1713 Highway 11 South, Unit 402 a charming, updated 3-bedroom, 1-bath mobile home nestled on an exceptionally large, private lot in Big Pine Acres, just 8 minutes from the heart of Gravenhurst. Whether you're a first-time buyer, downsizer, or looking for an affordable retreat in cottage country, this stylish and functional home is packed with upgrades, space, and warmth. Enjoy the Muskoka lifestyle with multiple decks, a screened-in sunroom, an outdoor firepit, and two sheds, all surrounded by fresh paint, bamboo privacy fencing, and thoughtful landscaping. Inside, you'll find fresh flooring, new lighting, modern finishes, and rustic cedar accents that make the space feel cozy and current. This is more than a mobile; it's a beautifully maintained year-round home in a quiet, friendly park with parking for four, a private yard, and a relaxed country feel. All the major work has been done, just move in and enjoy! (id:41954)
152 Blandford Street
Innerkip, Ontario
Every once in a while a home comes along that feels like the one you have been waiting for, and this century treasure reveals its heart in a kitchen designed for both luxury and life. From the moment you step inside, wide hardwood plank floors guide you through the main level where soaring 9 foot ceilings set a tone of space and elegance. The kitchen is the crown jewel, framed by a sculpted range hood, detailed ceiling work, and a full height quartz backsplash that reflects light with quiet grace. At the center stands a massive quartz island, both work surface and gathering place, where mornings start, evenings linger, and life flows with ease. The space is anchored by a professional style gas range with a pot filler above, paired with a counter depth fridge and quality dishwasher, all chosen to perform and impress. Two tone cabinetry balances warmth and contrast, quartz counters stretch wide, and a farmhouse sink sits beneath a bright window overlooking the yard. Glass doors open to a deck that extends living outdoors for summer dinners and morning coffee. The main level continues with a welcoming dining area and living room, each finished with timeless detail. Upstairs, three restful bedrooms pair with a convenient second level laundry. The primary suite is a retreat with a walk in closet and a striking coffered ceiling that adds calm, joined by a private ensuite with a tiled shower and refined fixtures. The main bath offers a deep tub with patterned tile that brings a touch of European charm. Tall ceilings, graceful trim, and abundant windows carry a sense of timeless character through every room. Outside, a massive shop stretches across the rear, offering space for ambition and imagination. Whether for a contractor’s base, creative studio, or storage, the CC zoning allows business uses and creates a rare chance to live and work in town. Renovated with precision, designed with thought, and finished with style, this is a true show stopper. (id:41954)
222 - 30 Inn On The Park Drive
Toronto (Banbury-Don Mills), Ontario
Introducing the epitome of modern living by renowned builder TRIDEL Auberge on the Park, a true breath of fresh airhe residence is nestled amidst the luxurious estates of Bridle Path and Hoggs Hollow, offering a serene and exclusive living experience. Discover elevated living in this beautifully designed 3-bedroom plus den suite, ideally positioned with west-facing exposure to capture stunning sunsets and lush park views. Flooded with natural light through expansive windows, this unit features a functional, open-concept layout that seamlessly combines comfort and style.The thoughtfully designed den offers flexible space perfect for a home office, reading nook, or guest room. Enjoy the serenity of nature while being just moments away from the city core, with easy access to TTC, DVP, and future LRT. Don't miss this rare opportunity to own a spacious, light-filled home in one of Torontos most prestigious master-planned communities. (id:41954)
43 - 11 Harrisford Street
Hamilton (Red Hill), Ontario
Welcome to this beautiful UPGRADED 3+1 Beds, 1.5 Washroom townhome in East Hamilton! Easy Access to Red Hill Parkway, QEW and close to public schools. Spacious living room with HARDWOOD flooring , 11Ft ceiling and sliding patio doors leading to the FENCED yard. Fans in every room! FINISHED Basement that can be used as office space or rec room. Recently RENOVATED 3 Pc washroom. Newly installed Pot Lights in the basement. Under warranty NEW Furnace with Humidifier. Aircon & HWT all Upgraded in 2022. Separate 8 seater Dining Space. OPEN CONCEPT Kitchen with UPGRADED CABINETRY providing ample storage space. Plenty of sunlight during the day. Located in a family friendly neighbourhood in a safe CUL DE SAC street. Come and visit this one of a kind upgraded unit in the neighborhood. (id:41954)
1 Donmac Drive
Toronto (Banbury-Don Mills), Ontario
Client RemarksElegant & Executive 4+1 Bedroom, 4 Bathroom Solid Brick Home nestled in the prestigious Banbury community, within the sought-after Denlow School District! This beautifully maintained and fully renovated home showcases hardwood and marble floors throughout the main and upper levels, with gleaming marble in key areas. The gourmet kitchen is equipped with custom cabinetry, marble countertops and backsplash, and brand new stainless steel appliances.Enjoy the spacious and sun-filled living and dining rooms featuring a cozy fireplace and walkout to a private, landscaped backyard ideal for entertaining and family gatherings. All bedrooms are bright and generously sized, with the primary suite offering a stunning renovated ensuite and built-in closet.The fully finished basement features a large recreation area and hobby room perfect for an in-law suite or extended family living. Recent upgrades include newer cabinetry, appliances, interlock driveway, and rear patio.Perfectly located on a quiet, family-friendly street, steps to TTC, top-ranked schools (Denlow, Rippleton, York Mills CI), Edward Gardens, Sunny brook Park, Shops at Don Mills, and major highways.A true turn-key home offering space, style, and convenience in one of Torontos most desirable neighbourhoods! (id:41954)
462028 Concession 24
Georgian Bluffs, Ontario
"Stunning Post & Beam" Custom Built Country Property on "2 ACRES." Walls and Ceilings are done with Thermal Insulated Panels making this Home very Energy Efficient to Heat or Cool. Many updates including all floors [except lower level], Appliances, Counters, 2- Bathrooms, All interior painting, and Wood Stove. Garage is Heated & Insulated with Running Water for all your Toys or Workshop Projects. Lake Access to Georgian Bay very close by with a Public Boat Launch to enjoy all your summers Toys. Amenities, Hospital, Dentist, Dining, School and Park's & Recreation are all just a very short drive to The Town of Wiarton. (id:41954)
522 - 275 Village Green Square
Toronto (Agincourt South-Malvern West), Ontario
Welcome to Your New Home! Come see this bright and beautiful 2-bedroom condo unit. You'll love watching the amazing sunsets from your west-facing balcony. The unit has an open layout with a modern kitchen. It includes quartz countertop, ceramic back splash, double sink, built-in oven and stovetop, and stainless steel appliances. Unit has smooth ceiling with large windows for natural light and laminate floors throughout. There are 2 full bathrooms, a parking spot, and a storage locker. Built by Tridel, Avani 2 at Metrogate is a pet friendly building with lots of wonderful amenities such as 24-hour concierge, a security system, 2 party rooms, a BBQ area on the third floor, gym and fitness centre, steam room and yoga room, movie/media room, billiard room, 2 guest suites, visitor parking and more. Fantastic location! Its a short walk to bus stop, Metrogate Park, and kids playground. A quick drive to Kennedy Commons and Scarborough Town Centre with lots of stores, eateries, and grocery stores to choose from. Quick Access to Highway 401, the GO Train & schools. Maintenance fee includes internet! (id:41954)


