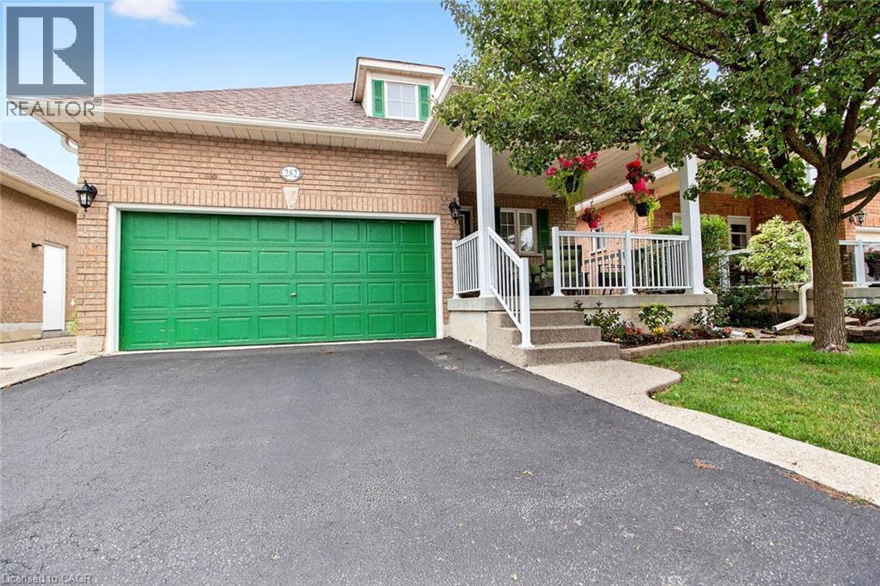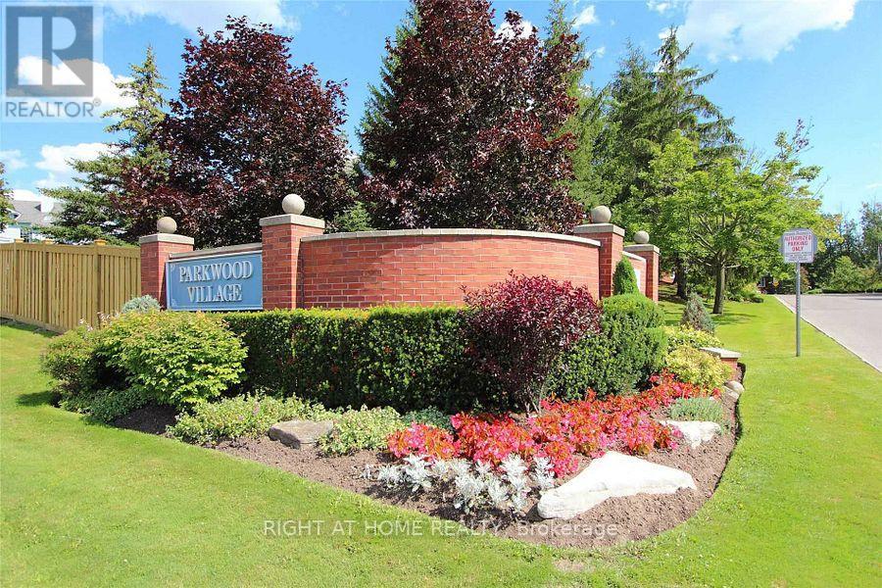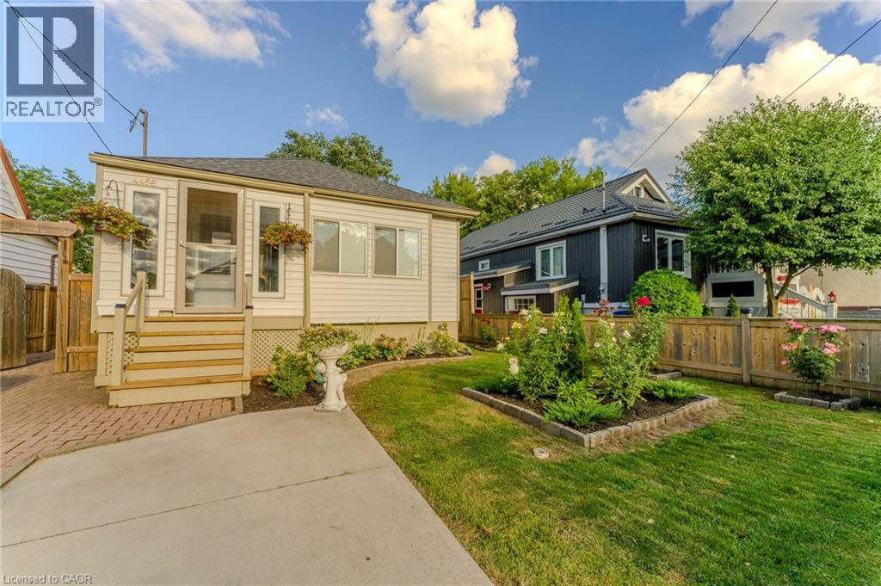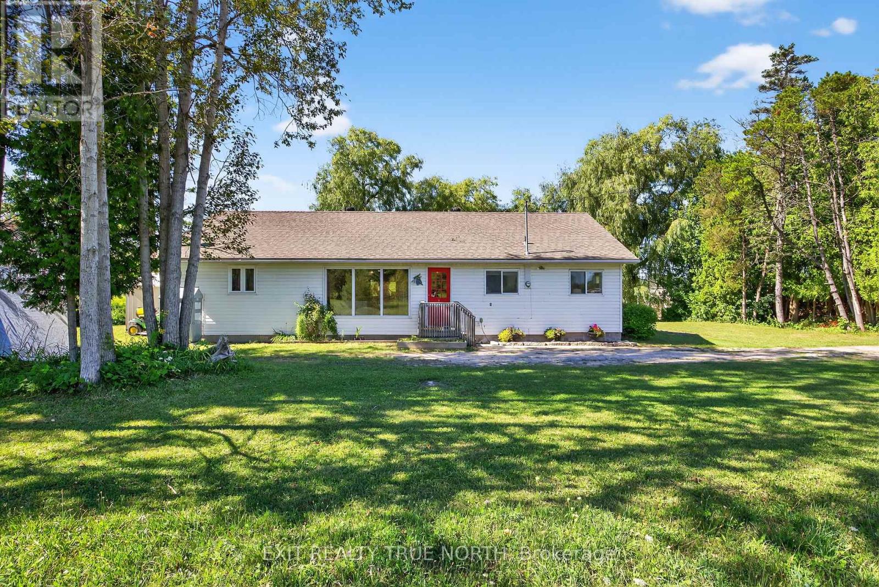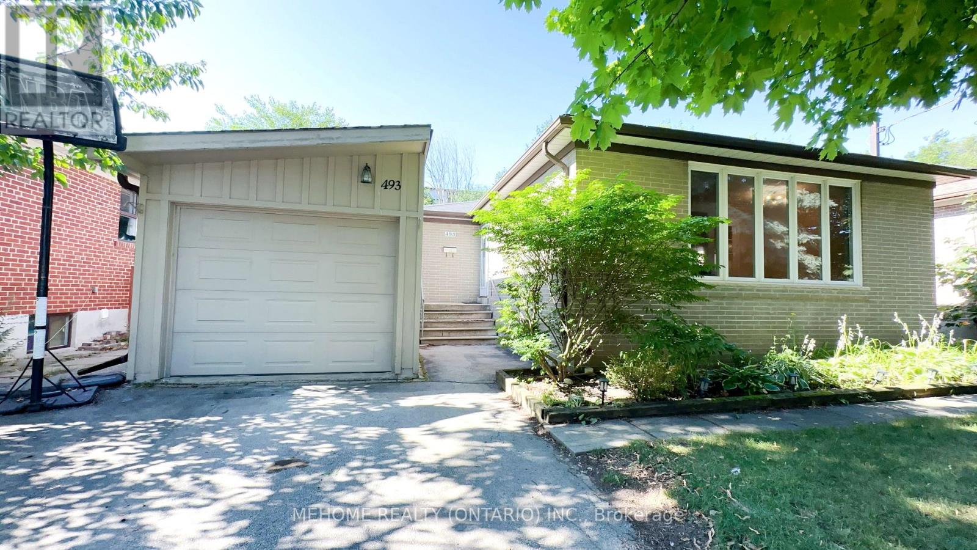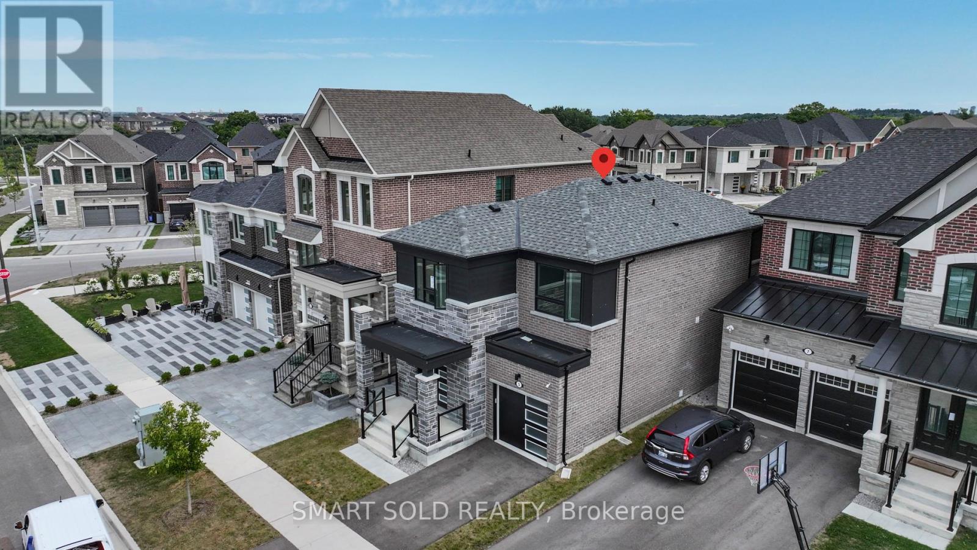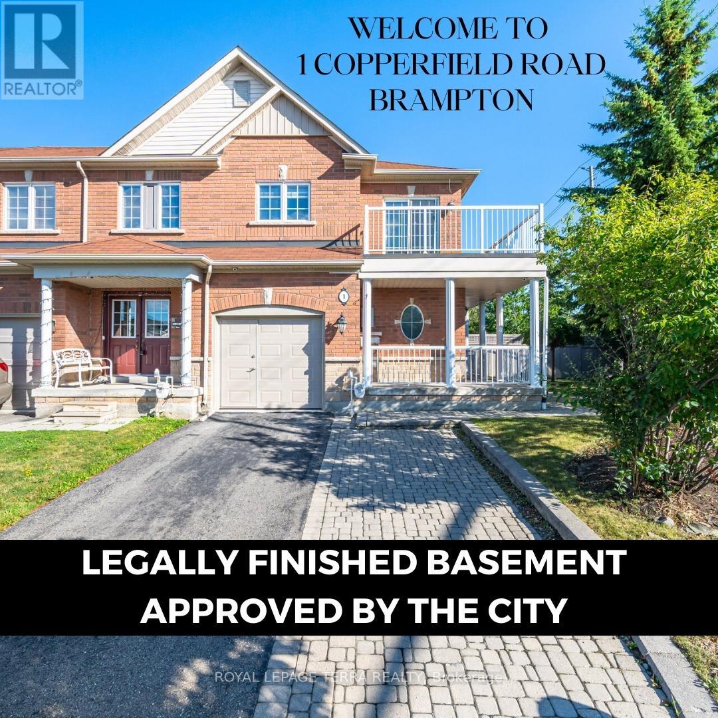71 Routley Street
Kitchener, Ontario
Welcome to 71 Routley Street, located in a highly sought-after and rapidly developing community in Kitchener! This stunning, newly built detached home spans 2,111 square feet and features spacious rooms with large windows that fill the entire house with natural light. The open-concept main floor includes a separate office, while the home boasts four (4) generous bedrooms and 2.5 bathrooms. Enjoy the elegance of 9-foot ceilings on the main level and high-end upgrades throughout. The property also includes a one-car garage, making it the perfect place to call home. Additional highlights include upgraded kitchen cabinets and hardware, hardwood flooring on the main level, an oak staircase, granite kitchen countertops, and convenient laundry facilities on the bedroom level. You will be close to amenities, restaurants, grocery stores, and easy access to the highway. (id:41954)
77 - 4950 Albina Way
Mississauga (Hurontario), Ontario
A Complete Family Home! Beautifully upgraded in the heart of Downtown Mississauga! Perfectly located just steps to Square One Shopping Centre, grocery plazas, restaurants, parks, and schools, with quick access to HWY 403, upcoming LRT, and public transit. This home is part of a well-managed community with low condo fees, strong reserve funds, and great amenities offering true peace of mind. Inside, enjoy hardwood flooring and pot lights throughout, a modern kitchen with a gas stove, granite counters, maple cabinets, and brand-new stainless steel appliances. The bright and airy layout features a Juliette balcony, while the primary bedroom boasts his & her closets and a renovated ensuite. The second bathroom is equally impressive with quartz counters and stylish finishes. The basement rec room provides additional living space with a walk-out to a private patio and direct garage access. All of this in a vibrant neighbourhood surrounded by parks, recreation centres, and family-friendly amenities with the bonus of being one of the closest Mississauga pockets to Etobicoke and Toronto! Location, upgrades, and value this home truly has it all. Don't miss it! (id:41954)
282 Centennial Forest Drive
Milton, Ontario
A True Gem! Nestled in sought after Drury Park, backing onto greenspace, this bright and spacious 2-bedroom bungaloft boasts an open-concept design. The lovely kitchen, complete with a backsplash and center island, overlooks the inviting dining and living areas. The open-concept living and dining room features a cozy gas fireplace and walk-out to a private backyard oasis, perfect for relaxation, while the charming front porch offers a welcoming retreat. The generous primary bedroom includes a 3-piece ensuite and his-and-her closets. Plus a versatile loft with a 4-piece bathroom and additional his-and-her closets overlooks the picturesque backyard. The finished basement offers a recreation room, den, and a 4-piece bathroom, plus ample storage with a large cold room. Beautifully landscaped front and back, this home is close to shopping, hospitals, parks, and all essential amenities. Located in a coveted enclave of bungalows, this property is a rare find in a prestigious adult lifestyle community. A must-see! (id:41954)
D-17 - 1663 Nash Road
Clarington (Courtice), Ontario
Stylish & Income-Generating 2-Bedroom, 2-Bath Loft-Style Condo Townhome! This bright and spacious 2nd-floor end-unit offers exceptional value with a current rental income of $2,700/month perfect for investors or future homeowners. Featuring a sun-filled open-concept layout, large windows, and vaulted ceilings, this home combines modern comfort with unique character. The main floor includes a generous eat-in kitchen, a full bathroom, and a bedroom with a double-door closet. Enjoy floor-to-ceiling windows, skylights, and French doors that open to a charming dining space flooded with natural light. Upstairs, the loft-style primary suite includes a private full bath and en-suite laundry. Located in a secure, gated community with paved walkways, tennis courts, and excellent amenities. Just minutes from Highway 401, with schools, transit, and shopping all within walking distance. (id:41954)
58 - 208 Niagara Street
Toronto (Niagara), Ontario
A rare offering in the heart of King West - this expansive 1268sf, 2+1bed, 2 bath corner townhouse combines the space of a home with the ease of condo living. The huge primary bedroom leads to a generous den with walk-in closet. The open concept main level is bathed in natural light from multiple exposures and anchored by a cozy gas fireplace. The private rooftop terrace spans the corner for panoramic views, an ideal setting for elegant entertaining or quiet evenings under the stars. Tucked on a quiet street yet steps to Trinity Bellwoods, the waterfront and downtown. This location is truly unmatched. Boutique shopping, acclaimed dining and vibrant city life are all at your doorstep. Exceptional light, space and location - a refined urban residence in one of Toronto's most desirable neighbourhoods. (id:41954)
71 Routley Street
Kitchener, Ontario
Welcome to 71 Routley Street, located in a highly sought-after and rapidly developing community in Kitchener! This stunning, newly built detached home spans 2,111 square feet and features spacious rooms with large windows that fill the entire house with natural light. The open concept main floor includes a separate office, while the home boasts four (4) generous bedrooms and 2.5 bathrooms. Enjoy the elegance of 9-foot ceilings on the main level and high-end upgrades throughout. The property also includes a one-car garage, making it the perfect place to call home. Additional highlights include upgraded kitchen cabinets and hardware, hardwood flooring on the main level, an oak staircase, granite kitchen countertops, and convenient laundry facilities on the bedroom level. You will be close to amenities, restaurants, grocery stores, and easy access to the highway. (id:41954)
4456 Sixth Avenue
Niagara Falls, Ontario
This lovely move in ready bungalow is perfect for first time home buyers or retiree! This home has original hardwood floors throughout, has 3 bedroom, 1 bathroom and located on a quiet dead end street! This home has had several updates including a new roof in 2022 and new stainless steel kitchen appliances. Located just steps to everything in Niagara Falls with a view of the Skylon Tower from the front yard! You don’t want to miss out on this gem. (id:41954)
2174 Atkinson Road
Springwater, Ontario
This charming bungalow is freshly painted, shows great pride of ownership and is ready to welcome its next owners. It offers comfort, a fabulous amount of space, and beautiful views of the Nottawasaga River. Inside, you'll find two generously sized bedrooms and a large full bathroom, all designed with ease of living in mind. The open-concept family room, dining area, and kitchen feel surprisingly spacious, and much larger than you'd expect when first arriving at the home. Step outside to one of the homes most charming features: a long covered porch that stretches across the riverfront side of the house offering a perfect spot to sit back and relax. Imagine sipping your morning coffee or enjoying an afternoon breeze overlooking the Nottawasaga River. With a little over 200 feet of riverfront, the view is nothing short of spectacular & peaceful, with nature and water stretching out before you in this quiet, idyllic setting. There's plenty of room to enjoy the outdoors right at your doorstep. The large lot , approximately 1/2 acre, offers loads of options. Gather round the fire pit to enjoy a beautiful summers ever! There's also ample parking for vehicles, and the detached carport offers great potential to be converted into a full garage with a little elbow grease. this home offers privacy not found "in town" yet it is a short 11 minute drive to the beach and 10-15 minutes to all major shopping in Wasaga. If you've been searching for a well-kept move in ready home that combines charm, generous sized rooms, and a beautiful natural setting, this bungalow nestled in Springwater is one you don't want to miss. Full list of features available. (id:41954)
493 Lynett Crescent
Richmond Hill (Crosby), Ontario
Most Stunning Detached Bungalow W/ Premium Lot 51' X 100' In Prime Location: Bayview Secondary School Zone! Ground floor 1100 sqft, basement 1000 sqft, total living space 2000 sqft. This Beautiful Spacious Home Located In A Quiet Cres, Features 3+1 Large Bedroom, Hardwood Throughout The Main, Finished Basement Apartment W/ Separate Entrance, Large Detached Garage, Designer Deck And Very Large Garden Shed. Very Well Maintained & Upgraded In Most Areas: Both Baths, Roof, Energy Efficient Windows, AC, Furnace... (id:41954)
1381 Christina Court
Burlington, Ontario
Welcome to 1381 Christina Court – a meticulously maintained and updated home, cherished by its owners for over 25 years. Situated on a quiet court in the highly desirable Tyandaga neighborhood, just steps from the golf course, this detached 3-bedroom family home offers comfort, convenience and style. The spacious, open-concept main level is both functional and inviting, featuring a large gourmet kitchen with newer appliances and elegant granite countertops. Adjacent to the kitchen, the dining room provides an ideal space for family meals, while the cozy living room offers a relaxing spot to unwind. Upstairs, you'll find three generously sized bedrooms, nicely separated from the main living area by a half staircase. The updated bathroom includes ensuite privilege from the primary bedroom, providing added convenience for the whole family. Downstairs, a half staircase leads to a bright and welcoming family room with an electric fireplace, plus an adjacent 2-piece washroom. A sliding patio door opens to your own backyard oasis, complete with a stylish deck, flagstone patio, and a luxurious hot tub under a charming gazebo. The lower level further expands your living space, with a versatile rec room, a multi-purpose room (currently used as an informal office) that can be tailored to your needs, and a laundry room. Extra storage is available in the crawlspace off the laundry room, ensuring plenty of room for all your belongings. Additional highlights of this home include a double garage with inside access, beautiful hardwood flooring throughout the main living areas, central air conditioning, roughed-in central vac, 100 amp electrical service, and three electric fireplaces. Located near shopping, commuter routes, parks, and schools, this is the perfect opportunity to own a move-in-ready family home in one of the area's most sought-after neighborhoods. Don't miss your chance to call this house your home! (id:41954)
5 Erin Ridge Court
Markham (Victoria Square), Ontario
A Gem in spring Water! Welcome to 5 Erin Ridge Court, Model Home Quality Detached Residence Built By Mattamy, Nestled On A Quiet Cul-De-Sac In Victoria Square Community. This Modern 4-bedroom Home Is Situated On A Premium, Upgraded Lot Backing Directly Onto Parkland, Offering Rare Privacy, Stunning Views, And No Rear Neighbours. Step Inside To Discover 9-ft Ceilings, Upgraded 8-ft Doors, And Elegant Hardwood Flooring Throughout The Main And Second Levels. The Open-concept Layout Is Filled With Natural Light And Features A Chef-Inspired Kitchen With Stainless Steel Appliances, Quartz Countertops, A Spacious Center Island, And A Walk-out To An Extra-Deep, Landscaped Backyard. The Spacious Primary Bedroom Boasts An Elegant Tray Ceiling And A Spa-Like 4-Piece Ensuite. A Large Second-Floor Laundry Room Offers Added Convenience And The Potential To Be Converted Into A 5th Bedroom Or 3rd Bathroom. The High-Ceiling Basement, Complete With Large Windows And A 3-Piece Bath Rough-In, Provides A Blank Canvas For Future Expansion. Energy Star Certified For Comfort And Efficiency And Featuring Triple-Glazed Windows And Sophisticated Zebra Blinds, This Home Is A perfect Blend Of Luxury And Practicality. Enjoy Unparalleled Convenience, With Minutes To Top-Ranked Schools, Hwy 404, Costco, T&T Supermarket, Shopping Plazas, Restaurants, And Scenic Trails. This Is A Rare Opportunity To Own A Turn-Key Home On One Of Springwater's Best Lots. Move In And Enjoy! A Must-See For Those Seeking The Perfect Blend Of Luxury, Comfort, And Location. (id:41954)
1 Copperfield Road
Brampton (Sandringham-Wellington), Ontario
Discover the charm of this beautifully maintained end-unit townhome, designed with the elegance of a semi-detached, offering 1,945 sq. ft. of living space on a premium 121.8 ft. deep ravine lot. This home stands out with (1) 3+2 bedrooms and 3+2 bathrooms, including a legal 2-bedroom, 2-bathroom basement apartment generating approx. $2,100/month rental potential. (2) A bright, welcoming entrance with direct garage access and abundant natural light enhances everyday living. (3) The huge backyard features a deck and shed, perfect for entertaining, with room to add a future garden suite for even more income. (4) A large balcony offers beautiful green space views, ideal for relaxation. (5) With parking for 4 vehicles and a prime location near Hwy 410, Trinity Mall, schools, parks, and Turnberry Golf Club, this property is the perfect blend of family comfort and smart investment opportunity. ---->>> Ready to move in Home <<<------ (id:41954)


