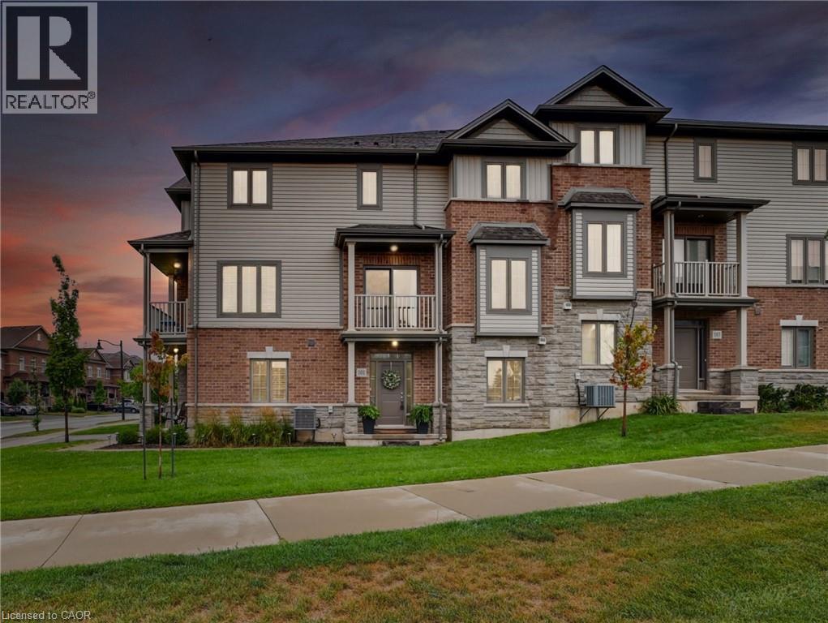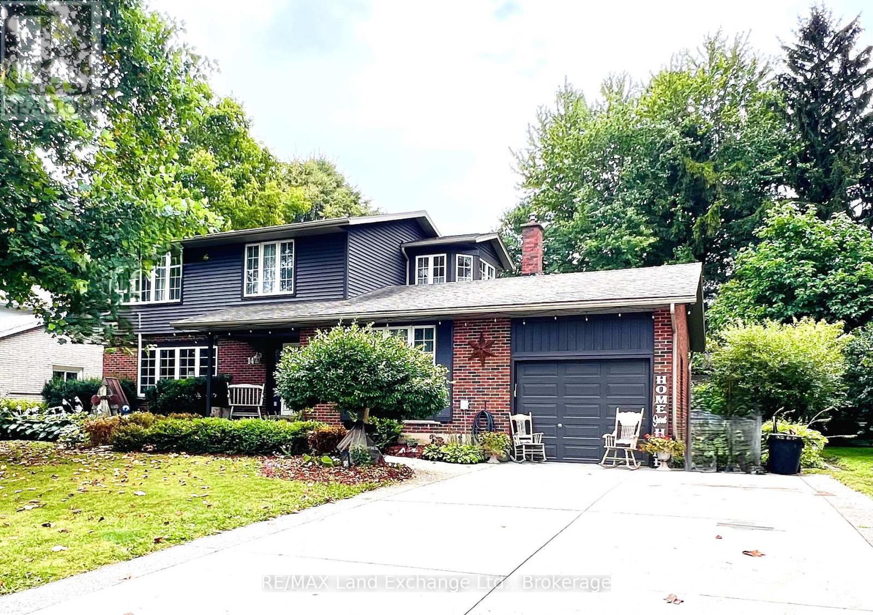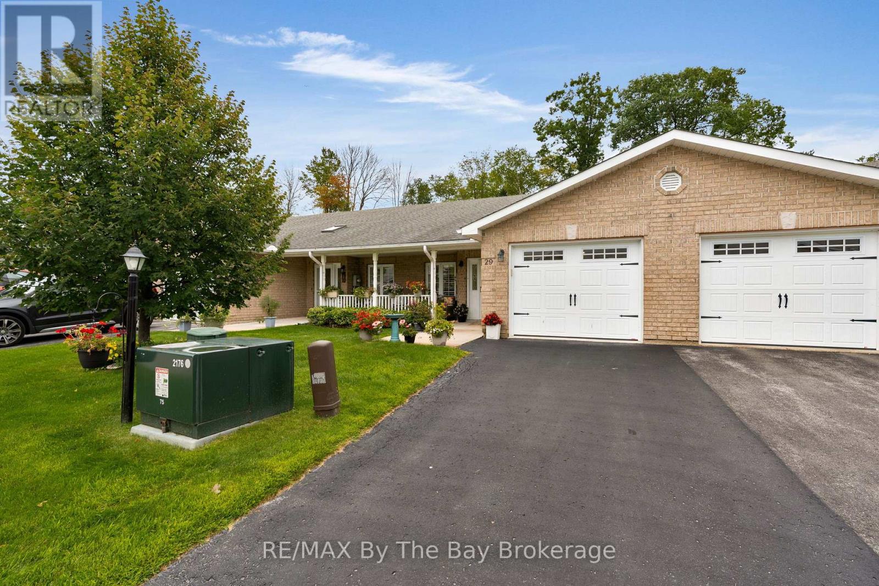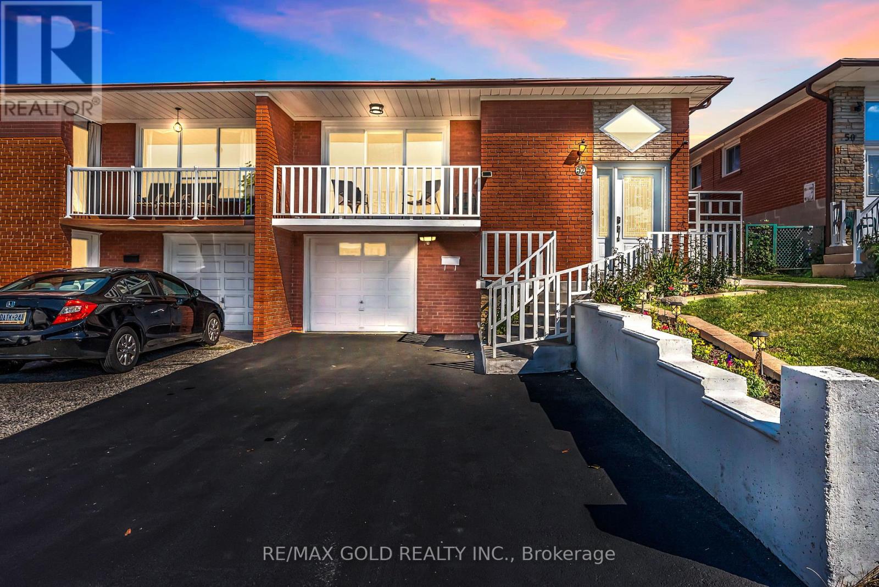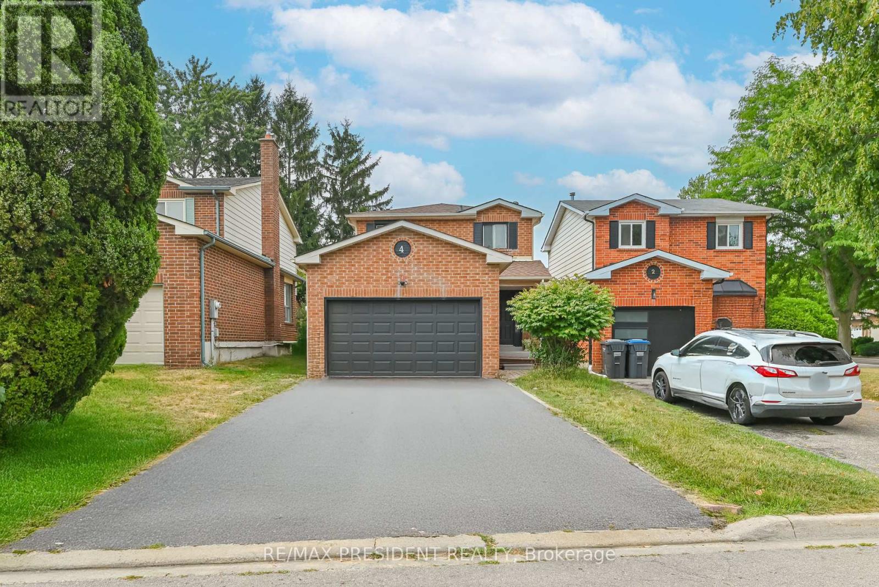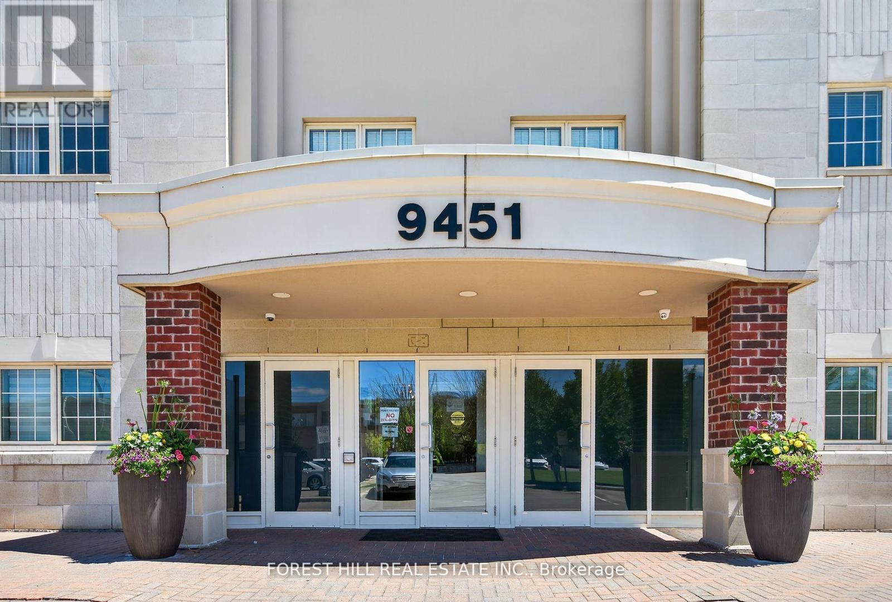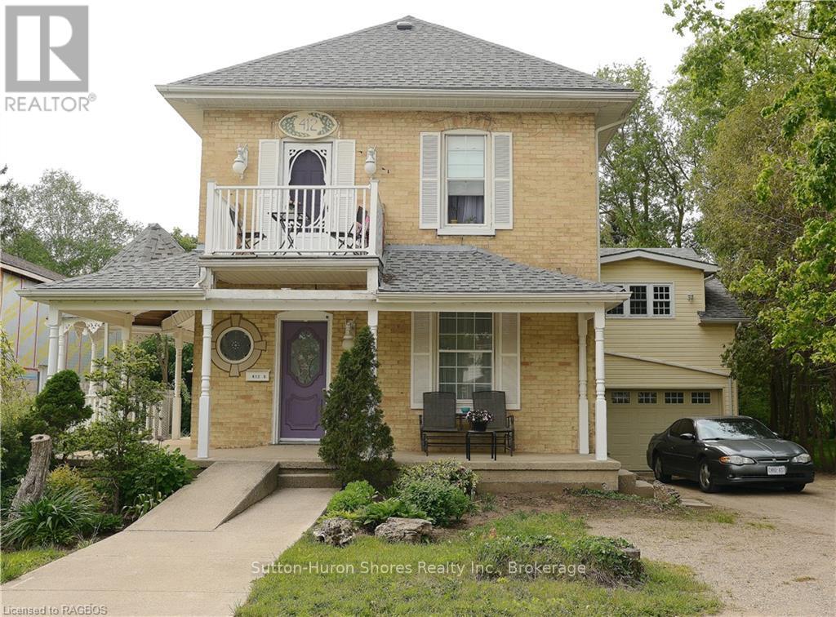115 Josselyn Drive
London South (South X), Ontario
Welcome to 115 JOSELLYN DRIVE. It is a beautiful, well maintained back split home, located in south London's most desirable neighbourhood. This home features 3 plus 2 bedrooms, and 4 bathrooms, with plenty of cupboards and storages. This is a move-in ready home, with no carpets, instead containing high-quality hardwood and ceramic tile flooring throughout the main floor. The second and third levels of the home are laminated, with a fully furnished 4th level. This home includes an open concept kitchen with new appliances, patio door to the deck and deck addition. This home has gone through many upgrades, including the roof, on April 2021, AC replacement May 2022, EV charger in garage April 2023, asphalt paving driveway July 2023, upper level hardwood floor June 2020. Fully furnished 4th level with 2 bedrooms, and 3 piece bathroom. Don't miss your chance to own this beautiful home, close to all amenities in White Oaks area, in south London! (id:41954)
101 Mallard Trail
Waterdown, Ontario
Welcome to 101 Mallard Trail - the perfect blend of style, space, and convenience in Waterdown's most sought after family-friendly neighbourhood. This rare end-unit townhome is the largest in the complex, offering an impressive 2,257 sq. ft. of thoughtfully designed living space, complete with 4 bedrooms, a den, and 3.5 bathrooms. Unlike any other unit, it boasts a covered front porch and two private balconies - perfect for enjoying morning coffee or evening sunsets. Step inside and be greeted by a versatile main level with 9' ceilings, featuring a large bedroom with its own full bathroom, a private den/office, convenient laundry, and direct garage access - ideal for multigenerational living or hosting overnight guests. Upstairs, the sun-filled second floor showcases an open-concept layout with oversized windows and sliding doors that fill the space with natural light. The chef-inspired kitchen is a showstopper with extended-height cabinetry, an oversized island, stainless steel appliances, and abundant storage. Overlooking both the dining and living areas, it's the perfect spot for entertaining. Two balconies extend your living space outdoors, creating seamless indoor-outdoor living. The upper level is a true retreat with a spacious primary suite featuring a walk-in closet and spa-like ensuite, plus two additional generous bedrooms and a full bathroom. All staircases have been upgraded to hardwood stairs with wrought iron pickets. Situated minutes from downtown Waterdown's charming shops and restaurants, scenic parks, and the Bruce Trail, this home is also just a short drive to Burlington, major highways (403 & 407), and the GO Station - making commuting effortless. This home isn't just a place to live - it's a lifestyle. Don't miss your chance to own one of the most desirable homes in this community. (id:41954)
1300 Dickie Lake Road W
Lake Of Bays (Mclean), Ontario
Tucked away on just over 5 acres of privacy, this True North Log Home blends Muskoka character with modern comfort. Offering 2 spacious bedrooms, 2 full bathrooms, and a bright walk-out basement, this property is perfect for year-round living or a peaceful retreat. Inside, you'll find a thoughtfully designed layout with a beautiful kitchen and plenty of storage throughout. The gorgeous enclosed sunroom is a true three-season haven perfect for enjoying morning coffee, evening sunsets, or simply taking in the surrounding nature. A sauna adds a touch of luxury, while the fenced backyard provides a safe space for pets or children to play. The lower level offers excellent flexibility with a walk-out design and the potential to create a granny suite, ideal for extended family or guests. Outside, a substantial 30 x 40 Quonset-style garage/workshop provides endless options for hobbyists, storage, or business use. The gently treed landscape ensures complete privacy, while the size of the lot allows plenty of room to explore, garden, or expand. Located just minutes from the vibrant village of Baysville, you'll have easy access to shops, dining, parks, and community events all while enjoying the tranquility of country living. A rare opportunity to own a private Muskoka retreat with space, character, and convenience. (id:41954)
14 Mcdonald Street W
North Perth (Listowel), Ontario
Located in the sought-after north end, prized for its proximity to the golf course and walking trails, this captivating 2-story home with attached garage is the ideal family-friendly haven. Layered outdoor decks strategically positioned to let you follow the sun or shade with views of the whimsical landscaped gardens, providing a peaceful outdoor living space. Inside, the warm romantic décor provides a vintage and soft elegant atmosphere featuring five spacious bedrooms, 1.5 baths, and a finished rec room. The open concept kitchen and dining/living room is where you will enjoy family time while offering formal dining and living rooms for every occasion, the master bedroom on main floor could also be a great family room and the finished rec room is perfect for kids to hang out. This home blends character, functionality, and lifestyle in an ideal location. This is one of those listings you must experience, call your Realtor today. (id:41954)
59 Hullen Crescent
Toronto (West Humber-Clairville), Ontario
Spacious and Recently Renovated 4 Bedroom Home Featuring a Versatile Upper Level Family Room That Can Easily Serve As a 5th Bedroom. The Home Offers Modern Finishes With Upgraded Bathrooms, Beautiful Kitchen with Brazilian Granite Countertops & Granite Flooring Extending From The Foyer Through To The Kitchen. Enjoy 9 ft Ceilings On The Main Level, Convenient Interior Garage Access, 2 Bedroom Finished W/O Basement With Own Laundry & Separate Entrance. Situated on a Generous Lot With a Covered Deck and double Door Entry. This Clean, Move-in-Ready Home is Ideally Located Within 5 Minutes of Major Highways, Walking Distance to Schools, Bus Stop & a Community Centre. (id:41954)
29 Meadow Lane
Wasaga Beach, Ontario
Welcome Home To 29 Meadow Lane! This Beautiful Well Maintained Home Is Located In The Sought After 55+ Lifestyle Community Of Wasaga Meadows. This Home Has Beautiful Curb Appeal, Single-Car Garage With Inside Entry Into The Home, Covered Porch and Sun Room. Enjoy The Open Concept Layout With Large Kitchen Offering Ample Storage, Large Island, Pot Lights, Sun Tunnel Skylight and Pantry. Large Dining Room Space Perfect For Entertaining. Living Room Has Gas Fireplace With a Walk-Out To Sun Room and Backyard. California Shutters Installed Throughout The Home.This Home Offers Two Spacious Bedrooms With Primary Bedroom Having Adjacent 4 Pc. Bathroom and Walk-In Closet. Sun Room Has Been Newly Upgraded With Vinyl Window Panels. Enjoy Looking Out To The Beautiful Gardens and Access to Hook Up For Gas BBQ. Main Floor Laundry! Residents Have The Option To Access Amenities At The Country Life Resort For A Yearly Fee. This Home Is Close To Amenities Including Shopping and Restaurants! Upgrades Completed By Current Owners - Washer/Dryer Approx. 2022, Dishwasher Approx. 2020, New Flooring In Living Room and Front Bedroom, Sun Tunnel Skylight, Sun Room Addition, Motion Detector Lights (Master Bedroom Hall and Laundry Room Area). (id:41954)
52 Paradelle Crescent
Toronto (Glenfield-Jane Heights), Ontario
Welcome to 52 Paradelle Crescent, Toronto Fully updated bungalow featuring 3 bedrooms, new bathrooms, and modern flooring throughout. Bright open-concept living upstairs + two self-contained basement units with private entrances perfect for rental income or multigenerational living. Stylish, functional, and move-in ready, this home is an incredible opportunity in a sought-after Toronto neighborhood! (id:41954)
39 Minnock Street
Caledon, Ontario
Brand New, Freehold 3 Bedroom Townhouse With Double Car Garage In South Caledon's Premium Community. Built By Fernbrook, Renowned For Their Unrivalled Level Of Craftsmanship & Care, With Large Windows, 9 Ft Ceilings, Hardwood Floors, & Oak Stairs. Large Rec Room On Ground Floor Can Be Converted To 4th Bedroom Or Den/Office. 2nd Floor Features Bright, Open Concept Family Room W/ Electric Fireplace, Spacious Kitchen & Breakfast Area With W/O To Terrace. Spacious Primary Bedroom On 3rd Floor With W/O To Balcony, W/I Closet & Modern Ensuite Bath.Rare 6 Car Parking Spots (2 In Garage, 4 In Driveway). Large Unfinished Basement With Lots Of Potential.Quiet & Safe Neighbourhood. Convenient Location For Shopping & Dining, Minutes To Schools & Parks. Easy Access To Major Hwys: 410,407,10 & 107, Brampton Transit & GO. Central To All Amenities, This Beautiful Home Is Move-In Ready For You To Enjoy...Don't Miss Out! (id:41954)
4 Lawnview Court
Brampton (Heart Lake West), Ontario
(((Legal Basement Apartment))) 3-Bedrooms upstairs and 2-Bedrooms in the basement, Fully Renovated. this property combines luxury, functionality, and Income Potential. The finished legal basement Apartment includes 2 bedrooms, a separate side entrance, and generatesapproximately $1,800 per month in rental income a fantastic mortgage help. New Hardwood Flooring, New Kitchen, New Bathrooms, New Paint, New Appliances. The bright, open-concept layout is filled with natural light this property combines luxury, functionality, and income potential. The double car garage and extended driveway offer plenty of parking. 4 car parking on the Driveway. Located in a highly desirable neighborhood, This home is just minutes from trails, just minutes from schools, public transit, shopping, groceries, restaurants, temples, and churches, highways, this home delivers space, style, and unmatched convenience in one of Brampton's most desirable neighborhoods. Don't miss this rare opportunity to own a true gem with space, style, and location all in one! Make this your dream Home (id:41954)
75 Berkindale Drive Unit# 95
Hamilton, Ontario
Welcome to this affordable 2-storey condo townhouse nestled in East Hamilton, steps from Stoney Creek. Offering 3 spacious bedrooms, 2 bathrooms, and 1,755 sq ft of bright, functional living space, this home is perfect for first-time buyers or investors. The main floor features an inviting open-concept living and dining area with an abundance of natural light. Enjoy a private, fenced backyard ideal for entertaining or relaxing outdoors. Upstairs, three bedrooms offer plenty of comfort and flexibility. The full basement provides bonus living space and access to the garage. Located close to shopping, transit, parks, and schools, this well-maintained complex also boasts low condo fees. Whether you're looking for a great starter home or a cash flow–positive investment, this move-in-ready gem offers excellent value. Don’t miss your chance to enter the market confidently in this family friendly neighbourhood! (id:41954)
308 - 9451 Jane Street
Vaughan (Maple), Ontario
Wow! This rarely available 2-bedroom, 2-bathroom unit with 2 parking spaces spans over 1,000 sqft! Situated in a highly sought-after building in a prime location, its surrounded by many conveniences and entertainment options, the Cortellucci Hospital also is nearby. The unit features 9-foot ceilings, granite countertops, and a fully enclosed sunroom overlooking a serene private forest. Its close to Vaughan Mills with easy access to Hwy 400. The building offers ample guest parking around a beautifully landscaped parkette with benches and a gazebo. Amenities include an exercise room, media room, card room, and party room. (id:41954)
412 Goderich Street
Saugeen Shores, Ontario
IMPRESSIVE 1904 CENTURY HOME!! A well kept 2 storey brick home on a large partially fenced private rear yard. The home still features a number of turn of the century touches such as its gargoyle lamps and its ceiling medallions and leaded window. Currently fully rented with long time tenants. A great investment opportunity or live in the main house and accommodate a family member in the attached accessible accessory suite or rent out for additional income. A great opportunity for a home based business in the upper loft with a separate entrance from the garage. Relax on the wrap around porch with your morning coffee or work on a project on the workbench in the over sized 1.5 car garage featuring front and rear roll up doors for rear yard access. On one of those blustery Bruce County winter nights curl up with a book beside one of the natural gas fireplaces. A great home to raise a family or the textbook place to run your home occupation business. (id:41954)

