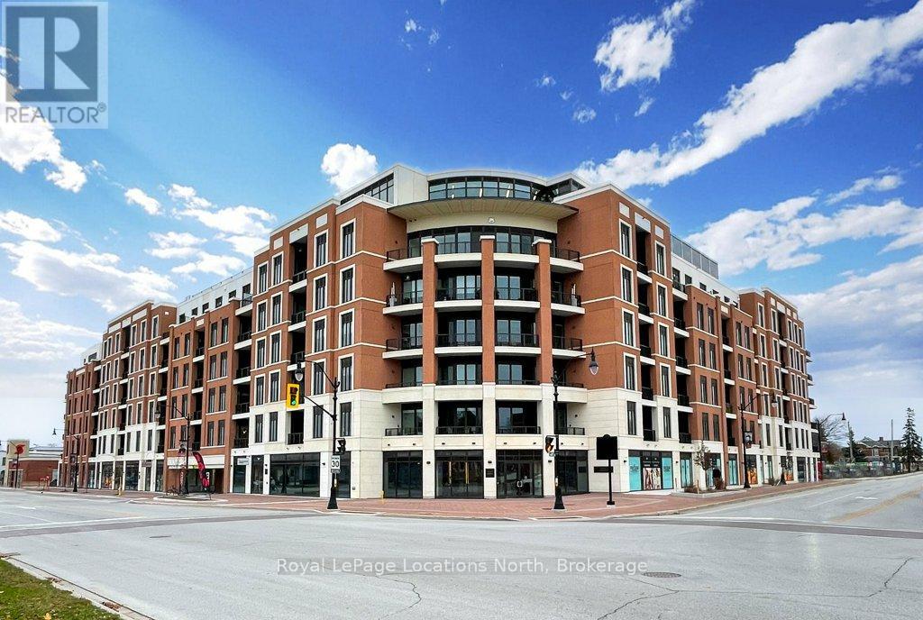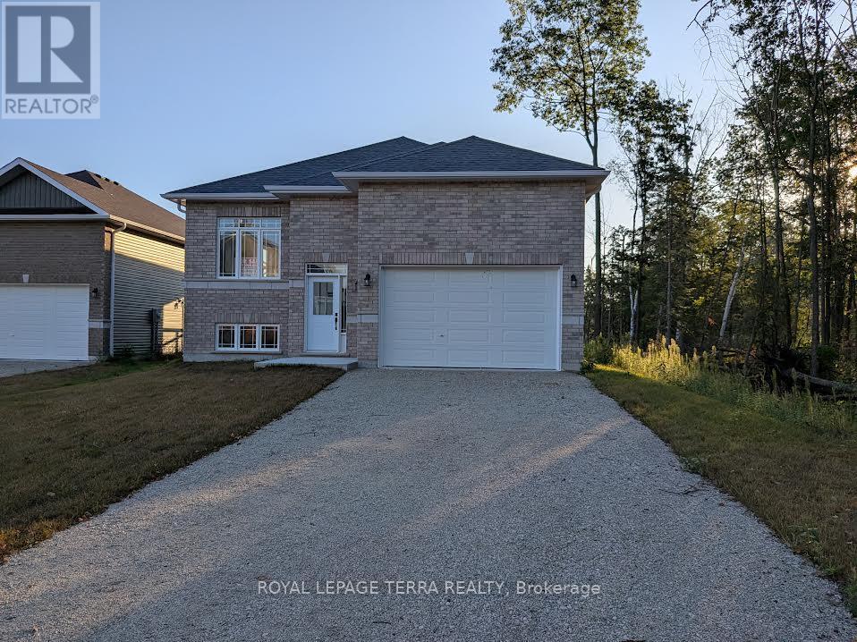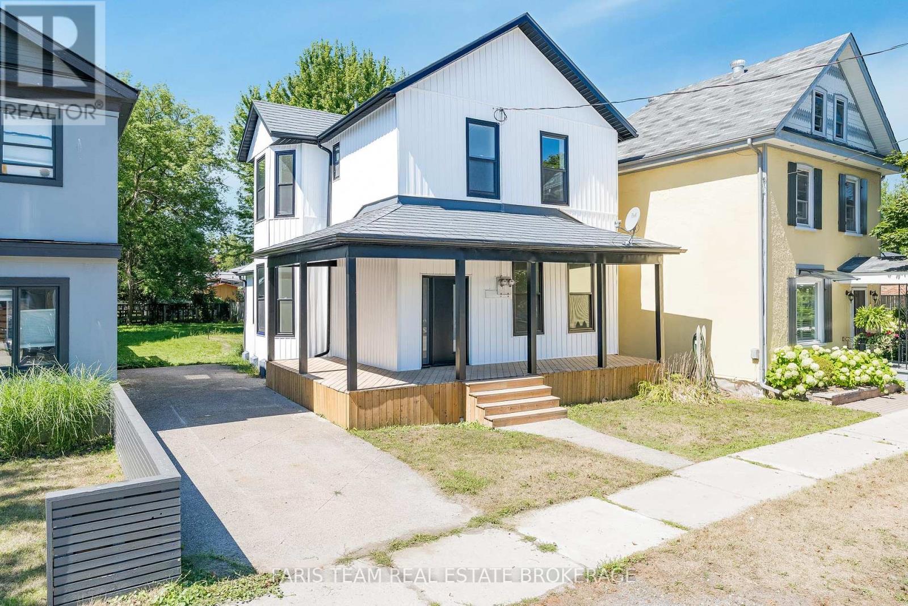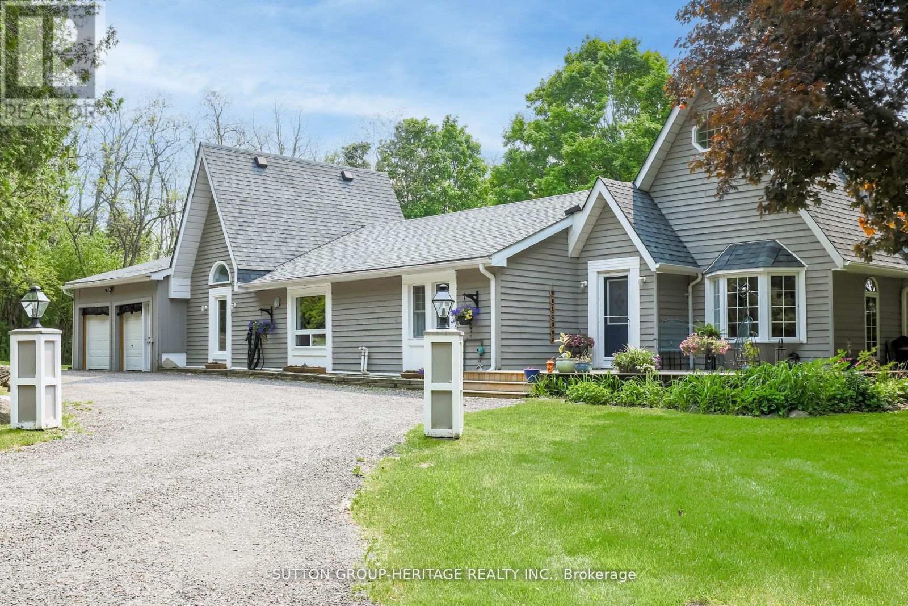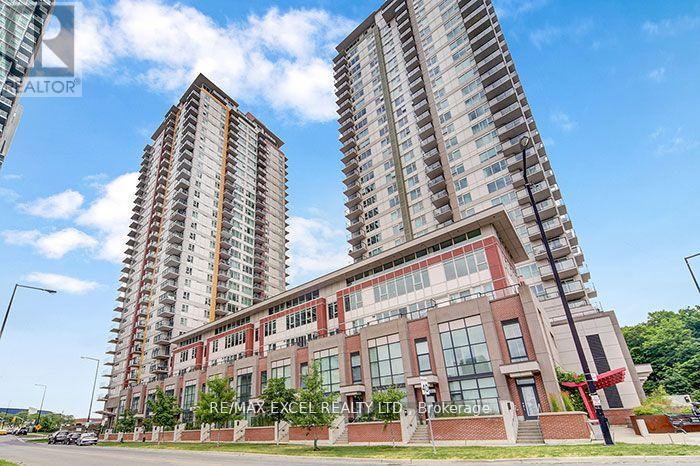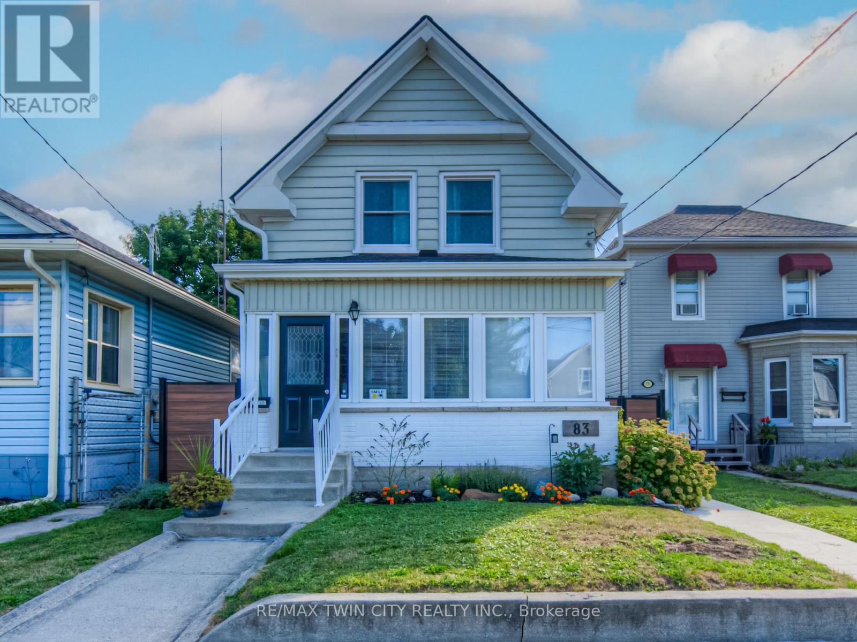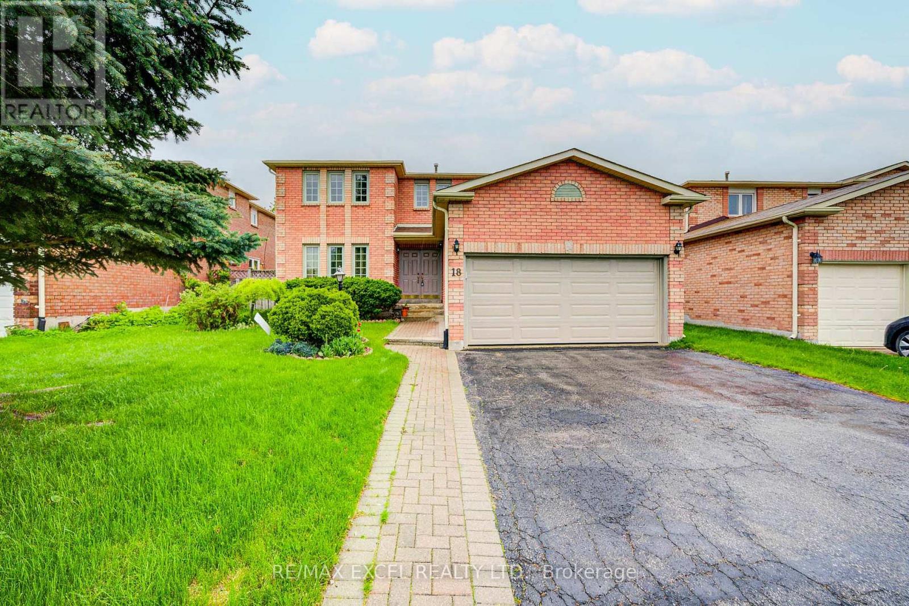1948 Royal Crescent
London East (East I), Ontario
Welcome to this 3-bedroom, 1-bathroom bungalow offering 1,112 sq. ft. of living space on the main level. Situated on a spacious 53 ft. x 120 ft. lot, this home combines comfort, functionality, and an unbeatable location near Argyle Mall. This property has had only two owners since it was built, a testament to the care and pride of ownership throughout the years. The main floor features a bright living room with recently upgraded hardwood flooring, a 4-piece bathroom, and three generously sized bedroom is perfect for families or first-time buyers. The main-level layout offers both practicality and charm, making it easy to feel right at home. The basement, with a separate entrance, is ideal for multi-generational living or income potential. It includes a large living room, rec room, kitchenette, 3-piece bath, and laundry room plenty of space to accommodate different needs. Step outside to a private backyard oasis, perfect for cozy evenings or weekend gatherings. The backyard includes a small garden and fruit trees, a rare find that adds charm and character to this property. This homes location is a true highlight. Just steps from Argyle Mall, Walmart, Canadian Tire, restaurants, and public transit, everything you need is close by. Families will appreciate being near Lord Nelson Public School, Clarke Secondary School, Nelson Park, Argyle Arena, and Royal View Church, all within walking distance. Whether you are looking for your first home, an investment property, or a family-friendly residence, this home checks all the boxes. (id:41954)
514 - 1 Hume Street
Collingwood, Ontario
Experience luxurious living in this fifth-floor Monaco condo, located in the heart of Downtown Collingwood. This Yorkville/Toronto styled and exquisite quality condominium is the first of it's class for Collingwood (with Collingwood's price per sq). Brand new 2-bedroom, 2-bath all on one level, featuring 10-foot ceilings and a balcony. Enjoy afternoon sun with western exposure and a walk-out from the living room to a balcony with vast views of the mountain including Osler Ski Club and Blue Mountain. This suite boasts beautiful light plank floors and an open-concept living area. The gourmet kitchen is equipped with quartz countertops, a tile backsplash, under-cabinet lighting, an oversized stainless steel sink, stainless steel appliances, and a breakfast bar. Split private bedrooms both with ensuites & West facing unobstructed, outstanding Blue Mountain and Osler Views. Full sized laundry units conveniently located in suite. Building amenities include a state-of-the-art rooftop fitness center with stunning westerly views of the Niagara Escarpment, a modern lounge/party room with a kitchen, and a spectacular rooftop terrace. The terrace features panoramic views of ski hills and Georgian Bay, complete with modern patio furniture, gardens, BBQs, and pergolas. Security features include secure key fob entry for the building and underground parking, a mailroom, and a surveillance system monitored by a virtual concierge. The condo includes one underground parking space and a double sized, heated, air filtered and lighted storage locker (one of the largest in the complex). Easy lifestyle with everything you need within walking distance. Plenty of planned social activities on roof top terrace/lounge including but not limited to; Euchre, tea or coffee and wine & cheese mingles. Retail shops on main level including Gordon's cafe & market coming soon! Enjoy a short walk to downtown shops, restaurants and Georgian Bay waterfront & park! (id:41954)
6 Joanne Crescent S
Clearview, Ontario
HERE IS A BRAND NEW RAISED BUNGALOW, PERFECT TO DOWNSIZE OR FOR THE FIRST TIME BUYER, A GREAT VALUE FOR THIS CUSTOM BUILT HOME OFF THE MAIN ROAD THAT CAN LEAD TO COLLINGWOOD, CASINO, THE NEW COSCO, THE OTHER DIRECTION WILL TAKE YOU TO CANADIAN TIRE SUPERSTORE, SHOPPERS, LCBO, TIMS AND A SHORT TROLL TO PARKS, TRAILS, AND BEACH 6. THE HOME IS A DONOTO BUILT HOME, WITH THE HIGHEST QUALITY AND SKILLED CRAFTSMANSHIP. OVER 50 YRS OF EXPERIENCE GO INTO A DONOTO HOME. YOU ENTER THE HOME FROM EITHER THE FRONT DOOR OR FROM THE OVERSIZED SINGLE GARAGE. THE FOYER HAS 12-FOOT CIELING AND THE RAIL PICKET, AND A WOOD STAIRCASE THAT CAN LEAD YOU UP TO THE MAIN LEVEL OR DOWN TO THE LOWER LEVEL. MAIN LEVEL HAS AN OPEN CONCEPT WITH THE LIVING ROOM AND LARGE WINDOW FACING THE FRONT YARD, IT'S LEADING INTO A DINING /EAT IN AREA ITH ANOTHER LARGE WINDOW, THE KITCHEN BLENDS INTO THE EAT IN AREA AND HAS ANOTHER WINDOW THAT MAKES THE MAIN FLOOR NATURALLY BRIGHT WITH THE SUNLIGHT. THE KITCHEN HAS LOTS OF CUPBOARDS THAT ARE SELF-CLOSING, BUILT-IN APPLIANCES, WHICH IS INCLUDED IN THE PURCHASE PRICE, THE KITCHEN ALSO HAS A WALKOUT TO YOUR COVERED DECK TO WAVE TO YOUR NEIGHBOR OR TO BBQ. THE MAIN FLOOR PRIMARY BEDROOM has a LARGE WALK-IN CLOSET AND A 4-PIECE ENSUITE WITH DOUBLE SINKS AND A LARGE SEPARATE SHOWER. THERE IS a SECOND BEDROOM ON THE MAIN LEVEL WITH A CLOSET AND a LARGE WINDOW. THE MAIN FLOOR ALSO HAS A MAIN BATHROOM WITH A TUB AND A BUILT-IN SHOWER. BELOW IN THE LOWER LEVEL, YOUR GRAND ROOM IS LARGE ENOUGH FOR A POOL TABLE OR A 2ND KITCHEN OR BOTH, PLUS STORAGE UNDER THE STAIRS WITH A DOOR, PLUS ANOTHER DOOR TO SEPARATE THE DOWNSTAIRS FOYER AND THE GRAND ROOM FOR PRIVACY AND POTENTIAL IN LAW SUITE, IT HAS 2 FINISHED GOOD SIZED BEDROOMS, LARGE LAUNDRY ROOM ITH SUMP PUMP BREAKED BOX WASHER AND DRYER, FORCED AIR GAS FURNACE AND A WINDOW, , THIS QALITY HOME WITH 4 BED 3 BATHS, BUNGALOW, ALL FINISHED HAS GREAT VALUE FOR PRICE. (id:41954)
64 Birch Street
Collingwood, Ontario
Top 5 Reasons You Will Love This Home: 1) Discover this beautifully updated four bedroom century home, perfectly situated on one of Collingwood's charming treed streets 2) Step inside to soaring ceilings and an inviting, airy atmosphere, enhanced by engineered hardwood floors, fresh neutral paint, sleek modern doors with bold black hardware, and recessed lighting throughout 3) The brand-new kitchen showcases stylish cabinetry, while the bathrooms impress with walk-in showers wrapped in stunning oversized porcelain tiles from floor to ceiling 4) Outside, enjoy a spacious backyard with partial fencing, a refinished wraparound deck, new white vinyl siding, and a striking black front door framed by updated black windows and fascia for a sleek, contemporary edge 5) Relish the tranquility of beautiful Birch Street while being just a short stroll from Collingwood's historic downtown shops and entertainment, and only minutes away from the breathtaking sunsets over Georgian Bay. 1,553 above grade sq.ft. *Please note some images have been virtually staged to show the potential of the home. (id:41954)
11900 Uxbridge Brock Townline W
Uxbridge, Ontario
It's a Beautiful Day in the Neighbourhood! Welcome to 11900 Uxbridge Brock Townline. A Stunning 7.4 Acre Country Retreat with River, Trees & Pool. Escape to your Private slice of Paradise. This Charming 2 + 1 Bedroom, 3 Bathroom Bungalow offers the perfect blend of Rustic Tranquility & Modern Comfort. Protected among Mature Trees with a Peaceful River running through, this Country Haven is ideal for Nature Lovers, Hobby Farmers, or those craving serene living. Take a stroll down the Boardwalk to the Uxbridge River/Brook, pop the Kayak into the water and enjoy all that Nature has to offer. The Sparkling inground Pool with gazebo & Tiki Bar is an Entertainer's Dream. Inside the Cozy Bungalow offers comfortable living with plenty of natural light. Whether you are looking for a Full time residence, a weekend Getaway or potential Event space, this Property is a Rare Gem. Don't miss the chance to own a Unique Country Escape with Water, Woods & Wellness all in one place. Have you called the MOVERS yet??? *Property located in Leaskdale. Crossroads Durham 13 & Durham 23 (Lakeridge Rd). (id:41954)
608 - 25 Town Centre Crt Street S
Toronto (Bendale), Ontario
Beautiful Condo In Convenient Location. Split 2 Bedroom, 2 Bath Condo. 1019 Sq Feet Bright And Spacious Condo. South-West Views. Affordable Luxury At The Heart Of Scarborough's City Centre. New Paint, Large Functional Space, Large Bedroom, Open Concept. Indoor Pool, Well-Equipped Gym, 24 Hours Security, Underground Parking(#504, P3), Terrace And Locker Included. In Suite Security, Walk To Ttc, Shops, Food, And Community Centre. **EXTRAS** Stainless Steel Fridge, Stove, Wine Fridge. (id:41954)
36 Mountainview Road
Mulmur, Ontario
Turnkey four-season living just steps from Mansfield Ski Club. This fully furnished, newly renovated 2300+sf, 4-bedroom, 3-bath home sits on 2.1 acres with beautiful year-round views and endless lifestyle opportunities. The heart of the home is a vaulted-ceiling great room anchored by a stunning floor-to-ceiling stone wood-burning fireplace, complemented by a second fireplace for added warmth and charm. Large new windows (2024) frame the views to the east, while the open kitchen and living areas are perfect for entertaining. With 2,374 finished sq ft across three levels, the layout includes a lower-level walkout to a hot tub, ideal for après-ski relaxation. Outdoor living is elevated by a new private deck with swim spa, landscaped gardens, stone slab walkway, and outdoor lighting. A double car garage with inside entry adds convenience. Recent updates include forced air gas heating, central air, and new tasteful furnishings throughout (included), making this a true move-in ready home. Enjoy the outdoors year-round with the Bruce Trail, Dufferin Forest, and Outdoor Rec Centre just minutes away, offering cross-country skiing, snowshoeing, mountain biking, hiking, and dog walking trails, along with access to Pine River and a nearby café. Local amenities include Mansfield (5 minutes, LCBO), Maple Grove (10 minutes, fine dining), and both Alliston and Creemore (20 minutes). Toronto is within easy reach for weekend or full-time living. A move-in ready retreat where skiing, hiking, cycling, and entertaining come together in a setting of comfort and natural beauty. (id:41954)
83 Bond Street
Cambridge, Ontario
RELAX ON THE DECK! Here is the single-family home you have been waiting for. Located in a mature neighbourhood, you will be impressed with this quaint home. Completely updated, this home features 3 bedrooms, 1.5 bathrooms, a heated sunroom, hardwood floors throughout, an updated kitchen and bathroom, and a walk-out to the composite wood deck overlooking a very private yard. Did I mention this home also offers a DOUBLE CAR GARAGE with a WORKSHOP and ROUGHED-IN FOR A CAR CHARGER? Access to the garage is off the laneway at the back of the house. Recent updates include: Roof 2025, Upstairs Bath 2024, Plumbing 2024, Deck & Fencing 2022, Furnace & A/C 2021. Don't miss out, book your private showing today! (id:41954)
80 - 95 The Pond Road
Toronto (York University Heights), Ontario
Exciting Opportunity Near York University!Step into success with this well-established and highly profitable Fat Bastard Burrito franchise located just steps away from York University and surrounded by busy offices, student housing, and growing communities.**Unbeatable Location**. This turnkey business is fully operational, with strong brand recognition and a loyal customer base already in place.With a spacious layout, established partnerships with Uber Eats, DoorDash, and SkipTheDishes, and significant room for future growth, this location is perfectly positioned to capture both the student market and local community traffic. All chattels are included, making it a ready-to-operate, turnkey investment in one of Toronto's most vibrant areas.Don't miss the chance to own a proven, profitable food business with everything ready for you to step in and succeed. (id:41954)
3042 Robert Lamb Blvd Robert Lamb Boulevard
Oakville (Jm Joshua Meadows), Ontario
Welcome to this brand-new freehold townhouse in Oakville highly desirable, family-friendly community move-in ready and waiting for you! Featuring 3 spacious bedrooms, 2.5 bathrooms, and a bright open-concept layout, this home combines style and comfort. The modern kitchen offers stainless steel appliances, a full-size central island with quartz countertop, and seamless flow into the dining and living areas.Enjoy laminate flooring throughout both levels and a good-sized backyard perfect for everyday living and outdoor gatherings. Conveniently located close to top-rated schools, public transit, Uptown Core shopping, dining, and entertainment. With easy access to Highways 403, QEW, 407, and GO stations, commuting is a breeze. Don't miss this opportunity your new home is here! (id:41954)
703 - 520 Steeles Avenue W
Vaughan (Crestwood-Springfarm-Yorkhill), Ontario
Don't Look Any Further! A Professionally Updated, Well-maintained, and Spacious With Full Of Natural Lights, Owner Occupied Condo For Sale In One Of The Best Pockets In Thornhill. Easy Access To Yonge And North York, Highways, Schools, Stores, Parks In A Family Friendly Neighbourhood! The Unit Features With A Huge Den That Can Be Used As Second Bedroom. Rare Unit With Hardwood Floors And Carrara Marble Stone Floorings All Over, A Must See Condo! (id:41954)
18 Tamara Drive
Richmond Hill (Devonsleigh), Ontario
Welcome to a beautiful home located in the desired Devonsleigh community in Richmond Hill. Its curb appeal with ample parking leads directly to this homes warmth and inviting interior. This home features 4 bedrooms, spacious living and dining areas for entertaining with a fireplace. The laundry room is conveniently located on the main floor. The kitchen has an abundance of work and storage space, featuring granite countertops. Morning breakfast can be enjoyed in the eat-in kitchen with a view of the backyard and deck. The bedrooms are generously sized with loads of closet space. Stainless and steels appliance (fridge, stove, built-in dishwasher, hood) with washer & dryer. The primary bedroom boasts a large 5-piece ensuite with a spacious walk-in closet. This home is located close to excellent schools and amenities and is a perfect family home with over 2864 sqft above grade to enjoy. (id:41954)

