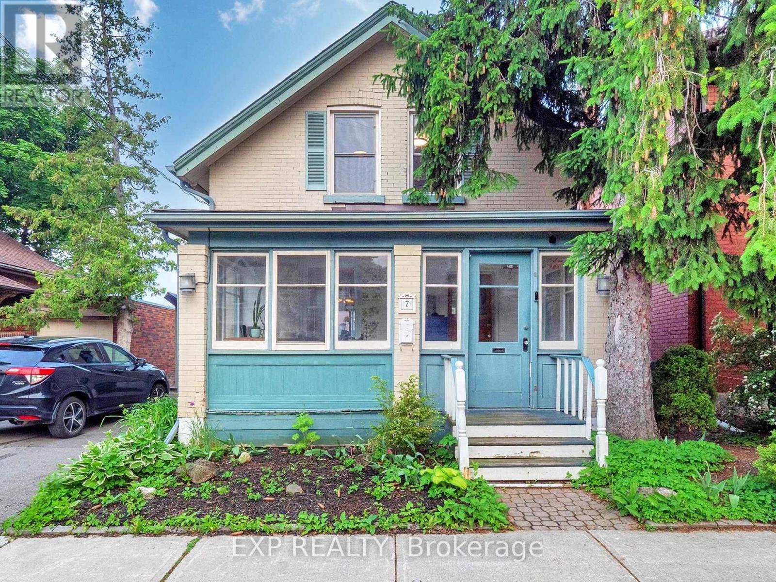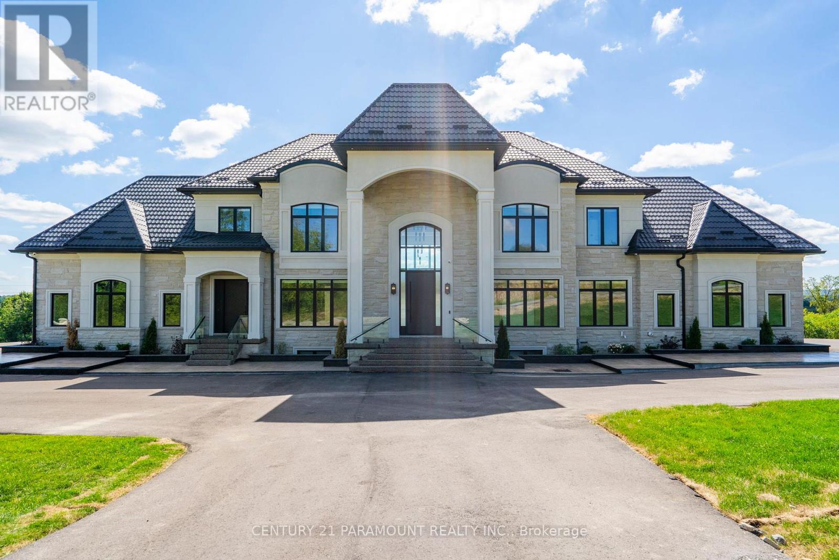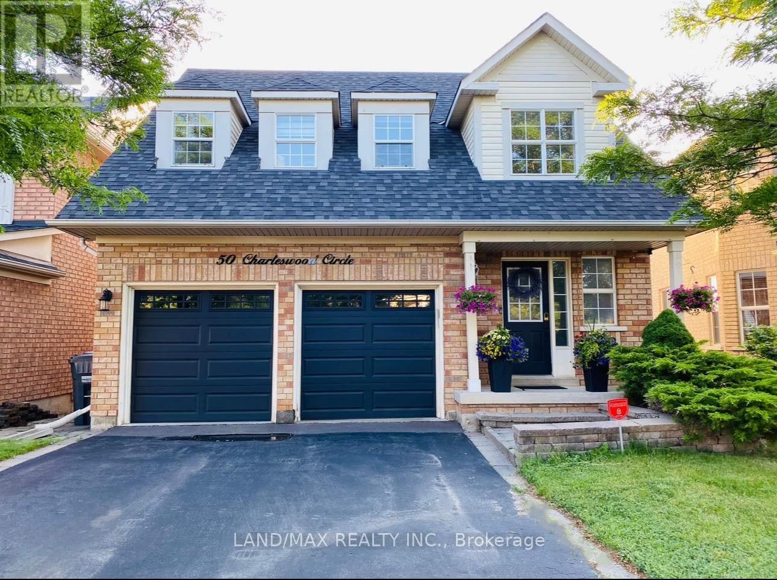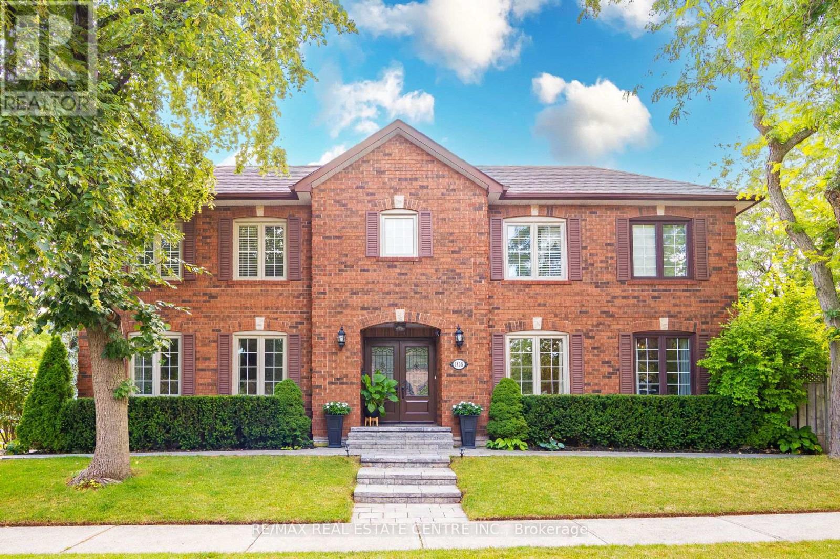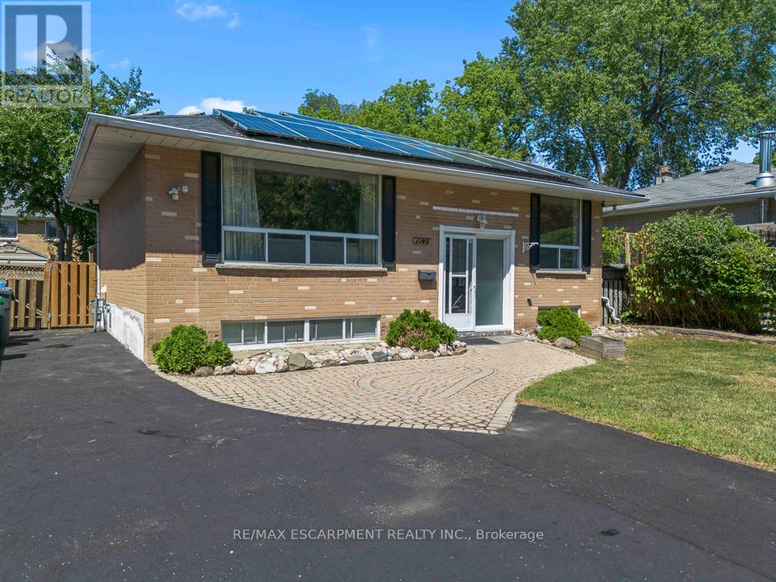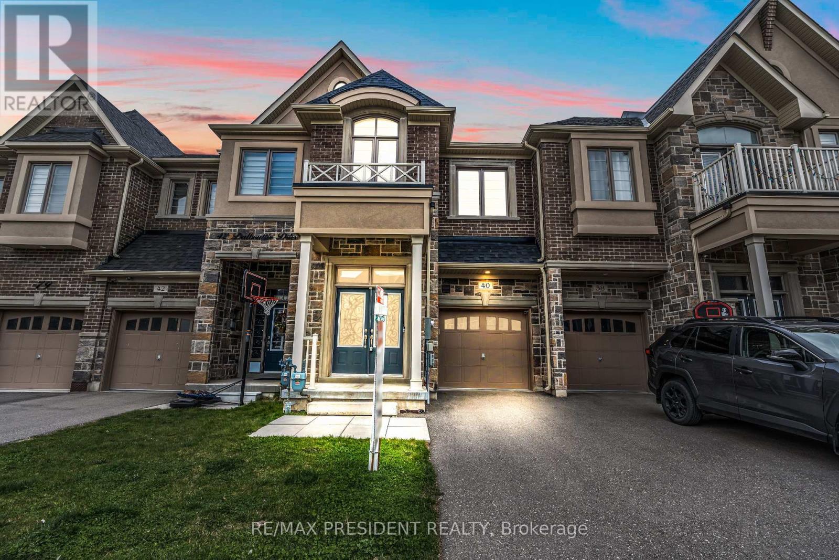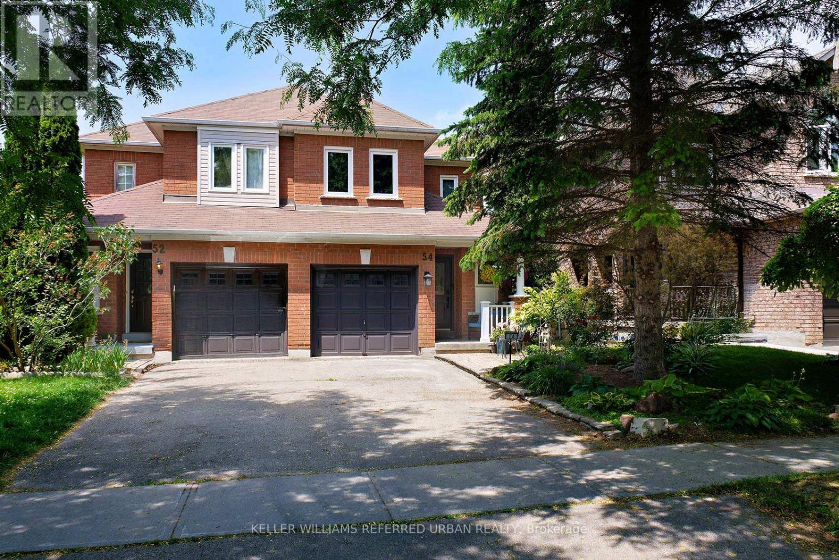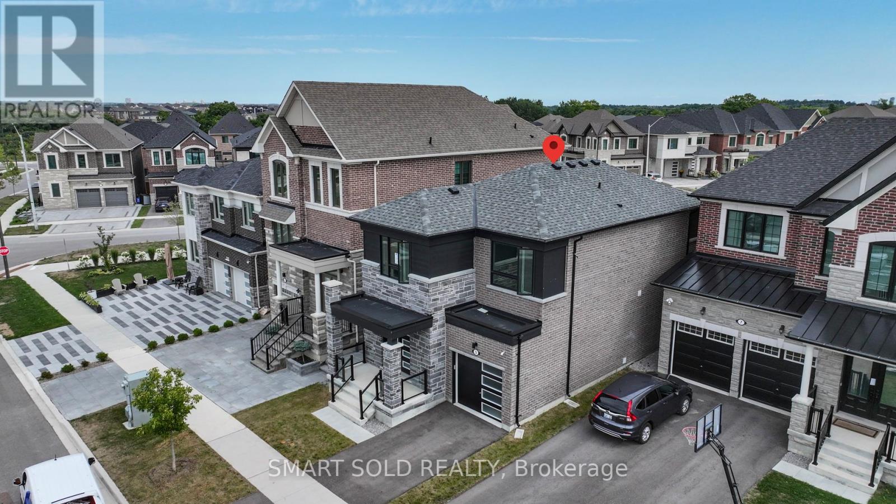28 Nuttall Street
Brampton (Westgate), Ontario
Gorgeous 4+1 Bdrm Home Backing onto Green Space with Sunny West Exposure. This Beautiful Patio offers a Stamped Concrete backyard with an access door to walking trails, perfect for morning walks or biking with the kids. Large Kitchen with traditional Breakfast area, lots of Cabinets, and kitchen Space. Main Floor Laundry with access door to patio. Hard floors on Main and Second Floors. Hardwood stairs with iron pickets. The Second floor offers 4 generously sized bedrooms,2 Full Baths. The Master Bedroom has a beautiful 3 Piece Bath with a glass shower door. Beautifully Fin Bsmt C/W 4 Pc Bath & a large bedroom with an additional room for storage (can be finished for a second bedroom), and Plenty Of Room for other uses. This is truly A Large Family with an exceptional layout. Close To All Amenities, walking distance to schools and transit. Furnace/AC 2019, Roof 2022. (id:41954)
7 David Street
Brampton (Downtown Brampton), Ontario
PRICED TO SELL! OFFERS WELCOME ANYTIME! Perfect for first-time home buyers and investors, this rare detached gem in the heart of Downtown Brampton features a finished basement with a LEGAL separate entrance, offering excellent rental or in-law suite potential * The home boasts an enclosed front porch, formal living and dining rooms, a brand new renovated kitchen, and an updated main bathroom with a skylight * Enjoy hardwood floors throughout, two-car parking, and a prime location just minutes from Downtown GO Station, public transit, major highways, schools, parks, and shopping * A move-in-ready home with exceptional value and income potential in a highly desirable neighbourhood! (id:41954)
16322 Hillview Place
Caledon (Palgrave), Ontario
Discover this one-of-a-kind estate on 2.76-acres, nestled in the heart of a multi-million dollar Palgrave community. Providing panoramas of the majestic conservation park,the home spans over 10,000 sqft 7032+3000 sqft fully finished walk out basement. Upon entrance, you are welcomed by a grand foyer, boasting 22 feet ceiling,accompanied by a 23 feet ceiling in the cozy yet elegant family room. Classic hardwoodflooring in a herringbone pattern is complemented by floor to ceiling custom walnut and stonefireplace.With colours and design tastefully chosen to create a luxury atmosphere, while alsoinspiring warmth and comfort, a matching chef gourmet kitchen greets you, complemented byquality appliances, natural stone countertops, and a custom designed kitchen island. A fully functional spice kitchen to align with all your culinary ventures whichextends to a year round, heated and air conditioned deck, with panoramic views of theHills.The main floor features a professional home office, with its own entrance to the house, and two mudrooms boasting elegant carpentry . Access to the second floor is via the state-of-the-art floating staircase, finished with glass railings. Upstairs, the masterbedroom features its own spa-like ensuite, a tasteful walk in closet, and its very own terracewith unmatched views. All bedrooms also come with custom walk-in closets and unique ensuites.Additionally, access to the laundry room, with elegant and practical cabinetry.The lower level is paradise for entertainment and joy, featuring a high quality home theatre,a wet bar,wine cabinet, a home gym, and two bedrooms each with their ensuites. Theestate boasts a fully walk out basement, coupled with a loggia, which ensures seamless outdoor-indoor living,is pre-prepared for a three story elevator and is custom designed to ensure seamless accessibility and comfort.This estate tells a story, and balances warmth, comfort, and luxury with ease, truly making ita home to cherish. (id:41954)
50 Charleswood Circle
Brampton (Fletcher's Meadow), Ontario
Welcome To 50 Charleswood, This One Is A Show Stopper! A Fabulous Upgraded Home In A Nice Family Neighbourhood Offering Everything You Need Including Elegant Decor & Beautiful Upgrades. Gorgeous & Stylish Kitchen With Open Concept To Living Room. Beautiful Hardwood Floors In Living Room, Dining Room And Bedrooms. Gleaming Wood Staircase W/Iron Pickets. 2nd Floor W/3 Beds & 2 Baths. Primary Bedroom Has A Large 4 Pc Ensuite. This Home Has A Gorgeous Outdoor Living Space With A Ravine Lot -No Neighbours Behind. Sliding Patio Door From The Kitchen Leads To The Entertainment Size Deck That Overlooks The Backyard. Basement Sliding Door Provides You With A Separate Entrance With A Lot Of Natural Light And A Walk Out To The Patio , Hot Tub And Landscaped Yard. Finished Basement W/Cozy Rec. Rm, Electric Fireplace, 3-Pc Bath & Laundry . The Garage Has Been Made Into Extra Living Space Which Has Been Sound Proofed. Seller Is Willing To Return Garage To Original State . (id:41954)
1436 Sprucewood Terrace
Oakville (Ga Glen Abbey), Ontario
Welcome to this timeless beauty of a detached home, showcasing quality finishes from top to bottom. Perfectly situated in the highly sought-after Glen Abbey neighborhood, this residence blends elegance, comfort, and convenience. Set on an enhanced corner lot, the home is graced with abundant windows that flood every room with natural light, making it a true show-stopper. Inside, enjoy top-quality hardwood floors throughout and a bright open-concept living space designed for both everyday comfort and stylish entertaining. At the heart of the home lies a modern kitchen, complete with quartz countertops and a dining/breakfast area that leads to a walk-out deck overlooking a stunning backyard perfect for hosting or personal enjoyment. This home also features luxurious washrooms, newer windows, elegant staircases, updated lighting fixtures, and modern kitchen appliances, all designed to elevate the living experience. The fully finished basement adds exceptional versatility with two additional bedrooms and a 3-piece washroom, ideal for guests, extended family, or a private home office setup. Surrounded by top-rated schools, shopping centers, parks, banks, and restaurants, and just minutes from the GO Station, transit, and major highways (403, 401, 407, QEW), this home offers unmatched accessibility. Move-in ready, this property provides the perfect backdrop for families seeking luxury, natural light, and modern living in one of Oakville's most prestigious communities. (id:41954)
2749 Truscott Drive
Mississauga (Clarkson), Ontario
Welcome to 2749 Truscott Drive, a beautifully maintained 3+1 bedroom, 2 full bath home in the heart of Clarkson. Situated in a prime pocket on a wide lot with a double-wide driveway, this property offers space, comfort, and convenience. The bright main level features a functional layout with hardwood flooring throughout, generous principal rooms, and a seamless flow ideal for everyday living. The lower level boasts a versatile income/nanny suite with its own bedroom, full kitchen, full bath, and private living space - perfect for extended family or rental potential. Step outside to enjoy the large backyard, an ideal setting for entertaining, play, or creating your dream garden oasis. This move-in ready home offers incredible value and flexibility, making it a perfect opportunity for first-time buyers, growing families, or savvy investors. Located near top schools, parks, shopping, and transit, this is your chance to own in one of Clarkson's most desirable neighbourhoods. (id:41954)
40 Dalbeattie Drive
Brampton (Bram West), Ontario
Welcome to this beautifully maintained, Feels like brand new 2-storey Completely freehold Townhouse by Ashley Oaks, offering approximately 2,220 sq ft of elegant living space in the highly sought-after Bram West neighborhood. Featuring 9-foot ceilings on the main floor, separate living and family rooms with a cozy fireplace, spacious kitchen with isle and counters along with hutch & buffet , this Home blends style and functionality. Upstairs boasts four spacious bedrooms, including a luxurious primary suite with an ensuite and walk-in closet, plus a second-floor laundry room. All Bedrooms are fully carpeted including California shutters allover the house .With a fully fenced backyard, abundant natural light, and easy access to transit, parks, shopping, highways 401/407, this move-in-ready gem is perfectly located on a quiet street in a high-demand area don't miss your chance to call it home ! (id:41954)
2946 Norfolk Cty Rd 23 Road
Norfolk, Ontario
Experience the perfect blend of modern luxury and country living in this stunning custom-built bungalow offering over 4000 sq.ft of living space. As you turn into the newly paved asphalt driveway you will discover a 1 Acre, treed, private lot with no neighbours in sight! This 5 bedroom, 3 bath home offers unmatched peace, comfort, and sophistication.The exterior showcases timber frame accents front and back paired with durable Hardie board siding and stonework, creating timeless curb appeal. Step inside to a bright, open-concept layout featuring an Italian tile front entry, engineered hardwood flooring, and 10ft ceilings throughout. The inviting enclosed timber outdoor dining area is designed for relaxation and entertaining, seamlessly connected to a chef-inspired kitchen complete with a walk-in pantry. Retreat to the primary suite, boasting a spa-like 5-piece ensuite with luxury finishes. The newly finished basement comes equipped with its own home theatre, complete with state of the art surround sound and acoustic panel finishes. For the hobbyist or the car enthusiast, you can also enjoy the oversized triple-car garage finished in Relign with a separate basement access. Every detail is thoughtfully curated, from the front and rear covered porches to the backyard designed for a future pool and hot tub, your private oasis awaits.This home is also equipped with the latest smart home technology, ensuring convenience and comfort at your fingertips. (id:41954)
21 Bentley Crescent
Barrie (0 West), Ontario
Location! Location ! Spacious 3 Bedroom, 2 Bathroom Freehold Townhome In Sought After Area Close To School And Parks. Great Curb Appeal Features A Large Cozy Front Porch. Eat-In Kitchen With W/O To Fully Fenced Yard. Great Backyard With Beautiful New Deck (2020), Bright And Spacious Bedrooms. Door From Garage To Back Yard .Finished basement with rec room and 3 pc bathroom. all laminate/ceramic tile through entire house . Interlock Front walkway 2018, Furnace 2019. New Shingle roof (2022) (id:41954)
54 Mugford Road
Aurora (Bayview Wellington), Ontario
OPPORTUNITY...MEET AFFORDABILITY. What a time to be a home buyer!! Whether looking for your first home or an income property, this is the place. Get into the market in one of the most in-demand neighbourhoods in Aurora. Open concept kitchen, living, dining. Updated kitchen cabinets, floors, counters; double sinks. Prep meals while hanging out with family and friends. Direct walk out to back deck and a private backyard. Upstairs offers 3 good sized rooms. Primary bedroom with walk in closet and semi-ensuite. Basement provides an additional 3 piece bath and finished rec room. Steps from the walking trails of the Aurora Arboretum. Walk to local shopping, dining, fitness, movies. Almost anything you need is within minutes from your front door. Convenient YRT transit route through the neighbourhood. Close to Aurora GO. A short distance to the 404! Walking distance to two well rated Elementary Schools (Northern Lights and St. Jerome.) Walk to St. Max Catholic High School. Walkable and a short distance from the brand new, opening September 2025 Dr. G. W. Williams High School. (id:41954)
5 Erin Ridge Court
Markham (Victoria Square), Ontario
A Gem in spring Water! Welcome to 5 Erin Ridge Court, Model Home Quality Detached Residence Built By Mattamy, Nestled On A Quiet Cul-De-Sac In Victoria Square Community. This Modern 4-bedroom Home Is Situated On A Premium, Upgraded Lot Backing Directly Onto Parkland, Offering Rare Privacy, Stunning Views, And No Rear Neighbours. Step Inside To Discover 9-ft Ceilings, Upgraded 8-ft Doors, And Elegant Hardwood Flooring Throughout The Main And Second Levels. The Open-concept Layout Is Filled With Natural Light And Features A Chef-Inspired Kitchen With Stainless Steel Appliances, Quartz Countertops, A Spacious Center Island, And A Walk-out To An Extra-Deep, Landscaped Backyard. The Spacious Primary Bedroom Boasts An Elegant Tray Ceiling And A Spa-Like 4-Piece Ensuite. A Large Second-Floor Laundry Room Offers Added Convenience And The Potential To Be Converted Into A 5th Bedroom Or 3rd Bathroom. The High-Ceiling Basement, Complete With Large Windows And A 3-Piece Bath Rough-In, Provides A Blank Canvas For Future Expansion. Energy Star Certified For Comfort And Efficiency And Featuring Triple-Glazed Windows And Sophisticated Zebra Blinds, This Home Is A perfect Blend Of Luxury And Practicality. Enjoy Unparalleled Convenience, With Minutes To Top-Ranked Schools, Hwy 404, Costco, T&T Supermarket, Shopping Plazas, Restaurants, And Scenic Trails. This Is A Rare Opportunity To Own A Turn-Key Home On One Of Springwater's Best Lots. Move In And Enjoy! A Must-See For Those Seeking The Perfect Blend Of Luxury, Comfort, And Location. (id:41954)
50 Coalport Drive
Toronto (Birchcliffe-Cliffside), Ontario
Welcome to 50 Coalport Dr., a rare offering that has never before been on the market. With approximately 2200 square ft of living space, this home has been lovingly maintained by its original owners. This home truly ticks all of the boxes. Inside, you'll find spacious and sun-filled rooms, thoughtfully updated to combine modern comfort with timeless character. Extensive recent improvements include key mechanical upgrades and quality finishes, giving peace of mind to future owners. The home's functional layout provides both flow and flexibility, ideal for family living or entertaining. This is a home that offers not just a place to live, but a lifestyle of connection, comfort, and long-term value. With its combination of location, updates, and the rare benefit of single-owner care, this property stands out as a special opportunity for the discerning buyer. In the highly sought after Malvern Collegiate Institute, steps away from Ballantyre Park, minutes from prestigious 'The Toronto Hunt Club', transit, and close to the infamous Toronto Beaches. Embrace your new life in Birch Cliff-Cliffside. (id:41954)

