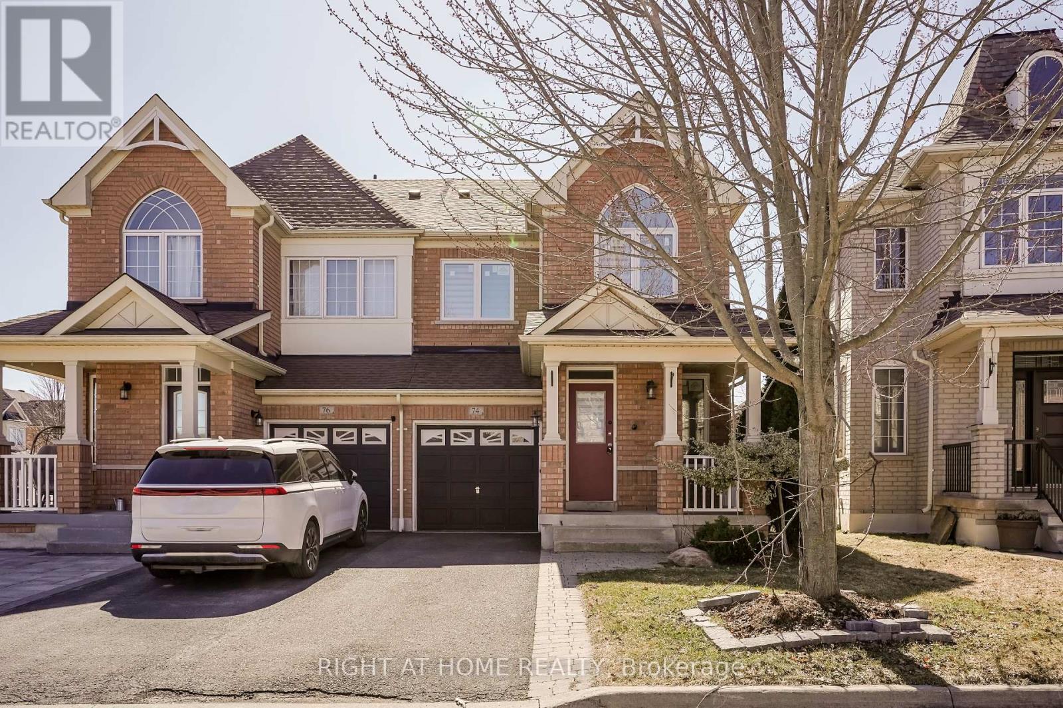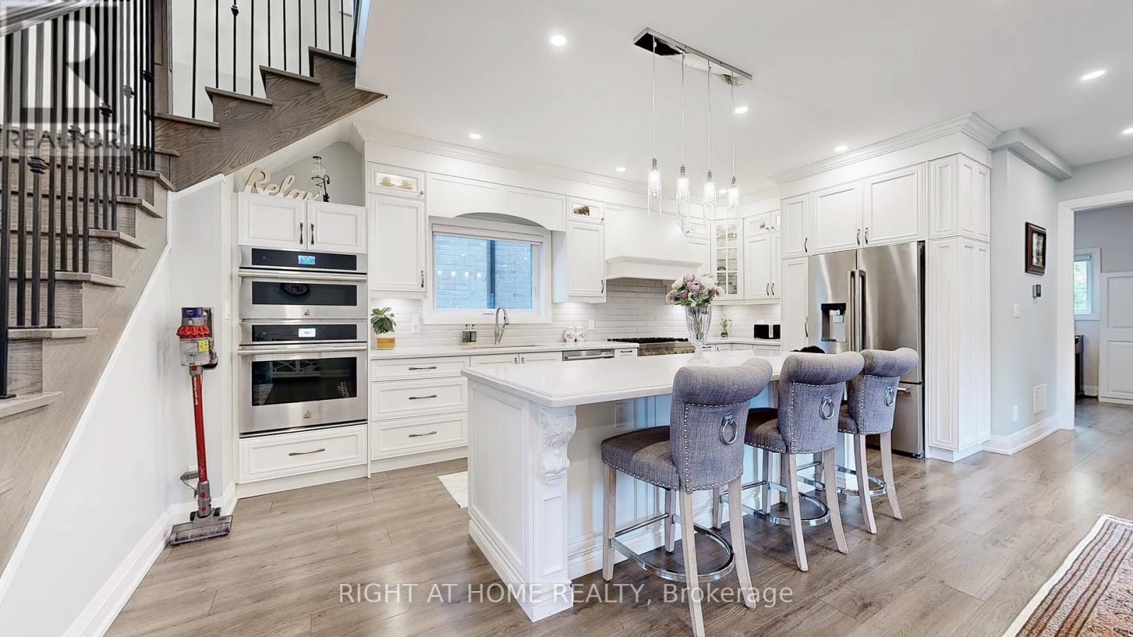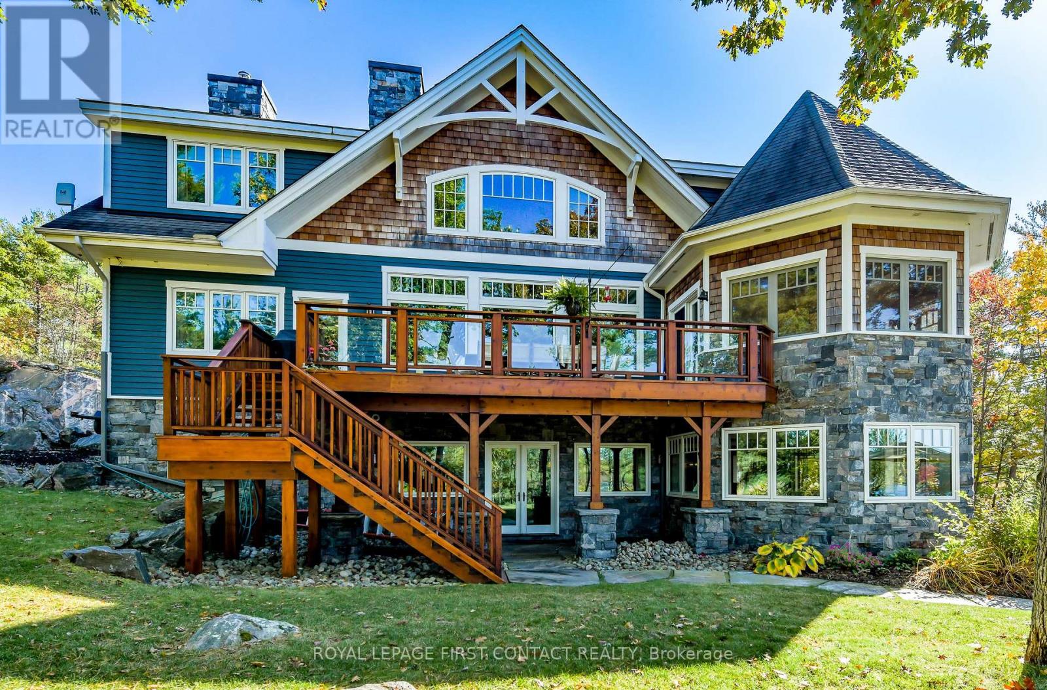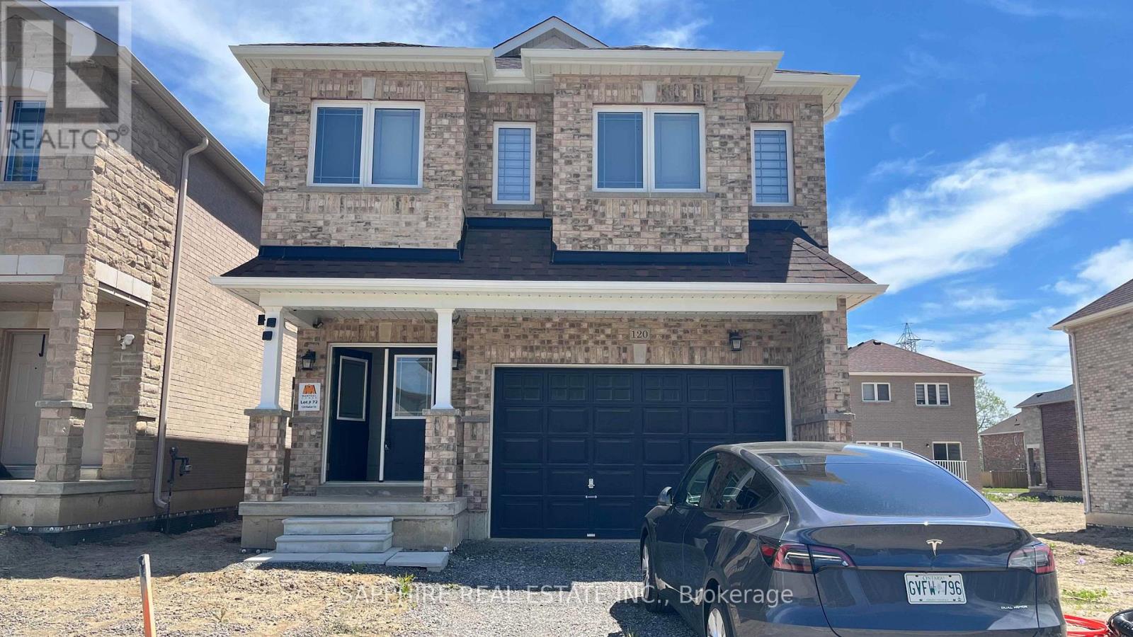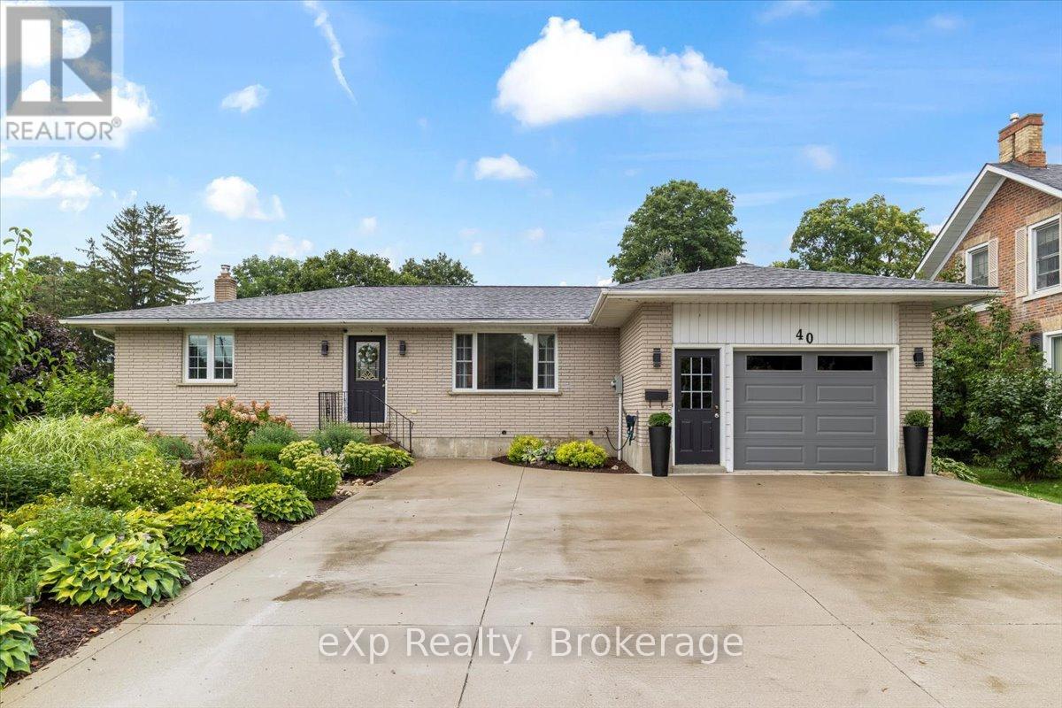74 Amos Lehman Way
Whitchurch-Stouffville (Stouffville), Ontario
Welcome to 74 Amos Lehman Way a beautifully upgraded semi-detached gem nestled in one of Stouffville's most sought-after, family-friendly neighborhoods. This move-in-ready home has seen $$$ spent on premium upgrades, offering unmatched value and peace of mind for todays discerning buyer. Step inside to an inviting, open-concept layout filled with natural light and elevated by elegant hardwood floors that flow seamlessly through the main living spaces. The heart of the home is a modern, entertainers dream kitchen, featuring a sleek tiled backsplash, a generous center island, and ample cabinetry perfect for everything from casual weeknight dinners to lively weekend gatherings. Upstairs, the expansive primary suite provides a serene escape with a luxurious 4-piece ensuite and a spacious walk-in closet, while two additional bedrooms offer versatility for family, guests, or a home office. ***This home is packed with high-efficiency upgrades, including newer roof shingles (2023), high-efficiency furnace (2023), Central AC (2023), owned water softener (2023), triple-pane windows (2023), modern front door (2023), zebra blinds (2023), attic and basement insulation (2023), and newer washer, dryer, and dishwasher (all installed in 2023)***.Enjoy the convenience of direct garage access and a double driveway with no sidewalk interruptions. Perfectly located just steps from the Stouffville Leisure Centre, scenic trails, lush parks, and minutes from top-rated schools, vibrant shops, and the GO Train station this home offers the ideal balance of small-town charm and urban accessibility. With every detail thoughtfully updated, 74 Amos Lehman Way is more than just a home its a lifestyle upgrade. Don't miss this rare opportunity to make it yours. (id:41954)
2803 - 100 Antibes Drive
Toronto (Westminster-Branson), Ontario
Discover refined living in this beautifully renovated, expansive 3-bedroom condo that blends elegance with modern comforts. Step inside this corner unit and be captivated by the panoramic views that flood the living space with natural light, creating a warm, inviting ambiance throughout. The spacious living and dining areas are perfect for entertaining or relaxing, with large windows that showcase stunning views, making every day feel special. Enjoy the luxury of a full-sized dining room, ideal for hosting gatherings or intimate family dinners The generously sized master suite serves as a luxurious retreat, complete with an ensuite bathroom and an expansive walk-in closet. The den offers added versatility and charm. Defined by the standout feature, classic French doors, this functional space is designed to suit your lifestyle needs as an inspiring home office, a cozy reading nook, or even a media room. Each additional bedroom is well-appointed and bright, offering flexibility for family, guests, or additional workspace. All utilities and Rogers Cable TV and High Speed Internet are included in the maintenance fee. (id:41954)
88 Glentworth Road
Toronto (Don Valley Village), Ontario
Your search ends here. This magnificent, with Guest-Suite on the main floor, and in-Law basement, fully rebuilt custom home shines like a diamond in one of the most prestigious, family-friendly communities. Thoughtfully redesigned and expanded, it retains only the original foundation while offering the comfort, efficiency, and style of a brand-new custom-built 2-storey home with approximately 3,500 sq ft of luxurious living space. Upgraded to the highest standards, this home features all-new plumbing, 200-amp electrical (ESA certified), HVAC and ductwork, enhanced insulation, drywall, subflooring, hardwood stairs, windows, doors, roofing, deck, and more. The reinforced foundation is wrapped in extra insulation for year-round comfort and energy efficiency. Inside, soaring 9-foot ceilings on both the main and second floors create an open, airy feel. The upper level boasts four spacious bedrooms and two full baths, including a private, luxurious primary suite. On the main floor, enjoy a beautifully appointed guest suite with a full ensuite ideal for in-laws, guests, or home office plus a stylish powder room. The custom-designed kitchen is a showstopper, with Quartz countertops, Jenn-Air stainless steel appliances, and built-in oven and microwave. Expansive windows flood the home with natural light. A second-floor laundry room and central vacuum system add convenience. The fully finished, retrofitted in-law basement offers a separate entrance, two bedrooms, two full bathrooms, and abundant natural light perfect for extended family or rental income. Two furnaces and two A/C units provide zoned climate control. The upgraded " main water line ensures excellent pressure. Ideally located near top-rated English and French Immersion schools, parks, transit, and amenities this is a rare opportunity to own a move-in ready luxury home in a highly coveted neighborhood. (id:41954)
106 Lafayette Street E
Jarvis, Ontario
Welcome to this exquisitely upgraded 4+2 bedroom family home on a premium 152 ft. lot, offering 2850 sq. ft. of professionally finished living space. The inviting foyer opens to a bright kitchen featuring a walk-in pantry, large center island, and plenty of cabinetry, all complemented by wide-plank engineered hardwood floors. The spacious living and dining rooms are filled with natural light, with the dining area offering a walk-out through oversized triple-pane patio doors with transom windows to a covered porch—perfect for entertaining. Upstairs, the primary suite boasts a private ensuite with a glass-enclosed shower, alongside generously sized bedrooms and a convenient second-floor laundry room. The fully finished lower level offers a large recreation room, two additional bedrooms, and a 3-piece bathroom—ideal for extended family or guests. Additional features include: 200-amp service, double concrete driveway stamped skirting &stamped patio, meticulous upgrades throughout. Over 40 pot lights throughout. Located just minutes from shopping, schools, and amenities, and only 12 minutes to popular Port Dover, this home sits in the heart of a welcoming community where you can enjoy Jarvis Fest and neighboring Fall Fairs. Truly move-in ready—just unpack, relax, and enjoy! (id:41954)
53 - 755 Linden Drive
Cambridge, Ontario
Welcome to this beautifully maintained 3-bedroom, 3-bathroom townhouse, ideally located on Linden Drive just off Fountain Street South. Perfect for families, professionals, or investors, this spacious home offers a functional layout and modern finishes throughout. Enjoy the convenience of an attached garage plus a private driveway, along with ample guest parking for visitors. The home features in-unit laundry and includes all essential kitchen appliances, providing move-in-ready comfort. Situated in a well-connected neighborhood, you're just minutes from shopping, schools, parks, and major commuter routes. Dont miss this opportunity to own a stylish and well-located home in a thriving community. (id:41954)
1091 Garner Road E
Hamilton (Meadowlands), Ontario
Stunning 3 Bedroom, 4 Bathroom Townhome in a Highly Desirable Hamilton Neighborhood! This beautifully home boasts quartz countertops and stainless steel appliances in the kitchen, along with modern hardwood flooring throughout the main living areas and hallways. The laundry room features upper cabinets for added storage. The unfinished basement offers endless potential with a bathroom rough-in. Situated in a peaceful community, close to schools, parks, and just minutes from Highway 403. Experience the charm of the area with easy access to nearby scenic waterfalls and trails. Don't miss this incredible opportunity! (id:41954)
1034 Road 2900
Gravenhurst (Muskoka (S)), Ontario
Perched at the end of a private year round paved road and nestled in a sheltered serene bay on Lake Muskoka. Sweeping southwestern panoramic views from a 347 ft point of land bordered by a rock wall for extra privacy. A Cutting Bros. finely crafted traditional Muskoka lakehouse built with exquisite attention to detail and meticulously maintained. Ready for year round living with 2 furnaces, 2 air conditioning condensors, a drilled well and backup wired automatic full generator. Beautifully landscaped with muskoka granite built patios, walkways, and steps that lead down to an impressive 3 slip boathouse that is equipped with hydraulic lifts. Bring the whole family or invite the guests, with over 6200 sq ft of living space including the fully finished bright sunlit walk out basement, there is room for everyone. 6 bedrooms, 4 bathrooms, and plans and permits are in place to create additional living quarters above the boathouse, creating endless possibilities. Soaring two-story beamed ceilings frame the great room, anchored by a dramatic stone fireplace with heatilators and a wall of windows that invite the lake inside The chefs kitchen is a showpiece in both form and function, featuring granite stone counters, a walk-in pantry, dual ovens, two sinks and a bar/beverage station for easy entertaining. Dining room effortlessly turns into the perfect screened in muskoka room with 5 massive windows that drop down and disappear into the walls, opening the space to enjoy breezy sunset views. The main floor primary bedroom, with another beautiful stone fireplace, a 5 pc ensuite with soaker tub, walk-in closet, plus a walk out to water view deck creates the perfect retreat. Lower level is designed for fun and relaxation, featuring a spacious games room, and rec room that are perfect for entertaining family and friends. From here walk out directly to beautiful granite patios where a hot tub awaits-an ideal spot to unwind and enjoy the views over the water and have a fire (id:41954)
120 Baker Street
Thorold (Thorold Downtown), Ontario
Brand new detached home never lived in!! Welcome to 120 Baker Street, Thorold a 4-bedroom, 3-bathroom residence in the esteemed Artisan Ridge community by Marydel Homes. Spanning approximately 2,650 sq. ft. (excluding basement), this home offers a modern open-concept layout with abundant natural light, ideal for families seeking space and functionality. The main floor features hardwood flooring, an oak staircase with sleek metal pickets, and a spacious family room adjacent to an upgraded kitchen equipped with brand new stainless steel appliances. Enjoy a dedicated breakfast area that overlooks the backyard patio, as well as the convenience of main floor laundry. Upstairs, you'll find two primary bedrooms, each with private ensuite bathrooms, and two additional bedrooms sharing a Jack and Jill bathroom ensuring every bedroom has direct access to a full bath. The unfinished basement offers excellent potential for a legal suite or personalized use with a side entrance option. Located minutes from Highway 406 and the QEW, this home ensures easy commuting. Its also just a short drive to Brock University, Niagara Falls, and St. Catharines. Enjoy proximity to Prince of Wales Public School, Thorold Secondary School, scenic parks, trails, and shopping destinations including the Pen Centre and Outlet Collection at Niagara. This move-in ready home combines upgraded finishes, thoughtful layout, and a prime location making it a rare find in todays market. Book your private tour today (id:41954)
40 Arthur Street W
Minto, Ontario
For over a decade, this 2,152 sq. ft. family home has been the backdrop for life's most cherished moments. Thoughtfully updated and beautifully maintained, it blends comfort and functionality, in every corner. At the heart of the home, the open-concept galley kitchen with its expansive island has hosted everything from cozy holiday dinners to gatherings with friends. Designed for connection and laughter, the kitchen flows seamlessly into the living spaces that make both everyday life and special occasions feel effortless. The finished basement complete with durable luxury vinyl flooring offers ample space for play, hobbies, or a cozy night in. Step outside and discover a gardeners dream: a fully fenced yard with professionally curated gardens and a new retaining wall, creating a safe and stunning outdoor haven for kids, pets, and gardeners alike. Whether it's sipping morning coffee while listening to the birds, gathering under the gazebo for an evening fire, or watching sunsets from the back deck, this backyard is built for memory-making. Additional highlights include: Oversized driveway with room for multiple vehicles. Updated bathrooms. Lower Level Walk-out. Newer furnace/central air. Reinforced attic supports for peace of mind. All of this is just steps from the Greenway Trail and a short walk to river views. Experience the best of both worlds, community living and nature at your doorstep, with downtown conveniences only steps away. (id:41954)
2214 Kenneth Crescent
Burlington, Ontario
Welcome to this stunning cottage-inspired residence nestled on a quiet crescent in Burlington’s highly desirable Orchard community. With 2569 sqft of living space, and within walking distance to top-rated schools, parks, and trails, this exceptional property offers the perfect balance of comfort and modern luxury. Upon arrival, the inviting covered front porch with swing and landscaped gardens set the tone for the warmth and charm within. Inside, hardwood floors flow seamlessly across the main level, where an elegant dining room with wainscoting and oversized windows opens to a bright living room. Centered around a stone-surround gas fireplace and custom barnwood built-ins, this space exudes character and comfort. At the heart of the home is the chef-inspired kitchen, featuring panelled ceilings, quartz countertops, a large island with breakfast bar, stainless steel appliances, brick-style backsplash, coffee nook, ceiling speakers, and modern fixtures, this space seamlessly blends function with style. A wooden staircase accented with shiplap panelling guides you upstairs. The 2nd floor continues the theme of understated elegance with 3 generous bedrooms. The expansive primary suite is a true retreat, highlighted by a window seat, decorative wall panelling, walk-in closet, and spa-like ensuite complete with a glass shower, large soaker tub, and oversized vanity. 2 additional bedrooms share a luxurious main bath featuring shiplap detailing and modern touches. The fully finished lower level expands the living space with a bright rec room, built-in media wall, rustic wood panelling, pot lighting and dedicated laundry. Outdoors, the backyard is an entertainer’s oasis with a two-tiered wood deck, gazebo, interlock stone walkway, artificial grass for effortless play, and mature trees offering exceptional privacy. This rare offering combines character, craftsmanship, and comfort in one of Burlington’s most desirable neighbourhoods. (id:41954)
47 Echoridge Drive
Brampton (Fletcher's Meadow), Ontario
****Wow come check out this rarely offered bungalow**** on an large ****91 ft frontage**** ravine lot with a ****walkout basement****. This unique property provides ultimate privacy with no rear neighbour's and only one adjacent neighbour, making it the perfect retreat for those seeking peace and beautiful natural surroundings. The main floor features an open-concept layout with gleaming hardwood floors, upgraded tiles, a bright and spacious living/dining area, and a large eat-in kitchen equipped with stainless steel appliances, quartz countertops with matching backsplash, extra cabinetry, and a generously sized breakfast area. The bedrooms on the main level overlook the ravine, while the primary suite includes a walk-in closet and a 4-piece ensuite bath. What truly sets this home apart is the fully finished walkout basement with two self-contained living spaces. The in-law suite offers independent living potential with its own entrance, a second full kitchen, an oversized recreation area, three additional bedrooms, and two modern 3-piece bathrooms perfect for extended family, guests and endless opportunities. Walking distance to elementary, middle and high schools, close to bus stops, Cassie Campbell community center, and many plazas. Too much to list, must see!! (id:41954)
1989 Ottawa Street S Unit# 18a
Kitchener, Ontario
Highly sought after main floor corner unit, well maintained, condo close to all amenities and expressway. This condo features an open concept living room and kitchen, two bedrooms, balcony, The kitchen has stainless steel appliances, built in microwave and an island along with in suite laundry and storage.Close to shopping, schools, expressway, walking trails and a playground for kids. (id:41954)
