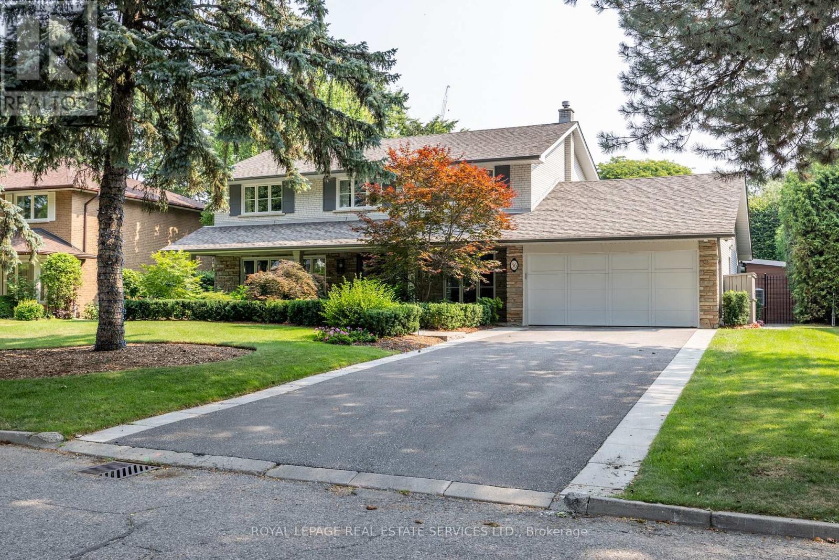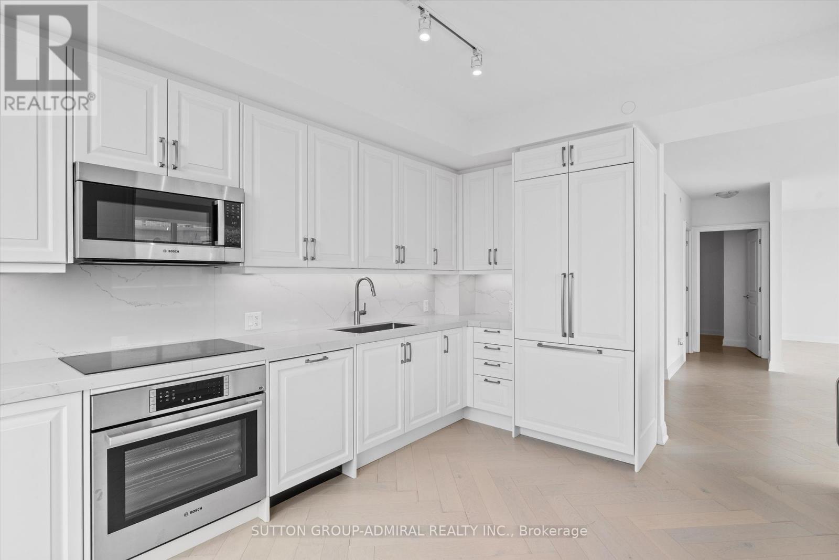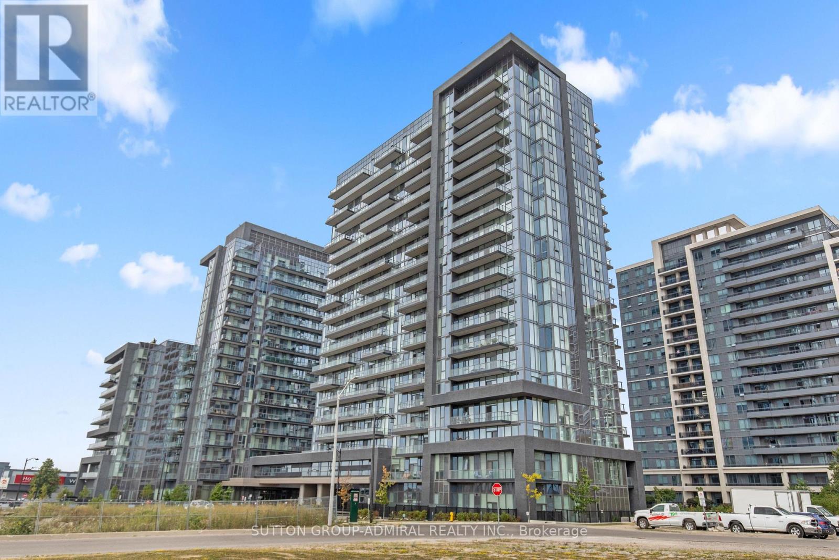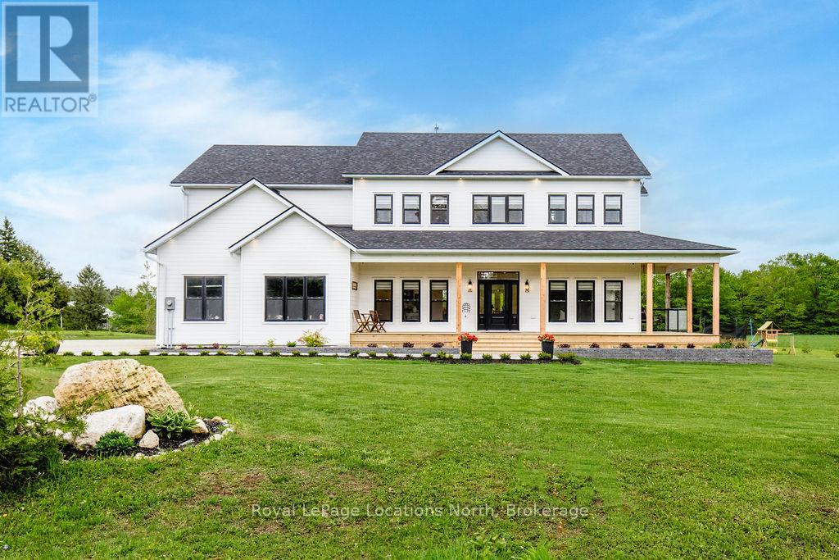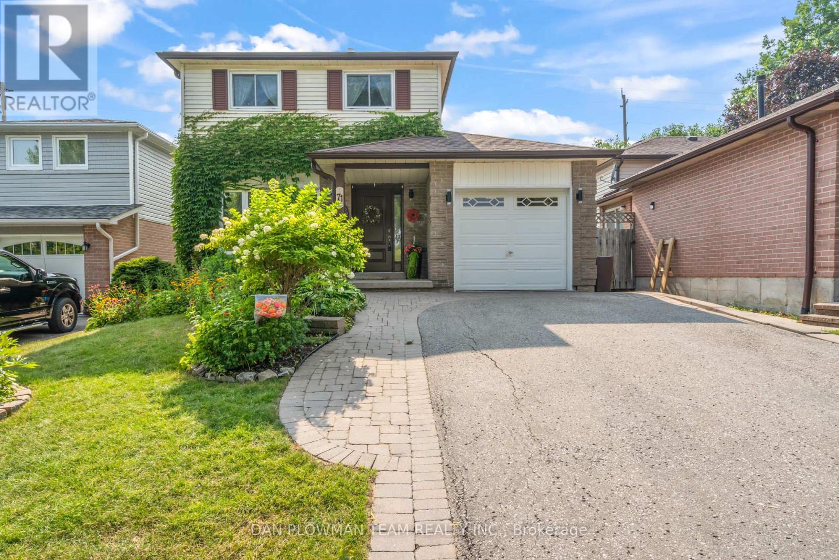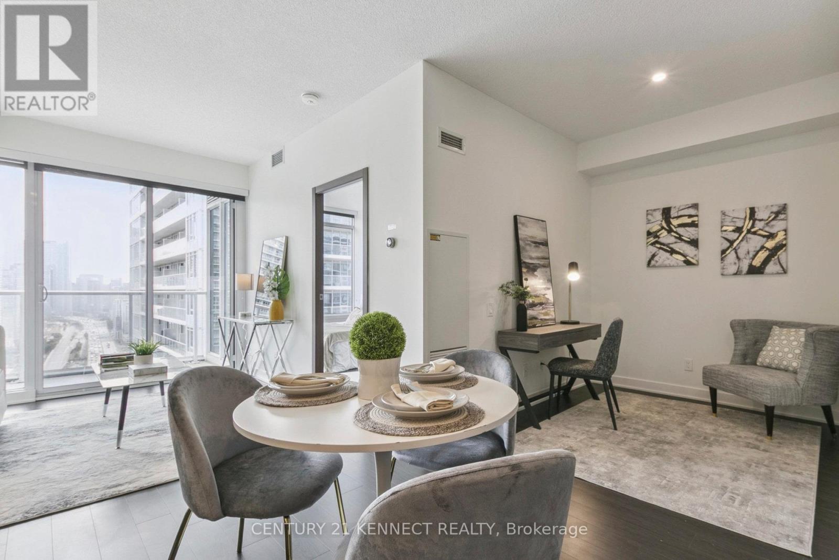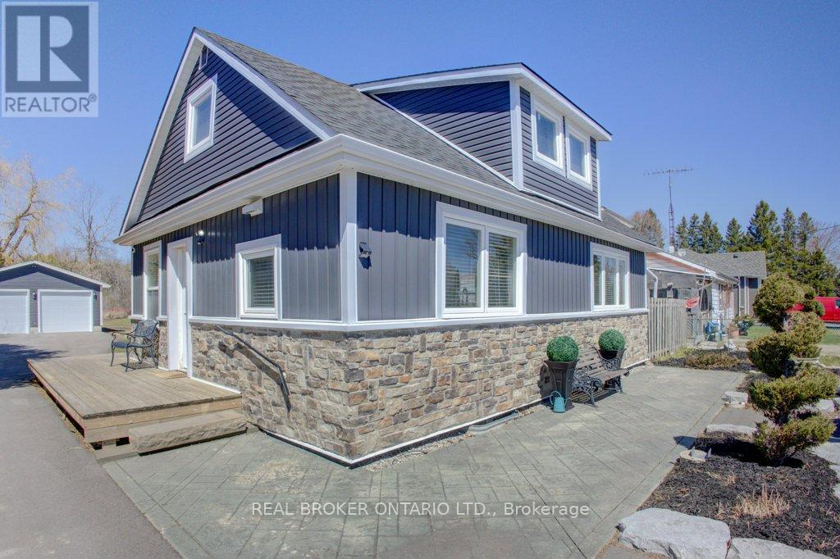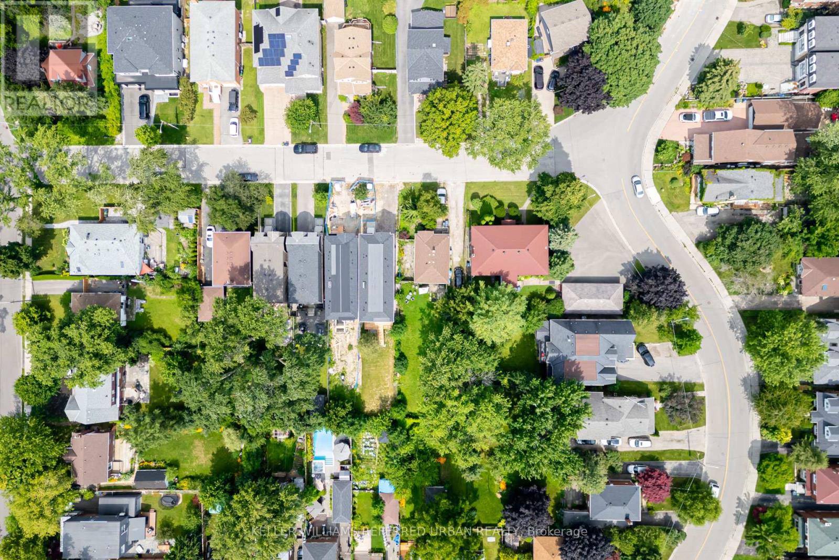148 Queen Street E
Brampton (Queen Street Corridor), Ontario
Fully equipped and recently renovated, this popular Indian restaurant offers a turn-key opportunity for restaurateurs. Featuring a spacious dining area with a seating capacity of 119 and a full LLBO license, the property boasts high foot traffic and excellent visibility. The kitchen comes complete with all major appliances, including two large walk-in refrigerators, a walk-in freezer, and a full suite of commercial kitchen equipment. High sales and a low all-inclusive rent of approximately $10,800 (including T.M.I.) & water make this an attractive investment. Located in a rapidly developing area with numerous new condominium projects underway, the restaurant is positioned for continued growth. The space is also highly versatile and can be converted to suit any type of cuisine. Two additional refrigerators and full commercial kitchen setup, and strong walk-in customer base. (id:41954)
275 Pine Beach Drive
Georgina (Keswick South), Ontario
Beautifully built lakeside bungalow on a premium oversized 50x127 ft lot perfect for first-time buyers or investors. This charming 3-bedroom detached home offers a bright open-concept living and dining area with stylish laminate flooring and oversized windows that flood the space with natural light. 3 generously sized bedrooms. Located in the highly sought-after South Keswick pocket, you're just steps from stunning lake and sunset views. Recent updates include a rustic-chic custom floor, modernized kitchen and bathroom, and newer furnace, AC, windows, and roof. (id:41954)
36 Edenvale Crescent
Toronto (Edenbridge-Humber Valley), Ontario
Beautifully situated in the Edenbridge-Humber Valley on a quiet crescent surrounded by St. George Golf Club, this 2541+1404= 3945 sq.ft of timeless , quality , fully renovated space is a home you can move right into and start living without missing a beat. 4+1 bedrooms, 4 Baths, a Chef's kitchen featuring full Height Sub- Zeros stand alone fridge and full height stand alone freezer, 2 Wolf ovens and gas cooktop, warming drawer. Oversized island and more storage than you will ever need. Serene Living Room, Dining Room and a Separate Family room with gas fireplace and built-ins overlooking a completely private, tree enclosed 80x 124 lot which includes 18x 36 Concrete pool , Pool Cabana, and separate dining area. A fully reno'd basement includes Rec Room, with gas fireplace , a Glass walled gym, with great storage , Nanny's room and picture perfect laundry room. A Double car garage fully kitted out with a double wide private drive round out this artful renovation which is move- in ready for a family that appreciates thoughtful and quality finishes in a great neighbourhood. ** This is a linked property.** (id:41954)
305 - 10 Gatineau Drive
Vaughan (Beverley Glen), Ontario
~ Welcome to this one of a kind bungalow in the sky! ~ Brand new never lived in corner unit at D'or Condos featuring almost 2000 sq ft of fully upgraded living space and wrap around balcony! This remarkable unit offers gleaming herringbone hardwood flooring throughout. 9 foot ceilings, grand open concept living areas, floor to ceiling windows that fills the unit with light, and over 300k in upgrades. ***Nothing here is basic or standard!!*** The chef's kitchen is fully upgraded with timeless modern finishes and built in Bosch appliances including a paneled fridge + dishwasher, drink fridge, and B/I stove/top + microwave. All three bathrooms are upgraded with modern tiles, upgraded fixtures, and vanities. A rare full sized custom laundry room offers convenience with built in storage. The main living space offers open concept living, while also offering privacy and comfort by having a separate family room/den which is rare to find. Entertainers delight, fits full size furniture. The primary suite offers two large walk-in closets, a walkout to the balcony, and a spa ensuite filled with natural light. Unit includes two VIP parking spaces side by side right near the elevator, and two oversized storage lockers/rooms right behind the parking *very rare*. Stellar amenities including indoor swimming pool, steam room, sauna, gym, yoga studio, outdoor bbq area, and dog spa. Move in, bring your furniture, and enjoy. This unit is a must see! (id:41954)
202 - 20 Gatineau Drive
Vaughan (Beverley Glen), Ontario
Welcome to this brand new and never lived in 2 Bed/2 Bath corner suite @ the "Highly desirable D'or Condos!" Split bedroom layout featuring open concept living room and kitchen with 10 ft ceilings and over $70K in high end builder upgrades. Modern kitchen with full size appliances, floor to ceiling windows T/O, neutral decor, and covered balcony at back of building - quiet and serene location. Fully upgraded bathrooms and kitchen finishes, nothing standard!! Be the first to call this brand new unit home. 1 underground parking space and storage locker. Easy to show and sell! About just over 800 SQFT in prime location steps to top rated schools, parks, shopping, dining, transit and highway 7/407. (id:41954)
595366 4th Line
Blue Mountains, Ontario
Welcome to 595366 4th Line, Ravenna. This custom-built modern farmhouse sits on a private 1.19-acre lot in a quiet, family-friendly area just minutes from Blue Mountain, Osler Bluff and the charming towns of Collingwood and Thornbury. Built in 2023, this home offers a perfect blend of timeless design and modern convenience. Inside, soaring 10-foot ceilings, wide plank floors and high-end finishes create a warm and elegant feel throughout. The custom kitchen is a showstopper with quartz countertops, a gas cooktop, double wall ovens, built-in coffee bar, and a walk-in pantry. The open-concept design flows into a formal dining room and spacious living area with multiple walkouts to covered porches, ideal for entertaining or quiet mornings.Upstairs, you'll find three generously sized bedrooms, a versatile loft space, and a dedicated office. The primary suite is a true retreat, complete with vaulted ceilings, a walk-in closet, and a luxurious ensuite featuring heated floors, a freestanding tub and a glass walk-in shower.The finished basement includes in-floor heating, a large family room, gym or playroom, and plenty of storage.A fully self-contained legal secondary suite is located on the main floor with its own separate entrance. Beautifully finished and thoughtfully designed, it includes a full kitchen, 3-piece bathroom, in-suite laundry, and a bright, comfortable living space. Whether used for extended family, guests, a nanny, or as a rental opportunity, this private suite offers flexibility.Additional features include a three-car garage with built-in storage and rough-in for a dog wash, plus thoughtful design elements throughout.Located in the Beaver Valley school district and surrounded by four-season recreation, this is a rare opportunity to own a turn-key country property with space, style, and flexibility. (id:41954)
11 Cornelius Lane
Ajax (Northwest Ajax), Ontario
Welcome to Your Perfect Home!This beautiful end-unit townhouse has just been freshly painted and features a brand-new fence (May 2025). With 3 bedrooms, 3 bathrooms, and 1,984 sq. ft. of living space, there's plenty of room for the whole family. Located in the popular Northwest Ajax neighbourhood, youll be close to top-rated schools like Eagle Ridge P.S. and Pickering High School (with a gifted program), as well as parks, shops, and more.The bright open-concept layout features 9-ft ceilings, hardwood floors, and a spacious kitchen with a stylish backsplash, quartz countertops, a center island, and a walkout to your private yard.The primary bedroom is your personal retreat, with a walk-in dressing room and a beautiful ensuite with double sinks. A convenient laundry room makes life even easier. This home offers style, comfort, and an unbeatable location. Don't miss the chance to make it yours! (id:41954)
71 Barley Mill Crescent
Clarington (Bowmanville), Ontario
Meticulously Maintained 3+1 Bedroom Home In The Heart Of Soper Creek - Welcome To An Exceptional Opportunity In The Highly Desirable Soper Creek Community. This Fully Detached 3+1 Bedroom, 2 Bathroom Home Offers A Perfect Blend Of Modern Updates, Classic Charm, And A Serene Outdoor Retreat - Ideal For Families Or Anyone Looking For Comfort And Quality In A Prime Location. Inside, You'll Find A Beautifully Renovated Open-Concept Kitchen And Dining Area Featuring Hardwood Floors, Smooth Ceilings, Pot Lights, Granite Countertops, An Undermount Stainless Steel Sink, And A Full Suite Of Stainless Steel Appliances, Including A Range Hood. Bright And Spacious Living Areas Provide The Perfect Backdrop For Both Everyday Living And Entertaining. The Home Offers Flexibility With Three Main Bedrooms Plus An Additional Room, Perfect For A Guest Suite, Home Office, Or Playroom. Both Bathrooms Are Fully Updated, And Every Detail Of The Home Reflects True Pride Of Ownership. Step Outside To A Professionally Landscaped Front And Back Yard With Elegant Interlocking And Outstanding Curb Appeal. The Private, Fenced Backyard Oasis Includes A Turtle Pond, A Brand-New Deck, And A Sparkling Pool With A New Liner - Ideal For Summer Relaxation And Entertaining. Additional Features Include A Single-Car Garage And A Long Driveway Offering Plenty Of Parking. Located On A Quiet, Tree-Lined Crescent In The Prestigious Soper Creek Area, This Home Is Just Steps From Scenic Parks, Walking Trails, Top-Rated Schools, And Minutes From Highways And Transit. Enjoy A Peaceful, Family-Friendly Environment With All The Conveniences Of Urban Living Close At Hand. This Is More Than Just A Home - It's A Lifestyle. Don't Miss Your Chance To Own This Move-In Ready Gem In One Of The Regions Most Beloved Neighborhoods. (id:41954)
3108 - 19 Bathurst Street
Toronto (Waterfront Communities), Ontario
Refined and sophisticated high-floor suite at The Lakeshore. This curated 1 bed+den unit features opulent marble finishes, 9-ft ceilings, a spacious walk-in closet, and streamlined kitchen with premium integrated appliances. Standout details include a versatile den, chic hardwood floors throughout, and an east-facing balcony with sweeping views of the city skyline and waterfront. Situated in Toronto's prestigious waterfront community, just steps from Loblaws flagship supermarket and87,000 sq. ft. of retail space, including Shoppers, Starbucks, and LCBO with easy access to transit and hwy. This residence provides the perfect blend of refined living, exceptional convenience, and best-in-class amenities including an indoor pool, theatre, fitness room, outdoor patio, golf and much more! (id:41954)
9488 Wellington Road 124
Erin, Ontario
Updated 3-Bedroom Home with Privacy and Charm in Erin, ON! Nestled on a spacious third of an acre just beyond the heart of Erin, this delightful one-and-a-half-storey home combines peaceful living with everyday convenience. With protected conservation land right behind, you'll be treated to stunning, unobstructed views and lasting privacy in your own backyard retreat. Inside, you'll find 3 spacious bedrooms and 2 bathrooms, including an ensuite off the primary bedroom. The entire home has been fully renovated and freshly painted, with a newly updated kitchen and bathrooms that combine modern style with everyday comfort. Over the past 6 years, the windows have been replaced, and new exterior siding has been added. Plus, a brand-new roof in 2025 adds a refreshed look and improved energy efficiency. Outside, the property truly shines. The detached, heated, and insulated 2-car garage/shop offers 11 ceilings, making it perfect for vehicles, projects, or even the possibility of installing a car lift. This garage provides an exceptional level of functionality not often found in this price range. The large paved driveway can accommodate multiple cars, work vehicles, or even a transport truck and trailer. The expansive backyard features a large deck, a cabana, and a hot tubideal for relaxing or entertaining guests. There's also plenty of space to expand and create your dream outdoor retreat. This charming retreat is only 30 minutes from the 401 and the Greater Toronto Area (GTA), striking the ideal balance between seclusion and convenience. Families will appreciate the nearby schools, all just a short drive away. This property offers exceptional value with the combination of a beautifully updated home, a spacious detached garage/shop, and a private settingan opportunity you wont find elsewhere! (id:41954)
#3 & 4 - 206 King George Road
Brantford, Ontario
Established & Profitable Indian Grocery Store for Sale - Prime Brantford Location! Opportunity to acquire a thriving, well-established Indian grocery store in a high-traffic area of Brantford, Ontario. This business boasts a loyal customer base and significant growth potential, making it an ideal investment for entrepreneurs seeking a turnkey operation. Situated on a bustling street with excellent visibility and accessibility, Strong community presence and established clientele, Over 3,000 sq ft of retail space, providing ample room for inventory and customer flow, Current lease until November 2028, with a 5-year renewal option. Exceptionally low gross rent of $6,335/month (including TMI & HST), Significant opportunity to increase revenue by expanding operating hours (currently limited), adding a kitchen, lottery, meat section, Beer and frozen food section (Freezer already available), Retiring Owner, Non-Franchise: Allows for greater operational flexibility. Don't miss this opportunity to own a profitable and well-established Indian grocery store in a prime Brantford location. (id:41954)
2c Shamrock Avenue
Toronto (Long Branch), Ontario
Its your lucky day! **Rare City Approval allows for a 2,333 sq ft house above grade (close to 3,300 sq ft with finished basement. Some adjustments to the layout/exterior style prior to filling for the permit still allowable.**. This Shamrock property is one of the last approved lots for redevelopment in all of Long Branch. Building your dream home becomes even more possible with one of the area's most respected builders standing by to make your dream come true. Shamrock is uniquely located on a private street with no through-traffic, and is walking distance to The Lake, Marie Curtis Park, GO train, Lakeshore shops and Restaurants, trails and so much more. It gets better, if you want to choose your next-door neighbor, adjacent property *2B Shamrock Avenue* is also being offered for sale. (id:41954)


