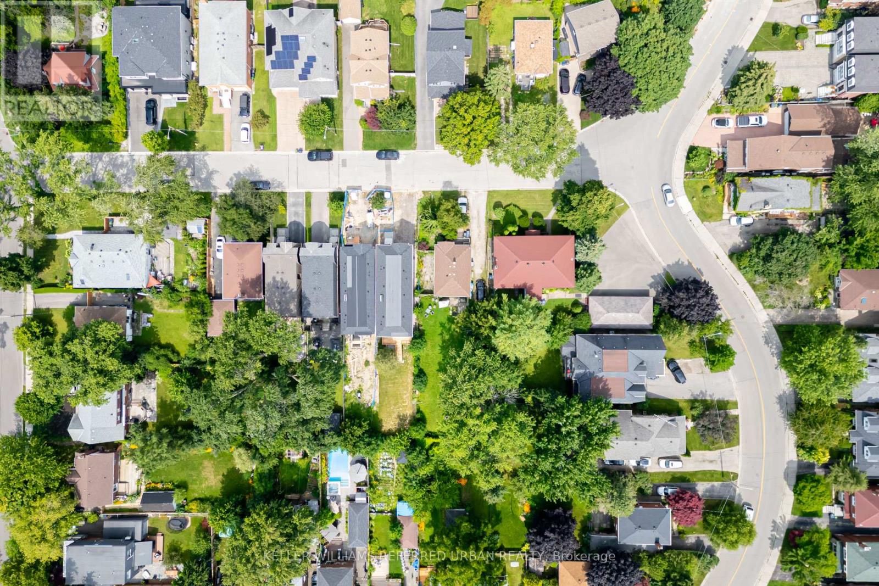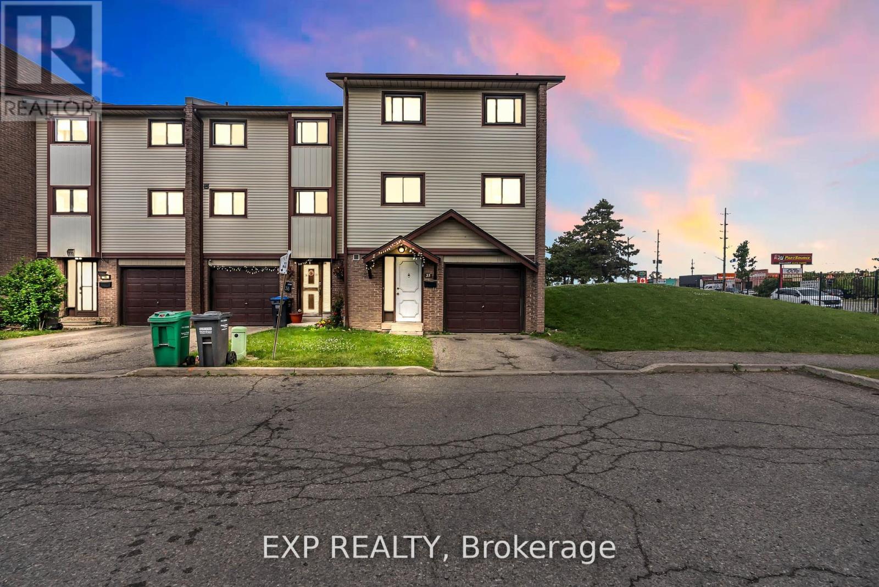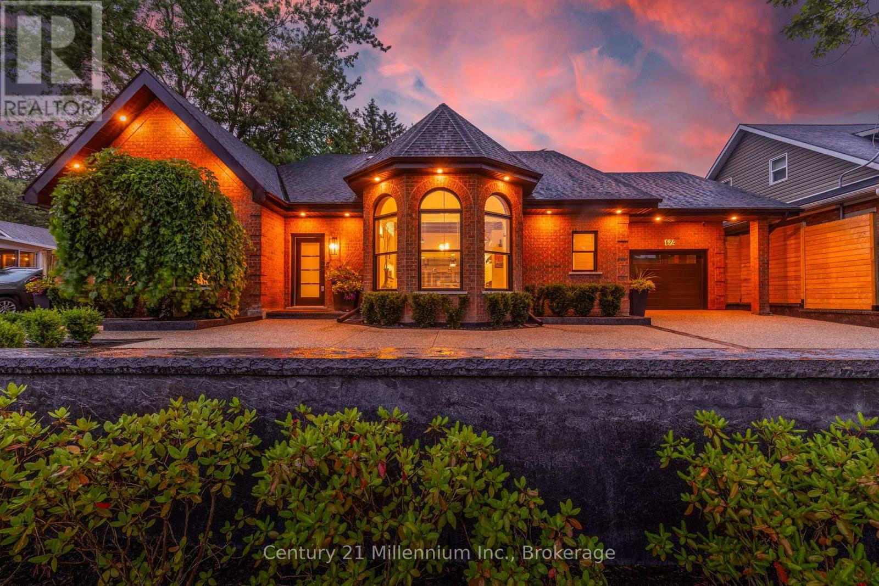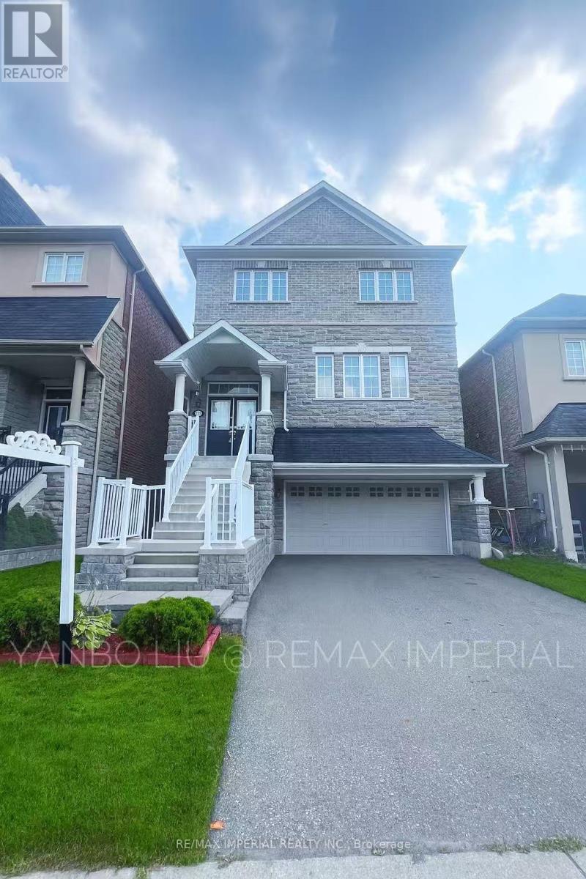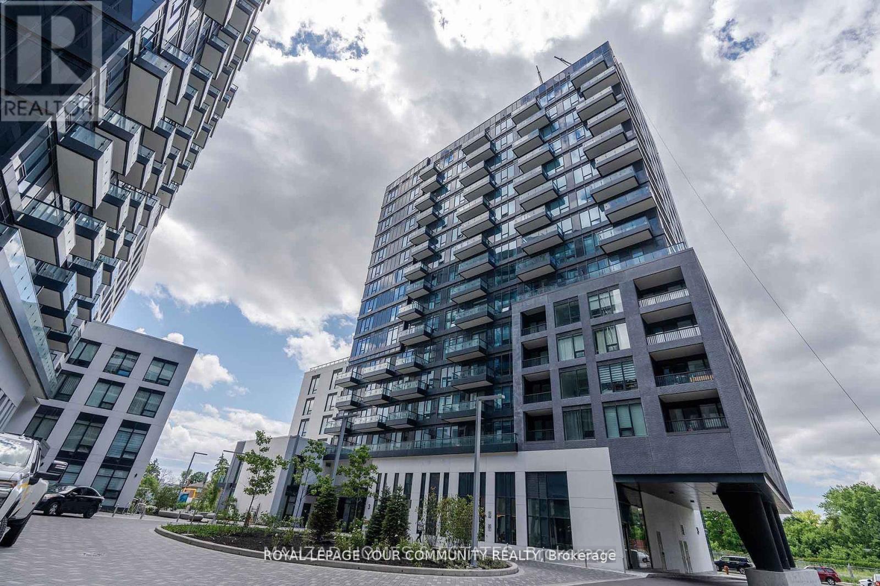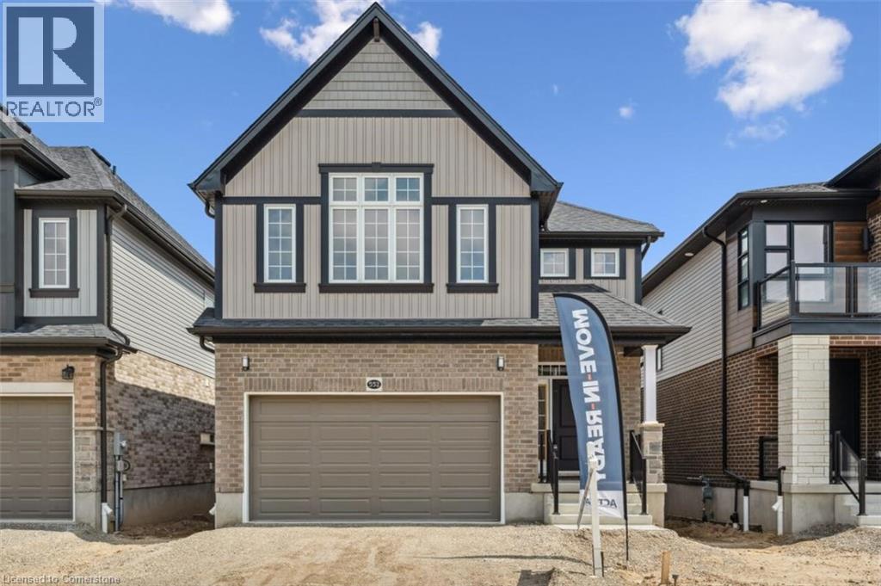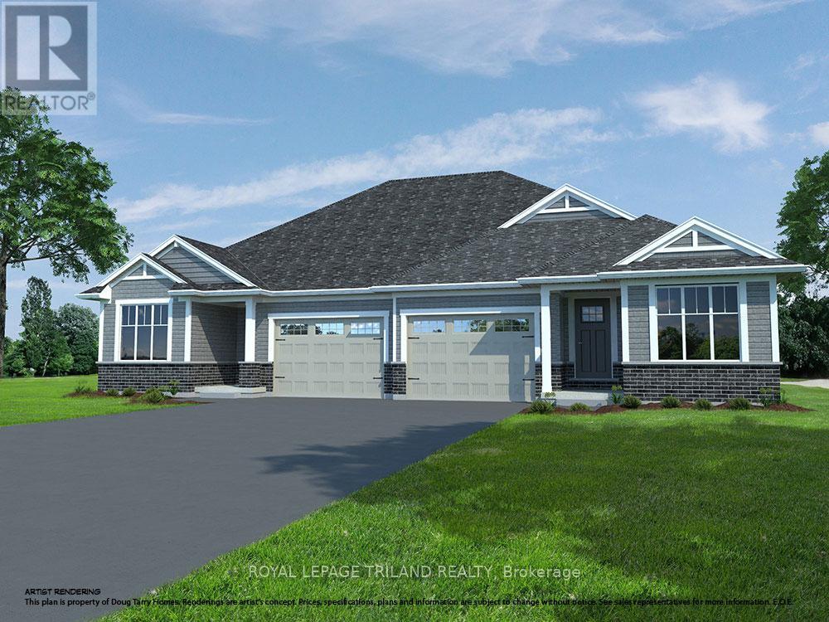2b Shamrock Avenue
Toronto (Long Branch), Ontario
Its your lucky day! **Rare City Approval allows for a 2,333 sq ft house above grade (close to 3,300 sq ft with finished basement. Some adjustments to the layout/exterior style prior to filling for the permit still allowable.**. This Shamrock property is one of the last approved lots for redevelopment in all of Long Branch. Building your dream home becomes even more possible with one of the area's most respected builders standing by to make your dream come true. Shamrock is uniquely located on a private street with no through-traffic, and is walking distance to The Lake, Marie Curtis Park, GO train, Lakeshore shops and Restaurants, trails and so much more. It gets better, if you want to choose your next-door neighbor, adjacent property *2C Shamrock Avenue* is also being offered for sale. (id:41954)
1359 Ridgebank Drive
Oakville (Wt West Oak Trails), Ontario
Discover this modified and beautifully upgraded Mattamy Southcreek model home on an extra-wide, landscaped corner lot in family-friendly West Oak Trails, Oakville. Ideally located just a short walk to Forest Trail School and Pine Glen Park, and minutes to Oakville Trafalgar Hospital, shopping, dining, Starbucks, and Shoppers Drug Mart. The easy access to highways and the GO Station is perfect for commuters. Boasting approximately 1,950 sq. ft. with upper level office niche added, plus a professionally renovated finished basement (2023), it features 3+1 bedrooms, 3.5 bathrooms, a wrap-around covered front porch, and an oversized private fenced yard with a patio. Extensive upgrades include wide-plank hardwood floors, a redesigned oak staircase with iron pickets, California shutters, updated bathrooms, a fully renovated kitchen, and an updated gas fireplace in the family room. You'll love the open concept living/dining room featuring a walkout to the private veranda. The renovated eat-in kitchen includes quartz countertops, an island with breakfast bar, a large pantry, stainless steel appliances, and a walkout to the backyard. Upstairs offers 3 bedrooms, 2 full bathrooms, and a recently created sunlit office niche. The serene primary suite features hardwood flooring and a spa-like ensuite with a soaker tub and a separate renovated shower. The lower level adds an office/bedroom 4 (no closet), a modern 3-piece bath, a spacious recreation room, and a laundry room. The hot water tank was replaced in 2023, and the roof shingles were replaced in 2015. This home blends comfort, location, and style ideal for modern family living in one of Oakville's top neighbourhoods. (id:41954)
1 - 8 Strathern Avenue
Brampton (Steeles Industrial), Ontario
Best Opportunity to own Super Industrial unit in the Heart of Brampton. 2500 SQ. FT. main floor with 400 SQ. FT. Mezzine for a total of approx. 2900 Sq. Ft 1 Truck level door. M1 Zoning Permits a Variety of uses. Currently wood working shop. Excellent Direct Exposure and Entrance on Dixie Rd. Double Row Shared Parking at Front. Currently show room/industria/office. Easily converted back. Quick Access to Hwys 407 & 410. (id:41954)
118 - 580 West Street S
Orillia, Ontario
Affordable carefree living at Parkside Estates! This mobile home features a bright living room, full kitchen, 2 bedrooms, combination bathroom/laundry room plus a good sized front deck leading to the enclosed porch/main entry. Walking distance to Lake Simcoe and Kitchener Park. Short drive to amenities. Conveniently located on bus route for those with no car. New Shingles (Jun 2023), New a/c (Jun 2023), Newer Hot water heater (Feb 2023 - rental). Current Mthly Fee: $622.00. New Mthly Fee to Buyer: To be verified. Fee's incl lot lease fee, land tax, water & sewer, garbage p/u and street snow removal. All offers must be conditional on Park Approval. (id:41954)
35 Mccallum Court
Brampton (Queen Street Corridor), Ontario
Beautiful 3+1 Bedroom, 3 Bathroom Corner Condo Townhouse That Feels Like a Semi! Nestled on a premium corner lot, this bright and spacious home features an expansive living room with soaring cathedral ceilings and a walkout to a private backyard retreat. The elegant dining area off the kitchen overlooks the open-concept living space, creating a seamless flow perfect for entertaining. Abundant natural light fills every corner, enhancing the home's warm and inviting charm. The finished basement offers additional living space and generous storage ideal for families or guests. (id:41954)
124 Frederick Street E
Wellington North (Arthur), Ontario
This custom built, 1990, bungaloft is nestled in the heart of Arthur and presents an exceptional opportunity for luxurious living. This home features soaring 24-foot ceilings throughout the open concept main floor. Six expansive 4-foot by 4-foot skylights invite abundant natural light. The custom kitchen includes premium stainless steel appliances -including Bosch, Fisher Paykel and Wolf brands - a spacious island with breakfast bar, Silestone engineered quartz countertops and dual oversized sinks. The formal dining room, with its 12-foot 6-inch cathedral ceilings, includes a built-in bar and wine rack, perfect for sophisticated gatherings. The living room includes a modern 48-inch Marquis Bentley natural gas fireplace and a custom-built entertainment unit. This home offers four generous sized bedrooms, including two primary suites. Each primary suite includes a private ensuite bathroom and walk in closets with custom cabinetry. The second primary suite is fully wheelchair accessible. An impressive sunroom, encircled by floor-to-ceiling windows, houses a sunken six-person Jacuzzi jetted hot tub, a full bathroom, and a sauna, creating a private wellness retreat. The loft area above the kitchen offers room for a pool table, dartboard, and a 4th bedroom with a large closet and powder room. The private yard features a spacious deck, patio, pergola, and fire pit. Professional landscaping includes exposed aggregate concrete driveways, retaining walls, custom fence and patio. This property is located on a mature, private lot, and offers a secondary 150-foot paved driveway accessible from Georgina Street. Combined, both driveways provide parking for 12+ vehicles. Updates 2021-22: Roof/Facia/Soffit/Eavestrough with leafguard, Insulated Garage Doors(2), Aluminum Shed, Pergola with sunshade, custom kitchen/appliances, and more. This prime location is within walking distance of restaurants, grocery stores, pharmacies and banks. SURVEY AVAILABLE. (id:41954)
155 Art West Avenue
Newmarket (Woodland Hill), Ontario
Stunning 4-Bedroom 3+1 washroom Home with Walk-Out Basement in the Heart of Newmarket!Welcome to your next homea beautifully maintained and spacious detached house located in the vibrant and family-friendly City of Newmarket. This bright and elegant 3-storey home offers the perfect blend of functionality, comfort, and modern style. Stained Oak Staircase, 9' Ceiling On Main Floor, Quartz Kitchen Counter Top, Large Country Kitchen, Main Floor Laundry (id:41954)
225 - 8868 Yonge Street
Richmond Hill (South Richvale), Ontario
Location! Location! The luxurious Westwood Garden Condos, one bedroom unit. Very bright, one washroom, close to Go bus, YRT, shops, restaurants and groceries. Parking and locker included. Concierge,basketball court, gym, yoga studio, party room, dog spa, visitor parking and media room. You can assume the Tenant of have vacant possession on closing. (id:41954)
12 Alta Vista Court
Vaughan (Beverley Glen), Ontario
12 Alta Vista Crt, Thornhill Situated on a quiet cul-de-sac, this 4-bed, 5-bath detached home offers 3,450 sq. ft. of elegant living space on a premium pie-shaped lot. A 6-car parking, double garage add convenience, while a professionally landscaped yard with an inground pool creates a private retreat. The main floor features a grand foyer with chandelier, travertine floors, and wainscotting. A private office with cathedral ceiling, French doors, and built-in shelving complements the formal living and dining rooms with hardwood, crown moulding, pot lights, and built-in speakers. The chefs kitchen boasts a large granite island with bar seating, granite counters, stainless steel appliances, and a double-sided wood fireplace shared with the family room. A powder room, laundry with garage access, and oak staircase with wrought iron spindles complete this level. Upstairs, the primary suite offers a cathedral ceiling, walk-in closet, built-in shelving, mini split A/C, and a 6-pc spa ensuite with freestanding tub and rain shower. The 2nd bedroom features a 3-pc ensuite, while the 3rd and 4th bedrooms share a 5-pc bath. The finished basement includes laminate floors, a 2-pc bath, and versatile rec space. Outside, enjoy an entertainers dream yard with an oversized deck, inground pool (new liner 2025, hard cover, safety fence), gas heater, gazebo, and sprinkler system. Upgrades include roof (2024), New Pool Liner (2025), 200 AMP panel, central vac, and lifetime window warranty. Located near top-rated schools, parks, trails, shopping, transit, and major highways, this home is the perfect blend of luxury and convenience. (id:41954)
552 Balsam Poplar Street
Waterloo, Ontario
Move In Ready Activa built home!!! The Elderberry Model - 2,456sqft, with double car garage. This 4 bed, 2.5 bath Net Zero Ready traditional style home features a finished walkout basement with 3-piece bathroom, insulation underneath the basement slab, dual fuel furnace, air source heat pump and ERV system and a more energy efficient home! Plus, carpet free on the main and second floor, upgraded ceramic flooring in all entryways, bathrooms and laundry room as well as quartz countertops throughout the home, plus so much more! Activa single detached homes come standard with 9ft ceilings on the main floor, principal bedroom luxury ensuite with glass shower door, larger basement windows (55x30), brick to the main floor, siding to bedroom level, triple pane windows and much more. (id:41954)
901 - 650 King Street W
Toronto (Waterfront Communities), Ontario
Discover your downtown haven! This charming fully furnished 1-bedroom condo at King/Bathurst offers a bright and airy open-concept living space, ideal for young professionals seeking the perfect blend of work and play. Soaring ceilings and floor to ceiling windows allow for an abundance of sunlight with West views. Enjoy cooking in a sleek open concept kitchen with a generous butcher block island for ample prep space. Nestled in the heart of the city, you'll be steps away from the Fashion District, trendy restaurants, and the vibrant shops of Kensington Market. Sports lovers can catch a game at the nearby Rogers Centre, and the iconic CN Tower is within reach for a quick escape to breathtaking views. Lakeshore Trail is just south of the building, offering scenic walking paths and waterfront views, perfect for a morning jog or a leisurely stroll. Commuting is easy with TTC access right at your doorstep, and travellers will appreciate the nearby Jack Layton Ferry Terminal and Billy Bishop Airport for trips to Toronto Island or beyond. (id:41954)
167 Styles Drive
St. Thomas, Ontario
Located in the desirable Miller's Pond Development, close to Parish Park & walking trails is this NEW Doug Tarry built Semi-Detached, 2+2 Bedroom Bungalow. The SUTHERLAND is a high performance, Energy Star/Net Zero Ready, model with 2,041 square feet of finished living space! The Main Level features 2 Bedrooms (including primary with a large walk-in closet & 3pc ensuite) 2 full Bathrooms, an open concept living area including a Kitchen (with an island, pantry & quartz counters) & Great Room. The Lower Level features 2 Bedrooms, a 3pc Bathroom and Recroom. Notable Features: Convenient main floor laundry, luxury vinyl plank, ceramic & carpet flooring. Reach out for more information on the First Time Home Buyers Promotion. Welcome Home! (id:41954)
