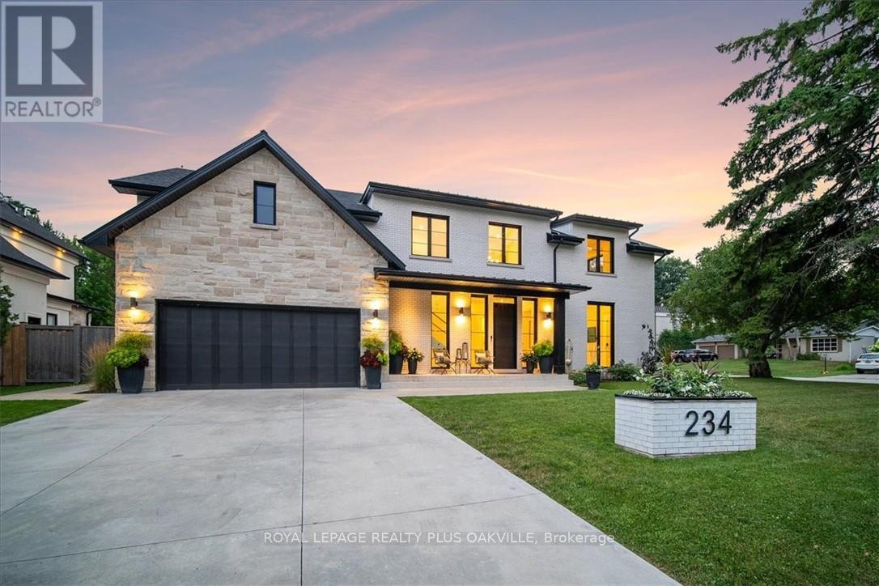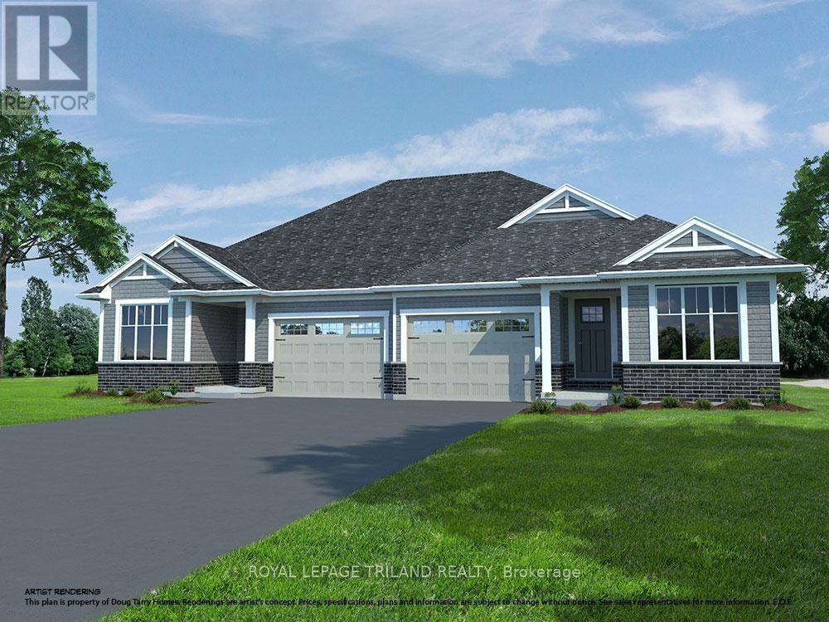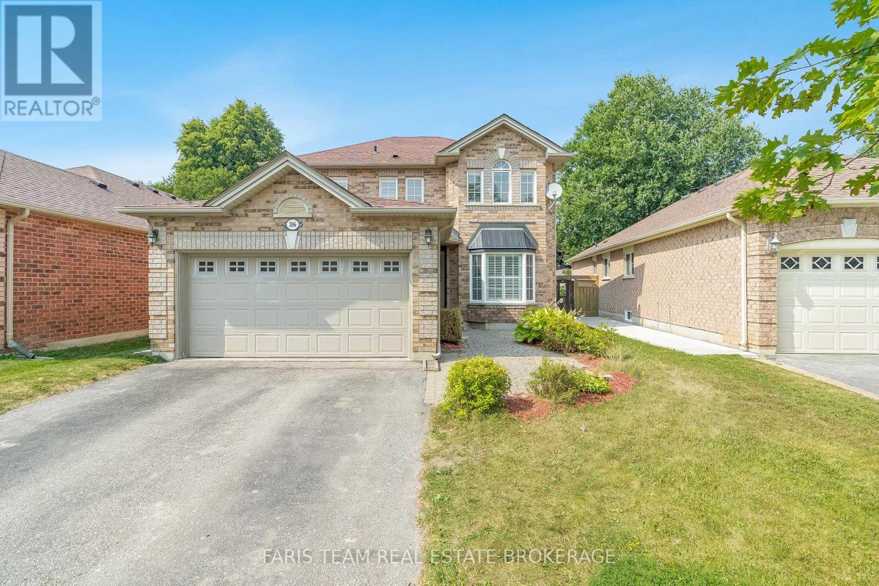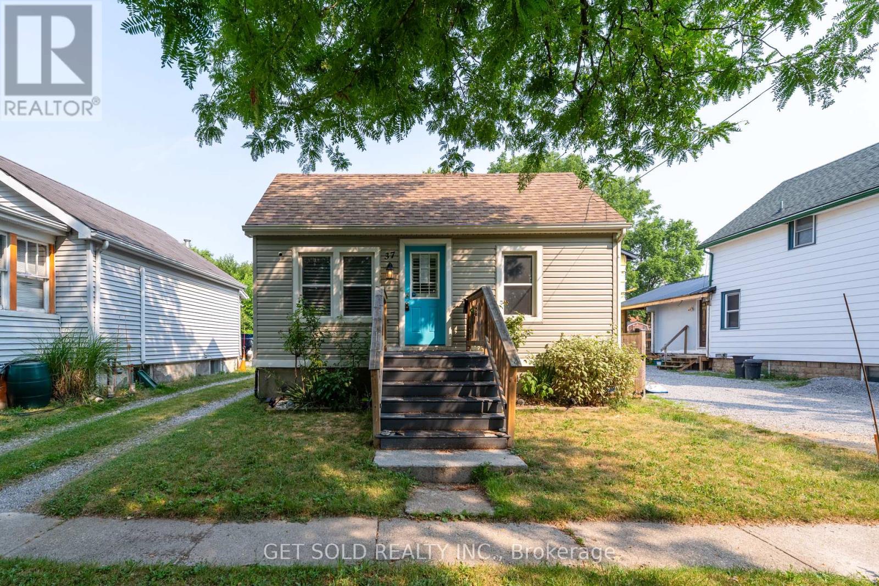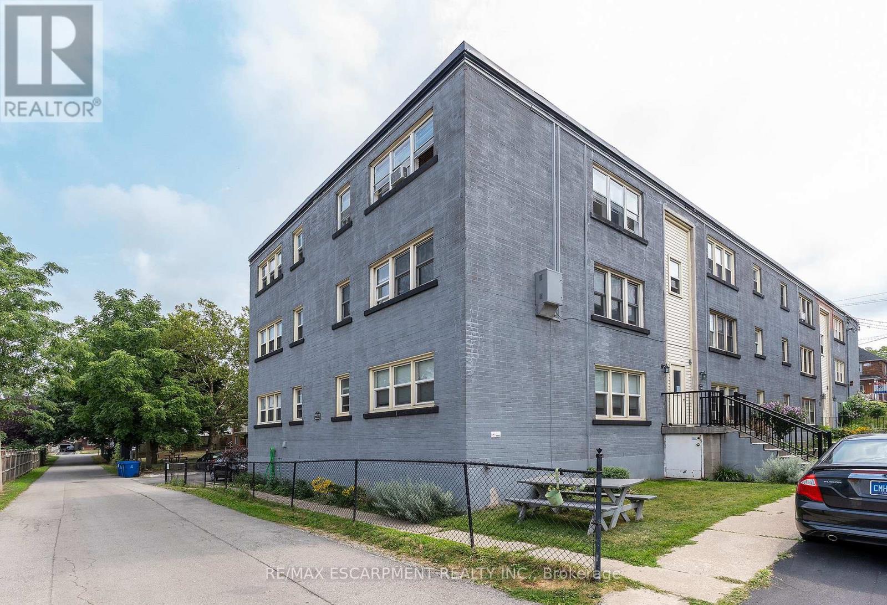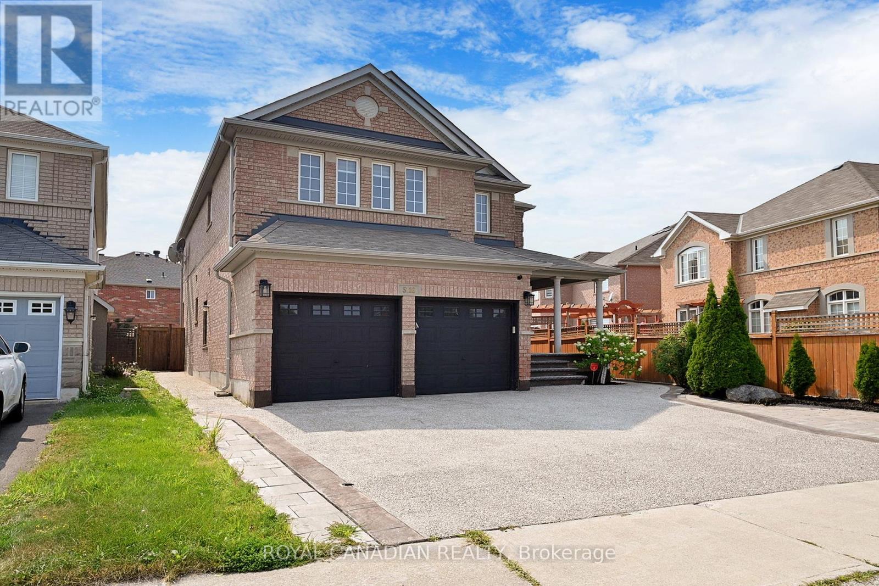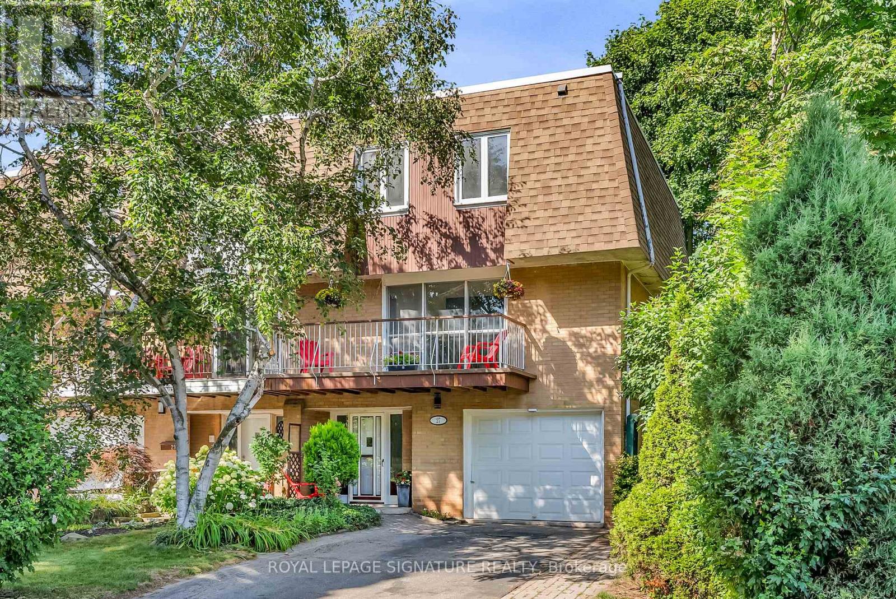72 - 575 Woodward Avenue
Hamilton (Parkview), Ontario
Welcome to 575 Woodward Avenue Unit #72 a bright and modern end-unit townhouse located in a family-friendly community in East Hamilton. This beautifully maintained home features 3 spacious bedrooms and 2 bathrooms, perfect for families. Enjoy the benefits of an end unit, offering extra windows that flood the space with natural light throughout the day. The open-concept main floor is ideal for entertaining, with a seamless flow between the living, dining, and kitchen areas. Upstairs, all bedrooms are generously sized, providing plenty of room to relax or work from home. Nestled in a quiet townhouse complex, the property is located next to a private community park perfect for kids and outdoor enjoyment. Conveniently situated near schools, public transit, the Red Hill Parkway, and all essential amenities. Dont miss your chance to own this beautiful turnkey home in a growing neighborhood! (id:41954)
39 Divers Road
Brampton (Northwest Brampton), Ontario
A RARE FIND GEM! ONLY LESS THAN 5 YRS OLD! BEAUTIFUL DETACHED HOUSE! BACKING ONTO POND WITH WALK TRAIL! OPEN CONCEPT WITH SEPARATE LIVING, OFFICE, FAMILY SIZED KITCHEN & COZY FAMILY RM FILLED WITH WARMTH & LOVE, IS AVAILABLE TO BE YOUR DREAM HOUSE. MANY UPGRADS INC. MAIN FLOOR SMOOTH CEILING, UPGRADE TRIM AND BASEBOARD, 5 PANEL DOORS, 12*24 TILES, HRDWD FLOOR MAIN & UPPER HALLWAY, MAPLE KITCHEN WITH GRANITE CNTRTPS, FREE-STAND TUB IN MASTER ENSUITE, 3 PIECE ROUGH-IN W/R & BIG WINDOWS IN BASEMENT. LEGALLY APPROVED BASEMENT WITH 2-BEDROOMS, 2-WASHROOMS AND KITCHEN ALONG WITH SEPARATE SIDE ENTRANCE FULLY CONCRETE BACKYARD WITH SIDE WALKWAY. FRESHLY PAINTED AND CURRENTLY RENTED. (id:41954)
234 Walby Drive
Oakville (Sw Southwest), Ontario
This stunning highly customized and exceptionally upgraded modern farmhouse, in sought after Coronation Park seamlessly blends luxury, functionality and timeless design across a spacious open-concept layout. Featuring four unique and inviting bedrooms, all with private ensuites, this home offers both comfort and privacy for family members and guests. The luxurious main floor primary suite, with vaulted ceilings, gas fireplace and a walkout to the backyard oasis, features double closets and a luxurious five-piece ensuite which includes an inviting soaker tub, dual vanities, walk-in shower and water closet. At the heart of the home, the chef's kitchen is an entertainer's dream with with a large island, high-end appliances, a walk-in pantry equipped with a second sink, additional fridge and dishwasher, abundant storage and a large window that floods the space with natural light. The open-concept living room features over 20 foot soaring ceilings, a dramatic fireplace and expansive bi-fold doors that open to the outdoors, creating a seamless indoor-outdoor experience. The adjacent dining room with custom cabinetry continues the flow of the space with more bi-fold doors offering direct access to the pool area. Soaring ceilings, skylights, a perfect balance of warm woods and an abundance of glass, European double glass low-e argon windows and doors, emergency generator, heated floors in all tiled areas, garage and concrete driveway. A backyard retreat with saltwater pool, double-sided gas fireplace, extensive patio with built-in kitchen area and outdoor access to a private two piece bathroom for pool enthusiasts. Even a dog wash station in the garage. This home is designed to be not only stunning, but also smart with over $200 000 in Smart Technology allowing you to control your home with a touch of a button. Located in one of Oakville's hottest pockets, within a walk to several schools, the lake, and amazing Bronte Village. Who could ask for anything more? (id:41954)
169 Styles Drive
St. Thomas, Ontario
Located in the desirable Miller's Pond Development, close to Parish Park & walking trails is this NEW Doug Tarry built Semi-Detached, 2+2 Bedroom Bungalow. The SUTHERLAND is a high performance, Energy Star/Net Zero Ready, model with 2,041 square feet of finished living space! The Main Level features 2 Bedrooms (including primary with a large walk-in closet & 3pc ensuite) 2 full Bathrooms, an open concept living area including a Kitchen (with an island, pantry & quartz counters) & Great Room. The Lower Level features 2 Bedrooms, a 3pc Bathroom and Rec room. Notable Features: Convenient main floor laundry, luxury vinyl plank, ceramic & carpet flooring. Reach out for more information on the First Time Home Buyers Promotion. Welcome Home! (id:41954)
306 Tupper Boulevard
New Tecumseth (Alliston), Ontario
Top 5 Reasons You Will Love This Home: 1) Welcome to a well-loved family home, ideally nestled in Allistons desirable west end, just moments from local shops, everyday amenities, and everything your family needs within easy reach 2) Built with solid all-brick construction, the home features three generously sized bedrooms and a finished basement, providing plenty of space for a growing family 3) Freshly painted throughout and surrounded by mature trees, the home exudes warmth and charm, creating an inviting atmosphere inside and out 4) The well-maintained lot is perfectly positioned just steps from parks and excellent schools, making it an ideal setting for families who value community connection and outdoor time 5) An oversized two-car garage with direct access to the mudroom adds smart functionality, perfect for busy mornings, active kids, and keeping life beautifully organized. 1,680 above grade sq.ft. plus a finished basement. Visit our website for more detailed information. (id:41954)
8 Madras Crescent
Toronto (Morningside), Ontario
Welcome to this one-of-a-kind 3+1 bedroom & 3 washroom 2-storey freshly painted detached home. Your Search Ends Here!! Let Tenant Pay Significant Amount Of Your Mortgage. The main floor has a separate living, dining, and family area with a huge kitchen, SS KitchenAid appliances. Separate Laundry facilities for basement. The home throughout is adorned with easy to maintain tile and high end hardwood floors. Solid Oak Staircase, Renovated Washroom, Upgraded Kitchen With Quartz Countertop, Pot Lights, Chandeliers. KitchenAid Fridge, Stove, Dish washer, New Furness and H/W tank. This home is ideally located near Hospital, elementary schools, the University of Toronto Scarborough Campus, Centennial College, and Scarborough Town Centre for all your shopping and entertainment needs. Don't miss this one! "Some images are enhanced and staged visualization only". (id:41954)
37 Maplecrest Avenue
St. Catharines (Burleigh Hill), Ontario
We warmly welcome you to this delightful bungalow nestled in the heart of St. Catherines, an ideal home for young families, professionals, and commuters alike. Step inside to discover a bright, open-concept living space filled with natural light and freshly painted for a seamless, move-in-ready experience. The spacious layout flows effortlessly into the kitchen and extends onto the back deck, where you'll enjoy views of a generously sized backyard and patio, perfect for outdoor entertaining and special gatherings. The lower level offers added privacy and versatility with a fully equipped in-law suite with separate entrance from rear of main floor. The stunning second kitchen, breakfast area, and a modern bathroom featuring a walk-in shower, making it an ideal setup for overnight guests or extended family. Tucked away on a quiet cul-de-sac at the border of St. Catherines and Thorold, this home is conveniently located near Maplecrest Park, Sobeys, LCBO, Starbucks, The Pen Centre, local colleges, restaurants, and more. Great opportunity for landlords/investors just minutes from Brock University, making it ideal for student rentals. Don't miss the opportunity to make this charming home yours. Schedule your private tour today. (id:41954)
14 - 1759 King Street E
Hamilton (Bartonville), Ontario
Welcome to King's Forest Apartments. This one-bedroom co-operative apartment gives a spacious feel with the open concept Liv Rm, Din Rm & Kitch and plenty of natural light throughout. The Kitchen offers plenty of cupboard and they have been space and has The unit offers a very generous sized bedroom and 4 pce bath with walk-in tub. This home offers a great amount of space for a 1st time home buyer or an empty nester. This property offers a private storage locker, laundry facilities, and a quiet relaxing outdoor space. Best of all it is located near ALL conveniences, ideal for commuters just minutes to transit and hwy access. (id:41954)
5116 Churchill Meadows Boulevard
Mississauga (Churchill Meadows), Ontario
Welcome to your dream home in the prestigious and family-friendly Churchill Meadows community. This fully upgraded 4+2 bedroom detached home offers over 2,780 sq. ft. of sun-filled, open-concept living space, ideal for families, investors, or those seeking a turnkey property in a high-demand area. Features include a gourmet kitchen with stainless steel appliances, a spacious breakfast area with walk-out to a professionally landscaped backyard, wide-plank flooring, and a cozy family room with a natural stone gas fireplace. The main floor also offers a bright sunroom, laundry with side entrance, and direct garage access. The legal 2-bedroom basement apartment has a private entrance, open-concept kitchen and living space, full bathroom, private laundry, and a bonus room ideal for a home office or gym. Located steps to top-rated schools, parks, community centres, and transit. Minutes to Hwy 403/407, Erin Mills Town Centre, GO Station, and everyday amenities. (id:41954)
27 Tulip Street
Oakville (Br Bronte), Ontario
Location! Location! Unbeatable Lakeside Location! This stunning freehold townhouse is perfectly situated just steps from the lake, Bronte Village, top-rated schools, scenic parks, charming shops, and vibrant restaurants offering the ideal blend of convenience and coastal charm. The thoughtfully designed floor plan features two wood-burning fireplaces on the lower and main levels, creating a cozy ambiance throughout. The spacious open-concept layout is perfect for entertaining, complemented by anew renovated kitchen with sleek quartz countertops and an oversized center island. This home has been fully renovated from top to bottom, including updated bathrooms, bedrooms, flooring, and kitchen, all featuring high-grade vinyl laminate floors for a modern touch. The versatile lower-level den, complete with a second fireplace, can be used as a fifth bedroom or a study, offering flexible living options. The attached garage plus a 2-car driveway provide 3 parking spaces. Additional upgrades include updated wiring with a 200-amp electrical panel, pot lights throughout, and new stairs and railings. Freshly painted and move-in ready, this home also offers flexible closing options. With great access to the GO Train and highway, this lakeside gem is truly a must-see! Don't miss your chance to call it home! (id:41954)
5 - 3335 Thomas Street
Mississauga (Churchill Meadows), Ontario
Welcome to this beautifully maintained stacked condo townhome in the heart of Churchill Meadows! With over 1,200 sq. ft. of living space, this 2-bedroom, 2-bathroom home offers a cozy yet spacious atmosphere, showcasing true pride of ownership. Featuring wood floors throughout the home (carpet only on the stairs), the bright and airy main level boasts an open concept floor plan. Gather the whole family in your large eat-in kitchen and serve on-the-go meals with the convenient breakfast bar. Stainless steel appliances and generous counter space makes meal prep a breeze, and with a walkout to the backyard patio, you'll be ready for the summer BBQs. Downstairs, you'll find two generously sized bedrooms and a full 3-piece bathroom, offering a private and quiet retreat. Located near Thomas St & Winston Churchill Blvd, this home is in a fantastic neighborhood with top-rated schools, parks, and shopping nearby. Commuters will love the direct access to the109 Bus at Winston Churchill, connecting you to Square One and Etobicoke with ease. Don't miss out on this incredible opportunity -schedule your showing today! (id:41954)
1178 Wellington Street E
Aurora, Ontario
Discover a luminous 4-bedroom freehold townhome nestled in a coveted community. With 10-foot smooth ceilings on the main floor, this residence boasts substantial high-quality upgrades. The open-concept kitchen features extended upper cabinetry, quartz countertops, and an expansive center island. Conveniently located near Highway 404, schools, shopping centers, recreational facilities, and more. (id:41954)


