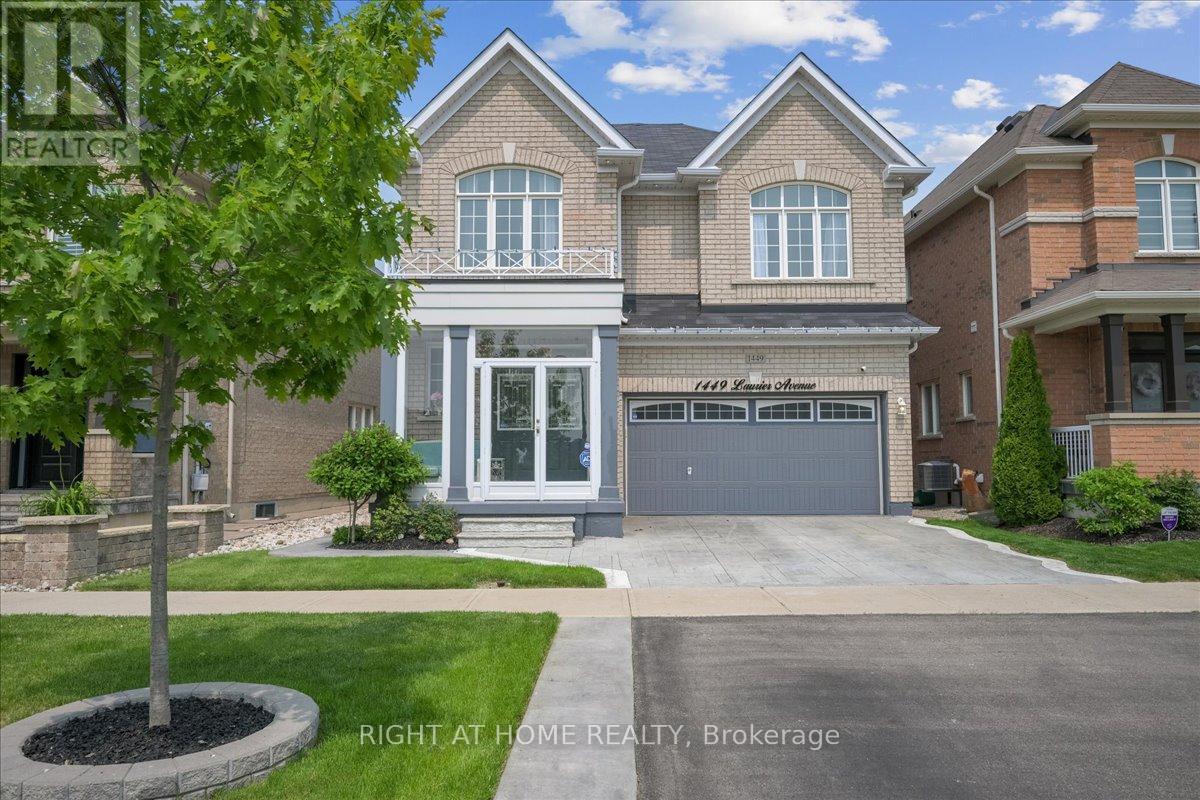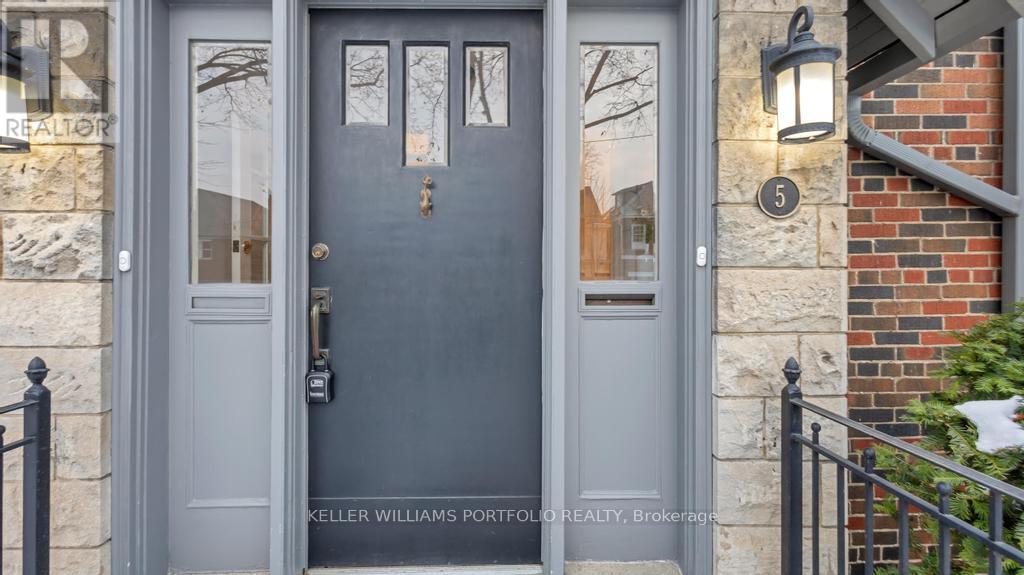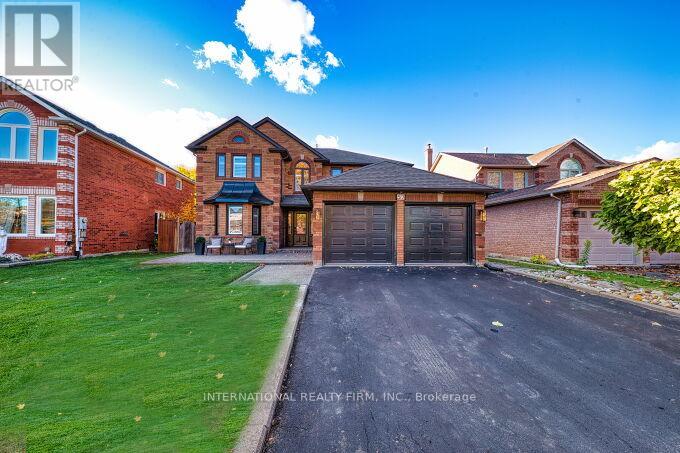1449 Laurier Avenue
Milton (Cl Clarke), Ontario
Spacious And Stunning Fully Up-graded Home In the Heart Of The Clarke Community! Upgraded : Gutter Guard, Outdoor And Indoor Pot Lights, Play Room, Pattern Concrete Drive, Walk way and Backyard Porch Enclosures, Closet Organizers,Tailored Living Garage Floors, Maple Engineered Hardwood, Thru Out !!Dream Kitchen with Porcelain Floors And Quartz Counters! Close to Go Train, Buses, And Highway! (id:41954)
506 - 60 George Butchart Drive
Toronto (Downsview-Roding-Cfb), Ontario
Welcome to 60 George Butchart Drive, where style meets serenity in the heart of Downsview Park! This beautifully designed 1+1 bedroom suite features soaring ~9ft ceilings, expansive floor-to-ceiling windows, and a thoughtfully laid-out open-concept living space filled with natural light. The modern kitchen is outfitted with sleek cabinetry and full-sized stainless steel appliances, perfect for everyday cooking or entertaining. The spacious den offers versatility ideal as a home office, reading nook, or guest space. Enjoy morning coffee or evening sunsets on your private balcony with beautiful views of Downsview Park. Located just steps from Downsview Park, TTC transit, and close to Yorkdale Mall, Hwy 401, and York University. A perfect opportunity to own a stylish, functional home in a vibrant and well-connected North York community. (id:41954)
45 Cherrytree Drive
Brampton (Fletcher's Creek South), Ontario
Welcome to this stunning 4+2 bedroom, 4-bath, approx 2000 sq ft corner-lot beauty in sought-after Fletchers Creek South. Featuring a legal basement apartment generating approx. $3,500/month, this home blends style, comfort, and smart investment potential. Inside, enjoy hardwood floors, pot lights, and a bright open-concept layout. The modern kitchen boasts quartz counters, stainless steel appliances, a center island, and a sunny breakfast area flowing into the family room. Upstairs offers four spacious bedrooms, including a primary retreat with an ensuite. The finished basement (separate entrance) includes 2 bedrooms, a kitchen, and a full bathideal for rental or extended family. Extras: brand new furnace, new stainless steel appliances, parking for 6, 2-car garage, and a private backyard with shed.Prime locationsteps to schools, parks, transit, and minutes to Sheridan College, Shoppers World, and major highways. This is more than a homeits a lifestyle and an investment in one! (id:41954)
48 - 3460 South Millway
Mississauga (Erin Mills), Ontario
End Unit Townhome in Prime Mississauga Location!Welcome To This Beautifully Upgraded And Meticulously Maintained 3+2 Bedroom End-unit Townhome, Nestled In One Of Mississauga's Most Desirable And Quiet Communities, Feels Just Like A Semi-Detached! Boasting A Carpet-free Interior, This Spacious Home Features A Modern Eat-In Kitchen (2023) With Stylish Backsplash And A Wide Window That Fills The Space With Natural Light. The Living Room Walks Out To A Fully Fenced Private Yard, Perfect For Entertaining Or Relaxing. Bright And Airy With An East-Facing Exposure And New Pot Lights Throughout, This Home Is Move-In Ready.Unbeatable Location Walking Distance To South Common Mall, Transit In Front, Schools, Parks, And All Essential Amenities. Just Minutes To U Of T Mississauga, Highways, GO Stations, Square One, And Credit Valley Hospital. This Is A Well-Managed, Family-Friendly Complex Offering Both Comfort And Convenience. (id:41954)
1401 - 9000 Jane Street
Vaughan (Concord), Ontario
PRIME LOCATION! Live In The Heart Of Vaughan At The Luxurious Charisma Condo. Discover This Brand-New Unit 1 Bedroom + Den (Spacious Enough For A Twin Bed) + 2 Bathrooms. Experience An Exceptional Layout With 9 Smooth Ceilings, Contemporary High-End Touches, Stainless Steel Appliances, And Upgraded Laminate Flooring Throughout. The Modern, Upgraded Kitchen Features Quartz Countertops, A Spacious Waterfall Island, And Floor-To-Ceiling Windows. FRESHLY AND PROFESSIONALLY PAINTED AND DESIGNED This Unit Offers Over 700 Sq Ft Of Combined Indoor And Outdoor Living Space With Unobstructed Eastern Views And Abundant Natural Light. The Modern Open-Concept Layout Is Enhanced By Stylish Finishes, Creating A Bright And Inviting Living Space. Includes 1 Parking Spot Conveniently Located Near The Elevators. Await Your Enjoyment! (id:41954)
2 Brandy Lane Road
London North (North I), Ontario
Welcome to 2 Brandy Lane Road a bright, beautifully updated raised bungalow tucked away in the family-friendly North London community of Whitehills. Nestled on a quiet street just minutes from schools, parks, shopping, and Western University, this home offers both peaceful living and unbeatable convenience. Step inside to a refreshed main level filled with updates. In 2025, all front-facing windows and both the front door and sliding patio door were replaced, bringing in loads of natural light and boosting energy efficiency. The main floor also features brand new flooring, trim, and fresh paint throughout, giving the entire space a clean, modern feel. The kitchen was updated in 2024 with new appliances and timeless finishes, while the open-concept living and dining areas flow effortlessly ideal for hosting family and friends.With 1+2 bedrooms, two full bathrooms, and a fully finished lower level, this home offers functional living space. The large family room downstairs provides flexibility for a home office, playroom, or guest suite, while the utility room and storage spaces help keep life organized. The layout is ideal for multi-generational living, first-time buyers, or downsizers wanting extra space without sacrificing comfort. Outside, the backyard is private with a brand new deck (2025) that sets the stage for summer BBQs and morning coffees. With a double car garage, updated mechanicals, and a move-in-ready interior, this home is a rare find in a sought-after pocket of the city. Welcome home to Brandy Lane where comfort, updates, and location come together seamlessly. (id:41954)
1041 Willowdale Avenue
Toronto (Newtonbrook East), Ontario
Incredible Opportunity for First-time Buyers. Renovators. Builders & Savvy Investors! This 3+1 bedroom detached bungalow sits on a rare 179 ft deep lot in one of North York's most desirable neighbourhoods, surrounded by multi-million dollar homes. Located just steps from public transit top-rated schools, parks and a short walk to Yonge Street, this home offers unmatched convenience and significant long-term value. The lower level features a separate entrance, second kitchen Family room, bedroom and 3 piece bathroom-ideal for an in-law, suite, rental apartment a multi-generational living. With great potential for developement this is an exceptional opportunity to move in rent out, renovate, or build your dream home. Don't miss your chance to own a premium lot in one of North York's most coveted pockets - a smart investment in a rapidly appreciating area. (id:41954)
5 Killarney Road
Toronto (Forest Hill South), Ontario
Step into this exceptional Forest Hill duplex, an elegant, rare gem designed to captivate the discerning buyer. With over 5,000 sq. ft. of total living space, this residence offers an unparalleled combination of space, style, and versatility.Each of the two spacious three-bedroom suites boasts generously proportioned living and dining rooms, ideal for hosting memorable gatherings in an ambiance that is both inviting and sophisticated. Both suites feature beautiful fireplaces that add warmth and charm to the living spaces. The main level features brand new hardwood floors, and new carpet has been installed throughout the rest of the home, adding a fresh and modern touch.Perfectly suited for two couples looking to downsize without compromise, or for multi-generational families, this home also presents a fantastic income opportunity. The fully contained basement apartment offers a separate revenue stream, while the third floor has the potential to be converted into an additional rental suite.Ideally situated on a prestigious, tree-lined street surrounded by luxury homes, this property lies in the heart of Forest Hill one of Torontos most coveted neighbourhoods. Your'e just steps from top-tier schools, lush parks, and boutique shopping in the Upper Village, all while enjoying a peaceful, community-oriented environment.With its timeless architecture, incredible income potential, and prime location, this property is more than a home its an investment in an elevated lifestyle. Don't miss your chance to own a piece of Forest Hills finest real estate. (id:41954)
115 - 20 Mcconkey Crescent
Brantford, Ontario
Attention First-Time Buyers & Investors! Welcome to your next chapter! This beautiful townhouse is perfectly situated in a quiet, centrally located complex just minutes from local shopping, schools, parks, and highway access, making everyday life feel effortless. Step inside to a bright and inviting main floor with an open-concept layout that brings the kitchen, dining, and living spaces together in perfect harmony. Whether you're entertaining or enjoying a cozy night in, this space offers warmth and flexibility. The kitchen is thoughtfully designed with stainless steel appliances, ample cupboard space, and a centre island that's perfect for casual dining or your morning coffee. From the living room, step through sliding glass doors to your raised back deck, overlooking a fully fenced yard with no rear neighbours. It's the ideal setting for relaxing, gardening, or hosting weekend get-togethers in privacy and peace. A convenient powder room rounds out the main floor, while upstairs, the spacious primary bedroom offers a walk-in closet and its 4-piece ensuite. Two additional bedrooms and a second full bathroom provide the perfect layout for growing families, guests, or a dedicated home office. Need more space? The walk-out basement is a standout feature, flooded with natural light and offering a large recreation room, laundry area, and a rough-in for an additional bathroom. Whether you dream of a home gym, playroom, or media space, the possibilities are endless. With comfort, style, and location all wrapped into one, this home checks every box. (id:41954)
158 Felan Avenue
Oakville (Co Central), Ontario
Welcome to 158 Felan Avenue, a charming, updated bungalow nestled in one of Oakville's most desirable neighbourhoods, just minutes from the vibrant heart of downtown. Set on a spacious 60 x 100 ft lot, this detached home offers the perfect blend of comfort, convenience, and potential for families or investors. Step inside to a warm and inviting, renovated top to bottom main floor featuring hardwood floors, pot lights, and large windows that fill the space with natural light. The modern kitchen is finished with granite counters, stainless steel appliances, and overlooks a bright, open-concept dining area perfect for everyday living and entertaining. The main floor also features three well-sized bedrooms. Downstairs, the fully finished basement with its own kitchen, two bedrooms, full bath, and separate laundry offers a self-contained apartment-style suite ideal for guests or potential rental income. Outside, you'll find a private backyard oasis and a detached garage with a long driveway for up to four vehicles. Located in a quiet, mature neighbourhood, this home is just moments from beautiful parks, top-rated schools, the lakefront, transit, and Oakville's bustling Kerr Village filled with local cafés, restaurants, and shops. Whether you're looking for move-in-ready comfort or future development potential in a prime Oakville location, 158 Felan Avenue is the perfect place to call home. (id:41954)
52 Donaghedy Drive
Halton Hills (Georgetown), Ontario
Discover your dream home in one of Georgetowns most desirable neighborhoods! This stunning property offers a perfect blend of luxury, functionality, and income potential. Featuring over 3,052 sqft of above-ground living space and an extensive 4,400+ sqft fully upgraded interior, including a finished basement with a separate entrance, ideal for generating income, in-laws, or teenagers.Highlights include a spacious pie-shaped lot with a massive driveway perfect for family hockey or basketball games, an inviting front porch with exposed aggregate concrete, and a backyard oasis with a beautiful deck surrounded by lush greenery. The main floor showcases elegant White Oak hardwood floors, an open-concept family, kitchen, and breakfast area ideal for entertaining, and a versatile office with a built-in Murphy bed that can easily convert into a main-floor bedroom.The gourmet kitchen features modern stainless steel appliances, quartz countertops, and ample cabinetry with a dedicated pantry. The luxurious primary suite offers a spa-like 5-piece ensuite with a soaking tub, glass shower, and dual vanity. Three additional generously sized bedrooms share a full bathroom with dual vanities and a glass shower.The fully finished basement boasts a modern layout with two bedrooms, a den, a full bathroom, and a full kitchen equipped with stainless steel appliances, perfect for extra income, extended family, or teenagers. Thoughtful updates from top to bottom include practical, modern finishes throughout, with features like a first-floor Murphy bed and accessible exterior pathways.Located close to top schools, shopping, gas stations, and amenities, this home combines comfort, style, and convenience. Make this exceptional house your next home and enjoy all the benefits it has to offer! Please see the attached features sheet for extras! (id:41954)
4 Peggy Anne Cove
Brampton (Northgate), Ontario
**Exquisite Lakeside Haven in Brampton's Professors Lake! Welcome to your dream home in the prestigious Professors Lake community of Brampton! This updated 4-bedroom, 4-bathroom (basement jacuzzi bath as-is), single-family home spans approximately 2,250 square feet + fully finished basement offering modern luxury and stunning lake views. Perfectly blending style, space, and serene surroundings, this move-in-ready gem is ideal for families or those who love to entertain. Step into a bright, main floor featuring gleaming hardwood floors that flow seamlessly throughout, creating an inviting and airy atmosphere. The gourmet kitchen with good size breakfast area is a chef's delight, showcasing sleek granite countertops, contemporary cabinetry, and ample space for culinary creations, perfect for gatherings. Upstairs, four generously sized bedrooms offer comfort and versatility, with the primary suite boasting a beautifully updated ensuite for your private retreat. The fully finished, open-concept walk-out basement, also adorned with hardwood floors, provides flexible space, think home theater, gym, or guest suite opening directly to a lush backyard with breathtaking Professors Lake views. Outside, the backyard is your personal oasis, ideal for summer barbecues or tranquil mornings by the water. Nestled near top schools, all conveniences, parks, and scenic trails, this fully renovated lakeside beauty with comfortable living and premium finishes is a rare find. Picture yourself fishing, paddle boating, kayak, swimming in your own neighborhood! (id:41954)











