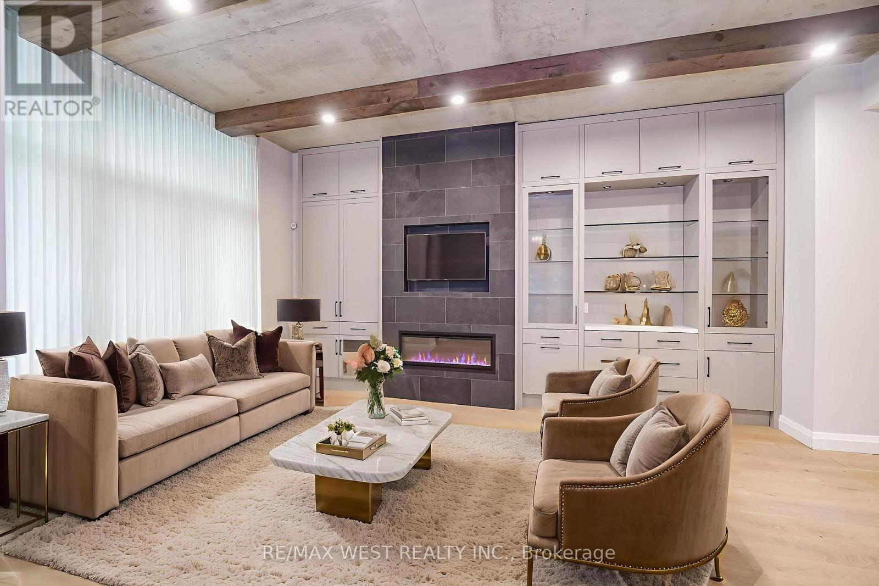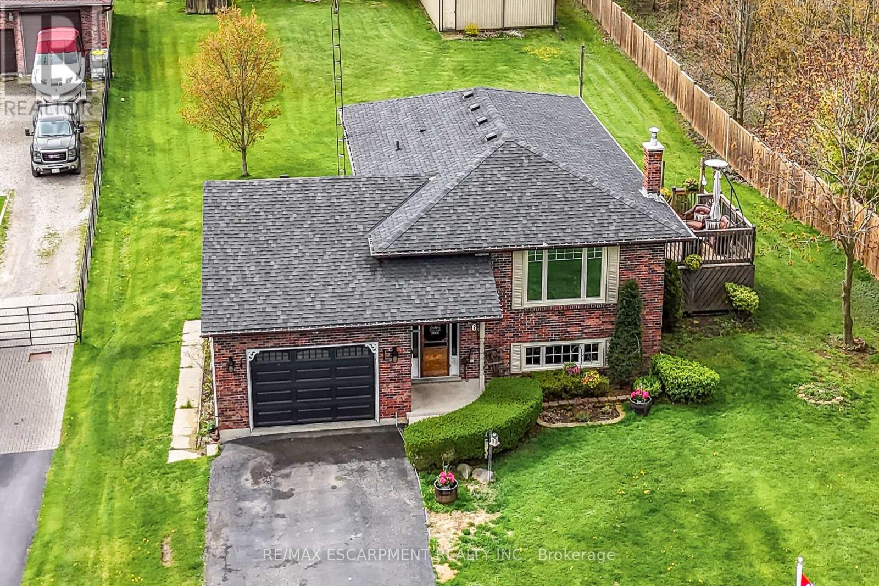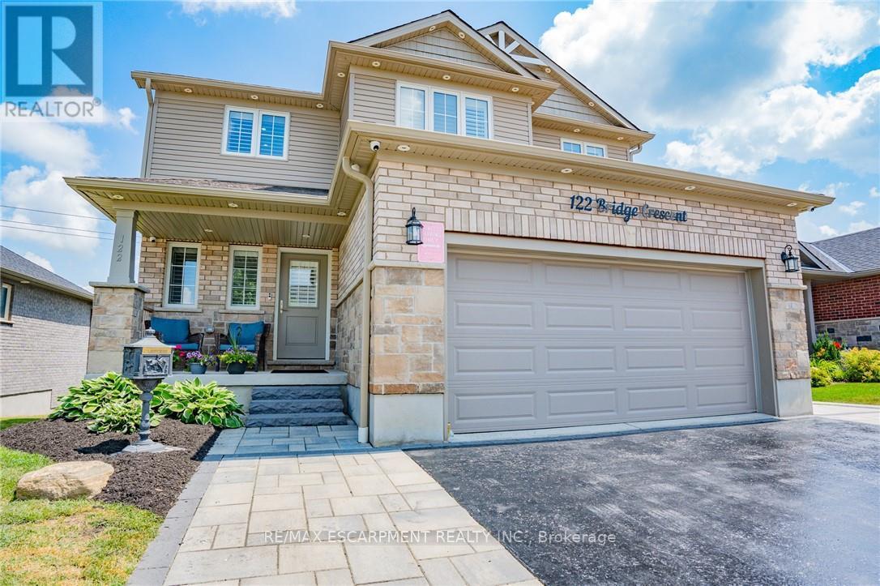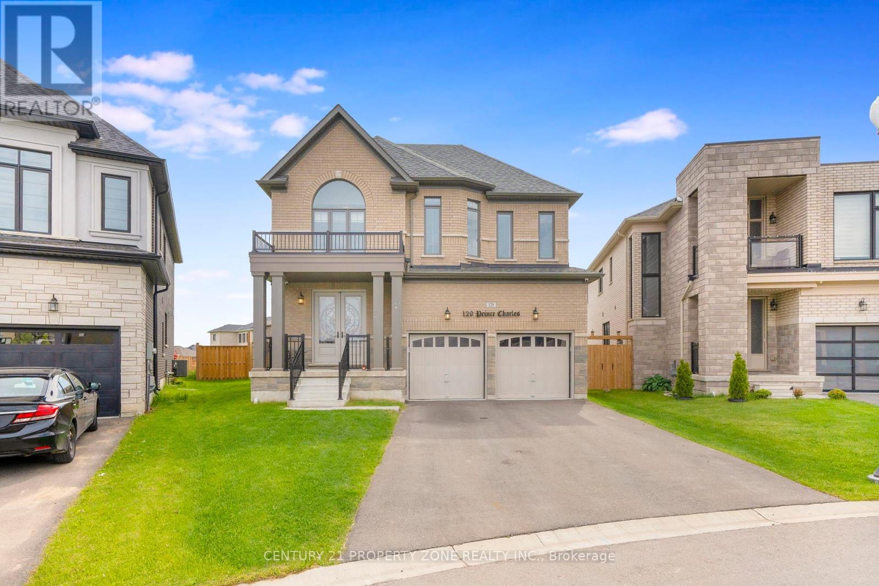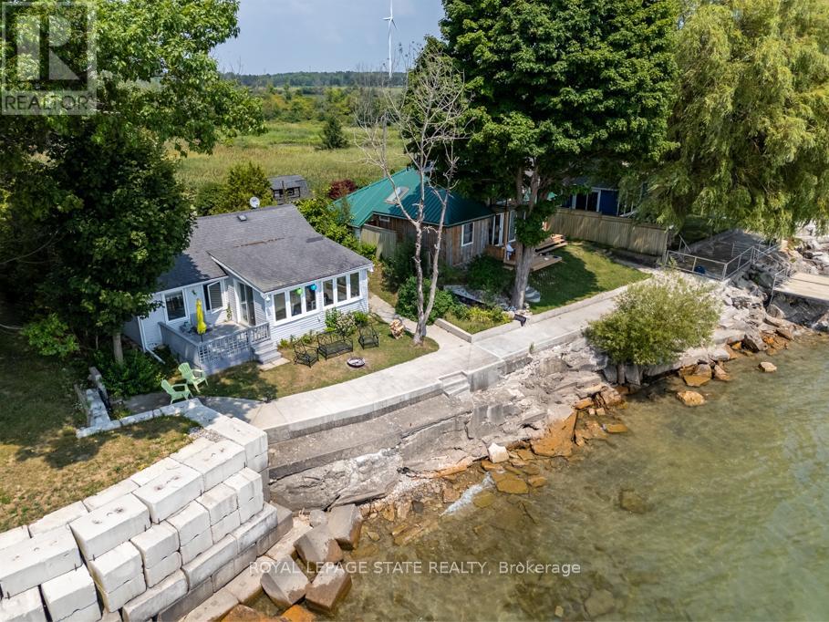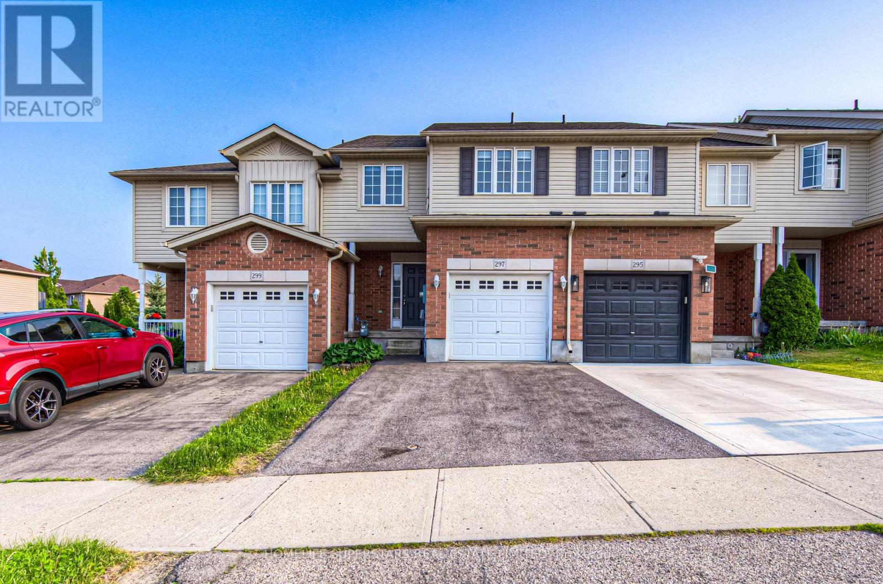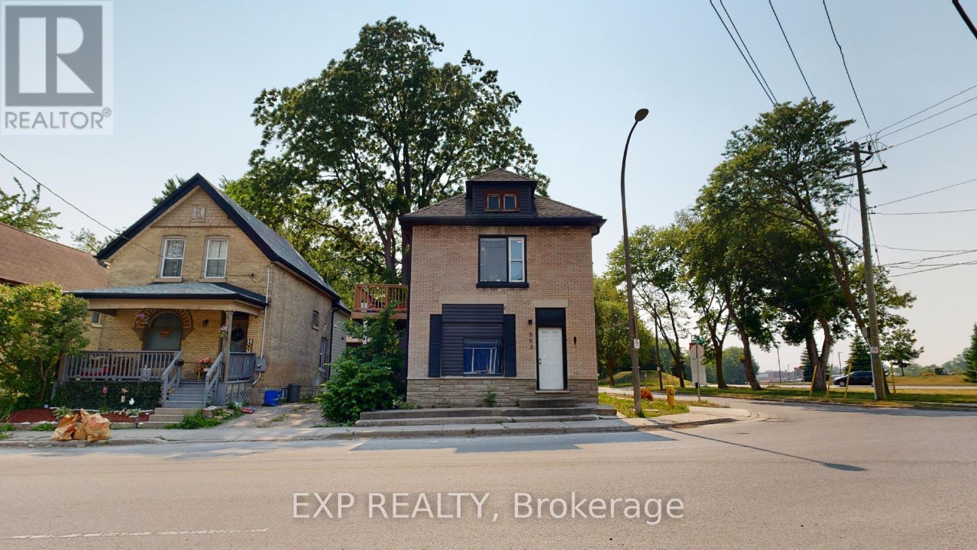805 - 3650 Kingston Road
Toronto (Scarborough Village), Ontario
Just Renovated Top to Bottom, this Open, Bright, and Thoughtfully Finished Unit is a Wonderful Start for An Investor or End-User Alike. Here we Have Low Maintenance Fees + Taxes, and Not a THING Needing to be Done. Brand New Kitchen is Outfitted with Quartz Counters, Ceramic Backsplash, Breakfast Bar, Stainless Appliances, and All New Fixtures. Brand New Floors Throughout. Fresh Paint. Upgraded 4-pc Bathroom with Gorgeous Vanity and Fixtures. Ensuite Laundry. Even the Blinds Are Brand New. 100% Turn-Key. Unit 805 Also Comes with an Owned Underground Parking Space. Building Has a Huge Library / Cozy Meeting Room, and Large Party Room with Kitchen. The 'Village at Guildwood' is Surrounded by Walkable Conveniences such as Grocery, Gym, Dollarama, Starbucks, Walmart, TTC Transit, and Two GO Stations are Nearby -- Downtown Union Can be Accessed in Under 45 Minutes. Have a Look at this Newly Refreshed Unit for a Space to Call Your Own. (id:41954)
288 Margaret Avenue
Stoney Creek, Ontario
Meticulously kept bungalow on park-like lot! Are you searching for a home that exudes pride of ownership? Here it is! This charming place will capture your heart and your sensibilities. Large living room with updated bow window, updated timeless white kitchen open to dining room + lovely sunroom with views over your incredibly manicured 77x211 foot lot! 2 right sized bedrooms, plenty of closet space and an updated full bath with tons of storage complete the main level. The partially finished basement features separate side entrance with access to the 1 car attached garage, huge rec room, 2 pce bath + a separate shower in the utility area & a dream workshop space! Behind the garage is a hidden treasure...your own potting room for the avid gardener! The grounds must be seen; words cannot fully describe the beauty of the perennial gardens, arbors, meandering pathways, pond, mature trees and grass spaces. A huge driveway that is hard to find, quaint front porch & high end roofing all in a prime Stoney Creek location! Loved by the same family for 60+ years. This rare opportunity is one you have to see in person. Book your viewing today! (id:41954)
293 Mutual Street
Toronto (Church-Yonge Corridor), Ontario
Absolutely stunning 2 bedroom two-storey townhome at radio CITY condos. This sought after unit has access through the building and direct private access from Mutual St offering great convenience. Completely renovated from top to bottom with high-end luxury finishes with quality and functionality in mind. Beautifully designed kitchen features stainless steel: Fisher & Paykel Fridge, LG cook top, built-in microwave, wall oven and Bosch dishwasher. Quartz countertops, porcelain tile backsplash, under cabinet lighting, and plenty of kitchen cabinets for storage. 11 ft loft style exposed concrete ceilings with dual exposed wood beams that provides character and warmth. This theme is carried over to the functional barn doors for the laundry and upstairs bathroom. Gorgeous living room stone statement wall that features an electric fireplace, wall mounted TV, extra storage cabinets and large display case areas with built in lighting. Including floor to ceiling windows with a walk out to a patio and wide plank white oak floors throughout. Modern glass railing stairs with additional built-in storage spaces below. Upstairs you will find a massive primary bedroom with a large closet, additional storage cabinets, pot lights throughout and large windows. A very spacious second bedroom with a large closet and window. A beautifully updated 5 pc bathroom with a double sink quartz vanity, separate tub and stand up shower. This home comes with 1 parking spot w/ bike rack and 1 storage locker. Amazing amenities include: 24 hour concierge, fitness and weight room, sauna, party room, games room, boardroom, outdoor garden, guest suites and visitor parking! Great location that is steps to College subway station, Toronto Metropolitan University, Dundas Square, Eaton Centre, Canadas National Ballet school, amazing bars and restaurants all close by! Some photos virtually staged. (id:41954)
4105 - 42 Charles Street
Toronto (Church-Yonge Corridor), Ontario
Modern High Floor Studio! Live In Style At Bloor & Yonge! This Sun-Filled, Open-Concept Studio Offers Floor-To-Ceiling Windows And Walk-Out To A Large Balcony With Panoramic, Breathtaking Unobstructed Views Of The City. Impeccably Maintained, Freshly Painted Suite Sits In A Luxury Building Featuring A Grand Lobby And Two Levels Of Hotel Inspired State Of The Art Top-Tier Amenities, Fully Equipped Gym, Guest Suites, Visitors Parking, Game Room, Rooftop Lounge $ Outdoor Pool With Pool Deck, BBQ, 24 Hour Concierge. TTC Intersection Of 2 Subway Lines, Walking Distance To U Of T, Yorkville, Fine Dining And Premier Shopping. Everything You Need At Your Doorstep. Perfect Blend Of Modern Luxury And Urban Convenience - Your Ideal Lifestyle Awaits! Don't Miss This Opportunity! Make It Yours! (id:41954)
4 Hipel Avenue
Cambridge, Ontario
Welcome to 4 Hipel Avenue a fully renovated & upgraded all Brick Detached Bungalow with extra deep lot , 3 Bedrooms 2 full washroom plus 2 bedroom rentable basement with 2 separate entrance , Double car garage with total of 8 Car parking, Brand new Vinyl flooring, 24x48 porcelain tiles , Brand new Modern Kitchen with new stainless steel Appliances , New Drapery, freshly painted, fully upgraded both modern washrooms with Quartz's Countertops , conveniently located just minutes away from shopping, schools , parks , 2-3 minutes from Hwy 401 , you'll have everything you need within easy reach. Don't Miss to visit this carpet free Luxury House. (id:41954)
136 Secord Street
Haldimand (Dunnville), Ontario
Immaculate raised ranch plus detached 32x24ft shop on 0.63 acre lot in desirable Byng area - just outside of the friendly town of Dunnville. Fully updated and fully finished on both levels - the house offers 3+1 bedrooms, and 2 full baths - an attached garage plus workshop. The main level features living room with bright front window, dining area with patio door walk out to side deck, functional kitchen, three bedrooms and a four piece bath - this level sports scraped hardwood floors throughout. Recently updated spacious lower level includes a rec room with cozy wood burning stove, large games room, an additional bedroom, a full four piece bath and of course a laundry and storage room. New carpeting throughout the lower level. Great work shop at the back of the lot (potential to put a driveway there) has concrete floor, 220 volt power and is ready for any mechanic/hobbyist to finish! Updates to the property include: roof 2021, n/gas furnace and central air replaced in 2022, all vinyl windows, sewage ejector pump installed 2019, new sump pump, new tankless water pump, generac automatic generator installed in 2024, N/gas BBQ hook up outside, updated lower level bathroom shower 2025 - and so much more! Independent septic system in the front yard, massive water cistern for potable water. Quiet area, but so close to town! (id:41954)
122 Bridge Crescent
Minto, Ontario
WELCOME TO 122 Bridge Crescent located in a family friendly neighbourhood in Palmerston. Just about 50 minutes from Kitchener, Waterloo and Guelph. This stunning and spacious 2 storey detached home is sure to impress. Lots of natural lights, high ceiling, spacious rooms and high end finishes. The main floor open concept design is suited for entertaining guests, kitchen and dining overlooks an spacious deck, covered gazebo and a hot tub. The fully finished basement is complete with 3-pc bath, a family room, and a sauna. (id:41954)
129 Prince Charles Crescent
Woodstock (Woodstock - North), Ontario
Welcome to this stunning, approximately 3,150 sq ft, this beautifully designed residence offers a perfect blend of luxury and functionality. Featuring 4 spacious bedrooms and 5 bathrooms each bedroom with its own private ensuite this home ensures comfort and privacy for the whole family. Elegant main floor hardwood flooring, upgraded tiles, and oak stairs lead you through an open-concept layout ideal for contemporary living. The family room, highlighted by a cozy gas fireplace, is perfect for relaxed evenings, while the gourmet kitchen boasts quartz countertops, stainless steel appliances, and a separate dining area ideal for entertaining. A separate living room with a second gas fireplace adds even more charm and flexibility to the layout. A bonus den provides the perfect space for a home office, TV room, or reading nook. With 9' ceilings on both floors, extended windows, the home is filled with natural light, creating an inviting and airy atmosphere. Additional highlights include a spacious backyard , a second-floor laundry room, and a premium location near transit, shopping, parks, conservation areas, a community center, a school, and more all within walking distance. (id:41954)
2110 Lakeshore Road
Haldimand (Dunnville), Ontario
Peaceful Lake Erie retreat offering a rare blend of privacy, panoramic water views, and direct lakefront access. This 3-bedroom cottage features a spacious living area and a wall of lake-facing windows that fill the space with natural light and frame stunning views from sunrise to sunset. The property includes a garden shed for added storage, relaxing fire pit, and concrete steps leading down to the water. Located just down the road from Knights Beach Resort and short drive to Dunnville, this is an ideal opportunity for a serene lakefront getaway. (id:41954)
297 Briarmeadow Dr
Kitchener, Ontario
Welcome to a move-in-ready 3-bed, 3-bath Freehold home that blends style with convenience. A bright, open-concept main floor features a stainless-steel kitchen and plenty of space for entertaining. Upstairs, the primary suite offers a private ensuite, complemented by two additional bedrooms and a full bath. Set on a quiet street, you're an easy walk to shops, top-rated schools, churches, woodland trails, and public transit. Commuters will love the quick access to Hwy 401 and Hwy 7/8. The fenced backyard, attached garage, and energy-efficient updates add extra value. Ideal for first-time buyers or investors in a sought-after neighbourhood. Book your private viewing today before its gone. (id:41954)
80 Selection Heights
Thorold (Rolling Meadows), Ontario
Welcome To This Spruce End Unit Townhome, Built By Empire Calderwood Communities In Phase 3 Of The Rolling Meadows Community Of Thorold. This 3-Bedroom, 2.5-Bathroom HomeIs Filled With Natural Light And Features 9-Foot Ceilings Throughout. The Main Floor Boasts Hardwood Flooring And An Open-Concept Layout, Including An Eat-In Kitchen With A Centre Island, Sunken Pantry, AndDirect Access To The Garage. The Breakfast Area Offers A Walkout To The Backyard And Overlooks The Living Room, Making It Perfect For Entertaining. The Primary Bedroom Features A Large Walk-In Closet And A 3-Piece Ensuite. A Spacious 4-Piece Main Bath, Upper-Level Laundry Room, And Two Additional BedroomsComplete The Second Floor. The Unfinished Basement Is A Blank Canvas, With A 3-Piece Rough-In Bath,Ready For You To Create The Finished Space Of Your Dreams. With A 1-Car Garage And A 2-Car Driveway (No Sidewalk), Parking Is Ample. Located In A Desirable, Up-And-Coming, Family-Friendly Neighbourhood, ThisHome Is Close To Brock University And Niagara College, And Just Minutes From The QEW, Niagara Falls,Outlet Malls, Welland, And St. Catharines. Don't Miss This Opportunity! **Appliances Now Installed** (id:41954)
553 Quebec Street
London East (East G), Ontario
Amazing Investment Opportunity Located in the heart of London! This turn-key, low maintenance legal duplex in Old East Village will be an amazing addition to your portfolio. Close to downtown, Western Fair Farmer's Market and all amenities including bus routes to both Fanshawe College and UWO. Perfect for anyone looking for a spacious, cash flowing investment or a mortgage helper to ease your payments. This building features 2 spacious units has an extensive list of recent updates: Three Hydro meters and updated Electrical Panels (2022), Roof (2014), Siding/eavestrough/soffits/fascia (2021), Updated plumbing (2021), Furnace (2019), Fence (2020-2021). In addition, there is coin-operated shared laundry and plenty of parking. Separate entrances for both units and the full unfinished basement for storage/workshop. Fully rented to high-quality A+ tenants for $3600/month. (id:41954)


