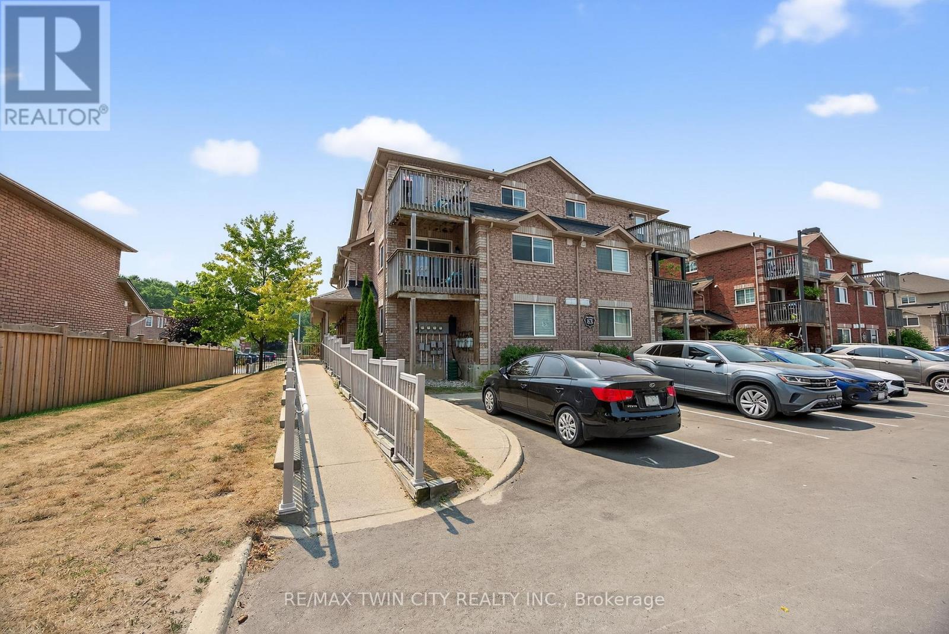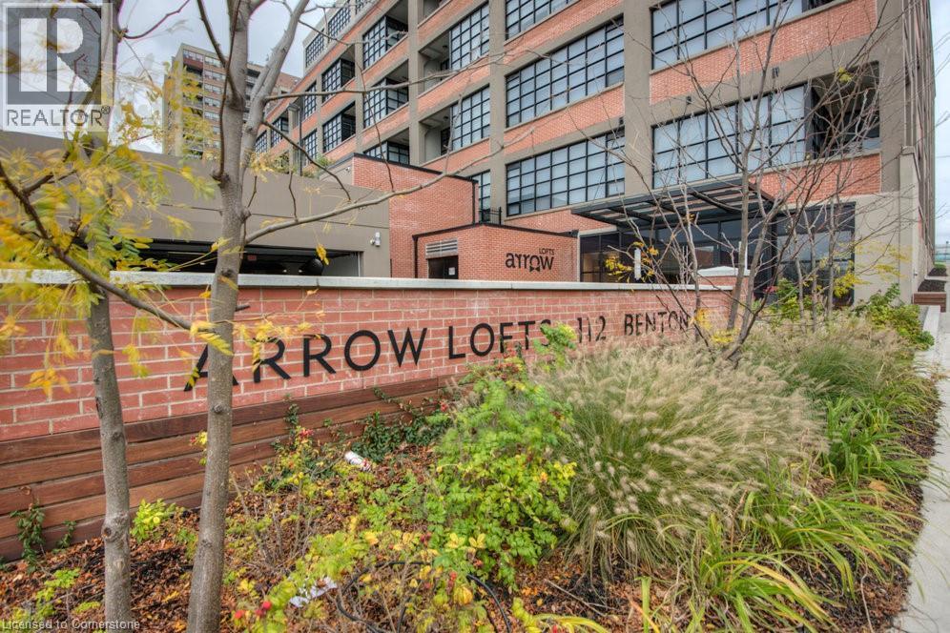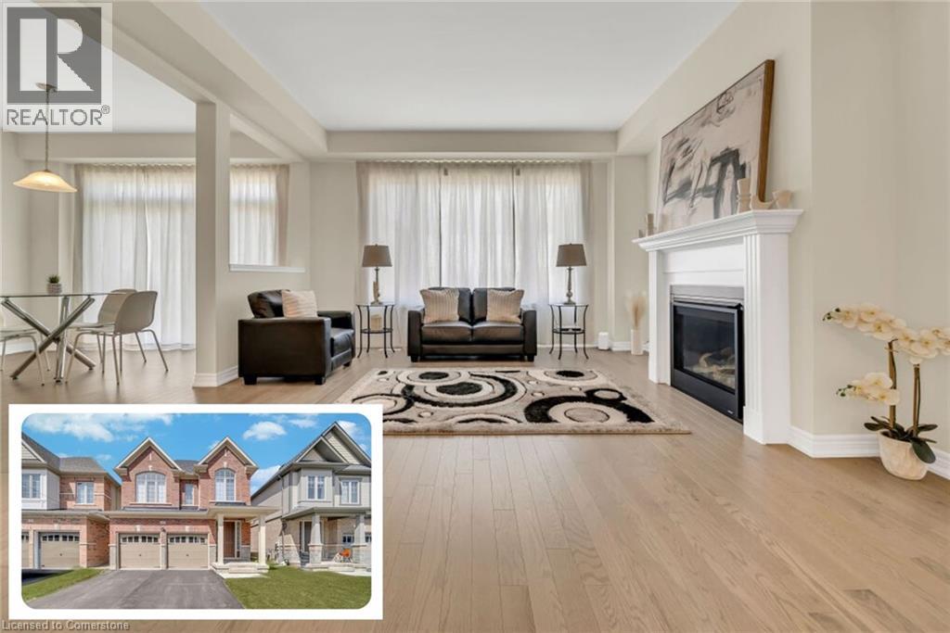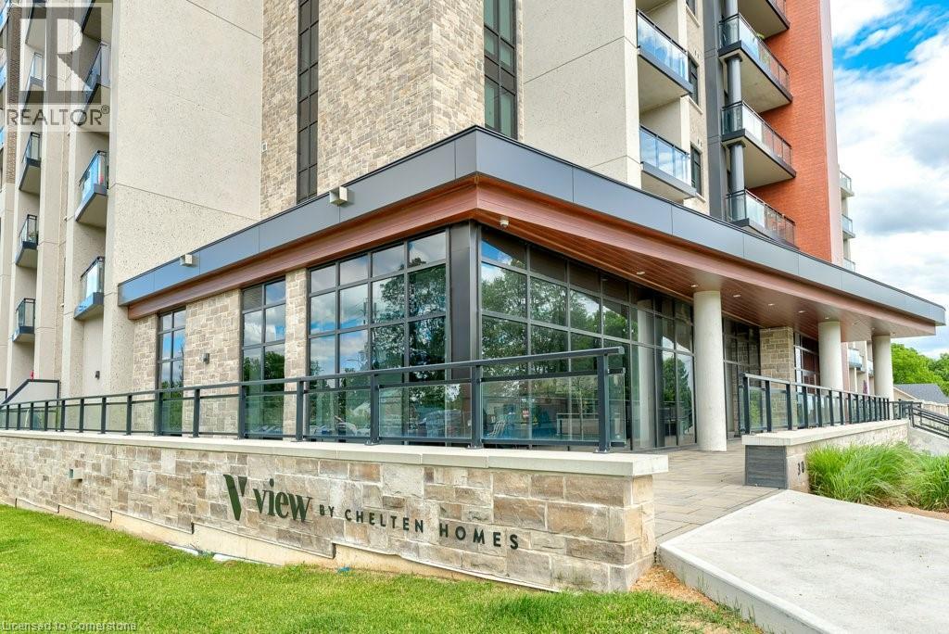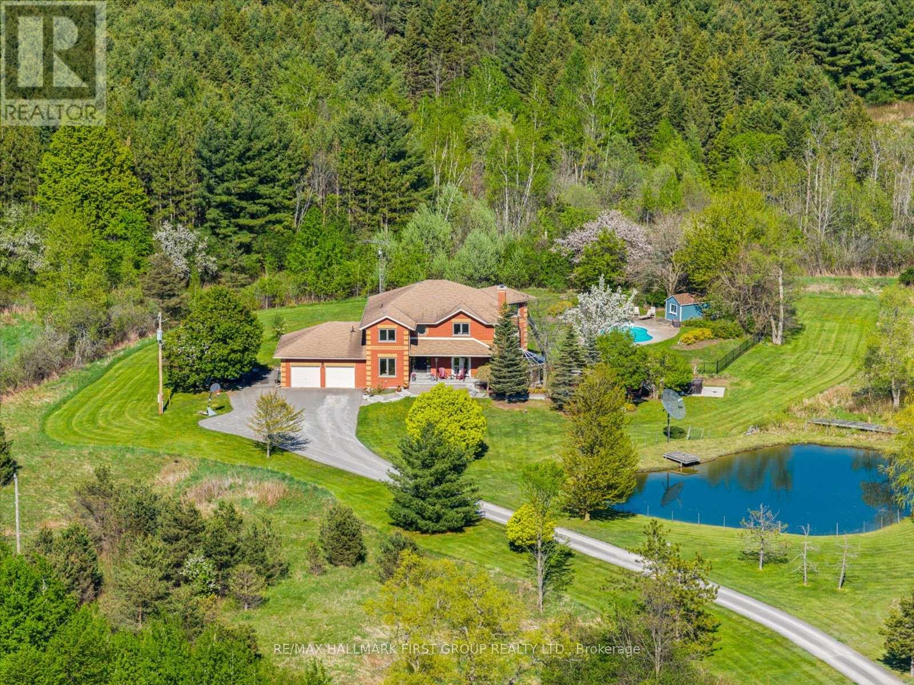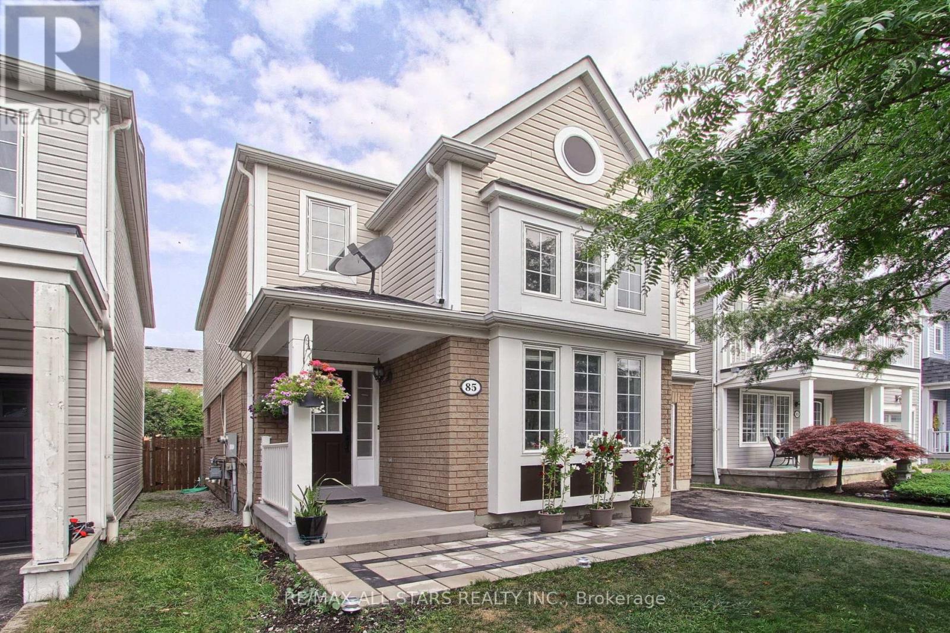20 Chippawa Court
Barrie (North Shore), Ontario
Located on a quiet court in Barries east end, this well-maintained home offers practical features and strong potential for a variety of buyers. The main floor has an open-concept layout with a functional kitchen and breakfast bar. A family room addition (2016) provides extra living space and includes an 8-ft sliding door walkout to a 16 x 10 deck. There are three bedrooms and a 4-piece bathroom on this level. The finished lower level includes a rec room with a gas stove, a 3-piece bathroom, and walkout access to a second deck offering potential for an in-law suite or rental setup. A key feature is the 24 x 16 workshop, equipped with its own electrical service, a 12-ft door, and a 6-ft side door. Theres is also an oversized single garage with an attached storage room and a separate entrance. This property offers flexibility for those who need workspace, extra storage, or income potential. Convenient access to schools, shopping, and commuter routes adds to its appeal. Book your showing today (id:41954)
83 Goodwin Drive
Barrie (Painswick South), Ontario
Beautiful 2-Story Corner Unit Condo/Townhouse is a Must See! This Stunning Open-Concept Living has Lots of Natural Light, Luxury Vinyl Flooring. The Main Floor has Spacious Living Room with a Balcony & Kitchen with Eat-In has a new Stove and Dishwasher. Also on the Main Floor is a convenient Laundry/Utility Room. The Upper Floor has a Large Primary Bedroom with Ample Closet Space & a Balcony! It also has 2 other Bedrooms and a Lovely 4-pc Bathroom. For summer months, there is a Central Air Unit. Hassle-free living with no grass cutting or snow removal. Located Close to Barrie South Go Station, Grocery stores, Amenities, great Schools and the 400! Easy Living in a Wonderful Neighbourhood! (id:41954)
112 Benton Street Unit# 207
Kitchener, Ontario
Welcome to Unit 207 at the iconic Arrow Lofts—where historic charm meets modern convenience in the heart of downtown Kitchener. This oversized 1 bedroom + den unit offers an impressive 815 square feet of living space, soaring 12-foot ceilings, and massive windows that flood the space with natural light. The exposed concrete columns and ductwork give it that coveted urban-industrial loft vibe, while the thoughtful upgrades—hardwood flooring, quartz countertops, stainless steel appliances, modern light fixtures, and custom roller shades—bring everyday comfort and style. The versatile den easily functions as a home office, creative studio, guest space, or extra storage. Step outside to your private balcony overlooking Benton Street and soak in the energy of the city around you. From here, you're minutes to everything—walk to Victoria Park, the Iron Horse Trail, local cafes and restaurants, the Kitchener Market, and the Innovation District. Transit options are unbeatable, with the LRT steps away and future GO Train expansion making commutes even more convenient. Residents of Arrow Lofts enjoy access to exceptional amenities: a fitness center, sauna, rooftop terrace with BBQs and a fireplace, theatre room, conference spaces, and stylish lounges—plus ample visitor parking and a secure entry system. Whether you're a first-time buyer, downsizer, or professional wanting an inspiring space close to everything—Unit 207 is where lifestyle and location come together. (id:41954)
261 Broadacre Drive
Kitchener, Ontario
Welcome to 261 Broadacre Drive, Kitchener – A Masterpiece of Modern Elegance at this price! Step into a world of luxury with this exquisite Bristol Model home, just a few months old House, boasting a Fully finished basement by the builder. Thoughtfully designed with 4 spacious bedrooms, 5 lavish bathrooms, this residence perfectly balances comfort, style & Luxury. As you enter, a gracious foyer welcomes you at main level where The engineered hardwood flooring flows seamlessly throughout, adding a touch of refinement to every corner. The Living room is a cozy haven, centered around a stylish gas fireplace creating an intimate retreat for relaxing. The dining room is perfect for hosting memorable family gatherings. The heart of this home is the gourmet kitchen, Featuring upgraded LG stainless steel appliances, including a built-in oven, electric cooktop, French door refrigerator & a dishwasher. Breakfast bar adds a casual dining space, and the dinette area, with its large sliding doors, welcomes an abundance of natural light. The main floor is further enhanced by a laundry room & a stylish powder room. Moving Upstairs, there are 4 spacious bedrooms with the primary suite, featuring a dramatic coffered ceiling, an expansive walk-in closet & 5pc ensuite is a spa-like retreat. Three additional generously sized bedrooms provide ample space for family & guests. The Jack-and-Jill bathroom offers convenience for two of the bedrooms, while the fourth bedroom enjoys its own private ensuite. The finished basement is an entertainer’s dream, featuring 9-foot ceilings and a full bathroom. This versatile space is perfect for a recreation room, home theatre, or even an in-law suite. Located just minutes from St. Josephine Catholic School & RBJ Schlegel Park, this home is ideally located in a sought-after neighborhood, just a short distance from Top-rated schools, trails, community centers & many other amenities. Don't miss the opportunity, Schedule your showing today! (id:41954)
30 Hamilton Street S Unit# 407
Waterdown, Ontario
Welcome to this Beautiful condo located in the centre of Watertown, and within close proximity to trails, shopping, restaurants, and the Way. This 5 year old condo features an ample balcony, and a 1bedroom plus den layout, and 1 bathroom, and it comes equipped with high end finishes such as high-end laminated floors, quartz countertops, and smart lights. The building is also full of great amenities like a Fully equipped GYM, a Rooftop terrace, pet wash station, EV charging stations, media room, and an in-house concierge. Offers welcome anytime! (id:41954)
405 - 8302 Islington Avenue
Vaughan (Islington Woods), Ontario
Stunning Boutique Condo at Vero in Prestigious Islington Woods! This beautifully appointed unit features a gourmet kitchen with stainless steel appliances and granite countertops, soaring 9 ft ceilings, and a bright open-concept living and dining space. The generously sized primary bedroom offers comfort and elegance. Enjoy BBQs on your private balcony. Includes one parking space and a locker. Conveniently located near all amenities. A perfect place to call home! (id:41954)
130 Moores Beach Road
Georgina (Virginia), Ontario
Your Lakeside Story Begins Here. Tucked away on a quiet, tree-lined road and right on the shores of Lake Simcoe. This is more than a home, it's a breath of fresh air. Whether you're looking for a weekend escape, a forever family haven, or a place to slow down and reconnect with nature, this home delivers peace, family-raising space and possibility of equal measure. Set on a spacious, beautifully treed lot, this charming property offers the best of outdoor living - think morning coffee on the porch, evenings by the firepit/the dock/the deck, and summer days spent walking barefoot to the water's edge and just getting in! The home itself blends cottage comfort with everyday convenience: warm, homey finishes, cozy living spaces and large windows that invite in the panoramic lakeview, sunlight, and lake breezes. Inside, you'll find an open-concept layout perfect for gathering, 3 spacious bedrooms and 2 baths, a well-equiped kitchen with generous prep space, a bright living area with views of the surrounding greenery. Outside, the private yard feels like your own slice of nature - ideal for hosting, gardening, or simply doing nothing at all. And with the lake at your property edge, swimming, boating, or fishing can be part of your everyday rhythm. Located only 90 minutes from the GTA, Pefferlaw offers small-town charm with easy access to shops, schools, and essentials. Whether you're retiring, relocating, or investing in a lifestyle you've always dreamed of, this is a place where life slows down in all the right ways. (id:41954)
6 - 6 Adams Court
Uxbridge, Ontario
Enter 6 Adams Court and take in the impressively spacious main floor of this 2-story home; feeling even larger than its 1,644 square feet. From the moment you enter, you're welcomed into a bright, open-concept living space flooded in sunlight from oversized windows that span the entire rear of the home. Sharing common walls only on the garage (on both sides) ensures a different peace & tranquility than normally expected in townhouse living. The main level offers an ideal blend of comfort and function, with cozy living and dining areas plus a bright eat-in kitchen featuring direct deck access, modern appliances, lots of cabinet & counter space & definitely room to entertain. Upstairs, discover two exceptionally large, light-filled bedrooms, each with its own private ensuite. The primary suite is surprisingly oversized, boasting a 5-piece bath and a walk-in closet with additional space for lounging or home office setup. One of the standout features is the newly updated, walk-out basement. With large windows and direct outdoor access, this lower level feels anything but below ground. It adds valuable living space with a full-size third bedroom and room to create a media lounge, home gym, or guest retreat. Freshly painted and thoughtfully updated throughout, this homes size, bright feel & functional layout exceeds expectations & provides a truly elevated living experience. Maintenance fee includes building insurance, water & sewer, all lawn care, snow removal including driveway, visitor parking, building exterior. (id:41954)
45 Globemaster Lane
Richmond Hill (Oak Ridges), Ontario
Welcome to 45 Globemaster Lane, This Bright And Spacious Townhome In the Highly Sought After Community of Oak Ridges. Built By 5th Avenue Homes. Just 4 Years New. French Inspired Design With Luxury Finishes, Including Wolf and Subzero Appliances, High Ceilings And Generous Bedrooms. Almost All Rooms Lead To An Outdoor Spaces Also Allowing Plenty Of Natural Light. Walk/Out Basement To Yard. Private Garage And Driveway. Quiet And Family Friendly Community. Minutes to Private and Local Schools As Well As Shopping, Cafe and Yonge St. You Need To See This Lovely Home In Person. (id:41954)
26 Asner Avenue
Vaughan (Patterson), Ontario
This Truly Elegant Sun-Filled 3-Story Home Offering 2034 Sq.Ft, Fresh Designer Paint, Gleaming Stripped Hardwood Throughout, Stained Oak Staircase With Wrought Iron Pickets. 9 Ft Ceiling On Main Floor. Gourmet Chef's Kitchen With S/S Appliances & Upgraded Back Splash. Separate Breakfast Area Overlooking Family Room And Walk Out To Large Upper-Level Deck. A Convenient 2nd Floor Laundry. Finished Ground Level With A Walk Out To Beautiful Stonework Patio Plus Finished Full Size Sub Basement Extends Your Living Space With 3-Pc Bath That Perfect For Extended Family, Guest Quarters, Or As A Home Office Space. Best Located Home Steps To Lebovic Cc, Shopping Plaza, Parks And Much More. ***Extras: Newer Furnace [2024], Newer Fridge[2024]*** (id:41954)
4655 Sideline 6
Pickering, Ontario
Private Paradise, Minutes from the City! Tucked away on 15 peaceful acres in rural Pickering, this custom-built 4-bedroom home offers nearly 6,000 sq ft of living space designed for connection, comfort, and quiet luxury. The heart of the home features a spacious kitchen with centre island gas cooktop, built-in double ovens, and breakfast nook with bench seating perfectly positioned to overlook the sunken living room and wood-burning fireplace. Hardwood floors carry through the dining room and private office, while upstairs, the serene primary suite offers a walk-in closet, soaker tub, separate shower, and walkout to a balcony with views of your own trout pond. The walk-out basement expands your options with a large rec room, sound-proof media room, kitchenette, and a stunning glass-enclosed sunroom for year-round relaxation. Outdoors, enjoy the in-ground pool, Arctic Spa hot tub, apple trees, and landscaped grounds with gated entry and lighting. New high-efficiency heat pump ensures year-round comfort. All this, just 7 minutes to the 407. A rare blend of rural tranquility and urban access this is the lifestyle you've been waiting for. (id:41954)
85 Handley Crescent
Ajax (South East), Ontario
Welcome to your dream home! Nestled on a peaceful street in the heart of Ajax, this renovated 3 bedroom, 3 bathroom gem is move-in ready and perfect for families, first-time buyers, or downsizers seeking comfort and style. Step inside and be greeted by an open-concept living and dining area filled with natural light, new finishes, and sleek flooring throughout. Upstairs, you'll find three generously sized bedrooms with large closets and updated windows, creating a bright and airy retreat. Enjoy a private, fenced backyard ideal for summer BBQs, kids, or pets, with plenty of space for relaxation and play. Located in a quiet, established neighbourhood, you're just minutes to parks, top-rated schools, shopping, transit, and easy access to Hwy 401 for a seamless commute. This turn-key home combines upgrades with a warm, inviting charm, a rare find in a sought-after Ajax community! (id:41954)

