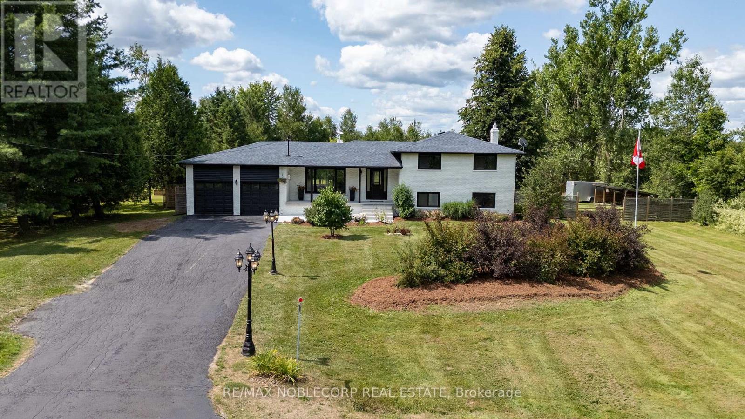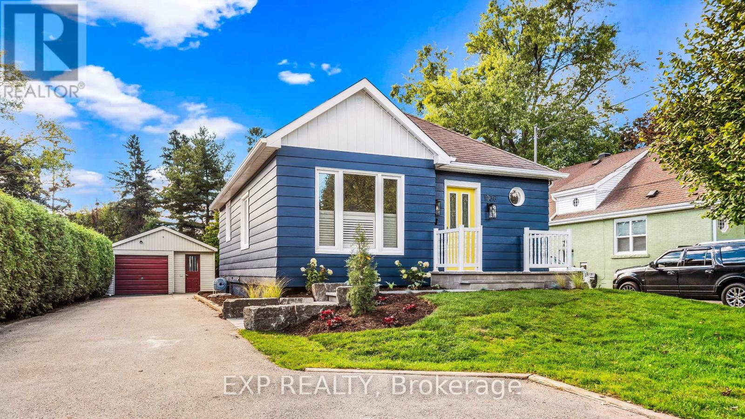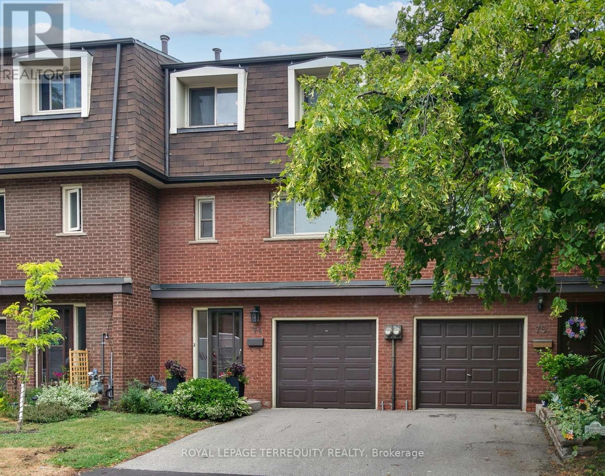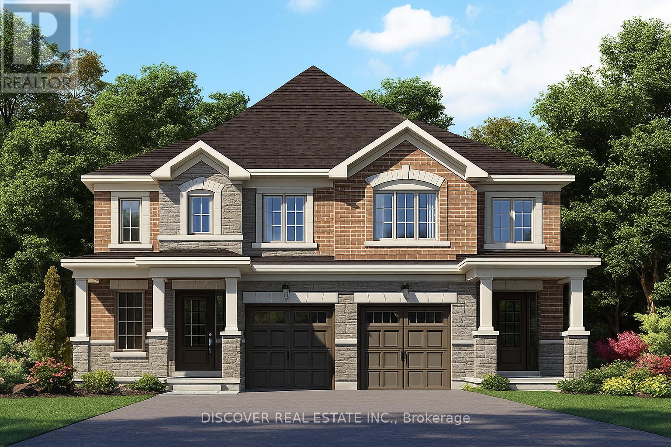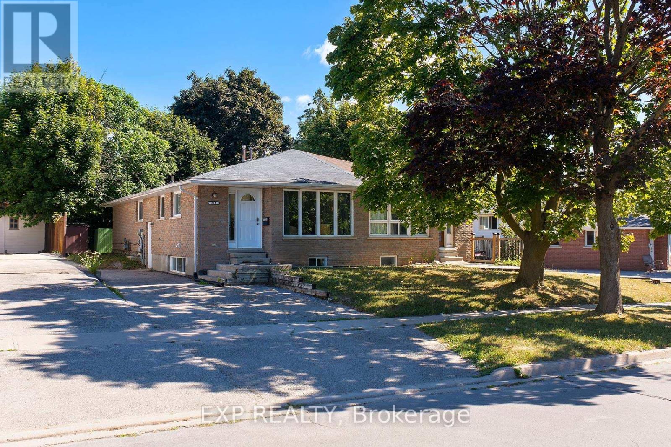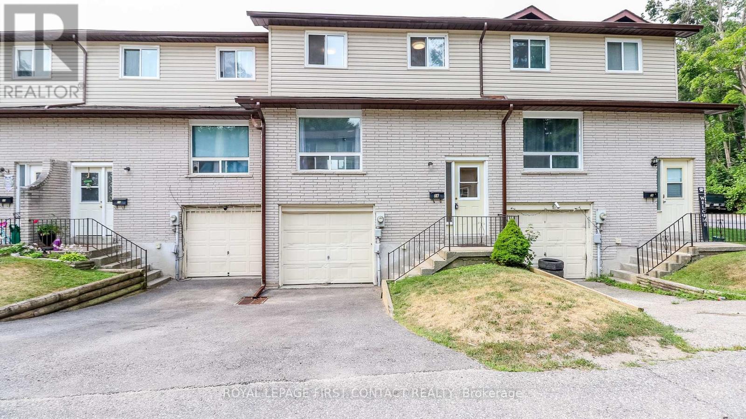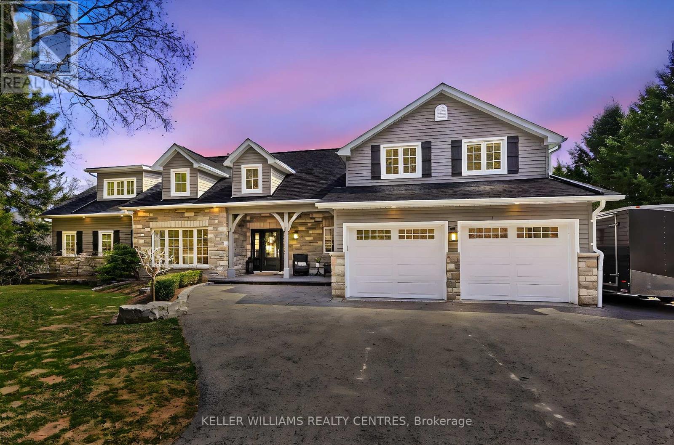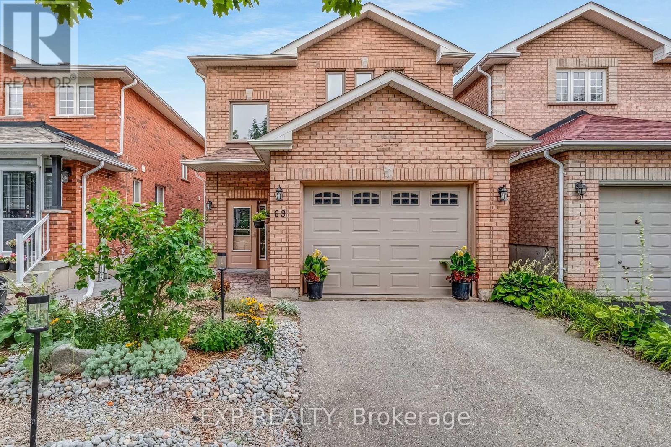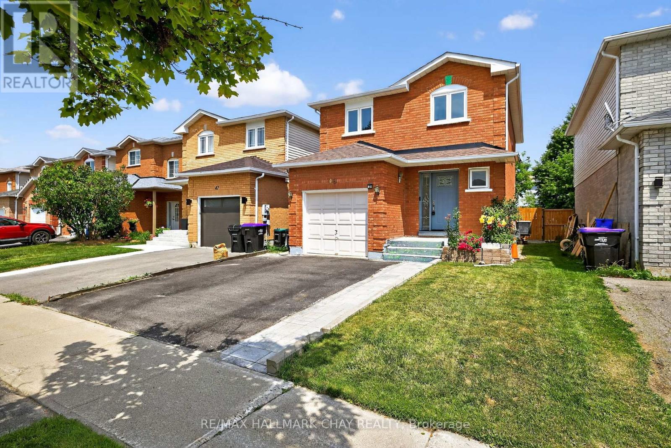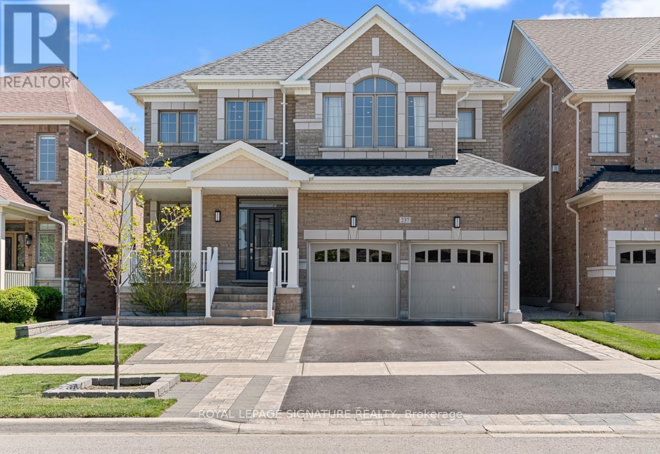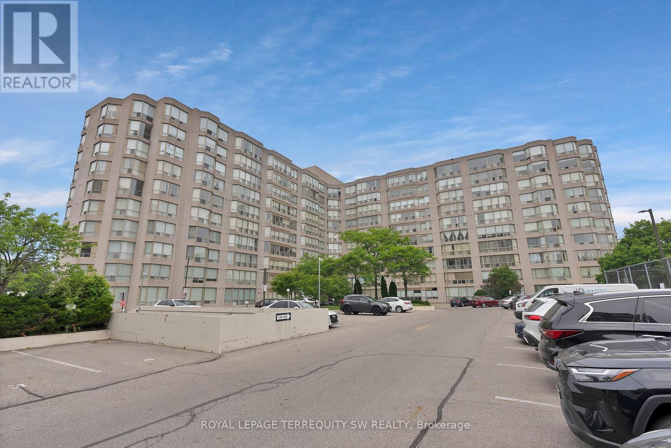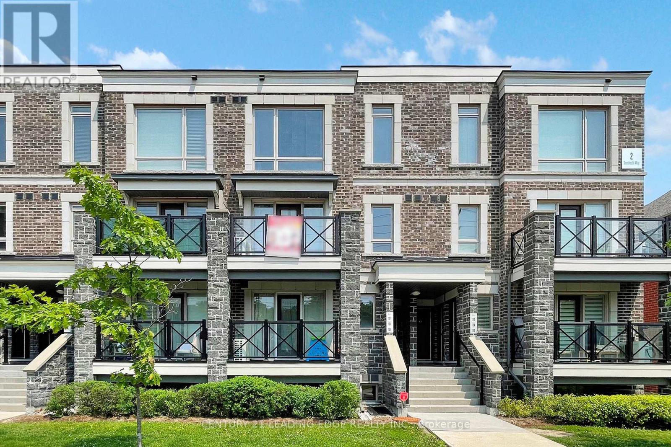19132 St Andrews Road
Caledon, Ontario
Welcome to 19132 St Andrews! This Stunning detached 4-level side-split sits in the heart of Caledon on a spacious 1-acre lot! This beautifully upgraded home features an open-concept layout with loads of natural light, a modern kitchen with brand new stainless steel appliances, and a walkout from the lower family room to the private backyard. This wonderful property also features a separate basement entrance to the garage and scenic backyard, perfect for hosting family and events all in a prime location just minutes from Orangeville, Hockley Valley Ski Resort, top golf courses, and scenic hiking and trails. Come take a look at this gorgeous property! (id:41954)
1036 Cedarwood Place
Burlington (Lasalle), Ontario
Welcome to 1036 Cedarwood Place - a beautiful bungalow nestled in the heart of Aldershot, offering the perfect blend of style and comfort. This thoughtfully designed home delivers effortless one-level living with two spacious bedrooms on the main floor and a fully finished basement featuring an additional bedroom and full bath - perfect for guests or a home office. Enjoy the benefits of modern renovations throughout, including a bright, upgraded kitchen, fully updated bathrooms, luxury vinyl plank flooring, and newer windows that fill the home with natural light. With a newer roof and updated mechanicals, this home offers peace of mind and low-maintenance living. Outside, the property truly shines: enjoy a detached garage with loft-style attic storage, providing plenty of room for seasonal items or hobby space, and a separate workshop in the backyard, perfect for DIY projects, extra storage, or a creative studio. Located in a quiet, family-friendly neighborhood close to parks, trails, shopping, highways and essential amenities, where you can enjoy the lifestyle you deserve. This is more than just a home - its your next chapter, ready to begin. (id:41954)
74 Silver Shadow Path
Toronto (Markland Wood), Ontario
Welcome to Silver Shadow Path. An extremely well run Townhome community in Markland Wood. This 3 bedroom, 2 full bathroom townhome with a fully enclosed rear yard features a private driveway & garage, and is ideally situated on the South side of the complex, backing onto the enclave-exclusive park. Stepping inside, the large foyer, you immediately notice the unique split-level floor plan that offers near 12ft ceilings in the living room - making the home extremely bright and spacious feeling. The walk-out from the living room leads to the very private rear yard, with gated access to park behind. The open concept layout is terrific for visibility. You can keep an eye on friends and family in the backyard from the kitchen, while also being able to see visitors as the arrive at your front door. Upstairs the bedrooms are all well sized with the primary offering huge amounts of closet space, room for a king sized bed, and direct access the semi-ensuite spa-like bathroom. The other two bedrooms also feature oversized closets - larger than what you'd find in most anything built in the last 20 years. Downstairs the rec room is a perfect place to watch tv, or setup a home gym, and the laundry room is large, clean and well lit. These townhomes have a very low turnover rate with extremely high owner satisfaction levels, and are among the best in Etobicoke. Conveniently located with a walking path to the Saturn Rd plaza, parks, schools, and more. Steps from transit access, and minutes from the highway. This home has been with the current owner for over 20 years, and it's time for a new owner to continue its story. (id:41954)
1023 Caven Street
Mississauga (Lakeview), Ontario
Beautiful Fully Renovated Bungalow with Separate Entrance. The entire home is being rented very successfully for short term rental. Great Opportunity to build and live In Highly Sought-After 177 Acres Lakeview Village Project. One Of A Kind 3+3 Spacious Bedrooms, 3 Bathrooms. Rare Rm7 Zoning Allows Detached, Semi, Duplex, Triplex Or Horizontal Dwelling. First photo is only one of the architects innovative ideas to design the new home. Many homes on the streets with identical size of the lot 50 x 125 have been severed into two (2) lots of 25 x 125 size. Substantial work has been done for the permission to severe the lot into two lots. City of Mississauga mentioned that they will support the severance application. Documents and information may be provided for serious offers. First photo is only one of the architects innovative ideas to design the new home. (id:41954)
22a Bernick Drive
Barrie (Grove East), Ontario
A Two-Unit Stunner, All Shiny and fine, Fully Reno'd And Ready, It's Income By Design! Welcome To Your Dream Investment End User Home! This Registered Legal Two-Unit Property Has Been Meticulously Renovated From Top To Bottom, Offering Modern Style And Turn Key Convenience. Move In, And Enjoy $2200 Per Month From Your A+ Tenant, Providing Instant Income To Sweeten This Deal. With Every Detail Thoughtfully Updated, This Property Shines Like New! Perfect For Savvy Homeowners Seeking Extra Cash Flow. 1019 Square Feet Above Grade (id:41954)
76 - 1095 Mississaga Street W
Orillia, Ontario
Welcome to unit 76 at 1095 Mississaga St W in Orillia. This home is perfect for first time buyers and downsizers. The main floor has been updated with new flooring, paint and kitchen countertop. You will truly enjoy the size of the living room/dining room, with patio doors to a deck, perfect for a BBQ and patio set. The second floor has 3 bedrooms and a 4 piece bath. The basement has laundry and lots of space for extra storage. With plenty of updates this home is move in ready and conveniently located in Orillia. (id:41954)
17781 Mccowan Road
East Gwillimbury, Ontario
Welcome to 17781 McCowan Road-a custom bungaloft set on over 2 acres of private, picturesque land surrounded by mature trees, woodlands, executive estates, and equestrian properties. Ideally located just minutes from Mount Albert and Newmarket, this exceptional home offers the tranquility of country living with easy access to city amenities, including Southlake Hospital, Upper Canada Mall, Main Street Newmarket, big box stores, and Hwy 404.Outdoor enthusiasts will love being steps from the York Region Trail System and a local off-leash dog park. Inside, expansive windows showcase a healthy spring-fed pond with koi and goldfish, flowering trees, and peaceful sunrises.The open-concept main floor is designed for both comfort and elegance, featuring a vaulted-ceiling great room with a striking stone fireplace, a chef-inspired kitchen with custom cabinetry, and a spacious dining area. The main-floor primary suite includes a luxurious 5-piece ensuite and dual closets. A large laundry/mudroom with garage access and a walk-in pantry add convenience.Two additional main-floor bedrooms share a stylish 5-piece bathroom and overlook a cozy upper loft/media space. A second separate loft offers a large bedroom or office with a rough-in for a future bathroom-ideal for multigenerational living or working from home.The fully finished walkout basement features a rec room with a wood-burning fireplace, games area, bedroom with 3-piece bath, rough-ins for a sauna and bar, mirrored gym, covered patio and plenty of storage.High-end finishes include hardwood floors, heated tile, pot lights, custom lighting, hardwood staircases, and premium window coverings. This one-of-a-kind home blends luxury with nature-an absolute must-see. (id:41954)
69 Clearmeadow Boulevard
Newmarket (Summerhill Estates), Ontario
Nestled on a desirable street in Newmarket, this charming detached-link home blends modern comfort with family-friendly living. Discover a lifestyle of convenience and tranquility in a welcoming Newmarket community. This inviting home provides ample space for family gatherings and quiet relaxation, perfect for those seeking both connection and privacy. Built in 2003 and offering over 1,515 square feet of above-grade living space, this residence features a bright open-concept layout. The main floor boasts a welcoming foyer, a spacious living room with a cozy fireplace, and a dedicated dining area, complemented by laminate floors. The well-appointed kitchen includes white cabinetry, a stylish backsplash, a breakfast nook, and a convenient walk-out to the backyard deck. A practical 2-piece powder room completes this level. Upstairs, the private primary suite offers a generous bedroom, a walk-in closet, and a dedicated ensuite bathroom. Two additional well-sized bedrooms and another full bathroom ensure comfort for the entire family. The expansive unfinished basement presents an excellent opportunity for future customization, ideal for multi-generational living or a personalized recreation space. Step outside to a private, fenced backyard featuring a spacious deck perfect for entertaining, offering a blend of open areas and garden potential. Situated on Clearmeadow Boulevard, this home is ideally located within a family-friendly Newmarket neighbourhood, close to local parks, schools, and essential amenities, providing convenient access to everything you need. ** This is a linked property.** (id:41954)
49 Mcknight Crescent
New Tecumseth (Tottenham), Ontario
Welcome to 49 McKnight Crescent a lovingly maintained, all-brick home nestled in the family-friendly town of Tottenham. Owned by the original family since day one, this 3-bedroom charmer blends timeless pride of ownership with tasteful modern improvements. Inside - many fresh and modern updates including the recently updated kitchen which steals the spotlight with its clean, contemporary finishes, making it the heart of the home for busy mornings or weekend gatherings. Upstairs features hardwood floorings and great sized bedrooms including a huge primary with a modern renovated 4-piece ensuite. Downstairs, a finished basement gives you the bonus space every growing family craves whether its a cozy rec room, home office, or kids' play zone. Step outside and you'll find a large backyard with a huge patio just waiting for summer BBQs, playdates, or a little quiet time after a long day. Major updates give you peace of mind, including all new windows (2021), roof (2024), and a reverse osmosis water system. Tottenham continues to shine as a quiet, close-knit community with an easy commute to the GTA and amenities just minutes away. Whether you're starting your homeownership journey or looking for a place to grow, this is the kind of house where your next chapter truly begins. ** This is a linked property.** (id:41954)
237 William Graham Drive
Aurora, Ontario
Rare to find a beautiful 4-bedroom house overlooking a serene ravine located in Aurora's most prestigious & peaceful neighbourhood. The family-sized kitchen boasts stunning views of the backyard and is combined with a breakfast area that overlooks the family room. The spacious family room features a fireplace & large windows, allowing for an abundance of natural light. Hardwood floors & pot lights are present throughout the family, living, and dining areas, as well as the second floor. The enormous primary bedroom includes an ensuite bathroom & two large walk-in closets. The newly built backyard features a phenomenal view of the ravine, a composite deck, beautifully landscaped grounds, and a natural gas line for your BBQ. This property is just steps away from York Region's newest Elementary School & Child Care Centre (Whispering Pines)and is near Dr. G.W. Williams (York Region's ranked high School) in the newly built location at Bayview & Wellington. It's just a 3-minute drive to Highway 404, with easy access to both Aurora GO train station & Bloomington GO train station. Enjoy convenient and quick access to various large grocery stores, essential plazas, & other amenities. The interior has recently been refreshed with new paint. Don't miss out on this gem! (id:41954)
113 - 309 Major Mackenzie Drive E
Richmond Hill (Harding), Ontario
Turnkey ground floor suite one bedroom plus den with over 1000 Sqft of living space comes with one owned parking with rare level 2 EV charger and one owned large locker (5ft wide X 4.75ft deep X 7ft height). Upon entering this unit you are greeted with a large foyer with double wide door closet and a large powder room with 9ft ceilings throughout. The true open concept layout combines kitchen, dining and living rooms and has large windows with a solarium room that can be used as gym or an office with sliding doors going to the primary bedroom. The spacious primary bedroom has ample storage space with its own double door closet and large den (5.2ft X 8.5ft) with double sliding doors and a 4 piece ensuite. Amenities included: tennis/squash court, gym, party/meeting room, outdoor pool, games room, sauna, visitor parking and much more. All utilities (gas, water and hydro) and cable tv included. Walking distance to Richmond Hill GO, parks, public transit, place of worship and more. Driving distance to Hillcrest Mall, Highway 7 and 404, Restaurants and Shops, 20 min by car to Canada's Wonderland and 45 min by car to Downtown Toronto. Don't miss your chance to make this your new home!! (id:41954)
107 - 2 Dunsheath Way
Markham (Cornell), Ontario
Best Deal in Markham, No Doubt! Priced to sell! Welcome to 2 Dunsheath Way #107! Modern Living in Cornell! Not a Basement Unit! Step into this bright, stylish stacked townhome located in the heart of Markham's highly desirable Cornell community. Perfect for first-time buyers or savvy investors, this well-maintained home offers modern finishes and smart design throughout. Enjoy an open-concept layout with pot lights, sleek laminate flooring, and a contemporary kitchen featuring stainless steel appliances, ideal for everyday living and entertaining alike. The unit also includes one parking space and a private locker for added convenience. Unbeatable location just steps from public transit and minutes to Hwy 407, Markham Stouffville Hospital, top-rated schools, parks, shopping, the library, and the community centre. Move-in ready and full of charm, this home is your opportunity to own in one of Markhams most vibrant and connected neighbourhoods. Dont miss out, book your showing today! (id:41954)
