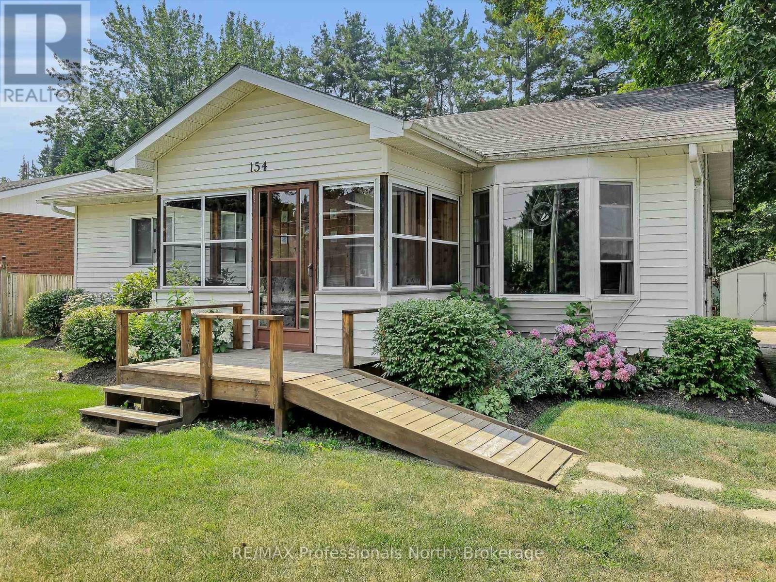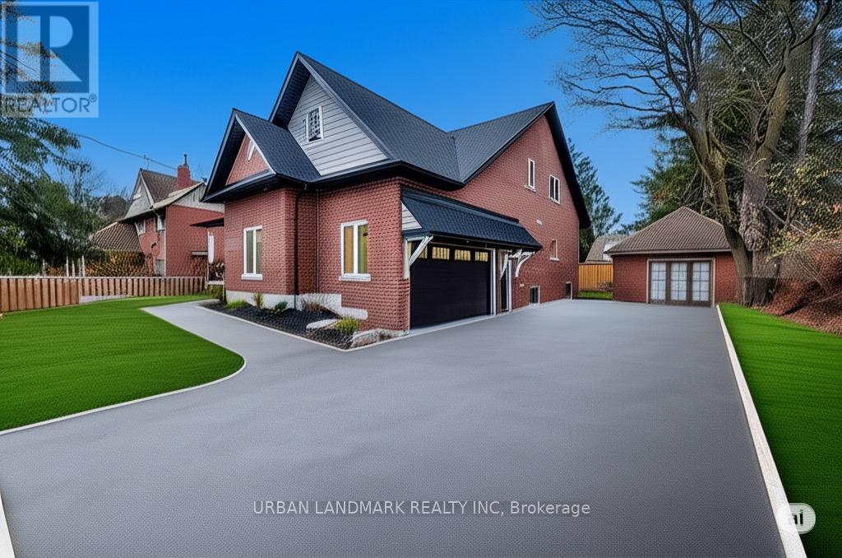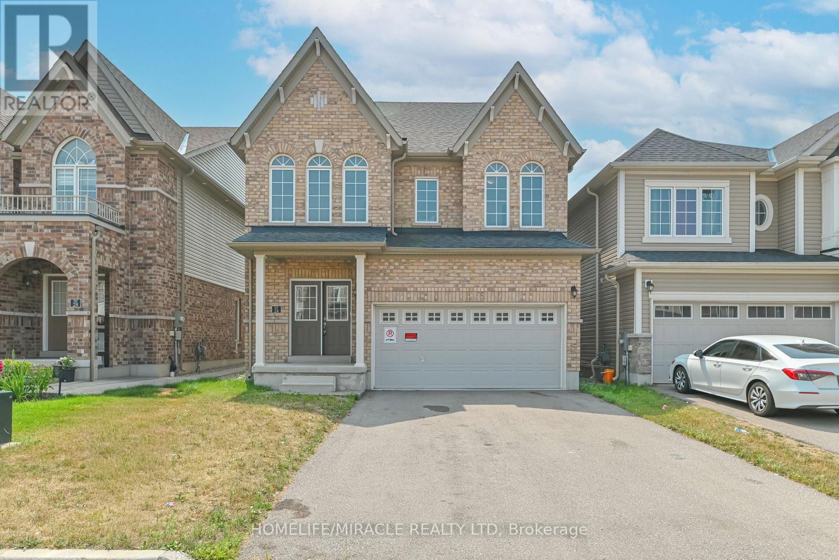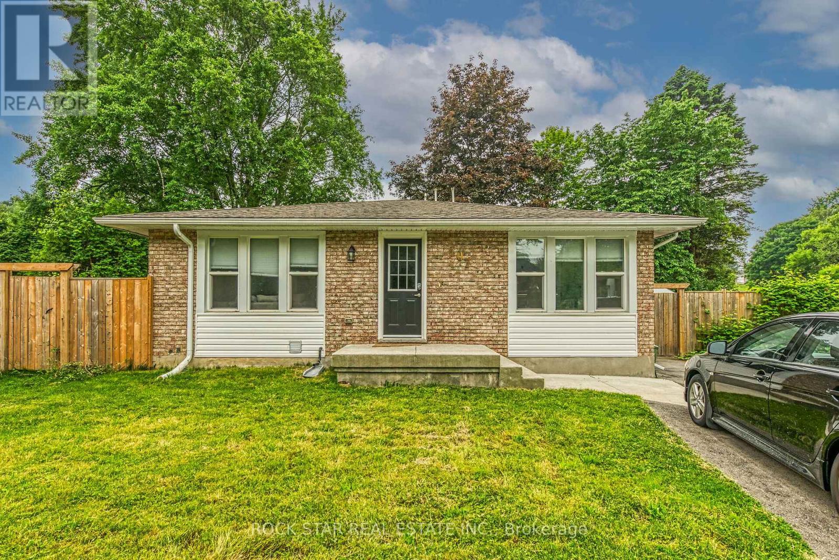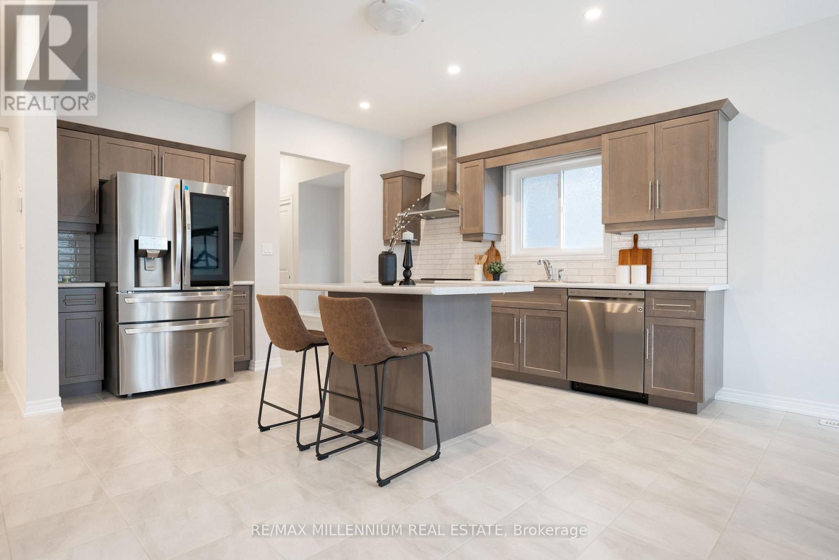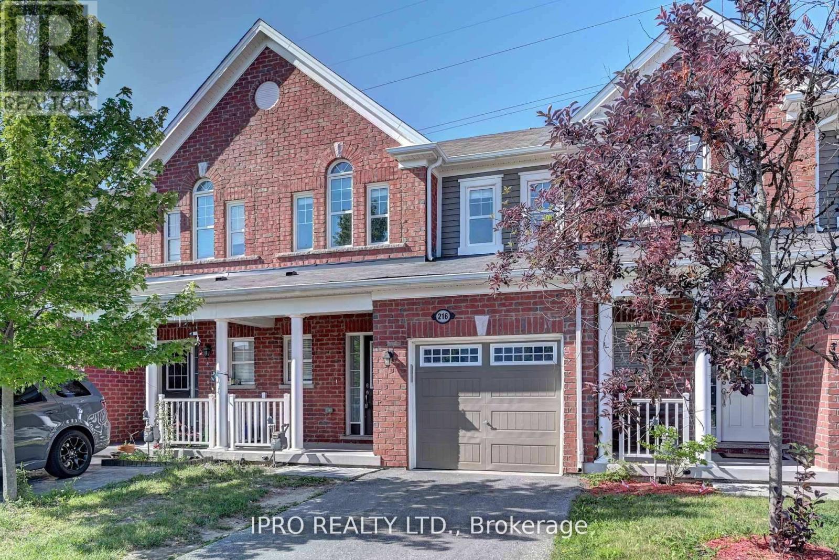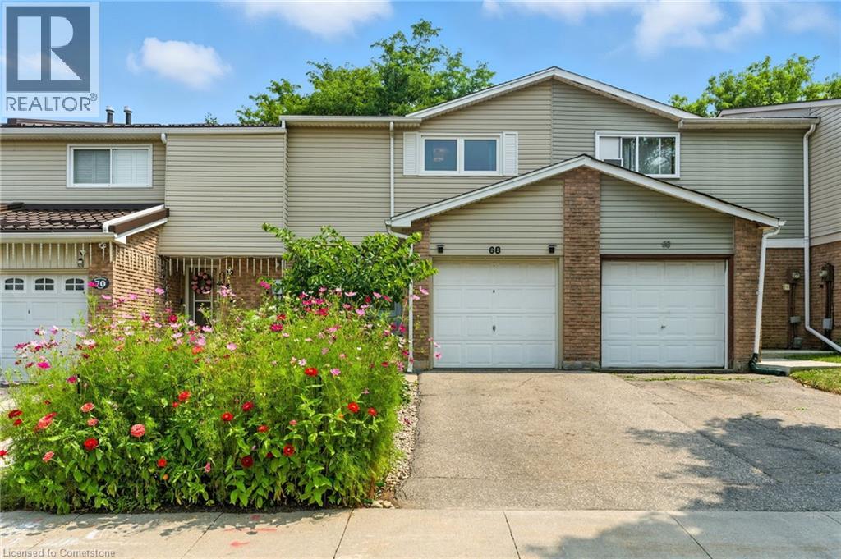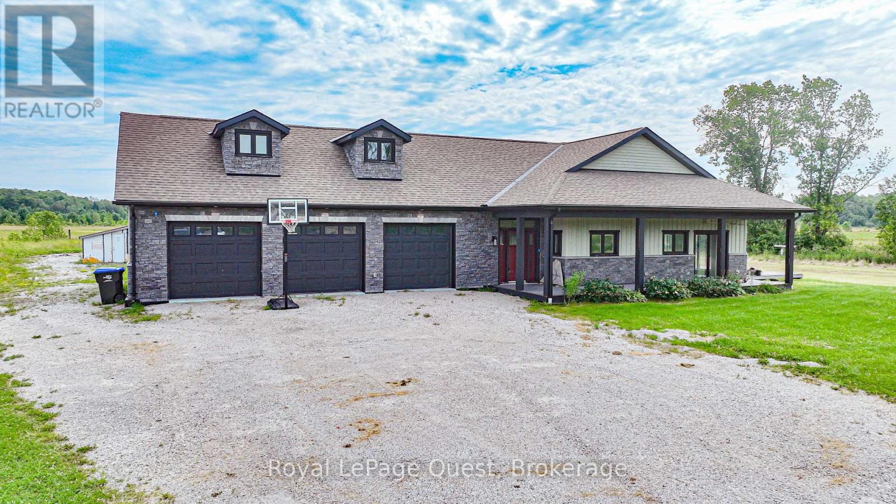Pt Lt 7 Concession 3
Georgian Bluffs, Ontario
Set on a generous 1-acre lot in the heart of Georgian Bluffs, this property is ready for your dream home or cottage. With a drilled well (approx. 2009) equipped with a UV water treatment system, a septic system (approx. 2006), 200 amp hydro, and a driveway already in place, much of the essential infrastructure is ready for you to begin building. There's also a 14 x 12 shed on the property, that houses the water system and hydro panel, with a new roof that could be easily transformed into a bunkie for guests or used as additional storage. Additional ShelterLogic carport 13x20x 12 and cub truck box for additional storage. Centrally located, the property is just 20 minutes from Owen Sound for shopping, healthcare, and dining, 18 minutes from Wiarton for local amenities and marina access, and 24 minutes from Southampton's beautiful sandy beaches. The area is surrounded by natural beauty and recreation, offering a range of activities including hiking and snowmobile/atv trails, fishing, conservation areas,. You're never far from an outdoor adventure. Whether you're looking to build your forever home or a weekend escape, this Georgian Bluffs lot offers the ideal starting point. (id:41954)
154 Wellington Street
Bracebridge (Monck (Bracebridge)), Ontario
Live the Muskoka Lifestyle in the Heart of Bracebridge! Step into this spacious 4-bedroom, 1 1/2 bathroom, home offering the perfect blend of comfort, convenience, and charm all within walking distance to everything you need. With approximately 1,800 sq. ft. of combined finished living space, this home is a surprise with its generous layout, bright and sunny living room, inviting fully enclosed front porch with ramp access for electric scooter, eat-in kitchen with ample cupboard and counter space which is ideal for family meals or entertaining friends. The main floor is finished off with a spacious primary bedroom (currently used as a craft room) which features a private 2-piece ensuite, with an additional three bedrooms and second 3 piece bath also on the main floor. Don't forget the large, bright main floor laundry complete with laundry sink and retro folding table for organization. Recent updates include a new roof (2023), new Hot Water Tank (2024 - rental), forced air gas furnace, (2024) and central air for year-round comfort. Plus, an in-ground sprinkler system, immaculately maintained perennial beds, large deck, patio and storage sheds making outdoor living a breeze. This centrally located home allows you to enjoy the best of Bracebridge all within walking distance. Walk to downtown, the brand-new Muskoka Lumber Community Centre, Library, Grocery Stores, Pharmacies, or explore Annie Williams Park, and the Muskoka River. An added bonus is that public transit stops right at your door. Close to Georgian College (Bracebridge Campus), Rotary Centre, Monck Public School and Monsignor Michael O'Leary Catholic School, this location checks all the boxes! A highlight of this property is the access which is accessed from North Street and has a private triple wide driveway for easy access and no high traffic worries. If you've been searching for a centrally located home where lifestyle meets convenience, this is it. Book your private showing today! (id:41954)
214 Aberdeen Avenue
Peterborough North (South), Ontario
Welcome to your brand new custom 2-storey home. Step into 214 Aberdeen Ave w/ over 3,000 sq/ft of luxurious finished living space, where thoughtful design meets premium craftsmanship. This home offers unmatched style, comfort, and functionality for modern living. Bright & inviting foyer flooded with natural light. Open-concept main floor w/ spacious living room with a walk-out to a custom backyard deck perfect for entertaining. Gas fireplace. Custom kitchen featuring a large island, quartz countertops, and a full breakfast area. Primary bedroom complete with a large walk-in closet and a 5-piece ensuite boasting heated floors for ultimate comfort and soaker tub. Main floor laundry room with a walk-in pantry and direct access to the built-in garage. Second floor highlights a large family room as a cozy secondary living space for relaxation or entertainment. Three spacious bedrooms each featuring additional storage crawl spaces, providing hidden organization. Unfinished bonus room a blank canvas, ready to be transformed into the space of your dreams. Second floor walk out to raised deck complete with a waterproof floor, perfect for enjoying outdoor views in comfort. Additional features built-In 2-Car garage with high ceiling and equipped with premium pre-finished insulated sectional door with clear glass upper panels. Additional detached 1-car garage offers extra storage or business workspace. Armour stone steps makes for elegance and durability to the landscaping. 8-foot privacy fence ensures seclusion and serenity in your backyard. **EXTRAS** Premium finishes include laminate flooring throughout the main floor, and second floor bedrooms with plush broadloom for added comfort. Quality hardware and high-end fixtures enhance every room. Heated bathroom floors. (id:41954)
8 Pembroke Avenue
Brantford, Ontario
Turnkey Bungalow with Modern Upgrades Welcome to 8 Pembroke Ave, Brantford! This updated detached brick bungalow boasts 2+1 bedrooms and 2 bathrooms on an oversized lot in a quiet, family-friendly neighbourhood. Move-in ready with major upgrades already completed, this home offers comfort, style, and peace of mind. The main floor features upgraded flooring throughout and boasts a bright open-concept living room, spacious dining room, a kitchen with upgraded appliances and countertops, two large bedrooms, and a renovated 4-piece bathroom. There is also a separate entrance at the back of the home beyond the kitchen for easy access to the backyard and deck, or for potential in-law suite opportunity as it leads directly into the basement. Downstairs includes a large rec room, third bedroom, a second bathroom with options to expand into a retreat with a shower that has been planned out and has had a drain installed, and an oversized utility/laundry space with lots of storage. Beyond the home, you will step outside and enjoy the private, fully fenced backyard complete with a covered back porch, an expansive deck and seating area, fire pit, and plenty of space for kids, pets, or entertaining. The attached carport was converted into a garage and there are 2 additional entrances for added convenience. Major updates include: Windows, Furnace & Air Conditioning Unit, Roof, Fence, Deck and newer appliances. Enjoy the best of the Mayfair neighbourhood which is conveniently located just minutes to Hwy 403 access, all while being on quiet street and you can walk to local amenities including shopping, parks, schools, restaurants, and more. Whether you're a first-time buyer, growing family, or downsizing, this home checks all the boxes. (id:41954)
92 Elgin Street
Zorra (Embro), Ontario
Finalist in the National Awards for Housing Excellence and an Honourable Mention in the PHIUS 2023 Design Competition! This is a certified Passive House the highest building standard in the world for energy efficiency, health and comfort, usually achieved only by custom builders. Features of this freehold townhome include: three large bedrooms and three full bathrooms; locally crafted contemporary oak staircase and cabinetry; quartz countertops (waterfall countertop on kitchen island); hardwood floors; European windows (tilt-and-turn), doors and ventilation system. All interior finishes low-VOC for superior indoor air quality. Exterior includes prestige standing-seam steel roof and concrete driveway. One of only two units with an unfinished basement, this home offers the ideal space for downsizing couples, families, multi-generational living, and working from home. Located in the village of Embro, a vibrant farming community set on gently rolling hills amidst immense natural beauty. Nearby amenities include: pharmacy, community centre, arena, playing fields and playgrounds, Oxford County Library branch, community theatre, café, restaurant, gas station, and small grocery store/LCBO. Conveniently located just 10 minutes to the 401, and an easy commute to the cities of London, Woodstock and Stratford. You truly need to walk through this home to understand this once-in-a-lifetime opportunity! (id:41954)
24 Weatherall Avenue
Cambridge, Ontario
Luxury Living Along the Grand River A Rare Opportunity in Cambridge. Experience refined living in one of Cambridges most sought-after communities. This beautifully crafted detached home(Brant Model, Brick Elevation C) offers an exceptional blend of sophistication, space, and convenience. Featuring 5 generously sized bedrooms, 3 modern bathrooms, and a double car garage with no sidewalk, this property is designed for both elegance and everyday functionality. From its striking double-door entrance to its impressive curb appeal, every detail has been thoughtfully considered. Located just minutes from Highway 401 and Conestoga College, and set against the serene backdrop of the Grand River, this home offers the perfect balance of natural beauty and urban accessibility. Don't miss this rare opportunity to own a stunning home in a prestigious neighborhood perfect for families and professionals alike. (id:41954)
407 Castlegrove Place
London North (North K), Ontario
Recently Renovated Duplex in Prime North London Location! Licensed, 4-level back-split detached home is a rare turnkey opportunity for investors or parents of Western University students. Offering excellent rental income, the property features two spacious, self-contained units each with two levels of living space and private outdoor areas. Unit A, renovated in 2021, offers a bright, open-concept main floor with living, dining, and kitchen areas, plus 3 generously sized bedrooms, 2 full bathrooms, and in-suite laundry on the upper level. Unit B is newly renovated and features two-level living with a modern open-concept layout, 2 large bedrooms, a full bathroom, and private laundry. In both units, bedrooms are located on a separate floor from the main living area, providing better privacy and sound insulation ideal for comfortable shared living. Each unit enjoys a private fenced yard with a storage shed and backs onto a peaceful park, offering beautiful views and added tranquility. The home sits on a large pie-shaped lot with parking for four vehicles. Rare utility separation includes two hydro meters, two furnaces, two A/C units, and two owned hot water heaters a major bonus for long-term investors. Currently tenanted for $4,400/month, with tenants paying all utilities and handling lawn and snow maintenance. Unbeatable location near Western University, Masonville Mall, Costco, T&T Supermarket, and excellent transit and amenities. A truly unique, income-generating gem in one of London's most desirable neighbourhoods. (id:41954)
217 Walker Road N
Pelham (Fonthill), Ontario
Experience modern elegance in this beautifully crafted 4 +1 bedroom, 5-bathroom home by Mountain View Homes, offering 2,670 sq.ft. of finished living space in one of Pelham's most desirable communities. Built in 2021, this thoughtfully designed residence features a bright open-concept layout, stylish finishes, and a fully finished basement complete with a bedroom and 3-piece bath ideal for guests or extended family. Upstairs boasts a Jack & Jill bathroom, spacious bedrooms, and a serene primary suite with a walk-in closet and spa-like ensuite. Enjoy seamless indoor-outdoor living with a backyard that feels like a private oasis, plus a double car garage and nearby scenic trails. A perfect blend of contemporary design and small-town charm. (id:41954)
216 Waterbrook Lane
Kitchener, Ontario
Welcome to this bright, modern, and stylish 3-bedroom, 3-bathroom townhome in one of Kitcheners most desirable family-friendly communities. Backing directly onto scenic trailsand facing a park, this home offers the perfect blend of nature, comfort, and convenience. Step inside to a thoughtfully designed open-concept main floor, no carpet, just sleek laminate and elegant oak stairs. The kitchen boasts granite countertops, stainless steel appliances, a large centre island, and tons of cabinet space perfect for entertaining or meal prepping in style.The family room flows effortlessly into your private backyard, ideal for kids, pets, or quiet evenings outdoors. Upstairs, you'll find three spacious bedrooms, including a primary suite with its own ensuite and large walk-in closet. Situated near top-rated schools, grocery stores, transit, and major highways, this home delivers modern suburban living with unbeatable access. Whether you're starting a family or upgrading your lifestyle, this home is move-in ready. (id:41954)
68 Westmount Mews
Cambridge, Ontario
Discover 68 Westmount Mews, a beautifully updated freehold townhouse located in the sought-after West Galt community. This home offers three generous bedrooms and one modern bathrooms, ideal for first time home buyers, downsizers and investors alike. Upon entering, you'll appreciate the stylish open-concept design featuring contemporary finishes throughout. The spacious kitchen is equipped with modern appliances and abundant storage, flowing effortlessly into the bright dining and living areas filled with natural light. The lower level provides additional living space, featuring a cozy area perfect for relaxation, along with the sweetest micro office, ideal for remote work or creative projects. Step outside to your low-maintenance, fully fenced yard, complete with a charming patio and garden boxes, perfect for being outdoor or cultivating your favourite plants. Additionally, the property includes an attached garage with inside access and driveway parking for added convenience. Experience effortless living with an array of updates from top to bottom, ensuring comfort and peace of mind. Enjoy the vibrant atmosphere of West Galt, with nearby amenities, parks, and schools just a short distance away. Don't miss the opportunity to call 68 Westmount Mews your new home! (id:41954)
7761 Mcarthur Side Road
Ramara, Ontario
Did your power go out during the Ice Storm this winter? Were you left in the dark and cold for a week? Did your basement flood leaving you to deal with insurance? Would your life be better if you never had to worry about power outages or floods again? LOOK NO FURTHER! Discover the perfect blend of eco-friendly living and modern comfort in this beautifully designed off-grid home. Powered by a solar system and backed by a propane generator, this home offers true independence from traditional utilities. Nestled on a serene 2-acre lot, surrounded by 100 acres of pristine farmland, this property provides a rare opportunity for sustainable living with stunning views and unparalleled privacy. Key features include: 3 Bedrooms, 2.5 Bathrooms that are spacious and thoughtfully designed with plenty of room for family and guests. Enjoy the luxury of heated floors throughout the home, keeping you warm and comfortable in every season. This is a custom-built, energy efficient solar home that harnesses the natural power of the sun to reduce your energy footprint. Specially designed windows and blinds work together to trap solar warmth in the winter, making heating efficient and cost-effective year-round. Combined with the fireplaces in the living room and master bedroom, you will have no problem keeping cozy all winter. Stay comfortable during warmer months with a modern heat pump system that efficiently cools the home, paired with a large statement ceiling fan to circulate air throughout the space. The kitchen is the heart of the home, featuring high-end appliances and ample counter space. Perfect for culinary enthusiasts who love to entertain or create gourmet meals in style. Above the spacious 3-car garage that offers plenty of room for vehicles, tools, and storage, you will find a versatile loft area with endless possibilities perfect for creating additional living space, an office, art studio, or simply for extra storage. (id:41954)
792 Ledbury Crescent
Mississauga (East Credit), Ontario
Absolute Stuuning Detached Home backing onto park. 3 plus 1 bedroom with a finished basement great for large families, in the great East-Credit Heartland area. Close to parks, great schools, shopping, all major highways BraeBen Golf Course, and restaurants. Oak stair case, laminate floors, large windows lots of sunshine, lots of storage in basement and a Cantina. This home comes with the lifetime roof so you don't have to worry about ever replacing it. Home is a pride of ownership, has been lived in by the same family since built by Paradise Homes. (id:41954)

