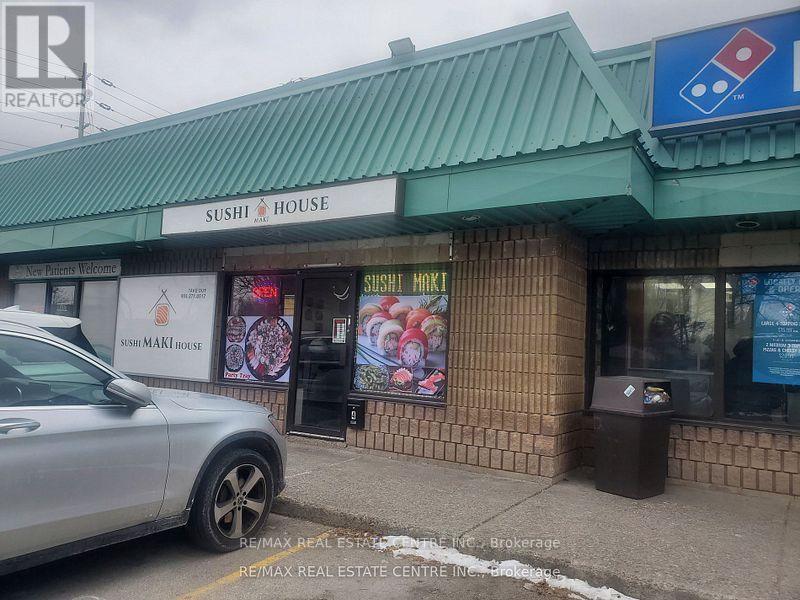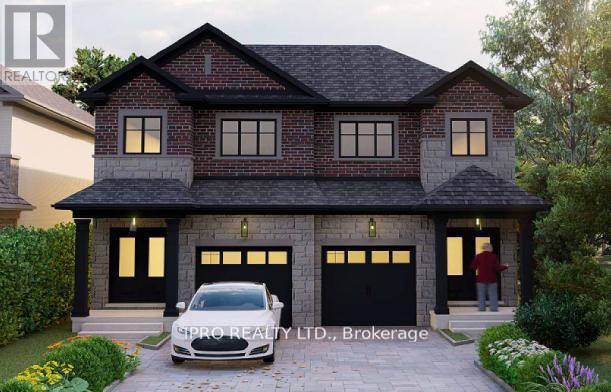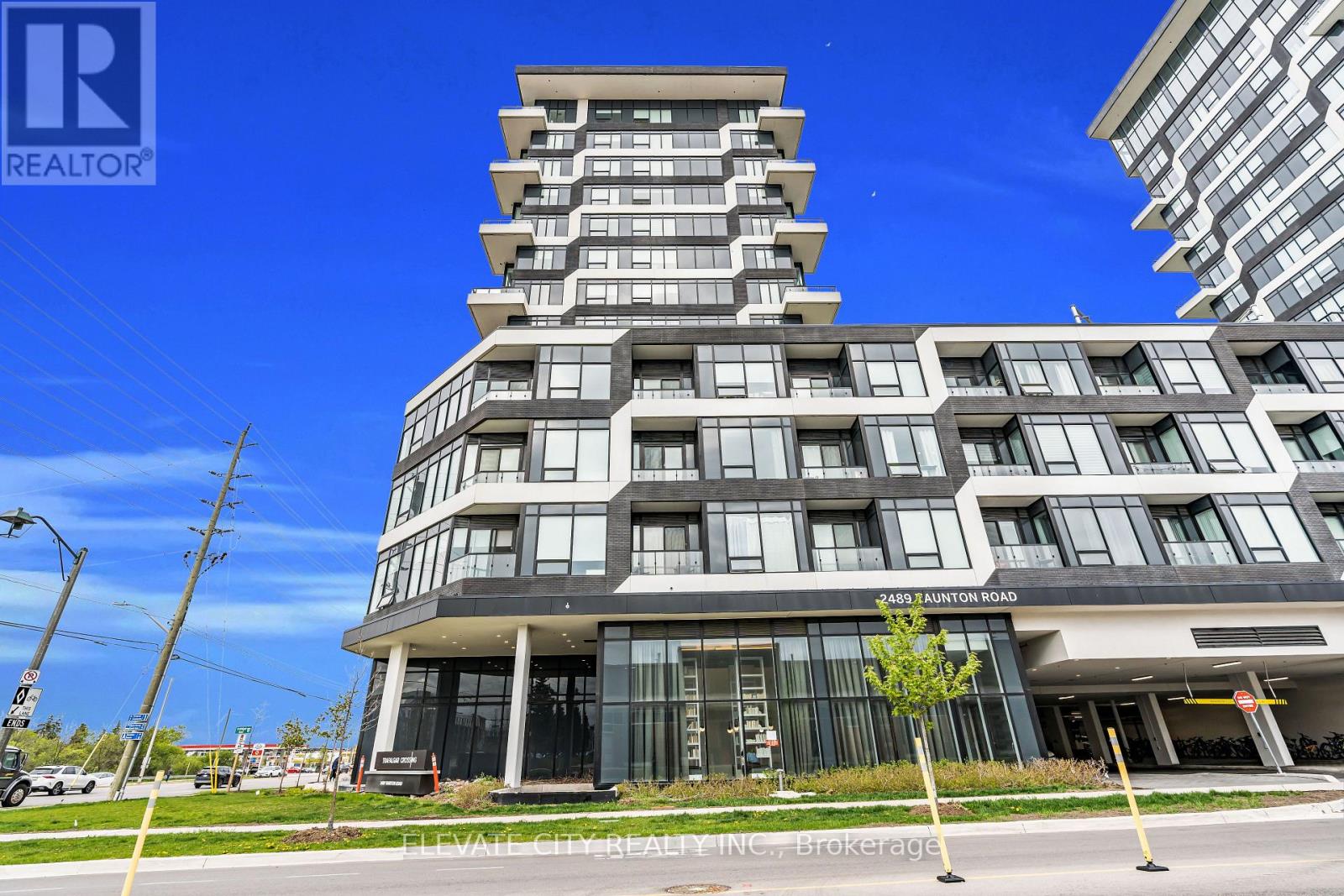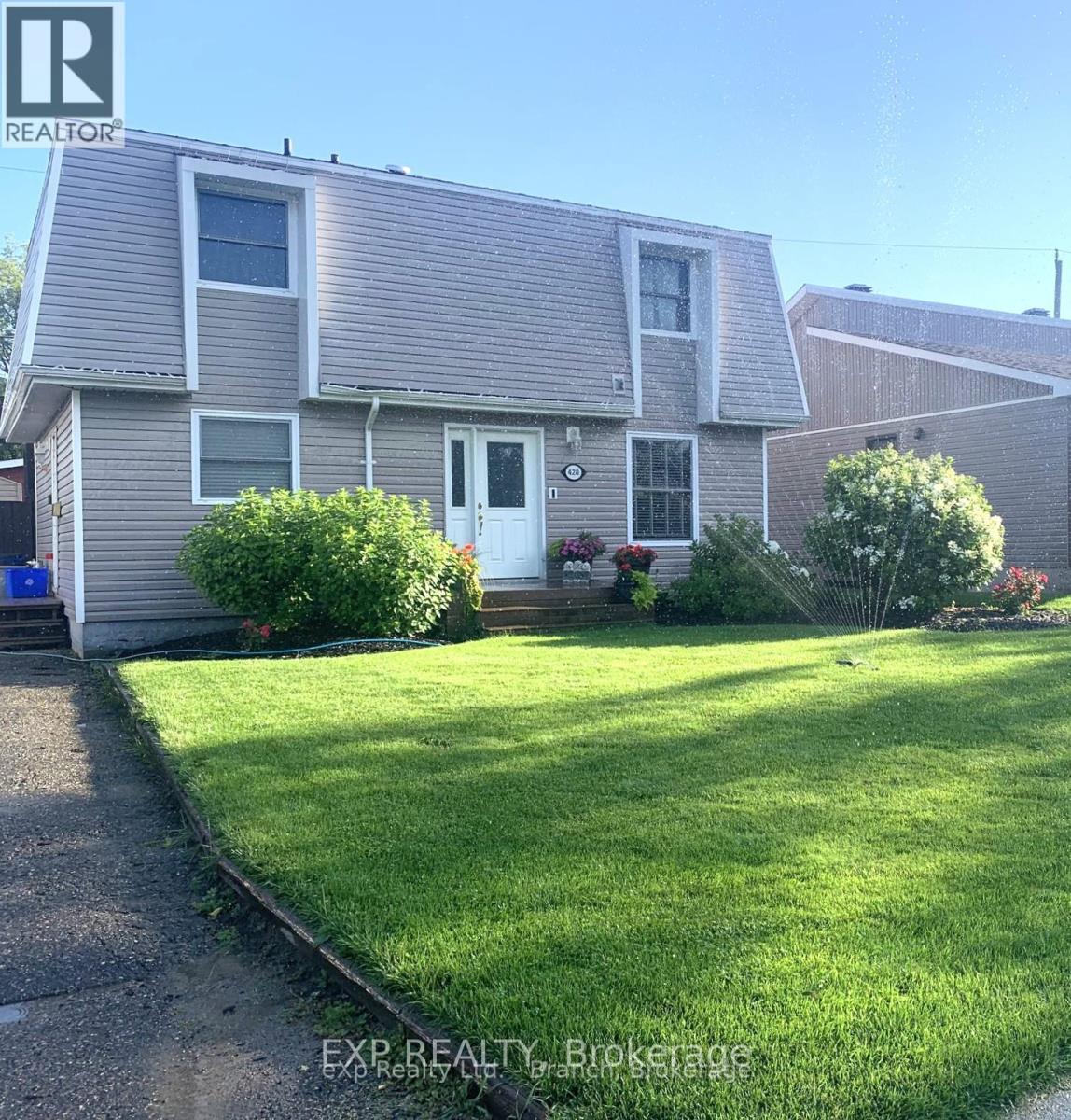610 - 2081 Fairview Street
Burlington (Freeman), Ontario
Live the life of convenience at Paradigm Condos in Burlington! This spacious 837 sq. ft. corner unit on the 6th floor boasts premium south-west exposure, filling the home with natural light through its floor-to-ceiling windows. Featuring one of the largest and most desirable layouts in the building, this unit offers 9-ft ceilings and modern upgrades throughout, including sleek quartz countertops, upgraded cabinetry, and stainless steel appliances. Paradigm Condos offers an exceptional array of amenities to enhance your lifestyle, including a state-of-the-art gym, indoor pool, sauna, and hot tub for relaxation and fitness. For recreation, enjoy a half-size basketball court, games room, and movie theater. Socialize in the party rooms, unwind on the rooftop terrace with BBQ areas, or host guests in the guest suites. The pet-friendly building also features a dog park with washing stations, ensuring your pets are well taken care of. Ideally located, this condo offers easy access to the Burlington GO Station and is just a 15-20minute walk to the lake and downtown Burlington, where you'll find a variety of cafes, restaurants, shops, and more. With quick access to major highways like the QEW, 403, and 407,youll enjoy proximity to all that Burlington has to offer, including Mapleview Mall, Walmart, McMaster University, Spencer Smith Park, scenic trails, and the waterfront. This beautiful 2-bedroom, 2-bathroom suite perfectly blends luxury, comfort, and convenience. Don't miss the opportunity to make it yours schedule your private showing today! (id:41954)
900 Brassard Circle
Milton (Wi Willmott), Ontario
Welcome to 900 Brassard Circle, an extensively renovated freehold Townhouse in Milton's Prime Location. This 2-bedroom plus Office (loft) + 2.5 washrooms, carpet-free home is an ideal choice for first-time home buyers, downgraders, Investors, or small families. The Living area boasts of modern, upgraded kitchen, living room, Dining Room, and walkout to an open balcony. The upper floor has 2 spacious bedrooms, an open concept office area, and 2 renovated Full washrooms.This house has been thoughtfully renovated in 2023 with over $35,000(as per the sellers) in high-quality upgrades. This home features engineered hardwood floors, a beautiful oak staircase with glass railing, a designer-built primary bedroom closet, and laundry room storage, R/I for a Gas Stove in Kitchen. Enjoy the elegance of quartz counters in the kitchen and all bathrooms, a newer counter-depth stainless steel refrigerator, and upgraded light fixtures. A newly finished composite flooring on the open balcony/terrace is perfect for outdoor relaxation. The home also has inside access from the garage, an automatic garage door opener with a security camera, and a long driveway that fits 2 cars. Conveniently located steps to a large park, plaza, and near Milton Hospital, This home combines comfort, convenience, and style in one unbeatable package (id:41954)
302 Squire Crescent
Oakville (Go Glenorchy), Ontario
Stunning 3-Bedroom, 4-Bath Energy Star Townhome in Prime Oakville Location! Welcome to this modern and spacious 1,850 sq.ft. townhome, ideally located in Oakville's sought-after master-planned community. Enjoy unmatched convenience just minutes from the new Oakville Hospital, GO Station, Sheridan College, major highways (403/407/QEW), and premier shopping destinations. Designed for contemporary living, this stylish 3-bedroom, 3.5-bath home features 9-foot ceilings on all levels and a walk-out basement leading to the backyard. Thoughtful upgrades include 7.5" wide plank laminate flooring, solid wood stairs, and a sleek modern kitchen complete with granite countertops, custom backsplash, soft-close cabinetry, and a large centre island perfect for entertaining. Additional highlights: Stainless steel appliances, Upper-level laundry, Interior garage access, Spacious primary suite with upgraded frameless glass shower. This home offers the perfect blend of style, comfort, and convenience. A must-see for buyers seeking modern living in a vibrant Oakville neighbourhood! (id:41954)
320 - 128 Grovewood Common
Oakville (Go Glenorchy), Ontario
Welcome To Suite 320 At 128 Grovewood Commons. Vacant South Facing Sunlit Suite That's Never Been Leased! Beautifully Maintained Unit & Building Offer A Stunning, Spacious One Bedroom Plus A Large Separate Den With A Bright Open-Concept Floorplan With 9Ft Smooth Ceilings. Beautifully Renovated Custom Kitchen Features Extended Cabinetry, Quartz Countertops With Stylish Quartz Backsplash, Quality S/S Appliances, Large Upgraded Custom Centre Island For Entertaining With Seating For Three With Upgraded Light Fixture. Updated Bathroom Includes A Newer Vanity While The Separate Den Provides Ample Space For A 2nd Bedroom Or A Comfortable Home Office Or Nursery. Located In A Highly Desirable And Extremely Convenient Location Where You're Just Steps From All Major Amenities Including Grocery & Box Stores, Parks, Schools, Public Transit, Places Of Worship, And Major Highways. Parking, Locker & Balcony Are Included "No Disappointments Here So Please Don't Hesitate To Show It" Keep In Mind That This Apartment Is Vacant & Ready For Occupancy With No Tenant Interactions To Contend With Making It An Easy Smooth Transition. (id:41954)
4 - 645 Lakeshore Road E
Mississauga (Lakeview), Ontario
*****Priced For Quick Sale***** Extremely Well Established Thriving Sushi Take-Out Restaurant Located At Busy Major Street. Annual Net Income Is Over $100,000 As Per Vendor And Huge Potential To Grow... Short Open Hours M-F 11AM To 9pm. Sat, Sun 3Pm To 9pm. Full Line of Restaurant Equipment With Canopy And Walk-In Cooler. Current Rent Is $3,464.60 (TMI Included).**Easy Turn Key Operation** **Can Be Converted To Different Type of Restaurant*****All Numbers And Information To Be Verified By Buyer or Buyer's Agent.***** **Close To Lakeview Waterfront Development Area (177 Acre) **Over 16,000 Residential Units To Be Built** **Master Plan With An Extension of The Trans Canada Through Lakeview Village.** Any Unauthorized Visit Is Absolutely Not Allowed! Please Do Not Go Direct Without Appointment!!!!! **EXTRAS** Full Line of Restaurant Equipment. Huge Development Nearby, Ample Parking Spaces.24 Hour Rabba With Tim Hortons, Food Mart, Domino's Pizza, Subway, Dental Office In The Same Plaza.*********Vendor Is Very Motivated******* (id:41954)
122 Beaver Bend Crescent
Toronto (Eringate-Centennial-West Deane), Ontario
Rarely offered detached backsplit in the heart of Etobicoke's sought-after Eringate-Centennial-West Deane community! This spacious 3+2 bedroom, 3 bathroom home sits on an impressive 47 x 155 ft lot and features a beautifully maintained in-ground pool (liner replaced in 2020 & solar heating system), perfect for family fun and summer entertaining. Thoughtfully laid out with multiple levels of living space, ideal for growing families or multi-generational living. The lower level includes a separate entrance with 2 additional bedrooms, full bath With heated floors and a rec area endless potential! Enjoy the charm and quiet of this tucked-away pocket, just steps to top-rated schools, parks, shopping, and transit. Minutes to Pearson Airport, major highways (401, 427, QEW), and Kipling & Islington subway stations. A true gem with unbeatable lot size, location, and layout (id:41954)
102 Cadillac Crescent
Brampton (Fletcher's Meadow), Ontario
Located in the thriving city of Brampton, Cadillac On Credit offers an exclusive collection of eight beautifully crafted semi-detached homes in a peaceful neighborhood surrounded by top schools, a state-of-the-art sports complex, and lush parks. These custom-built residences feature luxurious details like 9-foot main floor ceilings, elegant oak staircases, premium laminate and tile flooring, upgraded kitchens with custom cabinetry, and spa-inspired bathrooms with designer vanities and premium fixtures. Striking exteriors, high-efficiency features, and robust construction deliver lasting comfort and style, all backed by comprehensive Tarion Warranty coverage-making these homes a rare opportunity for families seeking luxury, convenience, and peace of mind in one of Brampton's most desirable communities. (id:41954)
219 - 2489 Taunton Road
Oakville (Ro River Oaks), Ontario
Enjoy modern, low-maintenance living in this upgraded 780 sq ft condo at Oak & Co., ideally located in Oakville's vibrant Uptown Core. This spacious unit features a large den, two full bathrooms, and a private balcony with stunning views. The sleek kitchen offers stainless steel appliances, contemporary cabinetry, and premium countertops, all flowing seamlessly into the open-concept living area. Additional highlights include in-suite laundry, a walk-in closet, and the rare convenience of an underground parking space and locker located just steps from the unit. Perfectly situated steps from shopping, dining, and the Uptown Bus Terminal, with easy access to Sheridan College, Oakville Trafalgar Hospital, GO Transit, and major highways including the 403, 407, and QEW. Building amenities include an outdoor pool, gym, yoga studio, party room, and pet wash station. A smart opportunity for first-time buyers, downsizers, or investors seeking a functional, well-located condo in one of Oakville's most desirable communities. (id:41954)
6069 Maple Gate Circle
Mississauga (Lisgar), Ontario
Welcome to The Sought After Lisgar Area. Discover This Stunning and Highly Sought After Bungaloft Style Detached Home. Offering 2 bedrooms and The Convenience of A Main Floor Primary Bedroom, The Loft Has a 4 pc Bathroom+ Closet to Become A 3 Bedroom. Large Eat-In Kitchen Updated W/ Granite Counter Tops and W/O to Large Deck. Finished Basement , Sep. Entr. From Garage With 2 Bedrooms, 3 PC Bath + Kitchen. With a Well Thought-Out, Functional Layout, This Home is Exceptionally Well Maintained, Ready for you to Move In and Enjoy. Located In Very Friendly Neighbourhood, You're Going to Enjoy Walks Around The Ponds, Top Rated Schools, Johnny Bower Park, Rec. Centre, Transit, and other Key Amenities. (id:41954)
597 Bartleman Terrace
Milton (Co Coates), Ontario
Client RemarksWelcome to this beautifully maintained 2533 square foot home with 4-bedrooms, 3-bathrooms featuring elegant dark hardwood flooring throughout. The spacious kitchen boasts brand-new stainless steel appliances, perfect for culinary enthusiasts and entertainers alike. Plenty of windows provide a light and airy feel throughout. Retreat to the luxurious primary suite complete with a 5-piece ensuite bath offering both comfort and sophistication. Spacious bedrooms on the upper level, with a jack-and-jill bathroom connecting two of the bedrooms, separate 2nd floor laundry room, new washer, dryer and large closets. Enjoy year-round outdoor living in the backyard with a stone patio under the impressive 14 foot gazebo, equipped with an electric heater and full curtains for privacy and comfort. Double-car garage and driveway with a separate entrance to the garage from the front foyer. This home combines modern upgrades with timeless design perfect for families or anyone seeking style and convenience in a prime location. (id:41954)
29 Wagner Crescent
Essa (Angus), Ontario
Comfort Meets Elegance! Discover this stunning 4-bedroom, 3-bathroom ( Rough In for 4th Bath in Basement) home offering 2322 sq. ft. (finished space) of thoughtfully designed finished living space in a highly sought-after, family-friendly neighborhood. Surrounded by scenic community parks, serene trails along the Nottawasaga River, and just minutes from shopping, schools, and essential amenities, this property offers the perfect balance of lifestyle and convenience. Sun drenched rooms with soaring 9-foot ceilings create a bright, open atmosphere. This home features numerous upgrades throughout and seamlessly combines style and functionality FEATURES: 1~Modern Kitchen~*upgraded cabinetry *sleek glass inserts *quartz countertops *spacious island *stainless steel appliances *gas stove/ hood fan *walk in pantry *undermount lighting *quartz back splash *12 X 24 ceramic tile *Walk out from breakfast area (8ft patio door) to spacious deck (21X21 ft) with gazebo 2~Spacious Great Room~ *impressive oak staircase *upgraded durable laminate *tasteful light fixtures *pot lights *linear fireplace with custom built ins *bright bay window with cozy window seat 3~ Private Primary Suite~ *luxurious retreat with scenic views *5 pc Ensuite *double sinks *quartz countertops *luxurious soaker tub *separate shower/glass door *walk in closet 4~Second Floor~ 3 additional bright bedrooms *4 pc Bath *double linen closets *pot lights 5~ Professionally fin. lower level (oversized windows) is perfect for entertaining and recreational activities (create a lower level spa/ rough in for 4th bath) 6~Convenient Main Floor~ *powder room *laundry room *mud room with inside entry to double garage and parking for 3 cars in driveway (no sidewalk) * Custom 8ft barn door closet treatment in front foyer. This premium lot offers incredible curb appeal, enhanced privacy with no rear neighbors, beautiful landscaping and a fully fenced backyard creates a magical space ideal for family living and entertaining. (id:41954)
420 Westmount Boulevard
Timmins (Tnw - Riverpark), Ontario
Your search is over! This 4-bedroom, 2 bath home is located in a desirable neighbourhood and has everything to offer a growing family. Main floor features a welcoming foyer, nicely functioning eat-in kitchen, formal dining room, living room and a 3 pc bath with a walk-in shower. Heated ceramic flooring! On the upper level, you'll find 4 nicely sized bedrooms with ample closet space and a 5-piece bath with his/hers sinks and a jacuzzi tub. Enjoy relaxation time in the cozy family room on the lower level - which also includes 3 storage rooms to stay organized. Walk out to the back patio area which includes a hot tub and a nicely landscaped fully fenced yard. (id:41954)











