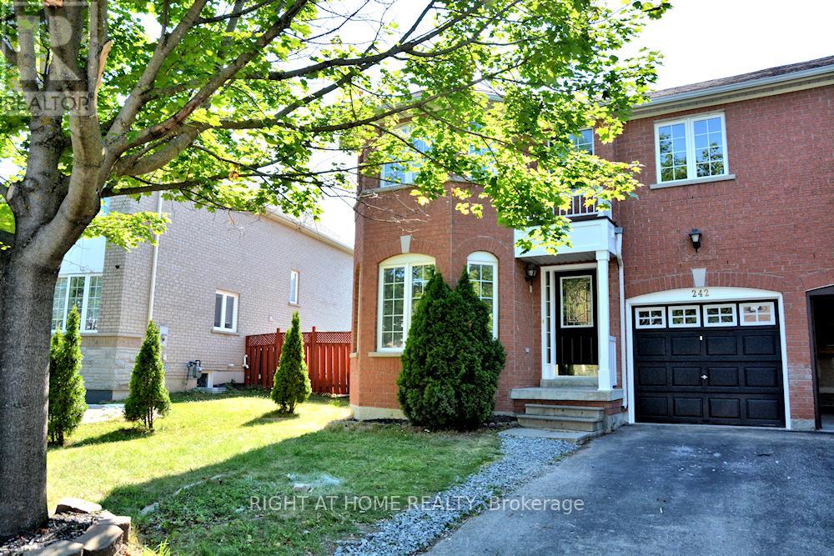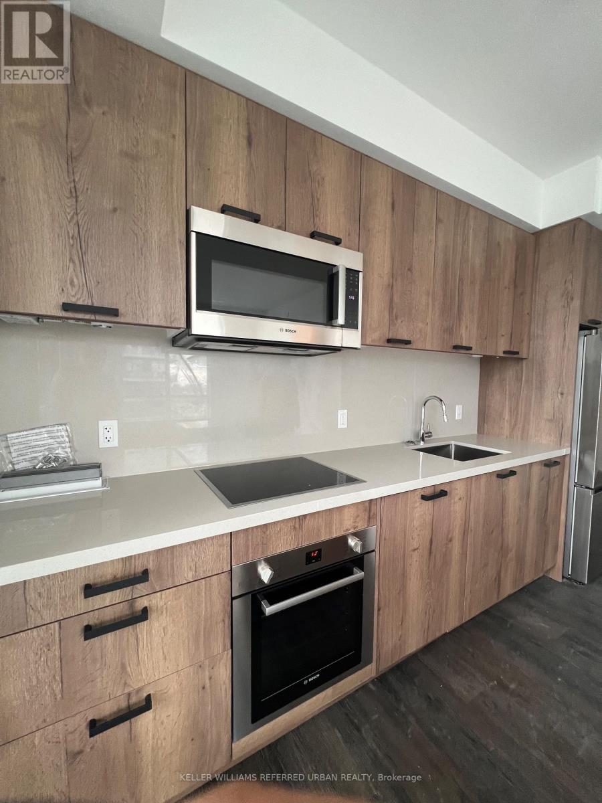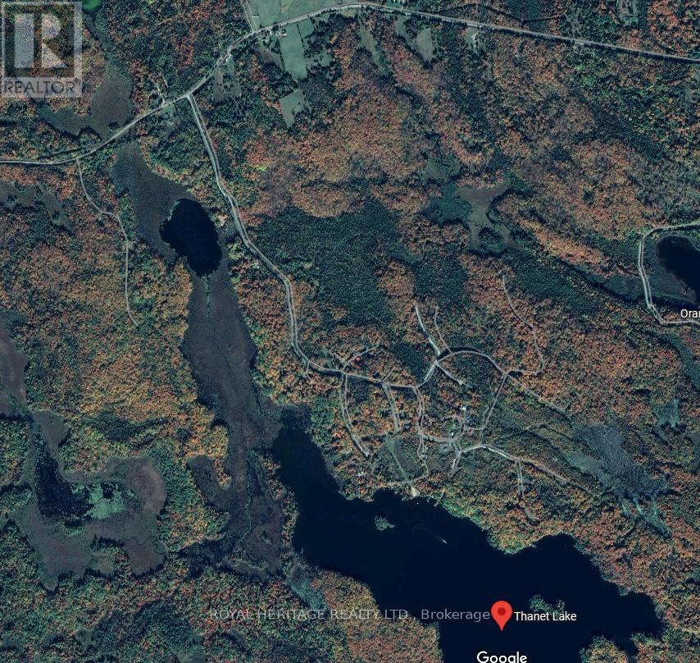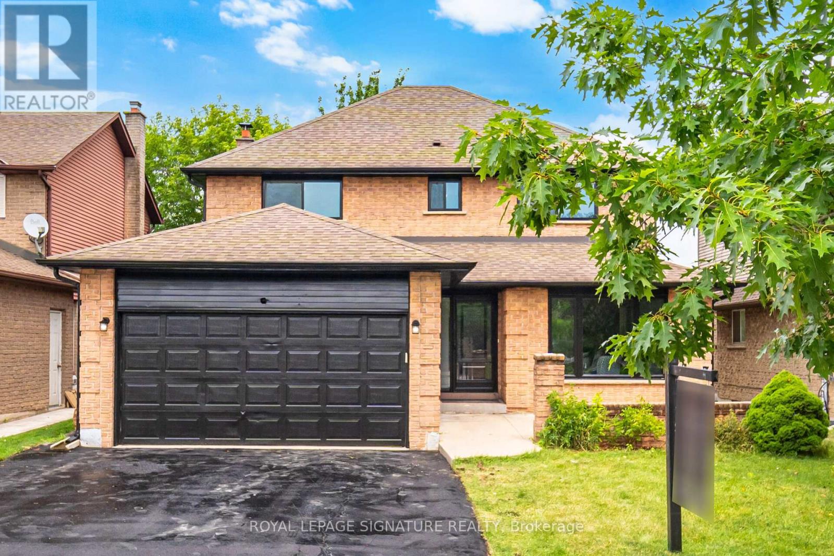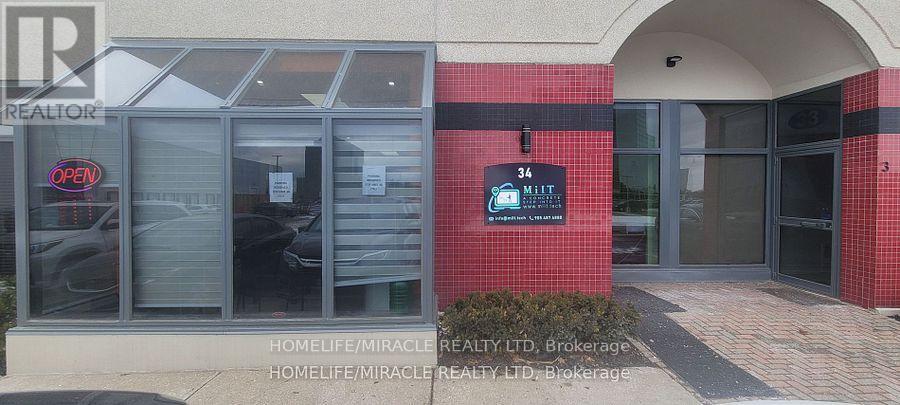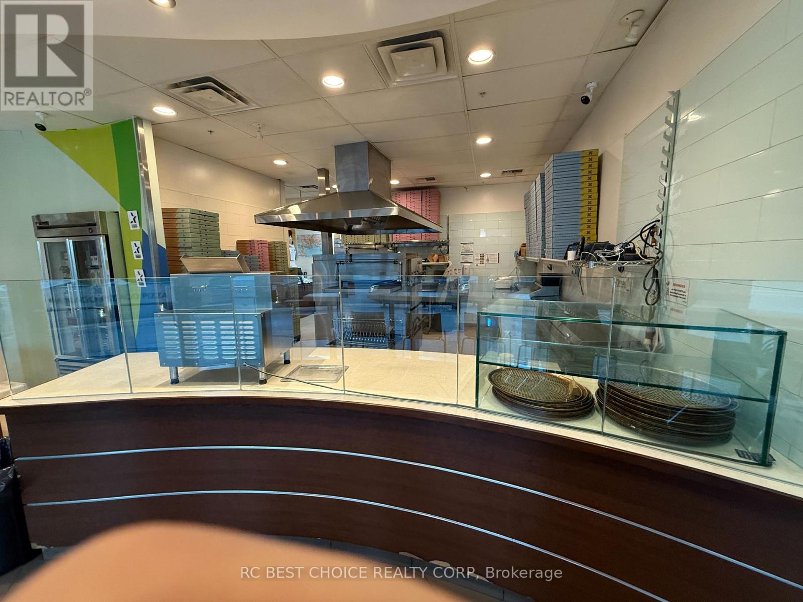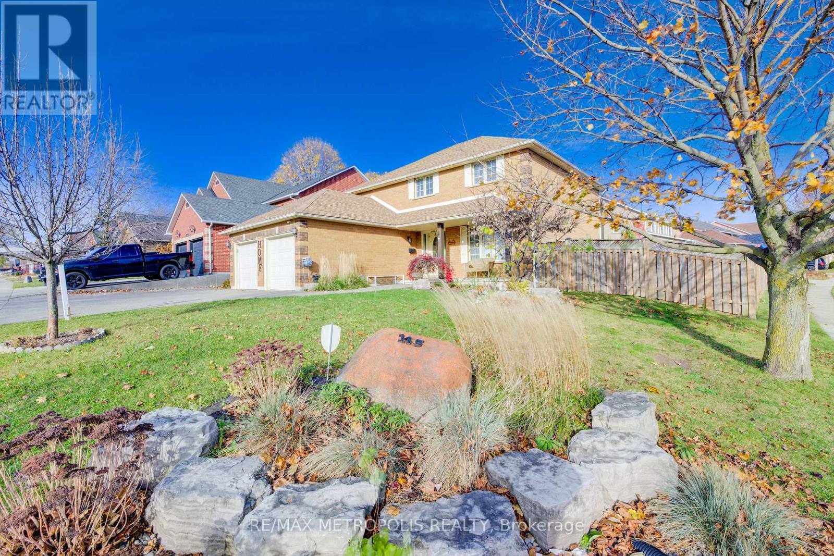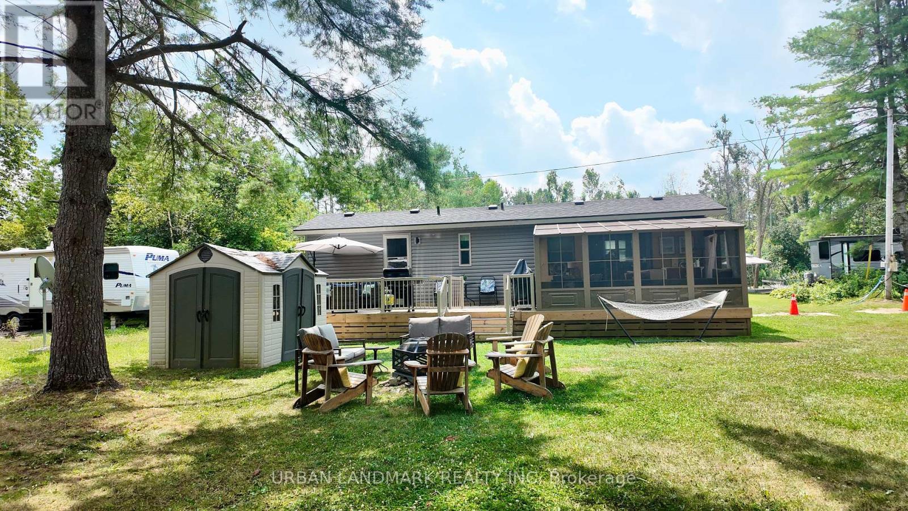14 - 2935 Headon Forest Drive
Burlington (Headon), Ontario
Stunning End-Unit Corner Townhome- Largest Model in the Complex, backing onto a peaceful park in desirable Headon Forest community ! Welcome to this beautifully upgraded 3-bedroom, 4-bathroom end-unit townhome, offering 1875 Sq.Ft of living space, privacy, and style. Backing directly onto a serene park, this rare corner-lot home is one of the largest model in the complex, perfect for families or those seeking spacious, turnkey living. Painted in warm, neutral tones, the main floor features smooth ceilings, pot lights, and elegant hardwood flooring which continues from main floor up through the second level. The functional layout includes separate family and living rooms, flooded with natural light from large windows, and anchored by a cozy gas fireplace. The fully renovated kitchen is a showstopper featuring quartz countertops, modern cabinetry, subway tile backsplash, stainless steel appliances, sleek fixtures, and a spacious breakfast area. The kitchen flows into a bright dining space with walkout to a private, fenced yard and deck, backing onto green space ideal for entertaining or relaxing. Upstairs are three spacious bedrooms, including a large primary suite with 4-piece ensuite, plus an additional full 4 pc bathroom and a powder room. The finished basement includes a versatile recreation room with brand new carpet, a 3pc bathroom and oversized windows- adding extra light and comfort, plus laundry and sufficient storage space. Close to top-rated schools, parks, trails, shopping, transit, and major highways, this home offers the perfect balance of luxury and location. Don't miss your chance to own this upgraded, spacious, move-in ready end-unit townhome backing onto green space and a park in one of Burlington's most established communities! (id:41954)
242 Flagstone Way
Newmarket (Woodland Hill), Ontario
Welcome To This Gorgeous 4 Bdr. Semi-Detached Home Located On A Child Friendly St, This Lovely Home Features A Lving Rm, Dining Rm With Gleaming Hdwood Flrs, Fireplace And Tones Pot Lights, The Eat In Kitchen Has S.S Appliances Even More Pot Lights And A Walkout To A Fully Fenced Private Backyard. Upstairs You'll Find 4 Generous Size Bdrms Just Ready For An Expanding Family. Close To French Immersion Public/Catholic Schools, Parks, Walking Trails & Shopping. Kitchen 2025 with quartz countertop & backsplash. Hardwood floors 2025, Fully Renovated very bright and clean. (id:41954)
1111 Skyridge Boulevard
Pickering, Ontario
Discover this move-in-ready semi-detached gem tucked away in a peaceful, newly developed community an ideal place to raise a family. Boasting 3 generously sized bedrooms and 3 sleek bathrooms, this home offers a thoughtful open-concept design perfect for gatherings, quiet nights in, and everything in between. The main floor features rich hardwood flooring, creating a warm and inviting atmosphere, while the second-level laundry adds everyday convenience. Step outside and you're just minutes from public transit, lush parks, and soon a brand-new elementary school being built right behind your backyard! With both public and Catholic schools within walking distance, this location checks all the boxes for a growing family looking for comfort, connection, and convenience. (id:41954)
707 - 2 Teagarden Court N
Toronto (Willowdale East), Ontario
This beautiful condo was built by Phantom Developments, known for quality and attention to detail. Along with two spacious bedrooms and twofull bathrooms, Parking & locker this unit includes a rare, oversized terrace thats perfect for relaxing, entertaining. The open layout feels even larger thanks to the natural light pouring in from the south-facing windows. You will also have your own one parking and locker. All of this is located juststeps from Bayview and Sheppard subway in the sought-after Bayview Village community. (id:41954)
44 Troy Street
Kitchener, Ontario
Welcome To This Modern Renovated House In Desirable Mature East Ward. Fabulous Curb Appeal &Character In A Wonderful Mature Community, Offers An Urban City Core Lifestyle. Tons Of Upgrade, Offers 5 Bedrooms, 4 Bathrooms, A Big Loft & Finished Basement with separate entrance. Well Maintained by The Loved Homeowners. Wonderful Sized Kitchen W/ Exit To Back Yard Through Mud Room. Double Depth Garage 18.9 Ft (L) X 17.2 Ft (W) & 4 Car Long Driveway. Welcome To Your Forever Home! Set On A 136Ft Deep Lot Close To The Auditorium, Public Transportation, LRT, Downtown, Schools &Amenities. All Updated New Appliance, Stove, Fridge, Dishwasher, Washer And Dryer. Balcony attached to the bedroom on second floor gives opportunity to sit outside and enjoy the serenity. In past 3year New kitchen has been added in the basement and new furnace and AC unit has been installed. (id:41954)
70 Fish Hook Lane
Marmora And Lake (Lake Ward), Ontario
Enjoy your summer and winters on this exceptional lot, offering the opportunity to build exactly what you've always envisioned. A private beach and boat launch on the lake, only land owners have access to. Hydro is available at the municipally maintained road, with garbage and recycling services in place. Just steps to the lake entrance. Thanet Lake is planning to be part of the lake trout stocking program. The lake is natural spring fed with an abundance of fishing and very little traffic, due to no public access to the water. The Thanet Lake Community Waterfront includes private docking, a sandy beach, volleyball courts and plenty of other family fun amenities. Build your dream cottage or country home with all the benefits of the lake without the taxes of waterfront! Short drive from Coe Hill and only half an hour from Bancroft. Don't miss your chance to make this stunning location your own! (id:41954)
2392 Arnold Crescent
Burlington (Brant Hills), Ontario
Welcome To Luxury! Fully Renovated 4 Bedroom 4 Bath Home In Burlington Awaits You! Top To Bottom Finishes Through-Out! Smooth Ceilings With Bright Pot Lights Throughout! Custom Kitchen With Modern White Cabinetry, Stainless Steel Appliances, Custom Backsplash And Bright Windows! Family Room With Cozy Fireplace With Walk Out To Oversized Deck, Surrounded By Mature Trees. Convenient Main Floor Laundry With Build In Cabinets And Folding Laundry Counter. 2 Car Garage. Finished Basement With 2 Additional Rooms And A Full Bath! Buy With Confidence ESA Certificate And Home Inspection Report Available. (id:41954)
#34 - 5160 Explorer Drive
Mississauga (Airport Corporate), Ontario
Exceptionally well-appointed, fully furnished ready to move in, recently renovated luxury office space featuring private offices, two spacious boardrooms, a kitchenette, and two washrooms. This professionally designed space is overimproved to exceed expectations. It offers direct access through a back door to a sunlit courtyard, with windows at the front and rear that flood the offices with natural light, complemented by blind. High speed Rogers internet line onsite. Situated in the highly sought-after Airport Corporate Center, the location provides unparalleled connectivity to Highways 401, 427, and 27, as well as Pearson International Airport. Priced competitively for a quick sale, this versatile space is ideal for various uses, including medical offices, professional services, commercial schools, financial institutions, banquet halls, universities, colleges, or courier services. Floor plan attached. **EXTRAS** Mississauga Transitway! Metrolink Extension Coming soon. Usage to be confirm/Verify with City and condominium by laws Pot lights and smart switches throughout (id:41954)
219 - 859 The Queensway N
Toronto (Stonegate-Queensway), Ontario
ATTENTION SAVVY BUYERS! THE OPPORTUNITY IS NOW. While the market is quiet, the best deals are made. This is your exclusive chance to own a meticulously upgraded 2-bed, 2-bath suite in the highly sought-after 859 The Queensway, before the fall market picks up.A Great Find! Unbeatable Value. Step inside and immediately see the difference. This 817 sq ft oasis stands apart with exceptional upgrades, including a master ensuite featuring a spacious walk-in shower (a rare, accessible feature for anyone with mobility needs) and a luxurious soaker tub. In the heart of the home, the kitchen boasts a custom center island and modern finishes throughout.Your Best Life Starts Here. This is the lifestyle you deserve, built on convenience and prestige. Enjoy seamless access to a world-class shopping experience at Sherway Gardens Mall and the Pengium Shopping Plaza (Walmart,Home Depot,Winners, Home Sense, Sport check and more). For families, this is a dream come true, with top local schools boasting favorable Fraser Institute rankings.Commuter's Dream. Traveler's Advantage. Say goodbye to long commutes. The Royal York GO Stop is at your doorstep, and quick highway, Lakeshore, Queensway and Bloor St access puts you in downtown Toronto in approximately 20 minutes and at Pearson International Airport in just 15 minutes.This Deal Won't Last. Act Now! This pristine, vacant unit is ready for immediate possession and aggressively priced to sell. We are a motivated seller, and this is your window of opportunity to secure a unique offering in a prime location. Don't just browse; schedule a private showing and make your offer before the chance is gone. (id:41954)
104 - 120 Lynn Williams Street
Toronto (Niagara), Ontario
Established Panago Pizza franchise in Liberty Village, successfully operating for 7 years with strong, stable revenue and a loyal customer base. Low food costs and turnkey setup make this a profitable, easy-to-run opportunity. No experience needed - Panago provides full corporate support, including training, supply chain, and marketing. Bright 1,151 sq.ft. unit, fully equipped for dine-in and takeout. Prime location inside Liberty Market Building with high visibility and constant foot traffic from surrounding condos and offices. (id:41954)
145 Cowan Boulevard
Cambridge, Ontario
This stunning North Galt home is a showstopper, offering over 2640 sq. ft. of modern living space plus an additional 1300 sq. ft. finished basement with a separate entrance, ideal for rental income. Nestled on an oversized corner lot, it features a triple-wide concrete driveway and is located near schools, Hwy 401, parks, and Cambridge Centre. The main floor boasts upgraded ceramic tiles, wide-plank hardwood flooring, a large living room with built-in bookcases, and a fully revamped eat-in kitchen with quartz countertops, subway tile backsplash, a pantry, and a huge island, leading to a sprawling deck perfect for entertaining. Upstairs, you'll find four spacious bedrooms, a loft, and a luxurious primary suite with a walk-in closet and spa-like ensuite. The basement offers two bedrooms, a full washroom, and ample storage, making this home perfect for families or investors. Move-in ready and loaded with tasteful upgrades-this home has it all! (id:41954)
2612 Victoria Road
Kawartha Lakes (Carden), Ontario
Welcome to your perfect getaway! Built in July 2021 and purchased brand new by its original owner, this immaculate General Coach McKellar is turn-key ready and located on a large, beautifully situated lot within Duck Lake Resort. Sports courts, multiple playgrounds, large swimming pool and sandy beach area ideal for swimming. Access to paddle boards, kayaks, and a large floating water castle. Great fishing spots and weekly community events including Saturday Bingo. Seasonal highlights such as Christmas in July and Halloween trick-or-treating. Coin-operated laundry and well-maintained washroom facilities on-site. Seasonal dock rentals available for boaters. Lot Fees: $4,959 + HST annually, includes weekly septic pump-out, water, and full access to all resort amenities. Hydro: metered and payable at seasons end. Transfer Fee: $5,000 (paid by purchaser) Insurance: Liability insurance is required for the lot. Located on a spacious lot featuring shared horseshoe pits and a welcoming mini-community atmosphere. 10' x 16' all-season solarium with polycarbonate roofing and full surround screening. 41' x 10' deck with sunspace railings and an upgraded double gate. Lifeproof luxury vinyl plank flooring 100% waterproof and durable. Full-size kitchen appliances including a propane stove, vented microwave, and fridge. Bunk rooms with a double bottom bunk, single top bunk, and built-in drawers. Primary bedroom with under-bed storage, full mirrored closet, and built-in dressers. Cozy living room with propane fireplace (remote controlled) and a pull-out couch. Bathroom with full-size toilet, half tub, and shower. Heated by forced air propane furnace and air conditioned for summer comfort. (id:41954)

