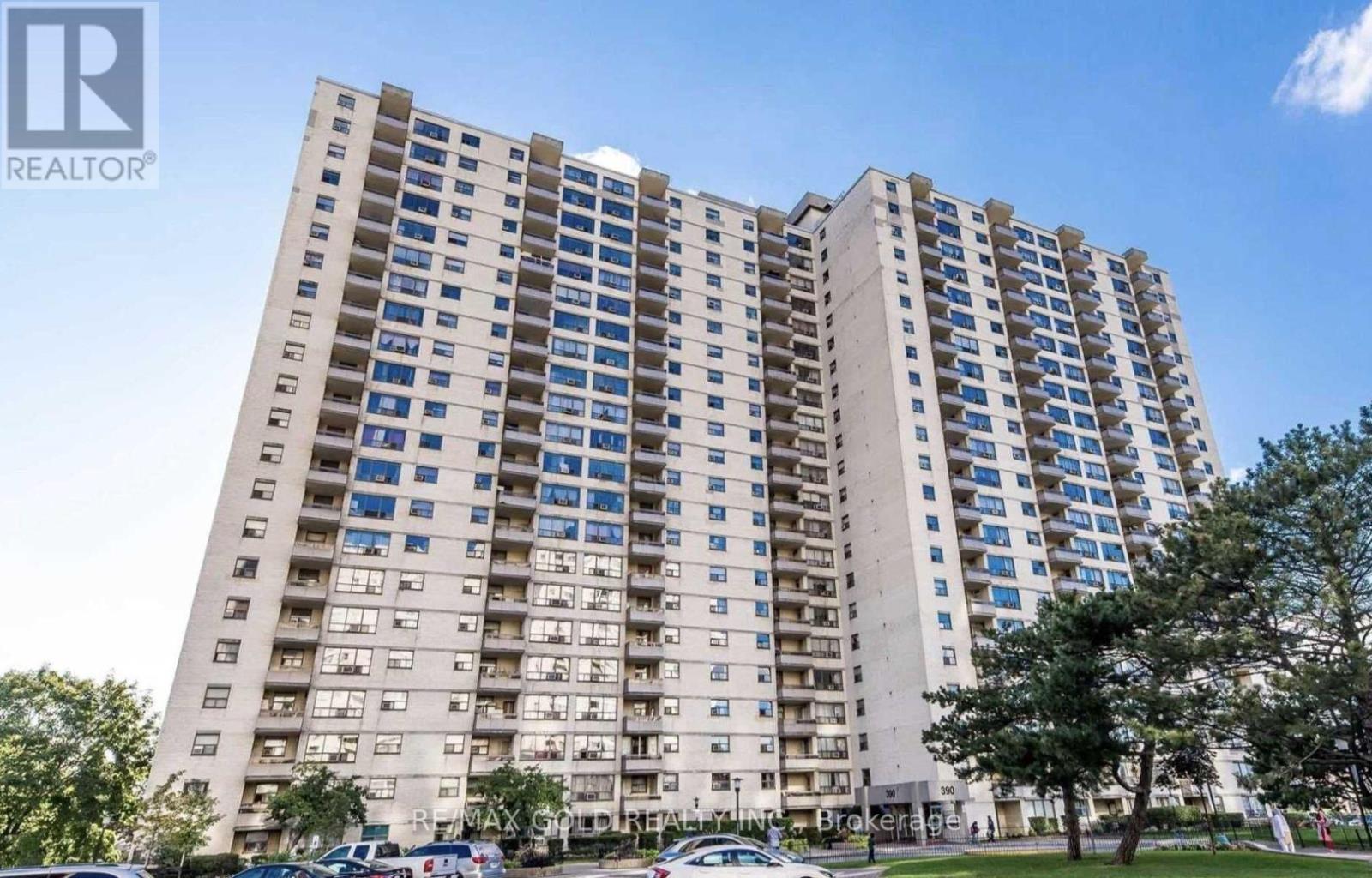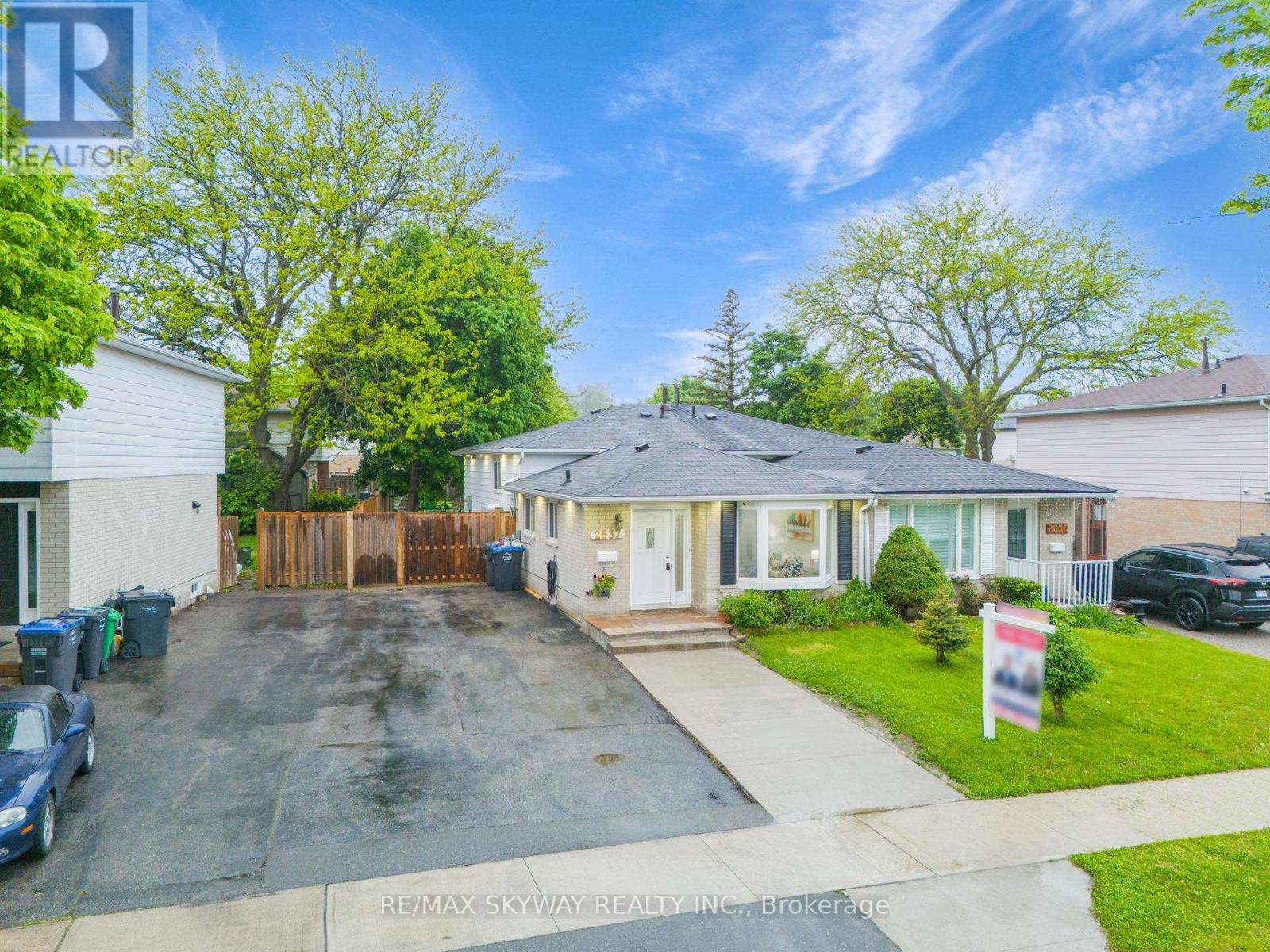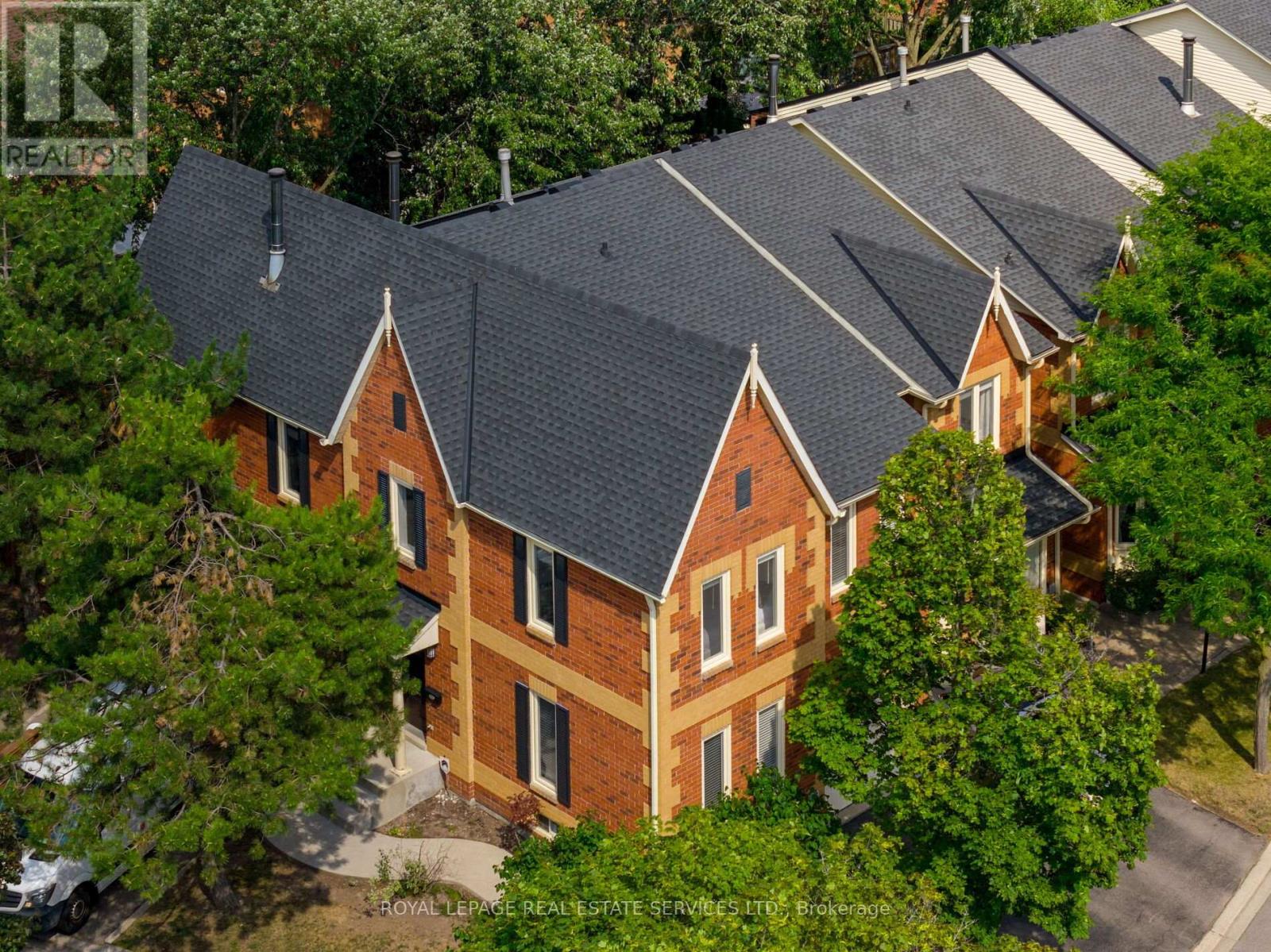40 - 2511 Boros Road
Burlington (Rose), Ontario
Stunning end unit townhome with low condo fees situated in Millcroft Golf community. This must-see listing epitomizes luxurious living in a prime location. Premium lot beautifully landscaped with irrigation system, enclosed backyard, featuring a patio, perennial gardens and a private side entrance which offers a tranquil space for relaxation and entertainment. Truly a serene backyard retreat. The sun filled main floor features a separate dining and a open-concept kitchen and great room, perfect for gatherings and everyday living. The kitchen is complete with granite countertops, stainless steel appliances and breakfast bar. Upstairs, you'll find three generously sized bedrooms. The primary suite features a spa-like ensuite with a soaker tub. A home office, 4-piece bathroom, laundry room complete the upper level. Professionally finished lower level media room, wet bar, bathroom and plenty of storage. Prime location within minutes to top rated schools, shopping and easily accessible to QEW, 407, Ideal for commuters. (id:41954)
123 Laughton Avenue
Toronto (Weston-Pellam Park), Ontario
Welcome to 123 Laughton Ave., located in the highly sought after Weston-Pellam Park neighbourhood. As you approach the home, you're welcomed by an large enclosed foyer featuring a closet, tiled floors, and sunlit windows. The main floor boasts 9' ceilings with an open-concept layout, perfect for entertaining. The kitchen features full-size stainless steel appliances, quartz countertops/backsplash, and engineered hardwood floors that flow throughout the entire home. A rare and valuable addition, the main floor includes a stylish 3-piece bathroom and custom laundry area with built-in cabinetry offering a blend of both comfort and convenience. A custom staircase with glass railings leads to three bright and spacious bedrooms with large closets. The fully finished lower level offers a separate entrance to an in-law or nanny suite ideal for multigenerational living with its own kitchen, bathroom and a walk-up to a private fenced backyard patio perfect for extended family or guests. This home is the perfect blend of urban charm and modern living and located near Wadsworth Park, the Junction Triangle, including Dotty's, Lucia, GUS Tacos, Grams Pizza, the Rail Path, and the UP Express. (id:41954)
668 Jane Street
Toronto (Rockcliffe-Smythe), Ontario
A fantastic investment opportunity or multi-family home in the heart of Toronto's vibrant west end. Rare & unique property that offers 2 kitchens, 3 bathrooms and a large detached garage. Versatile property and is perfect for multi-generational living with an incredible potential for investors or renovators looking to generate an excellent rental income stream. Minutes to Bloor West Village, The Junction, The Stockyards Mall, TTC, Jane Station, schools, parks, golf, shopping, restaurants, etc. Zoned for residential multiple (RM). Please refer to City of Toronto for full list of permitted uses. (id:41954)
666 Jane Street
Toronto (Rockcliffe-Smythe), Ontario
Excellent investment opportunity or for a multi-family use in the heart of Toronto's vibrant west end. This detached duplex is both rare & unique and offers 3 kitchens, 3 bathrooms and a large detached garage. Perfect for multi-generational living with an incredible potential for investors or renovators looking to generate an excellent rental income stream. Minutes to Bloor West Village, The Junction, The Stockyards Mall, TTC, Jane Station, schools, parks, golf, shopping, restaurants, etc. Zoned for residential multiple (RM). Please refer to City of Toronto for full list of permitted uses. (id:41954)
317 - 50 Ann Street
Caledon (Bolton West), Ontario
Experience Fancy Living With This Renovated 1+1 Bedroom Condominium Unit In The Heart Of Downtown Bolton. Close To A Ravine & Many Local Shops For A Distinct Flavor Of Living. Great Amenities Include Gym, Yoga Studio, Rooftop Terrace/Garden And Pet Spa. Den Can Be Used As 2nd Bedroom. One Parking Space & Locker Included in Purchase Price. (id:41954)
3894 Coachman Circle
Mississauga (Churchill Meadows), Ontario
Stylish & Upgraded 3-Bedroom FREEHOLD Townhome in Prime Churchill Meadows! Beautifully maintained and extensively renovated, this 3-bedroom, 2.5-bathroom, Finished Basement. Over $50K in recent upgrades. Features include elegant hardwood flooring on main & upper levels, quartz countertops & backsplash (2024), stainless steel appliances (2020), custom California Closets in all bedrooms (2024/25), fully renovated powder & guest bathrooms (2025), fresh paint inside & out (2025), interlocked backyard (2021), new furnace & AC (2020), and new roof (2018).Bright, open-concept layout with French-style design, upper-level balcony from 2nd bedroom, and a modern kitchen perfect for entertaining. Unique double door entry with digital lock, ceramic tile foyer, and remote garage access. Located minutes to Hwy 401/403/407, top-rated schools, parks, shopping, and 30 mins to Pearson Airport. Move-in ready & shows with pride! (id:41954)
1603 - 390 Dixon Road
Toronto (Kingsview Village-The Westway), Ontario
Don't Miss This One-of-a-Kind Gem! This rarely available 2-bedroom condo features a spacious layout with a separate kitchen and laundry room, plus a large terrace-style balcony with sun-soaked southern exposure. Freshly painted and move-in ready, it offers low monthly maintenance fees including all utilities, high-speed internet, and TV. Located in a high-demand area with TTC at your doorstep, minutes from highways, shopping, Humber College, and the GO station. Enjoy resort-style amenities like an indoor pool, gym, rec room, and more. A perfect opportunity to enter the marketcome see it before it's gone! (id:41954)
2637 Widemarr Road
Mississauga (Clarkson), Ontario
Welcome to 2637 Widemarr Rd, Mississauga A Beautifully Renovated Bungalow in Sought-After Clarkson! Step into this charming semi-detached bungalow, thoughtfully updated and move-in ready. Nestled in the vibrant and family-friendly community of Clarkson, this home offers the perfect blend of comfort, style, and functionality. The main level features elegant laminate flooring throughout, modern pot lights, and fresh, neutral paint that enhances the natural light pouring in through a large front window. The updated kitchen boasts ample cabinetry and workspace, ideal for everyday living and entertaining. The fully finished basement adds exceptional value with two spacious bedrooms, a modern full washroom, a second kitchen with quartz countertops, and a separate entrance perfect for in-laws, guests, or rental potential. Enjoy the convenience of separate laundry facilities on both upper and lower levels. Step outside to a private backyard complete with a shed, perfect for gardening, play, or relaxing summer evenings. Thoughtful exterior lighting and pot lights enhance both curb appeal and nighttime ambiance lighting extends throughout the home, including the basement and outdoor areas. Prime Location Just minutes from Clarkson GO Station, Clarkson Park, Lacrosse Box, Nine Creeks Trail, Sheridan Park, and Clarkson Community Centre. Easy access to QEW and local amenities including Cineplex Cinemas at Winston Churchill. Don't miss your chance to own this turn-key home in one of Mississauga's most desirable neighbourhoods (id:41954)
7 - 2006 Glenada Crescent
Oakville (Wc Wedgewood Creek), Ontario
Welcome to this beautifully updated end-unit townhome in Oakvilles desirable Avonlea Estates in Wedgewood Creeka well-managed, upscale condominium complex surrounded by mature trees & professionally landscaped grounds. This residence is within walking distance to parks, trails, top-rated Iroquois Ridge High School, Iroquois Ridge Community Centre, & the Upper Middle Shopping Plaza, with easy access to the QEW, 403, Uptown Core, Park & Ride, & Outlet Mall. Offering approximately 2,134 sq. ft. plus a professionally finished basement, this spacious 4-bedroom, 2.5-bathroom home features recent upgrades (2022), including wide-plank engineered hardwood on the second floor & a dark-stained staircase from the main floor to the second level. The upper level sitting room was converted to a 4th bedroom (no closet), new cordless blinds added, updated light fixtures, & floor vents replaced. This bright corner unit boasts a large stone patio in a fully fenced yard with mature trees for privacy, & the fencing is scheduled to be replaced. Extra windows throughout allow abundant natural light, & the main floor features cherry hardwood flooring & French doors. Excellent, versatile floor plan to configure to suit your needs, with a formal living room & separate dining room, a family room with a wood-burning fireplace, a powder room, inside entry to the garage, & a white kitchen with granite countertops, a breakfast bar, & a breakfast room with a walkout to the serene backyard. Upstairs offers 4 bedrooms, 2 full bathrooms & a charming loft overlooking the staircase. The spacious primary suite features a 5-piece ensuite bath with a soaker tub & separate shower. Downstairs, pot lights, wide-plank laminate floors, a spacious recreation room, & a dedicated exercise roomcreate the ideal setting for modern family living in a prime Oakville location. (id:41954)
21 Foxacre Row
Brampton (Madoc), Ontario
Fabulous 3+1 bedroom home in desirable area! Large legal basement apartment with appliances. This is a must see hit! Freshly painted, laminate flooring, crown molding, wainscoting. ** This is a linked property.** (id:41954)
1157 Charminster Crescent
Mississauga (East Credit), Ontario
Welcome to 1157 Charminster Crescent, Mississauga! This well-maintained 3-bedroom home is nestled in a quiet, family-friendly neighbourhood within a highly sought-after school district - offering top-rated schools for all grade levels just steps away. Thoughtfully designed for multi-generational living, the property boasts a private, fully self-contained in-law suite complete with its own entrance, full kitchen, bathroom, and separate laundry - an ideal space for extended family, guests or potential rental income. Enjoy the convenience of being close to parks, shopping, and everyday amenities, while living in a peaceful, residential setting. (id:41954)
6 Rose Valley Way
Wasaga Beach, Ontario
Charming Bungalow is Impeccable Condition-A Must-See! This stunning bungalow boasts over 1500 sq.ft of main floor living space, offering an open-concept layout with an abundance of natural light streaming through large windows. The moment you step inside, you'll feel the warmth and welcoming atmosphere, ideal for both relaxed family living and entertaining. Thoughtfully designed kitchen and living area seamlessly blend together, creating the perfect space for family gatherings. Features include gleaming hardwood floors, freshly painted walls, and a cozy gas fireplace that adds charm to the living area. The spacious kitchen is perfect for those who love to cook with ample counter space. This home offers 4 generously sized bedrooms and 3 bathrooms, including a finished basement with a large rec room that provides 1000 sq ft (approx) of extra living space for relaxation or play. Step outside to a large, private deck that's perfect for outdoor entertaining or simply enjoying the peaceful surroundings. On the exterior, the lawns has a built in rrigation system which is a true benefit when it comes to lawn care. Located in a serene, quiet neighborhood, this home is just a short distance from all the essential amenities, including schools, parks, and shopping This is a rear opportunity to own a meticulously cared-for home in a fantastic location. Schedule a showing today-this home is sure to impress and won't last long! (id:41954)










