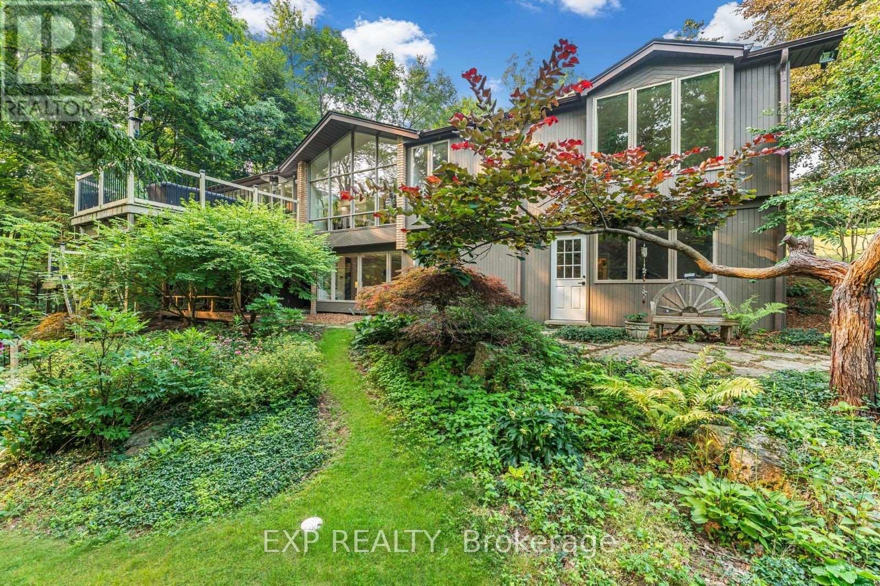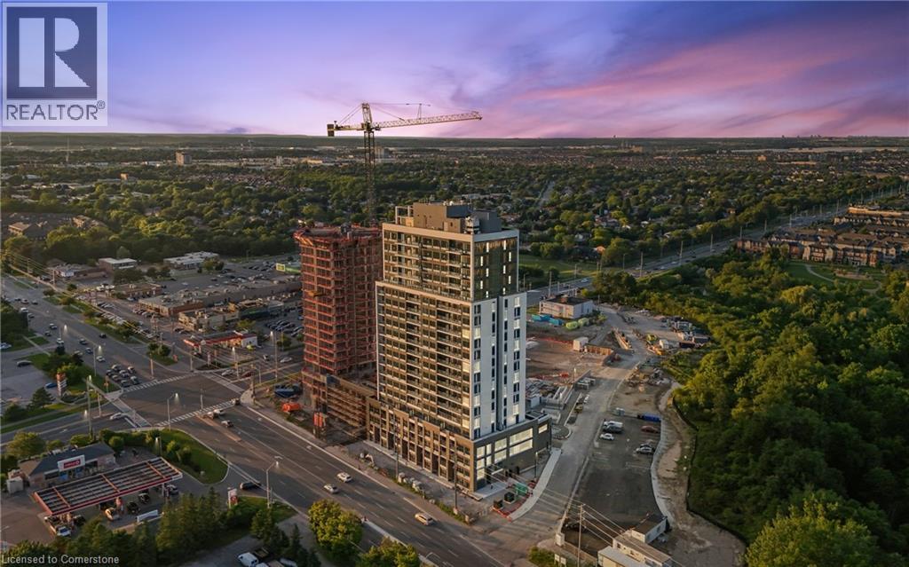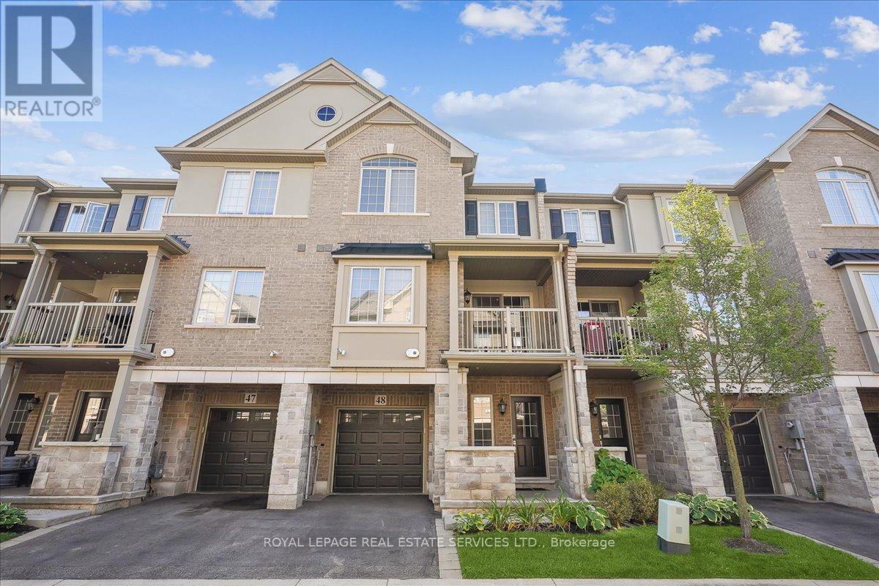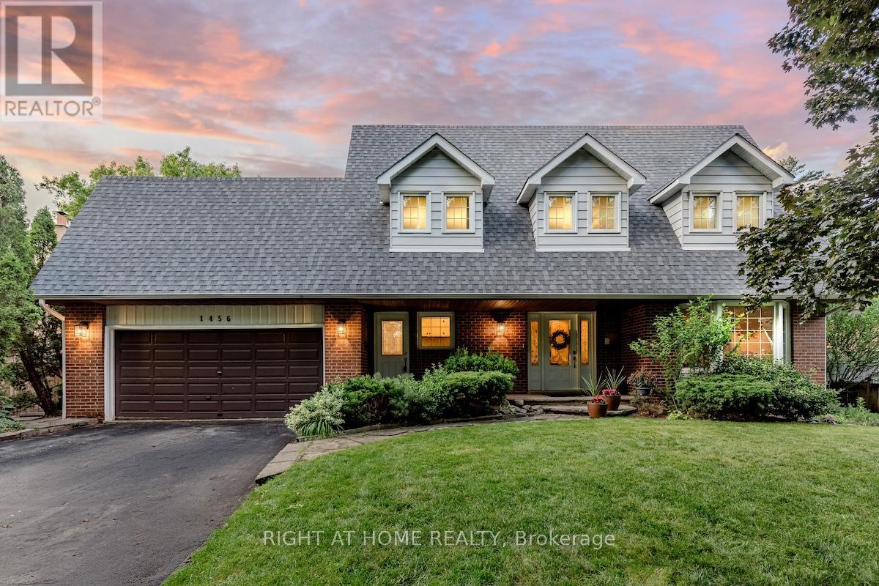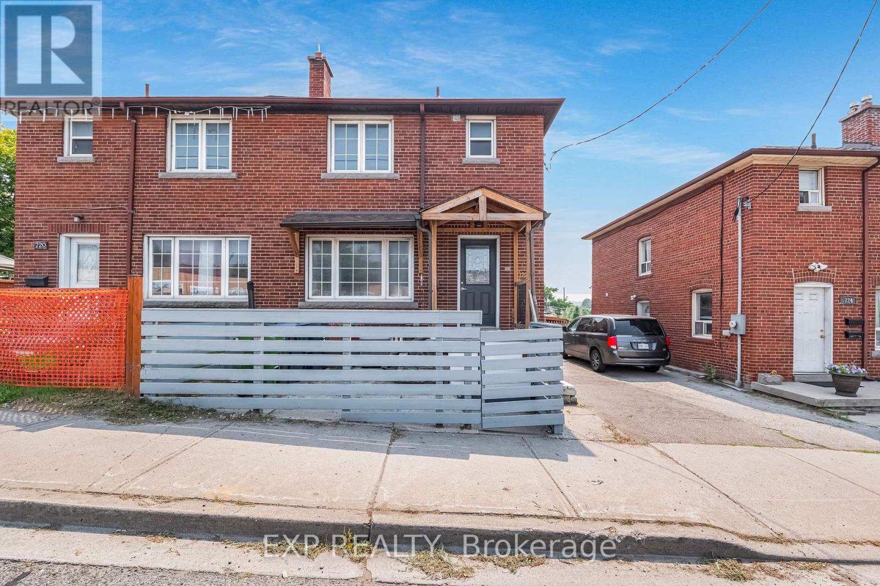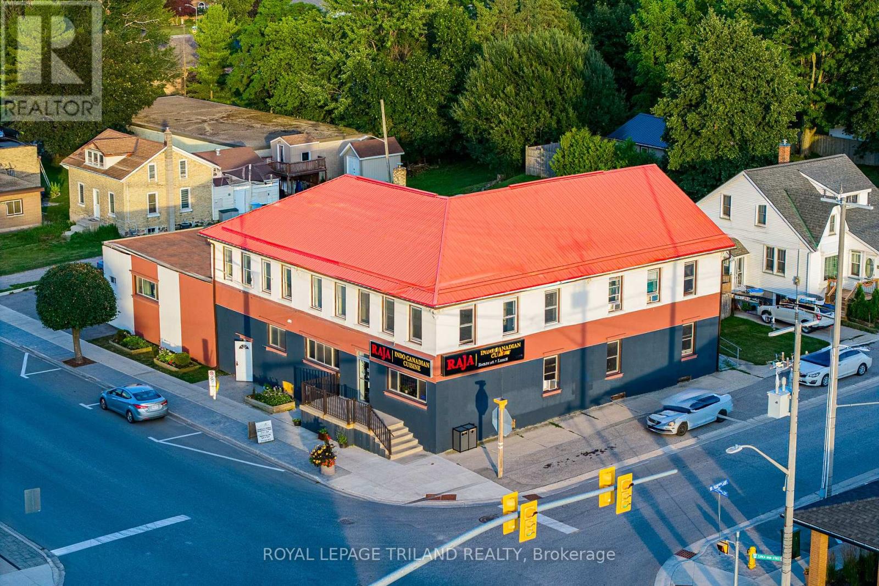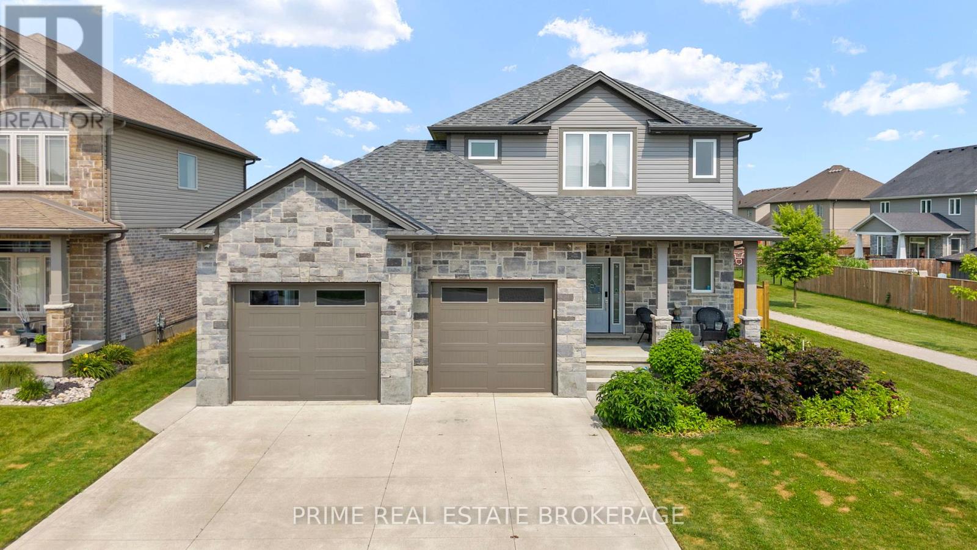937 Montgomery Drive
Hamilton (Ancaster), Ontario
Oversized Double-Wide Lot (previously 2 separate lots) backing onto Tiffany Falls in Ancaster Heights. From the moment you arrive at this stunning 3+2 bedroom bungalow, the mid-century charm and modern touches invite you in with a striking double-door entry, floor-to-ceiling windows, and vaulted ceilings that flood the main living space with natural light and panoramic views of the forest.This beautifully maintained home offers a spacious and functional layout, featuring a fully finished basement with two additional bedrooms, perfect for extended family or a home office setup. The warm and inviting living room boasts a contemporary fireplace, hardwood floors, and seamless indoor-outdoor living framed by nature. Set on a lush, private lot surrounded by mature trees, this is your opportunity to own a serene escape-just minutes from Ancaster Village, trails, and amenities. A rare find that combines timeless design with the beauty of conservation living. (id:41954)
569 Creekwood Drive
Saugeen Shores, Ontario
Welcome to 569 Creekwood Drivea beautifully updated and meticulously maintained bungalow built by respected local builder Derek Christie. Nestled in one of Southamptons most sought-after neighbourhoods, this home offers a functional layout with 4 bedrooms and 3 full bathrooms, making it ideal for families, retirees, or anyone looking to enjoy the relaxed, lakeside lifestyle. With a separate entrance from the garage and rough-ins for a kitchen and bathroom, there is excellent potential for a future in-law suite.The main floor features a bright and welcoming living space, a cozy breakfast nook or dining area, and direct access to a private backyard perfect for entertaining or unwinding. You'll also find 3 generous bedrooms, 2 full bathrooms, a designated laundry room, and tasteful details throughout, including crown moulding, ceiling accents, and quality flooring.The fully finished lower level extends your living space with a spacious family room, a full bathroom ensuite, and ample storage. Whether for guests, recreation, or future conversion, the lower level offers flexibility to suit your needs. Outside, enjoy a fully fenced backyard with mature trees, a large deck, and a spacious shed for added storage. Beyond the shed, a peaceful retreat awaits, offering views of the tranquil ravine this property backs onto. A rare and thoughtful feature: this home has been fragrance and chemical-free for the past five years, ideal for those with sensitivities or anyone seeking a cleaner, healthier living environment. Located just minutes from Lake Hurons sandy beaches, schools, trails, and the hospital, this move-in-ready home offers the perfect blend of comfort, convenience, and nature. Prefer a different paint palette? A professional quote of $4,500+HST is available for repainting the main living areas to suit your style. Other notable features; NG Generator for almost full house, sand-point irrigation, landscape lighting, 3 solitude tubular skylights. (id:41954)
8010 Derry Road Unit# 1009
Milton, Ontario
Experience stylish, maintenance-free living in this gorgeous one-bedroom + den suite located in the new Connectt Condominiums. This thoughtfully designed unit features a spacious open-concept layout with large windows that fill the living area with natural light. The sleek, modern kitchen is outfitted with elegant finishes, perfect for both everyday living and entertaining. The versatile den offers the flexibility to create a home office or guest room. The bright and airy primary bedroom includes a private three-piece ensuite, while a separate powder room adds convenience for guests. An in-suite laundry closet completes the functional layout. Residents of Connectt Condos enjoy an impressive array of amenities, including a fitness center, rooftop terrace with panoramic views, outdoor pool, party and event spaces, cozy lounge areas, and 24-hour concierge service — all thoughtfully designed to complement a vibrant lifestyle. Perfectly located at the intersection of Ontario Street and Derry Road, you’re just minutes from shopping, restaurants, Milton District Hospital, green spaces, trails, and easy highway access. (id:41954)
25 Paula Court
Orangeville, Ontario
NOT TO MISS! 25 Paula Court, Orangeville - a stunning two-storey, 4-bedroom home built in 2015, blending modern sophistication with exceptional upgrades. Tucked away on a private court with no homes behind, this property invites you to relax on a sunlit back deck with breathtaking sunset views, enjoy a fully fenced backyard featuring a custom-built shed, and explore a private walking path leading to a serene pond. Step inside to an inviting, light-filled interior, enhanced by California shutters throughout. The living room features warm hardwood floors, while the gourmet kitchen boasts quartz countertops, a center island and premium stainless steel appliances - including a double oven range. The dining area offers a walk-out to the deck, perfect for alfresco dining and entertaining. Numerous renovations have added style and functionality, including redesigned basement stairs with accent pillars (2018) improve connectivity from the main floor, while tastefully applied accent walls in the family room, powder room and basement stair landing (2019) add striking visual details throughout. The fully finished basement, also completed in 2018, showcases a dramatic floor-to-ceiling stone electric fireplace, contemporary driftwood accents, a 3-piece bathroom and a walk-out to the backyard. Additional updates include wainscoting on the main floor, upgraded light fixtures (2024), and refined shiplap accents in the primary and second bedrooms (2025), creating warm, inviting spaces. Updated AC unit, washer/dryer & dishwasher in 2024. A fresh paint job in 2025 further revitalizes the home, while the primary suite offers a tranquil escape with a sliding barn door leading to a luxurious 4-piece ensuite. Ideally located in Orangeville - near shopping, dining, parks, recreation centres, and scenic walking trails through forests and by lakes - this home effortlessly blends contemporary comfort with natural beauty. Experience the exceptional lifestyle that awaits at 25 Paula Court. (id:41954)
48 - 2086 Ghent Avenue
Burlington (Brant), Ontario
Discover upscale living in a prime Burlington location, just moments from the vibrant downtown core and picturesque waterfront. This exquisite 2-bedroom, 1.5-bathroom townhome offers an unparalleled lifestyle, placing you just a short stroll from the vibrant energy of the downtown core and the serene beauty of the waterfront. Discover a world of top-rated restaurants, boutique shops, and cultural festivities right at your doorstep. Soaring 9-foot ceilings and contemporary pot lighting create a spacious and airy ambiance throughout. Gleaming hardwood floors flow seamlessly through the main living areas, complemented by a striking hardwood staircase that adds a touch of elegance.The heart of the home is the stunning gourmet kitchen. It boasts sleek quartz countertops, including a large breakfast bar perfect for casual dining. Discerning chefs will appreciate the suite of higher-end stainless steel appliances and additional kitchen storage provided by upgraded, modern cabinetry. Step out from the living area onto your private balcony an ideal spot for your morning coffee or evening relaxation, complete with a convenient BBQ gas line. The upper level continues to impress with two spacious bedrooms, including a primary suite featuring a walk-in closet. The thoughtful design includes the convenience of bedroom-level laundry. With effortless access to the GO Station and major highways, your commute is as seamless as your lifestyle. This is more than a home; it's your opportunity to experience the very best of Burlington living. Some photos have been virtually staged. (id:41954)
1456 Ballyclare Drive
Mississauga (Erindale), Ontario
Welcome to 1456 Ballyclare Drive - The House That Checks All The Boxes! This Cape Code Style 2 Story Detached Home Has The Ultimate Curb Appeal and is Located on One of The Quietest Streets in the Credit Woodlands with Steps to Direct Access to Erindale Park. With Over 3500 total Living Square Feet This House is Perfect for Family Gatherings, Entertaining and Many Memories to be made. The Kitchen Overlooks and Walks Out to The Beautifully Landscaped Backyard. This Salt Water Pool is Well Designed and Laid Out to Provide Backyard Grass, a Patio, and a Changing Area All Surrounded by Mature Landscaping Creating Ideal Privacy and The Ultimate Experience Throughout The Season. The Square Footage in The Full and Finished Basement is Exceptionally Versatile as It Can Be Used as a Flex Space for Kids Play Area, Extra Entertainment Space, A Guest Space with Two Bedrooms or Even an in-law suite. With a Kitchenette Renovated in 2023 and an opportunity for a full washroom this layout has you Covered! This Home is Equipped with Smart Home Dimmers installed throughout the House along with Smart Doorbell, Thermostat and Smoke Alarms! (id:41954)
37 Arkwright Drive
Brampton (Northwest Brampton), Ontario
Priced to Sell!! Detached 3 + 2 Bedrooms - (4th Bedroom was converted to Large Family Room - Upper Level; Builder's Floor Plan) Huge Front Porch to Double Door Entry. Open Concept Layout! Living & Dining Rooms Flow to an Upgraded Kitchen with Granite Counters, Side By Side S/S Freezer & Fridge, Breakfast Area with Walkout to Landscaped Backyard. 2nd Level Features Family Room, Primary Bedroom w/ 4pc En-suite Bath & His & Hers Closets. Second Floor Laundry w/ Storage Space. All Bedrooms are Generously Sized. Laminate & Hardwood Flooring Throughout. Bright & Spacious 2 Bedroom 2nd Dwelling Unit - Lower Level , Larger Windows, Living & Dining Room & Kitchen Combined - Open Concept with Separate Entrance to Unit with Own Laundry Facilities. No Sidewalk!! All Amenities in Area, Groceries, Restaurants, Community Centre, Schools, Parks, Easy Highway Access & Local Public Transit, Mount Pleasant Go Station. Application to Legalize Lower Level as 2nd Dwelling in Process. (id:41954)
722 Weston Road
Toronto (Rockcliffe-Smythe), Ontario
In the heart of the family-friendly Rockcliffe-Smythe neighbourhood, 722 Weston Road offers an exceptional opportunity for both homeowners and investors. This all-brick semi-detached home masterfully blends comfort, style, and versatility. The main floor boasts a bright, open-concept layout ideal for everyday living and entertaining. A beautifully updated kitchen features stainless steel appliances, sleek countertops, and ample cabinetry designed for both function and flair. Hardwood floors throughout both levels flood the space with warmth, accentuated by pot lights that add a modern touch and illuminate every corner with inviting light. Upstairs, you'll find three generously sized bedrooms, providing ample space for family life. Step outside to your private, fully fenced backyard oasis complete with a spacious deck the perfect setting to unwind and enjoy glowing western sunsets. Two-car parking offers added convenience. A true highlight is the separate lower-level suite. With its own private entrance, this recently refreshed one-bedroom apartment includes a three-piece bathroom and ensuite laundry, making it ideal as a rental income unit, in-law suite, or a private space for extended family. Situated in a highly connected and rapidly evolving community, this home is just steps from TTC bus stops and the future Eglinton Crosstown LRT, making commuting a breeze. The York Recreation Centre is a short stroll away, while Weston GO and UP Express stations provide fast, under-15-minute access to Union Station. Highways 401 and 400 are also within easy reach. The Rockcliffe-Smythe community is known for its abundance of parks, top-rated schools, and vibrant, welcoming atmosphere. You're also just minutes from Stock Yards Village, cozy cafes, and lush green spaces. This highly walkable and transit-friendly location truly has it all. (id:41954)
8 Mansfield Street
Brampton (Central Park), Ontario
Rarely offered 4-bedroom, Updated, detached home on a premium pie-shaped corner lot with an 81 ft wide rear in Brampton's highly sought-afterM-Section! Nestled within the exclusive south side of Bramalea Estates, a low-turnover pocket known for its quiet streets and pride ofownership. This 2,223 sq ft home sits on a generous 7,815 sq ft lot with a bright, spacious layout and a double garage. The thoughtfully redesigned main floor transforms how you live every day - combining the high-end kitchen with large windows, eat-in breakfast area with custom breakfast bar, and living room into one cohesive space, while still offering a large formal dining area perfect for gatherings. Thoughtfully updated to replace seldom used formal areas with functional, everyday living spaces ideal for family life and entertaining. There's also a spacious main floor family room and two walkouts to the backyard, perfect for summer BBQs, watching the kids play, or simply enjoying the outdoors. Conveniently located near schools, parks including Chinguacousy Park, shopping, and Hwy 410. (id:41954)
1892 Carriage Court
Severn (Marchmont), Ontario
Set on just over 2 acres in the highly desirable Marchmont community, this beautifully maintained 4-bedroom, 3-bath bungalow offers the perfect blend of privacy, comfort, and convenience, just minutes from Orillia. Thoughtfully designed with vaulted ceilings and hardwood floors, the home features a custom oak kitchen with porcelain tile flooring, granite countertops, stainless steel appliances, and a spacious island. The bathrooms have all been updated and include in-floor heating for added comfort. The functional layout includes generous bedrooms, a sunroom, and a partially finished basement complete with a large rec room, workshop, and a custom moveable bar, ideal for entertaining or multigenerational living. Additional highlights include a composite deck with gas BBQ hookup, invisible pet fencing, a rebuilt shed with attached dog pen, and wide doorways for accessibility. Recent mechanical upgrades (2018) include a high-efficiency furnace, central A/C, and a tankless water heater, along with an HRV system, 200-amp panel with generator hookup, and new gutters and fascia (2023). Don't miss this exceptional opportunity to own a turn-key home in one of Severn's most sought-after rural neighbourhoods. (id:41954)
41 Main Street E
Bluewater (Zurich), Ontario
That price is not a typo!!! INSANE INVESTMENT VALUE IN RURAL ONTARIO w/ THE ICONIC ZURICH, ON HOTEL PROPERTY | 3 LARGE APARTMENTS + COMMERCIAL RESTAURANT UNIT | MASSIVE LIST OF UPDATES BY CURRENT & PREVIOUS OWNERS | 7385 SQ FT + BASEMENT | NO HERITAGE RESTRICTIONS! Experience excellent exposure & convenience w/ 222' fronting Zurich's primary intersection at this epic corner site. The restaurant unit may be available for someone looking to be an owner & also an operator at this value driven commercial site & 2 apartments ARE available for owner occupation! Just to name a few amenities, this well designed commercial restaurant space, historically licensed w/ the LCBO for 68 seats, comes w/ a full commercial kitchen, hood, bar area, walk-in cooler, & 2 proper washrooms w/ 2 stalls in each + 2 urinals. In addition to the bright & vibrant commercial unit, there are 3 generous residential apartments (see floorplan photos) providing a total of 9 bedrooms & 3 more washrooms plus laundry, & there is a boatload of storage space in between the units & also in the vast & bone dry basement. With .346 acres providing ample ON SITE parking & impressive yard space for your residential tenants, this one has it all, & the 2 upper level apartments were just vacated & are now 97% renovated for a new owner to move in tenants (or short term renters) of their choosing & maximize rental income. Notably, AirBnB/hotel style accommodations at the original Zurich Hotel may be a viable option! The large ground level apartment is currently bringing in $1500/month w/ extremely reliable & long-term tenants & the restaurant unit brings in $2000/month + utilities. Zoning allows for a variety of uses & the 6 Bedroom/2 Apartment vacancy provides a variety of options for a new owner. This property could cap very nicely! Just a 15 min drive to Grand Bend or Exeter & barely 45 to London & 25 to Goderich, this hot spot by the lake is begging for a RE-INVENTION! (id:41954)
95 Boyd Boulevard
Zorra (Thamesford), Ontario
Welcome to 95 Boyd Blvd - A beautifully maintained 4-bedroom, 2.5-bathroom home on a premium, private lot backing onto a park. Thoughtfully positioned to maximize privacy and green space, this property offers peaceful surroundings, lush landscaping, and direct park access-all in one of Thamesfords most desirable communities.From the moment you arrive, pride of ownership is evident. The homes vibrant gardens filled with perennials that return each season create stunning curb appeal, while the backyard offers serene views of the park, perfect for families, morning coffee, or peaceful evening walks.Inside, enjoy over 2,0000 sq. ft. of thoughtfully designed living space. The open-concept main floor features a large kitchen with a spacious dining area as well as a welcoming living room ideal for gatherings. Upstairs, you'll find four generous bedrooms, including a serene primary suite with walk-in closet and spa-inspired ensuite. The unfinished basement, with rough-ins already in place, provides endless potential for future living space.Located in family-friendly Thamesford, this home combines the charm of small-town living with modern convenience. Enjoy direct access to the park, a short drive to London, and quick highway connections to the 401 and 402, keeping you close to shopping, schools, and city amenities while enjoying a quiet, community-focused lifestyle.With its premium lot, lush landscaping, and park views, 95 Boyd Blvd is the ideal blend of privacy, nature, and convenience. (id:41954)
