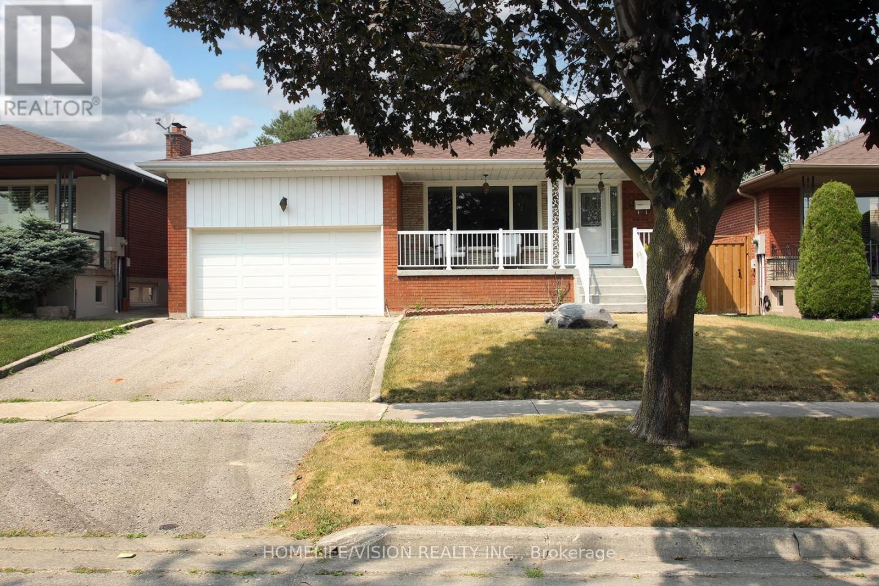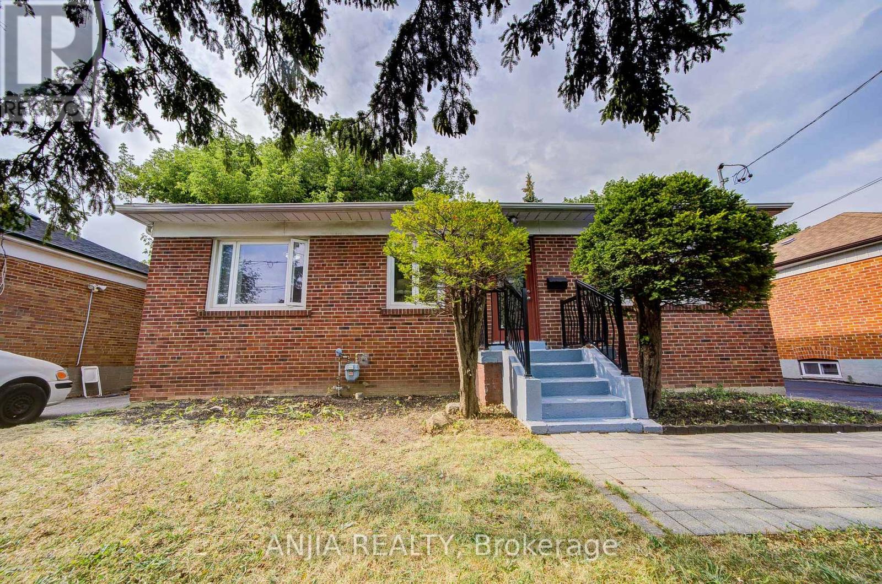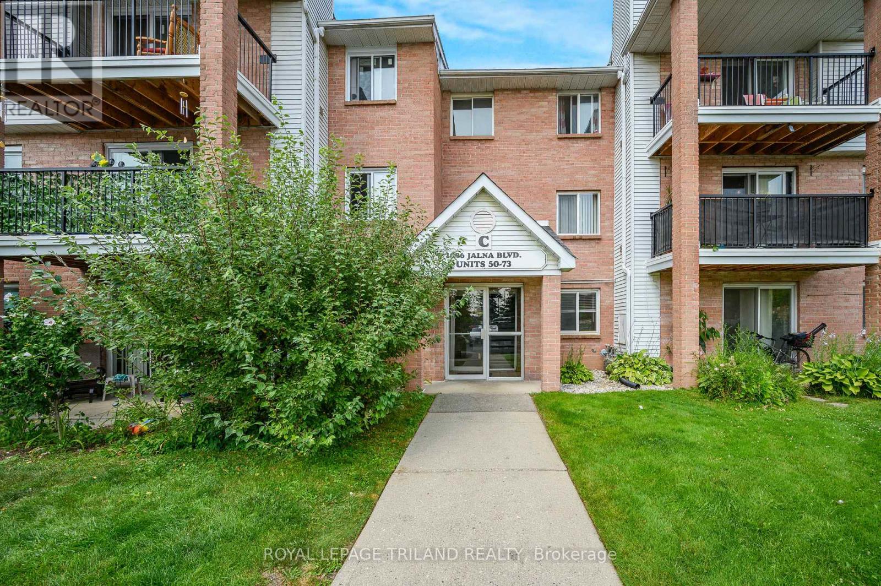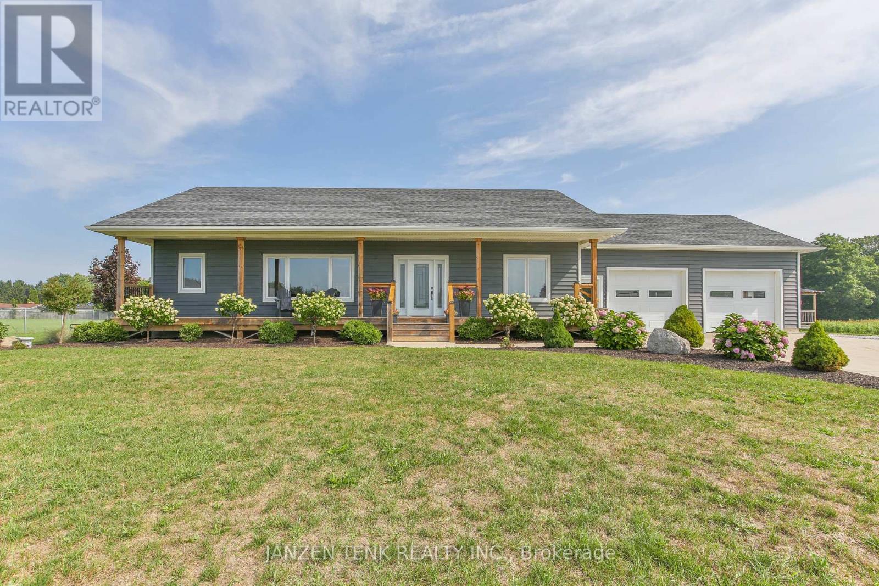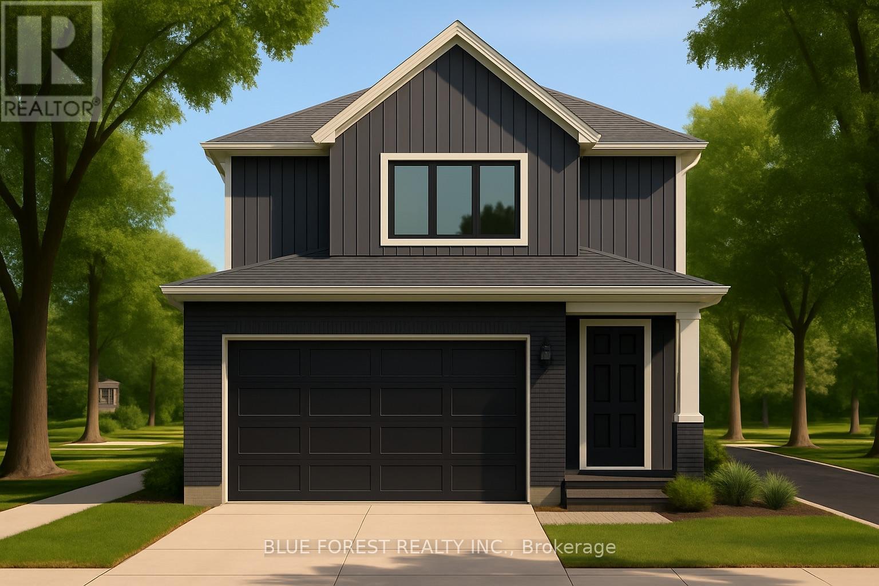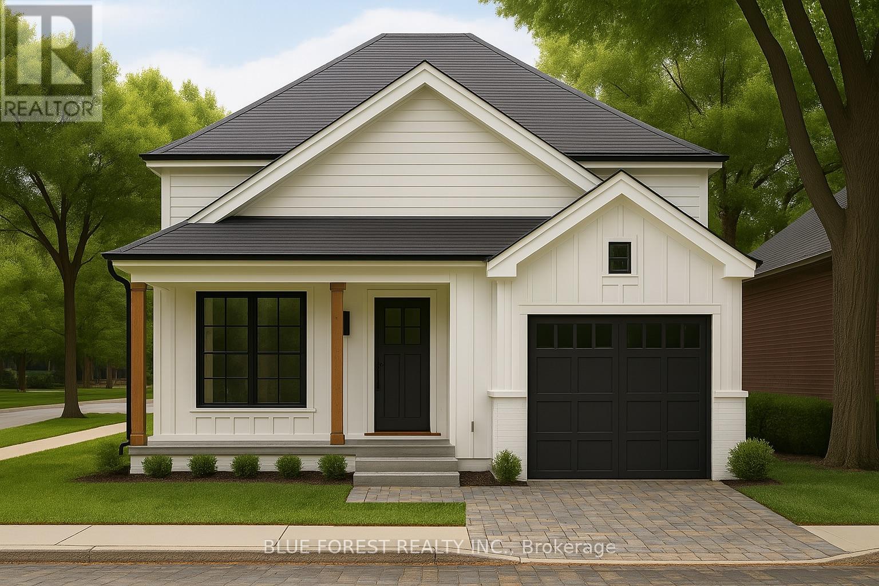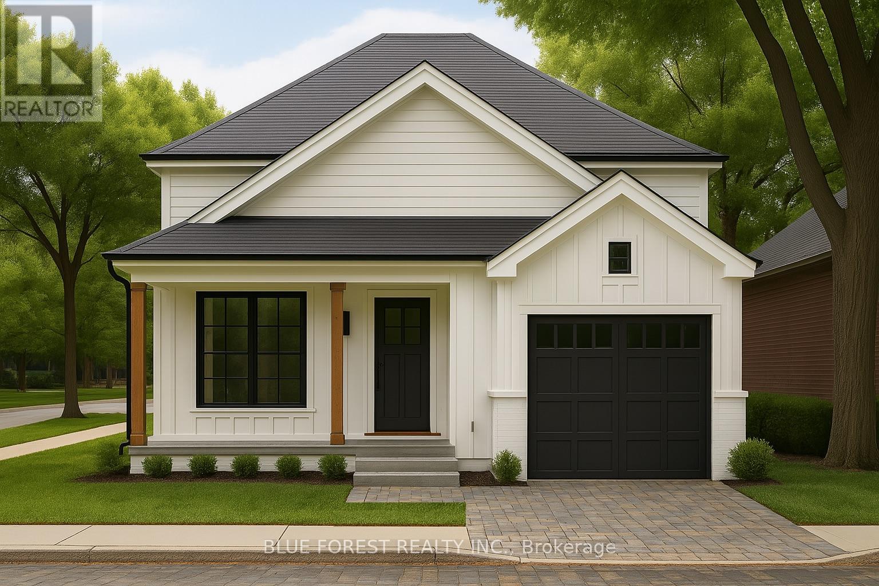64 Orangewood Crescent
Toronto (L'amoreaux), Ontario
Welcome to this beautifully maintained and professionally painted and cleaned family home offering over 2,600 sq. ft. of finished living space. With new carpet on the stair runners, this home is move-in ready. The bright and spacious main floor features an open-concept living and dining area with hardwood floors and large windows that bring in abundant natural light and views of mature trees. At the front of the home, the kitchen includes ample cabinetry, generous counter space, and oversized windows, creating a warm and inviting atmosphere. Three comfortable bedrooms with hardwood flooring and a 4-piece bath complete the main level.The fully finished lower level, accessible via a separate side entrance or from the main floor, offers incredible in-law or income potential. Bright above-grade windows, a large multipurpose room, a 3-piece bathroom with a stand-up shower, an extra-large laundry room, and a cold room for added storage make this space both functional and versatile. The layout is ideal for multigenerational living or rental use.Outside, enjoy a private fenced yard, perfect for family gatherings or relaxing evenings, along with a charming covered front veranda. Located in a family-friendly neighborhood with convenient access to public transit and city amenities. Dont miss this spacious, flexible, and beautifully presented home! (id:41954)
158 Woody Vine Way
Toronto (Bayview Village), Ontario
Beautiful newly renovated turnkey condo townhouse in sought after Bayview Village! With a total 4 bedroom (3+1) and 3 (2+1) bathroom and almost 1500 Sq Ft (including basement) of total living space this home is perfect for large families. Upon entering you are greeted with a large foyer space with newly installed vinyl flooring and pot lights throughout leading to the combined living and dining space with a walkout to the covered backyard space. The kitchen space has a stone countertop with backsplash and newly installed cabinets. The second floor has 3 spacious bedrooms with large windows and a shared updated 3-piece bathroom with tiled floors, stone countertop and glass shower with tiled wall. The finished basement has a large rec room space with a 3-piece bathroom and a bedroom with a walk-in closet and pot lights throughout, perfect for overnight stays when guests are visiting. Conveniently located within steps to the ttc and within walking distance to GO station, parks, schools, library, restaurants and shops. Less than 15 min driving distance to Hwy 401 and 404, York University Glendon Campus, Seneca Newnham Campus, North York General Hospital, Fairview Mall, Ikea and much more. Don't miss your chance to make this your new home. Condo fees include: Water, Cable TV, Common Elements, Visitor Parking and Building Insurance. (id:41954)
248 Codsell Avenue
Toronto (Bathurst Manor), Ontario
Opportunity Knocks! Beautiful renovated Detached Bungalow Nestled On A Large 53.05' X 113.33' South -Facing Lot On One Of The Best Streets In Bathurst Manor Convenient Location ,Walking Distance To Sheppard W Subway, Mins To Yorkdale Mall, Hwy 401, Shopping & All Amenities.Great Family Home with Bright Main level Plus finished Basement With 2 Br & Large Living room and Separate Entrance boasts high ceilings, kitchen and full bathroom ready for guests or Rental income.Recent Upgrades: Main level rooms Laminate Floors, Basement living room Vinyl floors,Freshly Painted throughout. A spacious private backyard ready for entertaining. Move-in ready with endless potential! (id:41954)
68 - 1096 Jalna Boulevard
London South (South X), Ontario
Spacious and beautifully updated three-bedroom, two-bathroom condo located in a family-oriented complex directly across from London's largest mall, White Oaks Shopping Centre. This home offers a perfect combination of comfort, convenience, and thoughtful upgrades, ideal for families or anyone seeking a well-connected lifestyle. The open-concept living and dining area is filled with natural light, creating a warm and inviting atmosphere that's perfect for relaxing or entertaining. The kitchen features custom hickory cabinets, a tasteful backsplash, plenty of counter space, and stainless steel appliances. An in-kitchen pantry provides added storage, making this space as functional as it is stylish. Step outside to a spacious balcony, fully redone in 2024, large enough to fit a table, chairs, and a barbecue. It's the ideal spot to enjoy your morning coffee or unwind in the evening. Inside, the three generously sized bedrooms are complemented by a dedicated storage room, providing plenty of space for your family's needs. One of the truly exceptional features of this unit is its upgraded, high-efficiency ductless heating and cooling system, which we believe is not found in any other unit in the complex. This top-of-the-line system includes individual climate controls in each bedroom, allowing for personalized comfort and energy efficiency year-round. Additional highlights include a cozy gas fireplace in the living area and the convenience of an in-unit washer and dryer. Parking is never an issue, with an exclusive spot for your unit and plenty of guest parking available. Residents of the complex enjoy access to a community pool and benefit from close proximity to shops, restaurants, public transit, and a wide range of amenities just steps from the front door. This rare offering presents a wonderful opportunity to enjoy modern condo living in one of London's most convenient and vibrant locations. Book a private showing before it's sold! (id:41954)
19 Dell Drive
Strathroy-Caradoc (Sw), Ontario
This beautifully maintained 3+2 bedroom, spacious raised bungalow is located in a quiet, family-friendly neighbourhood within the highly desirable Mary Wright Public School area. It's also just a short walk to St. Vincent De Paul Catholic School and J.S. Buchanan French Immersion Public School! This amazing home offers ample space to park your boat on the double-wide driveway, plus an attached two-car garage with a sleek upgraded floor and direct interior access. Inside, you'll find high ceilings and an open-concept layout that's perfect for entertaining. Large windows flood the space with natural light. The thoughtfully designed entryway features built-in storage, making it a breeze to get the kids ready for school and sports practice. The upper level features a bright family room, open to a well-appointed kitchen with stylish stainless steel appliances and a functional island. The kitchen flows seamlessly into the dining room, making it easy to prep meals while staying connected with the family. Off the dining area, you'll enjoy a roomy deck perfect for your summer BBQ, with additional storage underneath and a fully fenced yard. Down the hall, you'll find a 4-piece main bath and 3 well-sized bedrooms, each with a closet. The lower level feels expansive, full of light, and welcoming. The versatile wet bar is perfect for art projects, workout room, entertaining guests, or crafting the ultimate movie-night snack station. With the potential to be converted into a mini kitchen, this space could easily serve as an in-law suite or guest retreat, if permitted. It also includes a large family room, a 4th bedroom, a 3-piece bathroom with shower, a utility/laundry room, and a bonus space that could be a dream playroom, office, den, or even a 5th bedroom. Come see this exceptional and aesthetically pleasing home, located close to coffee shops, parks, shopping and all the amenities your family needs. (id:41954)
53532 Calton Line
Bayham (Calton), Ontario
RARE OPPORTUNITY! Don't miss out, properties like this don't come around very often! Welcome to 53532 Calton Line, your dream home! Drive down the long private lane to your spacious two-car garage with a large concrete pad in front and take in your beautiful custom home, built in 2016. Enjoy the view from your covered front porch complimented by well maintained flowerbeds. Inside, you will experience a spacious yet separated foyer with a built in closet. Just off the foyer is a sizeable kitchen complete with a large centre island, custom cabinetry, and granite countertops. The Large adjacent dining area is a great place to get together for family dinners, before retiring to the comfort of the living room, which boasts a large window allowing for lots of natural light. The all-wood custom entertainment centre provides room for a T.V. and books, perfect for a night in. The Master bedroom offers lots of natural light, a built in closet, and an ensuite 3-piece bathroom. The other side of the house sports a 4-piece bath next to the garage entrance, a laundry room with exterior access to the deck, and a 4th bedroom/office across the hall. In the basement you will find another 2 large bedrooms, both with built in closets, a sizeable den, a 5-piece bathroom, and a large rec/family room. The utility room provides extra storage as well. The garage has concrete floor, two 220 welder plugs, garage door openers, and is heated. What more could a home mechanic ask for! The sliding door off the dining room leads to the large wood deck, partially surrounding the steel frame, 27 ft. diameter pool, with an accompanying slide. Get the smoker set up under the shade structure and you have the perfect weekend family getaway in your own backyard. The backyard welcomes the hobby farmer, with a nearly 1 acre fenced paddock, and 2.5+ acres of workable land. A Generic transfer switch by the hydro meter ensures this large property can stay powered with a backup generator. Welcome Home! (id:41954)
1303 Dyer Crescent
London North (North S), Ontario
Welcome to 1303 Dyer Crescent, in one of London's premier subdivisions off Hyde Park, backing onto the protected Tokala Woods, and green space.As you arrive, you are greeted by an expansive soaring Foyer. The open concept main floor layout continues with a open formal Dining Room and a large Great Room with soaring 20 ft ceiling, Juliette balcony, gas fireplace and a full window wall that brings the outdoors in for your year-round enjoyment. The open kitchen is fitted with custom cabinetry, quartz counters, stainless steel appliances and a breakfast area that extends out to a private deck for all your entertaining needs. In the upstairs, features 4 large, bright bedrooms with 3 full baths including the en-suite in the primary, a Jack and Jill bath and a separate main bath. Large unspoiled basement with high ceilings, offering endless possibilities for your family dream, perfect for a home theater, gym, library, extra bedrooms, or recreation area. Enjoy the walking trails, multiple ponds and playgrounds that are nearby, Close to the Hyde Park shopping district, UWO, LHSC, excellent Elementary and Secondary schools. Perfect for professionals, growing families, and people who like to entertain and take pride in home ownership. (id:41954)
351 Motz Boulevard
South Huron (Exeter), Ontario
Welcome to 351 Motz Blvd, a beautifully updated raised bungalow in the heart of Exeter. Offering 4 bedrooms and 2 full baths, this home blends comfort, style, and functionality for modern living. The bright, open-concept main level features an inviting kitchen with a central island, perfect for casual dining and entertaining. Step out onto the raised deck and enjoy views of the spacious backyard.The fully finished lower level boasts a separate entrance for added convenience. Outside, you'll find a detached garage, an outdoor workshop for hobbies or storage, and plenty of room for outdoor activities. Located close to all amenities in Exeter, including shops, schools, and parks, this move-in ready home offers the perfect combination of small-town charm and everyday convenience. (id:41954)
Lot 36 Beer Crescent
Strathroy-Caradoc (Nw), Ontario
Introducing the TALISMAN a thoughtfully designed 2-storey home offering 1,540 sq. ft. of living. This modern layout features an open-concept living and dining area and functional kitchen with easy flow for entertaining. A convenient powder room, laundry area, and direct access to the garage complete the main level. Upstairs, you'll find three bedrooms and a full 4-pc bathroom. The full basement includes rough-ins for a 3-piece bath and plenty of unfinished space, ideal for future customization. With attractive curb appeal, brick and siding finishes, and a covered front porch, the TALISMAN offers comfort, practicality, and style in one complete package. TO BE BUILT! Other lots and designs available. Price based on base lot, premiums extra. Check out more plans at BUCHANANCROSSINGS.COM ** This is a linked property.** (id:41954)
7 - 44 Sunrise Lane
Lambton Shores (Grand Bend), Ontario
Newer craftsman built bungalow by Medway Homes backing onto farmland in the private community of Harbourside Condominiums. This enclave of 37 freehold condo's (vacant land condominium) enjoys the benefits of owning your own home and private lot with the bonus of maintenance free living by having snow removal and lawn care provided with low association fees of $250/month. Just steps to town, the amenities of Grand Bend and the beaches of Lake Huron but set back away from it all in a quiet upscale residential area. This is the # 1 premium lot backing onto forest and field with total privacy! This home offers over 2200 sq ft of well appointed living space with a 1182 sq. ft. open concept main floor design. Flowing with lots of natural light, engineered hardwood floors and upgrades throughout, the large foyer welcomes you to the home . The living room has tray ceilings, gas fireplace and overlooks your backyard oasis. Chefs kitchen features white shaker cabinetry, granite countertops, large island and dining area that leads to the back covered patio. Main floor primary bedroom suite is complete with a high quality ensuite and double closets. The main floor also includes a guest bedroom and 3 piece bathroom. The lower level enjoys a huge family room, two large bedrooms, a 4 piece washroom and an office. The laundry room is on this level but there is also a closet on the main built and plumbed for laundry. The extensive deck includes a covered portion off the dining area with shutters for total privacy. Outdoor furniture and furnishings can be negotiated with an accepted offer. (id:41954)
Lot 37 Beer Crescent
Strathroy-Caradoc (Nw), Ontario
Introducing The Bentley by Patzer Homes a modern and functional 4 level back-split design that maximizes space across multiple levels. With 3 bedrooms, 1 bathroom, and an open-concept layout, this home offers flexibility and comfort.The main level features a bright and airy living and dining area with vaulted ceilings, creating a spacious feel ideal for everyday living and entertaining. The adjacent kitchen with breakfast area is thoughtfully laid out with plenty of counter space and a direct walkout to the backyard. Upstairs, you'll find three comfortable bedrooms and a full bathroom, including a generously sized primary bedroom tucked away at the back of the home for added privacy.The lower level offers a bright and airy space with large windows and excellent potential for an optional large family room, additional bedrooms and rough-in for a second bathroom. The 4th level of this home offers plenty of unfinished space for storage or future development. Enjoy the attached garage with inside entry for added convenience. The Bentley blends smart design with modern comfort a perfect fit for those looking for versatility and value in a new home. TO BE BUILT! Other lots and designs available. Price based on base lot, premiums extra. Check out more plans at BUCHANANCROSSINGS.COM ** This is a linked property.** (id:41954)
Lot 32 Beer Crescent
Strathroy-Caradoc (Nw), Ontario
Introducing The Bentley by Patzer Homes a modern and functional 4 level back-split design that maximizes space across multiple levels. With 3 bedrooms, 1 bathroom, and an open-concept layout, this home offers flexibility and comfort.The main level features a bright and airy living and dining area with vaulted ceilings, creating a spacious feel ideal for everyday living and entertaining. The adjacent kitchen with breakfast area is thoughtfully laid out with plenty of counter space and a direct walkout to the backyard. Upstairs, you'll find three comfortable bedrooms and a full bathroom, including a generously sized primary bedroom tucked away at the back of the home for added privacy.The lower level offers a bright and airy space with large windows and excellent potential for an optional large family room, additional bedrooms and rough-in for a second bathroom. The 4th level of this home offers plenty of unfinished space for storage or future development. Enjoy the attached garage with inside entry for added convenience. The Bentley blends smart design with modern comfort a perfect fit for those looking for versatility and value in a new home. TO BE BUILT! Other lots and designs available. Price based on base lot, premiums extra. Check out more plans at BUCHANANCROSSINGS.COM ** This is a linked property.** (id:41954)
