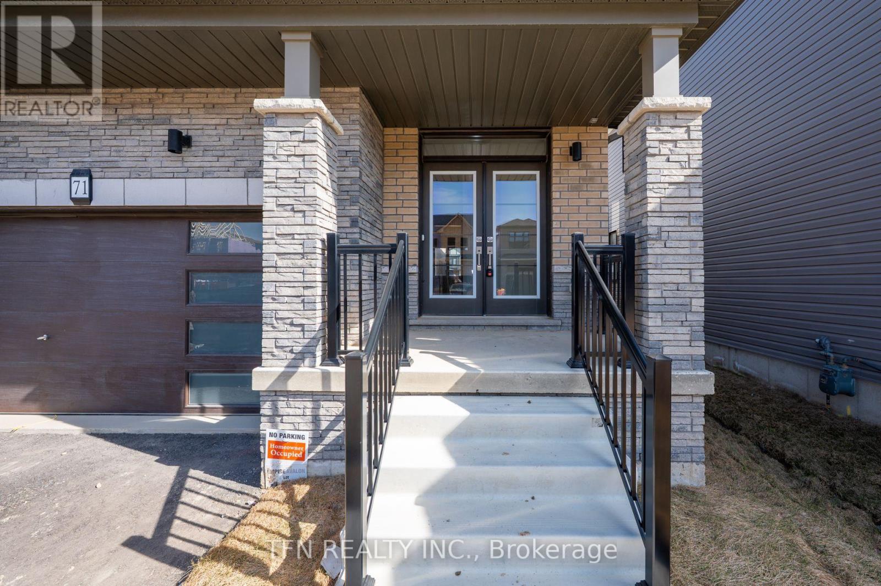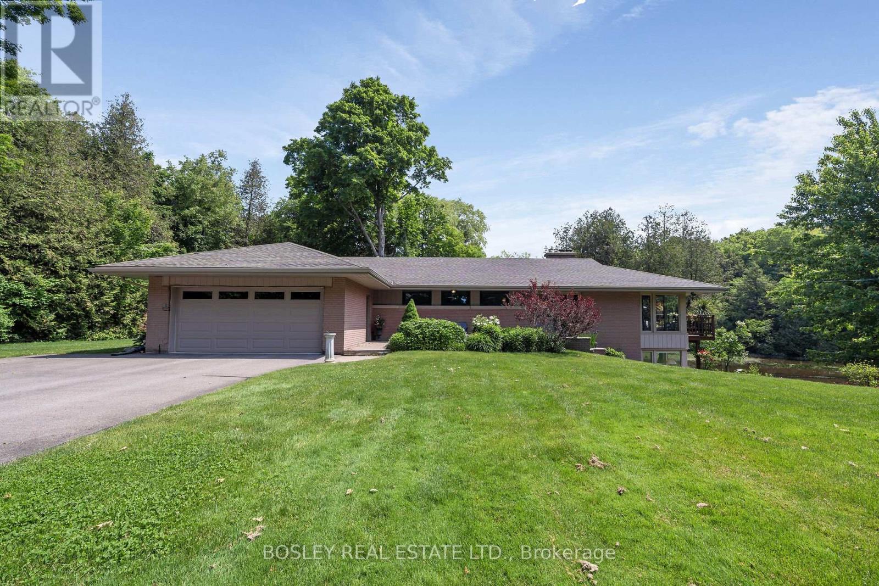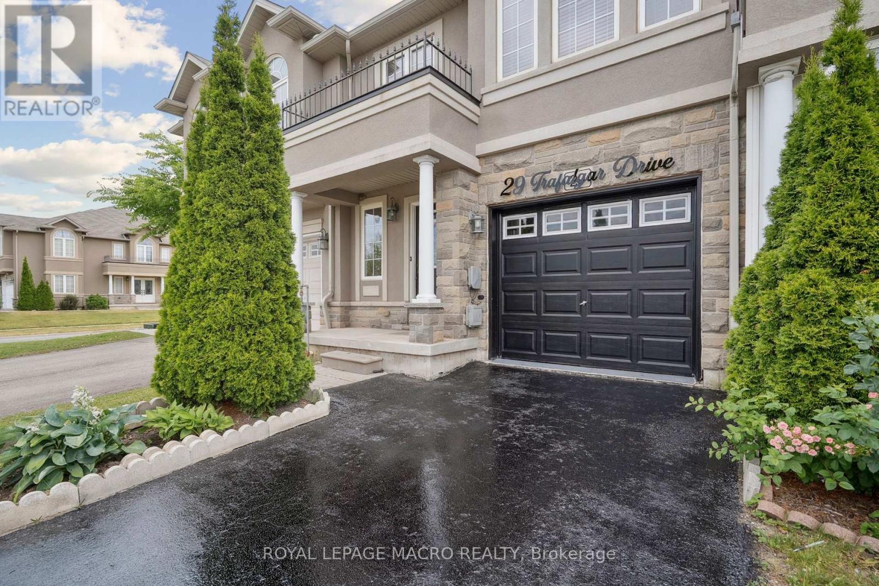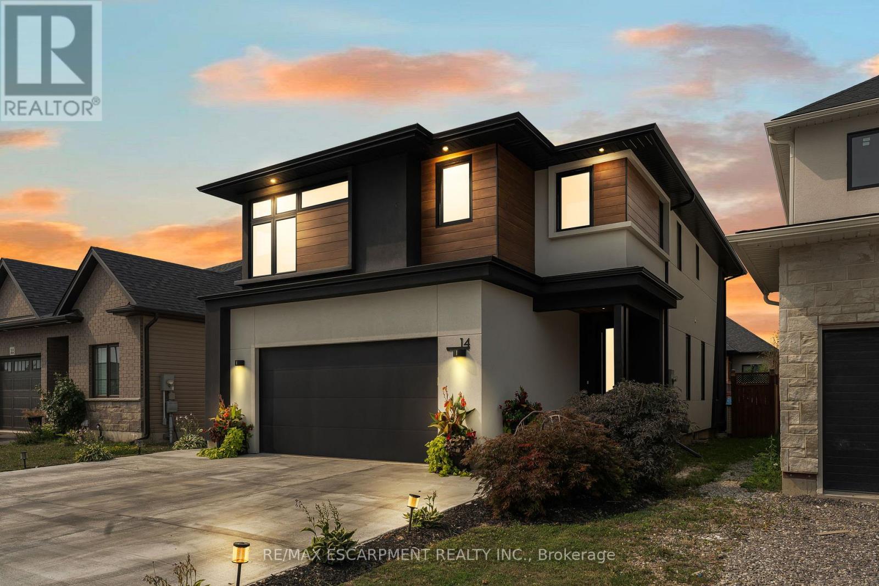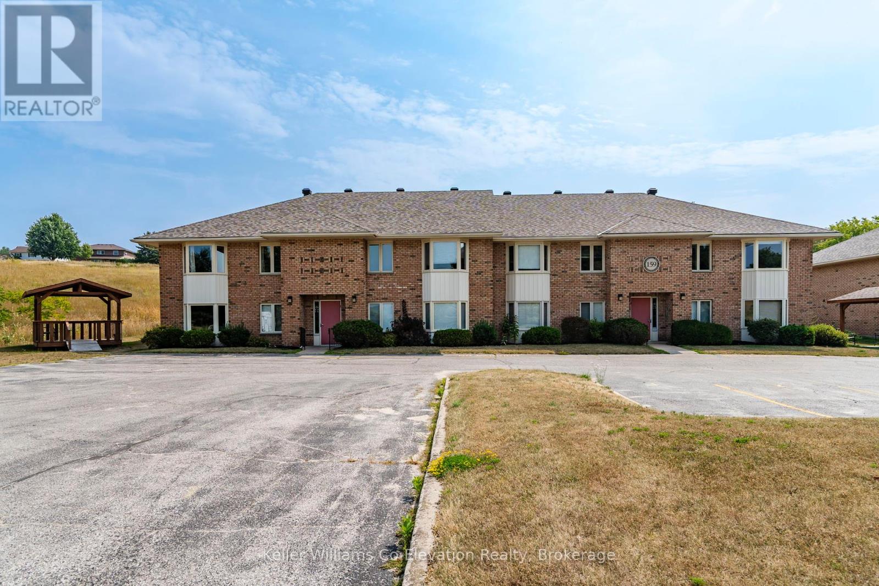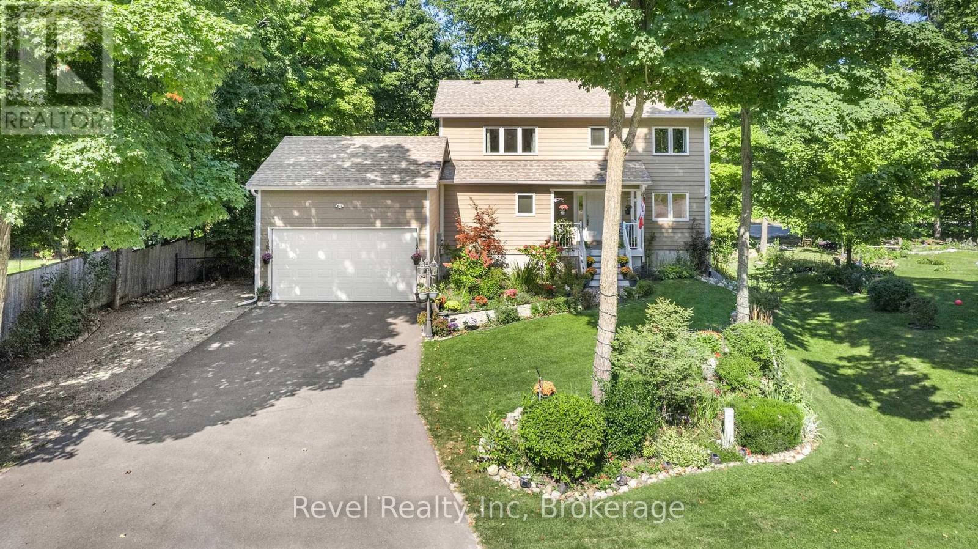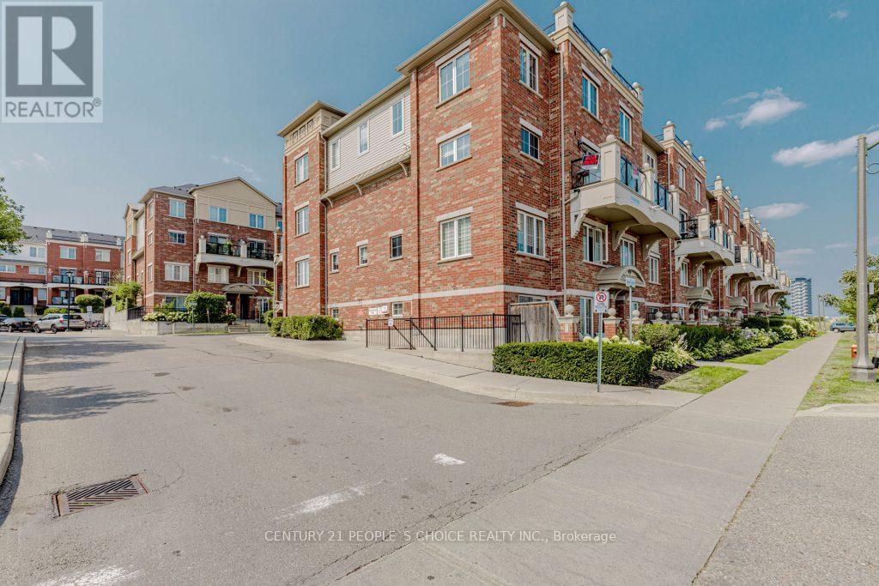91 Arnold Marshall Boulevard
Haldimand, Ontario
This meticulously maintained 3-bedroom, 3-bath detached home is located in one of Caledonia's most family-friendly communities. Featuring a bright, open-concept layout with large windows, a welcoming front porch, and a fully fenced backyard - perfect for kids, pets, or relaxing outdoors. Inside, enjoy modern, functional living spaces designed for both everyday comfort and entertaining. The unfinished basement offers great potential for future customization. Just a short walk to two brand-new elementary schools (Catholic & Public) opening in September 2025 at MacLachlan Ave & Whitehorn Cres - this is the perfect chance to move in before the school year begins. Ideally located just 15 minutes from Hamilton and surrounded by green space, this home offers a perfect blend of small-town charm and everyday convenience. Move-in ready with pride of ownership throughout! (id:41954)
71 Wintergreen Crescent
Haldimand, Ontario
Welcome to 71 Wintergreen Crescent in Caledonias sought-after Avalon community by Empire Homes! This beautiful Camrose design offers approx. 2,177 sq. ft. of stylish, functional living space, featuring 4 spacious bedrooms and 2.5 bathrooms. The main floor showcases gleaming hardwood flooring throughout, an open-concept kitchen, breakfast area, and great room perfect for entertaining plus a versatile planning center and a walk-in closet off the foyer. Hardwood stairs lead to a thoughtfully designed second floor offering two linen closets, convenient laundry room, and generously sized bedrooms. The primary suite boasts a large walk-in closet and luxurious ensuite with separate glass shower and soaker tub. Additional features include 3-piece rough-in in the basement, alarm system rough-in and 200 amp electrical service. Enjoy the natural beauty of the Avalon community with nearby trails for hiking and cycling, proximity to the scenic Grand River, and minutes to Highway 403. Close to schools, shopping, and all essential amenities. Don't miss this incredible opportunity to own a brand new home in a vibrant and growing community! (id:41954)
69 - 30 Times Square Boulevard
Hamilton (Stoney Creek), Ontario
Welcome to #69-30 Times Square Blvd, a stunning corner-lot townhouse located in the vibrant and family-friendly Trinity neighbourhood of Stoney Creek. Offering approximately 1,928 square feet of beautifully designed living space, this 3-bedroom, 2.5-bath home perfectly combines style, comfort, and convenience in a highly sought-after community. From the moment you enter, you'll be impressed by the bright and airy layout, enhanced by large windows that flood the space with natural light. The wide-open design of the main living area creates an ideal setting for both everyday living and entertaining, with a seamless flow between the kitchen, dining, and living spaces. The modern, gourmet kitchen is a true highlight, featuring sleek cabinetry, stainless steel appliances, and plenty of counter space for cooking and gathering. Just off the kitchen, enjoy the expansive outdoor balcony a perfect spot for morning coffee or summer evenings with friends and family. On the ground level, you'll find a spacious recreation room that offers endless possibilities whether as a home office, gym, playroom, or media room. Upstairs, the primary bedroom includes a generous closet and a stylish ensuite bath, while two additional bedrooms provide space for a growing family, guests, or a dedicated workspace. Additional features include in-suite laundry, ample storage, and the benefit of being on a corner lot, allowing for more privacy and natural light throughout. With its convenient location near shopping, dining, schools, parks, and highway access, this home truly offers the best of modern living in a welcoming and well-connected community. Don't miss your chance to own this impressive home in one of Stoney Creeks most desirable neighbourhoods a rare opportunity for space, light, and lifestyle all in one package! (id:41954)
5489 10th Line
Erin, Ontario
Welcome to Your Private Woodland Retreat! Nestled on 10.4 acres of pristine, forested land, this lovingly maintained 3-bedroom home offers the perfect blend of comfort, nature, and privacy. Follow the sound of the West Credit River as it gently flows into your very own private pond--a peeaceful, picture-perfect setting for morning coffees, evening bonfires, or quiet reflection. Inside, the home exudes warmth and care, with bright, airy living spaces - peaceful and full off endless opportunity. The finished walkout basement adds valuable living space, perfect for a cozy family room, home office, or guest suite. Step outside and immerse yourself in nature--explore your own backyard trails or head just steps across your property to the Elora Cataract trail. Whether you're dreaming of a peaceful escape, a place to connect with nature, or a private retreat to call home, this property offers it all. Possibility of a Severance for extra cash due to frontage. Taxes shown do not reflect conservation refund credit. (id:41954)
29 Trafalgar Drive
Hamilton (Stoney Creek), Ontario
Beautifully renovated freehold townhome nestled in the highly sought-after Felker neighbourhood. This traditional 2-storey home features a bright, open-concept living space with a modern, newly updated white kitchen, stainless steel appliances, and a spacious island perfect for entertaining. The sun-filled living room offers a cozy fireplace and gleaming hardwood floors. New carpeting adds comfort and warmth throughout the upper levels. Thoughtfully designed layout includes generously sized bedrooms, a convenient second-floor laundry, and a primary suite complete with two large closets and an en-suite bath. Enjoy a large, fully fenced backyard ideal for families. Prime location close to schools, recreation centres, shopping, and just minutes from Centennial Parkway, Red Hill Valley Parkway, the LINC, and quick QEW access. (id:41954)
18 Northside Drive
Woolwich, Ontario
3 MINUTE WALK TO ST. JACOB'S VILLAGE! Upscale country living awaits you at 18 Northside Drive! Located on a picturesque 0.47 Acre lot, this 4+1 Bed, 4+1 Bath Executive Home generously offers nearly 4200 sqft of total finished living space, fully renovated in 2024 to the highest of standards and quality of craftsmanship. As you approach the property, you will notice ample parking on the circular drive, new fencing, and extensive professional hardscaping and landscaping (2024). The stunning curb appeal has been reimagined with all new windows (2024), new roof (2024), exterior lighting, stone work and composite siding (2024). Heading inside, you will be impressed with the designer-led renovation (OMalley Homes 2024), complete with an open floor plan, white oak flooring, custom cabinetry, and all new lighting. The kitchen is an entertainer's dream, designed and built by acclaimed Barzotti (2024), with all new premium Monogram appliances and extensive quartz countertops and single slab backsplashes. Completing the main level is a laundry room with a new LG washer and dryer (2024), multiple walkouts to the beautiful private yard, and a luxurious primary bedroom with walk-in closet and 5-pc bath. Heading up the solid oak stairs, you will find three additional bedrooms, one with an ensuite bath in addition to another full bath. The homes lower level offers an additional large bedroom with ensuite bath, a kitchenette, ample multi-use family space, and a separate entrance to the garage. The oversized garage features an epoxy floor, insulated attic storage, and EV charger rough-in. Additional property highlights include new AC (2025) and an owned tankless water heater (2024). Enjoy walking distance proximity to the shops, cafes and restaurants of St. Jacobs Village and many kms of Grand River walking trails along the Health Valley Trail, in addition to being a short drive to St. Jacobs Market, countless farms, and 5 mins into City of Waterloo. Dont miss the virtual tour! (id:41954)
14 Willowbrook Drive
Welland (West Welland), Ontario
Experience refined elegance and modern comfort in this luxurious two-storey masterpiece. Built in 2019, this impeccably designed home offers 3+1 bedrooms, 3.5 bathrooms, and a fully finished basement - crafted with high end finishes and attention to detail throughout. Step inside to find engineered hardwood flooring throughout, a gourmet kitchen with sleek quartz countertops, premium stainless steel appliances, a walk-in pantry, and a large island - an entertainers dream. Retreat upstairs to your private primary bedroom, featuring its own spa room with a soaker tub, three closets, and a beautiful ensuite with double vanities. Also upstairs are two additional bedrooms, a laundry area, a beautiful 4-piece bathroom, and a spacious loft - ideal for a workout area, reading nook, or home office space. Outside, enjoy a triple-wide concrete driveway with parking for six vehicles, plus your own backyard oasis complete with a hot tub and covered patio area. All major systems (furnace, A/C, shingles, etc.) are just six years new, allowing peace of mind for many years to come. Located a stones throw to a large greenspace with a playground and a short drive to all amenities. This exceptional property blends sophistication, comfort, and lifestyle all in one remarkable package. (id:41954)
187 Wilson Street Unit# 5
Ancaster, Ontario
Welcome to this modern style beautiful 3 bedroom plus Den with lots of upgrades and ready to move-in luxurious town. This 3-bedroom withDen on main floor and 4-bathroom home offers a great value to your family! Main floor offers a Den which can be utilized as home office orentertainment room with powder room. 2nd floor is complete open concept style from the Kitchen that includes an eat-in area, hard countertops,lots of cabinets, stunning island and access to beautiful balcony, upgraded SS appliances, big living room and additional powder room. 3rd flooroffers Primary bedroom with upgraded En-suite and walk-in closest along with 2 other decent sized bedrooms. Beautiful exterior makes it lookingmore attractive. Amenities, highway and schools are closed by. Do not miss it!! (id:41954)
2 - 159 Church Street
Penetanguishene, Ontario
Bright, quiet, and move-in ready, this top-floor condo delivers comfort, privacy, and the ease of maintenance-free living. With no footsteps overhead and a peaceful setting, it's the kind of place you can instantly feel at home. The flowing, carpet-free layout features two generously sized bedrooms, each with large windows and ample closet space. The primary bedroom opens onto a private balcony overlooking the backyard, the perfect spot for morning coffee or an evening wind-down. Monthly condo fees include your water, so your only utilities are hydro and internet, making budgeting simple. There's also a dedicated on-site storage locker, giving you a convenient place to keep seasonal items or extras tucked neatly out of sight. Whether you're downsizing, stepping into your first home, or looking for a turnkey alternative to renting, this property is ready for you. The well-kept brick building offers a calm, friendly atmosphere, and the location keeps everyday conveniences close at hand. In this quiet pocket of Penetanguishene, you're minutes from Georgian Bay's waterfront parks, scenic trails, and marinas, as well as the shops, cafes, and restaurants along Main Street. It's a great way to enjoy everything the area has to offer without the upkeep of a traditional home. (id:41954)
10 Musquake Court
Tiny, Ontario
Welcome to 10 Musquake Court, a charming Viceroy home perfectly situated in the heart of nature and just a short stroll from Georgian Bays pristine public beaches. Built in 2008, this 5-bedroom, 4-bathroom property blends modern comfort with country charm, making it ideal for families or professionals seeking a peaceful work-from-home lifestyle with Bell Fibe high-speed internet. The open-concept kitchen, dining area, and great room feature cathedral ceilings, expansive windows that fill the space with natural light, and a cozy wood-burning fireplace. Hardwood, laminate, and ceramic floors run throughout no carpet to maintain. The spacious main level flows effortlessly for both entertaining and everyday living. The fully finished basement extends your living space with a family room, bar/entertainment area, an additional bedroom, and a bathroom. A walkout leads to the large, fully fenced backyard complete with a patio and firepit creating a private outdoor retreat for gatherings or quiet evenings under the stars. Located just north of the GTA, this home offers the tranquility of country living with the convenience of nearby amenities. Waterfront walking trails and beach parks are within a five-minute walk, while Awenda Provincial Park and several marinas are only a short drive away. Restaurants, grocery stores, and shops are just 15 minutes from your door. Whether you're raising a family or searching for a serene escape, this beautiful property offers the perfect balance of nature, comfort, and convenience. (id:41954)
25 - 47 Hays Boulevard
Oakville (Ro River Oaks), Ontario
Beautifully Renovated 2 Bedroom Townhome in Prime Uptown Oakville Location! Don't miss this stunning, move-in-ready home featuring 2 spacious bedrooms, a versatile computer nook, and 1.5 updated bathrooms. Perfect for first-time buyers or savvy investors looking to own in one of Oakvilles most sought-after neighborhoods! Enjoy the convenience of being just steps from Walmart, Superstore, top-rated schools, transit, parks, walking trails,and a wide range of shops and amenities. The primary bedroom boasts a walk-in closet, Computer Nook and private 2-piece ensuite. Thousands spent on recent upgrades throughout the home - just move in and enjoy! An incredible opportunity to own a stylish, upgraded home in the heart of Uptown Oakville. (id:41954)
268 Douglas Avenue
Oakville (Oo Old Oakville), Ontario
Situated on a 50 x 142 lot with a double-wide driveway, this beautifully maintained home offers a unique opportunity to enjoy move-in-ready living in one of Oakvilles most sought-after neighbourhoods. The main level offers generous principal rooms including a formal living and dining area, updated kitchen with walkout to a bright sunroom, and a full 3-piece bathroom - ideal for guests. Upstairs features three well-appointed bedrooms including a spacious primary suite with walk-in closet and ensuite bathroom, plus a large main bath. The lower level offers added versatility with a recreation room, fourth bedroom, full bath, laundry room, and ample storage. Enjoy outdoor living on the large deck overlooking the private, tree-lined backyard, an ideal setting for entertaining or family gatherings. A new rear entertaining space features a large studio with sliding glass doors (a perfect home office or gym) as well as a garden shed and large dining space, all perfectly positioned at the rear of the lot leaving ample spot for the addition of a pool. Perfectly positioned within walking distance to downtown Oakvilles shops and restaurants, the lake, top-rated public and private schools, and GO Transit, this is an exceptional opportunity to enjoy the lifestyle that Old Oakville is known for. (id:41954)

