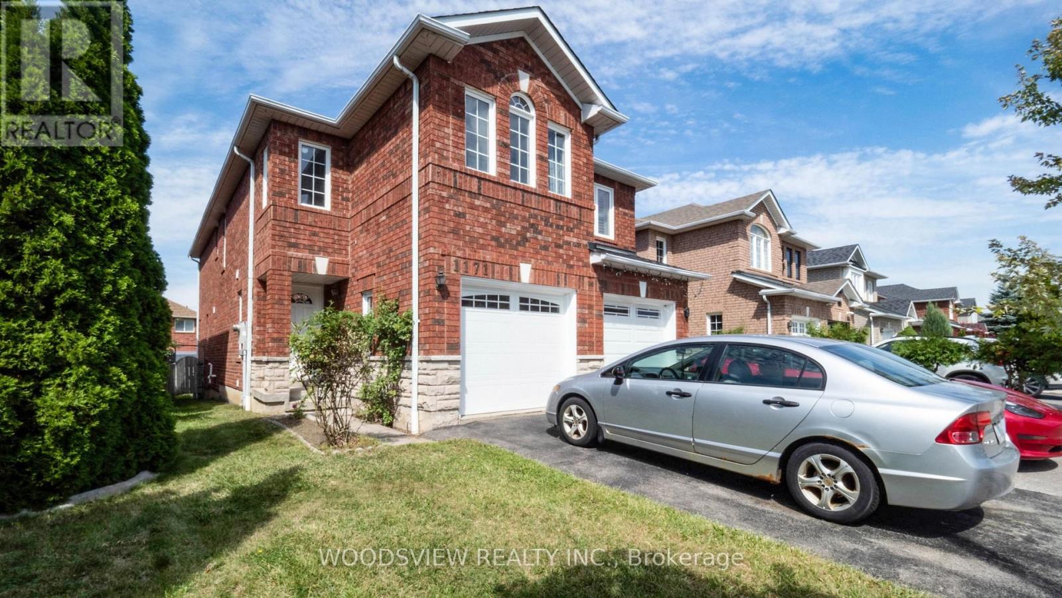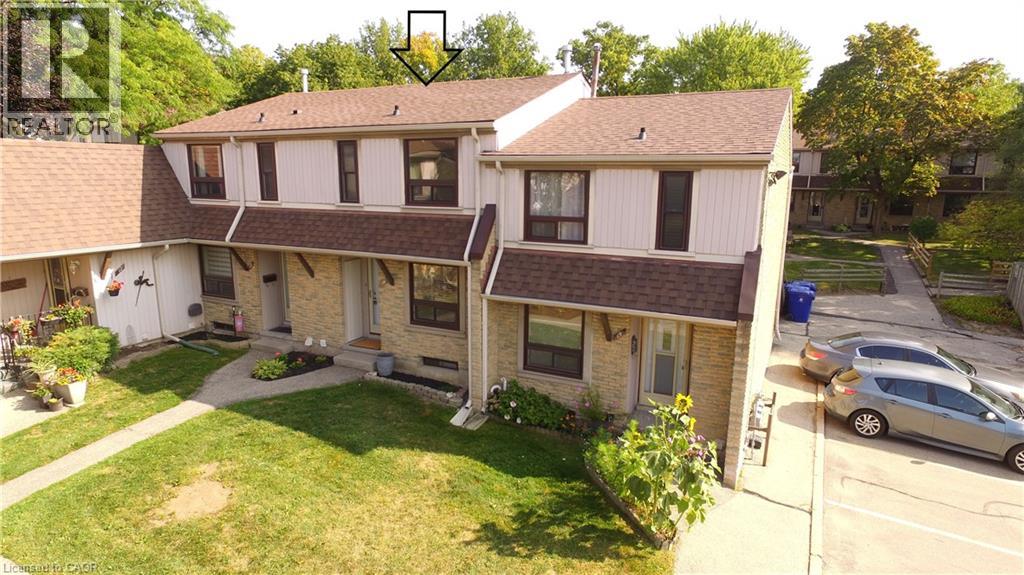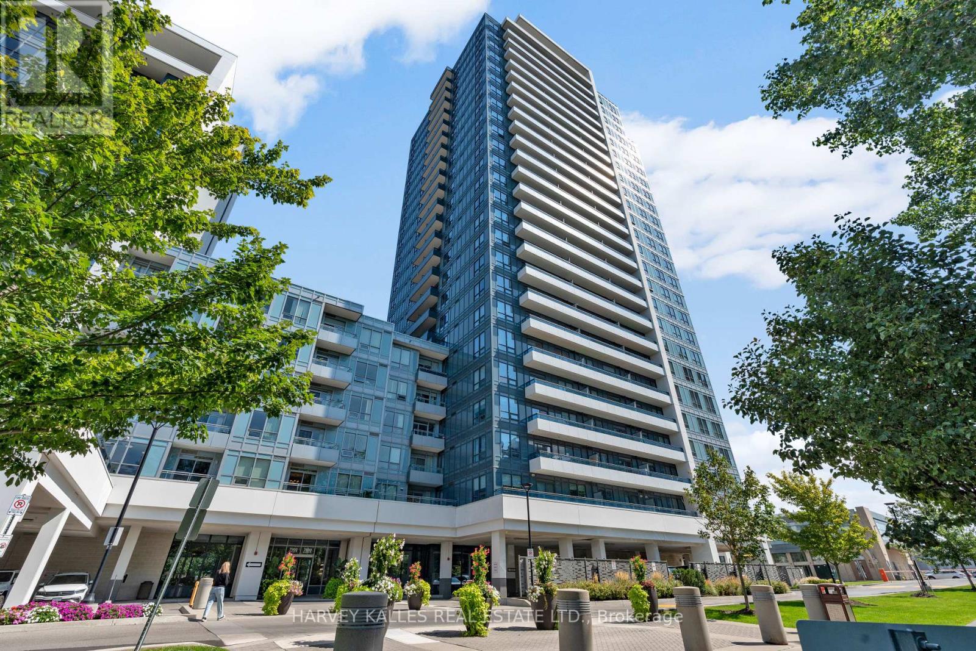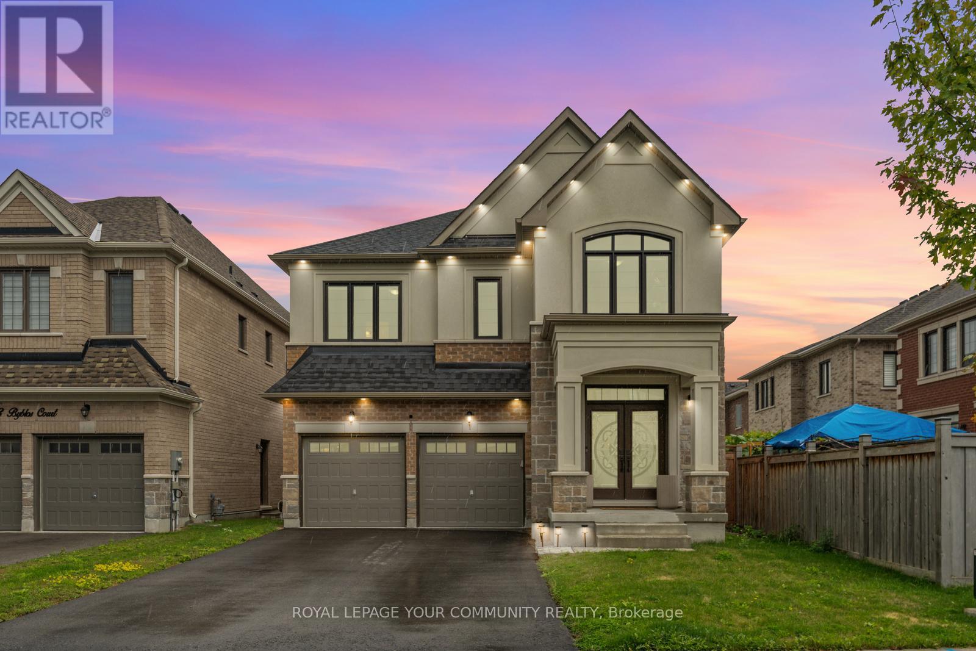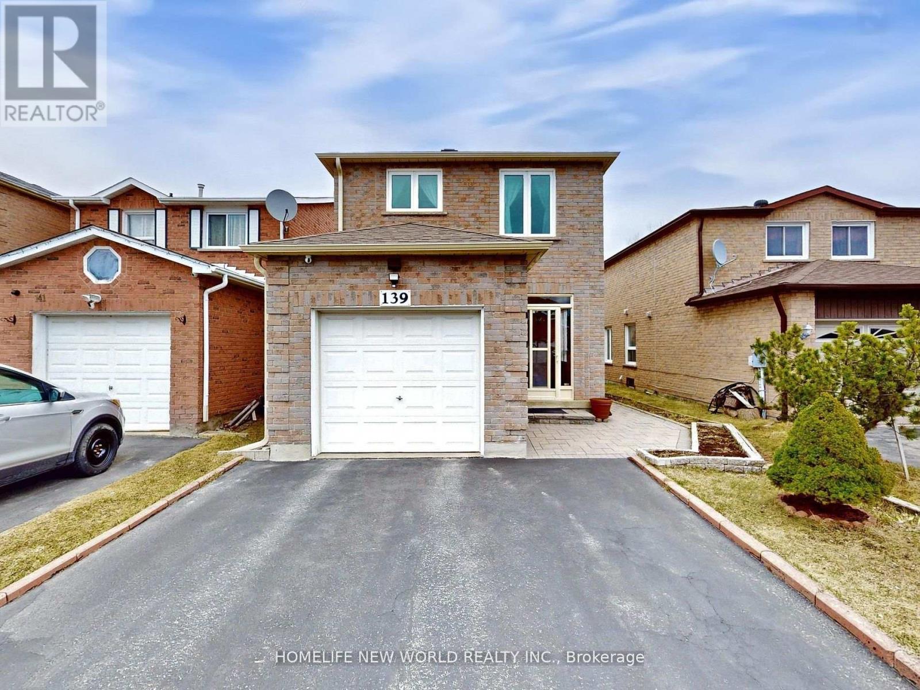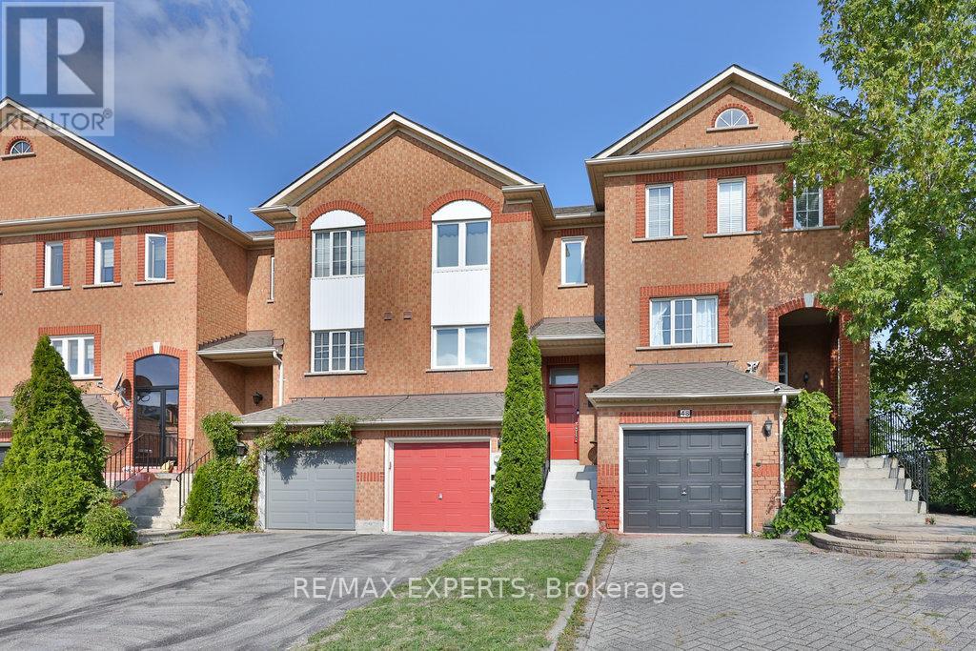1040 Enola Avenue
Mississauga (Lakeview), Ontario
1040 Enola Ave Modern Luxury Steps from the Lake! This stunning modern detached home is perfectly situated just steps from Lake Ontario's vibrant waterfront in one of Mississauga's most sought-after neighbourhoods. Located in the heart of Port Credits east end, you're moments from Lakeshores best shops, gourmet restaurants, cozy cafés, top schools, scenic parks, and effortless transit including GO, QEW, and the upcoming Hurontario LRT. Featuring 4 bedrooms and 4 bathrooms, this light-filled home boasts soaring ceilings, oversized windows, and a stylish open-concept layout. The chefs kitchen with large centre island is ideal for entertaining, with walkouts to the backyard from both the main floor and finished basement. Unwind in the spa-like primary suite complete with a walk-in closet and elegant ensuite. Step outside to enjoy a private backyard oasis perfect for summer barbecues, family gatherings, or quiet evenings under the stars. 1040 Enola Ave A modern masterpiece in a lakeside community on the rise. Don't miss this rare opportunity to own a truly exceptional home in one of Mississauga's most exciting neighbourhoods. (id:41954)
1171 Foxglove Place
Mississauga (East Credit), Ontario
Welcome to this bright and spacious 2-storey, 3-bedroom semi-detached home, located in the highly sought-after Heartland area of Mississauga. Perfectly situated just steps from major grocery stores, top shopping centres, golf courses, excellent schools, and scenic parks this home offers unmatched convenience for modern living.With quick access to Highways 401, 403, 410, and 407, commuting and travel are a breeze.The open-concept main floor features a family room, kitchen with breakfast bar, and walk-out to a deck and fenced backyard, perfect for entertaining. Upstairs, the generous primary bedroom includes a walk-in closet and 4-piece ensuite, with two additional spacious bedrooms and a second full bathroom completing the level. Additional highlights include direct garage access to the home, an unfinished basement with potential to customize, and updated furnace, central air, and humidifier,thermostat (2023). A must-see home in a prime location! (id:41954)
33 - 300 Ravineview Way
Oakville (Wc Wedgewood Creek), Ontario
ONE OF A KIND COURT LOCATION in the Brownstones, this end unit TH with rare 2-car garage offers complete privacy and spectacular nature views. Built by Legendcreek homes in desirable Wedgewood Creek with its highly regarded schools, this convenient Northeast Oakville location provides easy access to the QEW and 407 for commuters. This unique 2 bedroom plus loft-den end unit townhome is ideally situated fronting onto a tranquil pond and backing onto a lush ravine, and offers access to true natural beauty with the feel of casual elegance. Once inside you will discover a large and inviting living room filled with light from the extra-large picture windows and view to lush greenery. Gleaming maple hardwood flooring, 9 ft. ceilings with potlights, California shutters, and a classic fireplace create warmth and coziness to this gathering space. The kitchen with upgraded maple cabinetry and breakfast room walks out to a new large private two-teir deck, perfect for relaxing or entertaining against a serene, tree-lined backdrop. Inside access from the 2 car garage and a 2 piece powder room complete the main floor. Upstairs are two spacious bedrooms, each with windows on all 3 sides of the building. The open office-den and second floor laundry room with linen closet create added convenience. The primary bedroom has a 4-piece ensuite and walk-in closet and the large second bedroom with afternoon light shares a second bathroom, creating a double primary possibility. The basement is fully finished and includes a three piece washroom, making it suitable for an additional bedroom, media room, or multiuse space. Trails provide walkability to Iroquois Ridge HS and Community Centre with library and pool and shopping and highwway access a short drive away. Fantastic location! Dont miss your chance to live surrounded by nature in the highly sought after private complex, with all the modern convenience offered with condominium living. The perfect choice for active downsizers. (id:41954)
2064 Glenada Crescent
Oakville (Wc Wedgewood Creek), Ontario
Welcome to 2064 Glenada Crescent where location, layout, and lifestyle intersect. This rare link home (attached only at the garage!) offers the privacy and autonomy of a detached without the detached price tag. Featuring 3+1 spacious bedrooms and 4 bathrooms, this home is ideal for families, investors, or multi-generational living. Step into a sunlit main floor featuring a renovated eat-in kitchen, perfect for morning coffee or casual family dinners. Upstairs, you'll find two full bathrooms and three generously sized bedrooms, including a serene primary suite. The finished basement boasts a separate entrance, second kitchen, full bath, and a large rec room ideal for in-laws, potential rental income, or teens needing their own space. Enjoy a backyard designed for relaxation and entertainment, with no rear neighbors for added privacy, a deck, and a lush grassy area your own peaceful escape. Located in the coveted Wedgewood Creek neighborhood, this home is steps to Iroquois Ridge High School and the Iroquois Ridge Community Centre, which features an indoor pool, fitness centre, and public library. Within walking distance of multiple top-rated schools and just minutes from Sheridan College, Oakville Trafalgar Hospital, parks, trails, Metro grocery, and everyday essentials. Commuting is a breeze with easy access to QEW, 403, 407, and Oakville GO Station. Only 25 minutes to Toronto Pearson Airport. Whether you're upsizing, investing, or settling into your forever home, this is the perfect place to plant roots and make memories (id:41954)
216 Cubitt Street
Clearview (Stayner), Ontario
Welcome to your dream home in Stayner! Well PRICED !!! This 4 bedroom home offers 2202 sqft of beautifully finished and sits on a premium lot 50 , just 10 minutes from Wasaga Beach and 30 minutes from Blue Mountain, Barrie, and Collingwood. With a perfect blend of modern design and luxury, this home is ideal for year-round adventures and relaxation. inside, the spacious, open-concept layout creates a bright and welcoming atmosphere. Natural light floods the home through large windows, illuminating the hardwood floors throughout the main and second levels. Elegant stairs connect the floors, while tiles grace the foyer and bathrooms. The gourmet kitchen features , ample cabinetry with a Custom canopy ), , and premium stainless steel appliances. For outdoor living, the home includes a deck with a gas line for BBQs and gatherings, offering a perfect space for leisure and entertaining. The spacious bedrooms are designed for comfort, with a master bedroom featuring a closet organizer. The property is located in Stayner, a picturesque township offering a balance of tranquility and convenience. Enjoy the abundance of nearby parks, scenic trails, and recreational facilities, perfect for weekend adventures. The home is also connected to major roadways, like Highway 26 and County Road 42, making commuting easy to Wasaga Beach, Collingwood, Barrie, and beyond. Nearby attractions include: Blue Mountain Ski Resort & Village Wasaga Beach (the world's longest freshwater beach)Scenic trails, golf courses, and farmers markets in Collingwood & Clearview Township This home is more than just a place to live it's a gateway to a vibrant community and an active lifestyle. Don't miss the opportunity to own this exceptional property that perfectly blends luxury, location, and lifestyle. (id:41954)
7 Tamarack Way
Wasaga Beach, Ontario
Outstanding raised-bungalow in desirable Ann Arbour Estates! Ready to move in and enjoy its resort-like picturesque setting. ALL FURNITURE INCLUDED IN THE SALE!!!! Sitting on a generous and beautifully landscaped lot (60 ft x 141 ft), with south facing backyard and ravine facing front. Fenced, spectacular, private backyard, with very large deck & patio, suitable for summer entertaining. Short walk (aprox 15 min) to beach and amenities (Starbucks, Superstore, Canadian Tire). Short drive (10 min) to Collingwood & (20 min) to Blue Mountain. 2022 renovation includes: all lighting fixtures, new decorative railing, all three bathrooms remodeled, main level hardwood floors, bsmt engineered floors, new kitchen cabinets, quartz coutertop & backspalsh, upscale appliances (Samsung Fridge, made in Italy Fulgor gas stove, Kitchen Aid microwave, Bosch Dishwasher, very powerfull 900 cfm XttremeAir hood), Samsung Washer & Dryer, bsmt new kitchen and a new finished 4th bedroom. Roof replaced in 2018. Furnace & air conditioning replaced in 2019. Large primary bedroom has a large window, his & hers closets and a 4 pcs ensuite bathroom with jacuzzi. Second bedroom has semi-ensuite bath. Tastefully renovated, modern kitchen has walk out to large deck and down to a patio. It is combined with family room (family room is presently used by owners, as an eating area). Garage has additional loft space. Spacious basement recreation room has fireplace and is combined with the second kitchen, great for winter entertainment or family nights, giving this home a year round resort feeling. (id:41954)
280 Thaler Avenue Unit# 14
Kitchener, Ontario
Attention Empty Nesters or first-time buyers! This is condo living at its best. For the same price as a condo apartment, you can own this cozy townhouse that comes with the additional living space of a finished basement and a private backyard. This two-storey townhouse is completely and freshly renovated from top to bottom! The perfect layout features an upgraded kitchen, dining room, and a spacious living room on the main floor. There are two good-sized bedrooms on the second floor, each equipped with new quality closet doors and shelving. A very large linen closet with new doors and shelving is located in the hallway. The upper floor has new carpet (installed in 2025) and is painted in neutral colors. It also includes a 4-piece bath that has been fully upgraded (2025). In the basement (with a new floor installed in spring 2025), you'll find a perfect area for relaxation, watching TV, a home gym, or an office. The laundry area has a storage cabinet with plenty of additional space for your shelving and storage, and a full 3-piece new bathroom (2025). New AC and New Furnace were installed in Aug. 2025. In the private fenced backyard, there is a good space for a barbecue, table, and chairs, where you can enjoy the outdoors in your own personal space. This property comes with one dedicated parking spot right beside the unit (spot #14). Fridge (2025), stove (2025), built-in microwave (2025), dishwasher, as well as washer (2025) and dryer are all included. Carpet-free on the main floor and basement (2025), and good-quality carpet (2025) on the second floor. The Hot Water Heater is owned. AC and Furnace - Aug.2025. Close to everything: Schools, Shopping Mall, Highway Access. With Condo Fees under $600/month, this is the Perfect Starter Home! Don’t forget to check out the 3D Virtual tour and the pictures on the links attached to the listing. Don’t miss this opportunity! I’m empty without you! (id:41954)
2608 - 7890 Bathurst Street
Vaughan (Beverley Glen), Ontario
Location, location & location! Do not miss this opportunity to own in the prestigious legacy condos at Bathurst & Beverley Glen! This unobstructed view penthouse suite boasts 9 foot ceilings, floor to ceiling windows, stainless steel appliances & thousands of dollars in upgrades! Surrounded by restaurants, shops, Walmart, parks, synagogues, Promenade Mall & plenty of transit puts you in the centre of it all. Without a doubt, this is unmatched value and convenience. Incl parking & locker. (id:41954)
125 Second Avenue
Uxbridge, Ontario
This is the one! An impressive 3,686 sq ft executive home, a brick and stone masterpiece nestled on a premium 71 x 151-foot lot, one of the largest in Barton Farms. This 4-bedroom, 4-bathroom residence is the perfect blend of luxury, functionality, and timeless design.Step inside the grand entrance with its soaring vaulted ceiling, granite flooring, and an elegant oak staircase that sets a tone of classic elegance. The main floor boasts 9-foot ceilings and rich hardwood flooring throughout. A dedicated main-floor office provides a quiet space for a work-from-home lifestyle, while the separate dining room with a cozy fireplace is ideal for hosting formal gatherings.The heart of the home is the expansive, open-concept kitchen. It features an oversized island, newer high-end stainless steel appliances, and abundant storage. The kitchen seamlessly flows into the breakfast area and family room, creating a warm, inviting space for daily life and entertaining. Patio doors lead to the stunning backyard, a private oasis with beautiful gardens, mature trees, and ample space for outdoor enjoyment and entertainment.Upstairs, the four generously sized bedrooms each feature a walk-in closet. The oversized primary suite is a true retreat, complete with a massive walk-in closet and a luxurious 5-piece ensuite. This home also features a 3-car garage and a huge unfinished basement with a bathroom rough-in, providing a blank canvas for you to finish to your liking. Situated on a quiet, family-friendly street, you're just steps away from trails, parks, top-rated schools, and all the amenities you need. Enjoy the tranquility of suburban living with the convenience of downtown Uxbridge just a short walk away. This is an incredible opportunity to own a beautifully appointed home in an unbeatable location. (id:41954)
1 Byblos Court
East Gwillimbury (Holland Landing), Ontario
Welcome to this exquisite 3,380 sq ft home in sought-after East Gwillimbury, built in 2021 by Great Gulf Homes. Situated on a premium pool-sized lot on a quiet, kid-friendly court, this home offers the perfect blend of luxury and functionality. This thoughtfully designed layout showcases pot lights throughout the interior and exterior, elegant wall mouldings, premium light fixtures, and oak stairs with metal pickets. The gourmet kitchen boasts extended cabinetry, upgraded tile, and a large island, ideal for family gatherings and entertaining. The second-floor loft provides versatile living space, perfect for a playroom, home office, or lounge. An unfinished basement awaits your personal touch, offering endless possibilities.Nestled in a family-friendly neighbourhood, this home truly has it all. (id:41954)
139 Galbraith Crescent
Markham (Milliken Mills East), Ontario
Located just steps from schools and public transit, this beautifully upgraded home offers a spacious, open-concept layout with neutral decor and no carpet throughout, newer windows The stylish kitchen features a breakfast bar, newer stove and exhaust fan , backsplash, Pantry, Lights Under Cabinet, and a walkout to a deck and private backyard perfect for entertaining. Upstairs, you'll find four good sized bedrooms, newer windows Newer & laminate floor throughout. central air conditioning and heating for year-round comfort. The separate entrance leads to a fully finished basement, complete with a living room, kitchen, two bedrooms, and a 4-piece bathroom ideal for extended family or rental income, Approx. 30 ft frontage (id:41954)
46 Lucena Crescent
Vaughan (Maple), Ontario
Move-In Ready Freehold Townhome right beside a park! Perfect for a young couple or downsizer. Hard to beat location offers Public Transit, GO Train, Hwys 400& 407, Vaughan Mills Mall, Hospital, Schools, Canada's Wonderland, All Within A Few Minutes away. Pristine condition with new Renovations Just Completed. Freshly Painted Throughout in Neutral Colour, New Porcelain Tiles in Foyer, New White Oak Vinyl Plank Floors Throughout Main Floor, New Baseboards, Handrails and Pickets, New Single Panel Doors in Foyer and 2 Piece Washroom, Ceilings Flattened on Main Floor with Pot Lights++. Bathrooms and Kitchen Have Been Updated. Large Windows Flood The Main Floor With Light. Lower Level Recreation Room is Above Grade With a Walk-out to a Stone Patio Featuring A Covered Gazebo, Not Backing onto Any Neighbours Makes It Ideal For Entertaining or Summer Enjoyment. Roof Was Replaced in 2018, Vinyl Windows and Patio Door Replaced 2022, Steel Insulated Front Door Replaced 2022 (id:41954)

