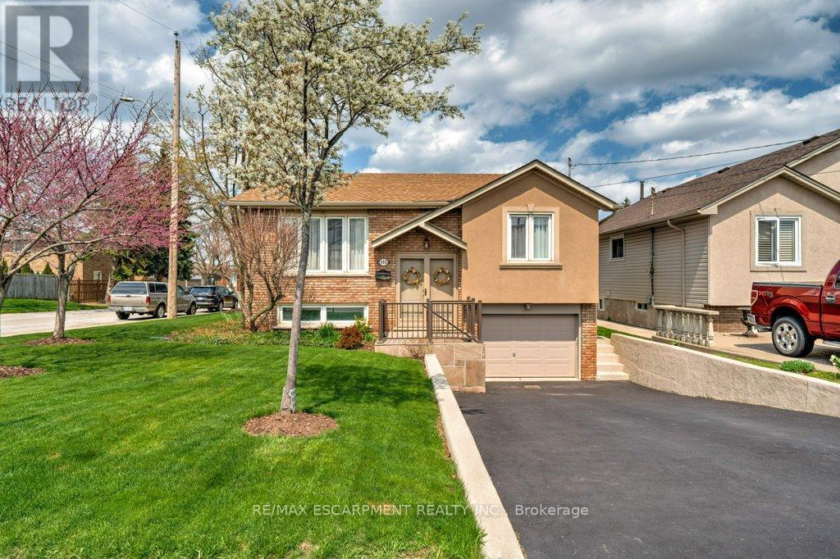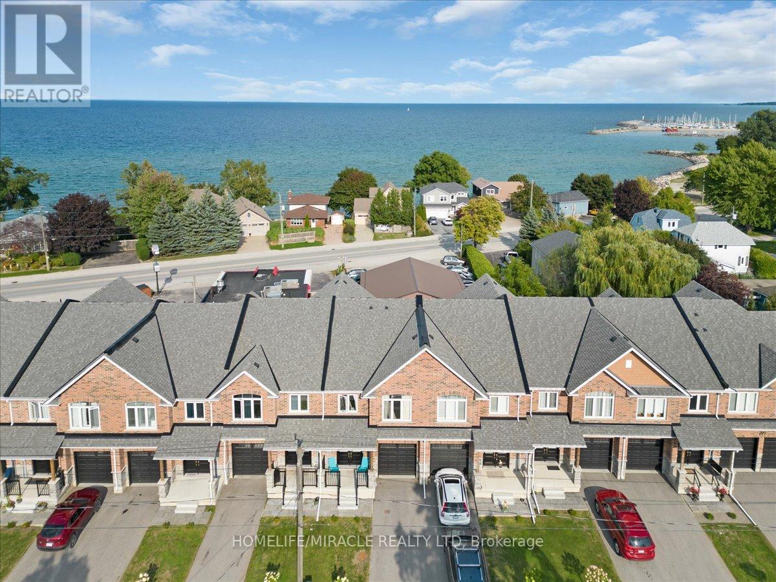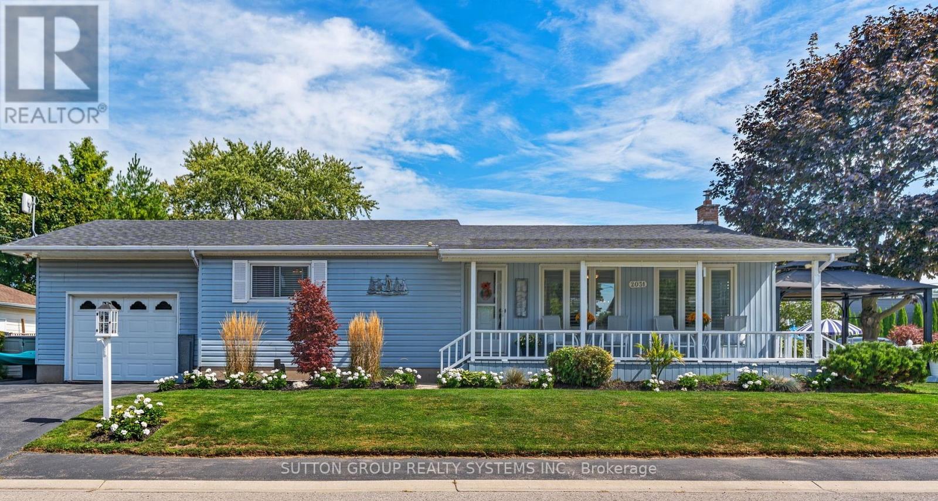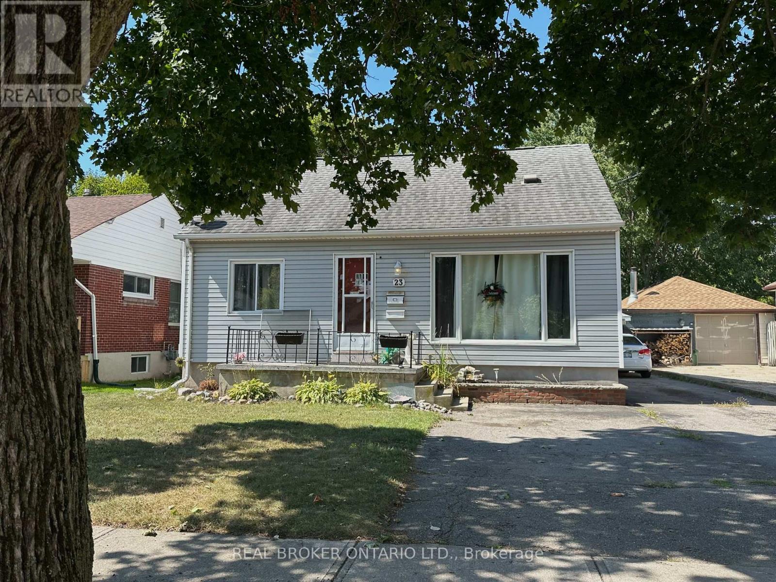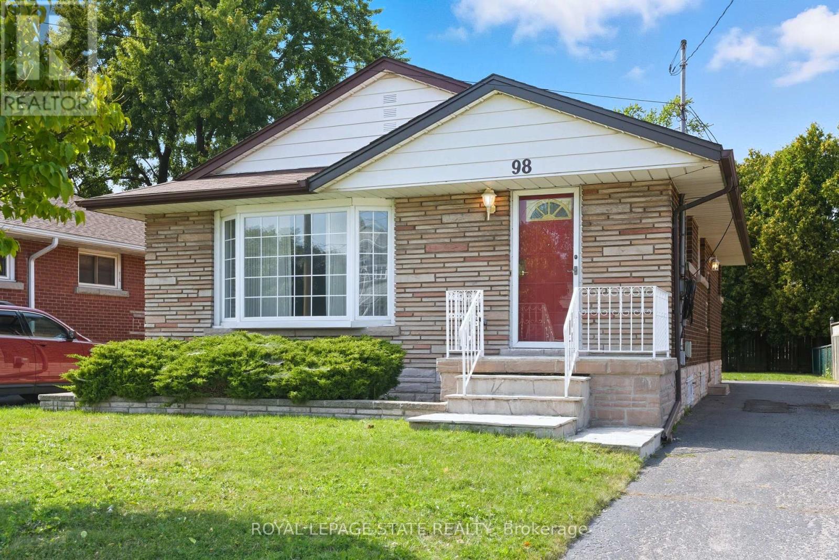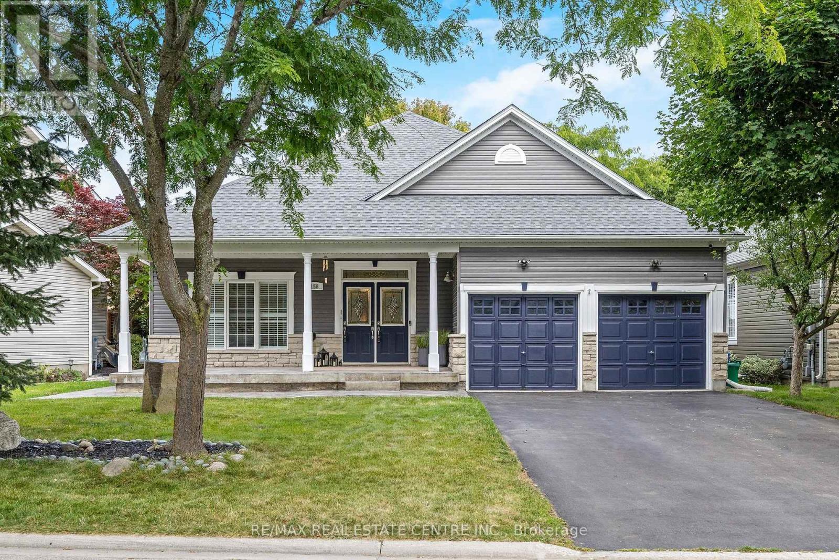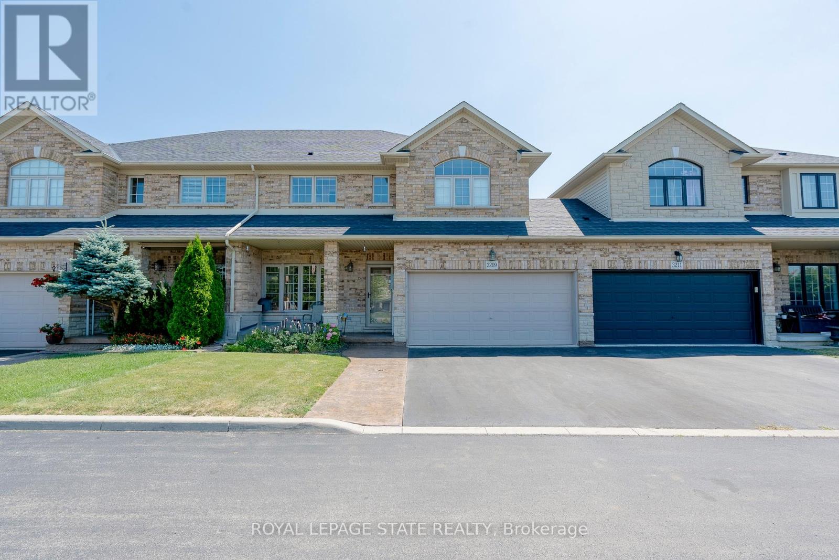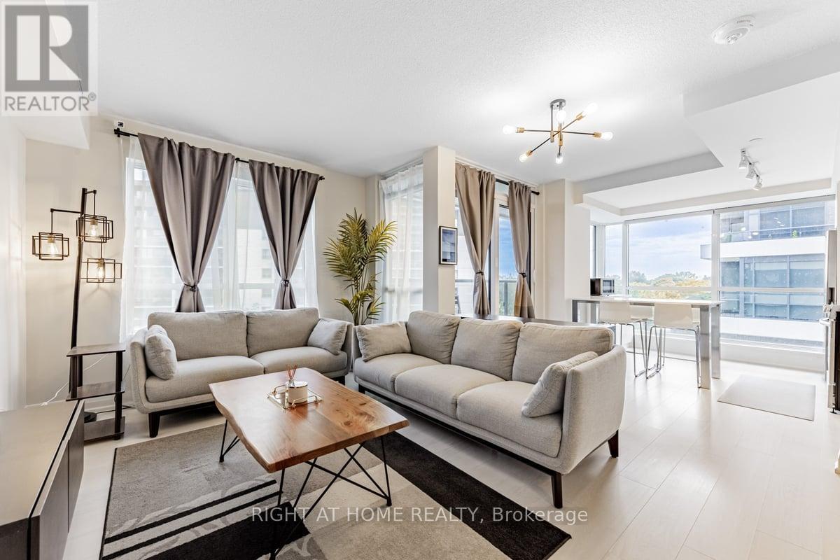2079 Maria Street
Burlington, Ontario
Welcome to 2079 Maria Street in the heart of beautiful downtown Burlington! This property is ideally situated just mere steps away from the liveliness of Brant Street with shopping, coffee shops, restaurants, bars, entertainment, nature, highway access and transportation options. This is the perfect entertaining space for the professional couple, first-time buyers, or those ready to downsize without trading away the downtown lifestyle. This home offers a spacious main level primary bedroom with an added loft bedroom/office space, as well as a finished studio space in the basement which can easily act as a third bedroom. Wrap-around deck offer multiple zones to entertain while enjoying the privacy offered by the abundant greenery.Updates include upgraded 100amp service (2021), owned tankless water heater (2021), furnace and A/C (2021), Dishwasher (2022), custom-sized blinds (2022), Washer and Dryer (2022), hardwood floors (2024), upgraded lighting fixtures (2024), neutral paint (2024), shingles (2020). (id:41954)
226 Cass Avenue
Toronto (Tam O'shanter-Sullivan), Ontario
Experience modern living in this fully renovated bungalow, nestled in a prestigious family-friendly neighbourhood. This elegant home boasts 3 spacious bedrooms, rich hardwood floors, and pot lights throughout, blending warmth with sophistication. The chef-inspired kitchen showcases premium finishes, sleek cabinetry, and a thoughtful layout ideal for both everyday living and entertaining. Upgraded floor to ceiling bay window (2025) in family room. soaks the home with sunlight. Built-in custom wall units both upstairs and downstairs. Double sink spa-like main bath plus 2 newly renovated bathrooms on the lower level. A separate entrance leads to the stunningly finished lower level, complete with 2 bedrooms and 2 spa-like bathrooms perfect for guests, extended family, or a private home office retreat. Situated on an oversized, meticulously landscaped lot, the outdoor space is a true extension of the home. Enjoy a resort-style backyard with a dedicated lounge area, featuring a built-in bar and TV for unparalleled entertaining and relaxation. Built-in garage with backyard access, plus widened and professionally paved driveway and side yard. Refined, functional, and designed with every detail in mind this exceptional property offers a rare opportunity to own a true turnkey luxury residence. Nearby amenities include Agincourt Go, Agincourt Mall with NoFrills & Walmart, schools, Hwy 401, parks, Tam O'Shanter Golf Course and Stephen Leacock community centre. (id:41954)
302 Highridge Avenue
Hamilton (Riverdale), Ontario
Welcome to this meticulously maintained 3+1 bedroom, 2 bathroom raised bungalow, perfectly situated on a generous42' x 100' corner lot, in the heart of the sought-after Riverdale neighbourhood. With nearly 1300 sq ft of thoughtfully designed living space, plus a fully finished basement, this home boasts a functional layout with comfortable principal rooms that exude warmth and charm. The main floor features 3 spacious bedrooms, a well-appointed 4-piece bathroom, a sunlit dining room bathed in natural light, a spacious kitchen ideal for culinary enthusiasts, and a welcoming living room with open sight lines to the dining and kitchen areas, creating a seamless flow for entertaining and everyday living. The fully finished basement offers versatility, with an additional bedroom, a 3-piece bathroom, a convenient laundry room, and a large rec room with a cozy gas fireplace and walk-up access to the backyard perfect for relaxation or gatherings. Recent upgrades, including a new driveway and retaining wall (2017), shingles (2020), porch and railings(2021), exterior doors (2023), and a high-efficiency furnace (2025), basement bathroom (2025), ensure modern comfort and durability. Outside, mature maple trees, red buds, and lilac bushes form a lush, private oasis, providing beauty and shade. Ideally located within walking distance to all amenities and close to highway access, this charming Riverdale bungalow blends timeless appeal with quality updates, offering an exceptional opportunity for families or those seeking an urban retreat. (id:41954)
307 Cook Street
Meaford, Ontario
Steps to the beach! Stunning 2022 built spotless 3-bedroom townhome with bay views located in the charming waterfront community of Meaford, ON. This spacious upgraded unit is only a short walk across the street to the beach and features 9ft ceilings on the main floor, 3 bedrooms,2.5 bathrooms and bright space throughout. The open concept main floor features a spacious front entrance, good sized kitchen area with an island and Stainless Steel appliances. The bright open concept living/dining area features sliding glass doors leading out to an expansive and private back deck. On the main level you'll also find a powder room and access to the garage. The upper level features 2 guest bedrooms, a 3-pc bathroom, laundry space complete with a washer & dryer and laundry sink, and the expansive primary suite. The primary suite features a spa-like 4-pc ensuite, walk-in closet and sliding glass doors leading out to a private balcony with stunning views of the Georgian bay. The ideal spot to enjoy your morning coffee or sunset wine! The large unfinished basement with a rough-in for a bathroom has plenty of storage space and endless potential to customize the space to your liking. Located a short walk to the beach, parks, marina, restaurants and shopping in the downtown. Georgian and Bruce walking/cycling trails nearby. Community library and hospital with 24/7 emergency service is in walking distance. Pickleball courts, Ice Hocky Arena and Tennis Court are in walking distance. A short drive to Blue Mountain and the area's private ski/golf clubs. Enjoy 4 season living at its finest, whether it's skiing, golfing, hiking, cycling or boating, this almost brand new townhome is in the ideal location to enjoy everything Southern Georgian Bay has to offer. (id:41954)
2031 Erie Street
Norfolk (Port Dover), Ontario
Fantastic Find! Spacious and Bright Updated Bungalow with Lake Views and Curb Appeal. Before entering this charming home, take a moment to enjoy the covered porch or deck under the gazebo, offering lovely views of Lake Erie. A reasonable walk to all the amenities Port Dover has to offer: theatre, shops, beach, parks, groceries, dining and professional services. Best of both worlds, this home is in a quiet neighborhood overlooking the marina and lake. Inside Find: Open Concept kitchen/dining/living with high ceilings and panoramic views of the lake through wall to wall windows with California shutters; Hardwood floors; A distinct entryway with a coat closet; Gas fireplace in Living Rm; Kitchen with Skylight, stainless steel appliances, centre island, built-in dishwasher; Large Pantry Adjacent to Kitchen; Large Primary bedroom with walk-in closet; Good Sized 2nd bedroom; Updated spa-like main bathroom w ample cupboard space; Main Floor Laundry, Main Floor 2PC Bathroom; Walk-out to Garage from interior. Garage has a high ceiling that will fit a large vehicle and also has ample storage. 3-4ft high crawlspace under house great for storage. Low maintenance lot features a large side yard with deck, gazebo, and room for BBQ and ample guest seating. Long double-car driveway leads to large shed. (id:41954)
23 Giles Street
London East (East M), Ontario
Whether you' re an investor, first-time buyer, or builder, this duplex with two self-contained units and a large lot offers unmatched flexibility. This charming 1 1/2 storey duplex features two fully self-contained units a 2-bedroom suite and a 1-bedroom suite ideal for investors, multi-generational living, or extra income potential. Situated on a generous 47 ft x 130 ft lot backing onto Saint Julien Soccer Fields & Shelborne Park North, this property offers endless opportunities, whether you choose to enjoy steady rental income or build your dream home. Outside, you'll find parking for up to 5 vehicles, plus a large detached garage, fully weatherproofed for all-season use perfect as a workshop, mechanics space, or storage. The spacious backyard provides ample room for entertaining, gardening, or recreation. Conveniently located just minutes from Hwy 401, schools, shopping, and all amenities, this property combines lifestyle, location, and long-term value. (id:41954)
98 East 16th Street
Hamilton (Inch Park), Ontario
Welcome to this charming 3-bdrm, 2-bath bungalow in Hamiltons highly sought-after Inch Park neighbourhood. Situated on a 40' x 113' lot on the Hamilton Mountain, this home offers curb appeal with its mainly all-brick exterior, surfaced driveway for 3+ vehicles, & a welcoming front porch. Built in '58 and lovingly maintained by the same family for over 6 decades, it is a rare opportunity to own a property with both character and pride of ownership. Step inside to find a bright and inviting main level. The foyer, complete with a storage closet, leads into a spacious living room with a sun-filled oversized bay window and recently installed broadloom. A galley-style kitchen pairs functionality with charm, while the separate dining area provides the perfect setting for family meals and gatherings. The bedroom wing offers a generous primary bedroom and two additional bedrooms, each finished with hardwood flooring. A well-appointed 4-pc bath completes this level. A bonus side exterior door provides convenient access to the lower level, offering excellent potential for a variety of purposes. The partially finished lower level features an oversized recreation room highlighted by a cozy corner gas fireplace, a den, a 3-piece bathroom with an oversized shower, a utility space, and an additional unspoiled utility room awaiting your personal touch. Notable updates include roof shingles, windows (both approx 15 years ago), and more, ensuring peace of mind for years to come. Located in Inch Park, this home enjoys one of Hamiltons most desirable and family-friendly communities. Known for its tree-lined streets, well-kept parks, and welcoming atmosphere, Inch Park offers excellent schools, quick access to the LINC and major highways, and is just minutes to downtown Hamilton, the Juravinski Hospital, and trendy shops and dining along Concession Street. With public transit and every convenience close by, this location truly balances urban accessibility with suburban charm. (id:41954)
18 Mcmaster Drive
Haldimand, Ontario
Welcome to 18 McMaster Drive! This spacious and inviting bungalow offers over 4,000 sq. ft. of living space! This home offers complete main floor living! The dramatic cathedral-ceiling great room features a large pass-through to the kitchen. A separate front room provides flexibility-perfect as a formal dining room, home office, or cozy sitting area. The thoughtful floor plan places the primary suite on its own wing, complete with a stunning ensuite bath and access to a bright sunroom that walks out to a new 30' x 16' deck with gazebo. The second and third bedrooms are separated by the main bath, giving everyone their own space. On the lower level, youll find a huge family room with gas fireplace. Highlights of this space include a beautiful solid oak wet-bar with dishwasher, an additional bedroom, a 2-piece bath, and plenty of storage space. Outside features include a double concrete driveway, flagstone walkway, 50-year steel roof, and a backyard outbuilding (8' x 12") with hydro. This is truly an incredible home, inside and out! (id:41954)
158 Jolliffe Avenue
Guelph/eramosa (Rockwood), Ontario
Welcome to this beautifully upgraded 2+2 bedroom, 2 bathroom bungalow in the charming community of Rockwood. This home offers incredible flexibility and future potential, with town-approved plans for a legal basement suite featuring four additional bedrooms and two full bathrooms. Inside, the main floor boasts a bright open-concept layout with updated lighting, California shutters (2023), and a spacious living and dining area. The kitchen offers ample cabinetry, and the laundry area includes a washer and dryer (2021) with a new laundry sink. The primary bedroom features an electric fireplace and fully renovated ensuite (2021), while the second bathroom was just completed in 2024.Extensive upgrades include a new furnace (2023), upgraded electrical panel (January 2025), and beautiful stamped concrete installed in 2023 along the front entrance, backyard, and a side of the home. A new fence adds privacy and curb appeal.The basement has been professionally framed with plans approved by the town, including rough-ins for two full bathrooms and two additional bedrooms, newly installed egress windows, AND ALL PLUMBING COMPLETED. The layout allows for on ensuite bathroom with a standing shower and one shared bathroom with a tub and shower making it ideal for a future in-law suite, rental income, or multigenerational living.Located minutes from the Rockwood Conservation Area, parks, trails, and schools, and with easy access to Guelph and the GTA, this home offers exceptional quality, comfort, and long-term value. A rare opportunity in one of Ontarios most desirable communities dont miss it. (id:41954)
3209 Regional Rd 56
Hamilton (Binbrook), Ontario
Welcome to this spacious 3-bedroom, 4-bathroom freehold townhome located in the heart of family-friendly Binbrook. Nestled on a private road, this home offers comfort, privacy, and convenience, featuring a double car garage, a charming covered front porch, and a beautifully landscaped backyard with large stamped concrete perfect for outdoor entertaining or relaxing. Step inside to a bright, open-concept layout with a warm and inviting living room featuring a gas fireplace ideal for cozy evenings at home. The finished basement adds even more living space, complete with a second gas fireplace, a convenient half bath, and ample storage. Upstairs, the generous primary suite offers a walk-in closet and a luxurious ensuite with a jetted soaker tub and a large walk-in shower your private retreat to unwind. Additional highlights include a private patio area, spacious bedrooms, and a low monthly road fee. Ideally located close to parks, schools, and all local amenities, this move-in-ready home combines the ease of freehold ownership with the tranquility of a private setting. Dont miss your chance to own in one of Binbrooks most desirable communities! (id:41954)
141 Morningside Drive
Halton Hills (Georgetown), Ontario
Conveniently Nestled In Family Friendly Neighbourhood, Just A Quick Stroll From Shopping Plaza And A Short Driving To Go Train Station. The House Has a Cozy, Sunny Vibe With 4 Spacious Bedrooms, An Access From Garage And A Side Entrance Door To Basement With Rough-In For 3-Piece Washroom For A Future Separate Suite. Energy Star Qualified, 10 Ft Ceiling On First, 9Ft On The Upper Floor, Natural Wood Throughout The Main Floor And Stairs. Marble Countertops And Extended Kitchen Cabinets. Gas Fireplace, Central Air Conditioning And A Rough-In For Central Vacuum And Security System. Just Move-In & Enjoy! (id:41954)
339 - 26 Gibbs Road
Toronto (Islington-City Centre West), Ontario
Welcome to Valhalla Park Terraces, A 10 storey boutique condo! entering the chic lobby you will be greeted by 24hr security and a spacious waiting area. This 3 bed + study and 2 bath corner unit will be waiting for you with a short ride to the 3rd floor. Nestled in the corner of the building, this carpet-free unit offers a unique and spacious layout(1087sqft +92sqft balcony one of the largest units). Upon entering the suite, you'll notice a well sized foyer which can also be used as a study. Once you're done exploring the foyer, you will walk into a sun filled living space with windows in every room except the 3rd bed which is positioned near the living space for flexibility of a 3rd bedroom, extra living space, hobby area, or a work station perfect for those working from home. The bathrooms offer the best of both worlds with a stand up shower in one and a bath tub in the other. 1 parking, locker and internet included. Close to HWY 427, Sherway mall + Kipling go **EXTRAS** outdoor playground, party room, BBQ area, library w/wifi, rooftop terraces, crossing the sky bridge you'll find an outdoor infinity pool, gym, and yoga room. The building offers ample visitor parking. (id:41954)


