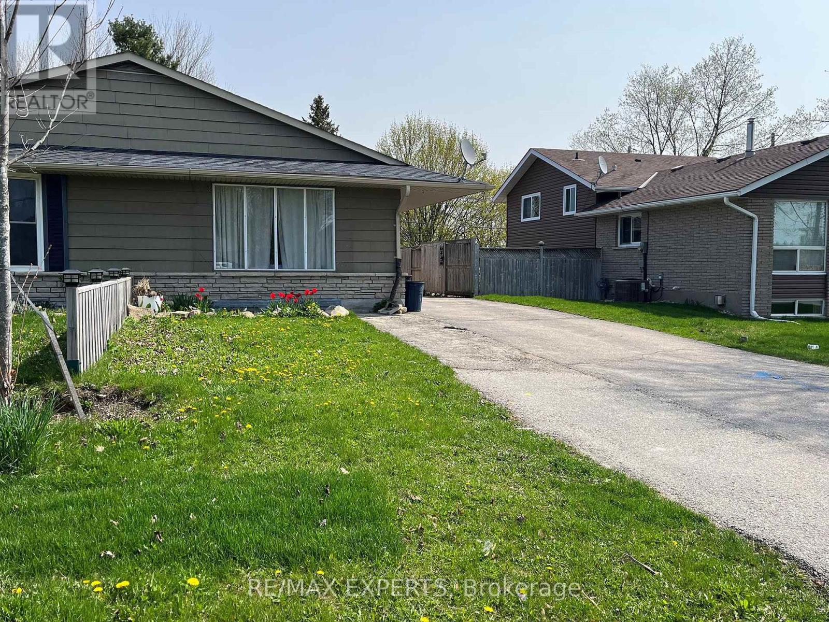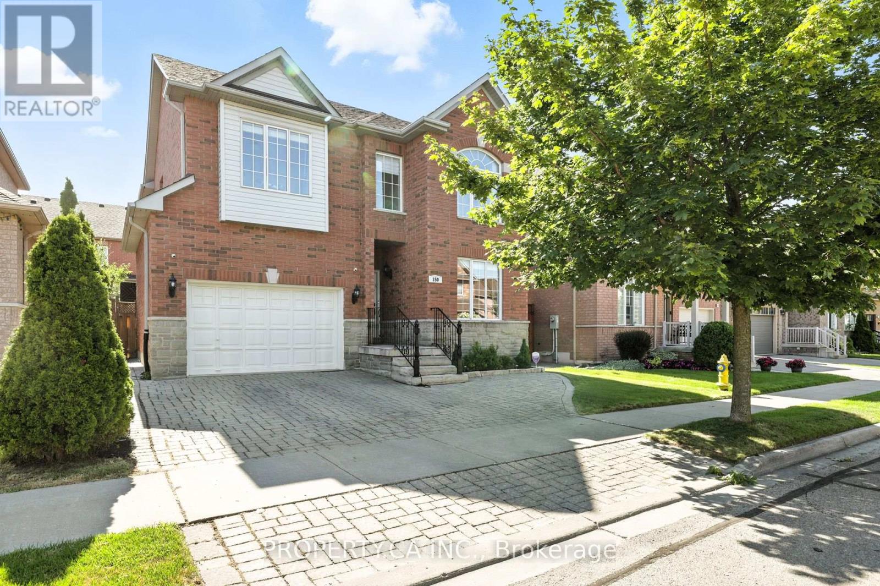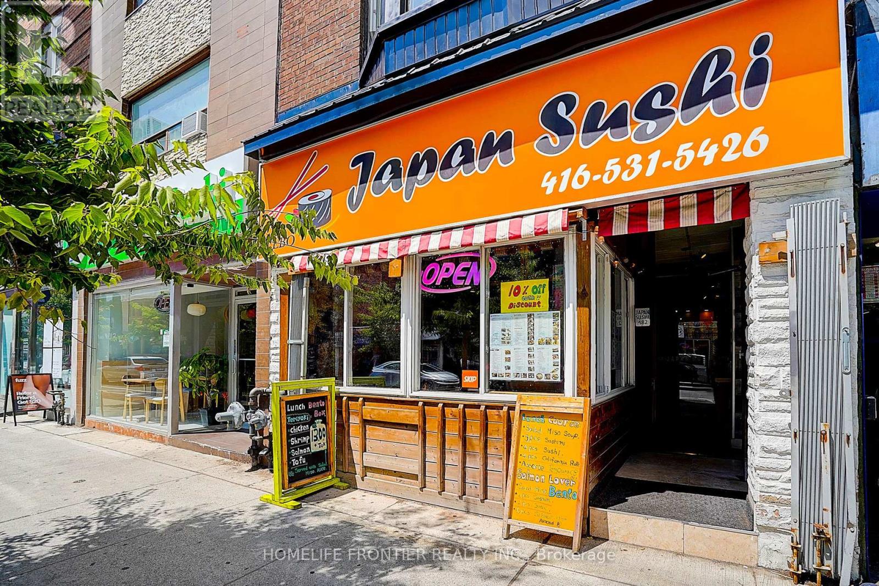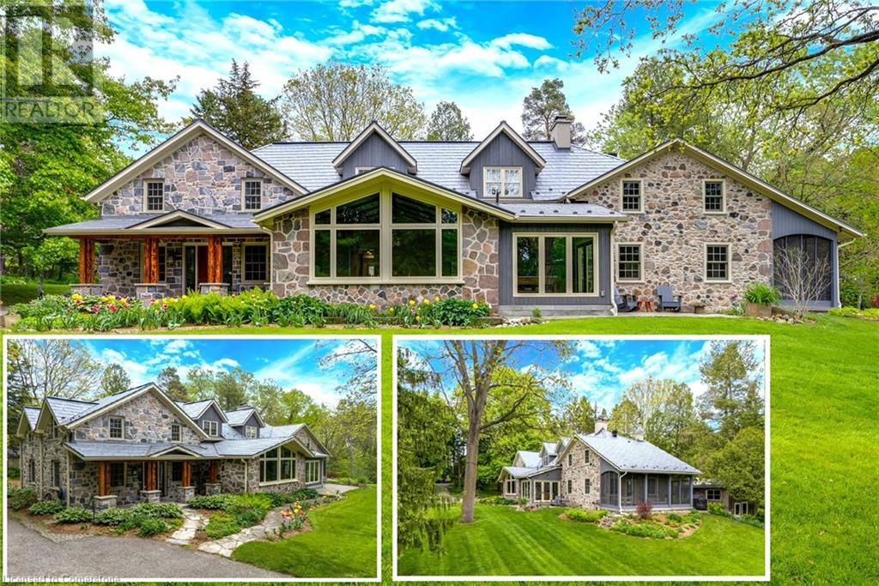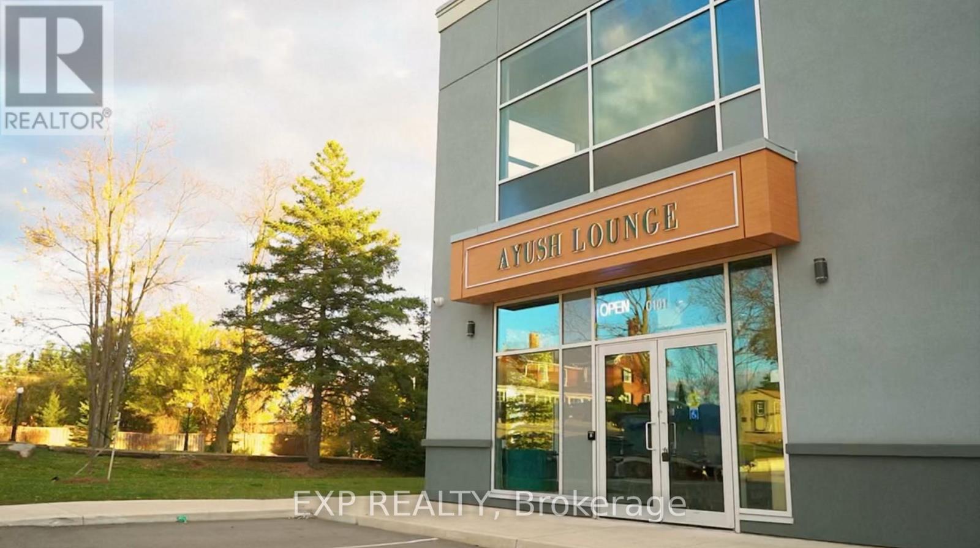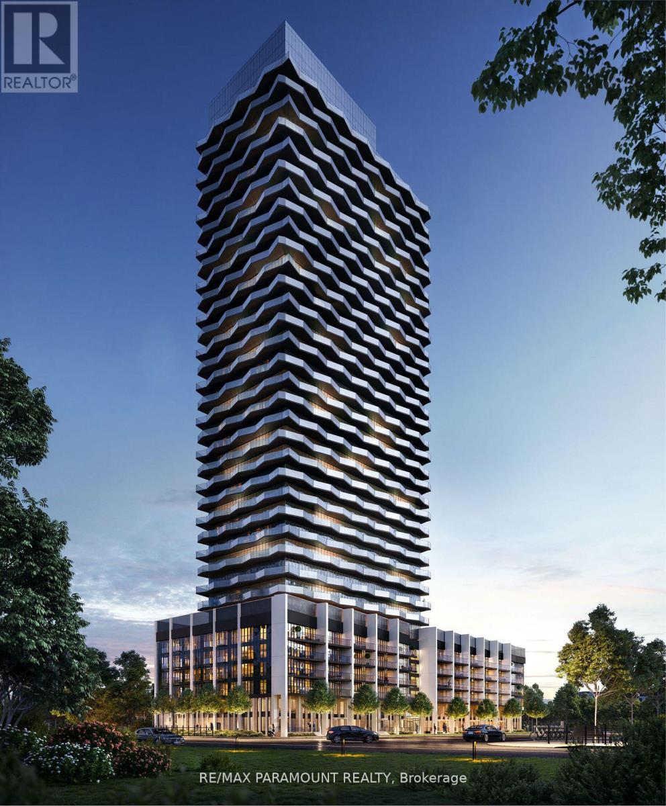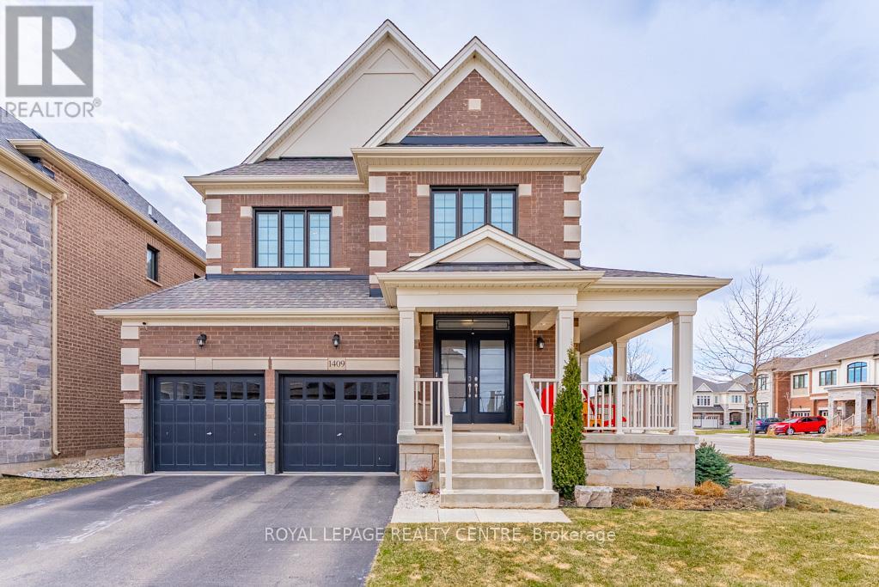79a Dawson Road
Orangeville, Ontario
Welcome To 79A Dawson Rd, Orangeville A Beautiful Home That Combines Space, Comfort, And Potential In A Quiet, Family-Friendly Neighbourhood. This Property Features A Bright And Functional Open-Concept Main Floor With A Spacious Living And Dining Area, Perfect For Everyday Living And Entertaining. A Spacious Kitchen Perfect for Family Dinners. You'll Find Three Well-Sized Bedrooms Including A Primary Suite With Ample Closet Space And A Private Ensuite. The Home Is Filled With Natural Light, Neutral Finishes, And Warm Tones Throughout. The Basement with a Separate Entrance Offers Additional Living Space, Full Kitchen, Its a Perfect Opportunity to Rent It Out to Earn Additional Income. Step Outside To A Fully Fenced Backyard Perfect For Kids, Pets, And Summer BBQs. Close To Schools, Parks, Trails, Shopping, And All The Amenities Orangeville Has To Offer This Is A Great Opportunity To Own A Solid Family Home With Room To Make It Your Own. Don't Miss Your Chance To See It In Person! (id:41954)
150 Derrywood Drive
Vaughan (Patterson), Ontario
There's a reason families are drawn to Dufferin Hill. Maybe it's the quiet, tree-lined streets or the strong sense of community. For the current owners of this beautifully maintained 4+1 bedroom home, it was all of that, and so much more. From the moment they walked in, they were taken by the soaring 9-foot ceilings on the main floor, elegant crown moulding, and timeless wall trim that gave the space a refined, classic charm. The layout instantly felt bright, spacious, and thoughtfully designed for family life. They imagined kids running through the generous principal rooms, family dinners in the custom kitchen, and cozy movie nights in the finished basement. As time passed, they added smart upgrades to enhance everyday living. Smart home light switches, exterior cameras, a new roof (2020) and a dream-worthy tool station in the oversized garage complete with floating storage. The backyard became their private oasis: a gas line for summer BBQs, a five-zone irrigation system to keep the lawn pristine, a large shed for added storage, and even a dog run for their beloved pup. Conveniences were everywhere, yet the neighbourhood itself truly made this house feel like home. Steps to top-rated schools, sprawling parks, and a vibrant community centre with a pool, splash pad, and library, everything they needed was right at their doorstep. And with easy access to the GO station, TTC, and highways, getting around was always a breeze. Now, it's time for the next chapter, a chance for another family to fall in love, just as they did. Come experience for yourself what makes life in Dufferin Hill so special. (id:41954)
1012 Ferrier Avenue
Innisfil (Lefroy), Ontario
A Short Walk to the Water.. . Discover this Home in a sought after Family Friendly community of Lefroy. Steps to water access and Belle Are Beach. Situated on a 60X205 lot, this property offers exceptional outdoor and indoor living. With over 3700 square feet of living space. The main floor welcomes you with lots of natural light and offering you large windows and an Open concept layout.This is a Custom Four Bedroom, Three and a half Bathroom Luxury Estate. The Primary Bedroom is a true retreat, complete with an ensuite and two large walk-in closets.The Three additional bedrooms offers the space any family dreams of. Boasting a Chef Inspired Kitchen with a large side by side s.s. counter mount fridge/freezer combo with an 8 burner executive s.s. gas stove, designer range hood, pot filler and an 8 X 5 foot quartz island, perfect when entertaining friends and family. Attached to the kitchen is a walk-in butler's pantry with a luxury wine fridge. The large 2nd pantry in the kitchen offers plenty of storage and a quartz study desk. Hardwood and Pot Lights throughout offers a very spacious and inviting environment. Step outside to enjoy the spacious 24X12 Ft. deck, great for barbecuing. Additional highlights include a convenient 2 car garage with entry to main floor. There are too many upgrades to mention. A MUST SEE!!! taxes being assessed and will update** (id:41954)
482 Bloor Street W
Toronto (Annex), Ontario
High-performing and well-established sushi restaurant available for sale in a prime location near Yonge & Bathurst. Weekly sales of approximately $20,000 with a solid customer base and steady traffic. LLBO-eligible with 40 seats, 3 washrooms, and 1 parking space. Base rent $6,500/month with 3 years on the lease plus a 3-year renewal option. Ideal opportunity for an experienced operator or investor seeking a stable business with strong cash flow. (id:41954)
23 Howe Drive Unit# 8
Kitchener, Ontario
Welcome to this beautifully maintained 3-bedroom, carpet-free row townhouse—a perfect blend of comfort, functionality, and location. From the moment you step inside, you’ll appreciate the thoughtful layout and the bright, inviting spaces ideal for both everyday living and entertaining. The spacious eat-in kitchen offers plenty of room for family meals, with generous cabinetry and counter space for all your cooking needs. The large windows bring in natural light, creating a warm and welcoming atmosphere. Upstairs, you’ll find three well-proportioned bedrooms and a 4-piece main bathroom, all designed with practicality in mind. The carpet-free flooring throughout makes for easy cleaning and a modern, streamlined look. The fully finished walk-out basement adds tremendous value and versatility to the home, offering a cozy family room or the option of a fourth bedroom—ideal for guests, a home office, or a teen retreat. Enjoy the convenience of being within walking distance to schools, shopping, parks, and everyday amenities. Situated on a public transit route and just 2 minutes to the expressway, commuting is quick and seamless—whether you’re headed downtown or out of town. This home presents a fantastic opportunity for first-time buyers, young families, or investors looking to get into a desirable and accessible neighbourhood. Don’t miss your chance to call this exceptional property your own! (id:41954)
17 The Kirksway
Kitchener, Ontario
A RARE PIECE OF HISTORY MEETS MODERN COMFORT — WITH UNMATCHED AMENITIES. Welcome to one of the region’s original stone homes—an enchanting fusion of old-world charm and modern convenience, set on just under an acre of lush, private grounds. Nestled within The Kirksway, an 18-acre community of shared land, this remarkable property offers not only over 3,700sqft of living space but also access to exclusive amenities: scenic walking trails, a tennis court, a serene swimming pond, and a private beach—a lifestyle immersed in nature. This 4-bedroom, 3-bathroom residence tells a story of timeless craftsmanship and thoughtful updates. Mature trees line the property, offering a natural canopy and sense of tranquility from the moment you arrive. Inside, history lives in the details—exposed stone walls, warm wood finishes, and a stunning teak-walled family room that radiates character. Natural light flows through expansive windows, highlighting each room’s unique personality. The sunroom, with panoramic views of the grounds, invites you to sip your morning coffee or entertain guests in style. Just steps away stands the original smokehouse—a charming nod to the past, now transformed into a workshop, art studio, or the ultimate retreat. Set on .96 acres, there’s room to dream: build a garage, design a pool, or simply enjoy the peaceful seclusion. Major renovations between 2016–2025 include a custom stone addition, new vaulted roofline, metal shingles (2022), insulation, electrical, plumbing, and heating overhauls. Noteworthy features: ductless cooling (2020), new boiler (2021), windows/doors (2017 & 2025), 200AMP panel, on-demand water heater, UV filter and charcoal filter, water softener, and iron filter. This is more than a home—it’s a legacy, a lifestyle, and a rare opportunity to own a piece of history in a truly one-of-a-kind setting. (id:41954)
C101 - 1040 Garner Road E
Hamilton (Ancaster), Ontario
Turn-key opportunity in a booming Ancaster plaza! Ayush Lounge is a fully built-out and operating restaurant/lounge with over $300,000 invested in construction and equipment. Located in a high-traffic plaza with ample parking, highway access, and evening clientele, this 1,440+ sq ft unit includes a commercial kitchen, shawarma equipment, large hood system, deep fryer, flat grill, dough mixer/press, POS system, dining furniture for 55+, decor, TVs, and more. Operating from 5PM daily with licensed delivery through Uber Eats, Skip, and DoorDash. Fully wheelchair-accessible bathroom, automatic entry, and public-facing LED signage. Great income potential, name is not included in sale. Take over a modern, professionally designed space ready for your brand, menu, or concept. Lease in place until June 2028 with 5-year renewal option. Suitable for dine-in, ghost kitchen, or fusion-style lounge. Located near Garner Rd E & Southcote in one of Ancasters fastest-growing zones. (id:41954)
2906 - 36 Zorra Street
Toronto (Islington-City Centre West), Ontario
Welcome to Thirty Six Zorra Condos At The Queensway . This unit offers a blend of modern design, craftsmanship, and unrivaled convenience. $$$ in Upgrades with Fantastic Finishes, Perfect Floor Plan And Amazing over sized balcony over looking the city. Transit, Highways, Shopping, Dining And Entertainment Are All Right At Your Doorstep. Beautifully Designed 36-Storey Building With Over 9,500 Sqft Of Amenity Space Including A Gym, Party Room, Concierge, Outdoor Pool, Guest Suites, Direct Shuttle Bus To Subway Station, Kids Room, Pet Wash, Rec Room, Co-Working Space & Much More. (id:41954)
1224 Queens Plate Road
Oakville (Ga Glen Abbey), Ontario
This is a rare final opportunity to purchase pre-construction in Glen Abbey Encore and own an award-winning Hallett Home in one of Oakville's most prestigious enclaves. Situated in a mature, established community surrounded by parks, trails, top-rated schools, and premier amenities, only five luxurious single-family homes remain available. Each home will be built on a premium 38' x 90' lot and offers between 2,890 and 3,176 square feet of above-grade space, with the option to finish the basement. Buyers will have the opportunity to personalize their home by selecting from three elegant floor plans, distinct elevations, and a range of refined interior finishes, working directly with the builder throughout the process. These homes are thoughtfully designed to feature striking curb appeal, combining stucco, tumbled clay brick, and detailed masonry. They also boast 10-foot smooth ceilings on the main floor, engineered oak flooring, and expansive windows that fill the space with natural light. The chef-inspired kitchens feature extended cabinetry, stone countertops, and JennAir appliances, while spa-style primary ensuites include soaker tubs and frameless glass showers. Each home also features smart home technology, including smart locks, a smart thermostat, and a year of remote access. With a move-in timeline of Summer 2026, this is a limited opportunity to secure a custom-built home with a 10-12 month closing from construction start in one of Oakville's most desirable communities. (id:41954)
9 Eversfield Road
Toronto (Caledonia-Fairbank), Ontario
Wonderful 3 bedroom, 2 bath home in prime Caledonia-Fairbank location. This turn-key home is beautifully crafted inside and out, ready for you to move in and enjoy. Gorgeous finishes, wide plank floors, Carrara marble, custom cabinetry and millwork, upgraded hardware and lighting. Exquisite, custom-built kitchen. Fine details and customizations abound on every level, thoughtfully intertwining comfort, style and practicality. Large bedrooms, each with custom closet interiors. Oversized 1.5 detached garage with ample storage. CN Tower views. Stunning, spacious bathrooms with custom glass enclosures on the second and lower levels. Space planning and tasteful touches complete this home. Absolute peace and serenity in the large, lush, manicured backyard. Steps to transportation, shopping, parks, schools, restaurants, cafes and convenience. This lovely, sun-filled property effortlessly combines timeless charm with modern functionality. Many mechanical updates make this well-functioning home stand out. Windows, eavestroughs, doors, flooring, appliances, custom motorized window coverings, all done. Come see one of the best homes on one of the best streets in this amazing family friendly area!! (id:41954)
16 Jemima Road
Brampton (Northwest Brampton), Ontario
Welcome to 16 Jemima Road, Where Comfort Meets Convenience in highly desirable Northeast Brampton! Step into this bright and spacious 4-bedroom, 3-bathroom detached home nestled in a sought-after family-friendly neighborhood. Boasting an open-concept layout, this home is perfect for both entertaining and everyday living. Enjoy beautiful hardwood floors throughout, a functional front den ideal for a home office or study space, and a a seamless flow from the living to dining and kitchen areas. The modern kitchen with stainless steel appliances, overlooks the backyard and offers a great layout for hosting or keeping an eye on the kids while cooking. Upstairs, you'll find generously sized bedrooms including a primary suite with ensuite bath and walk-in closet. Upstairs laundry makes it easy to manage a busy family. The unfinished basement provides a blank canvas for your future rec room, in-law suite, or income potential. Outside, the backyard is fully finished with concrete, offering low-maintenance outdoor living perfect for summer barbecues, gatherings, or simply relaxing with a coffee. Located near top schools, parks, transit, and all amenities, this is a home that checks all the boxes! (id:41954)
1409 Argall Court
Milton (Fo Ford), Ontario
Built By Great Gulf, A Premium Builder Known For Elevating Neighborhood Standards, This Well-Appointed Corner Lot Home Exudes Elegance With Its Distinguished Stone And Brick Exterior. The Expansive Corner Lot's Curb Appeal Is Further Enhanced By Modern, Low-Maintenance Gardens. A Backyard Patterned Concrete Patio And Wrap-Around Fencing Complete The Polished Look. Step Through The Welcoming Double-Door Entry And Be Greeted By 9-Foot Ceilings And An Abundance Of Natural Light Streaming Through Oversized Windows, Enhancing The Airy, Open-Concept Layout. The Stunning Heart-Of-The-Home Kitchen Boasts Upgraded Wood Cabinetry With Premium Hardware, Custom Slide-Out Drawers, And Soft-Close Doors. An Oversized Island With Extra Storage, Quartz Countertops, Upscale Appliances, And Under-Cabinet Lighting Complete This Elegant Space. The Family Room, Featuring A Cozy Gas Fireplace, Provides The Perfect Space To Relax And Unwind. Upstairs, The Second Floor Primary Bedroom Offers A Luxurious Retreat With A Spacious 5-Piece Ensuite, Including A Double Sink Vanity With Quartz Countertops, A Frameless Glass Shower, And A Deep Soaker Tub. The Walk-In Closet Is Fitted With A Custom California Closet System For Optimal Organization. Additional Features And Upgrades That Enhance This Homes Appeal Include A True Two-Car Garage, Providing Ample Space To Easily Park Two Vehicles. Modern Zebra Blinds Are Installed Throughout, With Remote-Controlled Blackout Zebra Blinds In All Bedrooms. This Smart Home Offers Seamless Smartphone Control, Granting Access To Nest Security Operated Cameras, A Smart Thermostat, And A Front Door Lock. Effortlessly Adjust Lighting And Open Your Garage Door From Your Phone. A Beautifully Packaged Home With Exceptional Owner-Selected Upgrades And Premium Features. Basement Windows Have Been Enlarged To Meet Bylaw Requirements For In-Law Suite. Come For A Visit And Experience It For Yourself! (id:41954)
