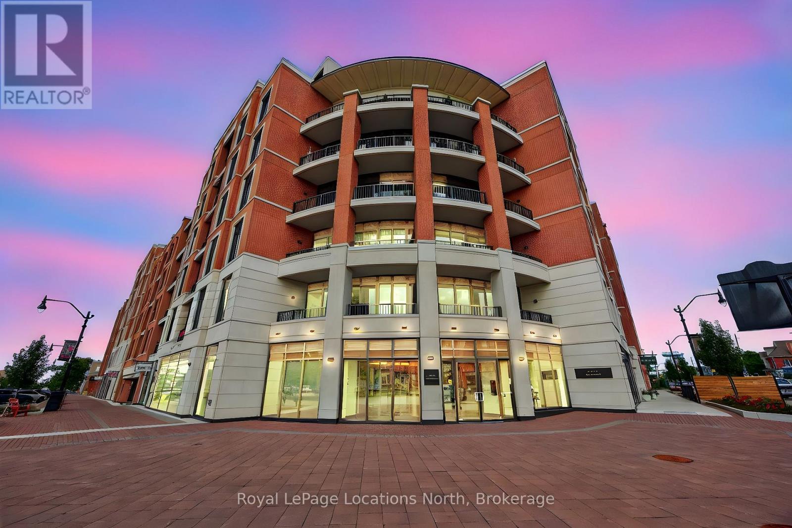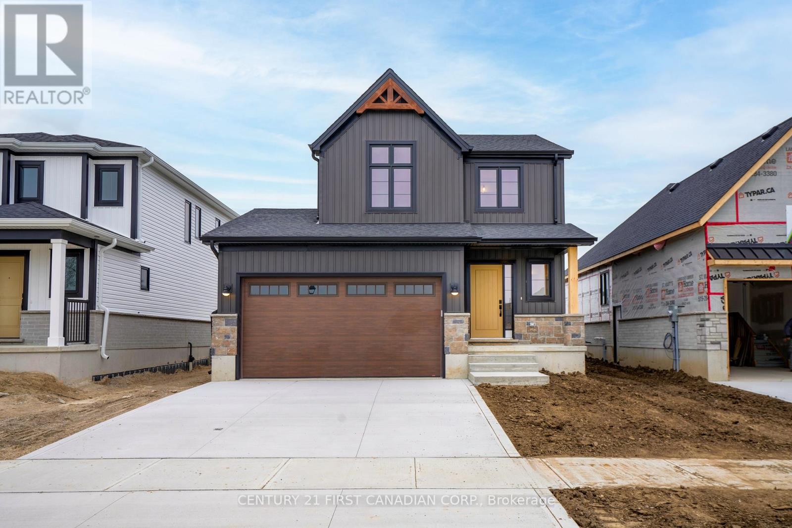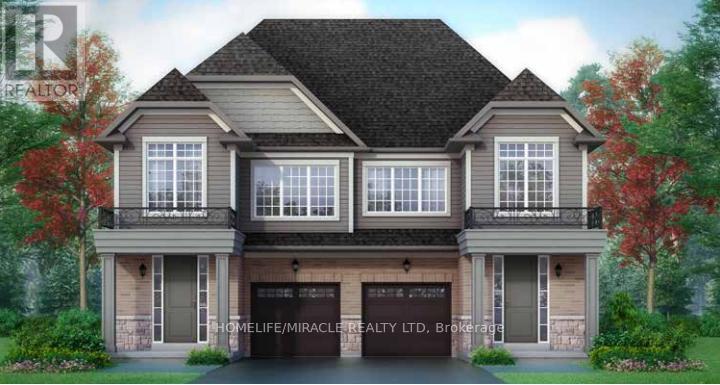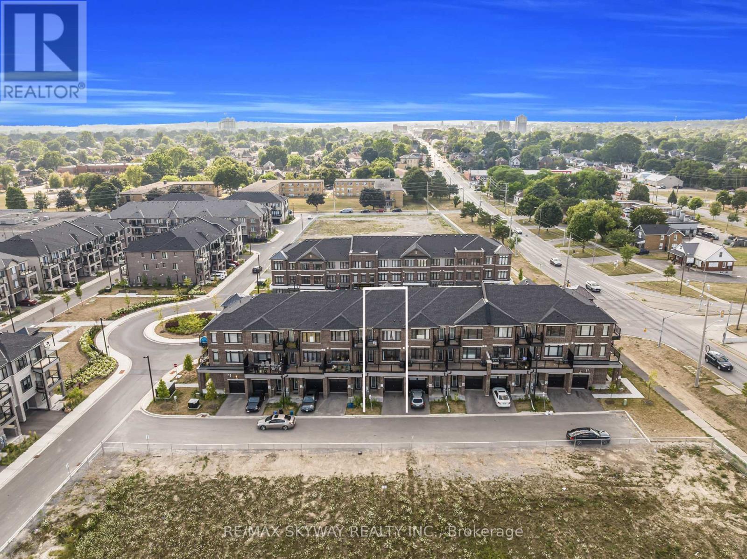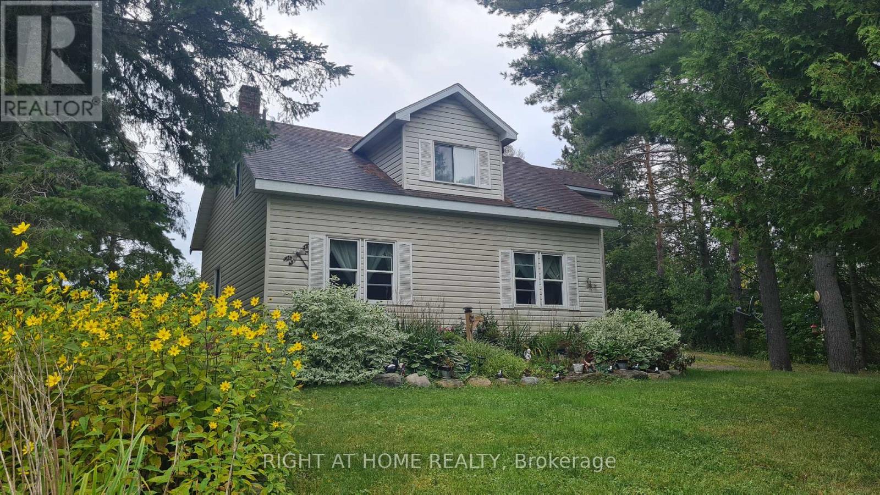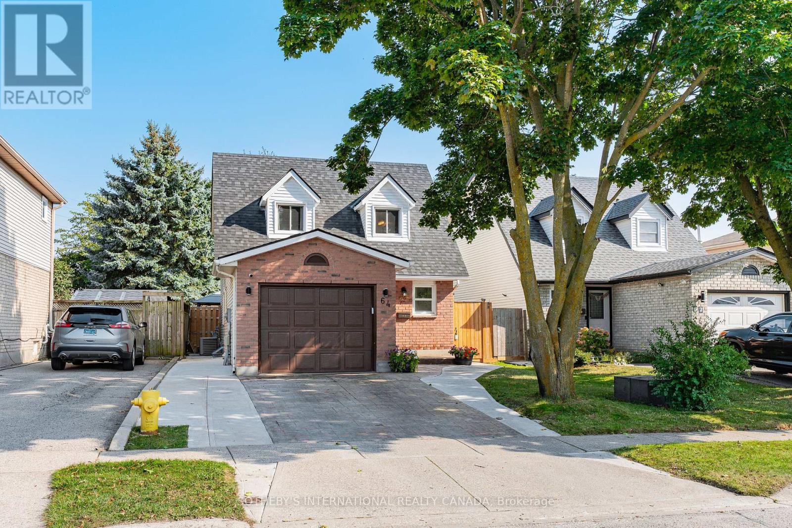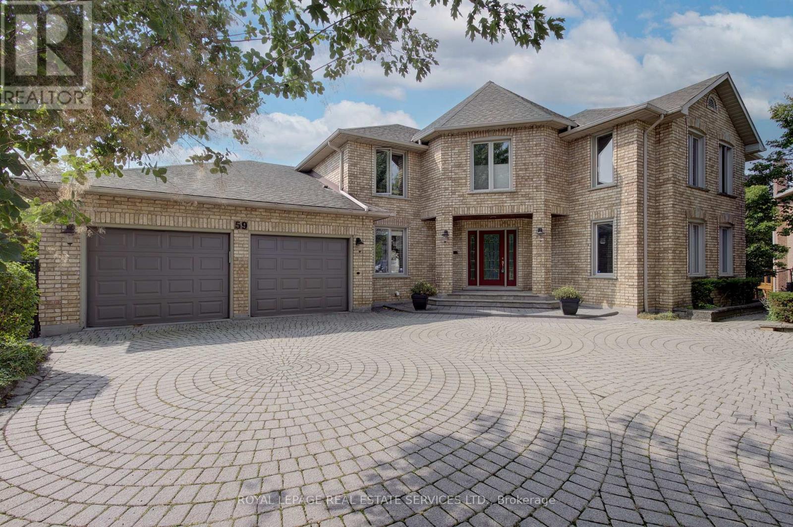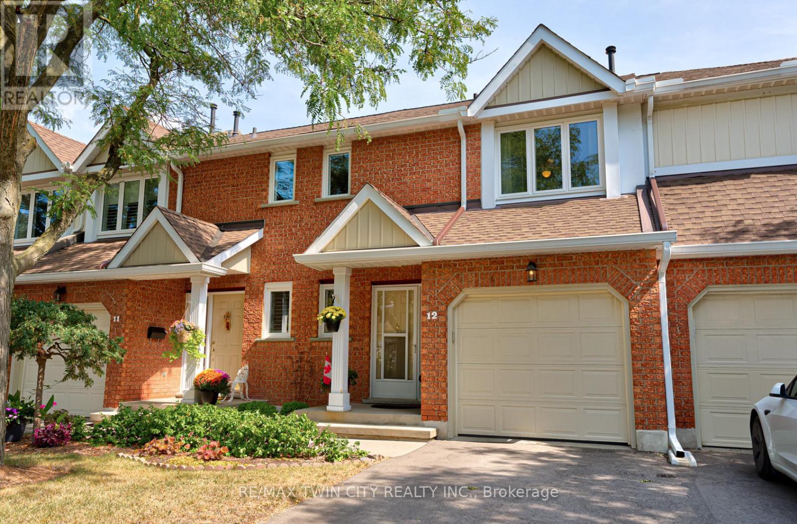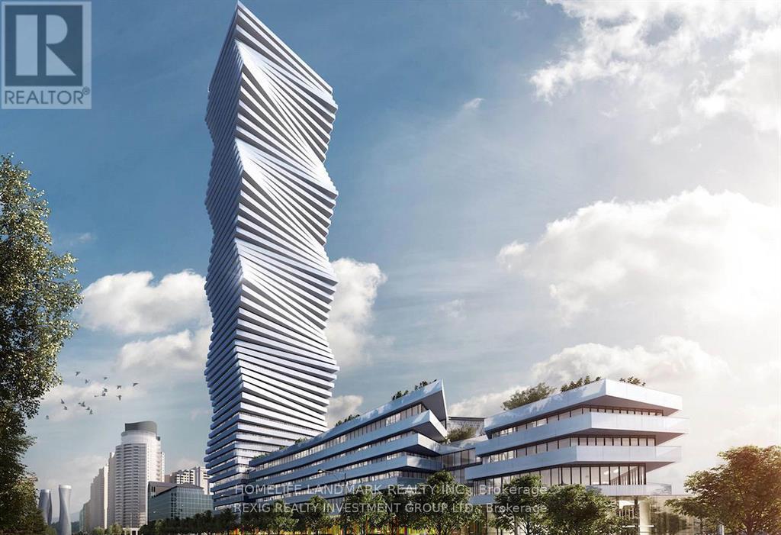308 - 1 Hume Street
Collingwood, Ontario
Welcome to Unit 308 at Monaco, Collingwoods premier luxury condominium.This bright and stylish suite boasts 10 ceilings and southern exposure, filling the open-concept living space and both bedrooms with natural light throughout the day. Offering 1,089 sq ft of thoughtfully designed living space, the 2 bedroom, 2 bathroom layout is both functional and elegant. The spacious primary suite features a walk-in closet and a stunning ensuite with an upgraded double vanity and glass shower with contemporary tilework. The second bedroom is conveniently located near a full bathroom with a warm wood vanity and soaker tub - ideal for guests or family. The comfortable living room with an electric fireplace walks out to a private balcony, perfect for enjoying the sunshine and views of the surrounding neighbourhood of classic red brick homes and shops. The modern kitchen flows seamlessly into the living area and offers seating for four at the breakfast bar - an ideal setup for entertaining. A versatile den, currently used as a dining room, also makes an excellent home office. Additional features include in-suite laundry with upgraded appliances, a spacious underground parking spot, and a storage locker. Monaco is one of Collingwoods most sought-after addresses, offering not only exceptional finishes but also a four-season lifestyle. Just steps from shops, restaurants, and Gordons Market, and minutes to golf, skiing, trails, and Georgian Bay, the location is unmatched. Building amenities include a beautifully appointed party room with kitchen and lounge that opens onto the incredible rooftop terrace featuring three community barbecues, a fire pit, and outdoor lounging areas with sweeping views of the escarpment and Georgian Bay. The fitness centre, complete with high-end equipment and panoramic escarpment views, makes every workout a pleasure.Unit 308 at Monaco offers the perfect blend of luxury, comfort, and community in the heart of Collingwood. (id:41954)
145 - 7777 Weston Road
Vaughan (Vaughan Corporate Centre), Ontario
Turnkey Ground Floor Retail Unit in Centro Square Prime Woodbridge Location. An exceptional opportunity to own a turnkey ground floor unit in the highly sought-after Centro Square Shopping Mall - ideal for investors or business owners looking to establish or expand their operations in a vibrant, high-traffic location. This unit offers excellent visibility from multiple vantage points within the mall and is conveniently located just steps from the main entrance and ample visitor parking (3 hours free). The owner is also entitled to up to 4 exclusive parking passes from the condo corporation.Centro Square is a modern mixed-use development featuring two high-rise residential towers directly above the commercial plaza, home to hundreds of residents providing a consistent, built-in customer base. The plaza is home to many established and prominent businesses, enhancing the professional environment and increasing daily foot traffic. Located at one of Woodbridges busiest intersections, this is a rare opportunity to secure a premium retail or office space in a thriving, high-demand area and at a highly competitive price point. (id:41954)
668 Ketter Way
Plympton-Wyoming (Plympton Wyoming), Ontario
LIMITED TIME BUILDER INCENTIVE until October 31, 2025. Current price listed includes $20,000 off and an Appliance package. // UNDER CONSTRUCTION: Enjoy the serene suburban lifestyle of Silver Springs in Wyoming, while being just under 10 minutes from the 402 highway, making commuting an absolute dream. The 'Payton' model by VanderMolen Homes is built on a beautiful premium lot. This 2-storey home boasts a 1540 sqft floor plan with an attached 2-car garage and covered front and rear porch. It features an open concept kitchen, dining, and great room conveniently leading to the backyard. Main floor laundry that connects to the oversized garage, great for storage or bikes. The 2nd floor finds a spacious and bright primary bedroom offering a large walk-in closet and 3 pc ensuite. Two more bedrooms and 4 pc bathroom complete the space. UPGRADES include: vaulted ceiling in the great room, covered rear deck, oversized attached garage, on a premium lot. Price includes HST and Tarion Warranty. Property tax and assessment are not set. Please note that pictures and/or virtual tours are from a previously built model and are for illustration purposes only. Some finishes and/or upgrades shown may not be included in this model's specs. (id:41954)
4 - 120 Vineberg Drive
Hamilton (Allison), Ontario
Spacious 2-storey executive freehold townhome (with condo road fee). This approx. 25-foot wide home offers approx. 1,850 sq ft of well-designed living space. The main floor features a bright, open-concept layout with an eat-in kitchen and a generous living area - perfect for entertaining. A separate den off the foyer provides ideal space for a home office or playroom. Upstairs, you will find 4 large bedrooms and the convenience of second-floor laundry. The unfinished basement offers additional potential - ready for your personal touch and as your future living space. Enjoy the outdoors in style with a fully fenced and landscaped backyard featuring an oversized interlock patio. Features include: EV charger, quartz countertops, oak staircase, pot lights, hardwood flooring & upgraded tile on the main floor. This home is ideally located minutes to highway access, Limeridge Mall, YMCA, schools and parks. RSA. SQFTA. (id:41954)
145 Sanders Road
Erin, Ontario
** Assignment Sale ** Motivated Seller. The Chisholm is a semi-detached home model in the Erin Glen Community by Solmar Development Corp., located in Erin, Ontario. This spacious residence offers approximately 1,929 square feet of above-ground living space, featuring 4 bedrooms and 2.5 bathrooms, making it ideal for modern family living with Option to add separate side entrance for basement. Designed with elegance and functionality in mind, the Chisholm boasts an open-concept layout and large windows that allow for abundant natural light. The Erin Glen Community itself provides a harmonious blend of natural beauty and modern amenities, with convenient access to local schools, parks, and shops. (id:41954)
106 - 585 Colborne Street E
Brantford, Ontario
Stunning less than 2year old Freehold LIVE/WORK Townhouse in the heart of Brantford,offering endless potential for both living and investment with approximately 310sqft of finished commercial space with 2-pc Bathroom & 1,841sqft of residential living upstairs offering 3Bed+Den and 2.5Bathrooms with accessible laundry upstairs. This property comes with 1car Garage and One Driveway parking space. This property is perfect for families looking for a spacious home, savvy investors seeking steady income, or business owners looking to work from home. Step inside to a welcoming open-concept foyer with a beautiful staircase leading to the second floor. The second level boasts an expansive Family room with walkout Large Terrace/Deck and Spacious kitchen with Dining area. Second floor offers a den as well, good for using as a home office or guest room. Upstairs, the master suite is a true retreat with a 4-pc ensuite & a walk-in closet with walkout balcony/deck. 2 additional generous-sized bedrooms with its own closet and large windows sharing a full 3pc bathroom. Enjoy the convenience of upstairs laundry as an added bonus. Located in a thriving community with amenities including schools, shopping centres, restaurants, parks,& easy access to major hwys, this home provides both convenience and peace of mind. Do you run your own business?Turn the commercial portion into a home office for clients or rent it out for additional income. Alternatively,permitted uses for the commercial space include a spa, salon, veterinary clinic, convenience store, small offices, Real Estate Office,Mortgage office, Lawyer Office, Accountant,wellness and beauty services, Retail Shop, personal care shops, photography studios and more. Purchase this home for your business and enjoy the convenience of no longer commuting to work. Don't miss your chance to own this unique live/work townhouse that combines comfort, functionality, and unbeatable potential. This one won't last long-schedule a viewing today! (id:41954)
2324 60 Highway N
Lake Of Bays (Sinclair), Ontario
Welcome to this well-maintained detached 3 Bedroom, 1 Bath Home on HWY 60, Huntsville. Located just 10 minutes from downtown Huntsville, this house offers comfort, privacy, and character. The bright, open-concept living and dining area flows seamlessly into a cheerful kitchen with a walkout to the backyard and an island perfect for family gatherings. A versatile bonus room on the main floor provides the ideal space for a reading nook, playroom, or music room. The main level features hardwood flooring, soaring 10-ft ceilings, and plenty of natural light. Upstairs, you'll find three bedrooms, including a spacious primary suite with double closets and a sitting area, along with a 4-piece bathroom. The property also boasts a 24 x 26 detached double-car garage, a circular driveway with plenty of parking, an 8 x 10 insulated and wired treehouse, a fire pit, and beautifully landscaped gardens. All of this is within walking distance to public access at Peninsula Lake. Close to shops, hospital, school, parks and Echo Valley Nature & Bike trails. (id:41954)
64 Glenbrook Crescent
Cambridge, Ontario
Welcome to 64 Glenbrook Crescent, located in the highly desirable neighbourhood of North Galt. This stunning 2-storey detach features over 1900 SF of total finished living space with a finished basement and loads of intentional upgrades. The open concept main level boasts a fully renovated kitchen, dining and living room- SS appliances, Quartz counters, waterproof vinyl flooring, all new paint, tile backsplash and potlights throughout. The upper level features three generously sized bedrooms and a newer four piece bathroom- perfect for your family's comfort. The lower level is complete with a finished recreational room, laundry room and three piece bathroom. The basement also features a fourth bedroom with large egress window and side door entry offering the option for additional living space. Glass sliding doors from the dining room lead you to the fully fenced rear yard with all new fencing and entry gate, a custom shed with electricity and large windows, an anchored gazebo for dining and lounging- all surrounded by beautiful lush gardens. The exterior of this home is complete with a fully finished and insulated single car garage, concrete walkways around the home and a stamped extended concrete driveway. Conveniently located within a sought-after North Galt neighbourhood and nearby walking distance to schools, parks, public transit, shopping and amenities. This home is move-in ready, checks all the boxes and is the perfect blend of vibrant and community lifestyle. (id:41954)
59 Elodia Court
Hamilton (Gurnett), Ontario
Welcome to 59 Elodia Crt, a customized estate residence just steps from prestigious Meadowlands! This executive home is ideally located at the end of exclusive Elodia Court, nestled on a ravine-lined, 3-tiered, 0.7-acre Muskoka-like setting. The photos simply don't do this spectacular property justice! With commanding curb appeal and a circular driveway, this home exudes class and elegance. Offering approx. 7,600sf of refined living space across 3 levels, it is filled with natural light and boasts ravine views from every window. The main level features expansive principal rooms, both formal and open concept, along with an updated chef's kitchen outfitted with professional-grade built-in appliances & an oversized pantry wall in the breakfast area. Notable main floor highlights include richly stained hardwood floors, a grand oak staircase, imported solid surface counters & tiles, custom millwork, intricate trim & plaster detailing, skylights, and unique architectural accents. The 2nd level offers 4 oversized bedrooms, including a luxurious primary retreat with a spa-like ensuite and a walk-in dressing room. 3 fully remodeled bathrooms provide a fresh, contemporary feel. The recently renovated lower-level walkout presents a spacious rec room, games room with custom servery, 5th bedroom, a children's playroom, abundant storage & convenient service stairs to the garage. The one-of-a-kind, multi-tiered backyard must be seen to be truly appreciated, featuring a custom Trex deck, stamped concrete patios & walkways, a relaxing hot tub, and a Tuscan-inspired 20'x40' pool. The custom pool house cabana is complete with solar heating, a fire pit and a storage shed - all surrounded by manicured landscaping and total ravine privacy. Notable upgrades include furnace 2025, basement 2017, bathrooms 2020-2022 w/ heated floors, pool/cabana 2010 - updated 2022, roof 2016, windows 2010-2014. Minutes from Canadas top private schools, major highways and all the charm Ancaster has to offer! (id:41954)
5 Chesapeake Drive
Hamilton (Waterdown), Ontario
Welcome to 5 Chesapeake Drive! This 1,900 square foot, two-storey home in Waterdown's family-friendly heart is just minutes from the vibrant downtown community with restaurants, boutique shops, and everyday conveniences all at your fingertips. This 3-bedroom, 2+1-bathroom home boasts a double car garage with parking for up to 5 vehicles, offering ample space and convenience. Inside, the family room captivates with a soaring double-storey ceiling, a cozy gas fireplace, and a walkout to the tiered deck - perfect for summer gatherings. The sleek galley kitchen shines with a large bay window overlooking the lush front yard, blending style and functionality. The true highlight is the rare main-floor primary suite, featuring a luxurious 5-piece spa-like ensuite with a soaker tub, walk-in glass shower and a spacious walk-in closet. Upstairs, two generously sized bedrooms share a modern 4-piece Juliette bathroom. The unfinished basement awaits your creative vision, ready to transform into your dream space. RSA. (id:41954)
12 - 523 Beechwood Drive
Waterloo, Ontario
Welcome to Beechwood Classics, an Executive Townhouse community located in Waterloo's prestigious Beechwood West neighbourhood. Sold for the first time in 25 years, Unit 12 is an immaculately maintained home offering 2 car parking and a private backyard facing greenery. Inside you will find 2 great-sized bedrooms each with their own ensuite and walk-in closet, 4 bathrooms, and over 2200 sqft of total finished living space. Recent upgrades in the last five years include updated bathrooms (2020-2023), new Heat Pump AC (2023), newer fridge, washer & dryer. Special additional features include central vac and a fully finished basement with walkout to backyard. The prime location of this home also cannot be beat with close proximity to walking trails, parks, top rated schools, the Zehrs complex, and all the amenities the West End has to offer including The Boardwalk, Shoppers Drug Mart Complex, and Costco. This home truly has it all. Don't miss the virtual tour! (id:41954)
2304 - 3883 Quartz Road
Mississauga (City Centre), Ontario
Welcome to M City2, an architectural icon and proud winner of the 2024 CTBUH Award of Excellence Best Tall Building. This stunning 2-bedroom + den corner suite offers one of the most sought-after floor plans in the building, with a 290+ sq. ft. wrap-around balcony showcasing breathtaking 270 panoramic views of Mississauga City Centre, the Toronto skyline, and Lake Ontario. The den is enclosed with a sliding door and window, making it a perfect private office or flexible third room. Builder upgrades include 4 ceiling outlets for added lighting design options and premium upgraded tiles in both bathrooms for a sleek, modern finish. The open-concept kitchen, dining, and living areas create an elegant flow ideal for both everyday living and entertaining. Residents of M City2 enjoy a wealth of 5-star amenities, including rooftop terrace, outdoor swimming pool, basketball court, hotel-style concierge, children's playroom, meeting rooms, fitness facilities, and more. Located in the heart of Mississauga, this residence puts you steps from Square One Mall, Celebration Square, Sheridan College, Living Arts Centre, YMCA, library, T&T, restaurants, parks, schools, movie theatre, future LRT, and the GO Transit Terminal. This is your chance to embrace luxury, convenience, and urban living at its finest in an award-winning community. Don't miss out on this extraordinary condo at M City2! (id:41954)
