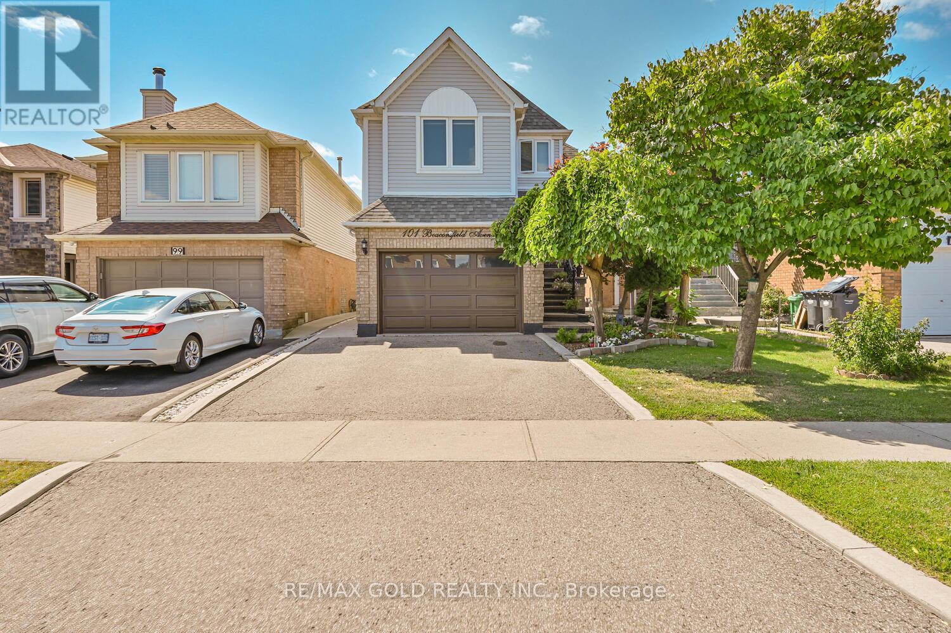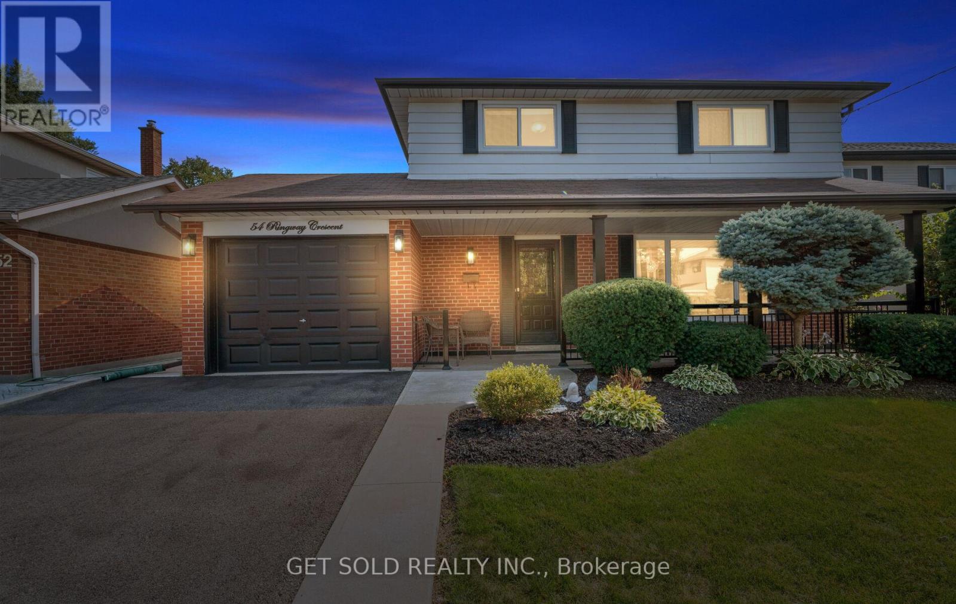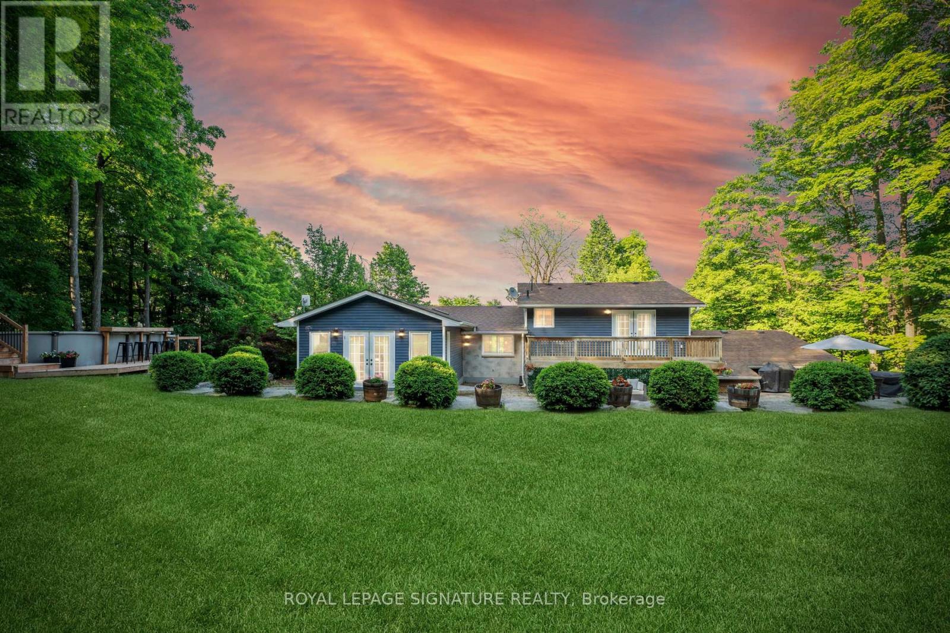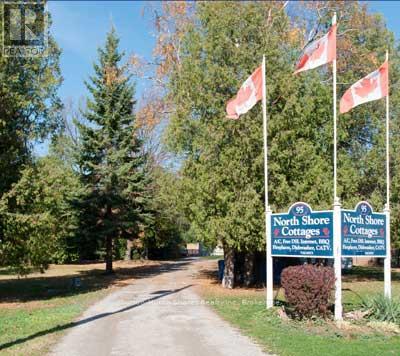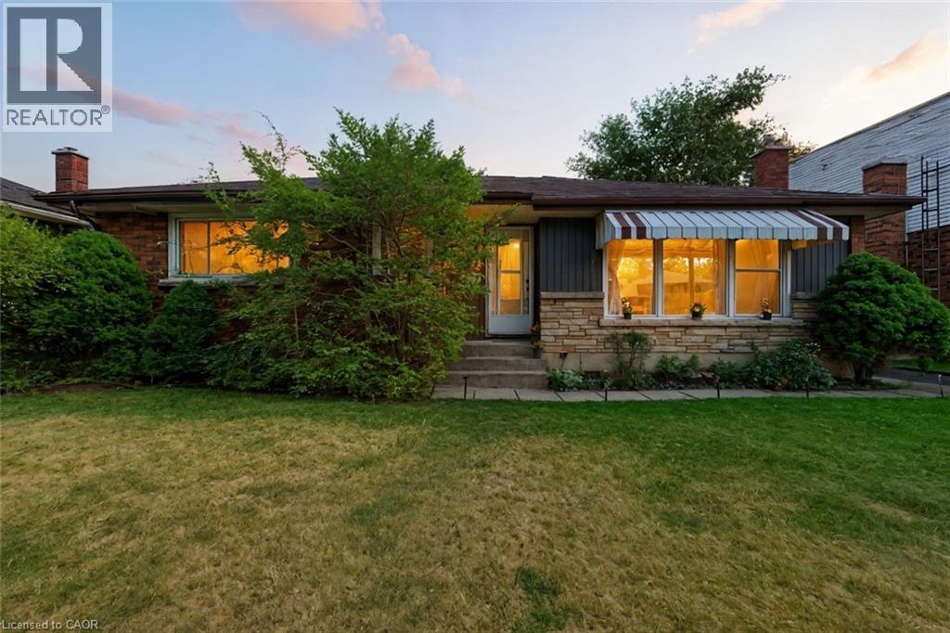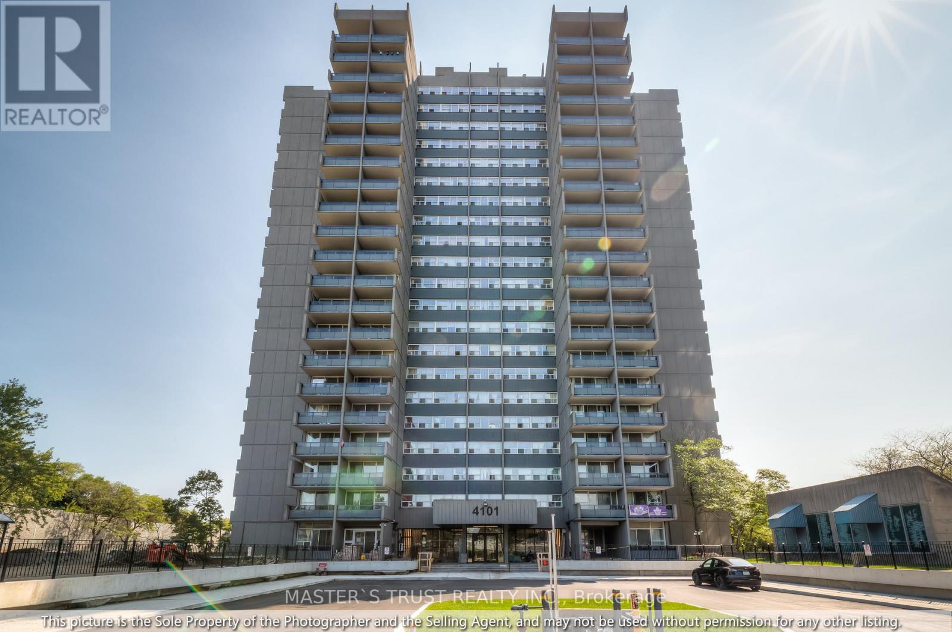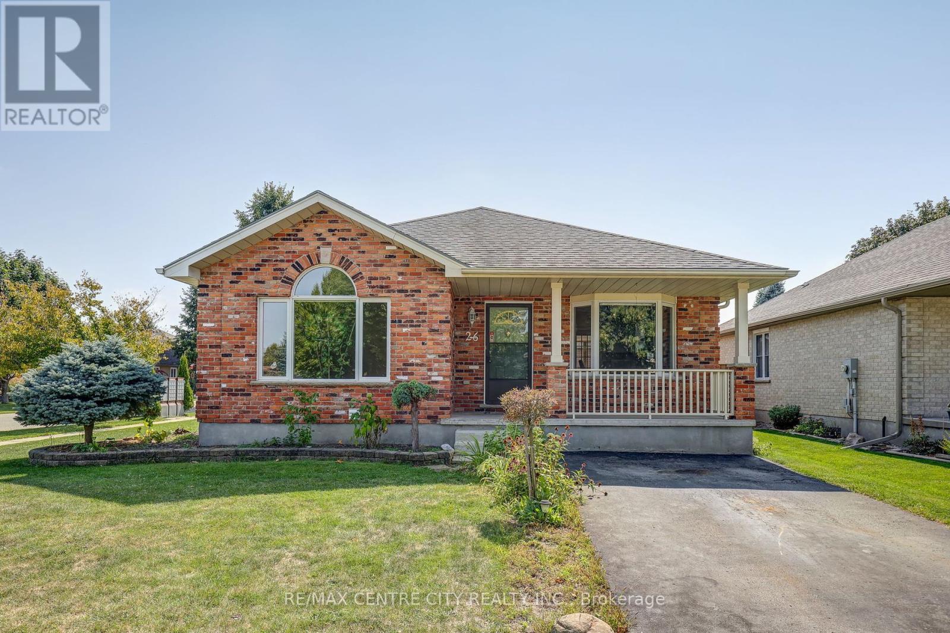101 Beaconsfield Avenue
Brampton (Fletcher's West), Ontario
Location! Location! Location! This fully upgraded 3 bedroom home features a functional layout with separate living and family rooms, a spacious kitchen with bright breakfast area, and an elegant oak staircase. Enjoy outdoor entertaining on the private backyard deck with low maintenance concrete along the side and rear. Conveniently located near schools, parks, bus stops, and Shoppers World Plaza this is the perfect home in a high-demand neighborhood you don't want to miss!! (id:41954)
54 Ringway Crescent
Toronto (Elms-Old Rexdale), Ontario
Welcome to 54 Ringway Crescent, a beautifully maintained 2-storey family home in a quiet, Etobicoke neighbourhood. Designed with family living in mind, this home offers a functional layout with plenty of space indoors and out. The main floor features a bright and inviting living room with large windows that fill the space with natural light. The formal dining room is enhanced by custom built-in shelving and cabinetry, perfect for entertaining or everyday meals. The kitchen provides enough space to eat in, making it a comfortable spot for casual dining and a convenient powder room adds extra ease to the main level. Upstairs, you'll find four generously sized bedrooms with classic hardwood flooring and a recently renovated 4pc bathroom, completing the upper level with a touch of modern elegance. The finished basement is a standout feature, offering plenty of storage, a walk-out to a beautiful patio, and endless possibilities for use as a recreation room, home office, or guest suite. Outside, enjoy landscaped gardens in both the front and back, creating great curb appeal and a private backyard retreat for gatherings, gardening, or quiet relaxation. An oversized single-car garage and driveway ensure plenty of parking and storage solutions. This is a wonderful opportunity to own a well-cared-for home close to 401, transit, schools, parks, and everyday amenities. (id:41954)
57 Taysham Crescent
Toronto (Thistletown-Beaumonde Heights), Ontario
Welcome to 57 Taysham Crescent, a spacious and versatile detached bungalow in Etobicoke. With a functional layout, modern upgrades, and a finished lower level with a separate entrance, this home is perfectly suited for large families, multi-generational living, or investors. The main floor features hardwood flooring throughout the living room and bedrooms, creating a warm and timeless feel, while the entrance and kitchen are finished with stylish tile. The renovated kitchen offers contemporary design with plenty of storage and workspace. Four well-sized bedrooms provide flexibility, including a primary with a private two-piece ensuite. A beautifully updated four-piece main bathroom serves the remaining bedrooms, and one bedroom includes a walk-out to the backyard, offering seamless indoor-outdoor living. The fully finished basement, with its own entrance, offers incredible potential as a secondary living space. Recently updated with pot lights and laminate flooring, it includes a spacious bedroom, a bright living room (easily convertible into an additional bedroom), a kitchenette, and an updated four-piece bathroom. Outside, you'll find a private driveway and carport with skylights and a large backyard with endless possibilities. Conveniently located close to schools, parks, shopping, and public transit, 57 Taysham Crescent blends comfort, practicality, and investment potential- an excellent opportunity to own a well-kept home in a family-friendly community. (id:41954)
11998 Fourth Line
Halton Hills (Rural Halton Hills), Ontario
Tucked away in the breathtaking Halton Hills countryside, this property is a dream come true for those who crave peace, beauty, and space to breathe. From the moment you arrive you're swept into a world of natural beauty and peaceful elegance. Step inside, and you'll find a home filled with warmth and soul sunlight pouring through large windows, skylights, rustic charm blending seamlessly with modern updates, and every corner reflecting thoughtful care, creating a space that feels both refined and deeply personal. Start each morning with breathtaking sunrises, and end each day under a star filled night sky and a warm fire that only country living can provide. 11998 Fourth Line is more than just a house, it's where memories are made, where dreams take root, and where life feels just right. (id:41954)
38 Rugman Crescent
Springwater (Centre Vespra), Ontario
Impressive property nestled in the highly sought-after, family friendly Stonemanor Woods community in Springwater. This stunning all-brick home offers the perfect blend of tranquility and convenience, just minutes from north end Barrie. Lovely curb appeal with professional landscaping, stone accents, a covered front porch, and gracious double-door entry framed by inset and transom windows. Inside, a spacious front foyer leads to a thoughtfully customized main floor plan with engineered hardwood, neutral tiles, upgraded trim, pot lights, and an elegant staircase. Large windows with custom treatments fill the home with natural light, creating a warm and inviting atmosphere. Central to this immaculate home is a contemporary and highly functional kitchen designed for culinary enthusiasts. It features gleaming quartz counters, extended soft-close cabinetry, stainless steel appliances, custom wall oven/microwave cabinet, separate cooktop, 24" deep pantry, and a large island with pot drawers, pendant lighting, and convenient bar space. Sophisticated dining room offers hardwood flooring and designer light fixture. Adjacent living room offers more hardwood, pot lights, gas fireplace, and large windows with custom blinds and window treatments. Upstairs, the spacious primary suite features double-door entry, a walk-in closet, a luxurious ensuite with soaker tub and glass shower, and ensuite laundry. Two additional bedrms offer large windows, more custom window treatments, and neutral broadloom. Fully finished basement includes a recreation/family room with Napoleon gas fireplace, 4th bedrm/office, 4-pc bath and excellent storage. Step outside to an expansive deck with covered BBQ area, accent planter boxes, slate-tiled patio, garden shed, and an 8-ft privacy fence. A truly turnkey home. No expense was spared in creating a warm, elegant, and functional space in one of Springwater's most desirable neighbourhoods on the edge of the city, surrounded by nature and green spaces. (id:41954)
95 Mcvicar Street
Saugeen Shores, Ontario
Investment opportunity!!!! Live right across from Lake Huron in a charming three bedroom Bungalow and work from home, managing 9 furnished, year around cottages. Very family oriented, this could be just the change of pace you have been waiting for, The 1.3 acre parcel backs onto a wooded area w/a stream running through the property. The home and cottages have been well maintained. All cottages are furnished, natural gas cook stove and free standing stove. The property is serviced by the Municipality water and sewer and Natural Gas. (id:41954)
49 Edwards Street
Guelph (Grange Road), Ontario
Welcome to 49 Edwards Street. You will appreciate the cleanliness and the upgraded features in this 3 bedroom semi detached home on a large fenced lot in the East end. Lets start upstairs. The Primary bedroom is a huge light filled room with two spacious closets. The main bath is outfitted with a shower stall as well as a tub. Two other bedrooms are perfect for children. The home has recently been painted and new carpeting installed on the stairs. In addition the hardwood in the liivngroom / diningroom has been refinished restoring it to its original luster. The living room walks out to a good sized deck and a private fenced yard. If your current kitchen lacks cupboard space that won't be a problem here. Five appliances are included which includes washer and dryer. An added bonus is the finished recroom and Rough-in for a third bath in the basement. Newer Roof as well as central air. Close to schools. Super starter home or investment property. (id:41954)
3664 Arlington Avenue
Niagara Falls, Ontario
Welcome to this charming brick bungalow located in the highly desirable Stamford neighborhood. The main floor features a bright and functional layout with 3 spacious bedrooms, 1 full bathroom, and a cozy living area — ideal for everyday family living. Downstairs, the finished basement boasts in-law suite capability with a separate entrance, 2 additional bedrooms, a kitchenette, and a full bathroom — perfect for extended family, guests, or potential rental income. Enjoy being just minutes from everything: top-rated schools, beautiful parks, shopping, and easy highway access. Basement was recently insulated and electric panel has been upgraded. Don't miss your chance to own a solid home in one of Stamford's most desirable areas (id:41954)
3617 Regional 57 Road
Scugog, Ontario
Move-in ready bungalow on over half an acre near Lake Scugog (Caesarea)-just a 5-minute drive to Blackstock and 10 mins to Port Perry. Meticulously updated with an open-concept layout and large living room windows for great natural light. Generous bedrooms and a finished lower level with a spacious family room, gas fireplace, bar, and oversized windows. Outside you'll find a large chain-link fenced backyard, a carport, and a detached garage (ideal for storage, hobbies, or a workshop) . Parks and the lake are close by. Perfect for first-time buyers or anyone downsizing without giving up space. *Septic was serviced in Nov 2023* AC (2024), Furnace (2021), Roof (2018), Bathroom 2022, All plumbing in the house have been updated to PEX in 2023. Hot water tank is rental (2022) (id:41954)
1408 - 4101 Sheppard Avenue E
Toronto (Agincourt South-Malvern West), Ontario
PRICE TO SELL!! Perfect For Families Or Investors Seeking A Home In A Prime Location.Beautifully Renovated Corner Unit Featuring 4 Bedrooms And 2 Full Bathrooms, Including A Primary Ensuite. Situated On A High Floor, This Home Offers Bright South-Facing Exposure With Breathtaking Views Of The City, CN Tower, And Lakeday And Night. The Modern Kitchen Is Appointed With Granite Countertops, Upgraded Cabinetry, And Stainless Steel Appliances. Both Bedrooms And Bathrooms Have Been Tastefully Updated.Very Convenient Location Within Walking Distance To Walmart, Agincourt Mall, Restaurants, And Quick-Service Dining Options. TTC and GO Station Are Right At Your Doorstep, With Easy Access To Hwy 401, And Only About 30 Minutes To Union Station And Many Major Colleges.Just 3 Minutes To Agincourt Junior Public School and Agincourt Collegiate Instituteboth Highly Ranked Schools (over 8/10)Making This A Perfect Choice For Families Focused On Education. This Home Is Ideal For Both Relaxation And Entertainment! Building Amenities Include An Indoor Pool Fitness Centre, Party Room, Laundry Facilities, Ping Pong Room, Sauna, Tennis Court, Park, And Childrens Playground.An Excellent Opportunity For Families, Investors, Or Those Looking To Downsize (id:41954)
26 Sifton Drive
St. Thomas, Ontario
Welcome to 26 Sifton Drive, a charming brick bungalow on a quiet corner lot in the growing town of St. Thomas. This 2 bedroom, 2.5 bath home is ideal for down-sizers, retirees, or first-time buyers looking for a move-in-ready property thats easy to maintain and close to everything. You'll love the location just minutes from parks, the Elgin Centre, shopping, and the upcoming new VW battery factory with quick access to London and Highway 401. Inside, you'll find fresh paint throughout and brand-new flooring with no carpet. The bright, airy kitchen features crisp white cabinetry, generous dining space, and large windows that fill the home with natural light. A covered patio extends your living space outdoors and leads to a deck overlooking the backyard. The spacious living room boasts a large bay window, while the primary bedroom includes its own 2-piece ensuite with laundry and direct access to the back covered patio. A second bedroom and updated 3-piece bath complete the main floor. The finished basement offers even more living space, with a cozy gas fireplace, a large Rec-room, and a rough-in for a wet bar, making it perfect for entertaining. The bonus room/bedroom (not an egress window) plus an office, 3-piece bath, a Coldroom and plenty of storage complete the lower level. Outside, two separate paved driveways provide ample parking options. The detached garage is ideal for hobbies, storage, or keeping your vehicle out of the elements, while two storage sheds add even more space for tools and toys. Lovingly maintained and thoughtfully updated, this home is the perfect blend of comfort, convenience, and low-maintenance living. Don't miss your chance to make it yours! (id:41954)
21 Edgeview Crescent
Middlesex Centre (Komoka), Ontario
Exceptional 2,281 SF custom-built bungalow on a 74x132 private lot in the quiet, family-friendly community of Kilworth. Designed with both families and empty nesters in mind, this 5-year-old home offers 2+2 spacious bedrooms, a large main-floor office (or optional 3rd bedroom), and 3 full bathrooms across two beautifully finished levels. The main floor features a grand entrance with wide hallways and 9' ceilings, leading to a sunlit family room with a soaring 14' cathedral ceiling, oversized windows, custom built-ins, and a cozy gas fireplace. The chef-inspired kitchen showcases leathered granite countertops, stainless steel appliances, farmhouse sink, walk-in pantry and large island with seating that flows effortlessly into a lovely dining area with access to a covered outdoor living space. The luxurious primary suite offers soundproofed walls, a walk-in closet with built-ins, and a spa-like 5-piece ensuite with double sinks, glass shower, and deep soaker tub. A spacious mudroom with convenient main-floor laundry, ample storage, and access to the oversized 3-car drive-through garage adds functionality. The fully finished lower level is an entertainers dream with pot lights throughout, a large family/media room, custom wet bar with built-in shelving, beverage station and draft line, two generous bedrooms with oversized egress windows, a full 3-piece bath, and massive storage area with potential for a theatre room, gym, or workshop. Outside is a private backyard oasis, professionally landscaped by Eden Gardenworks. Enjoy the covered patio, oversized deck with ample seating, gas line for BBQ, and outdoor gas fireplace, lush green space, and mature trees for year-round privacy and relaxation. Additional upgrades include custom metal office doors, California shutters, leathered granite tops throughout, elevated lower-level ceilings and brick tile in mud room. Close to top-rated schools, parks, golf, shopping, Komoka Community Center, and just 5 minutes to West London. (id:41954)
