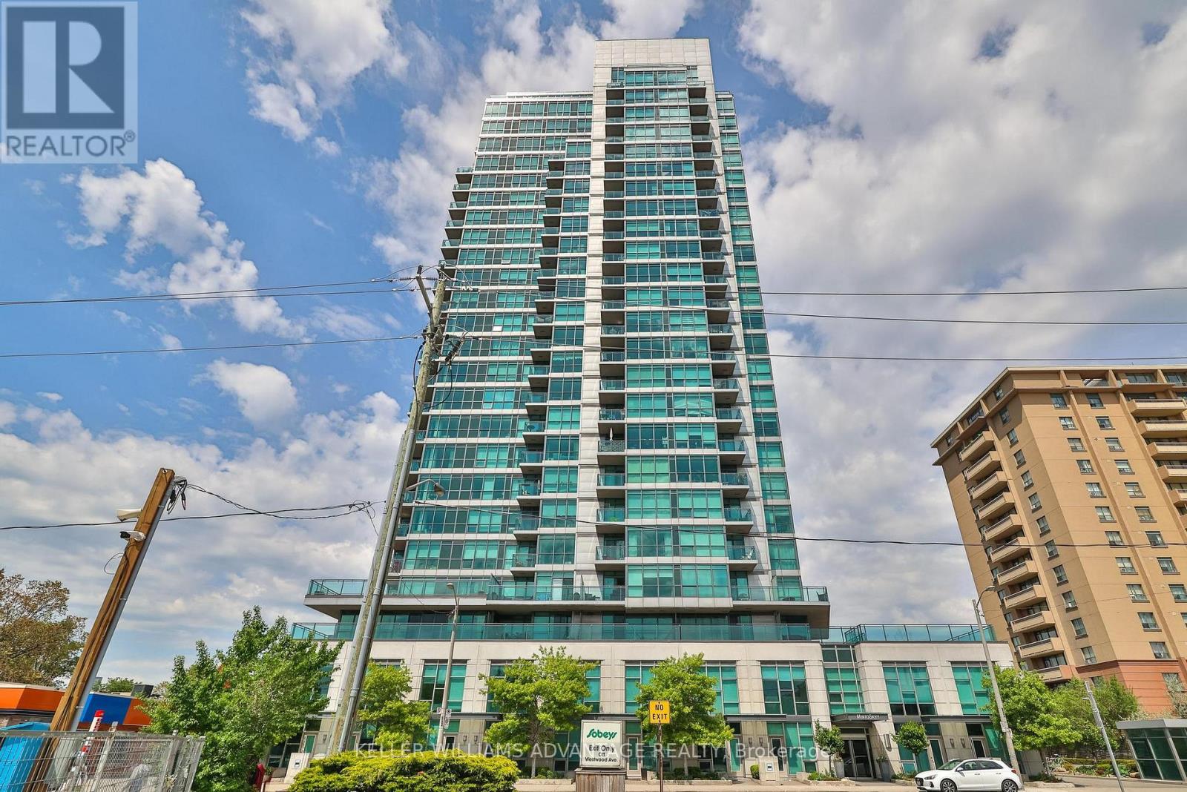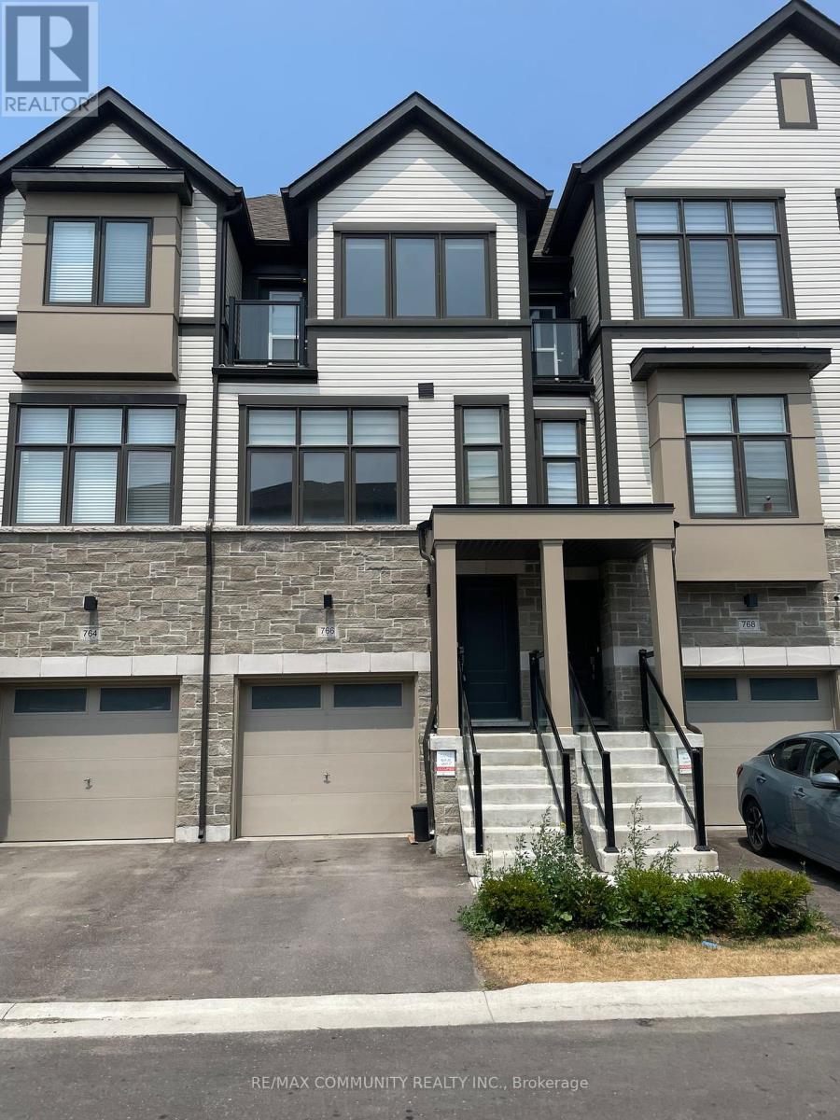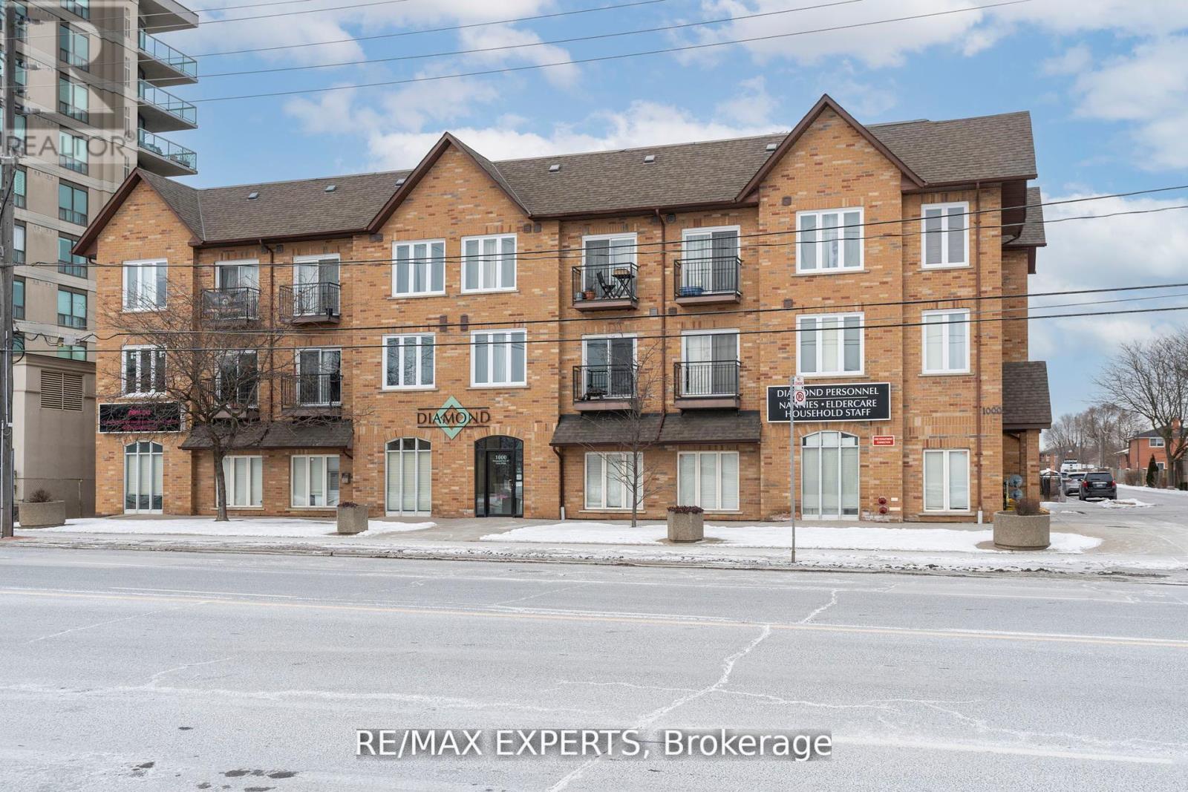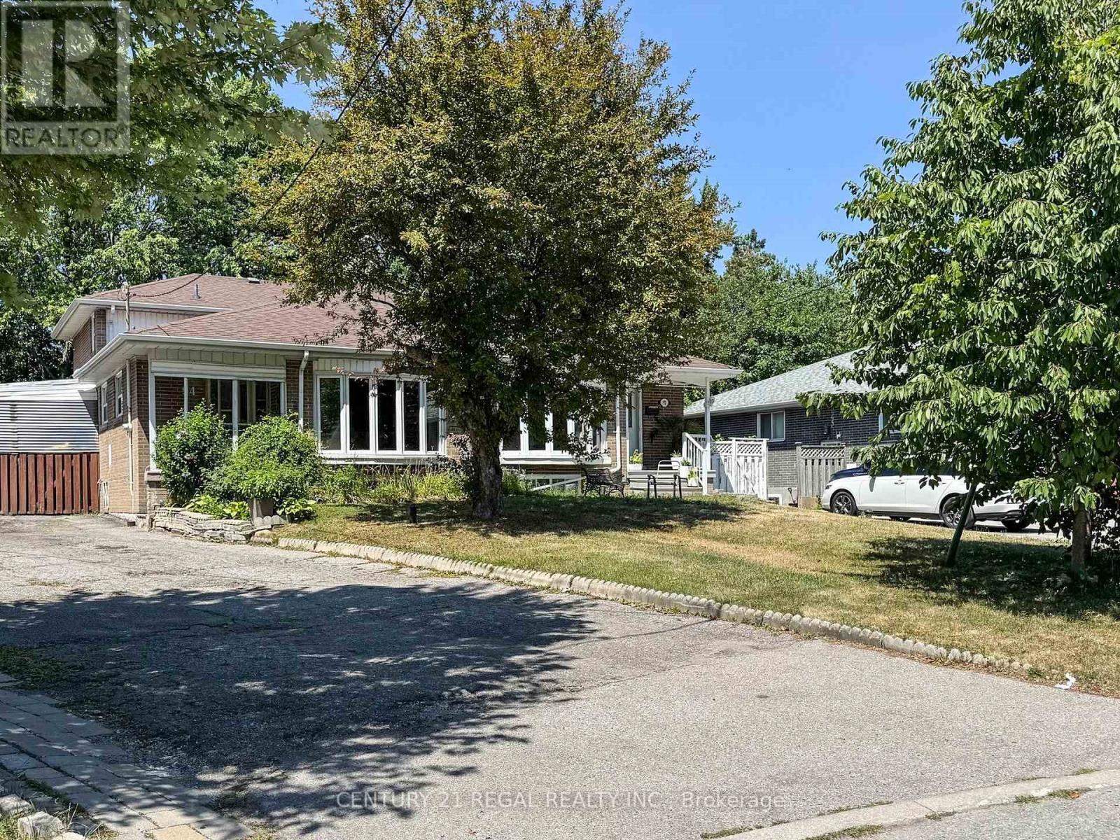21 Draper Street
Georgina (Keswick North), Ontario
Looking for a place to build your dream home. Look no further! Situated high and dry with a view. Located just north of town, on a no exit quiet street and handy to all amenities and highway for commuters. (id:41954)
12 Flora Court
Innisfil, Ontario
EXCEPTIONAL AMENITIES & EFFORTLESS ONE-LEVEL LIVING IN INNISFIL'S PREMIER 55+ NEIGHBOURHOOD - WELCOME TO SANDY COVE ACRES! Discover easy, carefree living in this beautifully maintained home located in the sought-after 55+ community of Sandy Cove Acres in Innisfil. Surrounded by peaceful tree-lined streets and scenic walking trails, this vibrant neighbourhood offers exceptional amenities including multiple community centres, heated in-ground pools, event halls, and shuffleboard courts. Enjoy the convenience of being just a short walk to the Sandycove Mall, home to a variety store, drug store, hair salon, restaurant, clothing shop, and more, while being only 10 minutes from South Barrie and Innisfils charming downtown, where Innisfil Beach Park and a wide range of shops, dining, and essential services await. The homes thoughtfully designed one-level layout boasts a bright, freshly painted interior with newer vinyl flooring, a modern kitchen that opens to a spacious formal dining room, and convenient in-home laundry. Relax in the expansive living room with oversized windows overlooking the tranquil street, or unwind in the sunlit family room with a walkout to the back deck and beautifully landscaped yard. Two generous bedrooms include a primary suite with a walk-in closet and a private two-piece ensuite, plus a full three-piece main bath for added comfort. This move-in ready gem delivers effortless, low-maintenance living in a friendly, amenity-rich community youll be proud to call your #HomeToStay! (id:41954)
11 Foxfire Chase
Uxbridge, Ontario
Rare Multi-Generational 3264sf + 3420sf Bungalow with walk-out lower level in the prestigious Foxfire enclave located within minutes to Downtown Uxbridge. Fabulously nestled on a private 2.31-acre lot with mature trees and southwest exposure, this bright and cheerful bungalow presents 9ft ceilings, 6 bedrooms, 6 bathrooms, and a 3-car garage. Stunning curb appeal with the covered front porch, 3 car garage, new roof (2020) and professional landscaping. The expansive lot, framed by towering trees, offers 360-degree forest views, private trail, an area to practice your golf swing and exceptional privacy. The two-tiered backyard oasis includes a private deck off the main floor kitchen and a spacious patio off the lower-level walk-out. Step through the covered porch into an open-concept foyer leading to an oversized living room with a double-sided fireplace and gleaming hardwood floors. The primary suite is a retreat, featuring his-and-her walk-in closets, a 6pc ensuite, and a private balcony with breathtaking forest views. Two additional bedrooms, each with ensuite bathrooms and walk-in closets, ensure comfort for all. The gourmet kitchen, with a large breakfast area, flows into the formal dining room and opens to the deck. A cozy family room with a fireplace, wet bar, and hardwood floors offers a perfect relaxation space. Main floor laundry and a side entrance connect to the 3-car garage, with the first bay featuring a 240-watt heater for year-round comfort. The finished lower level features a full kitchen, breakfast area, living room with a wood fireplace, walk-out to the patio, three spacious bedrooms, two bathrooms, and an exercise room. An exterior detached garage/shed is ideal for storing a lawn tractor.A Prime Location, Foxfire Estates, offers access to scenic trails, rolling hills, and mature forests, all just minutes from Uxbridge, Elgin Park, and big-box shopping. Easy access to 407 via Lakeridge Road, this property combines rural tranquility with convenience. (id:41954)
1011 Gilmore Avenue
Innisfil (Lefroy), Ontario
RARE FULLY RENOVATED BUNGALOW NEAR LAKE SIMCOE WITH MODERN UPGRADES & A SPRAWLING BACKYARD ESCAPE! Welcome to this fully renovated bungalow tucked away on a quiet dead-end street in the peaceful Lefroy community, just steps from the shores of Lake Simcoe. Enjoy walking distance to charming small beaches, scenic parks, local restaurants, and shops along Killarney Beach Road, with downtown Innisfil only 10 minutes away for all your essential amenities. Sitting on an oversized, fully fenced lot with convenient access for trailers or campers, this property also features a detached garage with room for one vehicle, additional storage or workspace, a newer insulated door with a side-mount motor, and 100 amp service. The expansive backyard offers mature trees and a large covered patio, creating an inviting space for outdoor entertaining and relaxing in nature. Inside, the modern eat-in kitchen comes equipped with a newer fridge and dishwasher and flows seamlessly into a bright mudroom with walkout access to the backyard. Two spacious bedrooms are complemented by a stylish 5-piece bathroom and a convenient 2-piece powder room located in the primary bedroom, plus a dedicated office nook and a well-designed laundry room with newer appliances. Major upgrades include newer windows, doors, and roofs on both the home and garage, a fresh stucco exterior, a 200 amp copper electrical panel, PEX plumbing, newer furnace and air conditioner units, as well as an upgraded water softener and electric water tank. Dont miss your chance to own this rare gem just steps from the lake - where stylish upgrades, natural beauty, and a prime location come together for an unbeatable lifestyle! (id:41954)
1208 - 1048 Broadview Avenue
Toronto (Broadview North), Ontario
Luxury, location, and lifestyle this is your chance to own a breathtaking corner of the city. Perched on the 12th floor, this rare corner suite offers sweeping, sun-soaked views that stretch across the Don Valley and the Toronto skyline an ever-changing backdrop of nature and city lights. With over 1,100 sq ft of refined living space (including a 121 sq ft balcony), this 2-bedroom, 2-bathroom condo is where urban sophistication meets peaceful retreat. Floor-to-ceiling windows flood the space with natural light, while the open-concept layout is perfect for everyday living and effortless entertaining. The open kitchen provides options for home chefs, and the spacious primary suite offers calm and comfort. The second bedroom is flexible ideal for guests, a home office, or a serene hideaway. Set in one of Toronto's best-managed LEED-certified buildings, Minto Skyy offers 24-hour concierge, a fully equipped fitness centre, media room, visitor parking, and more. Steps to TTC, the Danforth, top restaurants, Evergreen Brick Works, and incredible hiking/biking trails, with easy DVP access. (id:41954)
86 Woodbine Avenue
Toronto (The Beaches), Ontario
Welcome to "The Painted Ladies" a rare freehold 3+1 bedroom beachside townhome offering approximately 2,300 sq. ft. of thoughtfully designed, all above-grade living space. This distinctive home blends timeless charm with modern elegance, set in one of Toronto's most desirable neighbourhoods. Your top-floor private retreat is a sanctuary unto itself, featuring a spacious primary bedroom with a spa-inspired 5-piece ensuite, walk-in closet, and a serene balcony perfect for evening sunsets. The second level offers two generous bedrooms and an airy open-concept hallway, ideal for a home office or study nook. The newly updated beautiful kitchen showcases sleek countertops and opens to bright, inviting living areas accented by brand new, stylish light flooring throughout. The versatile main floor offers endless possibilities: create a gym, media lounge, in-law suite, or guest quarters complete with its own 2-piece bath and a separate walk-out. Parking is effortless with a rare 2-car garage equipped with a safe and user-friendly hydraulic lift system. Live the ultimate beach lifestyle with everything at your doorstep: the beach, walk/jogging/biking trails, Ashbridges Bay Marina, dog parks, boutique shops, Bruno's Fine Foods, vibrant Queen Street cafés and restaurants. This is more than a home its a lifestyle. Welcome to your dream beach retreat. (id:41954)
766 Eddystone Path
Oshawa (Donevan), Ontario
Welcome to 766 Eddystone Path a 2-year-old townhome available for SALE in a well-connectedOshawa community. This 4-bedroom, 4-bathroom home features a functional and spacious layout,with a main floor bedroom and ensuite ideal for extended family or work-from-homeflexibility. Enjoy 9' ceilings on the main level and 8' upstairs, a striking oak staircase,anda modern kitchen with quartz countertops, including an island as per plan. Stainless steelappliances (fridge, stove, dishwasher) are included. Outdoor spaces include both a privatedeckand a balcony, plus a beautiful backyard to enjoy. With main floor laundry and two-carparking,this home is just minutes to Ontario Tech University, Durham College, Hwy 401, 407, and theOshawa GO Station. A great opportunity in a growing neighborhood! (id:41954)
71 Langley Avenue
Toronto (North Riverdale), Ontario
ATTENTION BUILDERS, RENOVATORS & INVESTORS,Location, Location, Location, Minutes To The Downtown Core, Your Next Project Awaits You At 71 Langley Avenue, This Home Has Great Potential. Nestled In The Sought-After Neighborhood Of North Riverdale, This Two-Story Semi-Detached Home Offers Unparalleled Convenience Sitting On A Large Lot.This Property Is A Unique Opportunity For Someone Looking To Put Their Mark On A Home With Tremendous Potential. While The House Requires Significant Updates And Repairs, Its Prime Location And Spacious Layout Offer Endless Possibilities.The Seller And Listing Agent Make No Representations Or Warranties Regarding On The Condition Of The Property. Please Be Advised That The Property Is In Poor Condition. We Strongly Recommend That You And Your Clients Exercise Caution And View The Property At Your Own Risk "A Flashlight Is Advisable For All Showings "PROPERTY BEING SOLD IN AS IS WHERE IS CONDITION NO WARRANTIES (id:41954)
1064 Maury Crescent
Pickering (Liverpool), Ontario
Welcome to 1064 Maury Crescent A Spacious, All-Brick Beauty in a Prime Location! Located in the Liverpool community it's hard to find a nicer neighbourhood and street. The quiet, family oriented area is close to great schools and parks. Lovingly maintained and exceptionally spacious, this stunning all-brick home features the coveted Kingfisher Model the largest on the street, offering nearly 2,800 sq ft above grade making approx. 3400 sqft of well-designed living space. Step into the grand foyer with its soaring ceilings, where you're greeted by a thoughtful layout that includes a main floor laundry room with garage access, a versatile den perfect for a home office or playroom, and separate staircases leading to the family room and bedroom levels for added privacy and functionality. The bright, eat-in kitchen walks out to a sun-filled private deck, ideal for morning coffee or summer entertaining. Enjoy hosting in the formal living and dining rooms, or gather in the oversized family room, complete with a cozy wood-burning fireplace and ample space to accommodate large family get-togethers. Retreat to the expansive primary suite, offering room for both a sleeping and sitting area, as well as a 5-piece ensuite bath. The finished walk-out basement provides even more space, with a bedroom, 2-piece bathroom, abundant storage, and direct access to a second deck with a relaxing hot tub your own private oasis. The beautifully manicured front and backyard are maintained effortlessly with a built-in irrigation system. With updated windows and a lifetime metal roof, this home combines timeless charm with smart upgrades for peace of mind. (id:41954)
206 - 1000 Sheppard Avenue W
Toronto (Bathurst Manor), Ontario
Welcome to this beautifully renovated condo where modern design meets everyday comfort. Flooded with natural light from expansive windows, this bright and airy home offers a stylish open concept layout perfect for both entertaining and unwinding. Enjoy upscale finishes throughout, including sleek flooring, custom cabinetry, and elegant quartz countertops in the kitchen. The spacious bedroom features ample closet space, while the spa inspired bathroom adds a touch of luxury to your daily routine. Situated in the desirable Bathurst Manor community, you'll love the convenience of nearby shops, dining, parks, major highways, and public transit all just moments away. Whether you're a first time homebuyer, downsizing, or looking for a city retreat, this condo is the perfect place to call home! (id:41954)
201 - 1 Watergarden Way
Toronto (Bayview Village), Ontario
Experience luxury living in this rarely offered 2-bedroom, 2-bathroom residence in a boutique building designed by renowned architect Arthur Erickson. Step directly from the elevator into a marble-tiled foyer, where thoughtful design and refined finishes unfold. The expansive open-concept layout features hardwood floors, 9-ft smooth ceilings, pot lights, and crown moulding throughout. A renovated kitchen impresses with granite countertops, a mosaic tile backsplash, built-in stainless steel appliances, and a large center island with breakfast seatingideal for both everyday living and entertaining.Floor-to-ceiling windows are fitted with custom automated blinds and offer tranquil views of lush greenery next to the ravine trail. A Juliette balcony and a rare private terrace extend the living space outdoors, creating a seamless connection to nature. Bedrooms are thoughtfully separated for privacy, including a generous primary suite with his-and-hers closets featuring built-in organizers, and a stylish 3-piece ensuite. The second bedroom includes a double closet and easy access to the renovated 4-piece main bath.Enjoy the convenience of ensuite laundry and the comfort of central air. Building amenities include a concierge, indoor pool, sauna, fitness centre, car wash, and visitor parking. This suite also includes two owned underground parking spaces and a large locker. A truly rare opportunity in a highly desirable, tranquil setting. (id:41954)
94 Billington Crescent
Toronto (Parkwoods-Donalda), Ontario
This well-loved 4 br backsplit home offers generous living space on an impressive pie-shaped lot (71 ft wide at the back and 140 ft deep). The home features spacious principal rooms and a bright, functional layout. A beautiful bay window in the living room fills the space with natural light, creating a warm and welcoming atmosphere. While the home has been lovingly maintained, it presents a great opportunity for buyers to update and personalize it to their taste. With a bit of renovation, this home can truly shine. Enjoy the privacy of a large backyard, ideal for relaxing, gardening, or entertaining guests. Located in a family-friendly neighbourhood known for excellent schools, including Donview Middle Schools Gifted Program and Victoria Park Collegiates IB Program. Conveniently situated close to parks, schools, shopping, and major transit routes. Easy access to TTC, the 401/404/DVP, a direct bus to York Mills subway, and Downtown Express Route #144. (id:41954)











