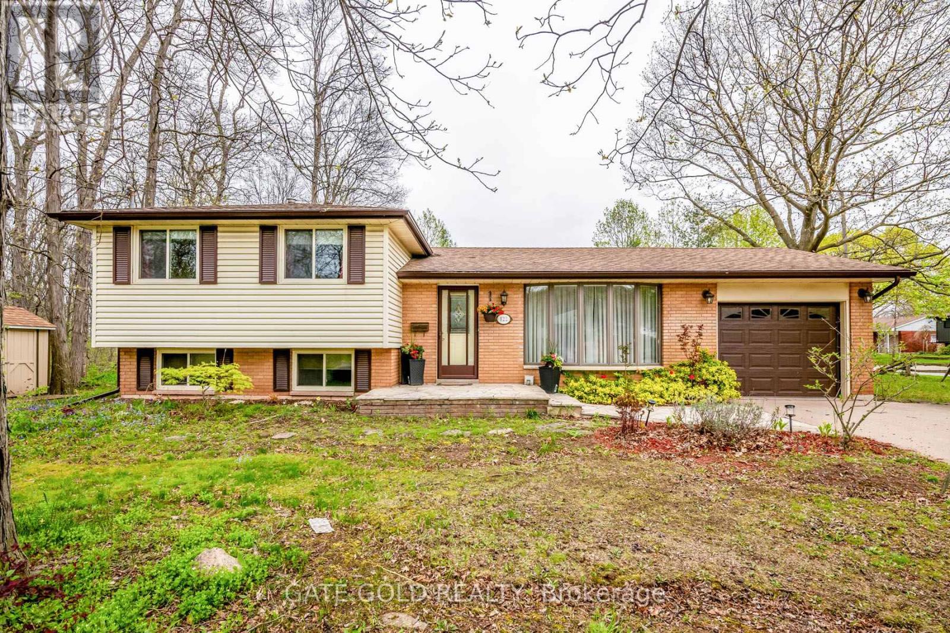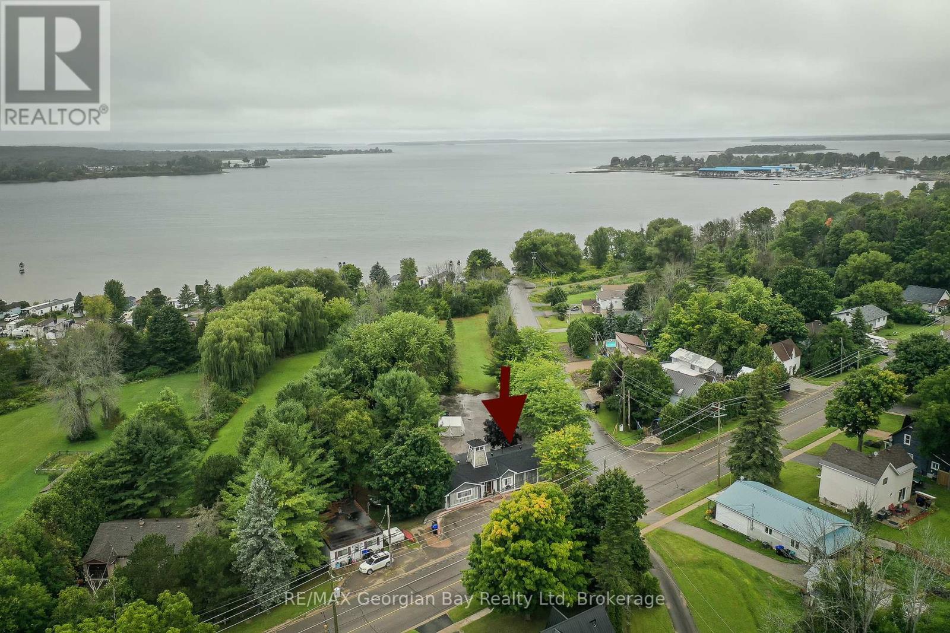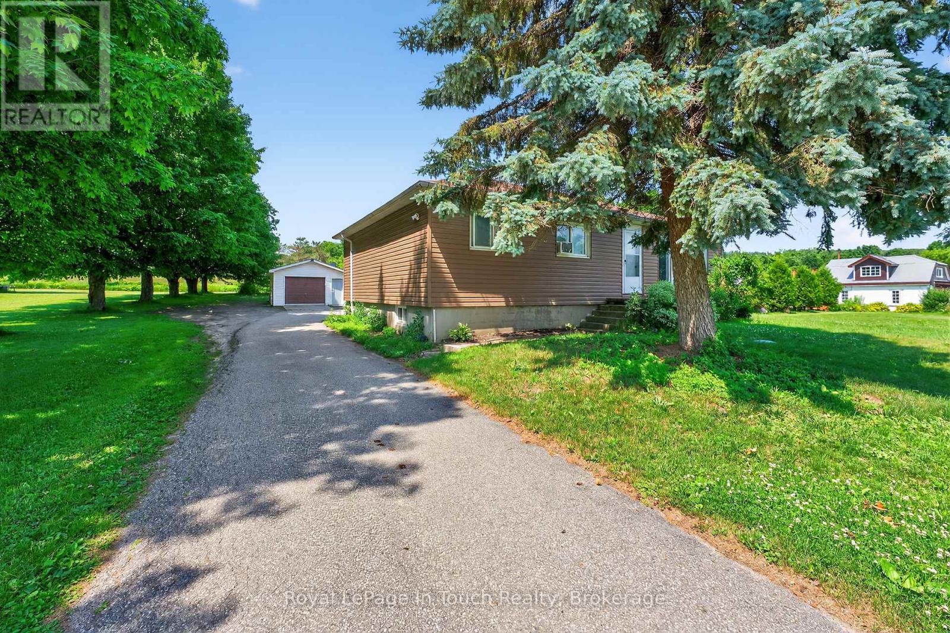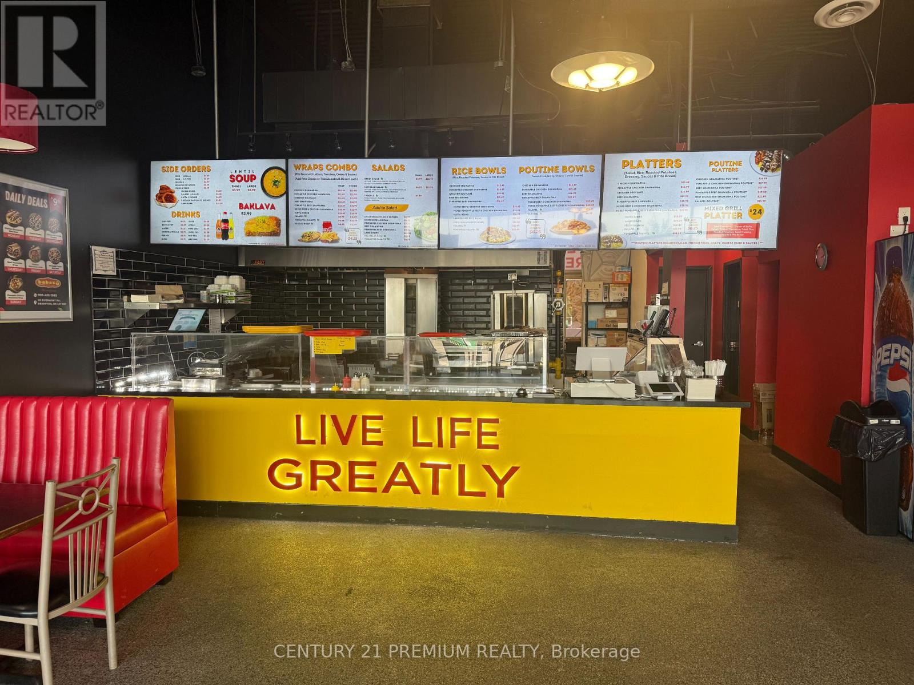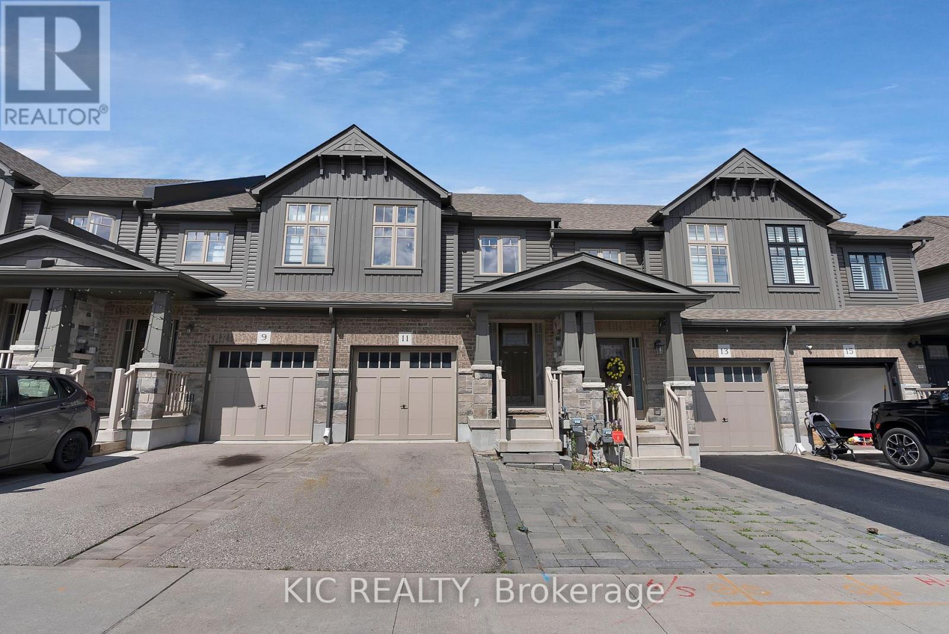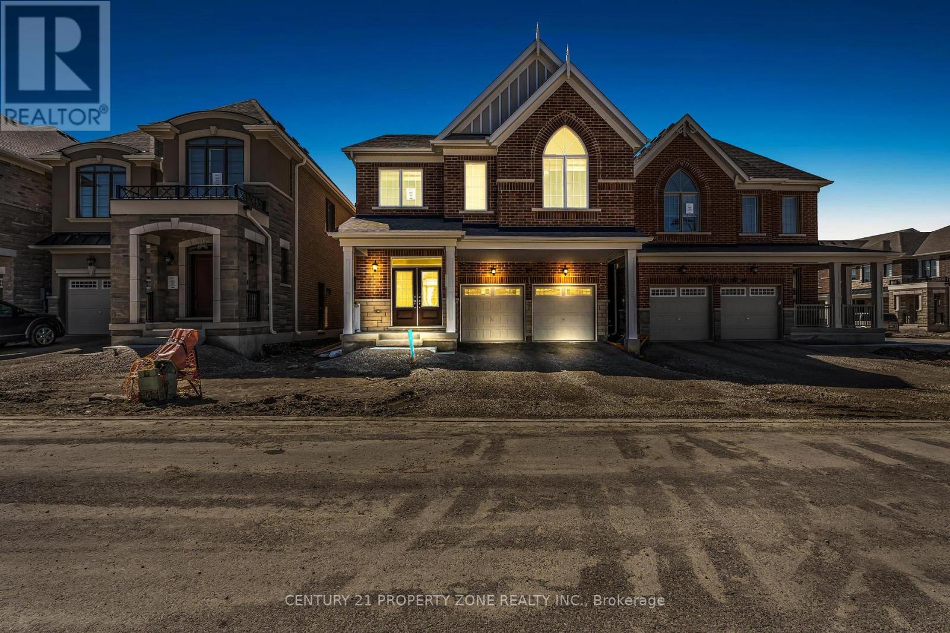122 Forest Hill Road
Grimsby (Grimsby West), Ontario
FOR SALE is a Bright, freshly painted and welcoming 3 Bed 2 Bath Side-split in a Peaceful and fabulous location, a perfect family home at end of Cul-de-sac close to parks and backing on to Ravine. Featuring Newly upgraded kitchen, upgraded baseboards and trims, Main floor features hardwood floors, a large Living room, and Dining room with a door to sunroom looking onto a private yard and patio, the second floor has three good-sized bedrooms and a 4-piece bath. Downstairs is a finished rec room with large windows, lots of space and storage in the laundry room and newly added 3-piece bathroom. Single attached garage and large garden shed, easy access to HWYs, close to shopping and Costco. (id:41954)
91a Tobys Road
Georgian Bay (Baxter), Ontario
Your private island retreat on Georgian Bay. Escape to nature without sacrificing convenience. This rare opportunity to own an entire private island just minutes from the mainland offers the perfect blend of peaceful seclusion and easy access to modern amenities. Located near Honey Harbour and only 4 minutes from Hwy 400, this 1.088-acre island features 856 feet of stunning Georgian Bay shoreline, breathtaking 360 water views, and both sunrise and sunset vistas. At the heart of the island is a beautifully crafted 2-bedroom, 2-bathroom log cabin with vaulted cathedral ceilings, floor-to-ceiling wood, and an open-concept layout that blends the kitchen, dining, and family room around a striking stone fireplace. Large windows surround the home, bringing in natural light and gorgeous views from every angle. The bright and airy sunroom features 5 sliding doors that open to expansive decks and peaceful outdoor living. Two cozy bedrooms sit at the back of the cabin, including a primary with a 4-piece ensuite. A charming loft above the kitchen offers extra space for kids to sleep or play. Outside, enjoy the true cottage lifestyle with multiple docks, a canoe/kayak rack, sea-doo ramp opportunity, hammock spaces, and natural rock outcroppings surrounded by trees. A sweet bunkie adds additional sleeping or hangout space. This island offers the perfect setting to create unforgettable family memories for generations to come. All furnishings, equipment, and lake toys are negotiable - move in and start enjoying island life right away. Just a quick boat ride from nearby marina and only 2 hours from Toronto, this is a once-in-a-lifetime opportunity to own your own island at an approachable price point. You must see it for yourself to understand just how incredible this place really is. (id:41954)
392 William Street
Tay (Victoria Harbour), Ontario
Fantastic opportunity on this amazing location and C4-1 zoning permitting may uses for this spacious home on large lot almost an acre in size only steps to Georgian Bay, Tay Shore Trail and Waterfront Park. Currently it is set up as a residence which features: 3 Bedrooms (all with ensuites) * 4 Baths (total) * Large Living / Dining Area with walk out to deck * Large working Kitchen * Main Floor Laundry * Large Full Basement which is partitioned and has 2 Rough-In Baths * Gas Furnace with Central Air * Parking at front and Large paved parking at rear. A few of the permitted uses are: Convenience Store, Restaurant, Laundromat, Garage, Hotel, Motel plus many more. You may consider completing your due diligence to see if a zoning change could allow for Residential detached, semi's, town's or lot severance development would be possible. Approximately 474 feet of frontage on Winfield Dr. All this and located close to Pharmacy - Doctors Office, Grocery, LCBO, Library, Post Office, Cafe, Waterfront Park and Boat Launch. Located in North Simcoe and offering so much to do - boating, fishing, swimming, canoeing, hiking, cycling, hunting, snowmobiling, atving, golfing, skiing and along with theatres, historical tourist attractions and so much more. Only 10 minutes to Midland, 30 minutes to Orillia, 40 minutes to Barrie and 90 minutes from GTA (id:41954)
8906 County Road 93
Midland, Ontario
Attention Investors! This Turn-Key Duplex Property Offers The Perfect Opportunity To Expand Your Portfolio In A Great Location Near Parks, Trails, Little Lake, And A Variety Of Amenities. With Great Tenants Already In Place In The Upper Unit, You'll Benefit From Steady Rental Income. The Lower Unit Is Vacant, Providing You With The Flexibility To Set Your Own Market Rent And Choose Your Own Tenants. This Bungalow-Style Duplex Features A Total Of 2,244 Sq. Ft. Of Living Space, With A 3-Bedroom, 1-Bathroom Upper Unit And A 2-Bedroom, 1-Bathroom Lower Unit. Large Driveway Offers Plenty Of Parking, While The Spacious Backyard Adds Outdoor Appeal For Tenants. Whether You're A Seasoned Investor, Just Starting Out, Or Looking For A Home With Income Potential, This Property Offers Immediate Returns And Excellent Long-Term Potential. With One Unit Ready For Occupancy, Its A Fantastic Opportunity To Subsidize Your Expenses By Living In One Unit While Renting Out The Other. Additional Features Include: Large 75 x 200 Ft. Country Lot. New Septic (2020). New Roof (2019). New Furnace (2020). Detached Garage/Shop. Forced Air Gas Heat. Very Well Maintained Home! Go To "Multimedia" To See More Pictures, Video & Layout. Don't Wait Call Today! (id:41954)
6807 Gracefield Drive W
Mississauga (Lisgar), Ontario
Detached 4 bedrooms, Fully Renovated situated in a Well Established Neighborhood. Ravine pie shape lot, Backing in to Lisgar Brook Trails. Open concept, Livingroom , Dining and Kitchen completed with Quarts counter tops and Island. All new appliances, all new windows and new floors throughout. Brand new kitchen and breakfast area, overlooking the beautifully landscaped backyard, with New Deck and Swim Spa 17ft Hydro Pool that can be used all year round. Bright and spacious finished basement featuring 1 bedroom, entertainment room, full bath, gym room, office and ample storage space. Walking distance to Lisgar Middle School, minutes to Meadovale Secondary School and Easy access, min to 401, 403 and 407, Meadovale Town Centre and Comunity Centre. (id:41954)
E2 - 50 Rivermont Road
Brampton (Bram West), Ontario
An exciting opportunity to own a well-established shawarma restaurant in a high-traffic location! This fully equipped and operational business is ready for a new owner to step in and start generating income from day one. Located in a busy plaza with excellent visibility and ample parking, the restaurant benefits from steady walk-in traffic, nearby residential communities, and surrounding commercial businesses. The restaurant can also be converted to a different cuisine with the landlord's approval. (id:41954)
Th7 - 95 Brookfield Road
Oakville (Co Central), Ontario
Welcome to TH7 at Harbour Place a luxury included 3 bedroom home within an exclusive enclave of 22 executive towns steps from Oakville's waterfront. Featuring private elevators, rooftop terraces, 10-ft ceilings, and open-concept layouts, these homes blend modern luxury with timeless Classical Revival architecture. Gourmet kitchens boast quartz countertops, waterfall islands, designer cabinetry, and premium appliances. The second-floor Master Retreat includes a spacious walk-in closet and spa-inspired ensuite bathroom. Enjoy bright living spaces, wide-plank flooring, and oversized windows throughout. Nestled in South Oakville, you're walking distance to Kerr Village cafés, shops, dining, and minutes to Downtown Oakville. Scenic parks, waterfront trails, and top-rated schools like Appleby College are nearby, with quick access to QEW/403 and Oakville GO. (id:41954)
Th11 - 95 Brookfield Road
Oakville (Co Central), Ontario
Experience Harbour Place living with TH11, a rare 3-bedroom, 2,537 sq.ft. corner executive townhome steps from Oakville's waterfront. This premium corner unit is bathed in natural light from added windows and offers seamless indoor-outdoor living with a ground-floor terrace off the chef-inspired kitchen perfect for entertaining. Enjoy private elevator access to every level, soaring 10-ft ceilings, wide-plank hardwood, and an expansive rooftop corner terrace with stunning views. The second-floor Master Retreat boasts a spa-inspired ensuite with soaker tub, frameless shower, and walk-in closet. Gourmet kitchen with quartz countertops, waterfall island, and luxury appliances. Located in South Oakville near Kerr Village, boutique shops, cafés, and Downtown Oakville, with easy access to QEW/403 and Oakville GO. Built by the renowned Biddington Group, this home combines elegance, light-filled spaces, and modern functionality. (id:41954)
11 Winterton Court
Orangeville, Ontario
Step into this beautifully maintained 3+1 bedroom, 4-bathroom home in the heart of Orangeville's fast-developing West End. Bright white paint and modern lighting throughout creates a fresh, airy feel and Cozy up around the fireplace, adding warmth and charm to the inviting living space. Enjoy 3-car parking, a fully finished basementperfect for an in-law suite or extra income potential and a rough-in for washer and dryer on the main floor for added convenience. Conveniently located just minutes from everything you need: grocery stores, schools, banks, parks, restaurants, and GO Transit. Plus, quick access to Hwy 10 makes this a dream for commuters. A smart buy for families, first-time buyers, or investors looking for value in a growing area. Don't miss this one! (id:41954)
1805 - 700 Constellation Drive
Mississauga (Hurontario), Ontario
located in one of the most sought-after neighbourhoods in Mississauga! A beautiful 2 bedroom and 2 full washroom unit with stunning, unobstructed views located in a very well-managed building.This bright and spacious, 1187 Sq feet, split 2 bedroom unit, features a kitchen with quartz countertop and backsplash, breakfast area overlooking the city, oversized bedrooms , large windows and an open balcony to enjoy the sunrise, 2 parking spots and a locker. Close to Grocery Stores, Banks, Transit, Highways, Schools,Heartland centre and a short drive to Square One Mall. The building has upscale amenities which include Indoor pool,Hot Tub, Gym,Bike Rack Library, Party Room, Squash and Racquet, Sauna, Tennis, Guest Suites,24 hr Concierge and plenty of visitors parking. (id:41954)
7278 Saint Barbara Boulevard
Mississauga (Meadowvale Village), Ontario
Immaculate Detached in Exclusive Neighborhood ((2772 Sqft as per mpac)) ((4 Bdrm w/ 5W/R))((2 Bdrm +1 Full W/R Finished Bsmt w/ Separate Entrance)) Solar Panel Roof// Lots of Natural Lights// Double Door Entry// No Sidewalk// Stone on Side of the house & Backyard// Bright & Spacious Living Room Combined w/ Dining Room + Coffered Ceiling + Decor Columns// Large Family Room w/ Gas Fireplace + Pot Lights// Open Concept// Large Eat-in Kitchen w/ Centre Island + Stainless Steel Appliances + W/O To Yard from Kitchen// Oak Stairs// Huge Master Bdrm w/ 5 Pcs En-suite + His & Her W/I Closet// One Bdrm w/ 3 Pcs En-suite + W/I Closet+ Vaulted Ceiling + Double Door// All Good Size Bedroom// 3 Full Washroom + W/I Linen Closet on 2nd Level // Access to Garage// Main Floor Laundry// Furnace 2024// Close To Hwy 401& 407, St. Marcellinius Sec School, Mississauga Sec School, Heartland Centre, Grocery, Banks and all other amenities// (id:41954)
18 Cloudberry Street
Caledon, Ontario
Stunning 5-bedroom detached home with double car garage, located in the prestigious Caledon area near Mayfield and Chinguacousy Rd. This modern home in a brand-new neighborhood boasts a stylish elevation and premium finishes throughout. Upon entering through the double doors, you're greeted by 9-foot ceilings on both the main and upper levels, with high-end hardwood flooring and custom 8-foot doors throughout. The chefs kitchen features upgraded cabinets, custom backsplash, and a large waterfall quartz island, complemented by stainless steel appliances and designer light fixtures. The spacious family room includes a custom feature wall, perfect for relaxation or entertaining. Oak stairs lead to the upper floor where you'll find 5 generously sized bedrooms, including a luxurious primary suite with a walk-in closet and 5-piece ensuite. The second and third bedrooms share a chic semi-ensuite, and the upper level also includes convenient laundry. The unfinished basement with a separate side entrance offers endless potential for a recreation room, home office, or additional living space. Conveniently located near major intersections, this home is close to all amenities, schools, and parks. A must-see in the highly sought-after Caledon community! (id:41954)
