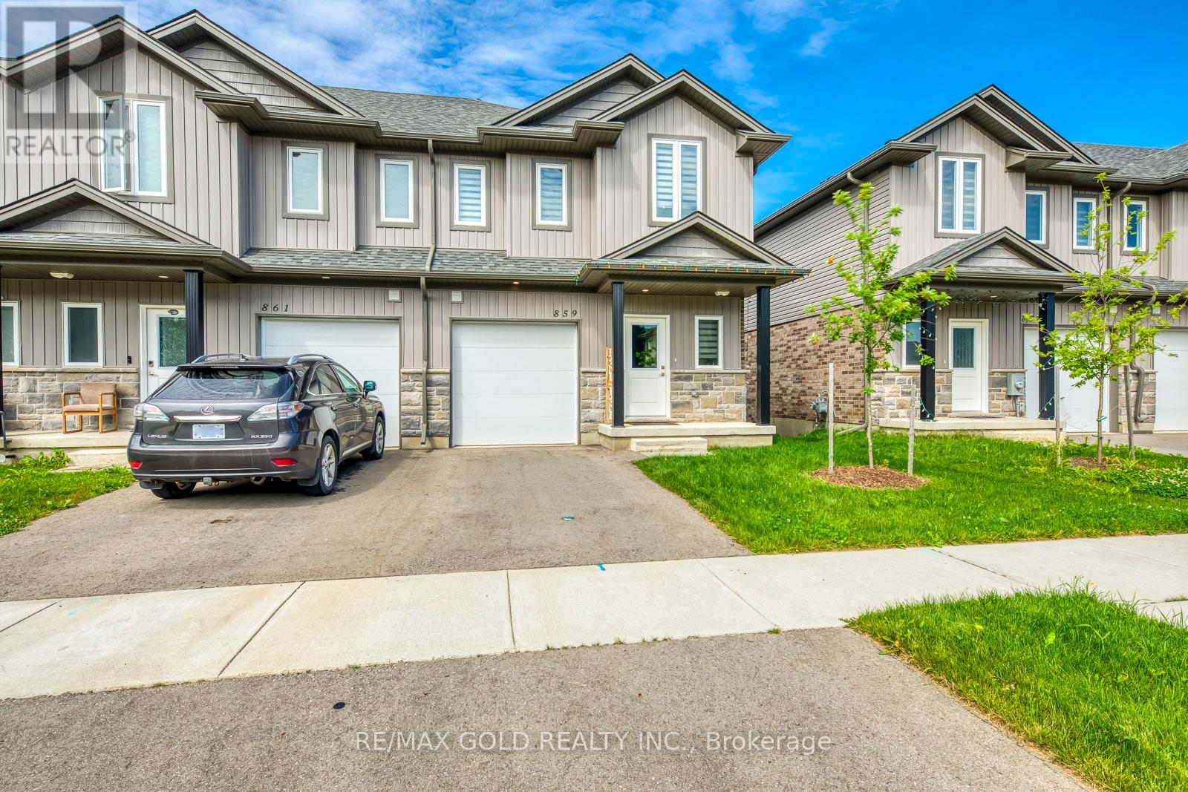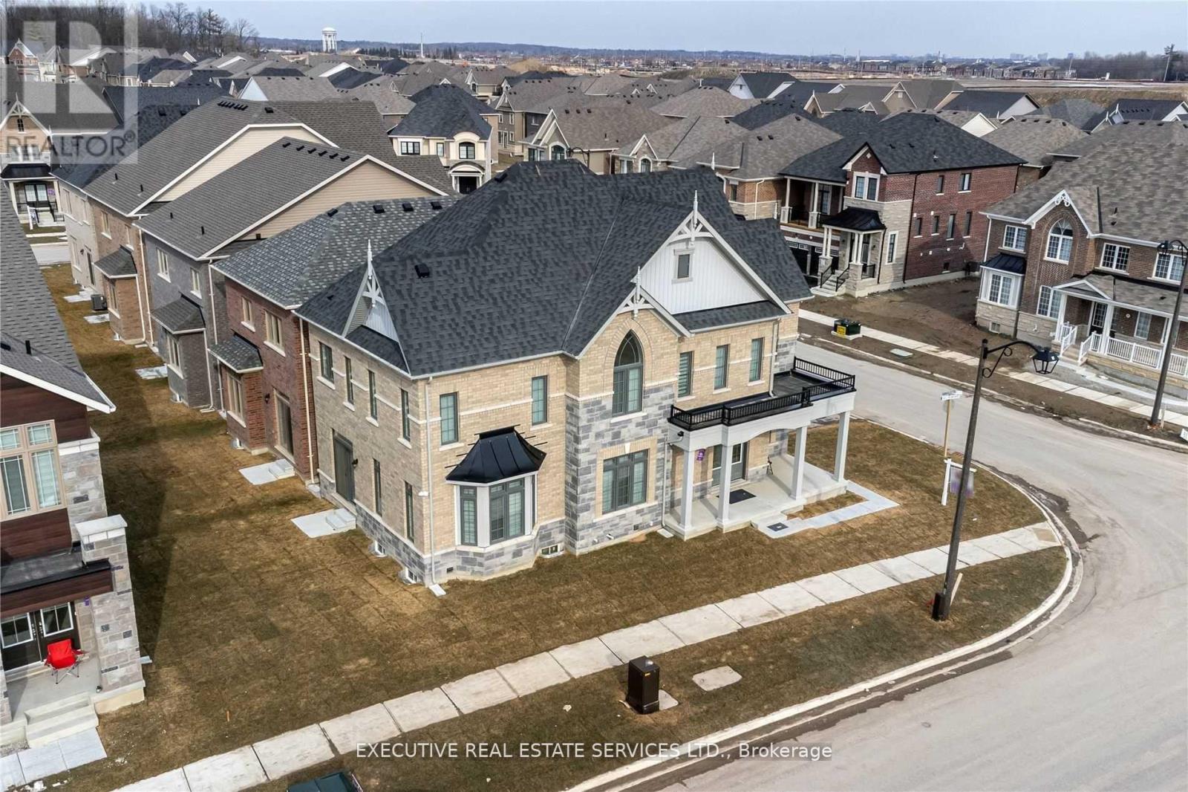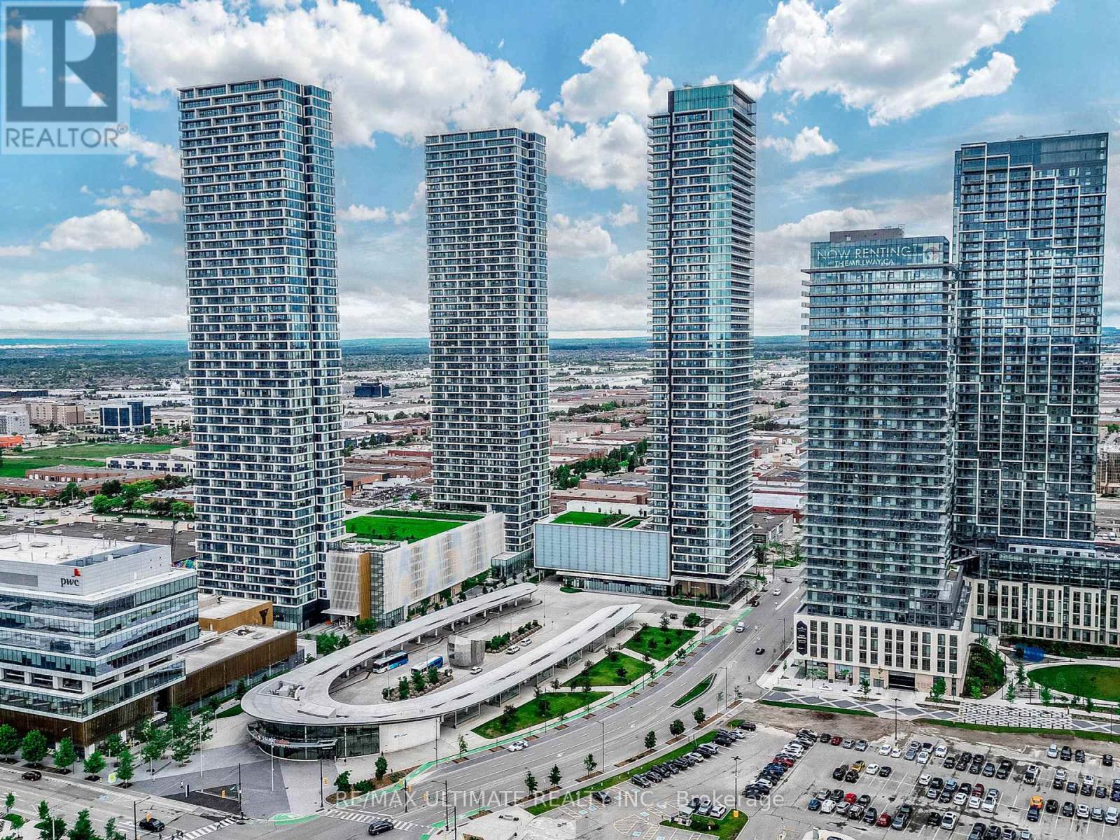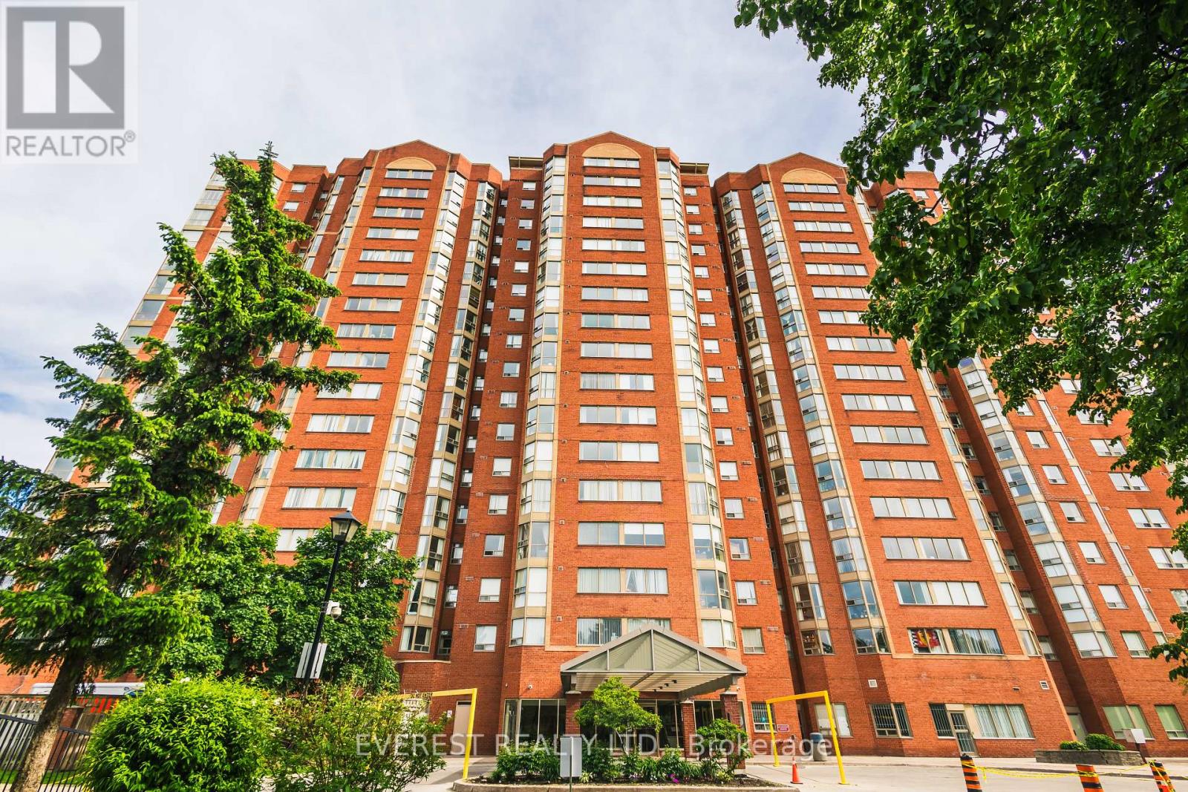
859 Edinburgh Drive
Woodstock, Ontario
Amazing opportunity for First time home buyers/Investors! Freehold End Unit, Townhome with Walk Out Basement. Let Basement Tenants pay part of your mortgage payment, Potential to Build Independent Basement Apartment for Rental Income. Open Concept Layout With Spacious Living And Dining Room. Very well ventilated for ample sunlight. Stainless steel appliances in Kitchen with centre Island and Gas line for stove. Walk out to spacious deck from Kitchen, Gas Line For Bbq. 2nd Floor Laundry. Minutes To 401/403,Toyota Plant, Place Of Worship, Schools, Parks, Lake, Walking Trails. **** EXTRAS **** Stainless Steel Fridge, Gas Stove, Microwave, Dish washer, Washer & Dryer, Blinds through out the house. (id:41954)
2109 - 335 Rathburn Road W
Mississauga, Ontario
Well Maintained And Spacious 2 Bed 2 Full Baths Unit With Amazing View! Conveniently Located With Easy Access To City Center, Central Library, Sq One Shopping Center, 403, Public Transit, Go Bus, Living Arts, Theatre, Restaurants And More. Walkout To A Large Balcony From Living Room And 2nd Bedroom & Lots Of Sunlight. **** EXTRAS **** All Elf And Stainless Steel Appliances: Fridge, Stove, Dishwasher, Microwave, Washer And Dryer, One Parking And One Locker. Amenities Include 24 Hrs. Security, Indoor Pool, Sauna, Gym, Theater, Bowling Alley, Media Rm, Visitor Parking (id:41954)
22 Westview Crescent
Caledon, Ontario
Welcome to 22 Westview Cres in the prestigious community of Palgrave! This unique home sits on a spacious 106 X 152.42 lot, offering plenty of room to enjoy. The location is excellent, with close proximity to all amenities and highly-rated schools.Inside, the house has been professionally renovated both inside and out. The backyard is truly breathtaking, featuring an inground heated saltwater pool with beautiful Sheer Descents water features cascading from a raised sunbathing platform. There is also a custom-built covered pergola and wood fireplace, creating the perfect space for year-round entertaining.The main floor of the house offers a bright living and dining room, a cozy family room with a gas fireplace, and an eat-in kitchen with access to a highly private backyard. Upstairs, you'll find 3 generously sized bedrooms, including a spacious master bedroom with a 3-piece ensuite and a walk-in closet.The finished basement adds even more living space to the home, with a family room, 2 large bedrooms, and a 3-piece bathroom. This space is perfect for an In-Law Suite or extended families.Note that the seller has already upgraded most high-cost items, such as the roof, furnace, windows, and all bathrooms. Additionally, the water heater tank, AC unit, and water softener are all owned, The garage, heated by natural gas, can be utilized for hobbies, a gym, or a workshop.With its resort-like amenities, this home truly offers a luxurious and comfortable lifestyle. Don't miss out on this incredible opportunity to make it your own. **** EXTRAS **** The fridge, stove, microwave, dishwasher, wine fridge, washer and dryer, All ELF's & ceiling fans, All window coverings, Garage remote opening, AC, Pool accessories, all fireplaces, Hot Water Heater, stove top and the dryer is natural gas (id:41954)
15 Miles Drive
Caledon, Ontario
Located In Sought-After Caledon East, This Stunning Home Boasts 4 Bedrooms And 3 Bathrooms. Enjoy A Newly Renovated Open Concept Floorplan, New Kitchen With Quartz Countertops, New Floors, And A Finished Basement With A Separate Entrance. The Big Lot Features A Backyard Oasis With Mature Trees And A New Inground Pool. Recent Upgrades Include Roof, Potlights, Trim, Front Doors, Windows, Garage Doors, And Updated Electrical And Panel. Steps Away From Top Schools, Parks, Splash Pads, Community Centres, Shops, And RestaurantsPerfect For Growing Families! Don't Miss Out On The Opportunity To Make This Stunning Property Your Families Forever Home! See The Virtual Tour Link For More Pictures And Videos. **** EXTRAS **** 200 Amp Electrical Service, Cold Cellar, Premium Kitchen Cabinetry, In-Ceiling Speakers. Separate Entrance To Basement (id:41954)
93 Elmvale Avenue
Brampton, Ontario
Beautiful end Unit townhome nothing to do here, Renovated Kitchen and dining ,Extra Cabinets in dining room built ins, Upgraded Laminate flooring open concept staircase and railing , Renovated bathrooms Primary Bedroom has wainscotting., large 2nd and 3rd bedrooms Basement is finished with an extra bedroom beautiful renovated laundry room 3 pc bath and a spacious rec room Desirable location Walking to schools shopping transit loafers lake **** EXTRAS **** Concrete poured back yard with gazebo, all existing appliances all electric light fixtures and window coverings (id:41954)
2 Thornvalley Terrace
Caledon, Ontario
Nestled within the tranquil landscape of 2 Thornvalley Terrace stands as an epitome of modern comfort and timeless elegance. Situated on a coveted corner lot, this exquisite property offers a harmonious blend of spacious living, contemporary amenities, and picturesque surroundings.As you step into this inviting abode, you're greeted by a sense of warmth and sophistication. The main floor welcomes you with an open-concept layout, adorned with gleaming hardwood floors and abundant natural light streaming through the large windows. The heart of the home, a stylish kitchen, boasts modern appliances, ample counter space, and sleek cabinetry, making it a culinary enthusiast's delight.Adjacent to the kitchen, the living and dining areas provide an ideal space for relaxation and entertaining guests, creating seamless connectivity for everyday living. Whether it's cozy family gatherings or lively dinner parties, this home effortlessly accommodates every occasion.Venturing upstairs, you'll discover four spacious bedrooms, each thoughtfully designed to offer comfort and tranquility. The master suite serves as a serene retreat, featuring a luxurious ensuite bathroom and a walk-in closet, providing a private sanctuary to unwind after a long day.Completing the home's offerings is the unfinished basement, a canvas awaiting your personal touch. Whether you envision a home theater, a fitness center, or a playroom for the little ones, the possibilities are endless, allowing you to tailor the space to suit your lifestyle and preferences.Outside, the property showcases its charm with manicured landscaping and a single-car garage, offering convenience and functionality for your vehicle and storage needs. The expansive corner lot provides ample space for outdoor activities, gardening, or simply basking in the natural beauty that surrounds you. **** EXTRAS **** In essence this home presents a rare opportunity to embrace a lifestyle of luxury. Embodies the epitome of gracious living, offering a perfect blend of comfort, style, and functionality. With its unparalleled charm and idyllic setting. (id:41954)
237 Mcroberts Avenue
Toronto, Ontario
Step into a world of comfort and convenience with this recently updated St. Clair West semi-detached gem! Perfect for those looking to escape condo living, this home offers a fabulous summer patio for drinks and gatherings with friends and family.As you enter, the spacious living room flows effortlessly into the dining area, creating a vibrant space for both relaxation and entertainment. The kitchen is family-friendly, offering ample room to whip up your favorite dishes while enjoying inspiring views of your private patio and nature. Picture yourself cooking to the rhythm of your favorite tunes, savoring a glass of wine, and soaking in the cozy ambiance.Venture upstairs to discover three generously sized bedrooms, each bathed in natural light from large windows, providing a serene retreat after a busy day. The upgraded bathroom is perfect for unwinding with a relaxing bath.Both the upper and lower levels of this home are currently rented, with great tenants on month-to-month leases who are willing to stay. The fully self-sufficient basement is a game-changer, offering potential rental income to help ease living costs.Revel in the peaceful green views from your deck, enjoy the best neighbors, and cherish the privacy that makes this home a dream come true. This vibrant property is perfect for those looking to upsize from a condo or downsize from a larger home, all while embracing an easy and convenient lifestyle with plenty of street parking.Don't miss out on this amazing opportunity. Come see this incredible home today and make it yours! (id:41954)
33 Huron Woods Drive
Oro-Medonte, Ontario
2205 sq ft Sugarbush community home or weekend getaway on 0.78 acres, wider 239 ft lot due toadditional land purchased. Nestled in the forest, 3 bedroom (easily convert to 4 bedroom by adding asmall wall), No neighbours behind. Fabulous great room addition with reclaimed brick fireplace andNapoleon insert. Well cared for over the years, shingles 2018, 2 bathrooms redone, windows cladded, siding and 3 windows done. High speed internet being installed, Natural gas on the street. Treed nature filled lot, decks & patio surround. Separate Entrance beside the front door. Appliances, most contents, furnishings & furniture included. Enjoy all seasons with Horseshoe Valley Ski/Golf,Settlers & Braestone, Hardwood Hills cross country & bike trails, Orillia, Barrie & quaintCraighurst minutes away with groceries, LCBO, restaurants, spa.. **** EXTRAS **** Included in the sale are \"35 Huronwoods Dr\" which has been joint with \"33 Huronwoods Dr\" but hasseparate Pin number and Legal description and also the common lands behind the neighbouring lotsowned jointly with others. (id:41954)
5306 - 950 Portage Parkway
Vaughan, Ontario
*Exquisite Contemporary Condo In The Heart Of Vaughan's Vibrant Downtown Core* Welcome To Transit City 3 * Rare Find High Flr Corner UnitS/E Views *Sun-Filled 2 Bdrm + Study W 2 Full Baths *Incredible Natural Lighting W/Flr To Ceiling Windows *Functional Floorplan W 770sqft +171sqft Full Size Balcony *9 ft Smooth Ceilings, Pot-lights, Electric Blinds, Custom Feature Walls & Laminate Flooring Thru-Out *Open ConceptKitchen W B/I Appliances, Backsplash & Quartz Counters *Enjoy The High Level Unobstructed South/East Exposure Overlooking The City & Lake*24 Hr Concierge, Party Rm, Games Rm, B.B.Q Outdoor Terrace, Lounge, 30 Mins Free Parking In Building, Membership To 100,000 Sqft Ymca*Steps To Vmc Subway Station, Viva & Zum Transit, *Mins To Hwy 400 & 407 *Close To 24 Hrs Restaurants, York University, Library, VaughanMills, Wonderland, Ikea, Banks And Much More! **** EXTRAS **** Include: Fridge, Cooktop, Oven, Range Hood,Dishwasher, Microwave. Washer & Dryer. Electric Window Shades & All Elf's *1 X Parking (Tc2) & 1 XLocker! (id:41954)
87 Knightshade Drive
Vaughan, Ontario
Don't miss this rare opportunity to own a beautiful ravine property with a walk-out basement!!Rarely available, this exceptional 4-bedroom detached home spans approximately 3,300 square feet. The large kitchen features a central island and breakfast area that opens onto a deck, perfect for entertaining. The family room boasts a cozy gas fireplace, and the open-concept living and dining areas provide a welcoming atmosphere for gatherings. Convenient main floor laundry and direct access to the garage add to the home's functionality.The spacious master bedroom includes two large walk-in closets, offering ample storage. This home is ideally located just a short walk from schools, parks, and public transit, with easy access to Highway 7. (id:41954)
56 Taurus Crescent
East Gwillimbury, Ontario
Welcome to this Architecturally Exquisite Home in the highly sought-after Sharon Village Neighborhood. This spacious and thoughtfully laid out Model Home features an impressive 4280+ sqft. Situated on a Premium 69 x 142.52 Lot with Southern Exposure, a Backyard Oasis, a custom-built pergola, and an inground pool. 3 car garage with 9 total parking spaces. Fabulous in-law suite in the partially finished basement with an Ensuite bathroom. Features include 10 ft ceilings on the main, 9 Ft Bsmt & 9 Ft 2nd Floor. Detailed Waffle in the Family Room and Tray Ceilings in the Primary Bedroom. Oversized shower with Drip Area, Free free-standing Oval Tub in spa-inspired ensuite. Main floor office, heated floor laundry, and more... $$$$ spent on landscaping and interlock. Bright, spacious, and suitable for entertaining on a grand scale both inside and out. Don't miss your opportunity to call this gem home! **** EXTRAS **** Built Energy Star Compliance For Maximum Efficiency. Just Minutes To The Go Station & Hwy 404, Upper Canada Mall & Major Box Retail. Parks & Open spaces, As Well As Miles Of Groomed trails, Surround This Masterfully Planned Community (id:41954)
810 - 7730 Kipling Avenue
Vaughan, Ontario
Beautiful & Spacious 2 bedroom 2 bathroom condo, easy access to 3 major highways. Check out the full size appliances in the beautifully laid out kitchen. Access to the rooftop patio with BBQ's for owner use. Building Amenities Include Gym, Sauna, Party Room, Rooftop Terrace, Guest Suites, & Visitor Parking! Freshly Painted & Ready For You To Call Home! (id:41954)
2402 - 60 Town Centre Court
Toronto, Ontario
Truly A Must See 2 Bedroom Condo. Bright And Spacious With Unobstructed View. After A Long Day, Enjoy Your Evening In The Open-Concept Living Room With Morden Kitchen, Relax In Your Rooms W/Picture Windows. 24 Hrs Conceirge. Steps To Ymca, Civic Centre, Shopping Mall, Public Transit And All Amenities. Mins To Hwy 401. **** EXTRAS **** S/S Appliances: Fridge, Stove, Rangehood and Dishwasher. Washer/Dryer. Existing Light Fixtures And Window Coverings. One Parking And One Locker Included. (id:41954)
708 - 2466 Eglinton Avenue E
Toronto, Ontario
Centrally Located !! Rarely Available 1 Spacious Bedroom Plus Den At The Desirable Rainbow Village Right At Kennedy Train Station. A golden opportunity For The First-time Homebuyer or investors! Clean and Ready-to-move, Steps to TTC, Go Station, LRT, Schools, Place of Worship, Bank and Supermarkets! Large Living Room, Ensuite Laundry, Underground Parking, Locker. Building has 24 hrs Security, Pool, Kids Playground, Gym, Sauna, Party/Meeting room, Central A/C and Visitor parking. Maintenance fee includes Hydro, Water, Air Conditioning, Heat, Common Element, Building Insurance, 1 Underground Parking Space & Locker. (id:41954)
126 Flora Drive
Toronto, Ontario
Wow! Wow! Wow! Top to bottom renovated spending around $150K, Extra large 3+3 bedrooms bungalow sitting on a large fantastic Corner lot with double garage(rarely found), ready to move in, very convenient location with 24 hr TTC access, mins to 401, groceries, doctors, pharmacy, plazas, school next door, mosque, church, etc. Updated Insulation, new ceiling, Drywalls, Floors, Kitchens, Washrooms, almost new like Windows, Roof, High-Efficiency Furnace, CAC, etc, Upgraded S/S appliances, Coined Dryer. All yours to enjoy and make money at the same time. **** EXTRAS **** 2 Fridges, 2 Stoves(one of them gas), 2 Washers, 2 Dryers(one of them is coined laundry), Dishwasher, Furnace System, Central AC, Hot Water Tank(rental) (id:41954)
1405 - 2721 Victoria Park Avenue
Toronto, Ontario
Welcome To This quiet complex Situated In a Prime Location Beautiful bright fully updated Family Home with large direct south west facing sunlight Exposure & balcony with unobstructed skyline views.This Large spacious corner unit with 2 bedrooms, 2 bathrooms is ready to move in fully upgraded New flooring & baseboards throughout, all new doors & door handles, casings & trim, light fixtures, new thermostats, Freshly painted, kitchen cabinets with luxurious quartz counters, stainless steel appliances new washer & dryer. Large south facing living room with natural light , dining with Stone feature wall, Newly updated bathrooms glass shower doors and vanities ,toilets. Primary bedroom 2 pc bathroom & walk-in closet. Second bedroom, big closet & large window. 1 underground parking & 1 locker. Direct access to public transit, 401/DVP/404,TTC, Don Mills subway & Fairview Mall 5 min drive, great proximity 2 min walking to Pharmacies, shops, groceries, restaurants, schools etc. Visitor parking. Outdoor pool and playground. Exercise and Party room . Live In This thriving neighbourhood Surrounded By an abundance of Recreational Opportunities, Shopping, & Transportation Routes. **** EXTRAS **** Note: Maintenance fees are all inclusive. (id:41954)
602 - 30 Baseball Place
Toronto, Ontario
Enjoy INCREDIBLE views from the ROOF TOP POOL. Loft Style Condo In Leslie Ville. Large (Over 1,150 Sq Ft) 3 Bedroom, 2 Bathroom. Large North Facing Balcony with both West and East Views, BBQ's are allowed. Open Concept Living/Dining/Kitchen With Centre Island. Primary bedroom has walk-in closet and ensuite bathroom with double sinks. Outdoor Pool and Lounge on roof top. Easy access to DVP. TTC At Your Door. Walking Distance to new ONTARIO LINE, Queen East, Woodbine Park, Distillery, Canary District, Leslie Ville And East Chinatown. Parking and Locker are included in this Listing. Vacant And Move In Ready. (id:41954)
2508 - 39 Roehampton Avenue
Toronto, Ontario
Discover luxury living at the prestigious E2 Condo, located at Yonge & Eglinton, heart of midtown Toronto. This immaculate & stunning corner unit offers unparalleled convenience with direct indoor access to TTC subway, the new LRT and Eglinton Centre. This bright and spacious 2-bedroom, 2-bathroom corner suite features floor-to-ceiling windows that flood the space with natural light. The open-concept layout includes a modern kitchen with integrated stainless steel appliances and 9ft smooth ceilings. Enjoy your expansive 158 sqft private balcony with unobstructed views in both bedrooms. This unit also includes a storage locker. Only a short walk to everything! Amazing restaurants, coffee shops, supermarkets, local grocers, boutiques, parks, entertainments and and top-rated schools including North Toronto Collegiate Institute and St. Monica Catholic School. Move in immediately to embrace the vibrant lifestyle that Yonge & Eglinton has to offer. Make this luxury condo your new home and enjoy the perfect blend of comfort, style, and convenience in one of Toronto's most sought-after neighborhoods to live, work & play! **** EXTRAS **** World Class Amenities: Well Equipped Gym, Visitor Parking, Party room w/ chef kitchen, outdoor patio w/ BBQ, Yoga Studio, Pet Spa, Movie Theatre & indoor kids playground! Building is less than 2 years old & not under rent control. (id:41954)
3407 - 42 Charles Street E
Toronto, Ontario
Cresford Casa II 5Star Condo Living in the Bloor-Yorkville Neighborhood. Soaring Lobby Stretching 20 Ft High & Furnished by Missoni Home. Gorgeous Studio W/*Unobstructed View* Rare To Find in DT Core. 9 Ft Smooth Ceiling, Floor to Ceiling Windows Bringing in Abundant Natural Light, Open Concept Living Space & Walk-out Balcony to Enjoy the Spectacular View. Very Well-maintained Condition. Enjoy State Of Art Hotel-Inspired Amenities Including Fully-Equipped Gym, Rooftop Lounge, Outdoor Infinity Pool and Terrace with BBQ area, and 24/7 Concierge. Steps to Yonge-Bloor Subway, Bloor and Yorkville Shopping District, U of T, ROM and Many More. Move-In Ready Condition. Don's Miss Out! **** EXTRAS **** Designer Kitchen With Built-In Fridge, Stove/Oven, B/I Dishwasher & Microwave Over Range. Stacked Front Load Washer & Dryer. Existing Elfs & Existing Window Coverings. (id:41954)
819 - 352 Front Street W
Toronto, Ontario
Presenting a spectacular corner unit at FLY Condos! This stunning, northeast-facing two-bedroom residence features an efficient layout with no wasted space and offers incredible city views from its oversized terrace. The floor-to-ceiling windows fill the unit with abundant natural light. The unit boasts new bedroom floors and includes both parking and a locker. Conveniently located steps away from the CN Tower, Rogers Centre, Ripley's Aquarium, Starbucks, cafes, restaurants, the underground PATH, Union Station, Scotiabank Arena, and both the financial and entertainment districts. Additionally, the brand-new complex ""The Well"" (Wellington Market Food Hall with over 50 merchants to choose from) is right next door, with TTC access at your doorstep. Enjoy close proximity to Toronto's Harbourfront, the versatile Martin Goodman Trail for walking, running, and cycling, as well as a dog park and HTO Beach. **** EXTRAS **** Residents enjoy exclusive access to 24h concierge, fitness and weight areas, yoga and pilates studio, games and theatre rooms. Guest suite. A rooftop party room with outdoor terrace with a tanning deck, cabanas, lounge areas and barbecues. (id:41954)
348 Roselawn Avenue
Toronto, Ontario
Welcome to your contemporary, turn Key home Nestled In This Vibrant Yonge Eglinton! Fully renovated, open concept & full of character! $$$ upgrades! Polish glass staircase, clean white kitchen with stainless steel appliances, new pot lights for whole house, stunning beamed ceiling with skylight in large family room, designer featured back garden, waterproofed finished basement with separate entrance! Deep lot with widened driveway, legal front pad & garage, walking distance to Top Ranking School SCS, Allenby PS and North Toronto HS! Minutes To Parks, Shops & A Host Of Amenities. With A Short Commute To Downtown Toronto & Easy Access To Public Transportation, & 401, This Residence Provides The Perfect Balance Of Suburban Tranquility & Urban Convenience. **** EXTRAS **** New Painting (2024), Roof (2023), Additional on street parking available to rent through toronto.ca at around 90/month. Tankless Hot water Owned. (id:41954)
S214 - 455 Front Street E
Toronto, Ontario
Stunning Bright Unit With East Facing In Canary District. One Bicycle Locker included. The monthly maintenance fee included high-speed internet. Engineered Hardwood Floors Throughout. Modern European Kitchen With Integrated Appliances and Quartz Counter. Open Concept W/9' Ceilings. Beautiful 4 Pc Bath. Floor to ceiling windows throughout to bring in plenty of natural light!. Next To 18 Acre Cork Town Common Park. Steps To TTC, Easy Access To The Gardiner/DVP, The Distillery, Parks, Shops, Restaurants, Cafes, YMCA And Waterfront. Amenities include a 24-hour concierge, Party Room, Rooftop Patio w/ BBQs, Theatre, Pool Table, and Guest suites. **** EXTRAS **** Internet is included in the monthly maintenance fee. Den has a door. Ideal Condo Unit For Young Professionals, Bachelors Or Couples. (id:41954)
3405 - 55 Ann O'reilly Road
Toronto, Ontario
Elevate your urban living experience in this pristine corner unit boasting 2 bedrooms, a den, and 2 full bathrooms. With underground Tesla EV parking (one of just two EV spots in the entire building), a storage locker, and an open balcony, this Tridel-built masterpiece offers unmatched convenience. Nestled in a prime location in the heart of the city, you'll have easy access to subways, major highways (401, 404, DVP), public transit, shopping malls, restaurants, and a wealth of other amenities. Enjoy breathtaking sunsets from your balcony and take in the stunning views of the Toronto skyline, CN Tower, and Lake Ontario. The interior features a modern white kitchen with quartz countertops, an under-mount sink, a backsplash, and stainless steel appliances, including a range hood. Gleaming floors and 9-foot ceilings complete this luxurious space, ensuring that you experience state-of-the-art urban living. Don't miss out on this opportunity act fast!!! **** EXTRAS **** ***Tesla EV Parking*** Extra $30000 In Value. Excellent Locker & EV Parking Spot Right By Elevator (id:41954)
541 Bellflower Court
Milton, Ontario
Enjoy Executive living in this 2 years new 3BR + DEN completely freehold 2-storey townhouse. Offering 1,790 sq. ft. of luxurious living space, this beautiful townhouse has been tastefully upgraded with neutral and modern finishes, California shutters and upgraded LED lighting throughout. The main floor features 9 ft ceilings, a spacious foyer, and an enclosed den/office space offering the ideal set-up for those remote work days. Host guests in the spacious living room with an open concept layout, and modern upgraded kitchen with quartz counters, premium backsplash, under-cabinet lighting and built-in stainless steel appliances. As you walk up the oak stairs, you are welcomed with a double door entry to your huge primary suite, featuring a generous sized walk-in closet and a luxurious upgraded ensuite. The upper level has 2 more spacious bedrooms (1 with a second walk-in closet) and another spa-like washroom. The second floor laundry room adds convenience with plenty of upgraded cabinetry and a second fridge! Large windows throughout the house bring in tons of natural light, and the premium elevation offers a wrap around front porch featuring plenty of space to chat over your evening cup of tea! Steps to Walker park and top-rated schools, and minutes to the projected Milton Education Village and 401/Tremaine interchange! (id:41954)






















