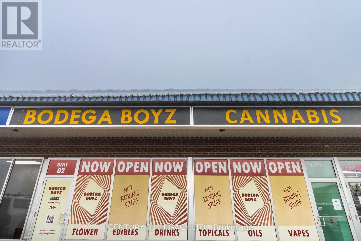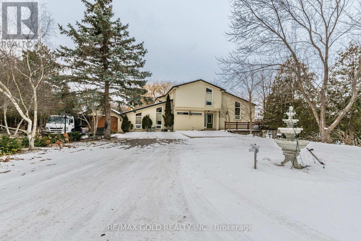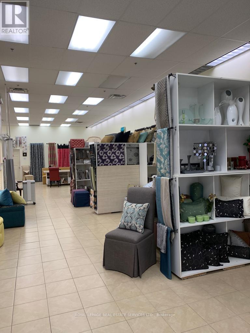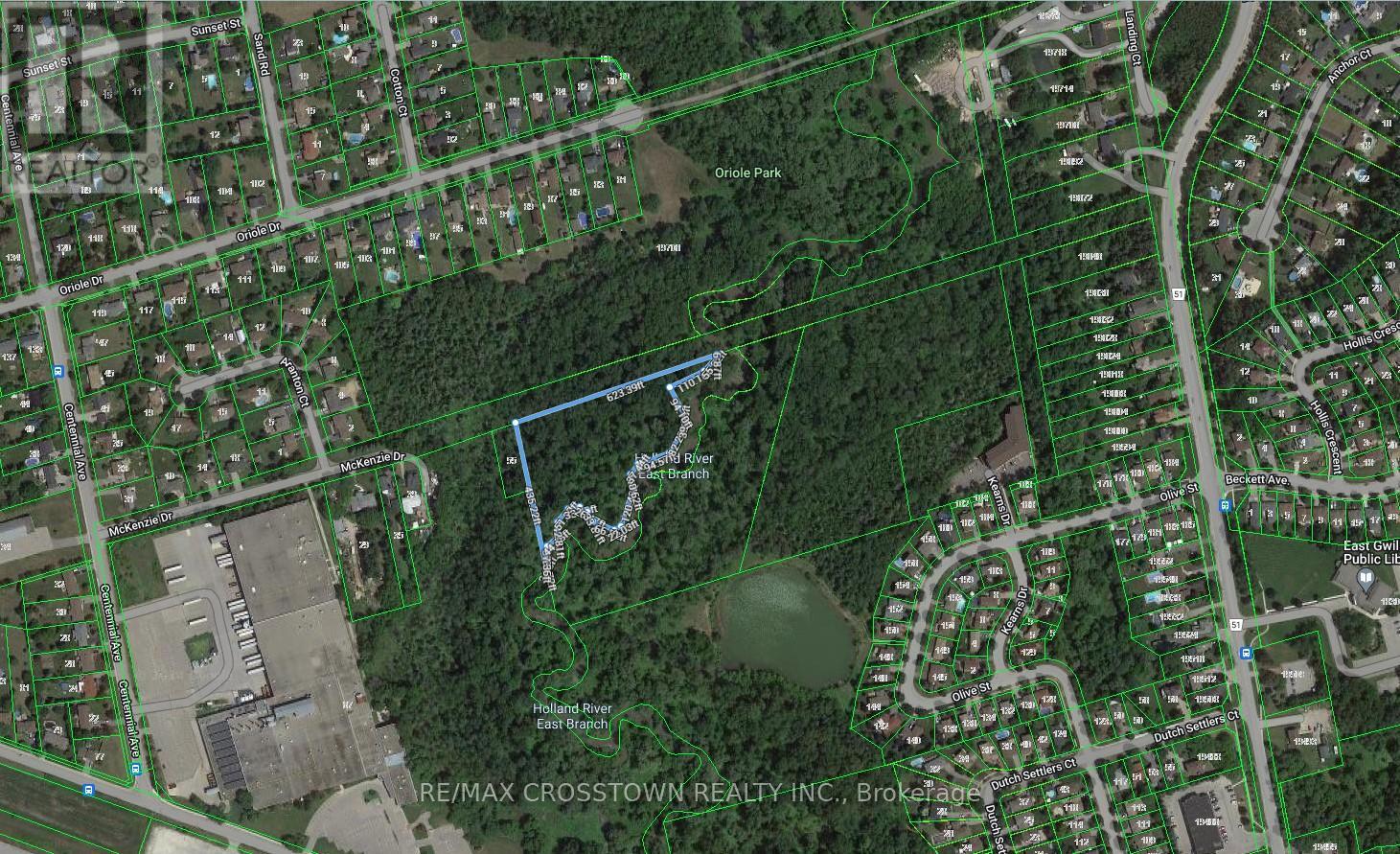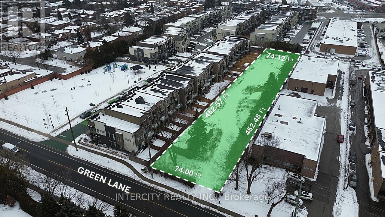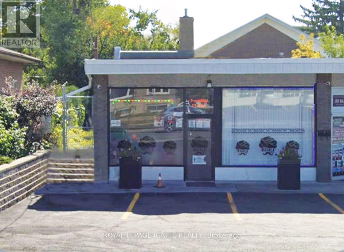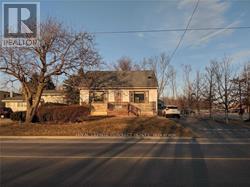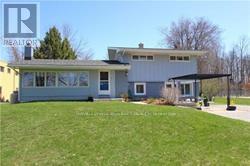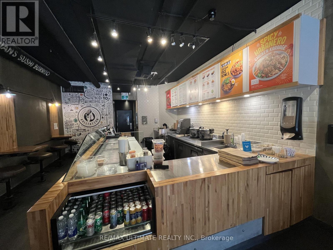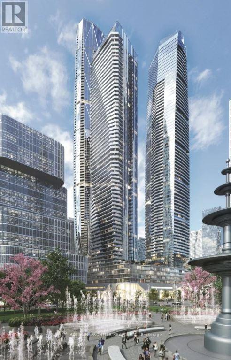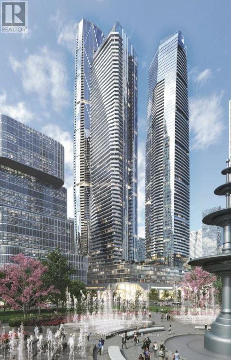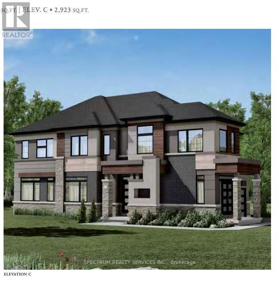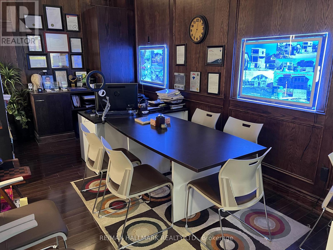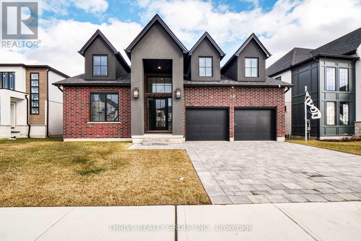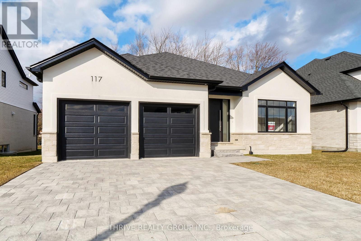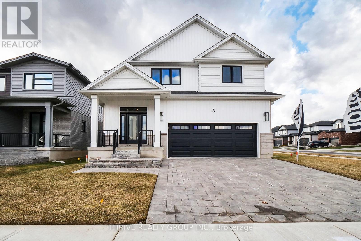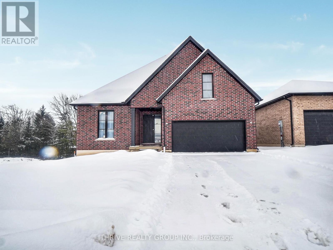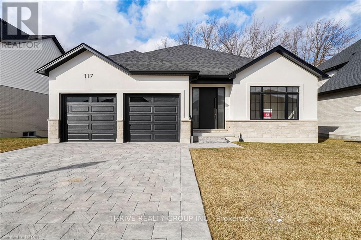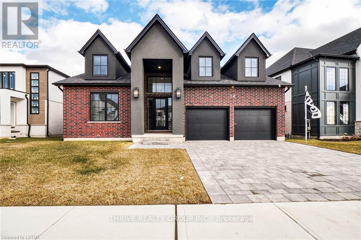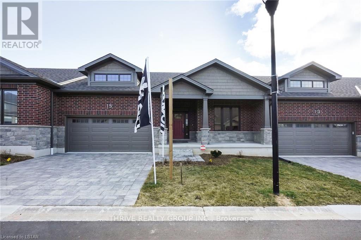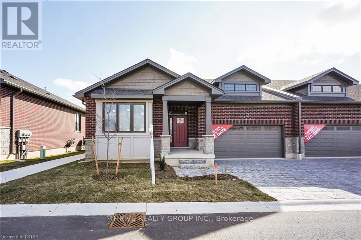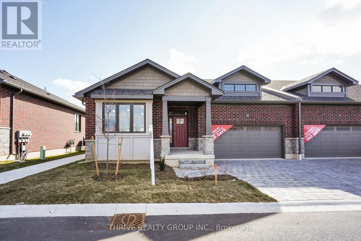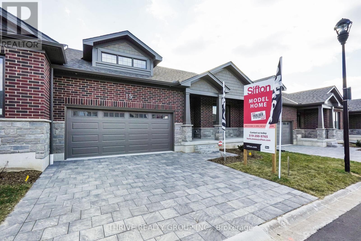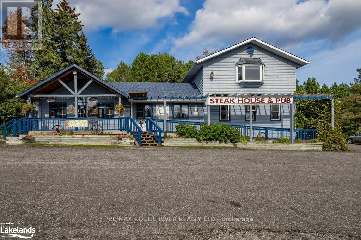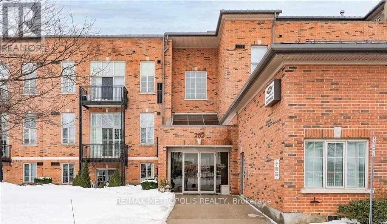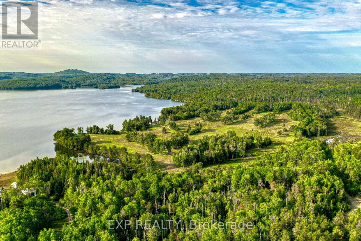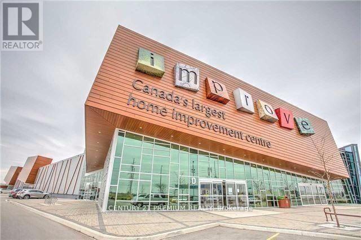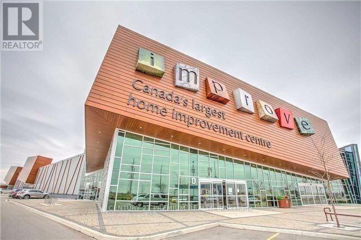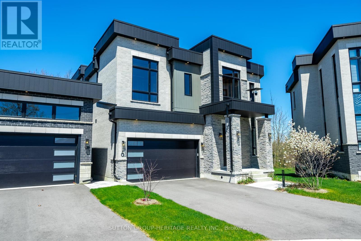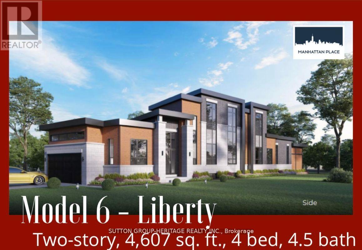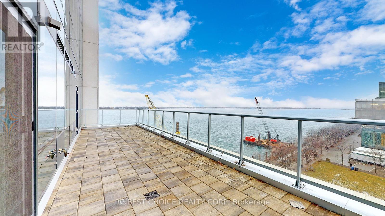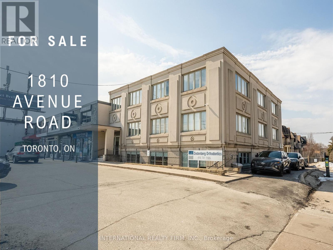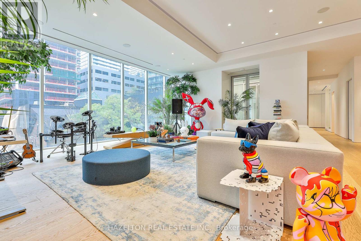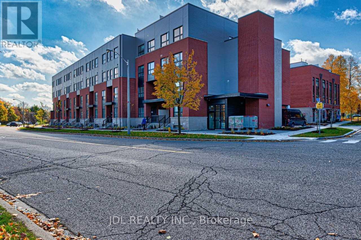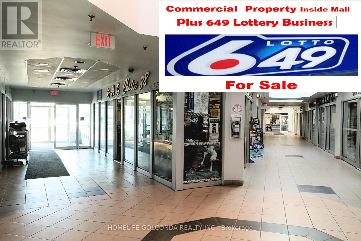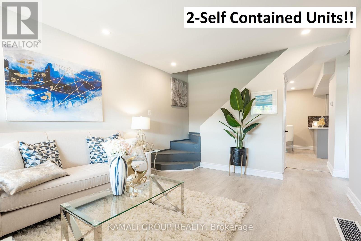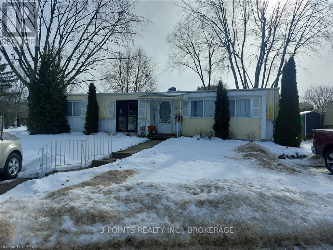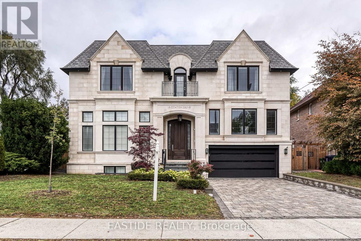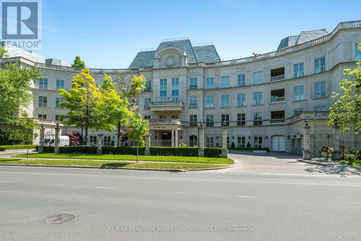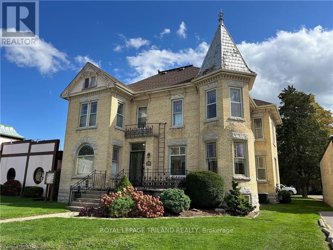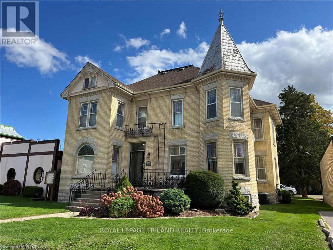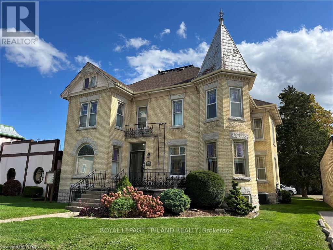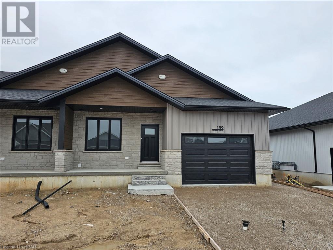
2-3 - 68-78 Main Street N
Halton Hills, Ontario
An Exciting Opportunity Awaits For Cannabis Entrepreneurs! An Independent Legally Licensed Cannabis Retail Business For Sale. Great Location Offering Established Clientele With Heavy Traffic On Main St., Established & Great Online Presence. Excellent Sales Volume & In A Fantastic Location To Support Future Business Growth. This Turnkey Location Offers Recognition, Complete With High End Finishings & All Equipment Needed For Success! Save Yourself The Buildout Time, Cost, & Own Your Own Business With Proven Success! Open 7 Days A Week. Ample Parking Available **** EXTRAS **** Store Benefits From High-Visible Area, Heavy Foot/vehicle Traffic with Easy Accessibility. This Prime Spot Provides Consistent Customer Flow & Offers An Environment For Sales Growth. Sale Includes Trained Staff, Website & Security Cameras (id:41954)
10400 The Gore Road
Brampton, Ontario
""Unique House""Close To One Acre Lot In High Demand Area With Beautiful Multilevel Detach Home, Professionally Landscaped Grounds, Large Interlocking Backyard With Waterfalls For Your Entertaining Needs, Over Size 3 Car Garage With Additional Up To 16 Car Parking On A Driveway, Beautiful Cedar Deck That Wraps Around The House, Insulated With Gazebo!!Basement Is Finished With Walkout To Ravine Lot For Your Summer Enjoyment, Hardwood Floor Through Out, Crown Moulding **** EXTRAS **** Skylights In Master Wshrms & Family Rm!!A Large Living Rm With Walkout To Deck!!Oversize Master Bdrm With 5 Pc Wshrm With Electric Fireplace & Walk Out To Veranda!!A Lot Of Room To Expand!!Possibility Of Re-Zoning To A Place Of Worship!! (id:41954)
4 - 1015 Matheson Boulevard E
Mississauga, Ontario
Prestige Decor serves as the ultimate destination for all your window treatment and specialty fabric requirements. Their vast collection of products and services includes indoor and outdoor fabrics, custom draperies, blinds, shades, upholstery, marine flooring, custom cushions and specialty fabrics-all available under one roof serving the GTA. The team of experts is dedicated to providing exceptional service, valuable advice, and strong supplier relationships, resulting in significant savings for customers. Whether your project is small or large, simple or complex, their all-inclusive solutions cater to your unique needs. Additionally, Prestige Decor's state-of-the-art website, supplier list, and more are easily accessible. Established in 2005, the business occupies a location with ample parking and vast growth potential. The owner is selling the business to retire. (id:41954)
0 N/a
East Gwillimbury, Ontario
This property is just over 3 acres and is zone Environmentally Protected (EP) which is a highly regulated zone. Buyer to do their own due deligence. There is no access currently. No form of temporary dwelling (home) is permitted in this zone, including: trailers, tents or mobile homes. Lot Irreg. 623.39 ft x 435.22 ft x 3.10 ft x 10.32 ft x 13.72 ft x 37.36 ft x 44.18 ft x 42.81 ft x 51.29 ft x 33.49 ft x 26.47 ft x 33.81 ft x 66.52 ft x 22.03 ft x 120.46 ft x 40.62 ft x 37.44 ft x 94.57 ft x 82.29 ft x 39.95 ft x 94.10 ft x 110.16 ft x 55.92 ft x 6.87 ft **** EXTRAS **** Buyer to do their own due diligence (id:41954)
95 Green Lane Acres E
Markham, Ontario
Calling Developers and Investors, Prime Employment Land with M Zone, opportunity for investment and\ndevelopment in the heart of Markham’s growth corridor. The price reflects the substantial value of the\nland, poised for a lucrative transformation. Adjacent to residential townhouse, retail, and rental\ndevelopments, promising high traffic and visibility. Close to Highway Access through 407 and Highway7.\nIdeal for visionary investors and builders looking to capitalize on Markham's dynamic expansion. Seize\nthe chance to develop in a prime location with significant growth potential. Perfect for those looking\nto invest in a high-demand area or create bespoke commercial/residential spaces. This parcel is being\noffered 'as is,' presenting a rare opportunity to shape the future landscape of a bustling community. (id:41954)
25 Slan Avenue
Toronto, Ontario
Attention Investors & Business Owners!! You can be the owner of this amazing 1970 sq ft FREEHOLD compact strip plaza, 2 commercial/retail units side by side with a Finished Basement which consists of an additional 1800 sq ft! Parking Available! No Condominium fees! Located in a residential neighborhood near Markham Rd/Ellesmere Ave, minutes from Hwy 401! This property boasts versatility with a CL (Commercial Local) Zoning, can be perfect for anything like a Convenience Store, Medical Office, Salon, Spa, Massage Therapy, Travel Agency, Professional Office, Daycare, Pet Services, and much more!! The opportunities are endless!! One Unit is currently Leased to a Catering/Takeout restaurant. **** EXTRAS **** Hydro and Electricity are metered separately with 2 electrical panels. (id:41954)
2629 Trulls Road
Clarington, Ontario
Ideal Property for Re-Development. Proposed 12 Storey mixed use Development or Townhomes in the Heart of Courtice. Close to Go Train (Future), 104, 418, Schools and New Shopping Centre. **** EXTRAS **** Re-Development Opportunity. Municipality in Favor of Increasing Density. Current Zoning Allows; Townhomes, Apartment Building 4 to 6 Floors. Bring All Offers. Being Offered with 2 Neighboring Properties for 2.23 Acres (id:41954)
2637 Trulls Road
Clarington, Ontario
Ideal Property for Redevelopment. Proposed 12 Storey Mixed use Development in the Heart of Courtice Close to go Train (Future), 401, 418, Schools and New Shopping Centre. **** EXTRAS **** Re-Development Opportunity. Current Zoning Allows 4 to 6 Floors, Town Homes. Town in Favor of Increased Density. (id:41954)
758 Yonge Street
Toronto, Ontario
AAA++ Location at one of Cananda's busiest intersections!!! and excellent visibility in busy and high density Yonge & Bloor intersection. Kitchen & Prep Area. Basement Storage. Put your best foot forward in this premiere node along Yonge St. Lease expires 2027 with 1x 5yr renewal option. First Class Fast Casual Restaurant Location! (id:41954)
4101 - 28 Freeland Street
Toronto, Ontario
""The prestige Suite"" @ one Yonge by Pinnacle. A residential community transforming legendary address into one of the world's most vibrant go-to place to live, work, play, shop & pursue your passions. This luxury building comes with top-of-the-line finishing, floor-to-ceiling windows, unobstructed lake view. Outdoor walking track, fitness circuit to spin studio and gym, indoor & outdoor kids play area, party room and other amenities. **** EXTRAS **** Stainless steels: THERMADOR- Fridge & oven, gas, stove, microwave, Wine Cooler ), hood fan, washer, dryer, over\n400 SQ. FT. open balcony. *** Parking available @$100,000. (id:41954)
4403 - 28 Freeland Street
Toronto, Ontario
""The prestige"" @ one yonge by pinnacle. A residential community transformint legendary address into\none of the world's most vibrant go-to place to live, work, play, shop & pursure your passions. This\nluxury building comes with top of the lines finishing, floor to ceiling window, Outdoor walking\ntrack, fitness circuit to spin studio and gym, indoor & outdoor kids play area, party room and other amenities. **** EXTRAS **** Stainless Steels: BOSCH - Fridge , stove), microwave, hood fan, washer, dryer, open\nbalcony. (id:41954)
1207 - 28 Freeland Street
Toronto, Ontario
""The prestige"" @ one yonge by pinnacle. A residential community transforming legendary address into\none of the world's most vibrant go-to place to live, work, play, shop & pursue your passions. This\nluxury building comes with top-of-the-line finishing, floor-to-ceiling windows, unobstructed lake\nview. Outdoor walking track, fitness circuit to spin studio and gym, indoor & outdoor kids play\narea, party room and other amenities. **** EXTRAS **** (Stainless Steel - (BOSCH - fridge , stove), microwave, hood fan, Full Size -washer, dryer. open\nbalcony. Parking available @$100,000)...Excellent Layout (id:41954)
5802 - 28 Freeland Street
Toronto, Ontario
""The prestige PLatial unit"" @ one yonge by pinnacle. A residential community transformint legendary\naddress into one of the world's most vibrant go-to place to live, work, play, shop & pursure your\npassions. This luxury building comes with top of the lines finishing, floor to ceiling window,\nunstructive lake view. Outdoor walking track, fitness circuit to spin studio and gym, \noutdoor kids play area, party room and other amenities. **** EXTRAS **** Stainiances Steel : ( THERMADOR - fridge & oven, gas, stove, microwave, wine cooler), hood fan, washer, dryer + over 500 SQ. FT. open balcony.\nParking available @$100000. (id:41954)
122 Waldron Drive
Brantford, Ontario
Gorgeous Detached Home in a Desirable Neighbourhood Liv Communities in Brantford Approximately 2923 Sq Ft (ADOIS Eight) Elevation C. Main Floor With Living/Dining & Large Great Room. Spacious Kitchen with Breakfast area. Double Door Entry. Second Floor with Large Primary Bedroom with 5 Pieces ensuite & Large Walk-in-Closet . Second Large Bedroom with 4 Piece Ensuite. 2 Large Bedroom & 4 Piece Bath. Laundry On Main Floor. 3 PC Rough in Basement. Large Basement Window. Just Step Away from HWY 403 & Grand River. Great Neighbourhood. Closing in Fall 2024 (id:41954)
147 - 7181 Yonge Street
Markham, Ontario
. **** EXTRAS **** Excellent Location @ Just Blocks N.Of Steeles Ave. A Boutique Hotel, 4 Condo.Residences. Amazing Interior Design, Wooden-Finishing, Wooden Panels, Blt-In Shelves! step away to the main lobby and other extra exit doors, walls extended (id:41954)
28 - 175 Glengariff Drive
Southwold, Ontario
Quick Possession Home. The Clearing at The Ridge, One floor freehold condo with fully finished basement, appliances package included. Washer, Dryer, Stove, Dishwasher, Refrigerator and Microwave. Unit HF20 boasts 1835 sq ft of finished living space. The main floor comprises a Primary bedroom with walk in closet, an additional bedroom, main floor laundry, a full bathroom, open concept kitchen, dining and great room with electric fireplace and attached garage. The basement consists a further bedroom, full bathroom and large rec room. Outside a covered front and rear porch awaits. 100 Dollar condo fees per month. Photos may be of a different unit but the same floor plans. (id:41954)
14 Aspen Circle
Thames Centre, Ontario
Welcome to the epitome of modern living in the heart of the Rosewood development in Thorndale. Nestled within the picturesque town, the new build Sifton property presents The Dogwood—a delightful 1,912 square feet bungalow offering an idyllic lifestyle. Boasting 3 bedrooms and 2 bathrooms, this charming residence is tailor-made for both families and empty nesters seeking comfort and style. The spacious kitchen, cafe, and great room provide an inviting ambiance for entertaining friends and family, creating lasting memories in a warm and welcoming environment. Rosewood Community, located just 10 minutes northeast of London at the crossroads of Nissouri Road and Thorndale Road, offers a serene haven for residents. Embrace the tranquility of open spaces and expansive lots, providing an ideal setting for young and growing families. Enjoy the convenience of proximity to schools, shopping, and recreational facilities, ensuring a well-rounded and community-oriented lifestyle. (id:41954)
117 Aspen Circle
Thames Centre, Ontario
Discover the allure of contemporary living in the Thorndale Rosewood development with this new Sifton property—The Chestnut. Boasting 1,759 square feet, 2 bedrooms, and 2 bathrooms, this cozy home is designed for those seeking a perfect blend of comfort and sophistication. Nestled in the heart of Rosewood, a budding single-family neighborhood in Thorndale, Ontario, residents can relish the charm of small-town living amidst open spaces, fresh air, and spacious lots—ideal for young and growing families or empty nesters. With a commitment to a peaceful and community-oriented lifestyle, Rosewood stands as an inviting haven for those who value tranquility and connection. Why Choose Rosewood? Conveniently located just 10 minutes northeast of London at the crossroads of Nissouri Rd and Thorndale Rd, Rosewood offers proximity to schools, shopping, and recreation, ensuring a well-rounded and convenient living experience. The Chestnut: exudes warmth sophistication. **** EXTRAS **** The private primary retreat, complete with an ensuite bathroom and spacious walk-in closet, is positioned at the back of the home for maximum privacy. The open concept kitchen and cafe provide a perfect backdrop for culinary delights. (id:41954)
3 Basil Crescent
Middlesex Centre, Ontario
Embark on an exciting journey to your dream home in Clear Skies, an idyllic family haven just minutes North of London in Ilderton. Sifton Homes introduces the captivating ""Black Alder Traditional,"" a 2,138 sq. ft. masterpiece tailored for contemporary living available with a quick closing. The main floor effortlessly connects the great room, kitchen, and dining area, boasting a chic kitchen with a walk-in pantry for seamless functionality. Upstairs, discover three bedrooms, a luxurious primary ensuite, and revel in the convenience of an upper-level laundry closet and a spacious open loft area. Clear Skies seamlessly blends suburban tranquility with immediate access to city amenities, creating the ultimate canvas for a dynamic family lifestyle. This haven isn't just a house; it's a gateway to a lifestyle that artfully blends quality living with modern convenience. **** EXTRAS **** Seize the opportunity – reach out now to make the Black Alder Traditional your new home and embark on a thrilling journey where contemporary elegance harmonizes with the warmth of family living. (id:41954)
59 Basil Crescent
Middlesex Centre, Ontario
Discover the charm of Clear Skies living with The Chestnut, built by Sifton. This delightful two-bedroom, 2 bath haven is nestled in the heart of Ilderton. This cozy residence, spanning 1759 square feet, offers a warm and inviting interior design that beckons you to call it home. The private primary retreat, strategically positioned at the back of the house, boasts an ensuite bathroom and a spacious walk-in closet, ensuring a tranquil escape. Delight in the versatility of a den, overlooking the front of the home, with the option to elevate the space with a tray ceiling. The Chestnut's open concept kitchen and cafe create the perfect backdrop for culinary adventures, offering a seamless view of the backyard. This express home is awaiting you to custom pick your finishes and can be completed as quickly as 120 days. Clear Skies, just minutes north of London, presents a family-friendly community with single-family homes on 36' to 50' lots. This idyllic blend of suburban tranquility and qu **** EXTRAS **** Don't miss the opportunity to embrace the warmth and versatility of The Chestnut. Experience the seamless fusion of comfort and style in a home that captivates from the moment you step inside. (id:41954)
117 Aspen Circle
Thames Centre, Ontario
Discover the allure of contemporary living in the Thorndale Rosewood development with this new Sifton property—The Chestnut. Boasting 1,759 square feet, 2 bedrooms, and 2 bathrooms, this cozy home is designed for those seeking a perfect blend of comfort and sophistication. Nestled in the heart of Rosewood, a budding single-family neighborhood in Thorndale, Ontario, residents can relish the charm of small-town living amidst open spaces, fresh air, and spacious lots—ideal for young and growing families or empty nesters. With a commitment to a peaceful and community-oriented lifestyle, Rosewood stands as an inviting haven for those who value tranquility and connection. Why Choose Rosewood? Conveniently located just 10 minutes northeast of London at the crossroads of Nissouri Road and Thorndale Road, Rosewood offers proximity to schools, shopping, and recreation, ensuring a well-rounded and convenient living experience. The Chestnut, a thoughtfully designed two-bedroom home, exudes warmth and sophistication. The private primary retreat, complete with an ensuite bathroom and spacious walk-in closet, is positioned at the back of the home for maximum privacy. The open concept kitchen and cafe provide a perfect backdrop for culinary delights, with a view of the backyard that enhances the overall sense of space and serenity. Elevate your lifestyle with The Chestnut in Rosewood—where modern design meets the tranquility of a close-knit community. (id:41954)
14 Aspen Circle
Thames Centre, Ontario
Welcome to the epitome of modern living in the heart of the Rosewood development in Thorndale. Nestled within the picturesque town, the new build Sifton property presents The Dogwood—a delightful 1,912 square feet bungalow offering an idyllic lifestyle. Boasting 3 bedrooms and 2 bathrooms, this charming residence is tailor-made for both families and empty nesters seeking comfort and style. The spacious kitchen, cafe, and great room provide an inviting ambiance for entertaining friends and family, creating lasting memories in a warm and welcoming environment. Rosewood Community, located just 10 minutes northeast of London at the crossroads of Nissouri Road and Thorndale Road, offers a serene haven for residents. Embrace the tranquility of open spaces and expansive lots, providing an ideal setting for young and growing families. Enjoy the convenience of proximity to schools, shopping, and recreational facilities, ensuring a well-rounded and community-oriented lifestyle. With the Dogwood, revel in the perfect blend of functionality and elegance, while a double-car garage adds practicality and storage options to complement your modern living experience. Welcome home to Rosewood—where contemporary design meets the charm of small-town living. (id:41954)
15 - 1080 Upperpoint Avenue
London, Ontario
Welcome to the epitome of contemporary condominium living with The Whispering Pines meticulously crafted 1,470 sq. ft. residence by Sifton.This two-bedroom condo invites you into a world of open-concept elegance, starting with a warm welcome from the large front porch. Inside, discover a thoughtfully designed layout featuring two spacious bedrooms, two full baths, main-floor laundry, and a seamlessly integrated dining, kitchen, and great room living area. A cozy gas fireplace takes center stage, creating a focal point for relaxation, complemented by windows on either side offering picturesque views of the backyard. Whispering Pine embodies maintenance-free, one-floor living within a brand-new, vibrant lifestyle community. Residents will delight in the natural trails and forest views that surround, providing a harmonious blend of serenity and convenience. Explore nearby entertainment, boutiques, recreation facilities, personal services, and medical health providersall within easy reach. **** EXTRAS **** Additionally,Whispering Pine ensures energy efficiency and eco-friendly living.With access to the West 5 community just up Riverbend Road, Sifton has once again delivered homes you can trust. Elevate your lifestyle with The Whispering Pine. (id:41954)
9 - 1080 Upperpoint Avenue
London, Ontario
The Redwood 1,571 sq. ft. Sifton condominium designed with versatility and modern living in mind. At the front of the home, choose between a formal dining room or create a private den for a home office, offering flexibility to cater to your unique needs. The kitchen is equipped with a walk-in pantry and seamlessly connecting to an inviting eat-in cafe, leading into the great room adorned with a tray ceiling, gas fireplace, and access to the rear deck. The bedrooms are strategically tucked away for privacy, with the primary retreat boasting a tray ceiling, large walk-in closet, and a fabulous ensuite. Express your style by choosing finishes, and with a minimum 120-day turnaround, you can soon enjoy a home that truly reflects your vision. Whispering Pine provides maintenance-free, one-floor living within a brand-new, dynamic lifestyle community. These condominiums not only prioritize energy efficiency but also offer the peace of mind that comes with Sifton-built homes you can trust. **** EXTRAS **** Surrounding trails and forest views, while also benefiting from convenient access to nearby entertainment, boutiques, recreation facilities, personal services, and medical health providers. (id:41954)
9 - 1080 Upperpoint Avenue
London, Ontario
Introducing The Redwood—a 1,571 sq. ft. Sifton condominium designed with versatility and modern living in mind. This home features an array of wonderful options, allowing you to personalize your space to suit your lifestyle. At the front of the home, choose between a formal dining room or create a private den for a home office, offering flexibility to cater to your unique needs. The kitchen is a focal point, equipped with a walk-in pantry and seamlessly connecting to an inviting eat-in cafe, leading into the great room adorned with a tray ceiling, gas fireplace, and access to the rear deck. The bedrooms are strategically tucked away for privacy, with the master retreat boasting a tray ceiling, large walk-in closet, and a fabulous ensuite. Express your style by choosing finishes, and with a minimum 120-day turnaround, you can soon enjoy a home that truly reflects your vision. **** EXTRAS **** These condominiums not only prioritize energy efficiency but also offer the peace of mind that comes with Sifton-built homes you can trust. Enjoy the best of modern living with access to the West 5 community just up Riverbend. (id:41954)
15 - 1080 Upperpoint Avenue
London, Ontario
Welcome to the epitome of contemporary condominium living with The Whispering Pine—a meticulously crafted 1,470 sq. ft. residence by Sifton. This two-bedroom condo invites you into a world of open-concept elegance, starting with a warm welcome from the large front porch. Inside, discover a thoughtfully designed layout featuring two spacious bedrooms, two full baths, main-floor laundry, and a seamlessly integrated dining, kitchen, and great room living area. A cozy gas fireplace takes center stage, creating a focal point for relaxation, complemented by windows on either side offering picturesque views of the backyard. The primary retreat, crowned with a raised tray ceiling, hosts an ensuite and an oversized walk-in closet, ensuring a luxurious and tranquil escape. Additionally, Whispering Pine ensures energy efficiency and eco-friendly living. With access to the West 5 community just up Riverbend Road, Sifton has once again delivered homes you can trust. **** EXTRAS **** Delight in the natural trails and forest views that surround, providing a harmonious blend of serenity and convenience. Explore nearby entertainment, boutiques, recreation facilities, personal services and medical health providers. (id:41954)
310b - 5 East 36th Street
Hamilton, Ontario
Welcome to unit 310B at 5 East 36th Street! A wonderfully updated co-op unit in the trendy Concession neighbourhood of Hamilton Mountain. Just minutes away from shops, schools, Limeridge Mall, restaurants, and the Lincoln Alexander Parkway. As you enter the unit you are welcomed by the spacious living room with built in closets and modern finishes. The fully updated kitchen has quartz counter tops, a glass/ceramic back splash, and custom cabinetry throughout. A well appointed bedroom and 4-piece bath completes the cozy space. **** EXTRAS **** Rental surface parking available for $35/month, Garage parking waitlist cost is $75/month. (id:41954)
808 Courtland Avenue E
Kitchener, Ontario
UNIQUE OPPORTUNITY to own The ESTEEMED Manitou Takeout - a POPULAR chip wagon restaurant that offers the FINEST fresh cut fries in town serving the Waterloo Region for over A DECADE! It boasts a TASTY menu including SPECIALITY POUTINES made with real cheese curds, Newfoundland fries with homemade dressing, Fish and Chips, Burgers, Pulled Pork on a Kaiser, Chicken Tenders, Hot Dogs and Sausages. A PROFITABLE business with RAVE REVIEWS and REPUTATION, EXTREMELY LOW rent in an AMAZING LOCATION right off the EXPRESSWAY that has GREAT POTENTIAL to continue growing SALES and PROFITABILITY. You can use the established BRAND and Menu, change to your OWN CONCEPT, or RELOCATE to another location - many OPPORTUNITIES for the CREATIVE Entrepreneur! Don’t miss out on this one and book your tour today! (id:41954)
2215 Highway 60 Road
Huntsville, Ontario
Owners retiring, Land, Building, Apartment Residence and vert profitable Restaurant Business in Muskoka. The restaurant has a fabulous reputation, known for the best steaks in Muskoka, with 2 dining rooms and a pub with a seasonal serving deck. The kitchen is functionally efficient. The Sales and Profit trends from 3,200 sq. ft. restaurant licensed for 89 seats are very positive providing abundant income to the owners. The building located on highly visible 1.06 acres corner lot with high traffic and lots of parking space with a bonus large second floor 2-bedroom apartment with a view of the lake for operator or staff. The clientele are visitors to Muskoka and Algonquin Park, affluent cottagers and the local Huntsville and Lake of Bays communities. This is a turnkey business opportunity including sufficient experienced staff to thrive. The property can be acquired for restaurant concepts or your creative entrepreneurial use. It is time for your own establishment! (id:41954)
210 - 262 Dundas Street E
Hamilton, Ontario
Move-In Ready! Enjoy This Irresistible & Bright Suite In Highly Sought-After Hamilton Community of Waterdown's Most Prestigious Mid-Rise Living. This Charming Condo Epitomizes Modern Style & Comfort. Come Inside To Find A Welcoming Foyer With Double-Mirror Closet. With Great Room, Creating a Harmonious Space That Invites Everyday Living and Entertaining. With Soaring 10'High Ceiling and Walk-out to Terrace Balcony. Soft Carpet Adds Sophistication to the Stand-out Primary Bedroom. The Kitchen Boasts of Stainless Steel Appliances & Wood Cabinetry. Plenty of Natural Light fill the Spaces, Complemented by Neutral Paint and Tile Flooring In Common Areas. Tall Windows and Ensuite Laundry for More Convenience. Offers Huge Closet Space. Quiet & Safe Family-Friendly Neighbourhood. Surrounded by Top Schools & Amenities Including Parks, Trails, Golf, Public Transit. Easy Walk TO Shop And Restaurants. 5 Minutes To Major Highways. Don't Miss This Precious Gem in The Heart of Waterdown! **** EXTRAS **** All Four Appliances-2021: Stainless Steel Firdge & Stove. White Washer & Dryer. ELF's. Window coverings. All Appliances Sold As Is, Including Range Hood and Microwave Oven. (id:41954)
725 Lochhead Drive
Greater Sudbury, Ontario
Nestled Amidst A Serene Environment Of 169.37 Acres Of Undeveloped Land In The UNORGANIZED Township Of Cascaden, Which Includes An Exclusive 9-Hole Waterfront Golf Course That Encapsulates Awe-Inspiring Vistas Of Windy Lake. As A Business Proposition, This Waterfront Golf Course Represents An Invaluable Investment Opportunity. Its Prime Lakefront Location, Coupled With Its Irresistible Charm And Excellent Facilities, Ensures A Steady Stream Of Golfers And Potential Buyers, Offering Promising Returns. Whether You Envision Owning Your Very Own Golf Course Or Renting It Out For Premium Events, This Property Is A Canvas For Your Entrepreneurial Dreams. Seize This Unmatched Opportunity Today, And Step Into A World Where Business Meets Leisure And Passion Meets Profit. (id:41954)
262 - 7250 Keele Street
Vaughan, Ontario
Prime Location In The Heart Of Canada's Largest Home Improvement Center. One-Stop Center Offers Over 400 Stores To Satisfy All Your Renovation Or Decorating Needs. Ideal For Many Types Of Uses. This 320,000 Sq.Ft. Building Is Strategically Located In The Greater Toronto Area (Vaughan) Improve Is A Permanent, One-Stop Home Improvement Center, Dedicated To Providing Both Consumers And The Trades. (id:41954)
270 - 7250 Keele Street
Vaughan, Ontario
Prime Location In The Heart Of Canada's Largest Home Improvement Center. One-Stop Center Offers Over 400 Stores To Satisfy All Your Renovation Or Decorating Needs. Ideal For Many Types Of Uses. This 320,000 Sq.Ft. Building Is Strategically Located In The Greater Toronto Area (Vaughan) Improve Is A Permanent, One-Stop Home Improvement Center, Dedicated To Providing Both Consumers And The Trades. (id:41954)
4 - 520 Rossland Road W
Ajax, Ontario
Manhattan Place Ajax - Model 4 ""Broadway""- Two-Story, 4,596 Sq. Ft., Of Total Luxury Living - 7 Bed, 4.5 Baths. A Collaboration Of Building Excellence By Masters Builders: Fourteen Estates Ltd And Conserve And Construct Building Inc. This Upscale Development Consists Of 6 Homes ( 2 SOLD ) Situated On Two Lush Acres Bordered On 3 Sides By Protected Conservation Lands Backing Onto Duffins Creek. Modern Urban Lifestyle Homes Architecturally Designed And Custom Built To The Highest Of Standards. Absolute Luxury Totally Finished Top To Bottom. No Details Have Been Spared - Providing The Discriminating Buyer With The Ultimate Luxury Living. **** EXTRAS **** See Attached Documents For Floor Plans, Surveys, Features, And Finishes. Model Is Still In Construction. Future Buyer To Choose Finishes. (id:41954)
6 - 520 Rossland Road W
Ajax, Ontario
Manhattan Place Ajax - Model 6 ""Liberty ""- Raised Bungalow , Over 4,600 Sq. Ft., Of Total Luxury Living - 4 Bed, 5 Baths. A Collaboration Of Building Excellence By Masters Builders: Fourteen Estates Ltd And Conserve And Construct Building Inc. This Upscale Development Consists Of 6 Homes ( 2 SOLD ) Situated On Two Lush Acres Bordered On 3 Sides By Protected Conservation Lands Backing Onto Duffins Creek. Modern Urban Lifestyle Homes Architecturally Designed And Custom Built To The Highest Of Standards. Absolute Luxury Totally Finished Top To Bottom. No Details Have Been Spared - Providing The Discriminating Buyer With The Ultimate Luxury Living. **** EXTRAS **** See Attached Documents For Floor Plans, Surveys, Features, And Finishes. Model Is Still In Construction. Future Buyer To Choose Finishes. (id:41954)
723 - 55 Merchants' Wharf Street
Toronto, Ontario
Waterfront Living At Its Finest! *Welcome Home To Luxurious Aqualina At Bayside. The Largest Lake /Park View Terrance In This Building. *The Perfect 3-Bedroom Suite With An Open Concept Design & Lake View* Absolute Move-In Condition With Smooth 10' Ceilings, Wood Flooring Throughout, Granite Kitchen Counters & Backsplash + Stainless Steel Appliances. Resort-Quality Amenities: Rooftop Infinity Pool, Fitness Centre, Party Room, Theatre & Guest Suites **** EXTRAS **** Exceptional Waterfront Location Enjoy Harbour Front, Sugar Beach, Ferry Terminal* Jog/Cycle Along The Boardwalk, St. Lawrence Market & Distillery District* Ttc & Loblaws At Your Door. This Unit Is Fully Furniture For Exquisite Experience. (id:41954)
1810 Avenue Road
Toronto, Ontario
Exceptionally Located Medical and Professional Office / 3-Storey / 7,500 Sf / 20 Parking / Modern Signage / Updated Facade / Ideal For An Array Of Medical Specialists, Professional and Service uses / Great Presence And Visibility / 2-Min To Hwy401 / 8 KM to Downtown / Along Bustling, Affluent Avenue Rd, A Thoroughfare To Downtown / Zoned For Mid-Rise Condo / Numerous Condo Projects Planned In The Area / Deep lot ideal for future condo development. INVEST TODAY >> GROW YOUR EQUITY WHILE COLLECTING RENTS >> BUILD YOUR NET WORTH **** EXTRAS **** Level 1 Leased To Orthodontist.\nLevel 2 Built As Professional Offices.\nLevel 3 Built As Professional Offices.\nMarketing Package And Tours Available Upon Request. Legal Desc Cont: *S/T NY372425; Toronto (N York),City Of Toronto. (id:41954)
304 - 318 Richmond Street W
Toronto, Ontario
Sit down...this could be the deal of a lifetime! 3000 sq ft of outstanding super modern, highly customized space at Richmond/John St. This was carefully planned, designed,and built with the absolute finest materials, all specified for this space, no such thing as 'standard' here. 11 ft + ceilings, full height windows everywhere, private 18' x 8' terrace, white oak wide plank floors, seamless white kitchen with extra long counter space and seating, corian baths with japanese style soaking tub, automation throughout, superb sound system...the best of the best for a ridiculously low price. Simply fabulous entertaining space and exceptional bedroom/dressing room/ensuite with a private gym area and sitting room.You have never seen anything like this....if you care about design, quality, and detail, and want contemporary perfection, this could be your dream home. **** EXTRAS **** Extraordinary private access through a separate secure wing on the 3rd floor of the building. The best of appliances including induction cooktop and integrated fridge and wine fridge. Separate laundry/utility room. (id:41954)
327 - 2100 Bridletowne Circle
Toronto, Ontario
Townhouse With Low Maintain Fee.Motivated Seller.Don't Miss.Rarely Offered 3+1 Bedroom Granite/Quartz Counter Tops In All Washrooms, Excellent Location, Backs Onto Elementary School & Greenspace/Park, 1 Minute Walk To High School, Walking Distance To Grocery, Mall, Library, T.T.C.**** **** EXTRAS **** Stainless Steel Fridge, S/S Stove & S/S Built-In Dishwasher, Washer&Dryer,Window Coverings (id:41954)
A111 - 4211 Sheppard Avenue E
Toronto, Ontario
The Commercial Property + the existing 649 Lottery Business for Sale. Located Inside Commercial Mall; Retail Store Exposure At Building Entrance. The Commercial Unit Can Be Used For Most Business Purposes Or Easily To Add Other Businesses. The Only One 649 Lottery Store In This Plaza. The Store Now Runs In A Short Time, The Owner is preparing to retire from his business after operating for nearly 18 years. Low Management Fee Includes Heating & Air Condition, Property Insurance. Store With Water Supply And Sink.The business maintains a group of long-term customers with a great potential to input some foodstuffs as coffee, cakes & and sandwiches for several local schools' students nearby. **** EXTRAS **** The business is suitable for new or returned emigrants. Take over the existing sports products sales business and lottery tickets retailer. The business is for free An Extra Parking Space In Underground. (id:41954)
2009 Brampton Street
Hamilton, Ontario
2022 Renovated, Detached 3+1 Bedrooms, 1.5 Storey, With Separate Entrance To Basement Apartment!! 2 Self-Contained Units, Vacant, Move-In Or Rent, Potential Rental Income Of $2,400 + $1,350! Open Concept 2022 Renovated Eat-In Kitchen With Gas-Stove & Quartz Countertop, Living Room With Fireplace, Renovated Luxury Bathrooms, Basement Apartment With High Ceilings & Gas Fireplace, 2 Sets Of Separate Washers & Dryers, Large 3-Car Driveway + Detached Garage, Minutes To Confederation Beach Park With Loads Of Activities, Waterfront Beach Trail, Shopping At The Centre On Barton, Hamilton Go-Station & Qew! **** EXTRAS **** See Virtual Tour! 2022 Renovated Detached With Separate Entrance To Basement Apartment! Kitchen 2022,Quartz Countertop 22,Bathroom Renovations 22,Laminate 22,Interior Doors 22,Main Floor Fire Place 22,Pot Lights 22, Paint 22 (id:41954)
252 Pebble Beach Parkway
South Huron, Ontario
This home is partially updated and represents a good rental investment opportunity or a handyman special to finish with your own design flair. Grand Cove Estates amenities include a heated outdoor pool, a wood working shop, pickle-ball courts, lawn bowling and a large recreation center. Golfers will love having Oakwood Golf Course directly across the street. This home offers lifestyle, affordable living and is a short walk to Grand Bend's famous beach and sunsets. Home being sold with all contents (id:41954)
18 Citation Drive
Toronto, Ontario
Contemporary Designed Masterpiece In Prestigious Bayview Village And High Rank School Zone! 5347Sq.Ft Above Grade With Many Features: 13'High Ceiling On Main Floor, 22'Cathedral Ceiling In The Center, Elevator, 5 Skylights, Full Panelled Walls, Chef Kitchen With Wolf Appliances,Stately Library. Open Concept Design Makes This Lovely House Full Of Natural Light. 2nd Floor Great Layout With 5 Bd, Huge Master Bd With Large Closet And 7 Piece Ensuite. **** EXTRAS **** Sub-Zero 48\"Fridge,Wolf 48\"Rangetop!Wolf Microwav&Oven, Wine Coolers, All Existing Elf/Chandeliers, Sprinkler System, Home Security System,2 Sets Of Washer/Dryers. (id:41954)
204 - 1 Post Road
Toronto, Ontario
Bridle Path-York Mills Exclusive Residence In One Of Toronto's Most Prestigious Condominiums - One Post Road. Unparalleled Features and Finishes. Soaring Ceilings To Complement The Sun Filled Space. Coveted Private Elevator Into Suite Directly From Parking Level. Sophisticated and Chic Principal Rooms. Chef Inspired Eat-In Kitchen With Top Of The Line Built-In Appliances And Breakfast Area. Opulent Primary Retreat With One Of A Kind 9PC Ensuite with His and Her Vanity and Toilet Enclosures, His and Hers Walk-in Closets, 2 Parking Spots Included! First Class Amenities Include 24 Hr Concierge, Indoor Pool, Exercise Room, Guest Parking, Music Room, Boardroom, Billiard Room, Stunning Classical Gardens Overlook Breathtaking Ravine. **** EXTRAS **** All Elfs. All Window Covs. Gas Fp. Appl: Panelled Sub-Zero F/F, Thermador Gas Cooktop with 5 burners, Thermador Double Electric Oven, Panelled Miele Dishwasher, Garburator, Instant Hot Tap, Frigidaire Washer and Dryer. (id:41954)
250 Main Street
North Middlesex, Ontario
Rapunzel had her own turret and why shouldn't you? Or are fairytales only for those with long golden hair? I don't think so! This stunning building was built in 1895 by a local doctor. The majority of the original details still remain, such as the original fireplace, trim and also the enormous sliding glass pocket doors that divide the two large rooms on the main. This building has been lovingly cared for by the current owners since 1989. There is definitely the opportunity here for someone to create their own Disney story here. The bricks were manufactured right in Parkhill and all of the stained glass panels still hang in the windows, many of which have been replaced. . The main floor can be used as 1,2 or 3 or more separate commercial spaces and is divided by a large hall/waiting area with a small two piece bath. There are currently two residential units upstairs in the back with two separate accesses (a one bedroom and a two bedroom). Each unit has its own furnace/water heater and hydro panel. The rear access on the main floor is also the entrance to a third two bedroom unit. The current owner used this as a part of their offices (they had 7 separate offices and a large boardroom). With the current zoning being C1 only 50% of the main floor must be commercial use. The basement has a great height for easy accessibility and is clean and dry. Great for storage but does have development potential. There is ample parking on the street as well as in the rear as the lot is quite large. There are definitely some cosmetic updates to do but the building is solid and up to code. The two bedroom is rented out for $598 a month plus utilities. The tenant has been there six years and seems willing to renegotiate his rent. The one bedroom is newly renovated and rented out for $900 a month plus utilities. (id:41954)
250 Main Street
North Middlesex, Ontario
Rapunzel had her own turret and why shouldn't you? Or are fairytales only for those with long golden hair? I don't think so! This stunning building was built in 1895 by a local doctor. The majority of the original details still remain, such as the original fireplace, trim and also the enormous sliding glass pocket doors that divide the two large rooms on the main. This building has been lovingly cared for by the current owners since 1989. There is definitely the opportunity here for someone to create their own Disney story here. The bricks were manufactured right in Parkhill and all of the stained glass panels still hang in the windows, many of which have been replaced. . The main floor can be used as 1,2 or 3 or more separate commercial spaces and is divided by a large hall/waiting area with a small two piece bath. There are currently two residential units upstairs in the back with two separate accesses (a one bedroom and a two bedroom). Each unit has its own furnace/water heater and hydro panel. The rear access on the main floor is also the entrance to a third two bedroom unit. The current owner used this as a part of their offices (they had 7 separate offices and a large boardroom). With the current zoning being C1 only 50% of the main floor must be commercial use. The basement has a great height for easy accessibility and is clean and dry. Great for storage but does have development potential. There is ample parking on the street as well as in the rear as the lot is quite large. There are definitely some cosmetic updates to do but the building is solid and up to code. The two bedroom is rented out for $598 a month plus utilities. The tenant has been there six years and seems willing to renegotiate his rent. The one bedroom is newly renovated and rented out for $900 a month plus utilities. (id:41954)
250 Main Street
North Middlesex, Ontario
Built in 1895 the majority of the original details still remain, such as the original fireplace, trim and also the enormous sliding glass pocket doors that divide the two large rooms on the main. The bricks were manufactured right in Parkhill and all of the stained glass panels still hang in the windows, many of which have been replaced. . The main floor can be used as 1,2 or 3 or more separate commercial spaces and is divided by a large hall/waiting area with a small two piece bath. There are currently two residential units upstairs in the back with two separate accesses (a one bedroom and a two bedroom). Each unit has its own furnace/water heater and hydro panel. The rear access on the main floor is also the entrance to a third two bedroom unit. The current owner used this as a part of their offices (they had 7 separate offices and and a large boardroom). With the current zoning being C1 only 50% of the main floor must be commercial use. Ample parking on street and in rear. Expenses are for 2022 as property was vacated with owner retired in 2022 (id:41954)
139 Severn Drive
Goderich, Ontario
If you are looking for an income generating property or multi generational living opportunity, this may be the perfect property for you! This Bungalow townhouse end unit at Coast Goderich is duplexed which offers a separate 2 bedroom living unit downstairs with it's own separate entrance, a 4 pc bathroom, and open concept kitchen, dining and living area. The upstairs features 1438 square feet of living space with 2 bedrooms, 4 piece bathroom, laundry room, and a bright and modern kitchen featuring quartz countertops, sit up island, and vinyl plank flooring throughout. Enjoy the convenience of the 3 piece ensuite and walk in closet in the primary bedroom. Garden door to a rear patio. Contact your Realtor for more information today, Easy to view and flexible closing available. (id:41954)
