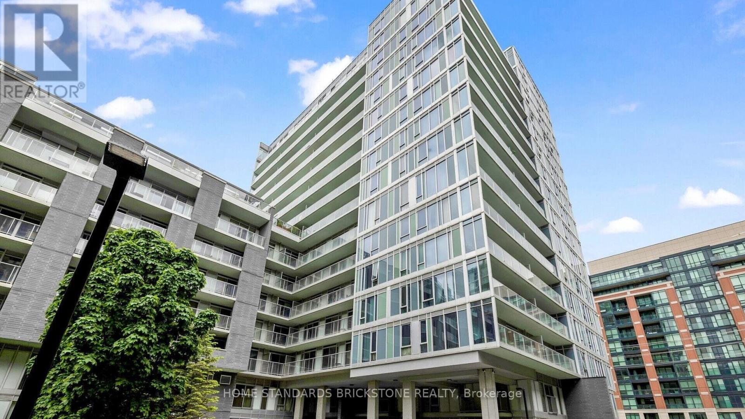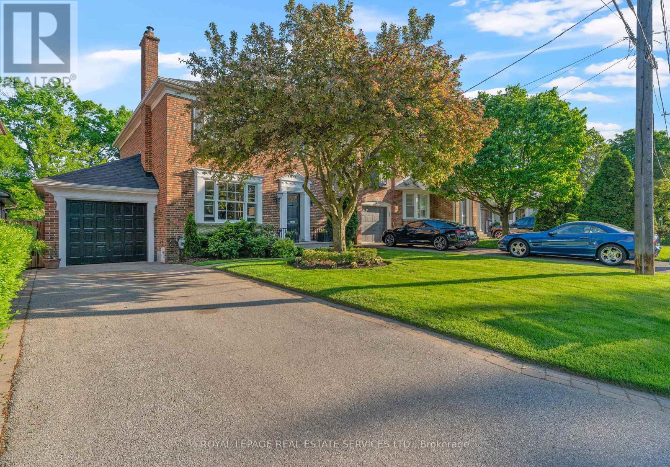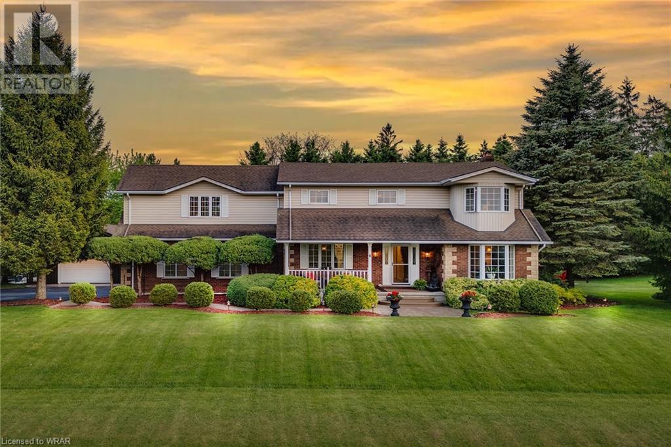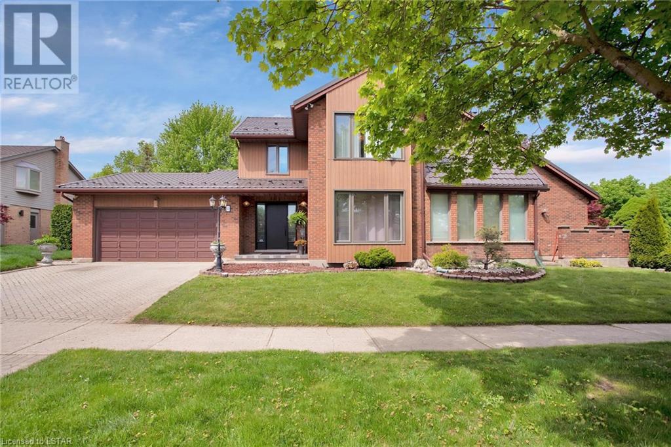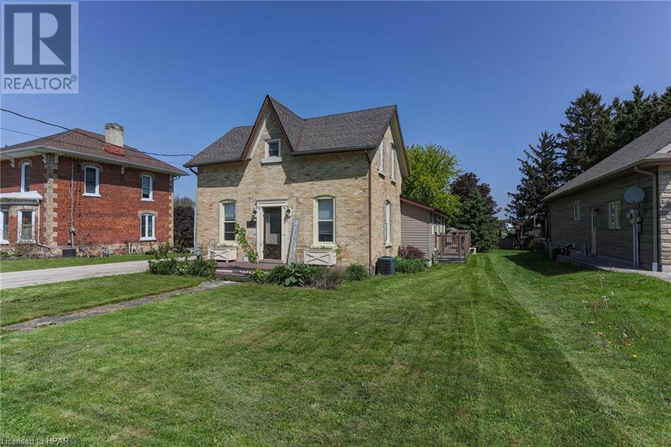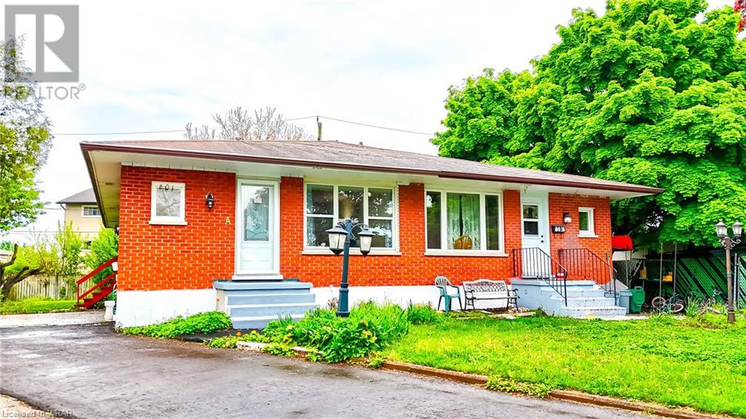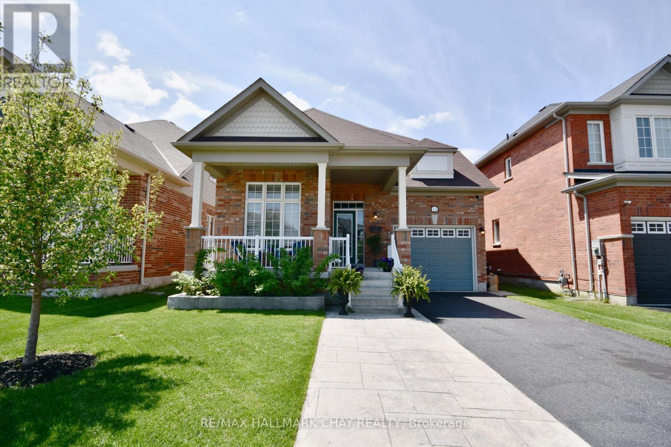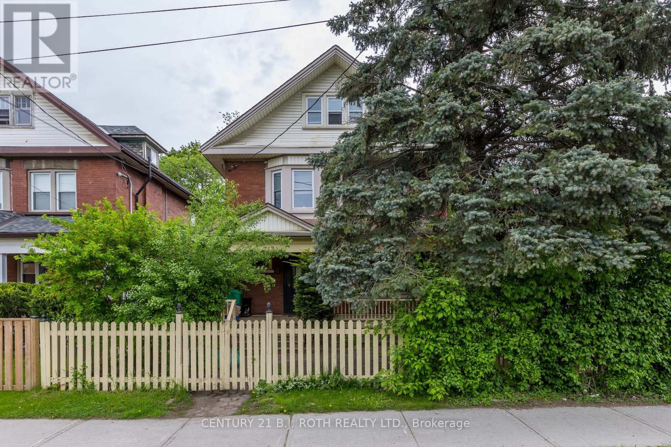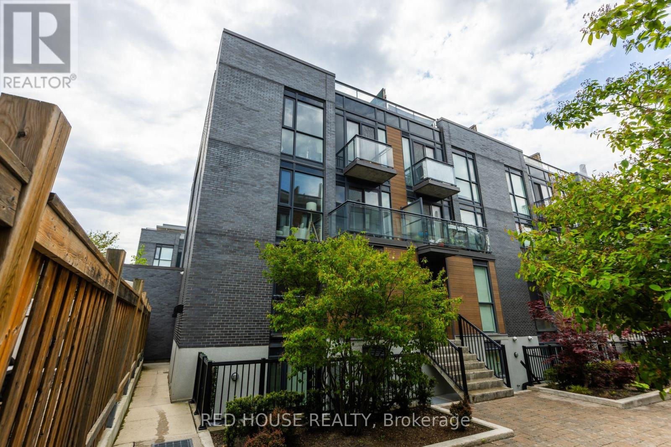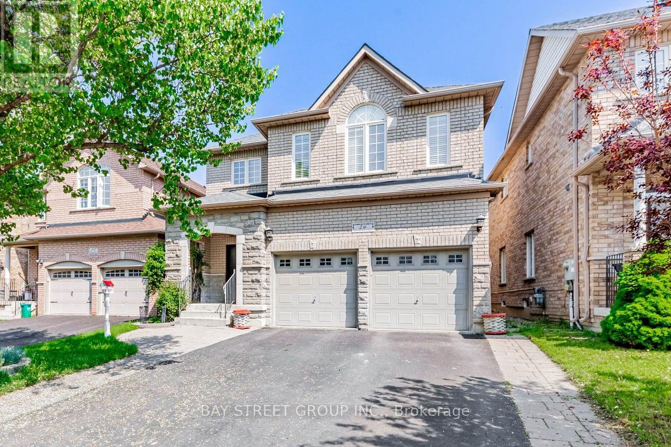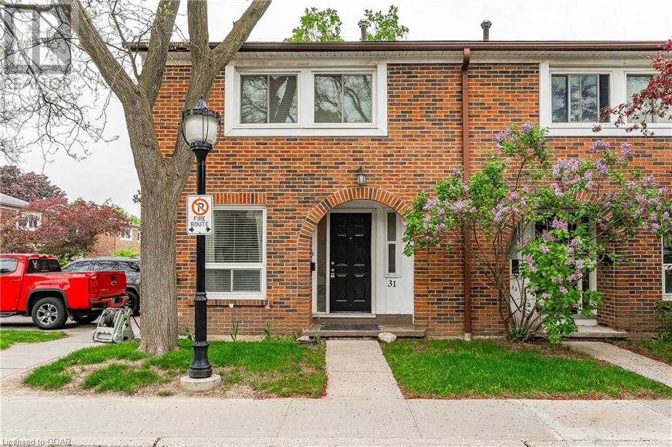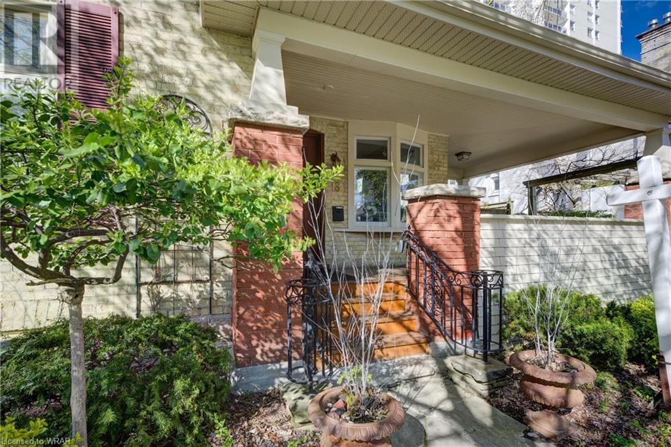
E1309 - 555 Wilson Avenue
Toronto, Ontario
The Condo You've Been Waiting For, Sun-Filled, Spacious and Freshly Painted 2 Bedroom + 2 Bath. This Gorgeous Corner Unit Is Freshly Painted. Sought-After South-West Exposure With A Large Balcony, View of CN Tower and Downtown Toronto. Open-Concept Layout With Natural Light From Windows On Two Sides Of The Unit. Huge Primary Bedroom, Providing Ample Space For Furniture Or Work-From-Home Desks, And Features A Private Bathroom With A Large Shower And A Rare Floor-To-Ceiling Window. Generously Sized Second Bedroom With A Closet. Meticulously Maintained And Spotless, Offering Tons Of Space For Comfortable Living. A Spacious Locker And A Parking Spot Conveniently Located In Front Of The Elevator. Building Amenities Include A 24-Hour Concierge, Party Room, Sauna, Indoor Pool, Gym, And Rooftop Deck And Even A Dogs Off-Leash Area For Your Furry Friends. Don't Miss Out On This Must-See Unit. Walk To Wilson Subway Stn, Costco, Starbucks, Lcbo, Yorkdale Mall, And Much More! (id:41954)
11 Delhi Avenue
Toronto, Ontario
Designer Renovated 3+1 Bedroom, 2-Bathroom, 2-Storey Light Filled Detached Home, Attached Garage, Offers Unparalleled Elegance And Modern Comfort. Updated Eaves Troughing, Soffits, Fascia, This Residence Ensures Long-Term Durability. Inside, Versatile Recreation Room With Mildew-Resistant Low VOC Carpet, Ecobee Thermostat, Spacious Laundry Room. Gourmet Kitchen Boasts Custom Irpinia Cabinetry, Antique Lighting, Eco-Friendly Linoleum Flooring. Luxurious Bathrooms Include High End Fixtures, Restored Bathtub Tiles With Epoxy Grout. Solarium, Complete With A Solas Gas Fireplace, Maibec Siding, Provides Cozy Retreat. Elegant Mercier Madera Red Oak Engineered Hardwood Floors (Green Certification And Low VOC) Flow Seamlessly Through The Main Level. Features Ridley, Colby, Norwood Windows, Custom Doors, Well Maintained Wood-Burning Fireplace. Separate Side Entrance, Lower Apartment Potential. Newly Finished Stone And Brick Porch. Restored Original Wood Gingerbread On The Garage. Landscaped Gardens, Back Deck, Private Backyard Offer A Tranquil Escape. Located Minutes From Yonge Street, Shops, TTC, Top Rated Schools: Armour Heights PS, Blessed Sacrament CES, Lawrence Park Collegiate, Steps To Toronto Cricket Skating And Curling Club, Armour Heights PS. This Home Is Fitting Of House And Home Magazine, With Meticulous, Curated Detailing. **** EXTRAS **** Separate Side Entrance, Lower Apartment Potential. Spectacular Rental Potential. Supplemental Income Or Multiple Families. (id:41954)
6 Clydebank Drive
Cambridge, Ontario
Welcome to 6 Clydebank Dr, a magnificent 5-bedroom home with a 2-bedroom in-law suite nestled on a lush 1-acre corner lot in a family-friendly rural community. This expansive 4500 sqft residence perfectly balances privacy and togetherness, making it ideal for large or multi-generational families. The property features beautiful gardens, mature trees, and a welcoming front porch. With parking for 8 cars, including an attached 2-car garage with storage and a detached 1-car workshop with heating, a bathroom, Basement storage and attic storage, this home is a haven for car enthusiasts, business owners, and handymen. The main floor boasts a versatile office with energy efficient & well insulated heated floors and a bay window, a custom kitchen with stainless steel appliances, and a double sink with backyard views. The dining room with hardwood flooring easily accommodates large family dinners, while the living room’s stone wood-burning fireplace offers cozy charm. Upstairs, the spacious primary suite features hardwood floors, a bay window, a walk-in closet, and an ensuite with a double sink vanity, glass shower, and soaker tub. Four additional bedrooms with large windows and ample closet space, along with a 4pc bath, complete the second floor. The finished basement, perfect for teenagers or multi-generational living, includes a separate entrance, kitchen, living room with a fireplace, 3pc bath, and two large bedrooms. The backyard is an entertainer's paradise, featuring a deck for BBQs, a lower stone patio, a potting shed with water, an additional storage shed, and an interlock patio with a built-in firepit. Multiple seating areas offer spaces for individual relaxation and family gatherings, enhanced by 21 zones of automated irrigation, and a conduit for future pool installation. Located just 10 minutes from Galt’s restaurants, shops, and amenities, with easy access to Cambridge Golf, the 401, and Hwy 8. (id:41954)
2 Deer Valley Crescent
London, Ontario
Welcome to your extraordinary oasis in the heart of Westmount! This stunning corner lot (former model!) home is a true gem, offering over 3000sqft of living space filled with upgrades and unique features that will make every day feel like a retreat. Clean as a whistle and pet-free -pride of ownership is evident. As you enter, you'll be greeted by an abundance of natural light pouring in through countless windows, creating a warm and inviting atmosphere. With 4 bedrooms, 4.5 baths, and additional bonus rooms and dens, there's plenty of space for your family to grow and thrive. The main bedroom is a true sanctuary, featuring an ensuite 6-piece bathroom with black marble-aesthetic tiles and a newly renovated rain shower with marble aesthetic tiles. New windows on the main floor and second-floor bedrooms provide stunning views of the surrounding neighborhood. The kitchen is a chef's dream with granite countertops, stainless steel appliances, and a large range hood. Adjacent to the kitchen is a breathtaking four-season sunroom with a gas fireplace, Jacuzzi hot tub, and sauna – the perfect spot to relax and unwind after a long day. Step outside and discover multiple private outdoor areas, perfect for enjoying the beautiful weather and entertaining guests. Plus, with raspberries growing in the backyard, you'll have a delicious summertime treat right at your fingertips. Conveniently located within walking distance to schools like Sherwood Fox and Saunders as well as numerous amenities -and with easy highway access for day-trippers and commuters... this home truly offers the best of everything! Follow your heart and turn the key in the front door to your beautiful future - *right here* (id:41954)
265 Inkerman Street
Palmerston, Ontario
Welcome to 265 Inkerman St in Palmerston! This incredible 1.5 storey home offers more than you can see! Such a great home to raise a family in. Enter the home through the front doors and you have a big and bright living room along with a den to host many family or friend gatherings. The den also has a handy murphy bed included if you have some extra company staying over. Down the hallway you have the spacious kitchen and dining areas, plus the 4pc bath with extra storage, along with the main floor laundry. Just off this, is your office allowing you to work from home in comfort. Still on the main floor, we also have the large family room leading to the back deck, that surrounds the pool and hot tub. The main floor is finished off with the mud room leading to the attached garage. Upstairs there are 3 perfect bedrooms, along with the 3 piece ensuite. There is plenty of room for more storage in the basement with the rec room and an unfinished storage area. Is this the one for you? Don't delay call your REALTOR® today! (id:41954)
801 Patterson Place Unit# A
Cambridge, Ontario
Court Location with In-Law: Ideal for the first time buyer, investor and empty-nester alike, this semi-detached brick bungalow is finished top to bottom and offers quick possession. Featuring a carpet free, open concept floor plan with 2 beds, 2 baths, c/air and 7 appliances. Needing a mortgage helper or space for the in-laws? Enter via a SEPARATE ENTRANCE to the fully finished basement boasting a kitchen, 4pcs bath, large rec room, laundry and two additional rooms (bedroom potential). You won’t have any problems with parking as the newly paved drive comfortably fits 4 vehicles. Sitting on a large, mature; pie-shaped lot this affordable property offers plenty of opportunity and is just minutes to school, shopping, parks, public transit and HWY 401. (id:41954)
478 Greenwood Drive
Essa, Ontario
Immaculate 2017 Lancaster built bungaloft! Over 3000 sq ft of available living space, located minutes to schools, parks, amenities & just a short drive to Barrie and Alliston. Open concept living at its finest, boasting a spacious main floor living room with vaulted ceilings and a gas fireplace! You will love entertaining in this modern kitchen that has an island, gorgeous granite countertops and a stylish tile backsplash. Hardwood floors throughout! Enjoy the convenience of having a main floor master bedroom with a large walk-in closet and an updated spa like 4 piece ensuite featuring granite countertops. You will find a second large main floor bedroom that can also be used as an office. Upstairs offers a unique loft living space that has endless possibilities and two bedrooms that connect to a lovely jack and Jill bathroom! The lower level is spacious and bright with a rough in for 4th bathroom - just awaiting for your finishing touches. Extras include main floor laundry, a heated garage with easily accessible storage loft and work bench, upgraded a/c (2019), fence and oversized gates (2019), large shed (2019), extended stamped concrete driveway and interlock landscaping(2020), gorgeous gardens and mature fruit trees. (id:41954)
212 Aylmer Street N
Peterborough, Ontario
Welcome to this beautiful two and a half storey home centrally located right in the heart of Peterborough's downtown core. Close to all of your amenities including but not limited to; Grocery Stores, Retail Stores, Schools, Library, LCBO, Beer Store, Cinema, YMCA, Service Canada and more. Built in 1908 this home has been completely restored to its original charm and character with modern mechanicals. This heritage home features a modern open concept kitchen flowing to a formal dining room, large living room with a gas fireplace, bay windows & a charming covered front porch. Featuring 5 bedrooms and 4 bathrooms with a finished third floor studio this home appeals to a variety of people including first time home buyers, families, and investors. Book your showing today! (id:41954)
403 - 5 Sousa Mendes Street
Toronto, Ontario
This Beautiful Corner Unit with a 370 sqft private rooftop terrace boasting breathtaking views of downtown and the CN Tower, along with 2 balconies, is an exquisite space that combines luxury and functionality. The open-concept living area is bright and airy, featuring large floor-to-ceiling windows. The kitchen is modern, with an island perfect for cooking and entertaining. This stacked townhome is in a prime location and includes 2.5 bathrooms. Enjoy the convenience of walking to major transit routes (GO, UP Express, and Bloor Subway Stations), as well as the Railpath Trail, grocery stores, coffee shops, restaurants, and more! (id:41954)
26 Bentoak Crescent
Vaughan, Ontario
Your Dream Home In Prestigious Thornhill Woods!Friendly community.No sidewalk.Tons Of Upgraded Luxurious Finishes Throughout.New Hardwood Floors.New Painting.Must See! Bright Open Concept Main Floor Offers Main Floor Office, Formal Living Room With Custom Wainscoting And Open To Formal Dining Room With Crown Moulding Ceiling. Oversized Family Room With Fireplace, And Large Windows Overlooking Backyard. Gourmet Chef Kitchen With Steel Appliances, Granite Centre Island And Custom Cabinets. Breakfast Area Large Enough For Meals And Entertaining. Walk Out To Yard. Large Bedrooms All With Access To Ensuites. Finished Basement With Recreation Area, Additional 5th Bedroom And 4Pc Bath. Steps To Parks,Top Rated Schools, Walking Trails, Public Transit, Grocery Stores, Retail, Restaurants, library, Community Centres, Short Drive To Rutherford GO Station, EZ Access To 407 & More! **** EXTRAS **** All Existing S/S Appliances: Fridge,Stove, Dishwasher, Hood Fan; Washer & Dryer; Pot Lights, California Shutters; All Window Covers; All Elf's. Just Move In & Enjoy! (id:41954)
121 Bagot Street Unit# 31
Guelph, Ontario
End Unit! Enjoy the benefits of condo life with only one attached neighbour. This updated unit is bright and move in ready! Nearly 1400 sq ft on 2 levels plus a full basement with a finished recreation room. Perfectly laid out for the growing family you will love the opportunity to have both an eat-in kitchen and a dining room. View of the front yard from your new white kitchen and view from the backyard from the living room. Each room is oversized and here is the largest amount of square footage you can buy in this price range. The condo fees cover the roof, water, windows, doors and unlimited high speed Rogers ignite internet as well as nearly 300 channels of television. New laminate floor throughout the entire main floor and well preserved original hardwood stairs to the 2nd floor, where the original hardwood floor shines. New kitchen and bathrooms. The Lennox gas furnace and new central air were installed just 2 years ago. A well run condo corp with excellent Reserve Fund savings and well placed monthly expenses. A complex of 50 units with 20 Visitor parking spaces. Mature trees and walking distance to all aged schools. Grow your equity here in this home where green space is readily available for you and the kids. (id:41954)
18 Ahrens Street W
Kitchener, Ontario
OFFERS WELCOME ANYTIME ... Welcome to 18 Ahrens Street West, where the heartbeat of downtown Kitchener meets the comfort of home. This delightful 4-bedroom, 2-bathroom home offers an unparalleled location within walking distance to an array of restaurants, entertainment, and cultural hotspots. Step inside and experience the seamless blend of modern convenience and historic charm. The spacious living areas invite you to unwind after a day of exploring, while the nearby kitchen beckons with its contemporary design and functional layout. Upstairs, discover a haven of relaxation in the generously sized bedrooms, each offering its own unique retreat. The primary suite is a true retreat, complete with a walk-in closet for added convenience. The outdoor space offers a private escape, perfect for summer gatherings or quiet moments in the sunshine. With a private wide driveway for 2 cars, parking is never an issue. But the true magic of 18 Ahrens Street West lies in its unbeatable location. From cozy cafes to gourmet eateries, the culinary delights of downtown Kitchener are right at your doorstep. And with Center in the Square just a stone's throw away, you'll have access to world-class performances and cultural experiences whenever the mood strikes. Don't miss this opportunity to live at the center of it all. Schedule your private showing today and discover why 18 Ahrens Street West is more than just a home – it's a lifestyle. (id:41954)
