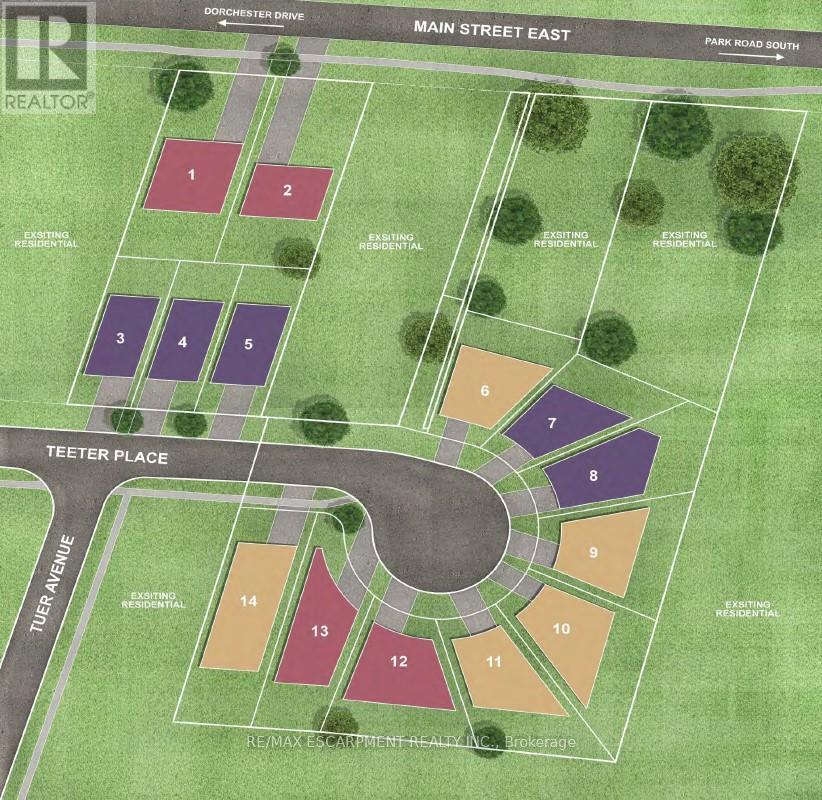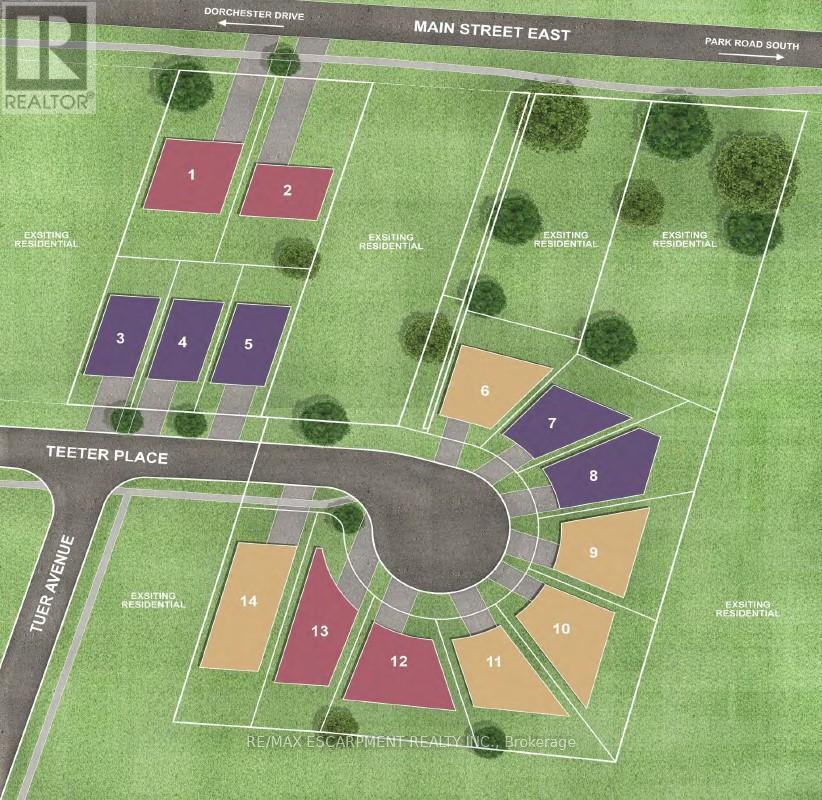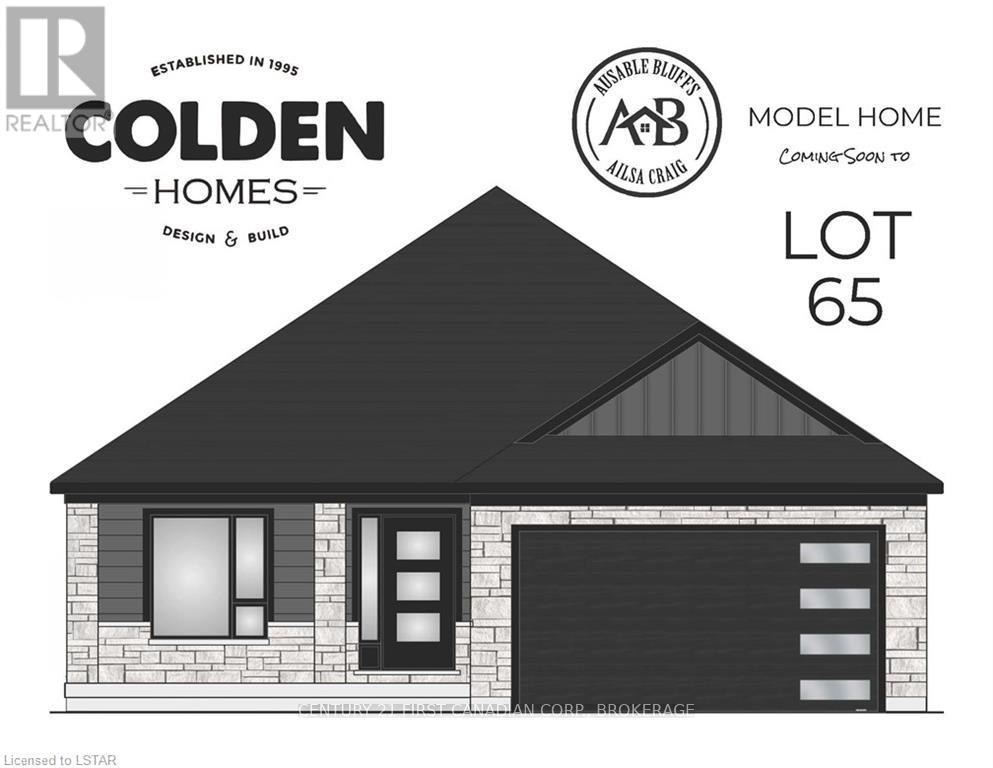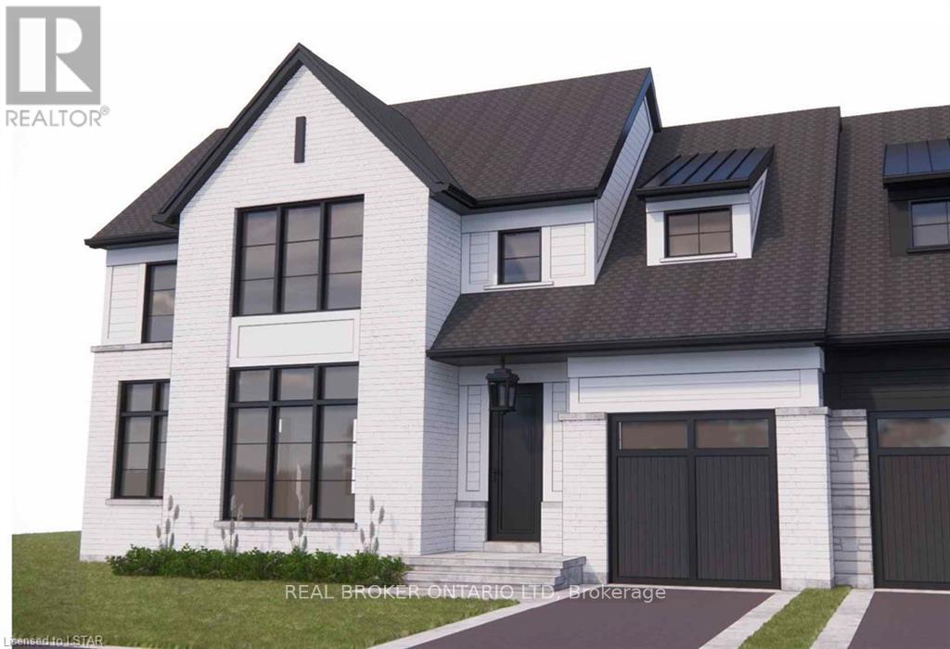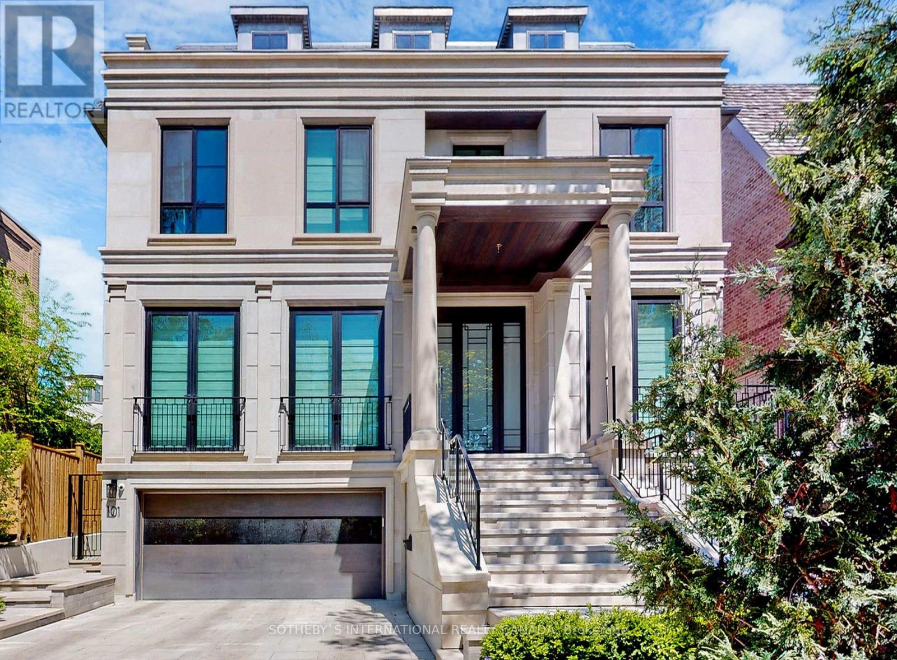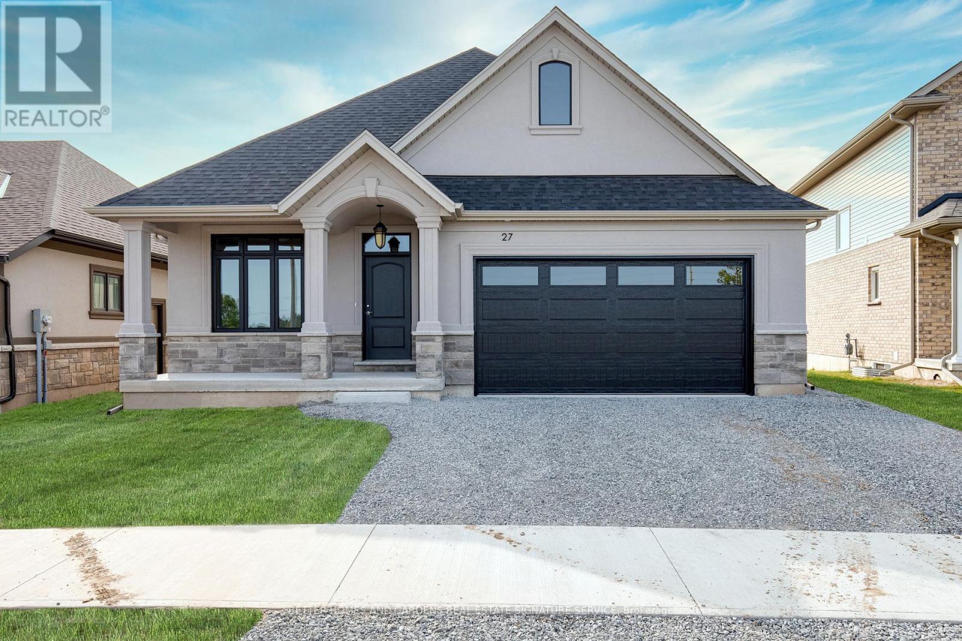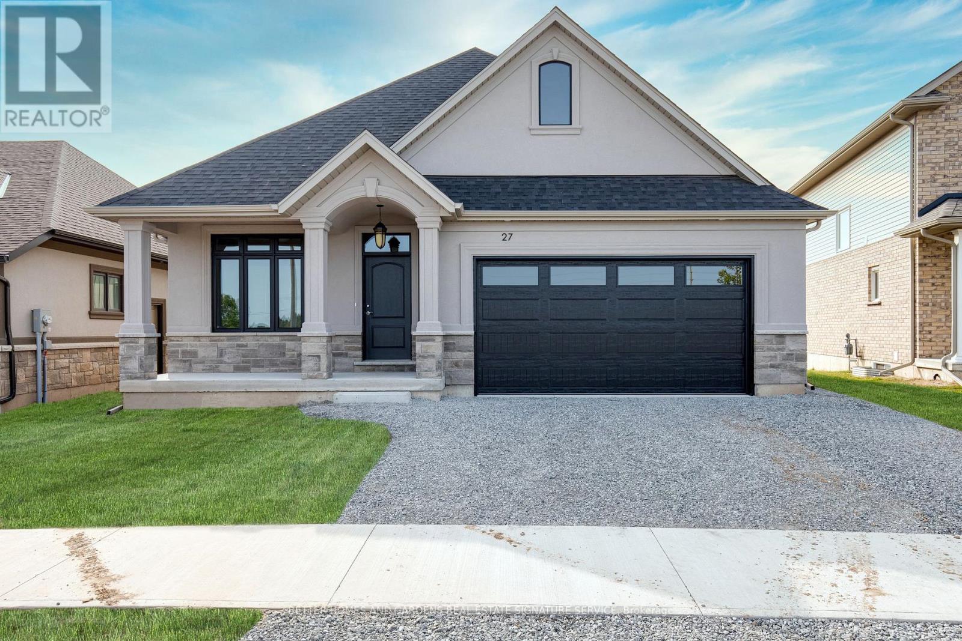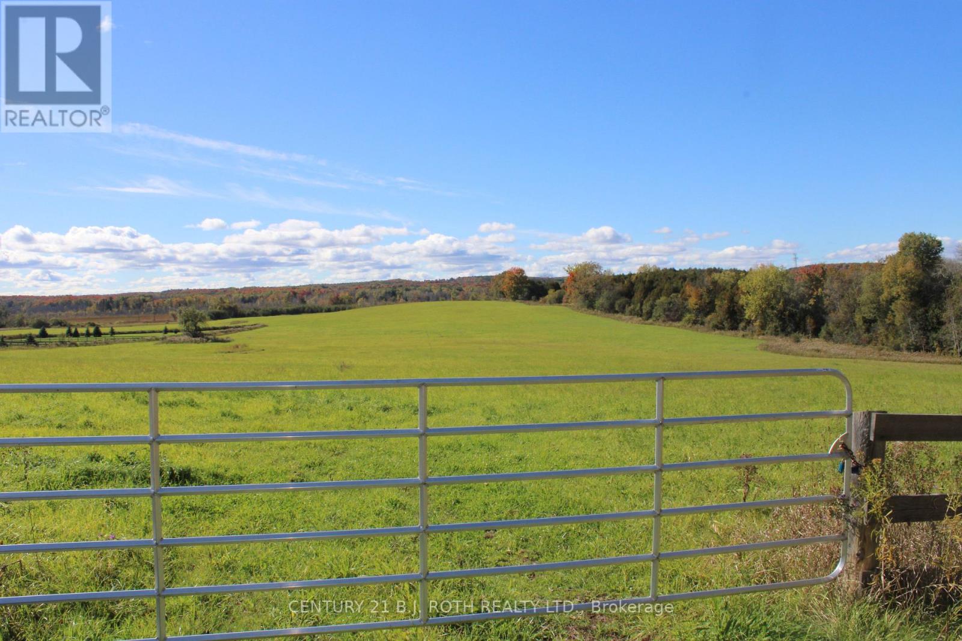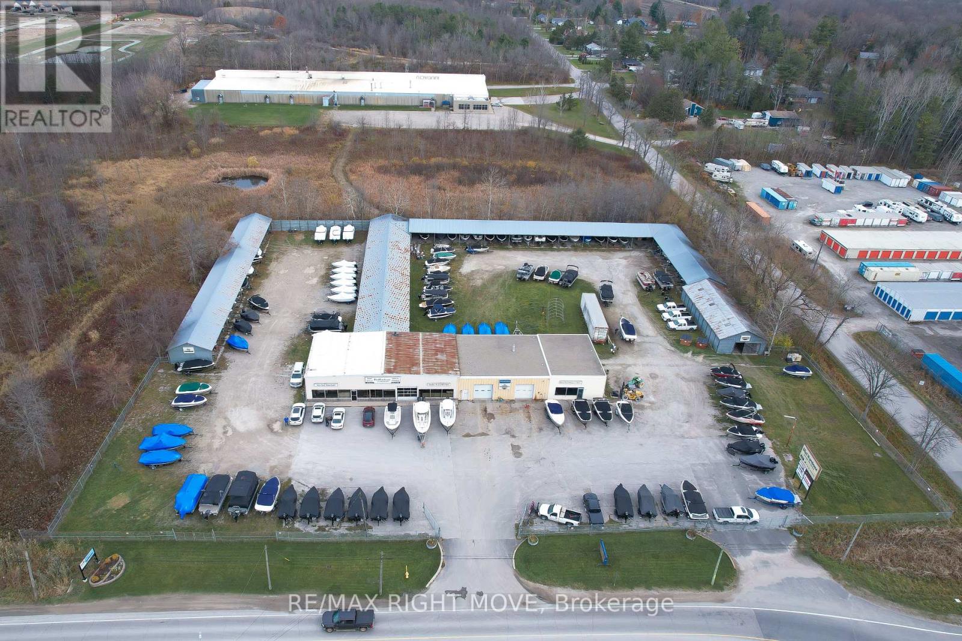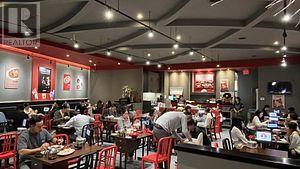
Lot 2 - 238 Main Street E
Grimsby, Ontario
AVAILABLE! Individual detached custom home lot, ready for permit application, located within the existing Dorchester Estates Development in Old Town Grimsby, an established and highly sought-after community known for its upscale residences and charming atmosphere. Homebuyers in search of a personalized living experience will appreciate this opportunity to build their dream home on this spacious lot nestled between the Niagara Escarpment and Lake Ontario. The court location ensures a quiet and private setting, away from the hustle and bustle of urban life. Residents can enjoy a peaceful and serene environment while still benefiting from convenient access to local amenities, including shopping centers, restaurants, recreational facilities, schools, and the newly built West Lincoln Hospital/ Medical centre. (id:41954)
11 Teeter Place
Grimsby, Ontario
AVAILABLE! Individual detached custom home lot, ready for permit application, located within the existing Dorchester Estates Development in Old Town Grimsby, an established and highly sought-after community known for its upscale residences and charming atmosphere. Homebuyers in search of a personalized living experience will appreciate this opportunity to build their dream home on this spacious lot nestled between the Niagara Escarpment and Lake Ontario. The court location ensures a quiet and private setting, away from the hustle and bustle of urban life. Residents can enjoy a peaceful and serene environment while still benefiting from convenient access to local amenities, including shopping centers, restaurants, recreational facilities, schools, and the newly built West Lincoln Hospital/ Medical centre. (id:41954)
21 Hamilton Street
North Middlesex, Ontario
BUILDER INCENTIVES AVAILABLE - TO BE BUILT - Be the first to own a brand new one storey home in Ausable Bluffs, the newest subdivision in the serene and family-friendly town of Ailsa Craig, ON. Colden Homes Inc is proud to present The James Model, a great starter 1 storey home that boasts 1,350 square feet of comfortable living space with a functional design, high quality construction, and your personal touch to add, this property presents an exciting opportunity to create the home of your dreams. The exterior of this home will have an impressive curb appeal and you will have the chance to make custom selections for finishes and details to match your taste and style. The main floor boasts a spacious great room, seamlessly connected to the dinette and the kitchen. The main floor also features a 2-piece powder room and a laundry room for convenience. The kitchen will be equipped with ample countertop space, and cabinets from Caseys creative kitchens. The primary suite is destined to be your private sanctuary, featuring a 3-piece ensuite and a walk-in closet. An additional bedroom and a full bathroom, offering comfort and convenience for the entire family. Additional features for this home include High energy-efficient systems, 200 Amp electric panel, sump pump, concrete driveway, fully sodded lot, and basement bathroom rough-in. Ausable Bluffs is only 20 minutes away from north London, 15 minutes to east of Strathroy, and 25 minutes to the beautiful shores of Lake Huron. *Rendition and/or virtual tour are for illustration purposes only, and construction materials may be changed. Taxes & Assessed Value yet to be determined. - (id:41954)
Tbd Roskeen Street
North Middlesex, Ontario
This to-be-built semi-detached residence offers the perfect blend of modern design and functionality, featuring three bedrooms, 2.5 bathrooms, an open-concept layout and covered back porch. Situated on a quiet street with in-law suite capability, this property offers versatility for diverse living arrangements. Nestled just 20 minutes from Grand Bend and 30 minutes to London. What sets this home apart is the chance to infuse your personal touch – still, time allows for selecting your finishes, or opt for a professionally curated interior by our skilled designer. Don't miss the opportunity to create your ideal living space in this prime location. Tarion Warranty and HST included. (id:41954)
101 Dunloe Road
Toronto, Ontario
Move-in Luxury in Forest Hill South. Appx 7,629 sf New Custom. Lorne Rose Architect & Nazem Rose Interior. Opulent finishes & exquisite craftsmanship adorn modern fine living in an affluent community with urban amenities & top-rated schools. Limestone Exterior. Outdoor Kitchen. Pool w Waterfall. Natural Stone Patio. Outdoor Sound & Lighting sys. Double AC/Furnace/HWT. Generator. Irrigation. SnowMelting. Home Automations. Smart Curtains.16 Cameras. Cambridge Elevator. 12 ft Ceilings. 25ft Carrera & Dolomite Marble Foyer. Mahogany Ent. White Oak Hardwood Flr. Radiant Flr Heating. Classic Crystal Panels. Premium Doors/Windows. State-of-Art Cabinetry Systems. Polk Audio & B/I Speakers. Designer Chandeliers & Prolight LED. Four Ensuite w Dream Walkin Wardrobes. + Nanny Ensuite. Glass Wine Cellar. Media Rm. Party Lounge w B/I Bars. 2 Bsmt Walkouts. High-end Appliances & Equipments in Two Main Floor Kitchens, Two Laundry Rooms, Lower level & Pro Backyard. Extensive feature list to appreciate. **** EXTRAS **** Main Kitchen 60in Lacanche Range. Miele Set 30in fridge, freezer& 24in wine fridge, dishwasher. Wall microwave, convection oven & warming drawer. Range hood. 2nd Kitchen F&P Fridge, Wolf Stove &More. 4 Laundry Machines. Long Inclusion List. (id:41954)
Lot 16 Anchor Road
Thorold, Ontario
****BUILD TO SUIT**** Welcome to Allanburg Estates, an exclusive development by Eric Wiens Construction. This new development sits right next to the famous Welland Canal in Thorold and minutes to Hwy #406 via Hwy #20, leading to the QEW. Limited release of 5 lots with custom built homes are now available and waiting for your design to come to life. Want to pick your own finishes? With Eric Wiens Construction, you pick the finishes of your home, inside and out, top to bottom. Don't hesitate, be one of the first to pick your lot and design the home of your dreams. Whether you want 2 storey, bungalow, multi-level, you dream it and design it with our architect. Eric Wiens Construction is a well respected custom home builder. Pictures & details within the listing are of previous builds and used as examples only. (id:41954)
Lot 20 Anchor Road
Thorold, Ontario
****BUILD TO SUIT**** Welcome to Allanburg Estates, an exclusive development by Eric Wiens Construction. This new development sits right next to the famous Welland Canal in Thorold and minutes to Hwy #406 via Hwy #20, leading to the QEW. Limited release of 5 lots with custom built homes are now available and waiting for your design to come to life. Want to pick your own finishes? With Eric Wiens Construction, you pick the finishes of your home, inside and out, top to bottom. Don't hesitate, be one of the first to pick your lot and design the home of your dreams. Whether you want 2 storey, bungalow, multi-level, you dream it and design it with our architect. Eric Wiens Construction is a well respected custom home builder. Pictures & details within the listing are of previous builds and used as examples only. (id:41954)
44-55 Niagara Stone Road N
Niagara-On-The-Lake, Ontario
This Fantastic 75 Acres of Vineyard is situated within Four Mile Creek and Niagara On The Lake.The Vineyard consists two properties: Golf 1-Vidal : 39.211 acres.Fronts Hwy 55 & planted Vidal Blanc for Ice Wine.. Second Property: GOLF 2 : 35.79 acres fronts on McNabb Road .Planted: Cabarnet Sauvignon 6.8 acres,Baco Noir: 4.82 acres,Pinoit Noir: 10.66 acres, Cabernet Franc : 7.44 acres, Syrah: 4.08 acres, Muscat Ottonel: 2.46 acres.The Vineyard is very well irrigated.Was installed in 2018 (Irrigation).Close to QEW and Hwy 55. PART LOT 4 , CONCESSION (id:41954)
388 Woodland Drive
Oro-Medonte, Ontario
The 105-acre rolling farmland with an EP buffer and mature cedar bush offers a picturesque setting for a dream home. The property features expansive, gently undulating terrain, providing a sense of openness and tranquility. The mature cedar bush adds natural beauty and privacy to the landscape, creating a serene and secluded environment for a residence. The EP buffer ensures the preservation of the natural ecosystem and contributes to the overall environmental sustainability of the property. This idyllic setting presents an opportunity to build a custom home surrounded by the beauty of nature, with ample space for outdoor activities and potential agricultural pursuits. Located just 10 minutes from dowtown Orillia and Higway 11. **** EXTRAS **** None (id:41954)
101 Coldwater Road W
Severn, Ontario
This exceptional investment opportunity is located in Coldwater and features both land and a building for sale, currently occupied by a long-term tenant under a lease agreement. The primary structure boasts over 6,500 square feet of space, including a spacious showroom, four offices, a reception area, a mezzanine, three shop bays equipped with 10' overhead doors, two washrooms, and a staff area. Additionally, the property includes over 19,000 square feet of covered storage buildings, as well as a 2,500+ square foot garage, all situated within a fully fenced yard. There is ample space for outdoor storage, along with some paved parking. The property offers 400 feet of frontage and encompasses a total of 3.21 acres. Utilities on the property include a well and septic system. (id:41954)
1549 Steeles Avenue E
Toronto, Ontario
Amazing Business with Great Sale of Over $2.4M/Y. Net Income is Way Over Half Million a Year. All Number\nCan Be Verified By The Record. Famous Korean Franchise Of Paik's Noodle. Royalty is Only 3% of Net Sale.\nAll Equipment, Heater, Aircon is Replaced in 2023. Full Training Of 2-3 Weeks Will be\nProvided.Definitely, Wonderful Business With Reputation. Lots Of Parking On The Mall Parking\nSpace.Electronic Order System On Each Table. All Food Ingridient is Used From Locally Grown Up and Only\nSauce is Imported From South Korea. New Lease 4+5 Yr Including TMI and HST only $10,600 Water, Hydro and\nGas Extra. **** EXTRAS **** Exact Full Address 1549-1551 Steeles Ave. E Toronto (id:41954)
7 Jacob Detweiller Drive Unit# Lot 0046
Kitchener, Ontario
Start Packing and move into your Brand New Home Now. This home has been specially designed by one of ACTIVA's own design specialists and all you have to do is move in! The Harrison T by Activa boasts 1,910 sf and is located in the sought-out Doon South Harvest Park community, minutes from Hwy 401, parks, nature walks, shopping, schools, transit and more. This home features 4 Bedrooms, 2 1/2 baths and a single car garage. The Main floor begins with a large foyer, and a powder room by the entrance. Follow the hall to the main open concept living area with 9ft ceilings, large custom Kitchen with an oversized island and quartz counter tops, dinette and a great room. This home is carpet free! Finished with quality Hardwoods through out, ( great room, dining room, bedrooms and hall) Designer ceramic tiles in foyer, laundry and all baths. Hardwood stairs with contemporary railing with black iron pickets lead to 4 spacious bedrooms and two full baths. Primary suite includes a walk in closet, a large Ensuite with a walk-in tiled shower with glass enclosure and a his and hers double sink extralong vanity. Main bath includes a tub with tiled surround. Convenient upper level laundry completes this level. Enjoy the benefits and comfort of a NetZero Ready built home. Closing Jun 2024. Images of floor plans only, actual plans may vary. All finishes have been selected see photos for details. Sales Office at 154 Shaded Creek Dr Kitchener Open Sat/Sun 1-5pm Mon/Tes/We 4-7pm Holiday and Long Weekend Hours May Vary. (id:41954)
