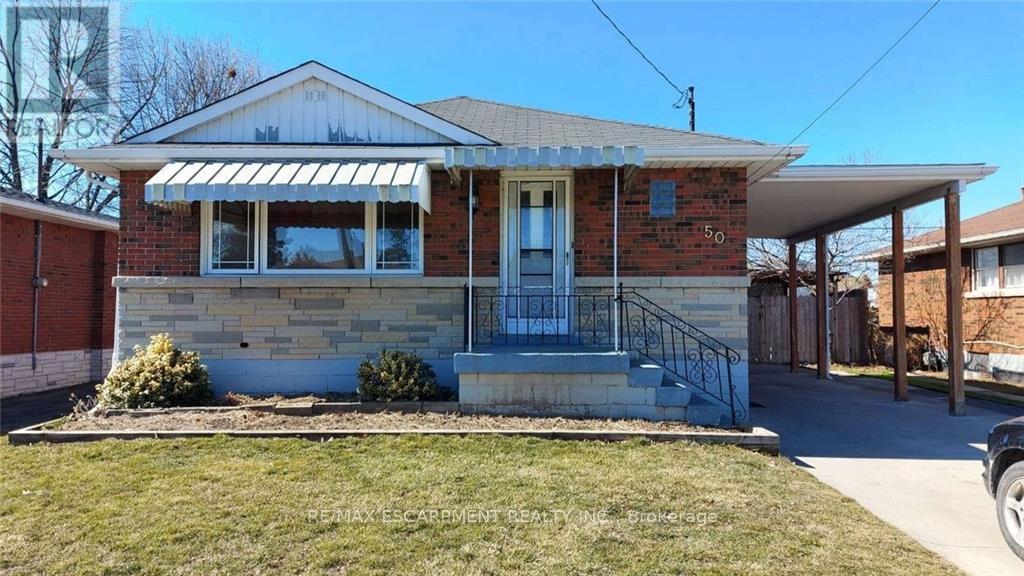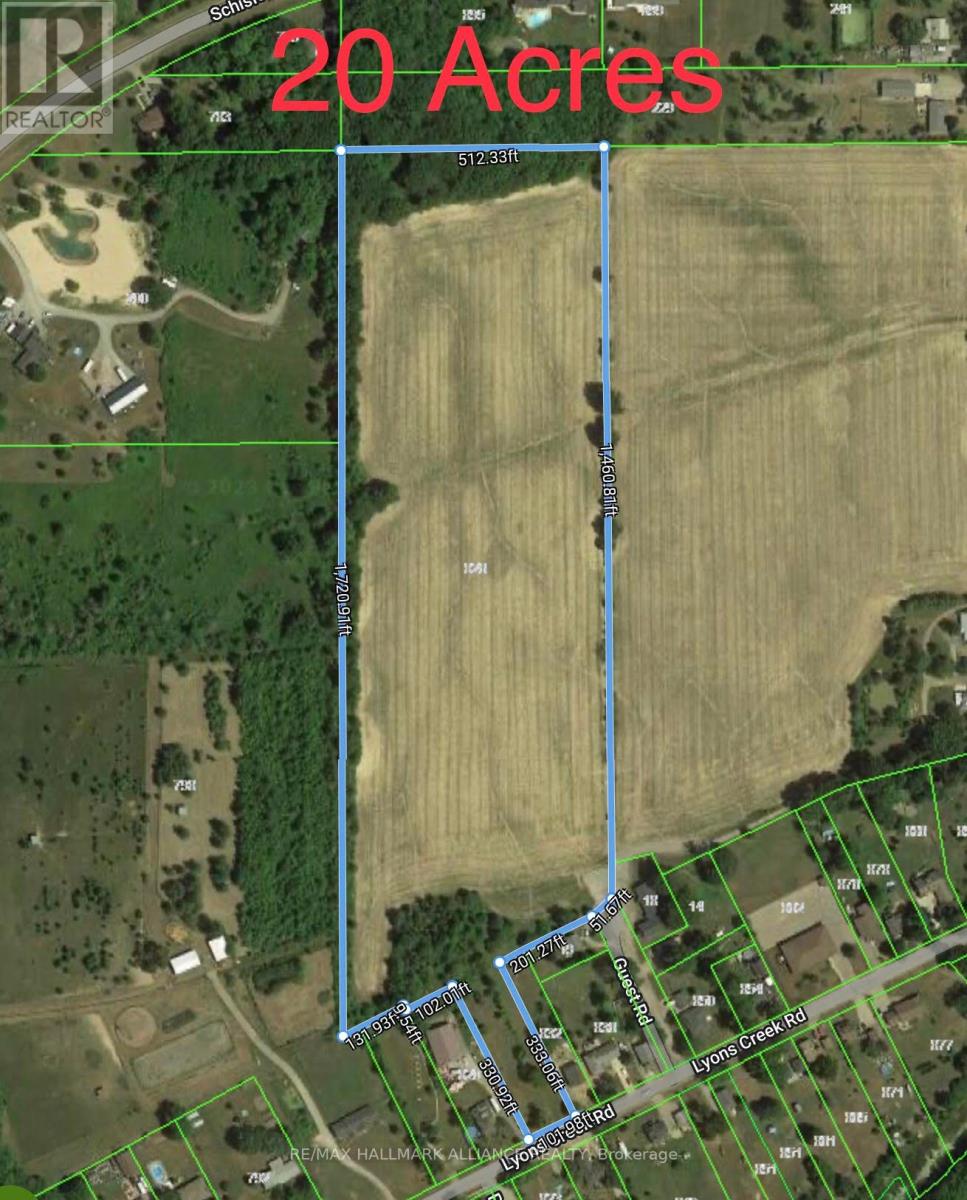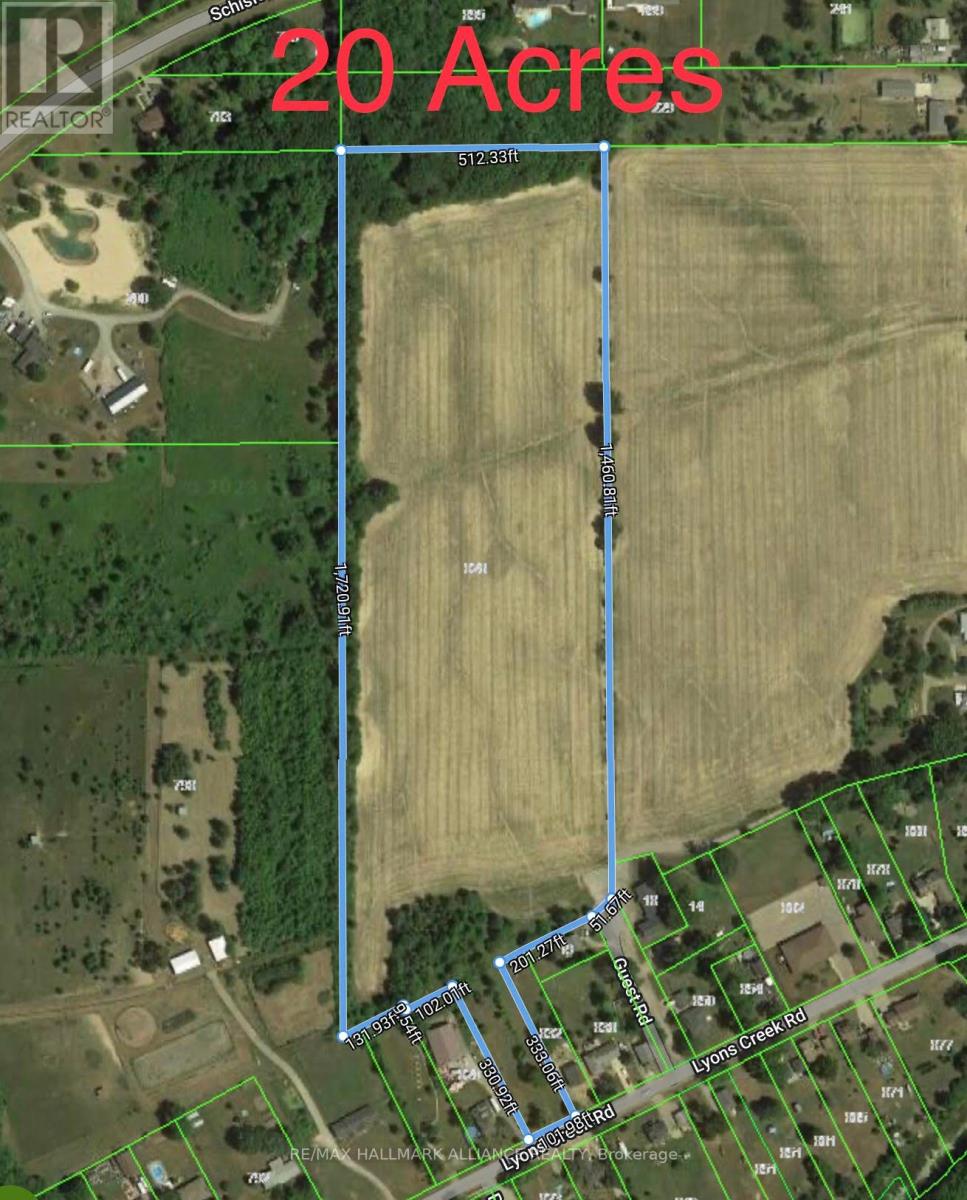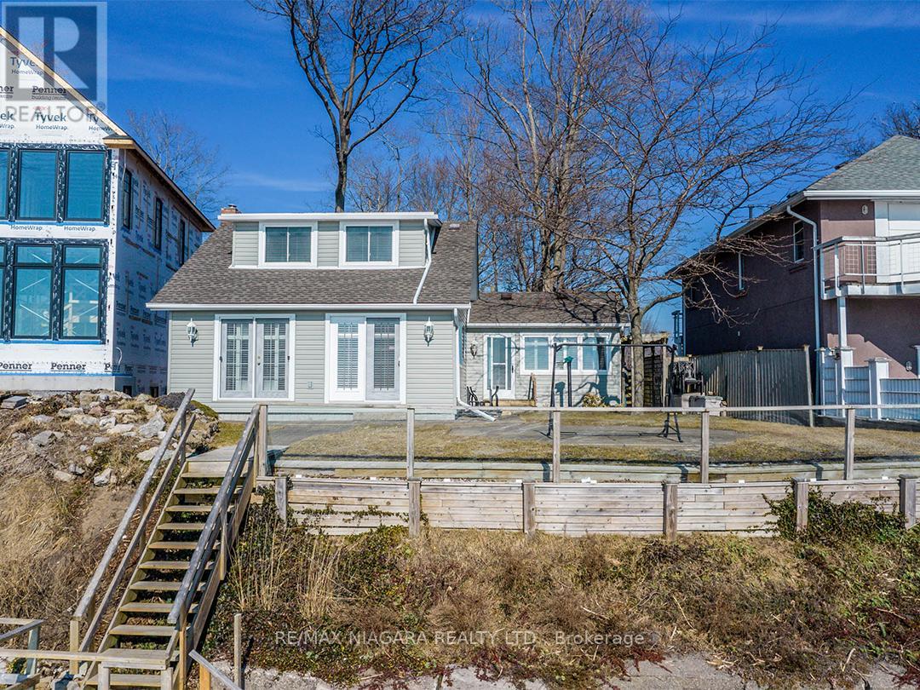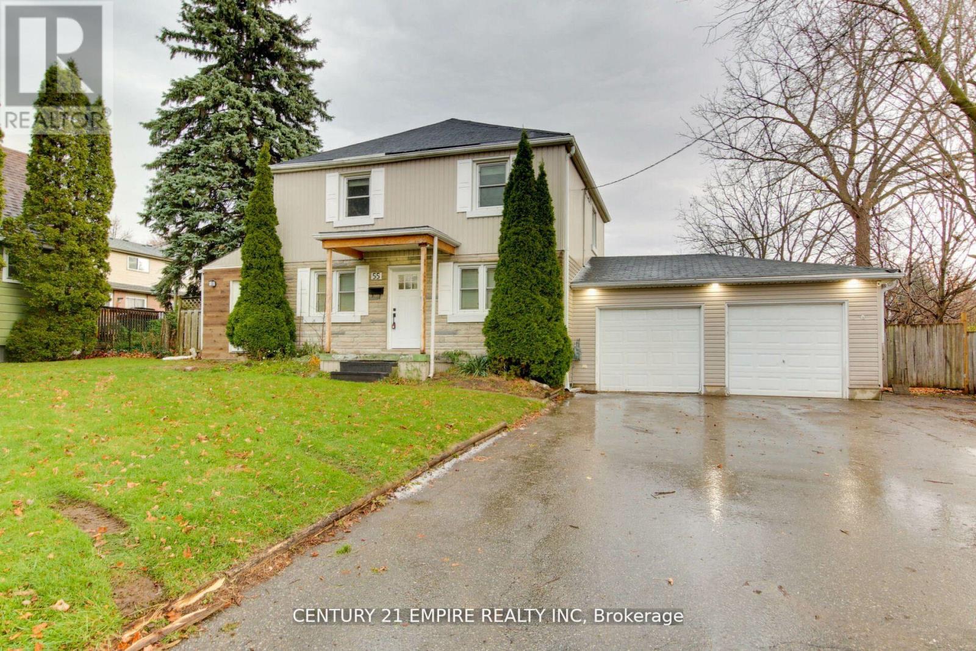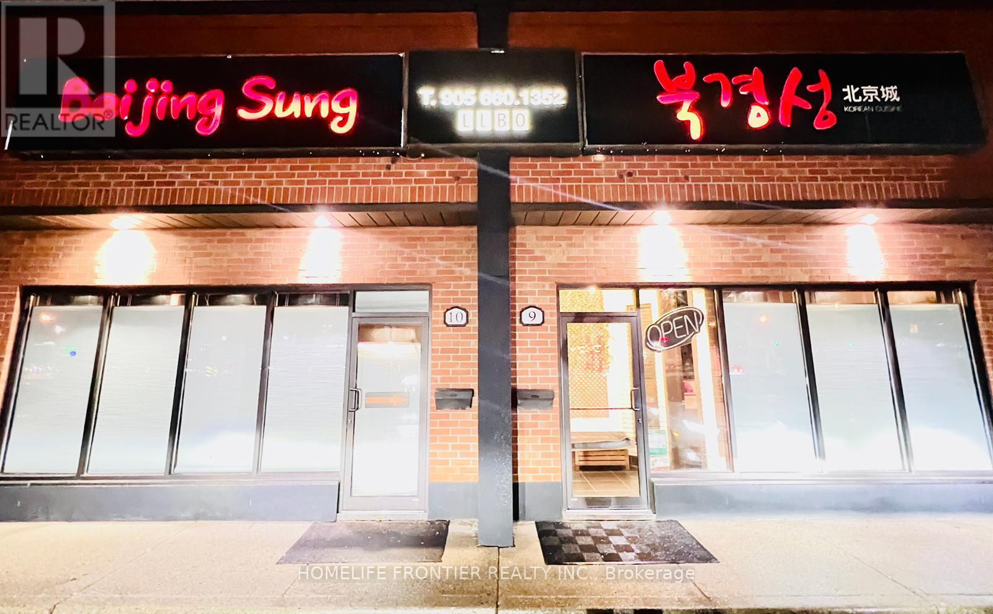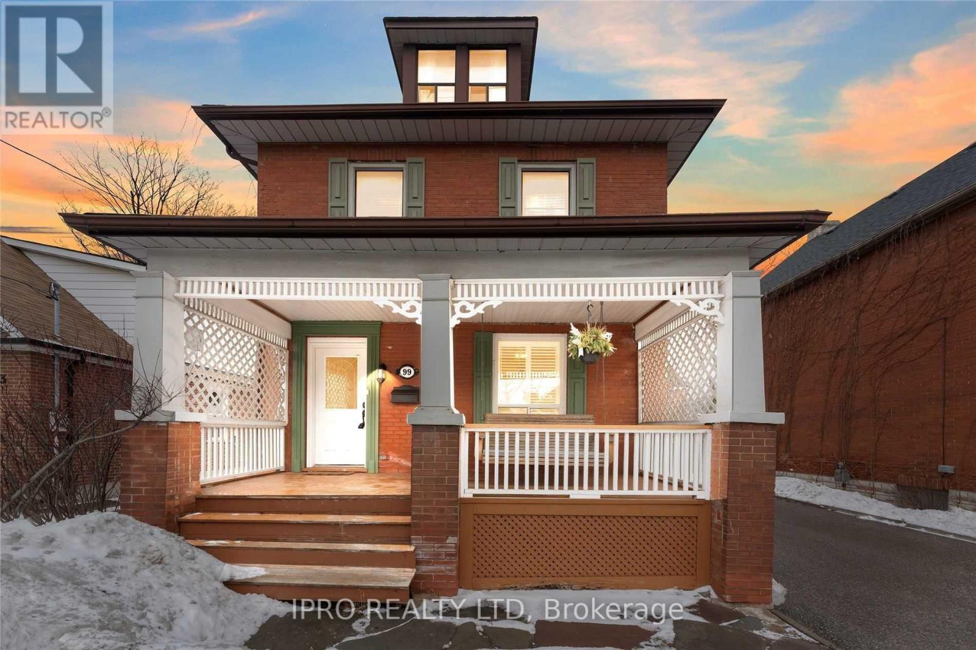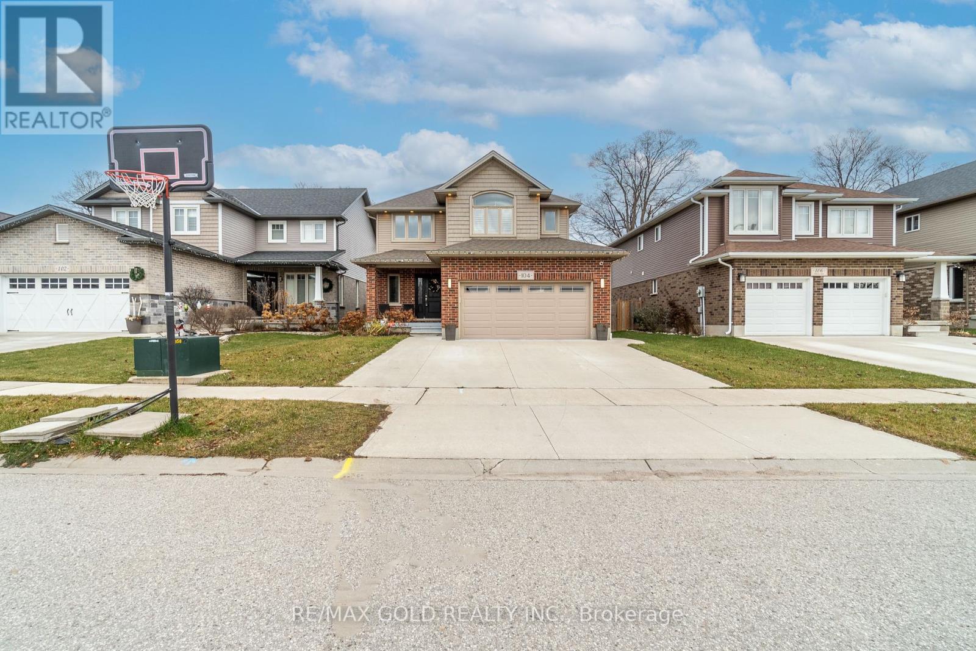
9151 Road 164 Road
North Perth, Ontario
Exceptional Opportunity to own a Newly Renovated 20-room Motel with Restaurant spread on 6 Acres Highway Commercial Zoned Lot with Excellent Visibility in Southern Ontario, close to Kitchener/Waterloo. Priced at comparative rate. The Property is Located across Upcoming Gated Community and North East commercial Lands Development of municipality. Listowel Golf Club & Town Centre, Palmerston Industrial Park & Town Centre and TG Minto (Toyota) Plant within the Vicinity of the Motel. Listowel is home to Industries such as LTI Tech. (Honda), Spinrite Yarns, Erie Meats, Farm Equipment and Automotive Dealerships close to Motel. Motel comes with Renovated 2 BDRM. Owners' Residence. Newly Renovated Guest Rooms Features Updated Bathrooms with Walk-in Showers besides new amenities, FF&E and Upgraded Linens. New Sewer & Plumbing as per Municipal Permit and ESA Certified Electrical's. The well-manicured property features a ~700 sqft. Mech RM & ~1000sqft. Storage/Garage. Check out the Virtual Tour. **** EXTRAS **** Turn-Key Operation. Full Chattel List And Financials Available. Please Do Not Visit The Property Without An Appointment. Attractively Priced for Great Return on Investment (id:41954)
8654 Mississauga Road S
Brampton, Ontario
Residential approximately 4.4 acres Development land with house for sale Brampton high end area Mississauga Rd/Financial Dr .Zoning has been approved 254,000 GFA for freehold townhouses and Apartments unto 6 Storey. zoning letter is attached to the listing . **** EXTRAS **** Most of sturdy's has been completed by the seller all sturdy's and concept drowning, appraisal is available upon signing CA. (id:41954)
50 Toby Crescent
Hamilton, Ontario
Hamilton Mountain Legal 2-family home is a great investment opportunity that generates positive cash flow. The property has great tenants who are willing to stay and are currently on a month-to-month lease. The house has 4 bedrooms upstairs and 3 bedrooms downstairs, with 2 kitchens and 2 full bathrooms. Each unit has in-suite stacked laundry. The double-wide driveway can accommodate up to 4 cars, and the large backyard provides ample space for both tenants to enjoy. The location is excellent, with easy access to the Red Hill Valley Expressway and close proximity to the Mountain Brow. The property is also within walking distance of a community park and the Huntington Park Recreation Center. Fully rented, and this home is being rented out as a rooming house. (id:41954)
826 Lyons Creek Road
Welland, Ontario
20 acres farm land to build your dream home and lots of potential, blocks away from new home development. NOT IN GREENBELT, 4km to HWY 406/QEW access, 5 minutes away from Welland shopping center, 15 minutes away from Niagara Falls, minutes away from new proposed Niagara Falls hospital site. With access to hydro, natural gas and water at the road. Entrance on Lyons Creek and Guest Road. Please book appointment prior to visiting property.Lot dimensions: 1,720.91 ft x 131.93 ft x 9.54 ft x 102.01 ft x 330.92 ft x 101.98 ft x 333.06 ft x 201.27 ft x 51.67 ft x 1,460.81 ft x 512.33 ft (id:41954)
826 Lyons Creek Road
Welland, Ontario
20 acres farm land to build your dream home, development potential, blocks away from new home development, City is planning density population growth in the area. NOT IN GREENBELT, 4km to HWY 406/QEW access, 5 minutes away from Welland shopping center, 15 minutes away from Niagara Falls, minutes away from new proposed Niagara Falls hospital site. With access to hydro, natural gas and water at the road. Entrance on Lyons Creek and Guest Road. Please book appointment prior to visiting property.Lot dimensions: 1720.91x131.93x9.54x102.01x330.92x101.98x333.06x201.27x51.67x1460.81x512.33ft (id:41954)
10571 Lakeshore Road W
Wainfleet, Ontario
Experience waterfront living at its finest! Nestled on the sandy shores of Camelot Beach, this meticulously maintained year-round home offers a hilltop vantage point with stunning panoramic views of Reeb’s Bay on Lake Erie. Spanning 1300 sq ft, this residence features 2 spacious bedrooms, 1.5 bathrooms, and a full basement for all your beach essentials. The kitchen, with a convenient breakfast counter, flows seamlessly into the expansive dining room. The heart of the home is the sunlit living room, adorned with a charming stone gas fireplace for warmth and character. Designed for easy indoor-outdoor living, garden doors beckon to the lakefront yard, patios, and a stairway leading to the sandy beach. Enjoy the tranquility of the shallow, soft bottom lake entrance, ideal for family fun. **** EXTRAS **** On a 200’ deep lot enveloped by mature trees, this property offers a serene retreat. The north side boasts a generously sized paved driveway with extra parking. A short 5-10 min drive takes you to Port Colborne's amenities. (id:41954)
794046 Grey Rd 124
Grey Highlands, Ontario
SOLID BRICK RAISED BUNGALOW. SEPARATE ENTRANCE TO EITHER UPPER OR LOWER LEVEL FROM THE GARAGE, ALLOWING FOR AN IN-LAW APT TO BE CREATED IN LOWER LEVEL.SPACIOUS PRINCIPAL ROOMS INCLUDE BEAUTIFULLY CRAFTED WOOD CABINETRY IN KITCHEN WITH LOTS OF COUNTER SPACE. LOWER LEVEL IS MOSTLY FINISHED, HAS DAYLIGHT WINDOWS, INCLUDES 2 BRS, FAMILY ROOM WITH WOODSTOVE (OLD), & 2ND BATHROOM. EXCELLENT FOR FAMILY & EXTENDED FAMILY. **** EXTRAS **** OLD SUBDIVISION PLAN 261 DATED 1856. LOT SIZES TAKEN FROM TAX BILL (id:41954)
55 Stafford Street
Woodstock, Ontario
Step into luxury with this exquisite 3-bedroom haven! The top floor welcomes you with brand-new floors, a sleek full bathroom, and a newly constructed walk-in closet offering both style and functionality. The main floor is a culinary delight, boasting a brand-new kitchen with a pantry, complemented by updated pot lights throughout. The adjacent mudroom/storage room leads seamlessly to the backyard, creating a perfect blend of indoor and outdoor living. Discover the versatile basement featuring a functional storage room/office and a fully soundproofed office crafted for gaming enthusiasts. The laundry area awaits your personal touch to complete this exceptional space.\n\nOutside, the backyard is a private retreat with a gazebo, hot tub, and gate access for added convenience. The double-car garage not only provides parking but also boasts an exceptional amount of storage and convenient access to the basement. **** EXTRAS **** Extend your delight as you embrace the expansive front yard and relish the convenience of accommodating up to 5 cars. Zoned R3, this residence defines contemporary living, seamlessly blending style, comfort, and functionality. (id:41954)
9&10 - 2150 Steeles Avenue W
Vaughan, Ontario
Great Opportunity For Experienced Chief Or Investor Business Minded Person To Own This Absolutely\nProfitable & Well Established Korean/Chinese Cuisine Restaurant with Stable Customers. Excellent\nLocation. 5 Min From 2 Major Highways 407 & 400. Neat Major Intersections Of Steeles Ave And Keele St.\nNear York University. Fully Set Up Restaurant With L.L.B.O. Over 3,500 Sq Ft Of Space. Clean and\nSpacious Fully Equipped Kitchen with Lots Of Storage Space . Very Busy For Dine-In, Takeout, And\nDelivery. The Seller Is Willing To Train The Buyer. Very Famous and Good Reputation Business Name Is\nIncluded. Don't Miss This Incredible Opportunity! **** EXTRAS **** Reasonable rent $9,500+HST/Month (Included TMI),Gross Sales Approx $200,000 Monthly As Per Seller (id:41954)
99 Adelaide Avenue W
Oshawa, Ontario
This Beautiful Detached Home In Oshawa Is Close To Transit, Golf Course, Schools, Hospital And Shopping. Property Has Been Nicely Updated And Very Well Maintained. Kitchen Boasts Granite Countertop And New Stainless Steel Fridge, Stove And B/I Microwave. Incl. As Well Are B/I Dishwasher, Washer And Dryer. Mostly Hardwood Throughout. New Furnace & AC ** **** EXTRAS **** House is tenanted, and buyer have to assume the tenants. Lease started on Jan 1, 2024 (id:41954)
104 Walker Road
Ingersoll, Ontario
Absolutely Stunning Detached, Curb Appeal, The Serenity Of The Wooded Backyard, Featuring A Large Deck (Natural Gas Hook Up) For Entertaining.The Home Features Inviting Entryway 18ft foyer Leading To Generous Sized Living room,Open Concept Kitchen,S/S Appliances with an island for entertaining guests and lot of room to extend kitchen.Gas fireplace, hardwood, porcelain floors.Elegant oak & wrought iron railings. Boasting 9 Ft Ceilings, Quartz Countertops, Walk-In Pantry , Oversized Windows.Laundry on main,2 Pc Bath & Mudroom W/ Access To 2 Car Garage Completes The Main Level. The 2nd Level Features A Fantastic Primary Bedroom, Walk In Closet & Stunning 5 Pc Bath, Highlighted By The Relaxing Freestanding Soaker Tub.2 More Beds w Full 4Pc Bath Round Out The 2nd Level. Freshly Renovated Basement (2022) Offers Large Living Space, 4 Pc Bath, good size Bedroom.Above ground pool and hot tub for relaxing. Nice, quiet and safer neighbourhood.Close to 401 in booming city of Ingersoll. **** EXTRAS **** Featuring Smart Duct System, High Eff Furnace with water softener.***Motivated Seller.Bring your best offer*** (id:41954)
5497c County 9 Road
Napanee, Ontario
For more information about this listing click on the Brochure below. Beat the Spring market! Own a piece of heaven on the Bay of Quinte. Dock your pleasure boat and call this home. Enjoy all the perks owning waterfront provides -Walleye, Bass or Perch fishing, boating to Prince Edward County for a glass of wine..... Your open concept home is ready for you to unwind. The sunlit great room and dining rooms offer cathedral ceilings and stunning views. Indulge your inner chef in the custom kitchen. Wake up to breathtaking views from the master suite conveniently located on the main level. The upper loft, perfect for art studio or home office. Skylights and palladian windows provide light and magnificent views. Addidtionally a detached, full season 2 bedroom guesthouse with family room, kitchenette and bath offers accomodation for extended family. Embrace peace and quiet without compromising accessibility. Centrally located between Kingston, Belleville, Ottawa and Prince Edward County. (id:41954)


