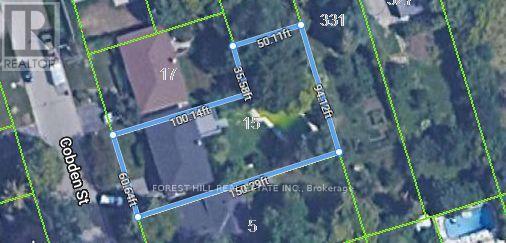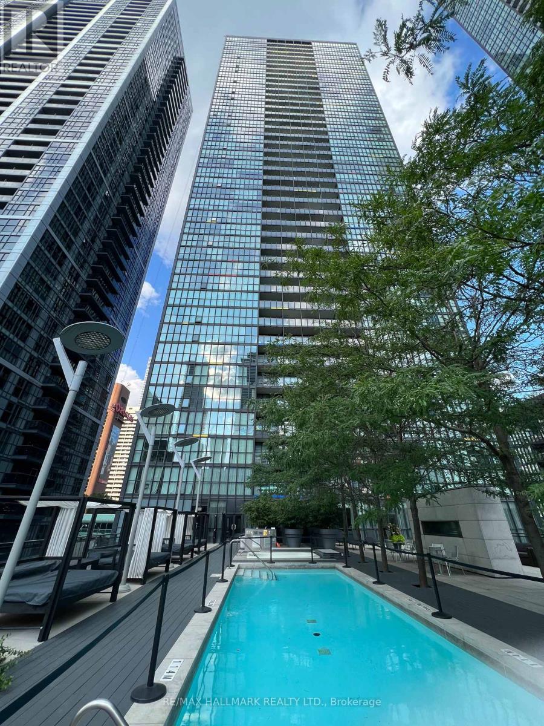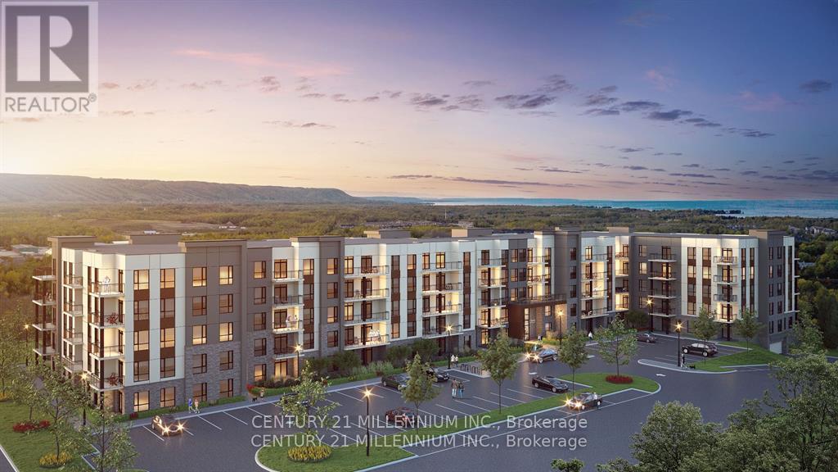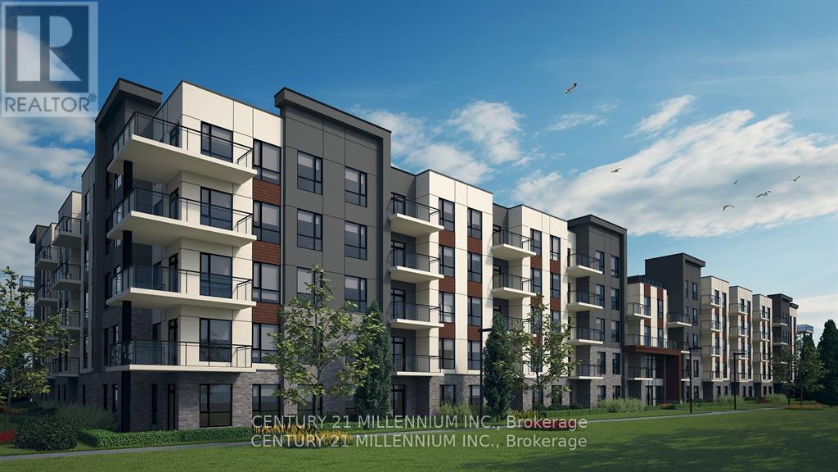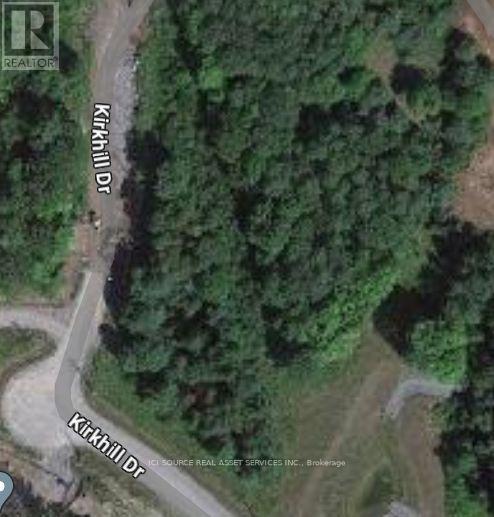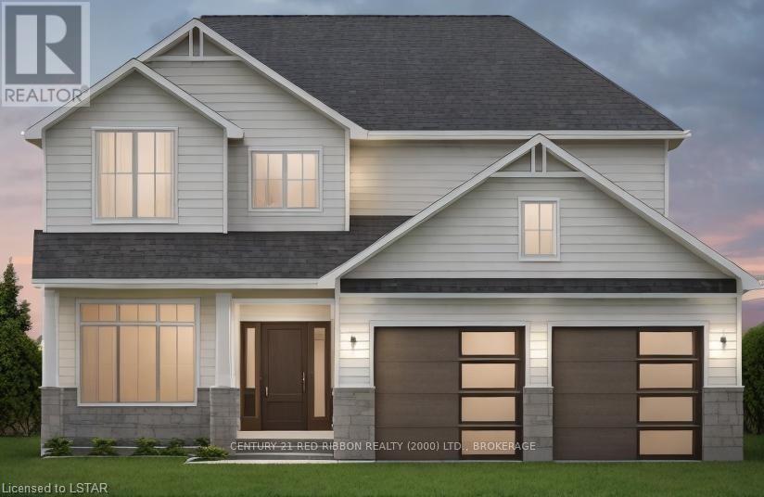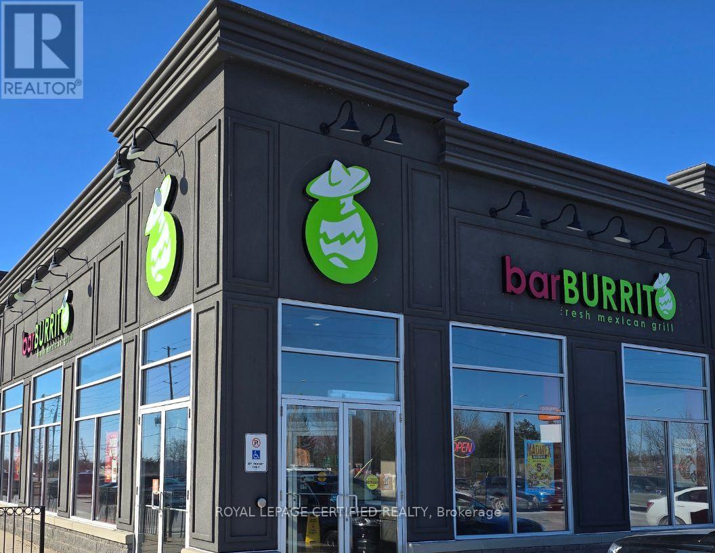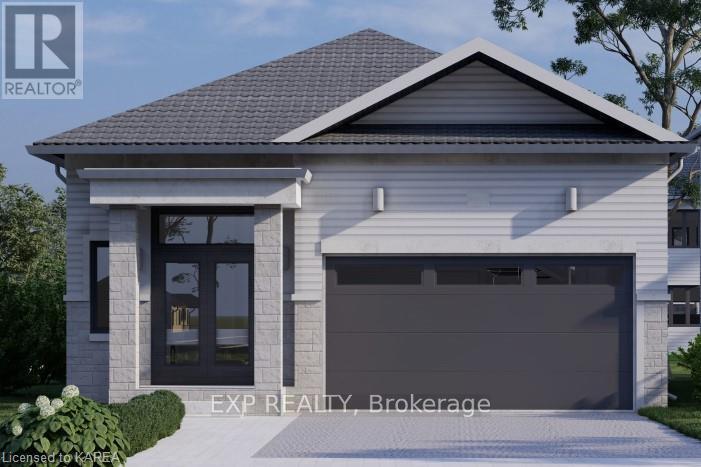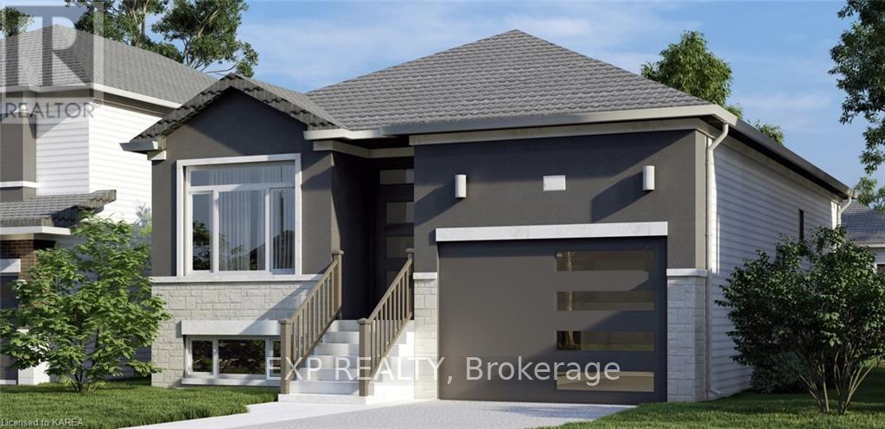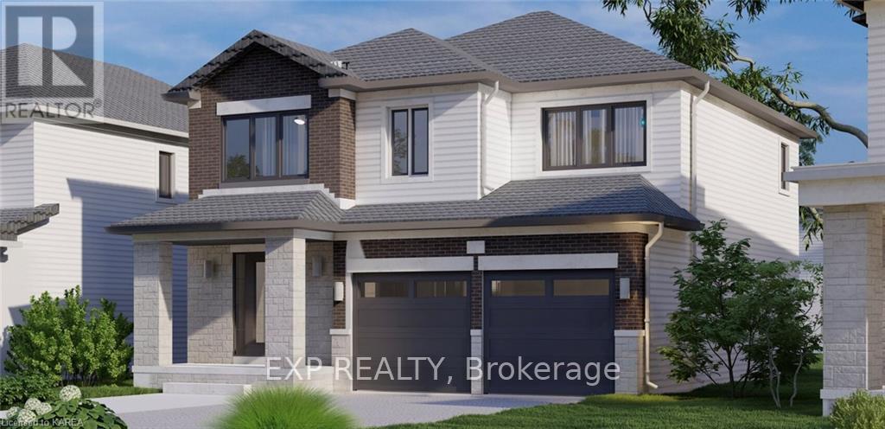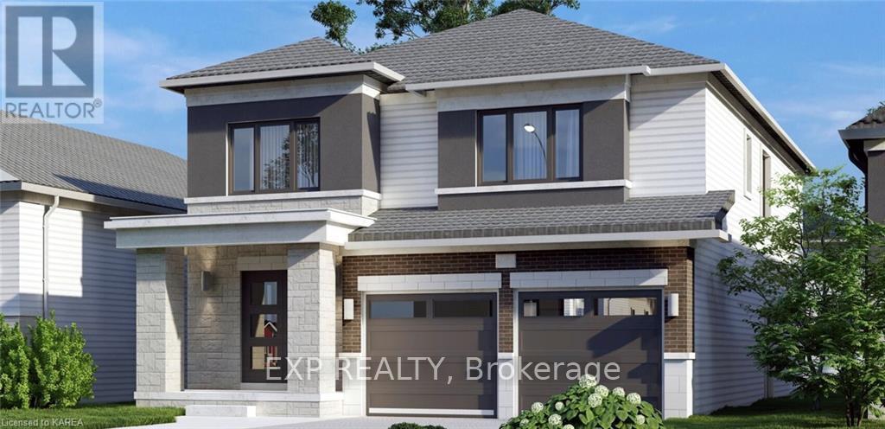
15 Cobden Street
Toronto, Ontario
**2Elements Combined----Oversized & Fully/Professionally Reno'd Bungalow & Premium Land For A Future-Luxury Custom-Built Land Combined(Total Land Area;10,731.61Sq Ft)**One Of A Kind($$$ Spent Full-Reno---2021)--The One You've Been Waiting For--Completely Remodelled(Like A Brand-New Interior) In Highly Demand St On Fabulous-Private 60-Bck:94.12Ftx150Ft Deep(Total Land Area:10,731.61Sq Ft----One Of Best-Biggest Lot In Area--Premium Land) & Backing Onto Amazing Open View(Feels Like A Cottage:Park-Like Setting)**Stunning Urban Style--Modern Interior/Open-Concept Flr Plan Lr/Dr & Gourmet Kit W/Overlooking Backyard & Easy To Access From Dining Rm To Large/Open View Backyard-Generous Rm Sizes*Separate Entrance To Bright-Open Concept Bsmt(Extra Kit/Bedrm/Rec)--POTENTIAL INCOME(BSMT)--Convenient Location To School/Park/All Shopping & Ttc**Suitable For Fam-End Users To Move-In Or Investors Or Builder To Build A Luxury Custom-Built Hm** **** EXTRAS **** *New Appl--2021(New Fridge(2021),New Stove(2021),New S/S Dshwshr(2021),Washer/Dryer,Bsmt Appl(2021-New S/S Fridge,New Stove,New B/I Mcrve,S/S B/I Dshwshr),Existing Upd'd Furnace/Cac,Brand-New Kitchen Cabinet(2021),New Washrms(2021) (id:41954)
2905 - 110 Charles Street E
Toronto, Ontario
Sought-After West Facing Unit At The Luxurious X Condo. This One Bedroom With Natural Light & Offers A Perfect Floor Plan With No Wasted Space And 9' Ceilings. Watch Unobstructed Sunsets From Your 110Sqft Of Incredible Outdoor Space. The Spacious Primary Bedroom Has A Walk Through With 2 Closets And 3Pc Ensuite Bathroom. The X Is Truly One Of Best Run Buildings In GTA With Top Notch Concierge, Stunning Lobby & World Class Amenities Including An Impressive Outdoor Pool Lounge Area, Hot Tub, Cabanas, Outdoor Fireplace, Bbqs, Sauna, Gym, Library, Party Room, Guest Suites, Media/Billiards Room, 24Hr Concierge. Steps To Yonge/Bloor Subway, Yorkville, The Village & UofT. **** EXTRAS **** Fridge, Stove, Microwave, Hood Fan, Dishwasher, Stacked W/D, All Custom Window Coverings, Light Fixtures. ONE LOCKER (id:41954)
110 - 8-10 Harbour Street W
Collingwood, Ontario
Welcome to Royal Windsor Condominiums in Beautiful Collingwood - with projected occupancy of Summer 2023. This Suite - The NOBLE - is a great size for the active retiree as the suite features two bedrooms, two bathrooms, a den and a balcony offering views towards the west for sunny afternoons on the balcony. One assigned underground parking space included with the purchase of this modern, open concept condo with luxuriously appointed features and finishes throughout. Set in the highly desired Balmoral Village, Royal Windsor is an innovative vision founded on principles that celebrate life, nature, and holistic living. Every part of this vibrant adult lifestyle community is designed to keep you healthy and active. Royal Windsor will offer a rooftop patio with views of Blue Mountain and Osler Bluff Ski Club - a perfect place to mingle with neighbours, have a BBQ and enjoy the beautiful views our area has to offer. **** EXTRAS **** Residents will have access to the amenities at Balmoral Village including a clubhouse, swimming and therapeutic pools, ftness studio, golfsimulator, games room and more. (id:41954)
310 - 8-10 Harbour Street W
Collingwood, Ontario
Welcome to Royal Windsor Condominiums in Beautiful Collingwood with a projected occupancy of Summer 2024. This Suite - The KNIGHT - is a one of the most ideal floor plans - a great size for the active retiree as the suite features two bedrooms, two bathrooms and a wrap around balcony offering views towards the south and west for sunny afternoons on the balcony. One tandem underground parking space (long enough for two cars) is included with the purchase of this modern, open concept condo with luxuriously appointed features and finishes throughout. Set in the highly desired community of Balmoral Village, Royal Windsor is an innovative vision founded on principles that celebrate life, nature, and holistic living. Every part of this vibrant adult lifestyle community is designed to keep you healthy and active. Royal Windsor will offer a rooftop patio with views of the ski hills - a perfect place to mingle with neighbours, have a BBQ and enjoy the beautiful views our area has to offer. **** EXTRAS **** Residents will have access to the amenities at Balmoral Village including a clubhouse, swimming and therapeutic pools, fitness studio, golf simulator, games room and more. (id:41954)
13267 Rr#4 Highway 17 West
West Nipissing, Ontario
Charming Year-Round 2 Bedroom Cottage on Little Sturgeon River - Own Your Slice of Paradise! Welcome to your dream retreat! This cozy, year-round 2-bedroom cottage is nestled on the picturesque Little Sturgeon River, just 15 minutes west of North Bay and a short boat ride to the stunning Lake Nipissing. Step inside to a spacious entrance that doubles as a convenient laundry area and storage space. The open-concept kitchen, adorned in crisp white and equipped with all appliances, flows seamlessly into the living and dining area perfect for entertaining friends and family. The master bedroom and guest room are thoughtfully separated by a well-appointed 4-piece bathroom, ensuring privacy and comfort for all. The inviting living room, complete with a large picture window, offers breathtaking views of the river, bringing the beauty of nature indoors. Step outside onto the expansive 30' deck, ideal for outdoor gatherings, BBQs, or simply relaxing as you take in the tranquil river scenery. With 1.33 acres of lush, private land, you'll enjoy endless summer nights around the campfire. Best of all, this property is lease-free with very low taxes, providing you with peace of mind and full ownership. A quick close is available, so you can start enjoying your new haven without delay. **** EXTRAS **** Includes All Appliances. Shared Well with Water Agreement Registered on Title. See Attachments for Water Agreement, Survey and Legal Description with Property Identified as Part LT 12 Parts 2&3. (id:41954)
17 Kirkhill Drive
Bracebridge, Ontario
Looking for a Commercial Industrial Property Development in Bracebridge? This 1.8 AC M7 Zoned Lot might be perfect for you Build to Suit or Buy as is for $800,000. This Industrial lot is located off of Hwy 118 in Bracebridge in the park and is fully serviced with gas,water, hydro,sewer at the property line and on the open paved section of road way and does not require much work to clear as the lot is fairly level with trees and ready to break ground on now. Lot 4 breakdown can be found within photos. Zoning is M-7 allows for many different Industrial and Commercial uses. All lots would be subject to Site Plan Control which means having a Storm Water Plan submitted, Bracebridge development charges are currently $0 allowing for financial incentives to Build and Develop. This Property can be Sold as is or Developed and Built to Suit your needs and requirements with a New Steel Building and Sold as a Turn Key Operation if that is what you Require. Lot Only. **** EXTRAS **** *For Additional Property Details Click The Brochure Icon Below* (id:41954)
22701 Adelaide Road
Strathroy-Caradoc, Ontario
THIS BRAND NEW BUILD IN GARDEN GROVE SUBDIVISION OF MT BRYDGES HAS IT ALL,WITH OVER 2200 SQ FT,4 BEDROOMS,MAIN FLOOR FLEX ROOM COULD BE DEN, OFFICE OR 5 TH BEDROOM ,2.5 BATHS AND 2 CAR GARAGE, THIS 2 STOREY GEM OFFERS PLENTY OF SPACE FOR YOUR WHOLE FAMILY ,THE HIGH QUALITY FINISHES INCLUDING QUARTZ COUNTERS, HARDWOOD FLOORS AND UPGRADED KITCHEN WILL MAKE YOU FEEL RIGHT AT HOME ,DON'T MISS THE CHANCE TO SECURE YOUR SPOT IN THIS BRAND NEW SUBDIVSION WHICH IS 90% SOLD OUT ,BUYER WILL HAVE THE OPPORTUNITY TO MAKE CUSTOM SELECTIONS (id:41954)
9 Jim Kemmet Boulevard
Greater Napanee, Ontario
GREAT OPPORTUNITY TO BE A FRANCHISEE WITH A FASTEST BURRITO CHAIN IN CANADA. GROWING IN SALES YEAR TO YEAR. THIS BUSINESS IS TWO YEARS OLD WITH EQUIPMENT IN GREAT CONDITION. PRICED TO SELL! STORE HAS A ENCLOSED PATIO.TRAINING PROVIDED.LIST OF CHATTELS SHALL BE PROVIDED (id:41954)
53 Dusenbury Drive
Loyalist, Ontario
Discover bungalow bliss with the Oasis model in Golden Haven With its 1367 sq/ft layout, this 2 bed /2 bath blends style with functionality.Step into a realm where modern design meets comfort, a spacious family rm flowing into a custom-designed kitchen. Quartz counter and tile flooring set the stage for culinary magic The primary suite features an ensuite & walk-in closet. An additional bedrm, & bath, and a practical laundry area complete the ground layout, crafting a home thats as functional as it is beautiful. charming stone accents and a modern facade. The covered porch and attached garage add layers of convenience and elegance.close to the west end of Kingston and the 401 just minutes away, connectivity and ease of travel are assured. completion July 2024, theres still time to personalize your finishes. This is more than just a homeit's a chance to curate your space for contemporary living (id:41954)
54 Dusenbury Drive
Loyalist, Ontario
The Harmony model by Golden Falcon Homes, nestled in Golden Haven. This 2 bed /2 bath bungalow, is 1188 sq/ft, & a testament to modern elegance. exuding an airy and expansive feel, inviting light and life into every corner. At the heart of this home lies a custom-designed kitchen with quartz countertops and envisioned as a modern center for culinary creativity. The main living area, a symphony of space and light, combines a great room and country kitchen to create an inviting hub for family activities and entertainment. The possible finished basement is a realm of possibilities, offers ample room for recreation and relaxation.The primary bedrm,features an ensuite bath and walk-in closet, . An elegant modern design.Situated just minutes from schools,parks,Kingston and the 401, This build invites you to bring your personal touch. Occupancy as early as July 2024Welcome to your new beginning in Golden Haven where elegance, character, and comfort unite. (id:41954)
47 Dusenbury Drive
Loyalist, Ontario
Welcome to the Havenview from Golden Falcon Homes in Golden Haven. This 3 bed / 2.5 bath home is 1899 sq/ft, The Havenview has laminate flooring and a custom kitchen that features quartz counters. A spacious family room offers the comfort and sophistication that is expected from Golden Falcon Homes. The primary bedroom has 2 closets and ensuite bath.There are 2 more bedrooms, & contemporary bathroom. The option to finish the basement to include an extra bedroom, ensures ample space for family.Character accents, stone enhancements, and a modern design grace the exterior, while a covered porch and attached garage enhance the appeal. Located minutes from schools, parks, Kingston and the 401, this location is ideal and convenient. With occupancy early July you can personalize this build with your personal taste and preferences.Discover the Havenview where every detail is meticulously crafted f for those who seek a lifestyle that harmonizes modern luxury with the warmth of a family home (id:41954)
61 Dusenbury Drive
Loyalist, Ontario
Welcome to the Legacy model blending space and functionality. A family room serves as the epicenter of family life, while the adjacent modern kitchen/ breakfast area become a haven for culinary creativity with quartz countertops and sleek design. The comfortable living and dining spaces further enhance the homes appeal, making it an ideal setting for family evenings Upstairs, the primary bedroom, with walk-in closet and ensuite.The upper level has 3 more beds and main bath designed to cater to the dynamics of family living.The option to finish the basement adds a layer of versatility.Situated in a convenient location that is just minutes from schools, parks, Kingston, and the 401Embrace the chance to live in a home where form meets function in perfect harmony, a place designed for contemporary living and every detail is crafted with care. Welcome to the Legacy model in Golden Haven your new beginning where elegance, character, and comfort unite in a symphony of luxurious living (id:41954)
