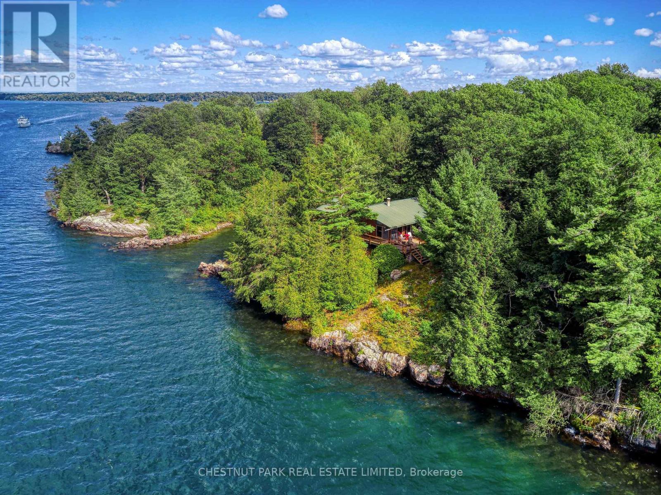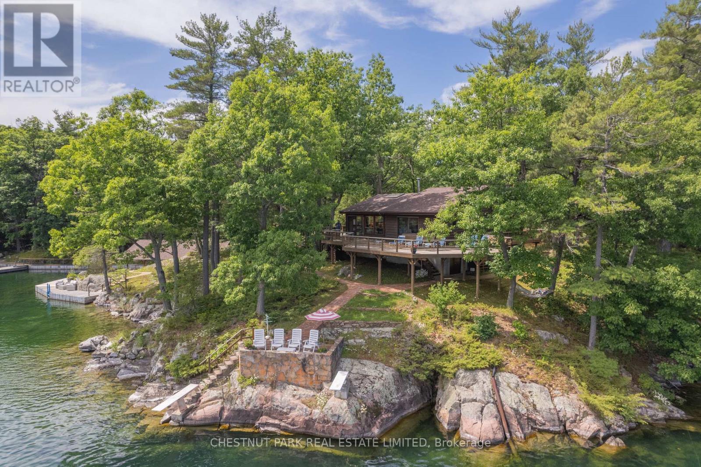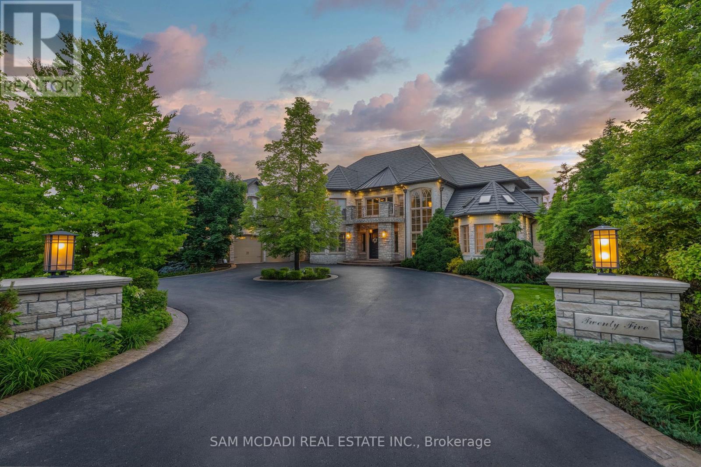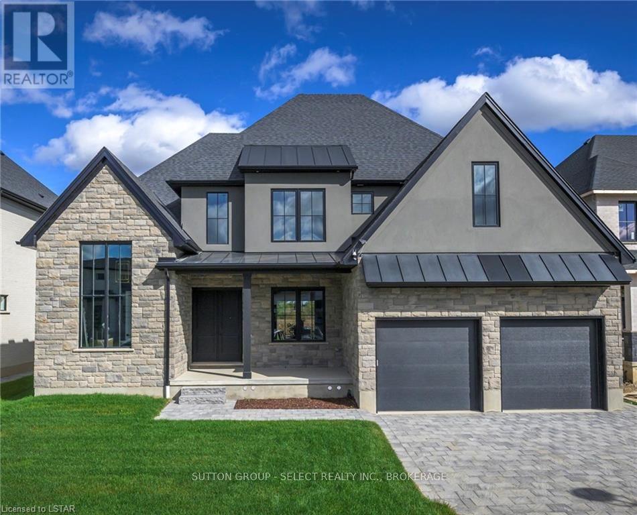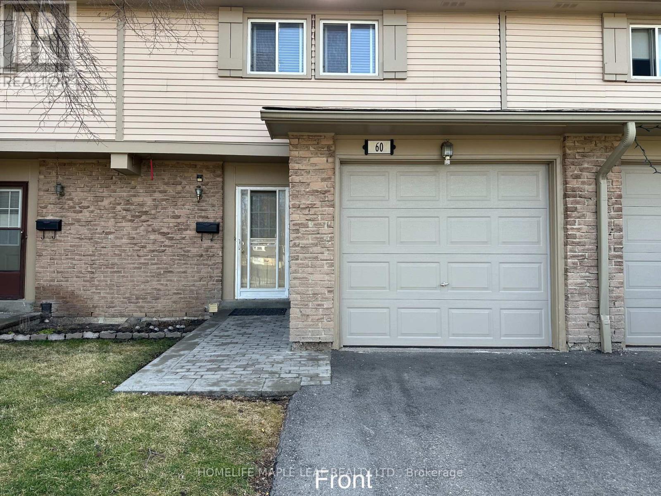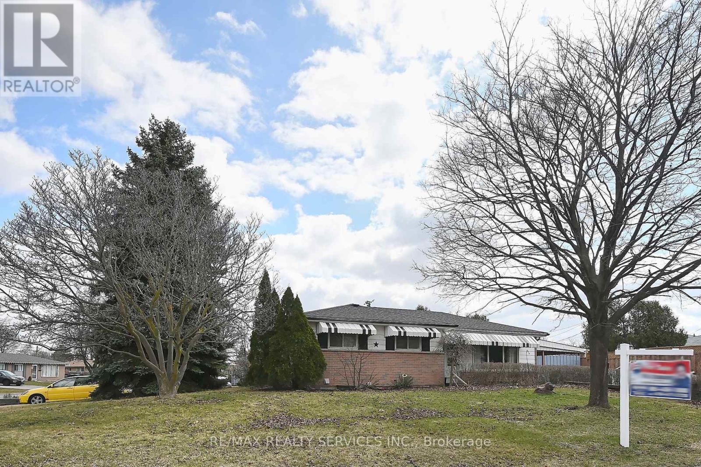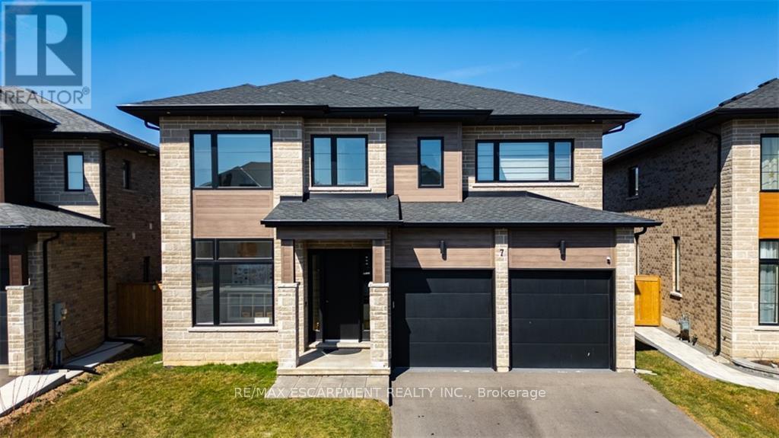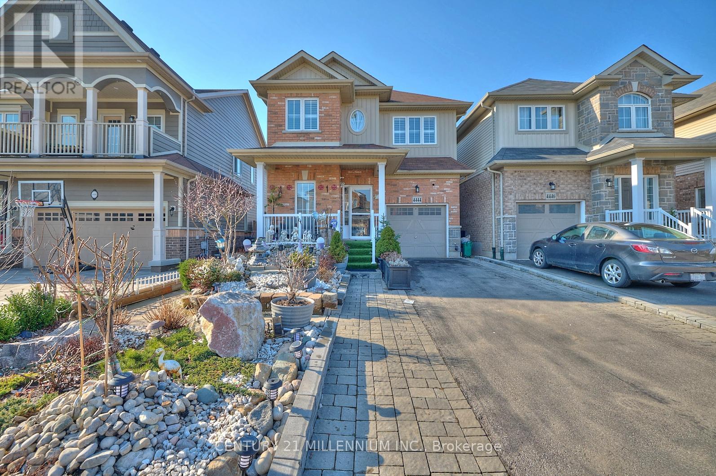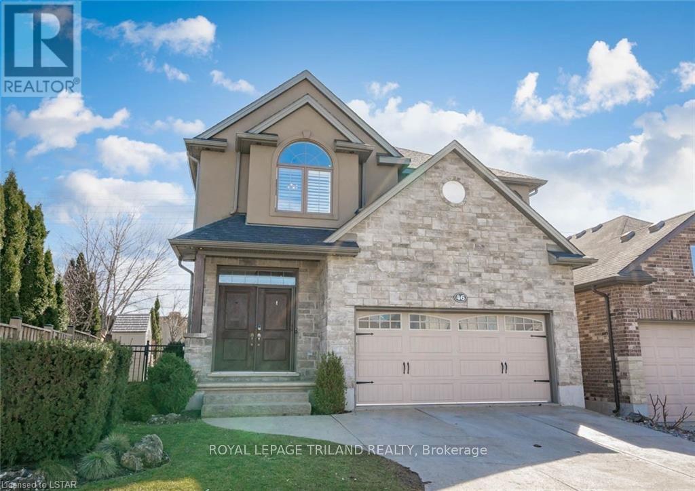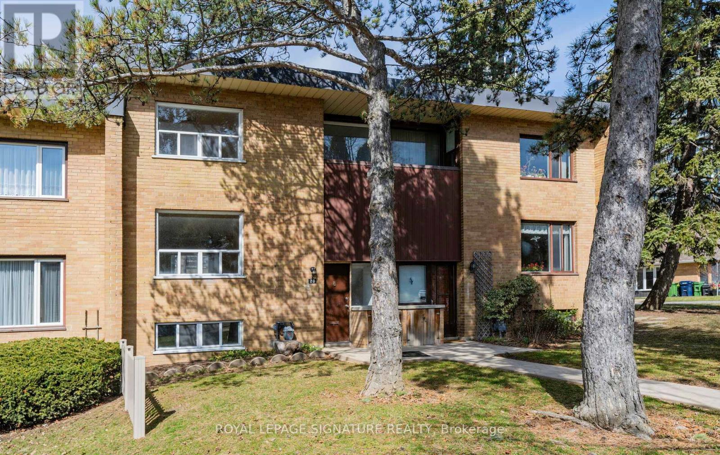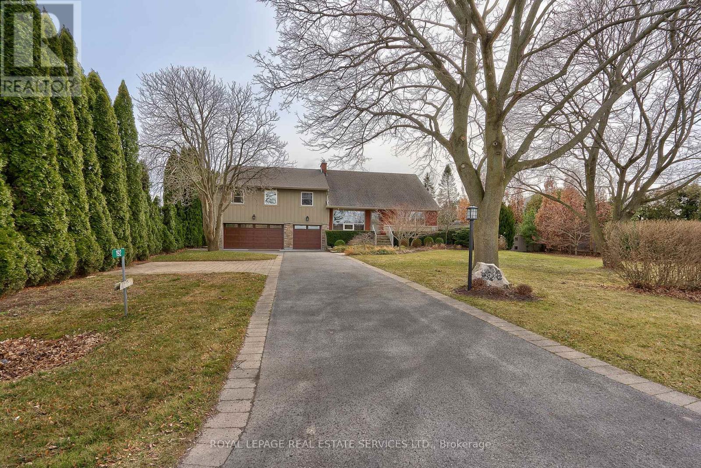
92 Prince Regent Island
Leeds & The Thousand Islands, Ontario
The Thousand Islands. Welcome to a real River Cottage. The main cottage, accessed via golf cart, sits high on a hill & has spectacular views out over the river. There are decks all around, tree top birds, covered outdoor dining ""room"", cathedral ceilings, large rooms, floor to ceiling windows & cozy wood stove with stone surround. This cottage has it all, including sunrises & sunsets. The 2nd cottage down the hill has 2 bedrooms, a 3-piece bath & a bright living room with big windows on 3 sides. The unique, protected harbour with boatport & loads of dock space, has good water all year long & is a dream harbour. Although minutes from Gananoque, it is located in the heart of the islands. **** EXTRAS **** The 1000 Islands: Canadas best known, least visited holiday playground. It is unspoiled and at one with nature yet easily accessible from Ottawa, Montreal, Toronto & Watertown and Syracuse NY. Come & visit and you will never leave. (id:41954)
1 Hickey Island
Leeds & The Thousand Islands, Ontario
The Thousand Islands. First time offered in over 60 years. Largest private island Island in the Thousand Islands, 25 +/- acres with beautiful views across to the USA. Fabulous protected harbour with fixed, double boatport, 75' of shoreline dock and floating dock. Insulated 3 bedroom, 2 bathroom cottage build mid 80s has huge windows to maximize the views. Open concept great room has huge windows overlooking the river and island. Dining area has windows on 3 sides and glass roof. Primary has walk-in closet, 3 piece ensuite bathroom and walk out to deck. Wide decks surround 4 sides of the cottage. **** EXTRAS **** The 1000 Islands are internally accessible by car, bus, train and plane. Ottawa is just an hour +/- away by car. Toronto about 2.75 hours & Montreal about 2.5 Syracuse in the USA is @ 2 hours. Come and visit and you will never leave. (id:41954)
25 Turtle Lake Drive
Halton Hills, Ontario
Welcome To Your Own Private Getaway Situated In Prestigious Rural Halton Hills On 1.3 Acres of Beautifully Landscaped & Tranquil Grounds! The Superior Farmhouse Chic Interior Offers Approx. 14,000 SF of Luxury Living Space W/ Rigorous Workmanship T/O. As You Move From Rm to Rm You Are Met W/ 10ft Ceilings, Lg Living Spaces, A Mix of H/W & Tiled Flrs, Many Fireplaces, Pot Lights, Crown Moulding & B/I Speakers! The Chefs Gourmet Kitchen That Opens Up To The Breathtaking Bckyrd Is Equipped W/ 2 Lg Islands, High-End S/S Appls, Granite Countertops & Travertine Flrs! Main Flr Owners Suite W/ Elegant 5pc Ensuite, 3 W/I Closets & A Office Space. Upstairs Lies 4 More Bdrms W/ W/O to the Balcony, W/I Closets & Ensuites w/ Heated Flrs! 2nd Floor Laundry & Office on This Lvl. The Entertainers Dream Bmst W/ Access to The Lush Bckyrd Completes This Home W/ A Bar, 2nd Ktchn, Gym w/ Sauna, Sophisticated Wine Cellar, 2nd Office & Billiards Room & More. Absolutely Breathtaking Grounds Surrounded By Blue **** EXTRAS **** Springs Golf Club (Perfect For All The Golf Lovers) And Designed With An Inground Pool, Hot Tub, Stone Patio/Interlocking, Outdoor Bbq Station w/ Pizza Oven & Multiple Seating Areas Great For Entertaining Family and Friends All Summer Long! (id:41954)
400 Ellor Street
Strathroy-Caradoc, Ontario
Welcome to 400 Ellor, with a generous floor space of 3500 sqft, 5 bedrooms and 4 bathrooms, there is plenty of room to entertain guests or relax with your family. Open concept kitchen,dining,and living room. Off to one side is a separate wing for your children or in-laws having 3 bedrooms and a full bathroom. Primary bedroom can host a king size bed with plenty of room to set and read looking out your dormer. Each bedroom comes with plenty of storage space. This spacious home features a 4 season sunroom with motorized awnings , perfect for enjoying the beautiful views year-round. Finished lower level with fireplace plus full bathroom. The lower level has a walk-out provides easy access to the rear lot, offering 400 ft of outdoor space for outdoor activities and gardening. The windows were replaced in 2018, ensuring energy efficiency and a modern aesthetic throughout. The furnace was also upgraded in 2019 for added comfort and peace of mind. This home is truly a gem and won't last long on the market. Schedule a showing today to experience all that this property has to offer (id:41954)
2190 Robbie's Way
London, Ontario
Impressive curb appeal w/ a combination of stone, graphite-tone stucco, black frame windows & standing-seam metal roof detailing. This 5-bedroom, 5-bathroom Westhaven Homes beauty offers a spacious, open-concept plan + finished basement for a total of ~4000 sq. ft in Sunningdale Court–North London’s executive lifestyle enclave. 10 ft ceilings & gorgeous windows draw natural light through the living spaces & across the White Oak floors. Great room combines a culinary haven w/ multiple gathering spaces. Outstanding kitchen design features extensive lower cabinetry/drawers in soft black tones w/gold detailing & crisp white uppers including mullioned glass display cabinets & extensive quartz surfaces. A feature wall of artisanal tile reaches up to the ceiling & extends through an arched entry where the Butler’s pantry extends serving & storage. Double islands, seating 10, open onto the living room w/ 46"" gas fireplace & large windows. 8 ft patio doors open onto covered back deck. Servery, just steps from dining room, creates impact w/ ceiling-height emerald-green tile. Main floor office w/13 ft cathedral ceiling. Locker-style millwork in the mudroom. Wood staircase ascends the 2nd floor where White Oak continues through the hallway & the spacious primary suite. Primary ensuite displays blonde birch-style Scandinavian cabinetry w/ “soapstone†quartz counters, oversized glass shower w/ full tile surround/floor & niche, separate water closet & free-standing tub. Cross the heated floors of the ensuite and step into a huge dressing room w/ natural light. Bedroom 2 enjoys a 3-piece ensuite. 3rd & 4th bedrooms share a 5-piece ensuite w/ separated tub/toilet. Upper level laundry & 9 ft ceilings. Fully finished lower level adds large rec room/media room, 5th bedroom & a 4-piece cheater ensuite. Generous 2 car garage w/ height for lifts. 63 ft x 129 ft pool sized lot. Prime location walking distance to Sunningdale Golf & the serene trails of the Medway Valley Heritage (id:41954)
60 - 81 Hansen Road N
Brampton, Ontario
***Big Room Size Townhouse In Great Brampton Location. Mins To Hwy 410 & Walking Distance To Shopping Centre, Schools, Transportation, Banks, And All Amenities. Laminate Flooring Throughout The House. Prime Bedroom With Double Door Entry And Huge Walk-in Closet. Granite Counters. Swimming Pool in Summers. Buyer(s) and Buyer's Agent to Verify Taxes and All Measurements. Maintenance Fee Includes Water, Basic Cable, Rogers ignite Internet , Maintenance of Roof , Door , Windows , Grass Cutting, Snow Removal and Regular Maintenance. **** EXTRAS **** INCLUDED: Elfs, Window Coverings, Fridge, Stove, Microwave Oven,Washer & Dryer (id:41954)
3 Brookdale Crescent
Brampton, Ontario
Stunning 3+1 bedroom bungalow situated in the B section of Brampton -new kitchen on main floor, replaced roof, furnace and air cond. Basement has 1 bedroom apartment with sep entrance - and driveway at side, 2 driveways, oversize lot,Inground pool= carport is perfect on summer days for sitting out and watching your kids play in the pool. **** EXTRAS **** vendor is related to agent - bring disclosures -If the property was shown to the successful Buyer by the Listilng Agent, co-op commission will be reduced by 1.5 per cent (id:41954)
7 Lightfeather Place
Hamilton, Ontario
Discover the epitome of luxury living in this stunning home nestled in an exceptional community. With a modern exterior design that captivates the eye, this residence offers a perfect blend of elegance and functionality. Located within reach of great local schools, your children can enjoy the convenience of walking to school, fostering a sense of community and safety. Connectivity is key, and this home offers seamless access to all major amenities, ensuring that everything you need is just moments away. Step inside to experience high-end finishes throughout, from the custom kitchen to the luxurious baths. With 9-foot ceilings and hardwood floors, the interior exudes sophistication and warmth. The bright open concept design welcomes you with massive windows that flood the space with natural light, creating an inviting ambiance for everyday living and entertaining. RSA (id:41954)
4444 Saw Mill Drive
Niagara Falls, Ontario
Welcome To 4444 Saw Mill Drive Niagara Falls! Absolutely Gorgeous! This Carpet Free Home Has 9ft Ceiling, Very Clean, W/ Lots Of Upgrades & Has Everything You Dont Want To Miss. Stunning Open Concept Layout W/ Oversized Kitchen, Ss Appliances, Backsplash, Eat-In-Kitchen & Walk Out To A Deck Into A Beautiful & Relaxing Backyard. The Backyard Is Fully Fenced W/ Gazebo, Fish Pond & Garden Shed. The Upper-Level Rooms Are All Generous In Size & The Master Has 5 Piece Ensuite, Corner tub,Standing Shower & Walk In Closet. Also On The Second Floor Is A Den & A Separate Laundry Room W/Lots Of Storage Space. Bring Luxury To Life W/ Your Family & Friends W/ The Massive Finished Basement W/ Full Bath Perfect For Entertaining All In This Quiet Neighborhood Close To The Famous Niagara Falls! **** EXTRAS **** Fridge, Stove, Dishwasher, Microwave, Clothes Washer & Dryer, All Elf & All WindowCoverings. (id:41954)
46 - 777 Apricot Drive
London, Ontario
Imagine a charming two-storey, freehold condo nestled in the serene Byron neighbourhood, embodying the epitome of luxury and comfort. The exterior boasts a welcoming aura, with a beautifully landscaped yard leading up to the inviting entrance. As you step inside, the gleaming hardwood floors immediately catch your eye, reflecting the abundance of natural light streaming through the big, bright windows, creating a warm and inviting atmosphere throughout the home. The heart of this residence is the spacious, open-concept kitchen, adorned with sleek quartz countertops and complemented by high-end stainless steel appliances, offering both aesthetic appeal and functionality. The living area, cozy and elegantly designed, features a stunning stone surround with a gas fireplace, providing a perfect setting for relaxation and entertainment. This exquisite home comprises three generously sized bedrooms and two and a half bathrooms, ensuring ample space for family and guests alike. The master suite, a true retreat, offers a tranquil escape, with full ensuite with glass shower and jetted tub. This grand primary bedrooms boasts large windows that illuminate the room, vaulted ceiling and a chic accent wall. The outdoor space is a private oasis, featuring a sparkling salt water pool and a cascading waterfall hot tub, set against the backdrop of the lush, meticulously maintained gardens, offering a secluded paradise for relaxation and leisure. This home in Byron is more than just a residence; it's a haven of luxury and tranquility, designed to cater to the most discerning tastes, promising a lifestyle of comfort and elegance. Fence and retaining wall (2022), Appliances (2022), Pool pump, heater, new electrical and liner (2021), California shutters (2018), Upstairs flooring (2018), Garage Door Opener (2022). (id:41954)
20 Cottonwood Drive
Toronto, Ontario
This home is all about possibilities, located in the Heart of Don Mills! This 3 bed, 2 bath condo townhouse, surrounded by Green Space, steps to everything Don Mills has to offer. Numerous parks, Don Mills Walking Trail, Great Schools, TTC & the Shops At Don Mills. Waiting for your personal touch. Quiet Family Friendly street, private backyard. Bonus, covered parking spot. (id:41954)
192 Niven Road
Niagara-On-The-Lake, Ontario
Impeccably renovated family home in sought-after Niagara-On-The-Lake! Situated on a generous 125' x 200' mature lot (approx. 0.57 acres), this property offers a serene retreat just minutes away from the bustling downtown core. Revel in the breathtaking vistas of surrounding orchards and vineyards from your own secluded haven. Upon entering, the main level welcomes you with abundant natural light, showcasing a living room adorned with a vaulted ceiling and a cozy gas fireplace. Adjacent is the elegant dining room, leading to a deck for outdoor enjoyment, and a contemporary kitchen. Professionally renovated in 2021, the lower level offers bespoke cabinetry by Oakridge Cabinets, hot water in-floor heating, family room with a wet bar and gas fireplace, three-season sunroom with skylights, laundry room, three-piece bathroom, and a multipurpose mudroom equipped with gorgeous custom cabinetry and access to the garage and back yard. Additional storage space in the partially finished basement. **** EXTRAS **** 5-car garage features a 17' ceiling designed for a four-post car lift, and heated epoxy floor. Expansive private back yard oasis beckons relaxation, boasting lush gardens, tall cedars, towering trees, and an inground heated saltwater pool. (id:41954)
