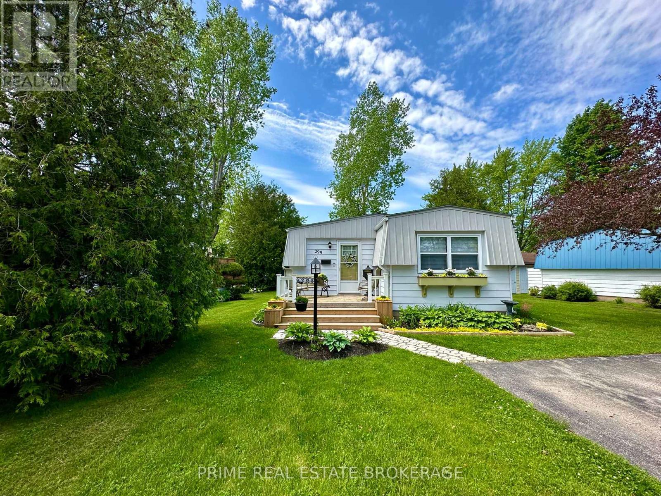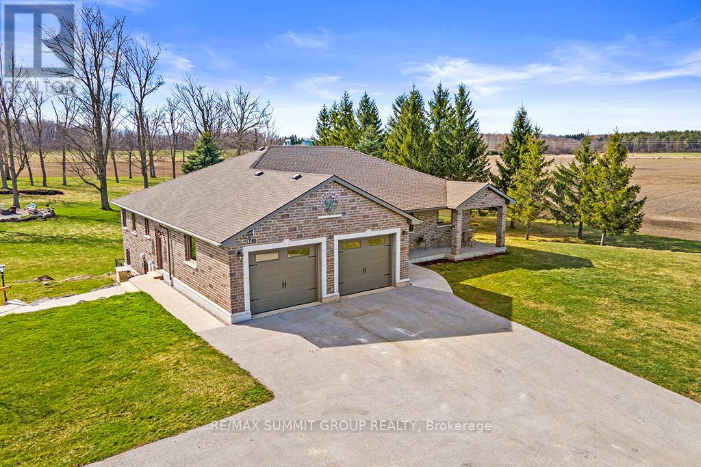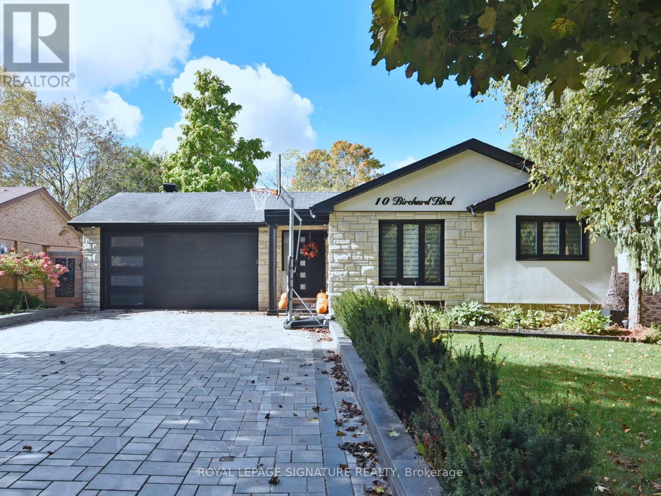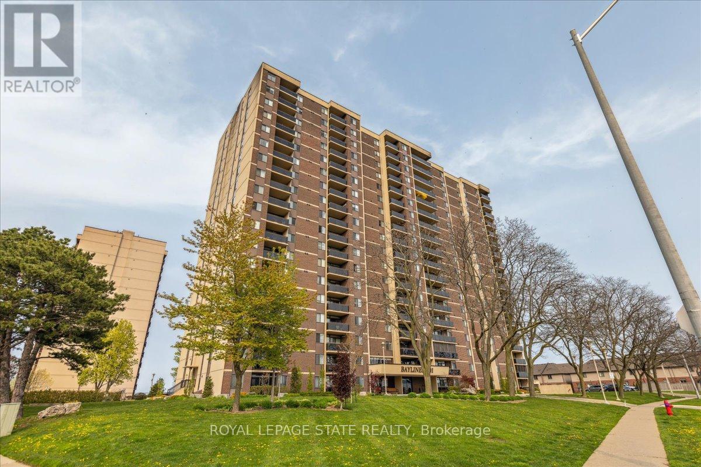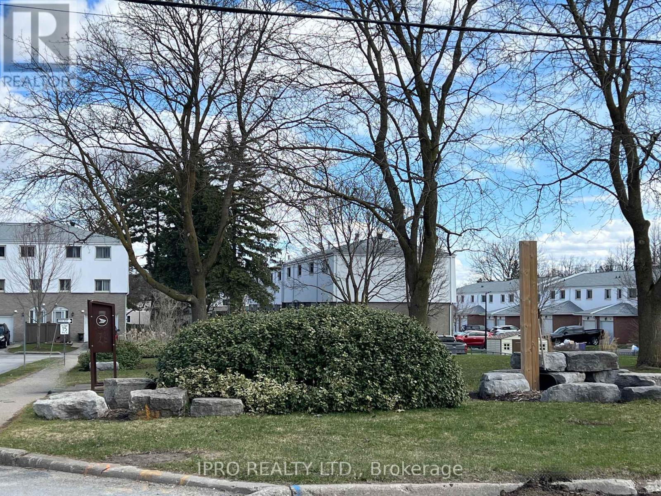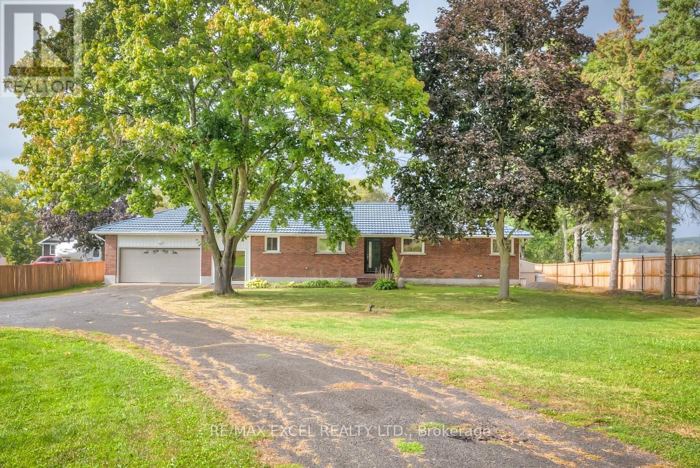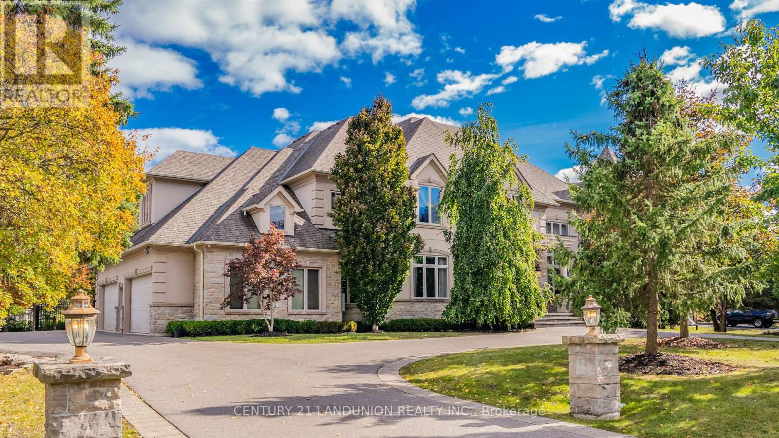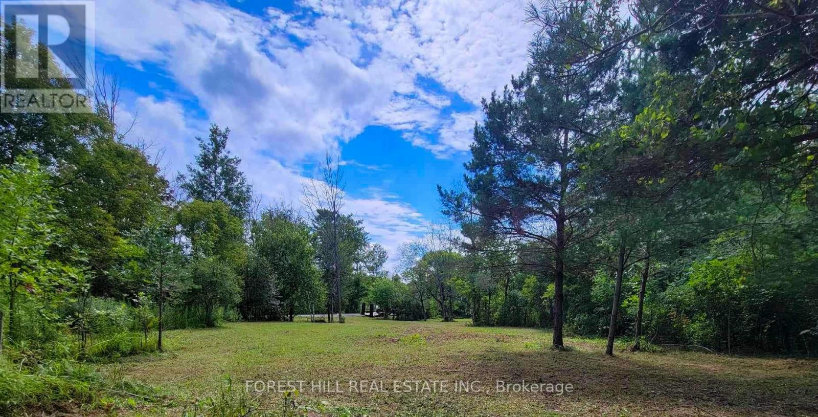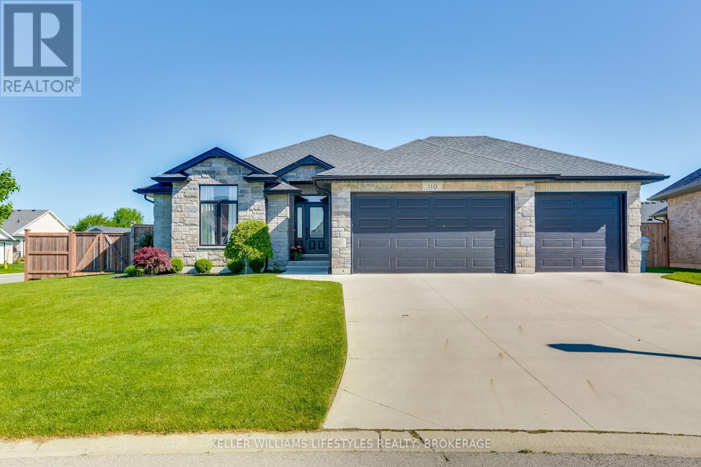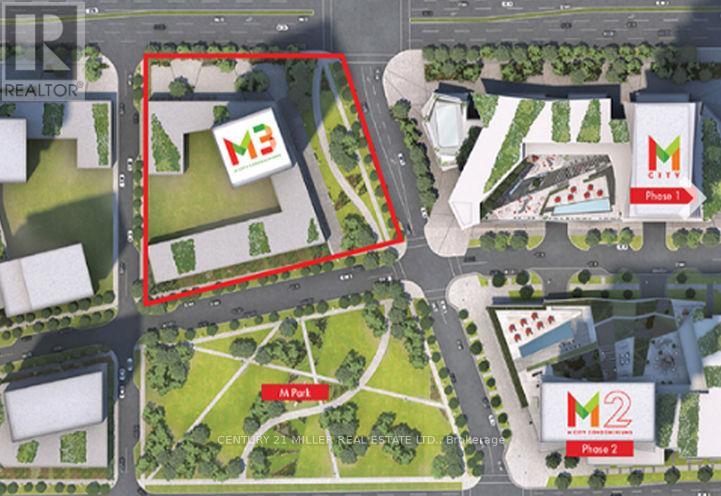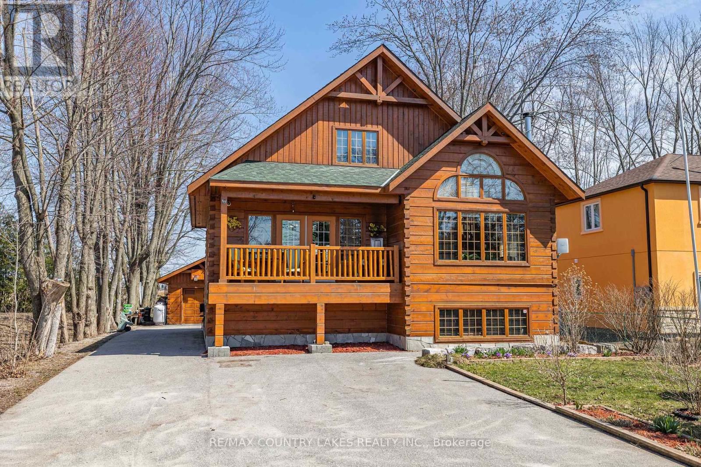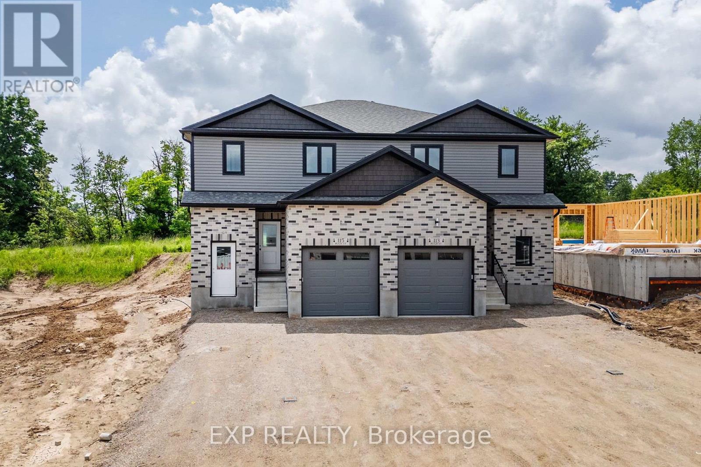
299 Glen Abbey Court
South Huron, Ontario
Escape to paradise & retire in style amidst the sandy beaches & endless recreation of Grand Cove Estates. Nestled on a serene cul-de-sac, this turnkey bungalow offers a haven of luxury living. Step into the rare ""Nantucket"" floor plan, boasting 2spacious bedrooms & 2 full bathrooms. The heart of the home is the modern kitchen, recently fully updated & adorned w/ sleek gold handles, a deep farmhouse sink, built-in microwave, & exquisite backsplash & countertops. Gleaming stainless steel appliances complete the picture of culinary perfection. Plentiful storage solutions with thoughtful additions to every room. Bask in relaxation in the insulated family room, complete with a cozy gas fireplace & a walk-out to the recently extended rear deck, featuring added privacy for serene outdoor enjoyment. Updates abound, with recent upgrades to the roof, windows, furnace, and AC, providing peace of mind for years to come. A storage shed sits conveniently adjacent to the home, offering additional space for your belongings. Entertain with ease on the deck, equipped with a natural gas hookup for BBQs, ideal for hosting gatherings with friends and family. Explore the plethora of outdoor activities within the Cove, from the heated inground saltwater pool to lawn bowling, tennis, pickleball, shuffleboard, and bocce. Alternatively, venture beyond the community to indulge in golf at Oakwood or witness the breathtaking sunsets at Grand Bend's Main Beach. Welcome home to a life of leisure and adventure! (id:41954)
217890 Concession Road 3
Georgian Bluffs, Ontario
Nestled on the outskirts of Owen Sound, this stone-sided bungalow offers a tranquil retreat on a sprawling 51.2-acre property. Boasting 2+2 bedrooms & 3 baths this home exudes comfort & functionality. Step inside to discover a spacious living rm with vaulted ceiling, seamlessly connected to the kitchen with island & ample cabinetry. The adjacent dining rm provides the perfect space for hosting gatherings. A double car attached garage, provides access into a mudrm + a walk-in closet. Additionally, a main floor laundry room doubles as a pantry. This bungalow offers 2 main floor bedrms. Adjacent to the 2nd bedrm is a full bath. The primary bedroom boasts a spacious ensuite. Additionally, the primary bath features a walkout to the rear deck. The finished walkout lower level is designed for versatility, ideal for an in-law suite with 2 bedrms, a full bath, kitchenette, dining area, & a large living room. Storage abounds in this home, plus a large cold cellar and a walk-up to the garage, offering direct access out the side door for easy separate living arrangements. Outdoor enthusiasts will delight in the array of outbuildings, including a heated workshop measuring 30'x60' with in-floor heat and water, perfect for woodworking or pursuing various trades & hobbies. Additionally, a barn/storage building measuring 86'x36' with a cement floor & hydro, complete with a large overhang at the back and side, provides ample space for storage or additional workspace. A run-in 16'x28' offers a shelter for horses or cattle. Situated on a paved road & minutes away from Owen Sound and Harrison Park, this property offers the perfect blend of serenity & convenience. With frontage on two roads, the land comprises 30 acres of workable terrain, including 22 acres systematically tile drained, 5 acres of fenced pasture & 10 acres designated for hay cultivation. Experience the beauty of this wonderful property, where peaceful country living meets modern comfort in an unbeatable location. **** EXTRAS **** All showings must be booked via ShowingTime MLS# 40566658 (id:41954)
10 Birchard Boulevard
East Gwillimbury, Ontario
Home In The Heart Of Mount Albert Is Truly A Gem! With Over $150,000 In Landscaping, Paver Stone Driveway/Walkway/Patio, Swim Spa Pool, Large Deck, Beautiful Open Concept Home, Full Of Upgrades From Coffered Ceilings, Pot lights Throughout, Designer Cabinetry, Chef's Dream Kitchen Appliances,And So Much More. Bring Your Pickiest Clients They Will Not Be Disappointed. **** EXTRAS **** NEW ROOF TO BE INSTALLED BEFORE CLOSING. (id:41954)
404 - 301 Frances Avenue
Hamilton, Ontario
Fabulous unit at the Bayliner in Stoney Creek. Great building offering lots of onsite amenities and substantial building improvements. This unit features 3 bedrooms and 2 updated bathrooms, updated vinyl flooring in the main area, parquet flooring in the bedrooms, solid oak kitchen cabinets with stainless steel appliances, pantry closet I the kitchen plus a second pantry off the hallway great for insuite storage. Enjoy the large balcony with sunny south exposure and views of the Niagara Escarpment. Walk to the waters edge of Lake Ontario and enjoy a sunrise or sunset. Never shovel snow again with underground parking. Private locker, workshop, sauna, exercise room and inground pool give you lots to enjoy. All utilities & cable. Easy access to the QEW at Centennial Parkway. (id:41954)
35 - 325 William Street
Shelburne, Ontario
END UNIT TOWNHOME! Front Foyer Entrance has closet & 2pc Powder room. Step on up to the Bright the Main Floor living room with High Ceilings & a large patio door with Walk-out to fully fenced rear yard & patio. On the 2nd Level enjoy a Dining area that overlooks the Livingroom being just off of the kitchen. Also on this 2nd level is laundry/pantry room. 3rd level features a large primary bedroom with upgraded his & her double closet space, 2 other good size bedrooms with double closets and a 4 piece bath. The Lower level is partially finished awaiting your touch. (id:41954)
1724 County Road 3
Prince Edward County, Ontario
Situated on one of Prince Edward County's most prestigious roads, this recently renovated bungalow features five bedrooms and three bathrooms, encompassing over 2,600 square feet of living space. As you enter, you'll be greeted by an open-concept living and dining area, along with a custom kitchen featuring top-tier appliances and elegant stone countertops. At the end of the hallway, you'll find the primary suite and a guest bedroom. The primary suite offers a spacious ensuite with laundry facilities and a walkout through sliding doors. In the backyard, you'll discover an in-ground pool, a gated entertaining area, and a composite deck for outdoor enjoyment. Moving downstairs, there are three additional bedrooms and one bathroom, complete with a custom shower. With a separate entrance, the lower level holds potential for in-law accommodations. Don't overlook the opportunity to make this remarkable home yours. **** EXTRAS **** Appliances (S/S Fridge, S/S Stove, S/S Microwave with Fan, S/S Dishwasher, F/L Washer & Dryer), Existing Window Covering, Existing Light Fixtures, Garage Remote and Opener. Furnitures can be included. (id:41954)
24 Glenbourne Park Drive
Markham, Ontario
Absolutely Stunning! Prestigious Devils Elbow Premium Lot! Opportunity To Live In This Immaculate Mansion With Over 10000 Sqft Of Luxury. Grand Entrance With Circular Driveway, Breathtaking Foyer W/Sky High Ceiling, Stately Library, Large Mud Room With Direct Access To Four-Car Garage. Great Layout With 5 Bedrooms, 9 Washrooms and A Outdoor Pool and A Cabana. This Property Is Not Just A Home, But A Statement of Unparalleled Craftmanship And Luxury Living Estate. **** EXTRAS **** 2 Laundry Rms,Elevator To All Floors, Salt Water Pool, Cabana W/ Stainless Steel Kitchen + 3 Pc Wshrm.16 Zone Sprinkler System,Sewer (Grinder Pump), Bsmt Ceiling 9.29',2 Staircases Down,400 Amp,Back Up Generator,3 Fireplaces. (id:41954)
0 Autumn Road
Trent Hills, Ontario
Located only minutes from the quaint village of Warkworth, this partially cleared 1 Acre lot is ready for you to build your dream home. A short drive to Campbellford, Hastings or the 401 - this location is conveniently situated within the Municipality of Trent Hills granting the enjoyment of rural life but with the quick access to town amenities. NOTE: Buyer(s) and their representatives to conduct their own due diligence regarding all aspects and facets of the property and the Buyer(s) intended use. All those accessing the subject property do so at their own risk. (id:41954)
110 Field Street
Lambton Shores, Ontario
This 4 year old bungalow is a one floor gem, in a family friendly neighbourhood in Forest, featuring a triple car garage and a concrete driveway. Inside, you'll find luxury vinyl plank flooring throughout the main floor, leading to a spacious living room with an electric fireplace. The kitchen is the heart of the home, boasting Quartz countertops, a large island, and a walk-in pantry. The main floor also includes a laundry room, a 4-piece bath, and two bedrooms, including a primary suite with a walk-in closet and a 5-piece ensuite with stand alone bathtub, tiled shower and Quartz countertops. Downstairs, the fully finished lower level offers a spacious family room with a gas fireplace, two additional bedrooms, a 4-piece bath, and still ample storage. You will love the fully fenced, huge backyard with covered porch and relaxing hot tub with 10 year warranty. Additional features include California style shutters. central vacuum and freshly painted walls. This is truly move-in ready! Book a viewing today! (id:41954)
2509 - 3883 Quartz Road
Mississauga, Ontario
**Assignment Sale** Location Location Location! Beautiful 1 Bedroom Condo In Mcity2 Loft Style with very High Ceiling At The Prime Location In The Heart Of Mississauga!! Spacious, Modern, Excellent Condo In The City Centre Close To Square One, City Hall, YMCA, Civic Centre, Library, Schools, Transit, Cinemas, Banks, And All Major Hwys; 403, 401, 410, 407 and Close To All Other Amenities. M2 Building By Multi Award Winning Builder, This Is An Assignment Sale. 404sf plus 72sf balcony + 476sf. Feels much larger because of the high ceilings.. **** EXTRAS **** This Is An Assignment Sale ** Building will be getting register in the next few months* Showings Are Available with Lb. This Is A High-Tech Modern Building With 5-Stars Facilities!! (id:41954)
2441 Lakeshore Drive
Ramara, Ontario
The moment you pull up to this Custom Confederation retreat, you know you are in an extraordinary place to call home.The warmth of wood and the welcome of a vaulted ceiling, a place for you to get away from it all in peace and tranquility. Make this home your dream come true. 5 Beds, 2 full bath, large private lot sitting across from Lake Simcoe. Plank flooring, sauna, 14x40 garage/workshop, triple sided fireplace, open concept. Fully finished lower level with walk out and wood fireplace, great in-law potential. Large deck overlooking your large backyard for endless entertaining and relaxation. Enjoy 3000 sq feet of living space. **** EXTRAS **** Fridge, Stove, Dishwasher, Washer/Dryer, Generator, Water filtration, all elf's, all window coverings. Outdoor gardens for your own growing experience. Complete floor plans . 7 x 12 Sauna. (id:41954)
115 Pugh Street
Perth East, Ontario
** Now offering for a limited time only, $5,000 towards appliances for your new home.** Located in Milverton, this exceptional new construction semi-detached property offers 3 spacious bedrooms and 2.5 bathrooms, providing approximately 1,800 sq ft of comfortable living space for your family. Experience the rare luxuries found in a semi-detached home, including a second-floor laundry room, an en-suite bathroom, and a walk-in closet in the primary bedroom. Convenience is at your fingertips with a second-floor laundry room located just steps away from the generously sized bedrooms. Retreat to the private backyard and enjoy views of trees and fields, creating a space for relaxation. The main living space features a walkout and ample windows, allowing you to enjoy the natural surroundings from the comfort of your home. The basement has been thoughtfully roughed in for a duplex or additional living space offering endless customization possibilities, from additional space for your family or rental income. With over 30 years of experience, Cedar Rose Homes Inc. understands the needs of families, as evident in their commitment to exceptional customer service and thoughtful design showcased in this remarkable home. Say goodbye to expensive upgrades, as you can select your own high-quality finishes within the standard, alleviating the burden of additional expenses. From fair deposit structures to tall ceilings and oversized windows in the basement, every detail has been meticulously considered. Make this extraordinary home your own and experience the renowned craftsmanship and attention to detail that Cedar Rose Homes Inc. is known for. Embrace the opportunity to call this exceptional property yours, and start creating cherished memories in a home designed to exceed your expectations. (id:41954)
