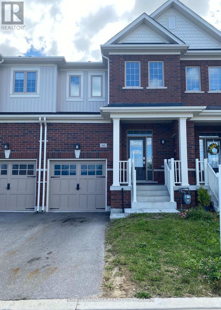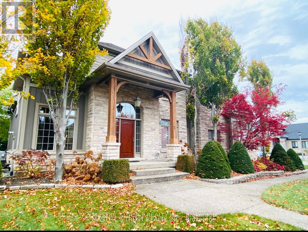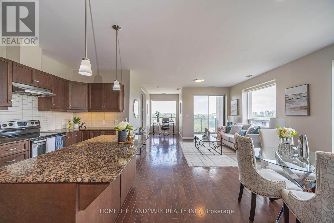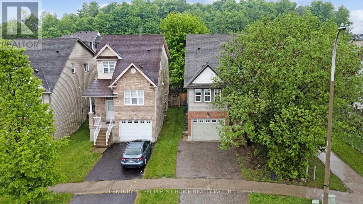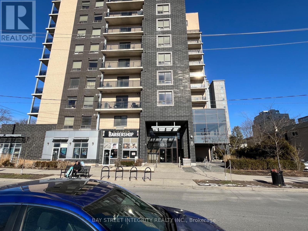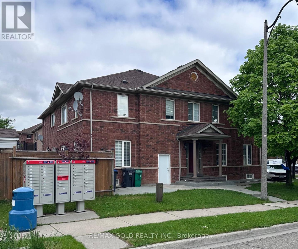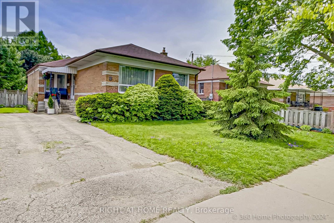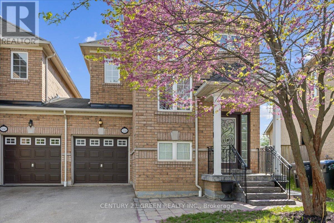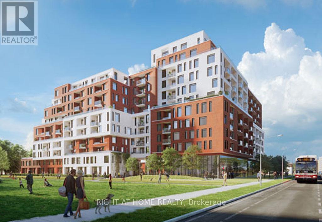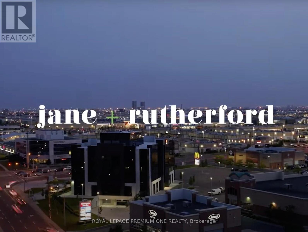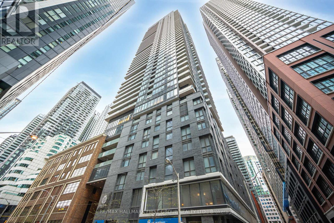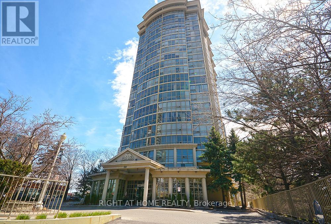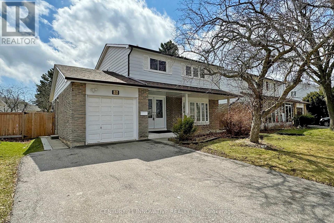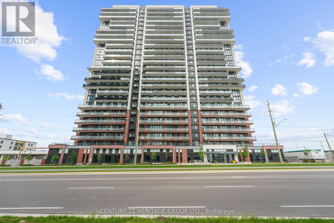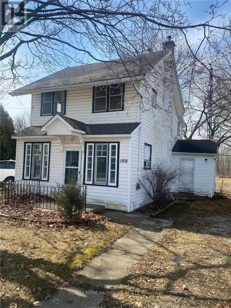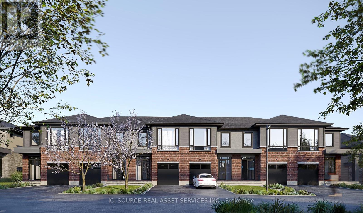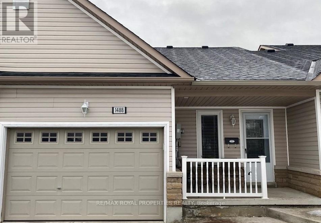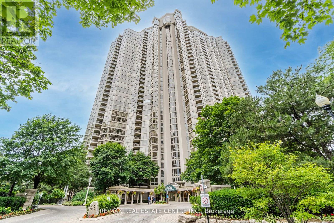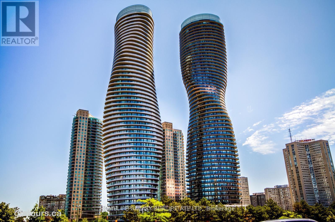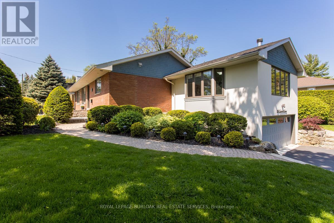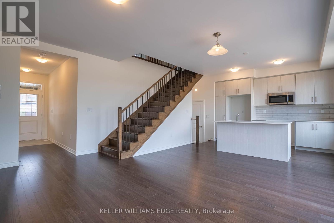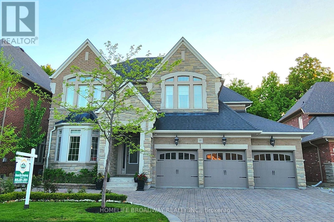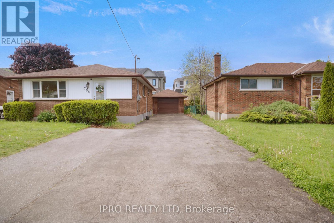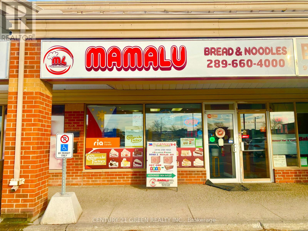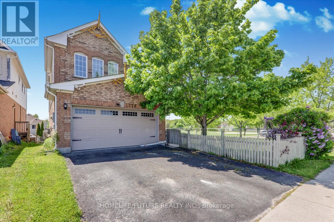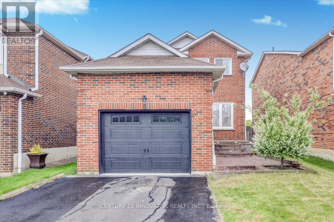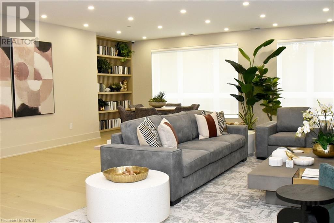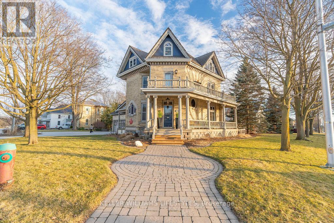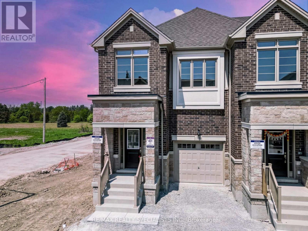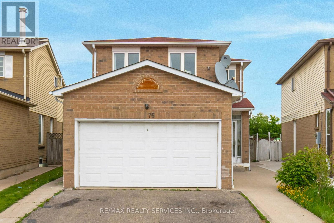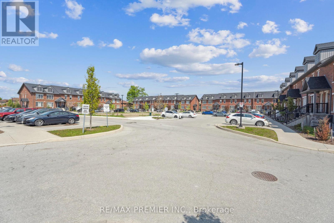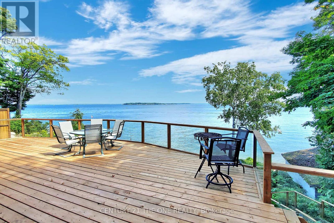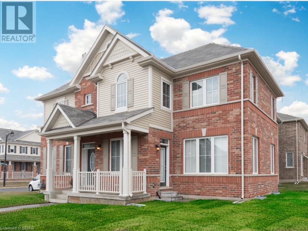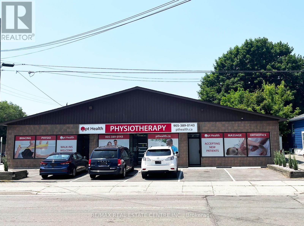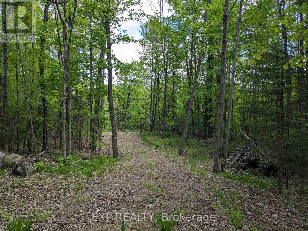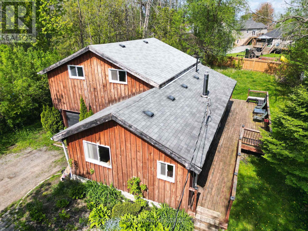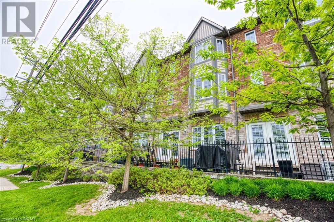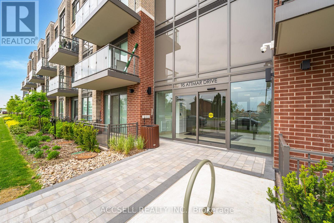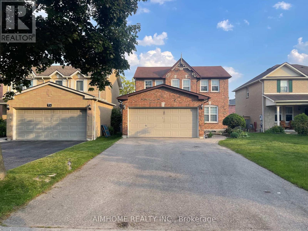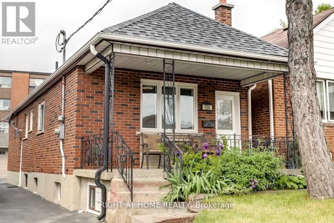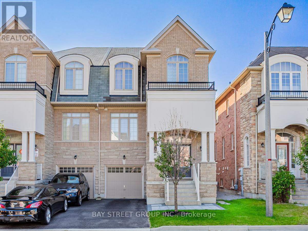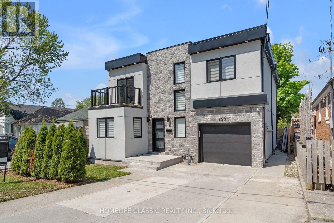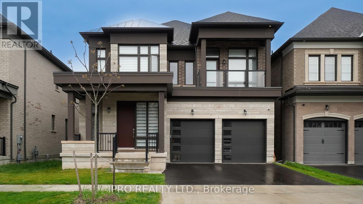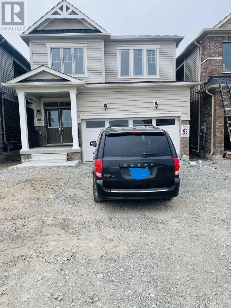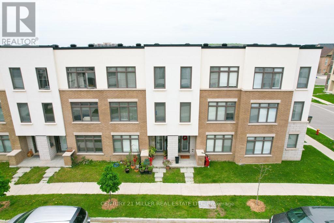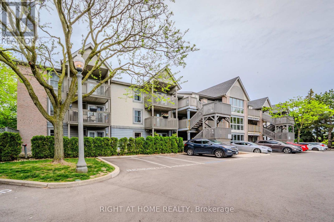
66 Clifford Crescent
New Tecumseth, Ontario
About 2 years and 6 months new! Enjoy modern living with this freehold townhome centrally located to all of you in-town needs. Spend less time cleaning and more time living with its manageable size and affordable carrying costs. Upgraded in all the right places, with plenty of storage and additional living space to use as you see it 1937 square feet. Right across the property, there is a newly developed plaza with medical centre, No Frills, and many more. **** EXTRAS **** Perfect for first-time buyers and young professionals. Only mins to Hwy 9/27/400 - An ideal commuter location to/from the GTA. Ready to move in anytime. (id:41954)
2 Bunny Glen Drive
Niagara-On-The-Lake, Ontario
Amazing and Gorgeous Mansion Located in the beautiful Niagara-On-The-Lake St. Davids Village. Enjoy the peace and quiet in this very friendly neighbour. House is hugh around 5000 sqf include basement. The great 2-story foyer with 18 FT ceilings.The Formal Dining Room Is Adjacent To The Spacious Kitchen, Featuring A Sizeable Butler's Pantry With Formal China Display With Wine Fridge & Racks. The Kitchen Is A Chef's Dream, Complete With Granite Countertops, Custom Cabinetry, A Walk-In Pantry, Heartland Stove, Large Granite Island With Plenty Of Storager And Two Sinks. The Breakfast Nook Offers Wide Windows And Walkout Which Leads To The Large Covered Composite Deck Patio. Overlooking It All Is The Great Room, With 2-Storeyheight Ceilings, Windows, And A Stone Fireplace. Upstairs, You'll Find .Large Bedrooms With Abundant Closet Space, Including His And Her's Walk-In Closets, A Large Ensuite With A Built-In Spa Tub, Walk-In Tiled Shower, Double Sink Vanity, And Separate Walk-in Closet.Seller is motivated to sell, and furniture is negotiable if interested. (id:41954)
501 - 223 Erb Street W
Waterloo, Ontario
Uptown living at its best! Whether you are downsizing to a low property maintenance lifestyle or starting your studies at one of Waterloo's prestigious universities, the luxurious Westmount Grand will be a great fit. This rarely offered two-bedroom, two-bathroom + den corner unit features 1351 sq ft of functional space and 9 foot ceilings throughout. Bright, modern, sun-filled with contemporary finishes from top to bottom, back to front. Spacious kitchen with island, granite countertops, ample cabinet and counter space. Oversized windows in every room that let the light in and the views are incredible from every one of them. Master bedroom with ensuite and tons of closet space, extra large bathroom with glass shower, double sink, and smart toilet. Relax on the large, covered balcony with ample space for outdoor furniture. 1 underground parking and locker included. **** EXTRAS **** Top notch amenities including an opulent communal lounge/ library with a grand piano, fitness studio, sauna, hotel-like mens and ladies change room, and rooftop patio equipped with BBQ and an indoor party room. (id:41954)
113 Prosperity Drive
Kitchener, Ontario
This 3 Bedroom Detached House Features A Great Open Concept Main Floor With Spacious Kitchen And Dining Area With Large Windows. The Living Room is Perfect For Entertainment Or Relaxing And Watch Tv. The Upstairs Features Three Spacious Bedroom & A Large 4 Piece Washroom, Located In A Family Friendly Neighbourhood. The Home Is Close To School,Parks,Restaurant,Shopping & Easy Access To Hwy7/8 With A Single Car Garage, Double Width Driveway.This House Is A Carpet Free. Fleshly painted.Newly built deck in the backyard. (id:41954)
801 - 8 Hickory Street W
Waterloo, Ontario
Highly desirable investment opportunity in Waterloos most luxurious residential destination! The location is walking distance from University of Waterloo and Wilfrid Laurier University, with public transit access right at the doorstep. This spacious 3 bedroom & 2 bathroom condo features large windows, ample closets and a granite kitchen with central island/breakfast bar. Laminate floor throughout. Spacious balcony with great view. The building features secure entrance, gym, meeting room/study lounge and high speed internet(included in maintenance fee). This fully furnished condo is perfect for your own use, or as a fabulous investment opportunity with university students as AAA tenants. **** EXTRAS **** All electronic light fixtures, TV, fridge, stove, dishwasher, washer & dryer, microwave, toaster and all furniture. (id:41954)
4 Ashmere Road
Brampton, Ontario
A beautifully maintained family home in a prime Brampton neighborhood. This spacious property features an open-concept layout with 4+1 bedrooms and 3+1 bathrooms, a Open Concept kitchen w, and elegant living areas filled with natural light. The luxurious master suite includes a walk-in closet and a spa-like ensuite. Enjoy the private, landscaped backyard. Additional amenities include a finished basement, double-car garage, and ample driveway parking. Move-in ready and close to top-rated schools, parks, and shopping. **** EXTRAS **** Refrigerator, Stove, Dishwasher, Washer & Dryer, Furnace, Electrical Light Fixtures, Window Coverings (id:41954)
11 Velma Drive
Toronto, Ontario
Pride of ownership in prime Norseman Heights location. Immaculate 3 Bedroom home w/finished basement. New Hickory hardwood floors on main level. Private side entrance for potential Mother-In-Law Suite **** EXTRAS **** Fridge, Gas Stove, Washer, Dryer + Freezer and Fridge in basement. Newly installed economical heat pump. Private fully fenced 23 x 14 Deck (id:41954)
5244 Palmetto Place
Mississauga, Ontario
One of the most premium streets in Churchill Meadows for linked detached homes. Approximately 2000 square feet above ground, Remington-built home. Extra living space: approximately 900 square feet finished basement apartment with 2 bedrooms, 1 washroom, 1 kitchen, separate side door entrance, and separate laundry to generate extra income. Stone and brick exterior, deep lot, and extended driveway. Functional open-concept layout with double door entry. Three brand new bathrooms, new laminate on the second floor. Home in the heart of Erin Mills Town Centre, sitting on a large lot with distance from neighbors, full of natural light and sun-filled. Spacious open concept design, long driveway with parking for 3 cars, no sidewalk. Main floor laundry, gleaming hardwood floors on the main floor and stairs, freshly painted with neutral colors. Walk to Erin Mills Town Centre, community centre, and close to parks and schools. **** EXTRAS **** S/S Appliances (Fridge, Gas Stove, & B/I Dishwasher), 2 White Clothes Washers & Dryers , All Electrical Light Fixtures, All Shutters , Central Air Conditioning, Central Vacuum, And A High-Efficiency Furnace. (id:41954)
606 - 3100 Keele Street
Toronto, Ontario
Brand New Never Lived in High 6th Floor Sun-filled 1 Bedroom + Den + Locker Unit With Open Balcony Facing East to the Courtyard With Open Trees/Forest View Available For Sale! Stacked Laundry Located Within the Unit! Laminate Throughout, Carpet Free! Great Investment or Live-in Unit. Get a Brand New Unit Without Paying Builder Closing Costs! Kitchen Features Stainless Steel Appliances, Quartz Countertops, Built-in Combo Rangehood with Microwave. Spacious Area in Front of Kitchen For a Dining Table. Tons of Amenities! Spacious Bedroom with Double Sliding Door Closet with Big Window! Steps to Downsview Park with A Dog Park & Lake, TTC Transit Stops, York University, Humber River Hospital, Trails, Restaurants, Shopping Plazas, Costco, North York Sheridan Mall. Highway 400, 401, and Allen Rd All Within a Few Minutes Drive. See Photo For Amenities Map Including Full Workout Gym, Lounge, Library, Media Room, Dog Wash, Bike Wash, Children's Area, Social Gathering Space, Rooftop Terrace, Visitor Parking, Concierge, Family Room, Parcel Storage, and A lot of Retail Stores! Don't Miss Out on This One! **** EXTRAS **** Locker Owned & Included on P3 in Locker Room #P302 Near Parking Spot #251 (id:41954)
2306 - 27 Korda Gate
Vaughan, Ontario
Functional Open Concept Floorplan, Unobstructed West Facing 1 Bedroom, 1 Bath Luxury Suite. Hardwood Floors, 9' Ceilings, S/S Appliances, 100 Sq Ft Balcony W/ Entrance From Bedroom & Living Room, Located In The Heart Of Vaughan. Rooftop Terrace, Pool, Gym, Theatre Room, Party Room & So Much More! This Is The Peak Of Condo Living! **** EXTRAS **** Steps To Vaughan Mills, Transit, Canada's Wonderland, Minutes To Transit, Subway, Go Train, Hwy 400/407, Cortelucci Hoispital, Grocery, & ALL Amenities. (id:41954)
310 - 115 Blue Jays Way
Toronto, Ontario
Welcome to Unit 310 at 115 Blue Jays Way! Step into this stylish and functional 1+2 bedroom condominium, offering a unique living experience in the heart of the city. Boasting a spacious 696 square feet, this unit maximizes every inch with its great layout and thoughtful design. Upon entering, you'll be greeted by built-in appliances and laminate flooring throughout, creating a seamless and modern aesthetic. The kitchen is a focal point of the home, featuring sleek quartz countertops that offer both elegance and durability. The primary bedroom is a true retreat, featuring wall-to-ceiling windows that flood the space with natural light plus, there's a huge wall-to-wall closet, providing ample storage for your wardrobe. One of the highlights of this condo is the second den, which can easily function as a bedroom thanks to its size and versatility. Currently utilized as a bedroom, it offers flexibility to suit your needs, whether it's a guest room, home office, or additional living space. Enjoy the sunshine streaming in during the day and catch glimpses of the iconic CN Tower from your private balcony, creating the perfect spot to unwind and take in the urban scenery. Location-wise, you couldn't ask for more. Situated across from the TIFF Central Theater and just steps away from Roy Thomson Hall, St. Andrew Subway, Scotiabank Arena, and Rogers Centre, convenience is at your doorstep. Plus, with a plethora of dining, shopping, and entertainment options nearby, you'll truly be in the heart of it all. As an added bonus, this unit (310) is currently rented at market rate, presenting an excellent opportunity for investors, small families, and couples alike. And with access to the building's five-star hotel amenities, including a gym, swimming pool, and rooftop patio, Lounge Area And 24/7 Concierge, you'll enjoy the ultimate urban lifestyle. Don't miss your chance to experience city living at its finest. **** EXTRAS **** Premium built-in stainless steel appliances (including dishwasher, fridge, stove, and microwave), full-size washer and dryer, and all light fixtures and window coverings are included (id:41954)
1204 - 50 Eglinton Avenue W
Mississauga, Ontario
Welcome to The Esprit! A 690 Square Foot Condo Residence With a Hotel Feel. This 1 Bed, 1 Bath Unit Was Renovated Top to Bottom and is Move In Ready! Enjoy the Splendors of a 24 Hr Concierge, Indoor Pool & Hot Tub, Sauna, Guest Suites, Gym/Rec Rm, Party Rm, Outdoor Bbq Area & a Private Garden to Take a Stroll in. Minutes to Square 1 Shopping, Bus Terminal, Highway 403 and much more! Don't Delay. Won't Last Long. ( Note: Tenant Leaving Mid June / Flexible Closing Available ) **** EXTRAS **** Included Existing: 1 S/S/ Fridge, 1 S/S Stove, 1 S/S B/I Dishwasher, 1 S/S B/I Microwave, 1 Stacked Washer/1Stacked Dryer, All Window Coverings, All Electrical Light Fixtures. (id:41954)
17 Boundy Crescent
Toronto, Ontario
Recently Renovated Home Situated on a Premium Lot in the High Demand L'amoreaux Community of Toronto. This Home Features 4 Full Size Bedrooms, 3 Washrooms An Attached Garage with Direct Access, 2 Full Kitchens and a Completed Basement With Separate Entrance To the Basement W/Kitchen For Potential Income. This Home Features An Extra Long Drive way with ample parking, Deep Lot Offering a Well Cared For Backyard with Deck. Just Meters Away From LAmoreaux Park, complex and Water Park and Many other Amenities Toronto has to Offer. Close To Hwy401/404/407, Shopping, Schools, Hospital & Restaurants. A Must See!!! **** EXTRAS **** All Elfs , S.S. Fridge,& Stove, Dishwasher; Washer And Dryer. Garage Door Opener. Window Coverings, Lower Lvl appliances (id:41954)
2203 - 2550 Simcoe Street
Oshawa, Ontario
Welcome to your new home in this chic and modern studio apartment, perfectly situated in a highly sought-after Neighborhood In Windfield Area of Oshawa. This property also represents an excellent investment opportunity offering potential for consistent rental income. The studio boasts an open-concept design, maximizing space and light. Large windows flood the apartment with natural light, creating a warm and inviting ambiance. Fully equipped kitchen with stainless steel appliances. Sleek cabinetry and ample counter space. Versatile living area that can easily accommodate both a sleeping and a sitting area. Stylish bathroom featuring modern fixtures and a large walk-in shower. Plenty of storage with built-in shelves and vanity. Close to Durham College and Ontario Tech University. Walking distance to Shopping Plaza, Costco, Restaurants etc. **** EXTRAS **** 24/7 Concierge service ensures your safety and convenience. Fully equipped fitness center. Residents' lounge and co-working spaces for socializing and productivity. Outdoor BBQ area, Party Room & Theatre Room! (id:41954)
188 Furnival Road
West Elgin, Ontario
Welcome to 188 Furnival Rd, Rodney West Lorne, Renovated 3 Br beautifully designed home with new finishings. Right in the Town of Rodney. Minutes to 401, 30 Mins to London, Lake Erie. This Town is fast growing and near the library, park and Rec centre. Second kitchen can be made in upstairs. 2 Families can share. Great Space. Newer kitchen, Bath and flooring. Thousands spent. Dual Heating source. Base board and Gas Fireplaces. **** EXTRAS **** Btv All Descriptions/Monetary Amounts/Measurements/Rentals (id:41954)
1055 Klondike Road
Ottawa, Ontario
Exciting new development in Kanata North! Klondike Ridge is a private cul-de-sac of towns and semi-detached homes. Compare the differences and your new home decision will be Klondike Ridge. Contemporary home designs.Award-winning Maple Leaf Custom Homes.More square footage and larger rooms than other builders.Professional interior designs and superior materials.Includes finished basements, some walkout basements.Includes rear deck and fences.Standard Quartz countertops throughout with stainless steel appliances.Standard gas fireplaces.Maple Leaf has been a luxury custom builder in Ottawa for over 20 years. The homes in Klondike Ridgewill be built to our custom standards by the same tradespeople. What other builders offer as upgrades, are included as standard. **** EXTRAS **** Property taxes not yet assessed - assessed as vacant land. *For Additional Property Details Click The Brochure Icon Below* (id:41954)
1488 Tamblin Way
Peterborough, Ontario
Welcome to 1488 Tamblin way, Peterborough. Westend location offers you 1+2 BR, Great Spacious Home With Rental Potential. Separate Entrance, Large Deck, Gas Fireplace in the Basement. Walkout to covered patio and spacious backyard and connected to the lane. Near to all amenities, 5 mins to downtown. **** EXTRAS **** Btv All Descriptions/Monetary Amounts/Measurements/Rentals (id:41954)
1504 - 45 Kingsbridge Garden Circle
Mississauga, Ontario
Discover the epitome of elegance and sophistication at Park Mansion, a prestigious building nestled in the heart of central Mississauga. Presenting a rare gem, a Luxury renovated 2+1 bedroom condo boasting 2 full baths and 1611 sq ft. of opulent living space. Step inside and be captivated by the breathtaking floor-to-ceiling wrap-around windows that flood every corner with natural light, creating a seamless connection to the outside world. Indulge in the thoughtfully designed layout, where every detail has been meticulously crafted to offer comfort and style. The open concept living area is perfect for entertaining, while the private bedrooms provide a tranquil sanctuary for relaxation. All renovated with at most professionalism. Unwind in the sumptuous baths, adored with high-end finishes, and experience the ultimate in luxury. Park mansion offers an array of amazing amenities and all inclusive utilities. **** EXTRAS **** Experience the allure of Park Mansion -- where timeless elegance meets contemporary living located conveniently near Square One Shopping Mall, Transit, Restaurants, and GO Station. (id:41954)
307 - 60 Absolute Avenue
Mississauga, Ontario
Conveniently Located in the heart of the Mississauga city. Marilyn Monroe Towers in the city center. Walk to Square One shopping center. open concept, Den Can be used as a 2nd bedroom Modern kitchen with Granit Countertop. Floor to Ceiling Window. Bdrm and Living room walk out to the large wraparound balcony. Future LRT at the Doorstep. min to Hwy 401, 403, Qew and 410. 24 hrs concierge. Security, Pool and guest Suites, Squash, gym and Grocers shopping in the building . **** EXTRAS **** New Fridge, Stove, B/I dishwasher, Cloth washer and Dryer. (id:41954)
357 Cardinal Avenue
Burlington, Ontario
Fully renovated dream home in the heart of Aldershot! Perfectly situated kitty-corner to the Burlington Golf & CC. Walk to lake, golf course, parks & mins to amenities & hwy. 2978 SF of total finished living space w beautiful curb appeal & professional landscaping ('22/'23). Welcoming entrance with built-in storage & office. Engineered hardwood throughout w heated bathroom floors. Stunning eat-in kitchen w Crisal custom cabinetry, Thermador SS appliances, oversized island, granite counters & garden door leading to private, fully fenced backyard w stone patio, mature trees & pergola. The (20) great rm addition feat vaulted ceilings, wood-burning FP, built-in cabinetry & view of surrounding wildlife. Main floor incl 3 bedrooms & 3PC bath.The finished LL incl hardwood floors, billiards rm, family room, bedroom, 4PC bath & accessible to heated garage. Easily convert LL to in-law suite. EXTRAS: Roof(20), whole-home speaker system, security, irrigation & 200amp service. Move right in! (id:41954)
9 Greer Street
Barrie, Ontario
Gorgeous, 1 Year New Detached Home nestled in sought-after new community of Copperhill, Southeast Barrie. Spacious 3 Bedrooms, 2.5 Washrooms! 9Ft Ceilings on Main Fl and Primary Bdr. Quality workmanship & Luxury finishes! Approx. $60K in Builders upgrades, including: Wood Floors Throughout, Pot Lights. Steps to proposed park & Elementary School! Mins to Public Transit, Highway, Restaurants, Shopping/Retail, Schools, Costco, Beaches & more! Commuters will love close proximity to Barrie South Go Stn, Hwy 400 & proposed Bradford Bypass! Prestigious, Rapidly growing South Barrie community, Perfect for familiesI (id:41954)
68 Hailsham Court
Vaughan, Ontario
Luxurious custom home located on a premium lot. Gourmet kitchen w/Viking appliances & granite counter. Huge centre island/breakfast bar w/built-in beverage fridge. Butler servery w/granite counter. Soaring cathedral ceiling in large family rm with stone fireplace. Crown moulding & wainscoting on the main floor with gorgeous arched doorways, wall paneling & 8' doors on the main floor. The finished basement offers an extra bedroom, 4 pc bathroom and large open entertainment area. Landscaped backyard is an oasis, you can relax in hot tub under sunset sky and roast marshmallows in outdoor firepit. **** EXTRAS **** Smooth ceilings: 10' main, 9'-2nd & basement. Viking B/I S/S appliances, wine cooler. All bdrms w/ensuites.3 car custom finish garage. Stone driveway Landscaped yard w/sprinklers. Large rear veranda overlooking beautiful treed lot & hot tub (id:41954)
798 Olive Avenue
Oshawa, Ontario
**LEGAL 2 UNIT HOME** Beautifully Updated 3 Bedroom Bungalow With Legal Renovated, Huge 1 Bedroom Apartment. Live Upstairs, Rent Out The Basement. Updated Kitchens, Quartz Counter Upstairs, Hardwood through-out, pot lights and stainless steel appliances. This Is A Move In Ready, Turn Key Property With Quick Closing Possible. Large Garage With 4 Car Parking In Driveway. Private Fenced Yard In Back. 2 Laundry Facilities. 2 Electrical Services. Easy Access To Highway 401, And Go Train Station. Located In Well Established Family Neighborhood. Basement pictures are from previous sale listing. (id:41954)
9 - 250 Bayly Street W
Ajax, Ontario
Excellent Location beside the Ajax Superstore, excellent lease $2,651.12/month (includes TMI). Purchase price includes all inside the Restaurant (Inventory, chattels, furniture, intellectual rights, & branding). All accounts by the supplier will be endorsed or transfer to the new owner. 15-20 seats with tables, with loyal clients and what is all in the restaurant. **** EXTRAS **** All accounts by the supplier will be endorsed or transfer to the new owner. (id:41954)
1278 Grandview Street N
Oshawa, Ontario
Beautiful 4 Bedroom By Brookfield Homes Situated On A **Premium Walk-Out Lot** Siding Onto Iroquois Shoreline Park In North Oshawa. The ""Camberwell"" Model With 9ft Ceilings. Finished Walk-Out Basement With Separate Entrance Includes A Bedroom, Kitchen, And Bathroom. Short Walk To All Schools, Shopping, Trails, Park (Next Door) & More. Master Bedroom Has Good Sized Walk-In Closet And 4 Pc Ensuite. Walk Out To 2 Decks, Newer Garage Door. (id:41954)
8 Reed Drive
Ajax, Ontario
Bright & Spacious 3 Bedroom, 3 Washroom Detached Home In A Quiet Neighborhood. Close To All Amenities, Walkout Deck To The Backyard with an Unobstructed view of the Park and Public School, No neighbors backing on to the Home, Direct Entrance to Garage, Steps To The Go Station, Minutes Away To The Hwy 401, Kingston Rd. (Hwy 2), Shopping Centre And Public Transit. Must See! Open House Saturday and Sunday May 25 & 26 From 2Pm - 4Pm. **** EXTRAS **** Partially Finished Basement. New Garage Door/Opener. (id:41954)
1975 Fountain Grass Drive Unit# 202
London, Ontario
Welcome to your dream home at 1975 Fountain Grass Drive, London, Ontario in The Westdel Condominiums by Tricar, where you'll experience sophistication and style in London’s desirable West end! This stunning residence offers 2 spacious bedrooms plus a versatile den, and 2 modern bathrooms. This home combines elegance and comfort in every detail. Step inside to discover a bright and airy open-concept living space, featuring high ceilings and large windows that flood the home with natural light. The gourmet kitchen boasts stainless steel appliances, granite countertops, and a large island perfect for entertaining. The adjoining dining and living areas provide a seamless flow, ideal for both everyday living and hosting guests. Retreat to the luxurious primary suite, complete with a walk-in closet and a spa-like ensuite bathroom. The second bedroom is generously sized, and the den offers a perfect space for a home office, study, or even a guest room. Situated close to parks, trails, schools, shopping, and dining, this home is perfectly located for convenience and lifestyle. Don’t miss the opportunity to make this exceptional property yours! (id:41954)
193 John Street S
Aylmer, Ontario
A true gem, an exquisite home with a history dating back to the late 1800s, built by the King Family. This architectural masterpiece seamlessly blends rich historic heritage with modern functionality, offering a unique living experience. As you approach the home, you'll notice the architectural details, stained glass windows, and expansive wrap-around verandah, showcasing the attention to detail that defines this home. Situated on the corner of John Street and South Street, this home offers a commanding presence and a glimpse into its impressive size. Stepping inside, a cherry staircase welcomes you, leading to rooms with chestnut trim and 1/4 cut oak hardwood floors, evoking a sense of timeless sophistication. The original part of the home features a foyer, formal living room, and dining room, preserving the grandeur of yesteryears. An updated kitchen is the heart of the home, seamlessly connecting the original dwelling to the addition built in1999. With a central island and ample storage, the kitchen is a chef's dream. Adjacent to the kitchen is a generous family room, complete with a gas fireplace and windows offering picturesque views of the patio and lush yard. The second floor offers spacious bedrooms, a bathroom, and a library. Ascend the cherry staircase to the third floor, where the primary retreat awaits, featuring a large bedroom, walk-in closet, and a luxurious bathroom with a walk-in shower and clawfoot tub. Outside, the landscaping, stream, hot tub, and multiples eating areas call for you to unwind and enjoy the surroundings. A large deck provides the perfect setting for dining under the awning or sipping coffee in the sunshine. A two-car garage offers convenience and storage. With its prime location just steps from downtown, this grand home presents an ideal opportunity for a Bed and Breakfast, providing privacy for both guests and owners while exuding charm & creating memories. There are no designated renovation restrictions for this Heritage Home. (id:41954)
74 Bermondsey Way
Brampton, Ontario
Wow Is Da Only Word To Describe Dis Great! Welcome To Your Brand New Corner Townhome In The Heart Of Brampton West, Where Luxury Meets Convenience. This Stunning Residence, Which ~ Feels More Like A Semi-Detached Home, Has Never Been Lived In And Is Ready For You To Make It Your Own. The Builder Previously Sold A Similar Home For $1,428,000, Making This An Unbeatable Deal You Won't Want To Miss!!! Step Inside To Discover An Expansive 4-Bedrooms, 3-Washrooms Sanctuary Boasting 9-Foot Ceilings On The Main Floor. The Gleaming Hardwood Floors Extend Throughout The Main And Second Floors, Creating A Carpet-Free, Child-Friendly Paradise. The Open-Concept Living Area Is Perfect For Both Entertaining And Everyday Living, Featuring A Fully Upgraded Kitchen That Any Chef Would Envy. Adorned With Elegant Quartz Countertops, Sleek Stainless Steel Appliances, And A Central Island, The Kitchen Is The Heart Of This Home. The Finished Hardwood Oak Staircase With Stylish Metal Picket Railings Adds A Touch Of Sophistication, Leading You To The Second Floor Where Comfort And Practicality Converge. Here, You'll Find Four Large, Spacious Bedrooms, Each Designed With Your Family's Needs In Mind. The Convenience Of A Second-Floor Laundry Room Makes Daily Chores A Breeze. Each Washroom Is Outfitted With Modern Quartz Countertops, Adding A Touch Of Luxury To Your Daily Routine. Situated On A Premium Lot, This Townhome Offers Privacy With No Homes Directly Behind, And The Promise Of A Future Plaza Nearby Means Added Convenience For Shopping And Services. The 4 1/8"" Baseboards Throughout Add A Subtle Yet Elegant Finish, Highlighting The Home's Attention To Detail And Quality Craftsmanship. Experience The Perfect Blend Of Style, Comfort, And Location In This Immaculate Brampton West Townhome. Don't Miss The Chance To Make This Exceptional Property Your New Home Sweet Home. **** EXTRAS **** Brand New (Never Lived In) Corner Home! Feels Like A Semi Detached Home! Walkup Basement! Conveniently Located Close To Shopping, Highway 407, 401, The Library, And Public Transit. Builder Sold Similar Home For $1.428M This Is A Steal! (id:41954)
76 Cherrytree Drive
Brampton, Ontario
!!$ 50,000 + SPENT ON RECENT UPGRADES(2024).MAIN LVL & BASEMENT FULLY RENOVATED. FULL FAMILY SIZE KITCHEN W/BRAND NEW QUATRZ COUNTER TOP.BRAND NEW FLOORING ON THE MAIN LEVEL AND BASEMENT (2024).4 GENEROUS SIZE BDRMS & 2 FULL WASHROOMS ON 2ND FLR.COMES WITH 2 BEDROOM BASEMENT W/ SEP ENTRANCE TO BASEMENT,SEP LIVING /DINING & FAMILY ROOM ON MAIN FLR.NEWLY INSTALLED WALK IN BATH WITH JACUZZI IN THE PRIMARY BATHROOM (2023).WHOLE HOUSE PROFESSIONALLY PAINTED (2024)ALL BRAND NEW S/S APPLIANCES IN THE MAIN KITCHEN.BRAND NEW CARPET ON STAIRS (2024).NEW VANITY LIGHTS IN ALL WR,ALL NEW DOOR LOOKS & LOADED W/NEW POT LIGHTS IN THE WHOLE HOUSE (2024).WALKING DISTANCE TO PRIMARY AND MIDDLE SCHOOL, NEAR TO HIGHWAY 410,401,407. ALL INDIAN GROCERIES & SHERIDAN COLLEGE. (id:41954)
120 Fairview Road W
Mississauga, Ontario
Attention Builders!! Developers!! Investors!! Amazing Opportunity To Buy Building Lots In The Heart Of Mississauga Walking Distance From Square One Shopping Center At Fraction Of Land Cost At That Neighborhood. 9 Residential Lots Will Be Created Consist Of 6 Freehold Lots And 3 Lots With POTL Over A Private Road Created Within The Property. Formal Rezoning Application And Draft Plan Of Subdivision Was Filed As Per Direction Of The DARC (Development Application Review Committee) In The City Of Mississauga Waiting For Formal Approval. City Will Allow Building On 8 Lots With 1 Residential Lot On Hold Pending Development Of The Neighboring Property 130 Fairview Rd, Lot Size And Maximum Floor Area Per Each Lot Attached. Contact LA for More Information (id:41954)
13 - 246 Penetanguishene Drive
Barrie, Ontario
This Turnkey Lower Level Unit In The ""School House"" Development Is Fantastic For The An End User Or Cash Flow Investor! With 4 Bedrooms, Each Featuring A Private 3-Piece Bath, And A Shared Common Area Of A Large Living Room And Modern Kitchen With A Huge Center Island, This Unit Is Highly Desirable. Laminate Flooring And In-Unit Laundry Add Value. Additionally, The Unit Includes One Designated Parking Spot And Ample Visitor Parking. Strategically Located Near Major Highways, Shopping, Georgian College, Johnson beach lake simcoe, And The Royal Victoria Hospital, This Area Is Always In High Demand, Ensuring A Constant Stream Of Renters. Don't Miss Out On The Chance To Call This Spectacular Unit Home Or, Add This Cash Flowing Investment To Your Portfolio! (id:41954)
77 Mcarthur Drive
Penetanguishene, Ontario
A Gorgeous Waterfront Cottage On Georgian Bay! This $$$ Spent Newly Renovated Waterfront Home OffersOver 3000 Sqft Of Luxury Living Space, 4+2 Bdrms W/Stunning Lake Views, Gourmet Chefs Kitchen, NewRoof,New Windows/Doors, New Oversized Deck And Many More! Over 100 Ft Of Gorgeous Sandy BeachW/Private Stair Path, A Large Grandfathered Boathouse, And 3+2 Garage With Plenty Of Add'l ParkingSpots! Just Over 1.5Hrs From GTA! Everything You Need Is There To Enjoy! **** EXTRAS **** Dishwasher, Fridge, Stove, Hood Fan, Washer And Dryer, Built-In Microwave, Built-In WineCooler, 2 Garage Door Openers, Window Coverings, Light Fixtures, Central AC, Hot Water Tank(Owned),Boat House And Marine Rail As Is. (id:41954)
55 Bastia Street Street
Waterdown, Ontario
Step into this beautiful, 4 bedroom Mattamy-built home in east Waterdown. The neutral palette is inviting and serene. Open concept main floor includes kitchen with breakfast bar seating at the island, stainless-steel appliances and cosy dinette, overlooking the spacious living area with many bright windows. Convenient main floor powder room completes the main floor. Upstairs, you will find 4 well-appointed bedrooms with broadloom and large windows. The primary has vaulted ceilings and a 4 piece ensuite with soaker tub. Upstairs as well, roomy 4-piece main bath and bedroom level laundry with upgraded washer dryer. Basement awaits your vision to create the perfect rec room with bar, or perhaps an office or additional bedroom with ensuite. This home has so much potential! (id:41954)
520-522 Upper Sherman Avenue
Hamilton, Ontario
Turn key opportunity For Investors & Landlords to Purchase income producing freestanding (Building) Retail Property zoned C2 located in Hamilton. Current Tenant is PT Healthcare Solutions, AAA tenant, physiotherapist Clinic situated in a prime area of Hamilton. The property is fully leased to a single tenant. Property has 10 parking Spots, 5 spots in front & 5 parking spots at the back of the building. Tenant pays all the expenses which includes utility, hydro, taxes & insurance etc for the the period of 5 years ending in 2028 and Tenant has 3 additional renewal option and lease can be extended for another term of 5 years each after the expiry of lease term in 2028. Condition of the Building is AAA. Do not miss the opportunity. Once It's Gone Cannot Be Replicated. Property is close to Mountain Medical Centre, Juravinski Hospital, St Peter's Hospital, St Joseph Healthcare Hospital. (id:41954)
0 Gelert Road
Minden Hills, Ontario
Discover the perfect canvas for your dream home amidst the breathtaking landscapes of Minden Hills! This exceptional 3.6-acre lot offers a rare opportunity to embrace nature's beauty while enjoying the privacy and tranquility that this sought-after location provides. A driveway has been installed as an added benefit, providing ease of access and paving the way for your future plans! This property is conveniently situated near the town center of Minden, providing easy access to amenities while maintaining a peaceful, rural atmosphere. Envision your own private sanctuary on this generously sized parcel of land, providing ample space for your dream home, gardens, and outdoor recreational activities. Explore the nearby trails, lakes, and parks, perfect for hiking, fishing, and other outdoor activities! Don't miss out on this rare offering! Your dream property awaits! (id:41954)
1309 Temple Avenue
Innisfil, Ontario
Situated in the waterfront community of Belle Ewart this home Is Just A Few Steps Away From The Public Beach Access. Nestled On A Quiet Tree-lined Street In Innisfil Home Is Vacant & Patiently Awaiting Its New Owners! This Home Sits On A Large Lot Surrounded By Trees. It Is Close To The Water & Trails That Can Be A Great Everyday Home For A Starter Or Getaway Spot From The City. The Property Offers You A Flexibility To Update And Personalize To Your Liking. 4 Bedrooms With One On The Main Level And A Bonus Loft Area Round Out The Space. The attached Garage Is A Tandem Space And Would Make Any Guy Happy With Lots Of Built-Ins For Storage. Close to the proposed Go and the Proposed New Orbit. (id:41954)
975 Strasburg Road Unit# 22b
Kitchener, Ontario
ATTENTION FIRST TIME BUYERS!! Beautiful townhome located in Bleamsview Gardens!! This beautiful modern styled two storey townhome has 3 bedrooms and 1.5 baths. The main floor offers large windows that allows a lot of natural light into the dining room and spacious Kitchen, which features stainless steel appliances and new faucets. The oversized living room with a beautiful feature wall and electric fireplace leads to patio doors and a large balcony, great for entertaining and just in time for the warm weather and BBQ’s. The main floor also includes a powder room. The beautiful wood staircase leads to the second floor beautifully finished with natural wood stairs. On this floor you will find the primary bedroom with beautiful large windows, walk in closet and a cheater door to the bathroom as well as two large bedrooms with lots of natural light from the large windows. This townhome comes with a single car garage, and is well-suited for anyone looking for a low-maintenance lifestyle with a functional layout and low condo fees! This property is located in the highly sought-after neighbourhood in Kitchener, Country Hills and is minutes away for HWY 7/8 as well as the 401. It is walking distance to several shops, grocery, restaurants, public transit, schools and walking trails! This is an ideal first time home buyers dream and also makes for an excellent investment property. Call or email to book your private showing now!! (id:41954)
206 - 95 Attmar Drive
Brampton, Ontario
Attention Investors & First Time Home Buyers!!! Welcome To #206 - 95 Attmar Drive - A Spacious 1 Bed & 1 Bath Condo Nestled Within The Vibrant Heart Of The Brand New Clairville Community In Brampton, On! This Never Lived In Unit Boasts 510 SQ.FT Of Interior Living Space Plus 65 SQ.FT Open Balcony. It Features Premium Finishes That Include - Sleek Quartz Countertops, A Stylish/Trendy Backsplash, & Upgraded Plank Laminate Flooring Throughout! Included W/ This Unit Is One Underground Parking Spot & A Conveniently Located Locker Space (On The Same Level)! W/ Being Positioned At The Coveted Intersection Of The Gore Rd, Ebenezer Road, & Queen St - You Will Be Located At Premium Location - Offering Unmatched Access To Amenities & Transportation; The Easy Access To Major Highways From This Location Makes Commuting Between Brampton & Vaughan A Breeze!!! Additionally, This Unit Is Situated Close To Parks, Schools, Shopping Centers, Religious Centers, & Community Hubs, Ensuring That All Your Daily Needs Are Within Reach! Truly A Fantastic Opportunity For Anyone Seeking A Blend Of Comfort, Style, & Convenience In A Thriving Community! **** EXTRAS **** Don't Miss This Opportunity, Book Your Showing Today! (id:41954)
21 Tabaret Crescent
Oshawa, Ontario
Beautiful 3 Bed 3 Bath Townhome In The Windfields Community. 100% Freehold, Well Maintained, Open Concept. Bright Kitchen. Large Finished Basement. Access To Garage. Beautifully Fenced Yard Perfect For Bbqs. Perfectly Located Next To New Costco, Ontario Tech Uni & 407 Promising Easy Accessibility & Accommodation. Great Family Neighbourhood.Aggressively Priced Below Market Value For Quick Sales . Tenanted Property. Showing Upon Conditional Offer. **** EXTRAS **** Fridge,Stove, Dishwasher, Washer/Dryer (id:41954)
69 Noake Crescent
Ajax, Ontario
New painted Home In Quiet Ajax neighbourhood. Updates Incl Hardwood Floors In Open Concept Living/Dining Rm & Upper Bedrms/Hall. Gourmet Kitchen W/ Under Mount Lighting, Glass Backsplash. Updated Baths, Sunroom. Newer Roof/Windows, Newer Hi-Efficiency Furnace/Ac, Pot Lights Newer Front & Interior Doors & Light Fixtures. Close To Hwy 401/Go/Schools/Parks/Shopping. **** EXTRAS **** All Existing appliance, Light Fixtures & Window Coverings (id:41954)
134 Locksley Avenue
Toronto, Ontario
Detached With Separate Entrance To Basement Apartment. Rare Double Car Garage and space to park in front of garage. Total Approx. 1688Sf On 2 Levels. Bright And Updated Modern Open Concept Layout. Spacious Living Rm With Lots Of Natural Light. Gleaming Granite Counter Tops. Porch and Deck. Steps To 2 Subways stns (Glencairn Or Eglinton W), Only 15 Mins Ride To Downtown. Close To Shopping Plazas With Supermarkets, Restaurants, Medical Clinics. Steps To Beltline Trail, TTC transit, Future Eglinton LRT. **** EXTRAS **** 2 fridges, 2 stoves, 1 dishwasher, washer, dryer, elfs (id:41954)
127 Livante Court
Markham, Ontario
Large Semi-Detached With 2860 Sqft Above Ground Space Plus Finished Basement With Recreation Room & 3 Pieces Bathroom. Functional Layout & Bright South Exposure. Main Floor With 9' Smooth Ceiling. Separate Entrance & 4 Pieces Bathroom On Ground Floor That Can Be Used As The 5th Bedroom. Hardwood Floor Through Out Ground, Main & 2nd Floor. Fenced Yard & Interlock Recently Done in 2022. Close To Amenities: School, Park, Hwy 404, Costco, Home Depot. **** EXTRAS **** Victoria Square PS, Richmond Green SS. Pierre Elliott Trudeau High School for French Immersion. (id:41954)
858 Danforth Road
Toronto, Ontario
Welcome to this stunning Toronto haven, a modern 4 + 2 bedroom, 2-storey detached home with a Legal Basement with Kitchen. Revel in its custom architecture, flat roof design, and open-concept living, adorned with engineered hardwood floors, cabinetry, high ceilings, custom doors, sky lights, and high-spec finishes. The heart of the home boasts a chef's kitchen with SS appliances, a grand breakfast bar, bespoke cabinetry, quartz counters with waterfall. The inviting sitting area features a chic electric fireplace, while expansive windows usher in natural light, complemented by energy-efficient solar-charged zebra blinds. Outdoors, you are welcomed to 2 patios that offer a serene retreat alongside a lush backyard playground, perfect for family enjoyment. Backyard fully tree covered to add privacy and to make it your own little paradise. Direct gas bbq line ready to hook up. Indulge in the luxury of the included New Hot Tub, with room for seven and underwater LED lighting (ESA Approved). Mounted on top of the hot tub is the Dimplex Infrared heater, reaches maximum heat in 3 seconds & provides premium comfort. Smart B-Hyve full yard sprinkler system controlled by app and landscape lighting. The property also features a legal basement suite with a walk-out, custom kitchen cabinets, quartz countertops, and potential for $2,500/month in rental income. Experience unparalleled convenience with smart home technology, including a Wi-Fi-controlled garage door, Yale front door lock, and Google Nest doorbell. The primary suite is an escape with its 5 pc ensuite and walk-in closet. LED pot lights and skylights throughout ensure a bright ambiance, while the legal basement suite adds versatility and opportunity. This turn-key property, complete with surveillance cameras, a high-efficiency furnace, and thoughtful landscaping, is an urban oasis ready to enchant. Ideal North / South facing. Sun Filled Natural Light, With a prime location & impeccable design. Furniture For Sale, Ask LA **** EXTRAS **** Property Built 37.05' X 112.32'Ft Lot. Potential $2,500 Rental Legal Basement With Separate Kitchen & Laundry, Separate Walk-Out. New Hot Tub with Ozone Water Filtration System & Warranty. Kids Playground. Sprinkler System. Landscape Lights (id:41954)
1261 Qeens Plate Road
Oakville, Ontario
Welcome to 1261 QUEENS PLATE Road, Oakville a stunning home located in the prestigious Glen Abbey ""Encore"" community by Lindvest. This gorgeous property features the premium signature package with numerous upgrades, creating a truly luxurious living experience. Elegant Interior, magnificent entrance, spacious office on main floor. 4 bedrooms upstairs including Master ensuite with a 4-piece bathroom, Jack and Jill bathroom, Guest room with an ensuite 3-piece bathroom. Upgraded wardrobes throughout, 10-foot ceilings on the main level Extended 9-foot doors, Premium hardwood floors throughout, Top-of-the-Line Brands features Custom built-in microwave, Central vacuum system, Premium dishwasher, dryer. Built-in gas oven/range and range hood, Built-in refrigerator, Smoke and CO detectors, gas stove, Toe kick vacuum suction and pot fillers. Motorized window blinds with remote control. Home comes with garage door opener and a mobile App for remote operation from any where in the world using your cell phone. Luxurious Primary Bedroom Generously sized walk-in closets Fully upgraded ensuite with a stand-alone tub, double sink, and glass shower Additional Amenities Upper-level laundry room Great floor plan with impressive upgrades Kitchen with numerous upgrades, including a kettle faucet for ease of cooking, 6-inch inlet valve Full Toe kick, 4-camera outside surveillance system, 24/7 monitoring alarm system, built in quality ceiling speakers in the living area, kitchen and dining room (6 speaker combo) and external speakers (4 speaker combo) in the back yard. Smart lock system for remote locking/unlocking, Remotely control opening/closing garage door smart locks via mobile app, Flood monitoring sensor, Electrical car charger rough-in. This stunning property offers a perfect blend of luxury, convenience, and cutting-edge technology, making it an exceptional choice for discerning homebuyers. (id:41954)
24 Rochester Drive
Barrie, Ontario
Brand New Never Lived Gorgeous Luxury 4 Bed 3 Bath Detached Single House with Double Car Garage and Huge Basement Located in South Barrie. Bright, Spacious and Open Concept Layout with Hardood Flooring Throughout on Ground and 2nd Floor. Located minutes from Lake Simcoes Kempenfelt Bay with numerous parks, beaches, marinas, hiking trails and more just a stones throw away. Just down the road, along Mapleview, you will find a variety of great shopping and dining options, that will service all of your needs. You can also experience great shopping, dining and entertainment in downtown Barrie along Dunlop Street. Conveniently located just minutes to Highway 400 as well as Barrie South GO Station, providing an easy commute. 3 Minutes to Popular Chain Restaurants. 5 Minutes to Barrie South GO Station. 6 Minutes to Big Box Retail Outlets. 10 Minutes to Hwy. 400 and Innisfil Beach. 18 Minutes to Johnson's Beach. 20 Minutes to Georgian College. 45 Minutes to Vaughan Metro Centre Subway. (id:41954)
3156 Mintwood Circle
Oakville, Ontario
Beautifully Upgraded Luxury Town By Great Gulf. Jacobsen Model 1885 Sft At Premium Oak Park Community. $$$Spends On Upgrades. No Carpet. Laminated Throughout, Oakstairs, Modern Kitchen With Granite Counter, WhiteKitchen Cabinets, Centre Island, B/F Bar, Ss Appliances. Open Concept. Large Windows, Lots Of Light. AccessFrom Garage To Home.Air Conditioning. This Large, 2 Car Garage, Brick & Stucco Town Offers Proximity To Highways, Shopping, Transit, Parks, & Amazing Schools (Both Public & Private!). Enjoy Living In A New Community Where Everything Is Manicured. This Town Features A Large Open-Concept Main Level, Perfect For Hosting. There Is A Spacious 4th Bed In The Lower Walk-out Lvl, As Well As 3 Bedrms On The Upper Lvl. The Primary Is Very Large, Features A Well Appointed Ensuite Bath, & Has A Walk-Out Terrace, The Kitchen Is A Chef's Paradise & Will Delight Guests! Do Not Hesitate To Book A Showing, With 4 Beds & 3 Baths, This North Oakville Executive Town Will Not Last!!! (id:41954)
311 - 2040 Cleaver Avenue
Burlington, Ontario
Welcome to your tranquil oasis nestled in the fabulous Headon Forest neighbourhood. Enjoy carefree living in this well maintained, freshly painted corner condo offering a large open-concept kitchen living/dining room, large primary bedroom with walk-in closet, second spacious bedroom with a double closet and a picturesque balcony overlooking peaceful woodlands,.Your exclusive locker is perfect for keeping your living space clutter free and your private underground parking and surface parking ensures you and your guests are only a short walk to the elevator. Walk to nearby schools, shops, and restaurants, making errands and dining out a breeze. Upgrades include new windows (2023), balcony doors (2022), hot water tank (2022), air conditioner (2022), and washer & dryer (2023). Parking #24, Locker #3Schedule a viewing today and experience the charm and convenience this condo has to offer. RSA (id:41954)
