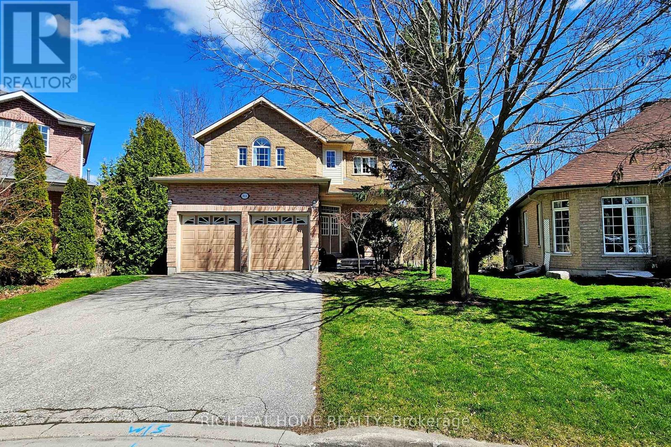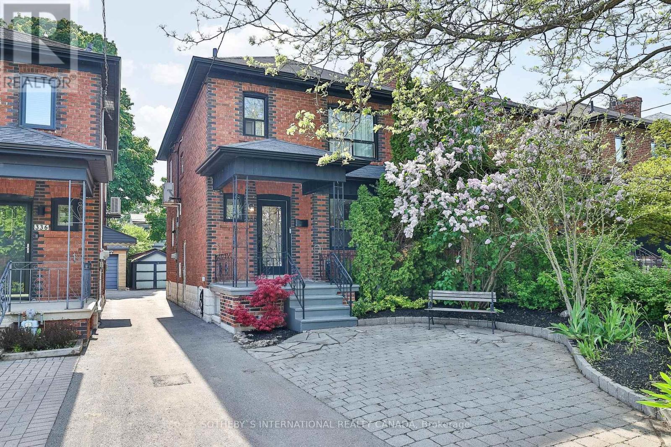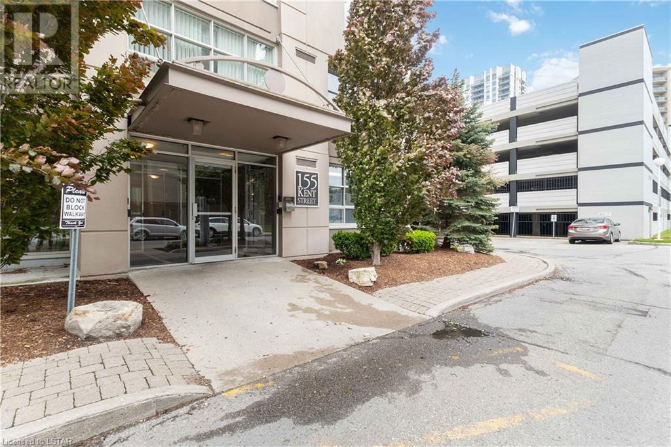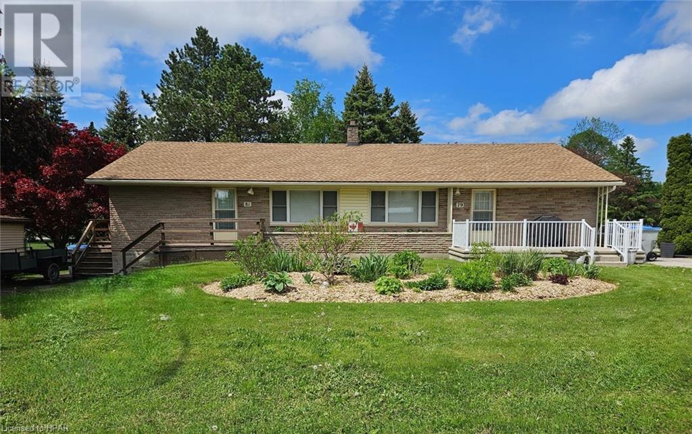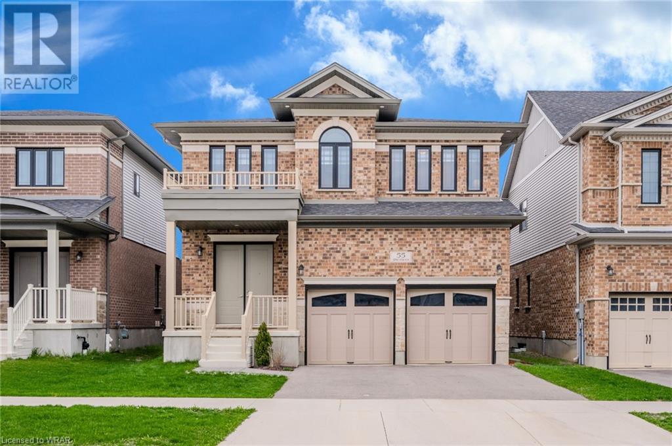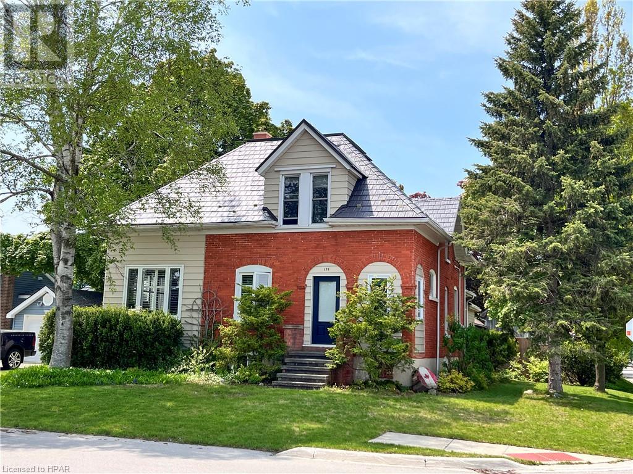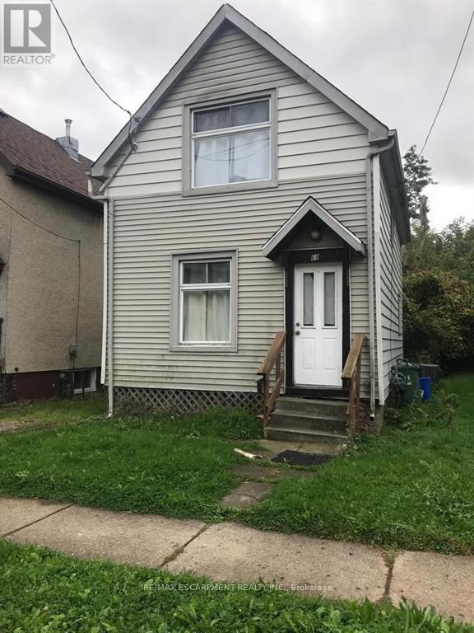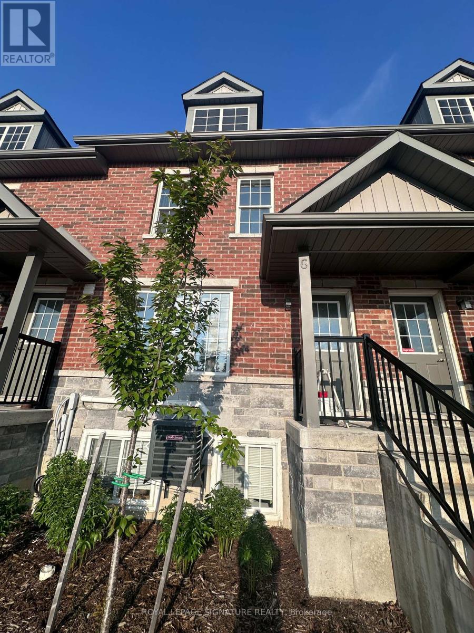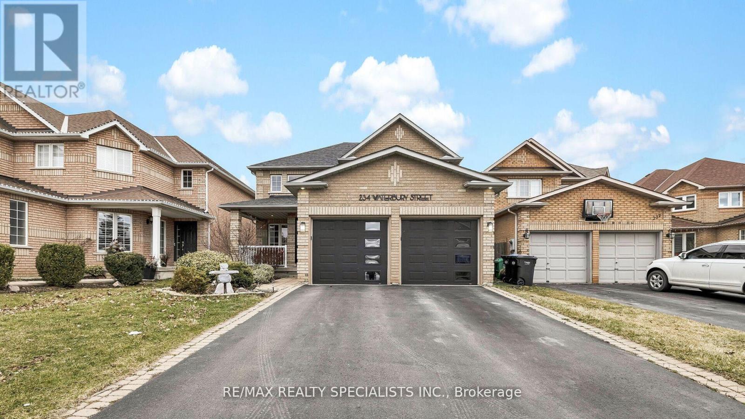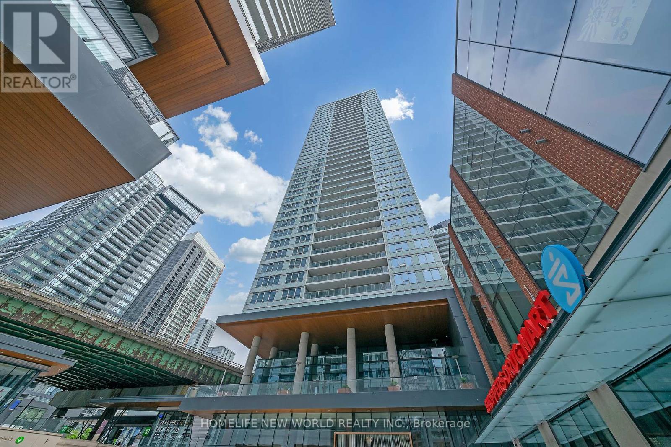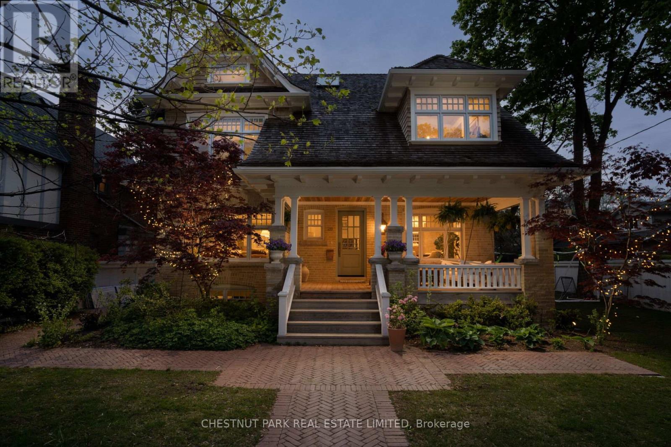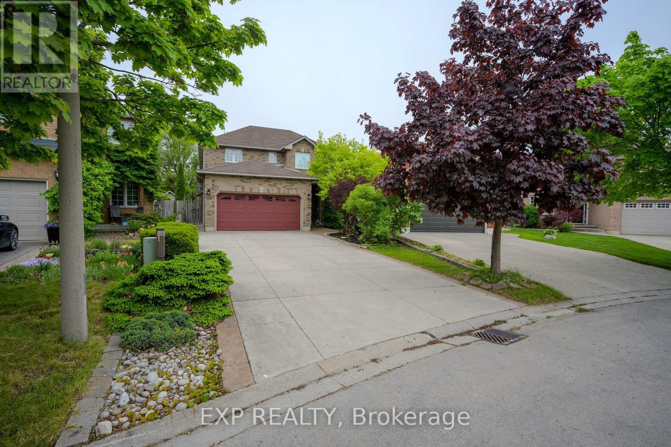
311 Sheridan Court
Newmarket, Ontario
Wecome to 311 Sheridan Crt prestigiously located in Gorham College Manor on a beautiful Cul de Sac that leads to Scenic views of walking trails, bridge overlooking running creek and park. Conveniently located close to: Colleges, university, elementary and high schools, shopping, hospital and much more. This home boasts a gorgeous ravine backyard that captures nature at it's best. Southwest facing with lots of natural lighting. 4 large bedrooms on upper floor, Primary has ensuite bathroom and walkin closet. Spacious hallway with main bath, oak staircase. Main floor features Double sided fireplace, large living, dining and family room with built in TV wall unit. Modern upgraded kitchen with quartz counter, pantry, gas stove, features breakfast area with glass sliding doors that walkout to deck overlooking the ravine lot. Spacious foyer and laundry on main floor. Door to garage.Ravine lot, Finished walkout basement with kitchenette extra storage space, Double car garage, double door entry, large driveway and front porch. Buyers must verify the property tax and all measurements. Click Virtual tour for a 3D view. **** EXTRAS **** All existing applicances: Gas stove, Fridge, Dishwasher, Clothes washer and dryer, window coverings and light fixtures. Except curtains in family room (id:41954)
338 Arlington Avenue
Toronto, Ontario
Nestled on a tranquil, family-oriented one-way street, this classic Cedarvale/North Toronto style home offers the perfect blend of character and modern upgrades. The property features a beautifully landscaped front garden and parking for 2 cars: one on the legal front pad and another in front of the rear garage. The home boasts multiple upgrades, including a versatile lower level that can function as a family room or a fourth bedroom, complete with its own 3-piece ensuite bathroom. The covered rear deck is perfect for year-round outdoor cooking and entertaining, opening onto a fully fenced private garden for added privacy and enjoyment. Location is everything, and this home excels with a high walk score and proximity to top-rated schools, public transportation, and leisure activities. Humewood Public School is just a 5-minute walk away, Cedarvale Park and its scenic ravine are 6 minutes, Leo Baeck Day School is 7 minutes, and St. Alphonsus Catholic School is 9 minutes. Youre also a mere 20-minute walk from the Eglinton West Subway and the vibrant Wychwood Barns, known for its fantastic Saturday Farmer's Market. St. Clair Avenue, with its array of shops and restaurants, is just an 11-minute stroll. This is a wonderful opportunity to move into a fabulous home and become part of a thriving community. Dont miss out! **** EXTRAS **** 2 car parking, open concept main floor, fully fenced rear garden and covered outdoor deck for year round enjoyment. (id:41954)
155 Kent Street Unit# 1202
London, Ontario
Welcome to your new home! This charming two-bedroom, two-bathroom condo on the 12th floor offers breathtaking city views of downtown London. Upgraded throughout, the condo features sleek finishes and contemporary design.The spacious primary bedroom includes a private en-suite bathroom, adding a touch of luxury to your daily routine. Enjoy the convenience of in-unit laundry with plenty of storage space. This unit comes with one covered parking spot and a locker for extra storage. The building boasts fantastic amenities, including an exercise room and a relaxing sauna. Located in the heart of downtown London, you'll be just steps away from vibrant dining, shopping, and entertainment options. The condo offers convenient access to public transit and is right by Victoria Park, Grand Theatre, Covent Garden Market and numerous restaurants are within walking distance. With easy access to major highways, commuting is a breeze. Don’t miss this opportunity to live in a prime location with all the comforts and luxuries you deserve. Schedule a viewing today! (id:41954)
79 & 81 John Street
Clinton, Ontario
Attention investors, seniors, and first-time homeowners! Welcome to 79 & 81 John Street in Clinton. This charming side-by-side brick duplex is a versatile addition to your investment portfolio or an ideal home where you can live in one unit and rent out the other. Well-maintained with fresh paint, new flooring, and carpet, this property is move-in ready. Both units are currently vacant, allowing you to set the rents at market level. Located just steps from the hospital and medical centre, this duplex is particularly suited for seniors who prefer predominantly main-floor living. Each unit features a charming main floor with two bedrooms boasting ample closet space, a bright living room filled with natural sunlight, a four-piece bathroom, and two entrances. The basement offers plenty of space for future renovations and storage, with an additional bathroom on the east side. Each unit is separately metered for hydro and gas, and both units receive separate tax bills, with the potential for future severance into semi-detached housing. Outside, the property includes parking for up to six vehicles, two garden sheds, two front porches, and a rear patio with plenty of shade. The landscaping perfectly complements the property, creating a welcoming environment. Don't miss out on this opportunity—book your showing today! (id:41954)
55 Spachman Street Street
Kitchener, Ontario
Dare to be impressed in The “Rahi” Model boasting over 3400sqft of finished living space w/a 3 bed + 2 bed, 3 1/2 bath floor plan w/upper family room and a host of premium features. IMPRESSIVE 8 FOOT TALL FRONT ENTRY DOOR, setting the tone for the lavish interiors that await. The designer kitchen is adorned with upgraded Heirloom-style maple cabinetry, soft-close cabinets, and a QUARTZ COUNTERTOP & BACKSPLASH THAT EXUDE SOPHISTICATION. Enhancing its allure is the island w/upgraded corner posts, a wine fridge, gas stove with an upgraded stainless chimney hood fan, and in-floor heating. A 6 ft patio door featuring a transom window above, inviting natural light and seamless indoor-outdoor living. Gather around the NAPOLEON GAS FIREPLACE IN THE GREAT ROOM, illuminated by pot lights strategically added for ambiance. The opulence extends to every bathroom, where UPGRADED QUARTZ COUNTERTOPS AND MAPLE SHAKER CABINETS create a spa-like atmosphere. Revel in the luxury of a 10 ft main floor ceiling height, 12x24 CERAMIC TILE FLOORING in the foyer, kitchen, and bathrooms, alongside maple hardwood flooring in the Great room, dining room, family room, and upper hallway. Ascend the MAPLE HARDWOOD STEPS ADORNED WITH BLACK WROUGHT IRON SPINDLES, leading to an upper family room for additional relaxation and leisure. Retreat to the generously sized primary bedroom which features a walk-in closet. The master ensuite, a sanctuary featuring DOUBLE VESSEL SINKS, A FREESTANDING TUB, AND A GLASS-ENCLOSED SHOWER with a rain shower head, EPITOMIZING INDULGENCE AND STYLE. Professionally finished by the builder, the basement offers additional living space with a 9 ft ceiling, two bedrooms, and a 3 pc bathroom, illuminated by two Egress windows that flood the space with natural light. Outside, unwind in the fully fenced backyard, complete with a retractable awning and deck, perfect for dining and entertaining. Don't miss the opportunity to make this exquisite residence yours. (id:41954)
178 Gibbons Street
Goderich, Ontario
WELCOME HOME TO 178 GIBBONS STREET IN GODERICH, WHERE CENTURY CHARM AND MODERN UPDATES AWAIT YOUR FAMILY. This sizeable 4 bedroom, 1-3/4 Storey red brick home is a pleasure to show and perfect for a growing family. This move-in ready home features incredible space throughout and boasts hardwood floors, original trim, and French doors gleaming with character & charm. This century home offers over 2100 sq ft of family living plus additional living space in a walk out basement complete with 3 pc bath, rec room, and storage. Main level consists of a generous sized mud room with newly added 2pc bath/laundry room, library, dining room, beautiful custom kitchen & a spacious living room featuring a unique corner wood burning fireplace. Updated kitchen with sit up island is thoughtfully designed with new appliances and custom built black walnut cabinetry that is sure to please. Upper level hosts 4 bedrooms & updated 4pc bathroom. The primary bedroom has an oversized walk-in closet (bonus room) only dreams are made of. The generously sized corner lot is very private, featuring leafy mature trees, easy to maintain landscaping and is fully fenced. The tiered deck with access from the kitchen includes an integrated hot tub and goldfish pond with waterfall. Imagine relaxing and entertaining in this exceptional back yard all summer long. The backyard also features a 24x30 garage with a loft and hydro that is perfect for a workshop, hang out space or storing your car. This home is located a very short walk from all schools and is conveniently located close to downtown and the YMCA. A complete list of the extensive updates is available from the listing office. Don't delay this home & property is a charmer! (id:41954)
69 Holmes Avenue
Hamilton, Ontario
Wonderful 1.5 Story home in West Hamilton steps to McMaster University, Fortino & shopping area, park, Westdale Recreation centre, easy access to highway #403 & LINC. Main level offers Living room, eatin kitchen, one bedrooms plus the 2pc bathroom and laundry room. Upper level has 3 good sized bright bedrooms and 3pc bathroom. Deep Lot With Mature Trees, Roof (2021). (id:41954)
6 - 252 Penetanguishene Road
Barrie, Ontario
An Excellent Addition To Your Investment Portfolio! Immediate Cash-Flowing Income Property Is Turn-Key & LOW Maintenance of 399$ a month!Walking Distance To College & RVH Hospital! 4 Beds & 4 Baths For Ultimate Tenant Privacy! Monthly Rent Of $800/Tenant X 4 Tenants.Awesome Monthly Roi! Exponential Growth Opportunity With The Ever-Growing Programs At Georgian College. (id:41954)
234 Waterbury Street
Caledon, Ontario
JUST ONE WORD !! WOW !! welcome to this beautiful detached four-bedroom Three washroom house, This Open Concept Home Is Bright With Natural Light, Separate living room / dining room and family room Comes with a fantastic eat-in kitchen that opens to your west-facing saltwater Heated pool. A gas fireplace in the main level family room leads to the main floor laundry and garage door. This is unlike any other house! This summer, spend time together by the pool and create memories! Don't pass up this stunning residence. Walk-Out To Fully Fenced Backyard With Amazing in ground pool *This Is In A Terrific Family Neighborhood Close To All Amenities. Schools, Parks, Transit & More! (id:41954)
4605 - 17 Bathurst Street
Toronto, Ontario
The Lakefront Is One Of The Most Luxurious Buildings At Downtown Toronto. This Bright & Well-Appointed 1Br Unit Features A Modern Kitchen & Bath, 9"" Ceilings & An Oversized Balcony To Enjoy Stunning West Lake Views! The Building Houses Over 23,000Sf Of High End Amenities. At Is Doorstep Lies The Masterfully Restored 50,000Sf Loblaws Flagship Supermarket & 87,000Sf Of Essential Retail. Steps To Shoppers, The Lake, Restaurants, Transit, Shopping, LCBO, Entertainment, Parks, Schools & More! **** EXTRAS **** Bosch Appliances (Fridge, Oven, Stove, Range Hood, Dishwasher) Roller Shade Window Coverings. Engineered Quartz Stone Countertops. Marble Tile Kitchen Backsplash. Marble Tile Flooring And Tub/Shower. (id:41954)
28 Bracken Avenue
Toronto, Ontario
Steeped in history, this truly one of a kind heritage residence has been masterfully designed and meticulously transformed to perfection, seamlessly blending gracious elegance with sophistication and prestige. This 5 +1 bed, 5 bath masterpiece features over 5000 total square feet of the highest quality finishes imaginable. The main floor is expertly designed to cater to both entertaining and personal retreat. The generous living spaces are bathed in natural light, highlighting the elegant finishes throughout, each room inviting you to explore further. The magazine worthy kitchen is a chefs dream with a custom, walk in fridge being one of the many highlights. The 2nd floor features the principle suite, a true sanctuary for the senses. Designed as a Luxury hotel-like retreat, with every detail carefully crafted to evoke a sense of well-being. A large 2nd bedroom with a custom ""hidden"" games room and walk in closet. A 3rd bedroom/ office, laundry room and spa like bathroom finish off the 2nd floor. The 3rd floor features high ceilings, another skylight, 2 more fantastic bedrooms and a shared bathroom. The lower level is simply spectacular, with a high ceiling golf simulator/ theatre room, a 6th bedroom and an exercise room next to the custom spa with sauna and backlit onyx steam room that will certainly exceed all expectations. Outside you'll find an electric gated cobblestone driveway and 2 car garage, fully landscaped with heated brick, lush garden beds and a good sized, fenced yard for the kids. (id:41954)
52 Hillgarden Drive
Hamilton, Ontario
Beautiful customized home on a pie shaped lot that backs onto greenspace. Enter into a foyer that looks into the combined formal living/dining room with crown mouldings. Next you will find the open kitchen equipped with stainless steel appliances, an island with storage and overlooks the large family room with cathedral ceilings and a stunning floor to ceiling stone fireplace. Large windows allow sunlight to fill this space and looks out into your private backyard where nature invites you to relax and enjoy tranquility. The main floor has a 4th bedroom/office across from a large powder room and laundry with ample storage and garage access. On the upper level you will find a large master with an oversized window seat and 3 pc ensuite. The 2nd floor finishes with 2 additional bedrooms and the main 4pc bath. The lower level boasts a large rec room with fireplace, a workshop and storage area. Outside you will find great curb appeal with landscaped yard and parking for 6. Don't let this one pass you by. **** EXTRAS **** Home shows true pride of ownership. Close to all amenities for shopping, schools and a short drive to main highways (id:41954)
