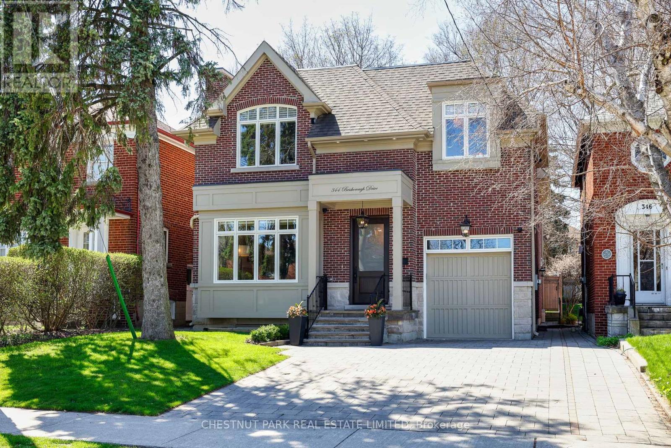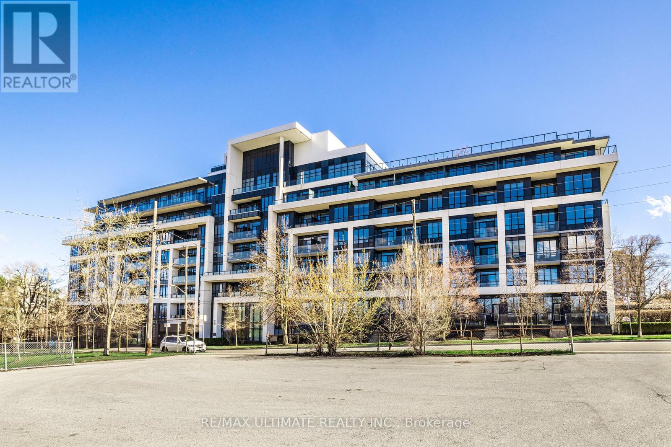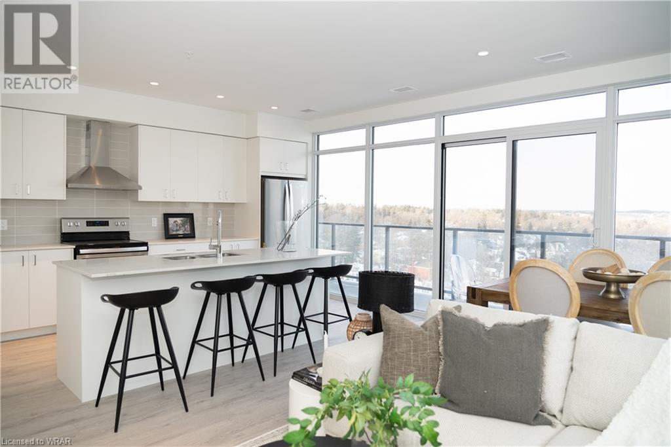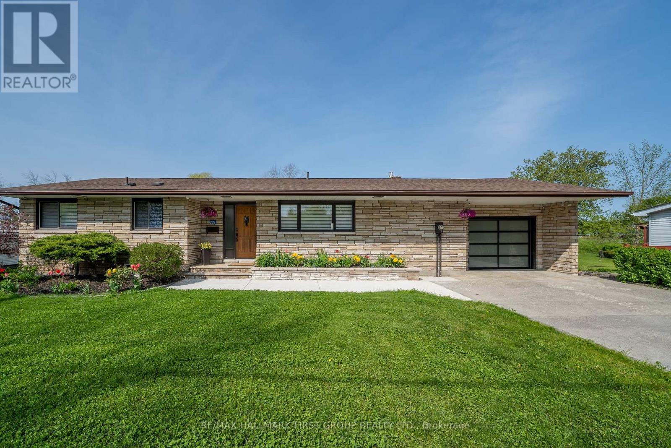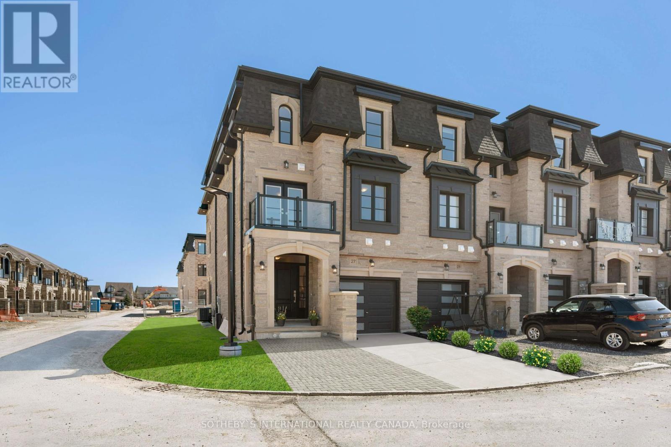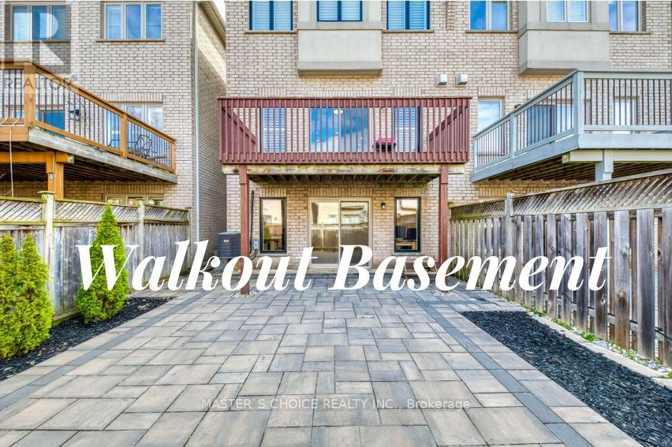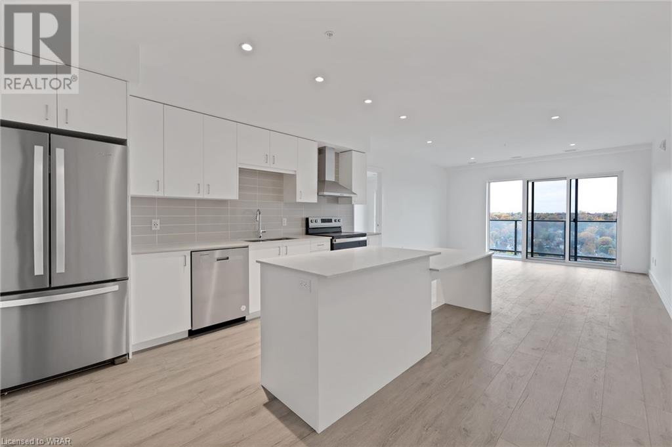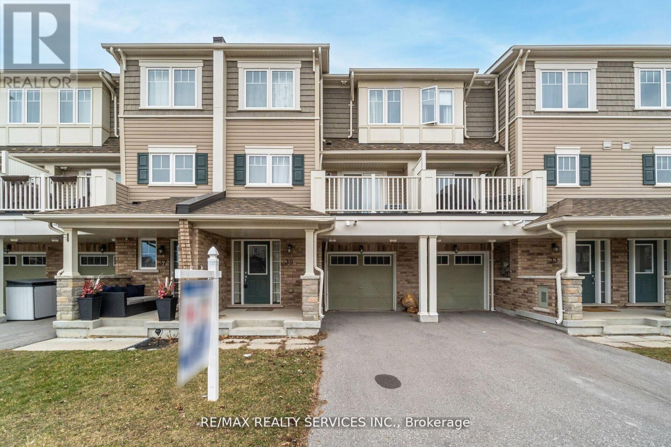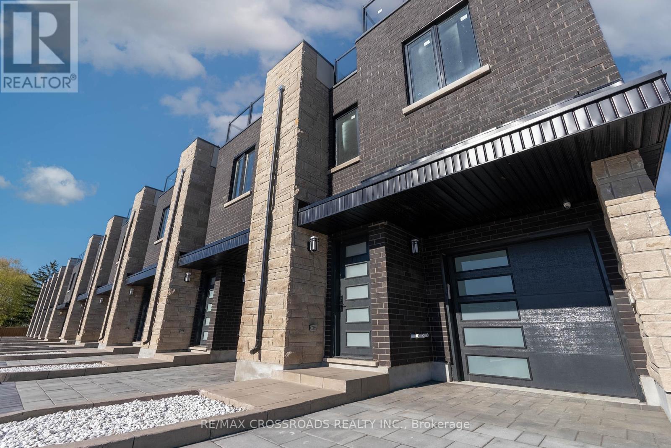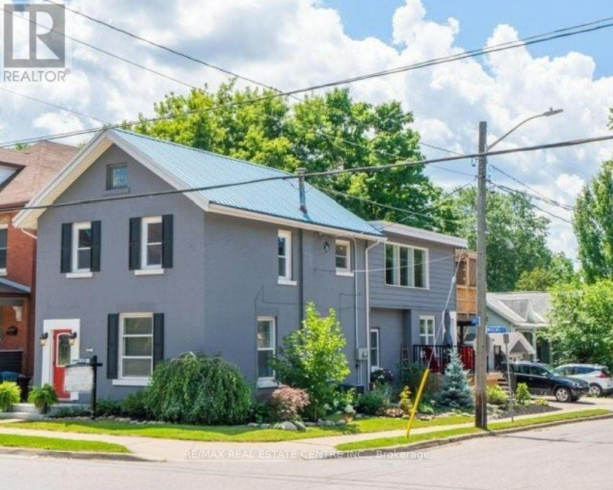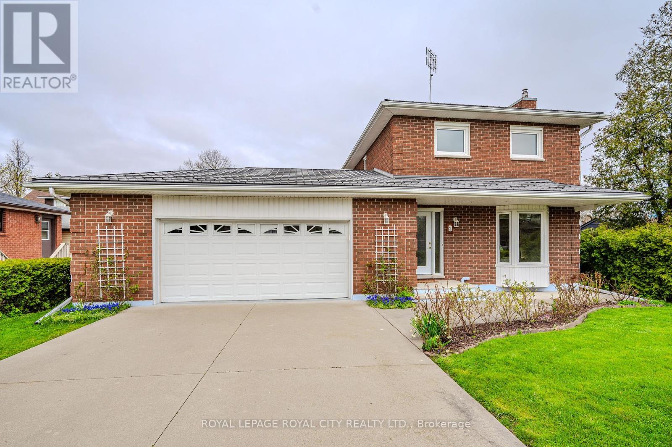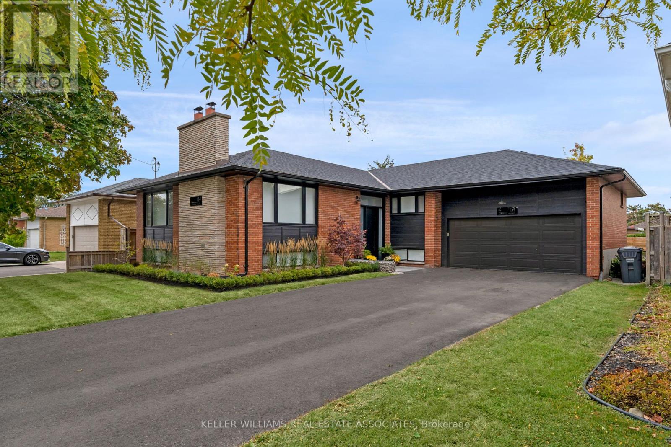
344 Bessborough Drive
Toronto, Ontario
Stunning 4+1 bedroom, 5 bathroom luxurious custom built family home on a large 40 x 135 lot offering 4741sf of beautifully finished turnkey living on a prime quiet street in fabulous Leaside. Parking for 4 cars, including a built-in garage and a double-wide private drive. Gorgeous solid oak hardwood floors throughout the main two floors, plus solid oak staircases. The spacious living room features a gas fireplace and fabulous built-in shelving. The large dining room features a coffered ceiling, pot lights and built-in speakers. The gorgeous family-sized chef's kitchen features a large centre island with pendant lighting and a breakfast bar for three people and includes a Wolf 6-burner gas stove/oven, a Sub-Zero fridge, a Miele dishwasher, a Wolf microwave, Caesarstone countertops and backsplash, a butler's pantry with a Sub-Zero beverage fridge, plenty of storage and a broom closet, and a breakfast area with a built-in window bench with storage. The spacious family room features a gas fireplace, wall-to-wall cabinets and shelves, a built-in desk, pot lights and built-in speakers and offers two double-door walk-outs to the large deck (gas line for BBQ) and a private, fully fenced backyard. The main floor mud room has a side entrance and direct access to the garage. The great-sized primary bedroom features a 5-piece ensuite with heated floors, a separate shower with steam, a deep tub and double sinks, plus a grand-sized walk-in closet/dressing room. The second bedroom includes a built-in desk, a walk-in closet, and a 4-piece ensuite. The third and fourth bedrooms include a built-in desk, shelving, and deep closets. The lower level features radiant floor heating, a fifth bedroom, a modern kitchen, loads of storage space, and a great-sized rec room with a gas fireplace, built-ins and a walk-up to the backyard. Two laundry rooms. Hunter Douglas blinds and designer light fixtures throughout. Skylight. All 5 bathrooms have heated floors. Open house Sat/Sun 2-4. **** EXTRAS **** Northlea Elementary/Middle School with French immersion and Leaside High School, Toronto French School, Crescent School, Branksome, Havergal. Granite Club, Sherwood Park and Sunnybrook Park. Short walk to fabulous shops, dining, grocery. (id:41954)
222 - 399 Spring Garden Avenue
Toronto, Ontario
Absolutely Stunning Light-filled 2Bed +1Den Corner Unit In The Prestigious Bayview Village Area! Fantastic Open Concept Split Bedroom Layout. Total 958 Sqft (895+63 Balcony) Of Bright And Spacious Living Space With Large Den. New Pot-lights & Light Fixtures, Freshly Painted, 2 Balconies, Closets W/ Custom Organizers, Hardwood Floors, 9"" Ceilings. Modern Kitchen W/ Granite Counters & Centre Island. Master Ensuite W/ Marble Floors, Steps To Bayview Village Mall, Ttc, 401, Shops, Restaurants, Parks & More! **** EXTRAS **** Stainless Steel Fridge, Stove, Dishwasher, Microwave. Washer & Dryer. All Elf's And Window Coverings. Closets W/Custom Organizers. One Parking And One Locker Included (id:41954)
15 Glebe Street Unit# 1401
Cambridge, Ontario
TWO BEDROOM + TWO BATHROOM CONDO AVAILABLE IN THE HIGHLY SOUGHT AFTER GASLIGHT DISTRICT!! Situated in historic downtown Galt, Gaslight will be home to residential, commercial, retail, art, dining, community, and culture. Live, work, learn, and play co-exist here to create something truly spectacular. This stunning unit features smooth nine-foot painted ceilings, light wide plank flooring, and premium features throughout. The expansive kitchen boasts ample modern painted cabinetry with designer hardware, quartz countertops, tile backsplash, an oversized island with an under-mount sink and gooseneck faucet, and stainless steel appliances. The open concept is perfect for entertaining as the kitchen flows beautifully into the large living room and dining area. Wall-to-wall windows and access to the massive balcony allow the natural light to flow in. The master suite offers wall-to-wall closets which provide ample storage, glass sliding doors leading to the balcony, a four-piece ensuite with dual sinks, and a walk-in shower. A second bedroom with floor-to-ceiling windows, a four-piece bathroom with a bath and shower combo, and in-suite laundry complete this premium unit. The expansive amenities in Gaslight include a lobby with ample seating space, a secure video-monitored entrance, a fitness area with expansive yoga and pilates studio, a games room with billiards, a ping-pong table and large TV, a catering kitchen and a large private dining room, and a reading area with a library. The lounge area opens to an expansive outdoor terrace overlooking Gaslight Square. Enjoy the outdoors in one of many seating areas complete with pergolas, fire pits, and a barbeque area. (id:41954)
235 Riverside Parkway
Quinte West, Ontario
Welcome to your dream home! Nestled along the serene Trent-Severn Waterway in Frankford, this beautifully renovated back split bungalow offers over 2,400 sq.ft. of luxurious living space. The main floor boasts a bright living and dining area flowing into a chef's dream kitchen with a large island, quartz countertops, a coffee bar, and top-of-the-line Samsung appliances.Indulge in the 4-piece main bathroom with in-floor heating, a rainfall shower, luxury tile, and custom cabinetry. Three bedrooms, including one custom designed for a 'work from home' space, complete the main floor. Step onto the upgraded patio for a charming view of the waterway.The lower level features a spacious family room with a home cinema and fireplace, a fourth bedroom, walk-out access to a covered patio, and a spa-like bathroom. The laundry room includes quartz countertops, ample storage, and a workshop with external access. Modern amenities include a tankless water heater, newer furnace, and roof. Smart home features enhance your living experience.The large yard with private walk-up access to the waterway and perennial gardens creates an inviting outdoor space. Centrally located in Frankford, enjoy easy access to shopping, dining, parks, a beach, Oak Hills Golf Club, and Batawa Ski Hill. Commuting is convenient with Trenton, Belleville, and the 401 just 10 minutes away. Move in and immerse yourself in the peaceful luxury of waterfront living your oasis awaits! **** EXTRAS **** See schedule C in Documents- Electrical light Fixtures ( furniture and garden equipment and tractor are negotiable) (id:41954)
25 - 675 Victoria Road N
Guelph, Ontario
Brand new exquisite 5 bedroom 3+1 Bathroom townhome close to Guelph Lake. Townhouse complex is complete. Small boutique style development, only 31 units in total. All units are built and in drywall stage, 19 units remaining. Builder is offering a $10,000 credit for upgrades and 5 year free condo fees for a limited time! Unit comes with Tarion warranty. The builder will install fencing around each individual backyard. Buyers can choose finishes, occupancy 60-90 days. North Ridge Upscale Towns, where exceptional comes as a standard. Unmatched superior quality and building workmanship. Finishes include hardwood floors and stairs, crown moulding, free standing soaker tub, granite counter tops with undermount sinks. Interior unit with 9 ceilings in basement, and oversized windows. The french provincial inspired exteriors are beautifully finished with upgraded stone, decorative columns with modern glass railings and accented by arches and keystones. RealPro has presented a brilliant grouping of finishes, paired with stunning sight lines and spacious layouts that make these homes ultra luxurious. Backing onto a beautiful buffer of green space. These gorgeous properties sit at the edge of Guelph, just moments to Guelph Lake and Guelph Lake Sports Fields. Less than 10 minutes to Guelph University. **** EXTRAS **** Vast trails, the two rivers, University of Guelph and the Sat morning Farmer's Market - all local favourites - Unit is in drywall stage, buyers can choose finishes, occupancy 60-90 days. (id:41954)
2383 Wasaga Drive
Oakville, Ontario
A Must See in Prestigious Joshua Creek!!! Fully Renovated Walkout Basement. Absolutely Stunning Executive Townhouse, 3 Bedrooms & 4 Washrooms with a spacious double garage/ 4-car parking space. 'Silverleaf' Model By Fernbrook, 2026 Sq Ft Above Grade. The main floor boasts 9 ft ceilings with Gleaming Hardwood Floor, California Shutters, Great Room W/Fireplace. Kitchen With Ss Appliances And Granite Countertop. 2nd Floor Laundry Room. Spacious Primary Bedroom W/ Walk-in Closet & 5Pcs Ensuite. **** EXTRAS **** Top-Ranked School District. Just Minutes from Parks & Trails, Rec Centre & Library, Restaurants, Shopping & Amenities. Easy Hwy Access! Perfect For Living & Entertaining. Proudly pre-listing home inspected by Carson Dunlop Home Inspection! (id:41954)
15 Glebe Street Unit# 1904
Cambridge, Ontario
TWO BEDROOM + TWO BATHROOM CONDO AVAILABLE IN THE HIGHLY SOUGHT AFTER GASLIGHT DISTRICT!! Situated in historic downtown Galt, Gaslight will be home to residential, commercial, retail, art, dining, community, and culture. Live, work, learn, and play co-exist here to create something truly spectacular. This stunning unit features smooth nine-foot painted ceilings, light wide plank flooring, and premium features throughout. The expansive kitchen boasts ample modern painted cabinetry with designer hardware, quartz countertops, tile backsplash, an oversized island with an under-mount sink and gooseneck faucet, and stainless steel appliances. The open concept is perfect for entertaining as the kitchen flows beautifully into the large living room and dining area. Wall-to-wall windows and access to the massive balcony allow the natural light to flow in. The master suite offers wall-to-wall closets which provide ample storage, glass sliding doors leading to the balcony, a four-piece ensuite with dual sinks, and a walk-in shower. A second bedroom with floor-to-ceiling windows, a four-piece bathroom with a bath and shower combo, and in-suite laundry complete this premium unit. The expansive amenities in Gaslight include a lobby with ample seating space, a secure video-monitored entrance, a fitness area with expansive yoga and pilates studio, a games room with billiards, a ping-pong table and large TV, a catering kitchen and a large private dining room, and a reading area with a library. The lounge area opens to an expansive outdoor terrace overlooking Gaslight Square. Enjoy the outdoors in one of many seating areas complete with pergolas, fire pits, and a barbeque area. (id:41954)
35 Nearco Crescent
Oshawa, Ontario
Welcome To An Amazing Home With Both Starter Or Rental Potential! This Stunning Home Features A Brightly Lit Spacious Foyer With A Separate Garage Access, An Open Concept Main Floor With A Walkout To A Private Balcony. This House Features Large Bedrooms and Open Concept Main floor, And Laundry Is Conveniently Located On The Top Floor. This Home Is Walking Distance To The University (UOIT) And Conveniently Located Near A Park, School, Public Transportation And More! (id:41954)
1 Cranswick Lane
Ajax, Ontario
**Experience Luxury & Sophistication in this Exquisite Privately Gated Street***Brand New Build Never Lived In Three-level Townhouse in the Sought-after Durham Region**This Home spans 2,800 square feet which includes a Finished Basement**Beautifully Designed Space Featuring Both Upper and Lower-level Dining & Sitting Options ** The Main Level Features a Contemporary Kitchen Outfitted with Great Appliances where you can Enjoy Casual Meals in a Charming Dining Area, Walking Out to a Private Deck**Ascend to the Second Level where a Spacious Living Rm awaits** Along with a Formal Dining room, Perfect for hosting Elegant Gatherings** Flanked by 2 Generous Bedrooms and a 4 piece Full Bath**The Third Level is a True Sanctuary, Comprising Two Expansive Bedrooms**Each Boasting Private En-suites and Ample Closet space. The Highlight is a Walkout Terrace** Builder is Offering Options for Solar Panels **This Townhouse Positioned in a Prime Location Promises a Blend of Luxury Living and Convenience, Ideal for Discerning Buyers*** Maintenance Covers a Private Gate to the Compound, Snow Removal on Personal Driveway , Grass Cut in Backyard, Garbage Removal & Internal Road Lights*** FREE MAINTENANCE FOR 2 YEARS**** **** EXTRAS **** Tarion Warranty (id:41954)
448 Woolwich Street
Guelph, Ontario
legal two-unit property has potential for any savvy investor for AirBnB, Live & Work, Multi-generational living, or live in one unit and rent the other; this home has a ton of revenue potential. Offering 4 parking spaces on site and all-year overnight parking on Clarke, separate hydrometers, elegant century home charm, and impressive elevated finishes. This property shows pride of ownership throughout. The main floor unit boasts soaring ceilings, 2 bedrooms, 2 bathrooms, basement access with a bonus room, and ample storage. The upper unit has full access to an oversized deck perfect for entertaining, 2 bedrooms, 1 bathroom, wood floors throughout, and big bright windows in the main living area. The views from the raised deck show Victory School and Exhibition Park are just at the end of the block. Both units have ample storage, turnkey finishes, separate entrances, and laundry within walking distance to downtown Guelph's Pubs, Restaurants, and Shopping (id:41954)
2 Beverley Street
Guelph, Ontario
Nestled in one of the most coveted neighbourhoods, where timeless elegance meets modern comfort, this stunning residence at 2 Beverley St, embodies meticulous care and attention to detail. Boasting 3 bedrooms, 3 full bathrooms, and a powder room, this home offers spacious living areas perfectly suited for both relaxation and entertainment. Step inside to discover beautifully maintained wood parquet flooring that adds warmth and character to every room. The heart of the home is adorned with two gas fireplaces, creating a cozy ambiance for chilly evenings. Imagine unwinding in the inviting living room while basking in the glow of the flickering flames. No detail has been overlooked in this meticulously maintained abode. From the newer Bavarian windows that flood the interior with natural light to the recently installed metal roof that ensures years of worry-free living, every aspect of this home exudes quality craftsmanship and enduring charm. For those who love to cook and entertain, the well-appointed kitchen is a dream come true. With ample cabinetry, sleek countertops, and modern appliances, it offers both style and functionality. Step outside to discover your own private oasis, a composite deck overlooking one of the nicest lots in the ward. Whether you're enjoying your morning coffee al fresco or hosting summer BBQs with friends and family, this outdoor space is sure to impress. Additional features include a new Lennox A/C system, a newer furnace for added comfort, and a fresh coat of paint throughout, adding to the home's appeal and value. Don't miss your chance to own this extraordinary residence, where luxury living meets timeless charm. (id:41954)
154 Cornwall Heights
Brampton, Ontario
Flawlessly Designed, Meticulously Executed // Luxurious In-Law Suite // Lavish Living // A flawlessly designed and meticulously executed bungalow of 3200 sqft showcasing an exquisite interior that unifies decadent design and industrial detailing. As you push your way through the grand custom 10ft door you become entrenched in luxury design and living. Immerse yourself in a kitchen fit for a commercial enterprise, the sculpted quartz 8 ft double island countertop follows the line of chic custom cabinetry that sits behind it, blending style and practicality in equal measure. The dinning room put on display designer finishes with a coffee bar stretching across the room. All overlooking the truly vast reception of the living room showcasing the angel stone fireplace. In the sleeping quarters you find 4 expansive bedrooms. Two bathrooms, one that is ensuite have custom tiling and tailor-made cabinets and glass showers. They are beautifully detailed and finished in attractive neutral colors with the main bathroom warmed by underfloor heating. The downstairs expansive living space is designer finished with massive windows throughout. The luxurious executive in-laws suite features 4 piece bath, large legal bedroom, lavish kitchen, large living quarter with a separate entrance and legal basement apartment potential. Completely insulated double car garage with a shop boasting plenty of electrical upgrades, 100 amps for electric cars and a loft for plenty of storage. All work has been done to the highest possible standards for this house. New roof, siding, windows, plumbing, and new electrical all done in the last 2 years. Other engineered features added into this marvelous property include 200 amp upgrade, custom blinds on all windows, 8 inch premiums trim baseboards throughout the whole house. Professionally landscaped front with 14 car driveway and a backyard oasis with a new deck, large storage shed and interlocked patio area for all your midsummer entertaining desires. (id:41954)
