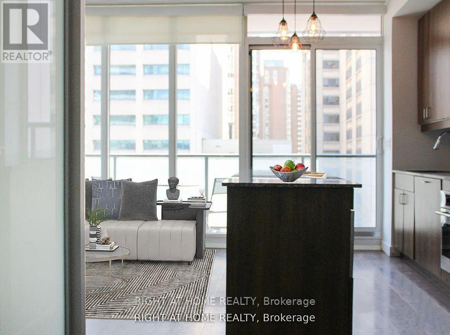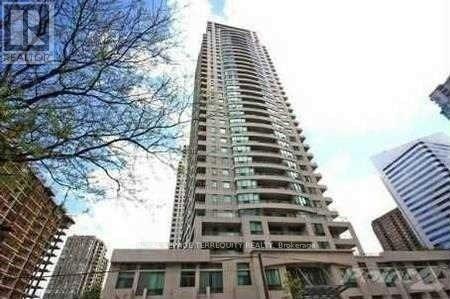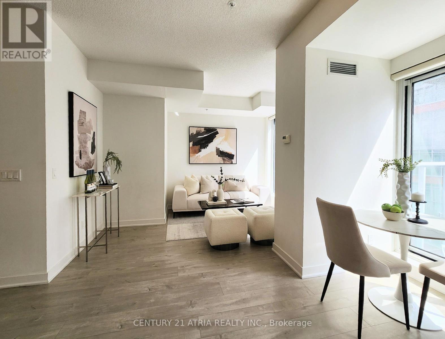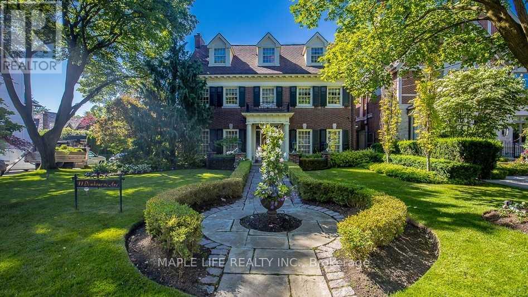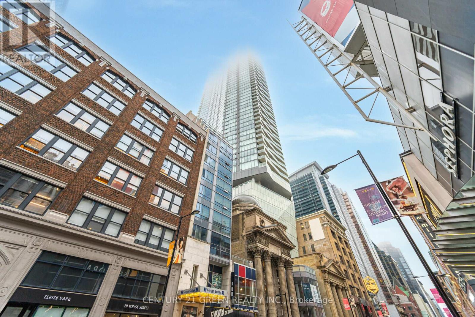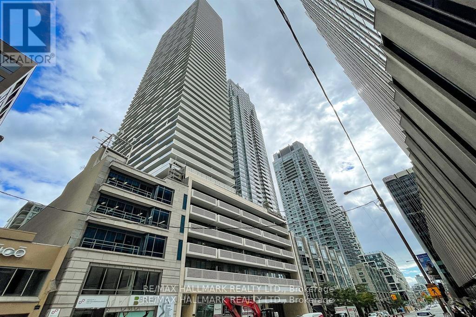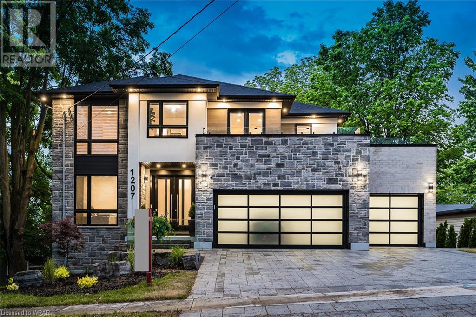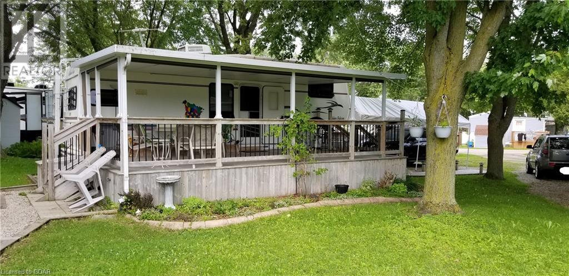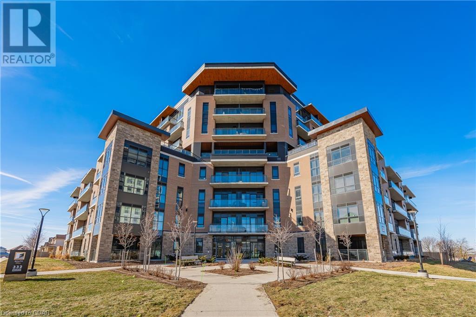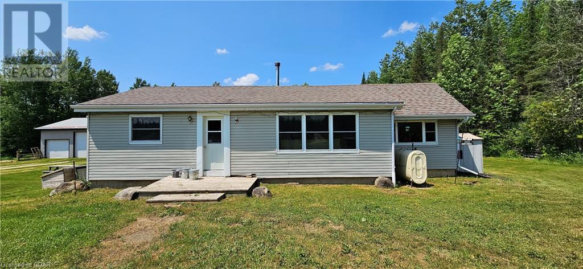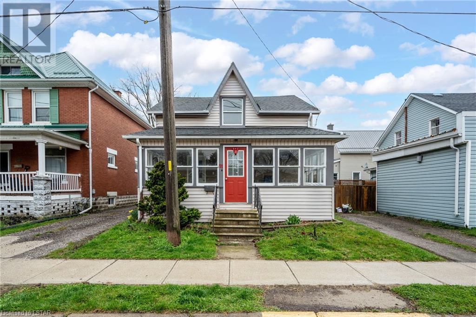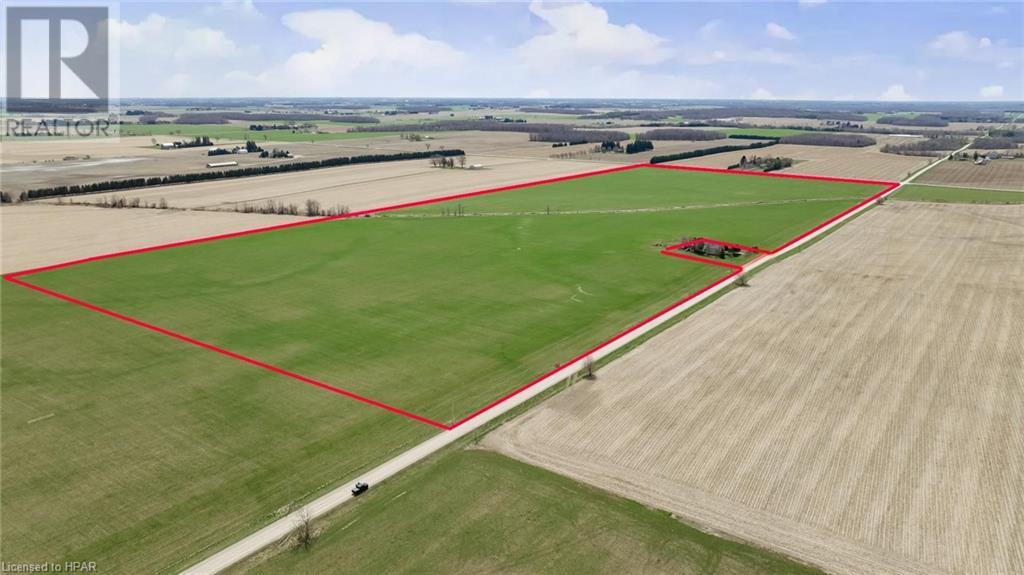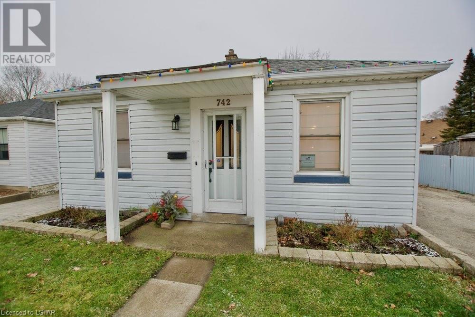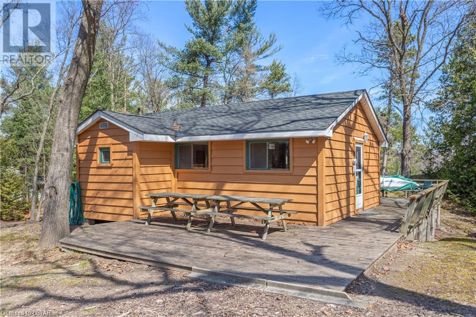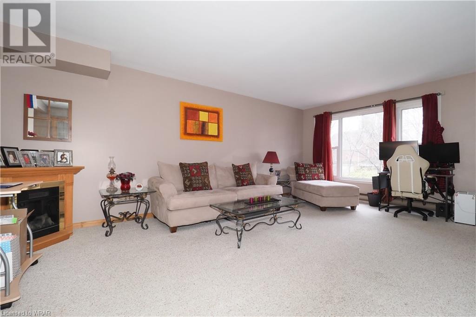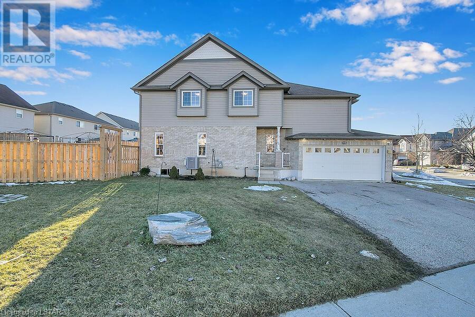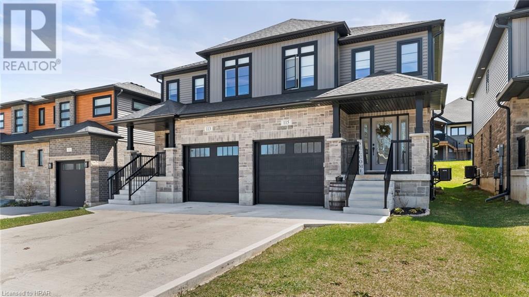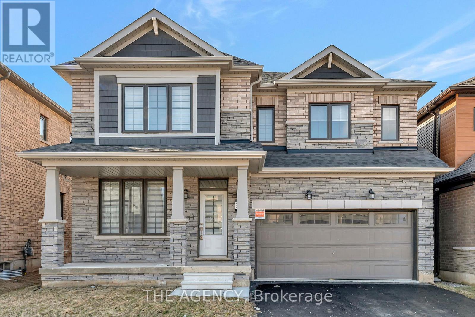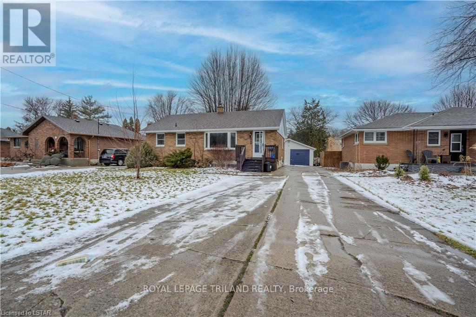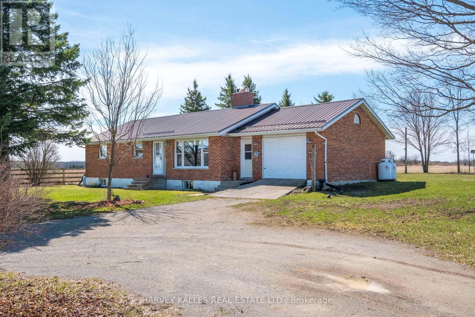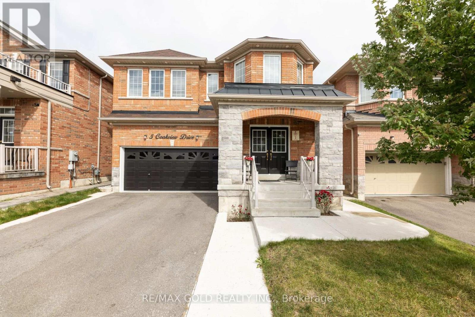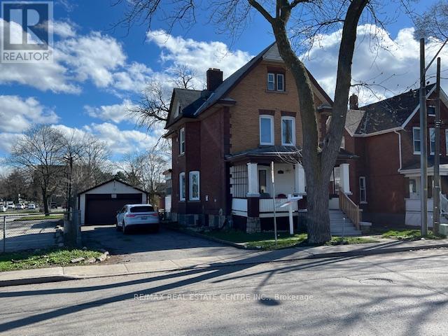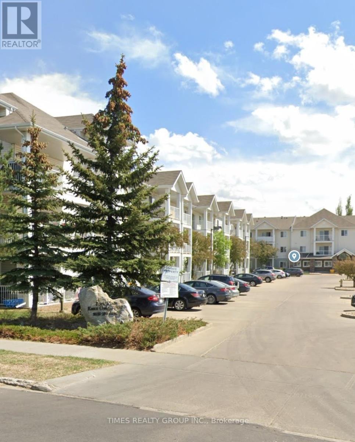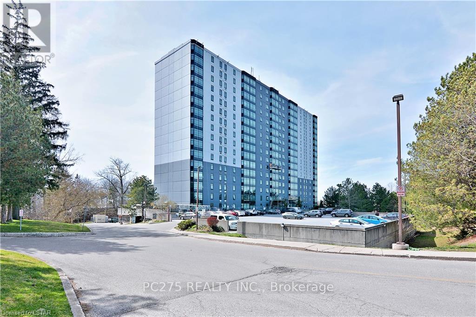1010 - 426 University Avenue
Toronto, Ontario
This stunning unit is located in the highly sought after Residences at RCMI, with a remarkable view facing University Ave. The unit boasts 9-foot ceilings throughout and features 2 spacious bedrooms, creating a comfortable living space. The kitchen is equipped with stainless steel built-in appliances, granite countertops, and a large island for meal preparation and dining, offering both practicality and elegance. The European-style cabinetry adds a touch of sophistication to the kitchen space. Conveniently located just minutes away from St. Patrick Station, this residence provides easy access to shopping, public transit, hospitals, universities, restaurants, and more, making it an ideal location for modern urban living. (id:41954)
1805 - 23 Hollywood Avenue
Toronto, Ontario
Bright And Spacious Corner Unit Over 1000 Sq Ft. In An Excellent Neighbourhood. Split Bedrooms. Separate Eat-In Kitchen With Large Windows. Steps To Two Subway Lines, Supermarkets, Restaurants, Parks, North York Civic Centre, Library, Claude Watson School For The Arts, & More. Minutes To Hwy 401. (id:41954)
520 - 30 Nelson Street
Toronto, Ontario
Spacious and sun-filled 1 Bedroom Unit with a Locker in Studio2 Condos by Aspen Ridge. Featuring 9 Ceiling, Floor to Ceiling Windows, and Contemporary Finishes Throughout the Unit. Smart Floor Plan With Spacious Living Room Can Accommodate a Home Office. Modern Kitchen Boasts Top Of The Line Miele Appliances, Quartz Counters, Ample Cabinet Storage. Walk Score: 100, Transit Score: 100, & Bike Score: 95. Steps To 5-6 Subway Stns Incl Union Stn, Streetcars, Schools Incl UofT, OCAD, George Brown, & UTM, Hospitals, Restaurants, Shops, Underground PATH, Financial + Entertainment Districts, Theatres, Parks, Eaton Centre, Lake Ontario and More. An Incredible Location Where You Are Truly At The Centre Of It All! **** EXTRAS **** Miele Appliances (Fridge, Cooktop, Oven, Dishwasher) Front Load Washer/Dryer. Roller Blinds.Fantastic Amenities: State Of The Art Fitness Centre, Yoga Room, Sauna, Party Room/Lounge,Billiards, Outdoor Bbq, Hot Tub & More (id:41954)
11 Dewbourne Avenue
Toronto, Ontario
Rarely Offered Exquisite Estate In The Prestigious Forest Hill Neighborhood! Traditional And Elegant Designed Home On 60 X 120 Ft Lot! 5,535 + 1,650 Sq.Ft Of Living Space W/ 5 Bedrooms, 8 Washrooms, Library, Exercise, Recreation & Studio Room! Whole House Is Meticulously Built With Top Of The Line Material And Well Maintained By Owner. 3 Furnance + 2 Laundry Rooms, Heated Driveway & Walkways. 3 Marble Fireplaces. Top Schools! Don't Miss This Rare Opportunity! (id:41954)
1503 - 197 Yonge Street
Toronto, Ontario
Welcome to The Massey Tower, a Combination Of Historic And Modern Luxurious Design Building! Located In The Heart of Toronto! Bright & Spacious Open Concept, Stunning 1 Bedroom! High End Finishes, Bright Kitchen W/ Centre Island, W/O to Balcony, 9ft Ceilings, Ceiling to FloorWindows! Steps To Queen Subway Station, Eaton Centre, Dundas Sq, U Of Ryerson, Hospitals & More! Offers 5-Star Amenities: Piano Bar, Cocktail Lounge, Fitness/Steam/Sauna, etc! **** EXTRAS **** Fridge, Stove, Microwave, Washer & Dryer, 24 Hr Concierge, All Electrical Light Fixtures (id:41954)
4702 - 2221 Yonge Street
Toronto, Ontario
Located at Yonge & Eglinton in the heart of midtown Toronto. 707 sq ft of Interior Space and Panoramic Wrap Around 285 sq ft Balcony with Abundance of Natural Light. Steps away from the TTC Subway Station, Shops, Highly-rated Gestaurants, Groceries and much more! This 2Bedroom suite has an Open Concept With Split Bedroom Layout, Laminate Throughout, and Modern Kitchen with Stainless Steel Appliances, Granite Countertops, and Ample Storage Space. Amenities include Fitness, 24h Security, Yoga Rooms, Hot Tubs, . Whitney Jr PS, Hodgson MS, and North Toronto CI school districts. It's a great alternative to downtown living & easy access to the Yonge St subway to Union Station. **** EXTRAS **** Dishwasher, Fridge, Convection Oven & Cooktop, Microwave, Washer/Dryer, Blinds, One Parking Included. (id:41954)
1207 Queen Street N
New Dundee, Ontario
Welcome to 1207 Queen St., N, a CUSTOM-BUILT HOME that EPITOMIZES LUXURY living in the charming village of New Dundee. The front facade features armor stone landscaping, glass slab walls, & natural stone pathways leading to the covered front porch. The open concept floor plan features marble & engineered flooring throughout. A front den, powder room, & bright living room, w/ striking feature wall. The kitchen offers a large center island, QUARTZ countertops w/ waterfall feature, and backsplash. STAINLESS APPLIANCES, soft-close mechanisms, a dream walk-in pantry, & a convenient mudroom that provides access to the triple garage, boasting epoxy flooring, & a TANDEM DRIVE-THROUGH FEATURE. Double slider doors lead you to the COMPOSITE DECK, where you can relax and enjoy the serene views of Alder Lake in the background. Admire the GRAND SOLID WOOD STAIRCASE, adorned w/ open tread risers, GLASS SLAB ACCENT RAILINGS, & a stunning brick veneer backdrop that spans all three levels. The upper level offers three spacious bedrooms, each w/ its own walk-in closet & ensuite bathroom. Don't miss the private access through the loft, leading you to a ROOFTOP TERRACE. The primary bedroom, accessed through double doors boasts two walk-in closets, & a LUXURIOUS 5-PIECE ENSUITE w/ a floating tub & separate shower. The private access to your own primary balcony allows for INCREDIBLE VIEWS. The lower level has been thoughtfully arranged to include a full kitchen, two bedrooms (one currently serves as an office), a separate laundry area, & a full 3-piece bathroom. FULL WALKOUT w/ access to a stone patio, hot tub, & a fire pit area, all within the confines of a fully fenced lot. If you're searching for that perfect blend of country living just minutes away from all the conveniences, look no further than 1207 Queen Street. EMBRACE THE UNRIVALED LUXURY, UNMATCHED CRAFTSMANSHIP, AND BREATHTAKING SURROUNDINGS by making this extraordinary residence your next home address. (id:41954)
580 Beaver Creek Road Unit# 179
Waterloo, Ontario
1999 Golden Falcon Tour Edition 5th Wheel in Green Acre Park for Sale. Six-month seasonal vacation getaway located near the St Jacob's Market. This 1 bedroom 5th wheel trailer is turnkey with heat, A/C & 2 x 30lb propane tanks. The 12' x 24' hard-covered deck is the perfect place to enjoy your morning coffee or unwind at day's end. It has blinds for privacy & protection from wind & rain. With solar lights running along the railing creates an ambience and they even come with a handy remote. The wooden skirting has under trailer access doors for storage. Also, there's an outdoor shower! The 8' x 8' shed has electricity & lighting with a workbench, storage racks & many handyman/gardening tools. Many park amenities including heated pool, hot tubs, recreation hall, pickleball, fishing, playgrounds & many park events for kids & adults. The huge open grassy area behind this site allows for many family activities/functions. There is extra parking directly behind the shed. Here is your chance to enjoy a friendly and welcoming community, without having to drive hours in traffic to the cottage. In this case, Green Acre really is the place to be! Mortgage financing isn't available for seasonal trailers so buyers must be Cash Buyers. The 2024 park fee is $5,804 plus HST. This trailer , accessories and the outdoor living space is priced well below replacement costs. Incredible value here!! (id:41954)
332 Gosling Gardens Unit# 205
Guelph, Ontario
This luxurious 2 bedroom + 2 bathroom CORNER suite is located in the upscale South Hill Condominium Complex, a prime south-end location! Stunning kitchen with fresh white cabinetry, beautiful quartz counters, stainless steel appliances and island. This suite features pot lighting, high ceilings, floor to ceiling windows, luxury vinyl plank flooring (no carpets) and is freshly painted. The open concept main living space is bright and airy featuring large window and sliding doors to the balcony. Luxurious 3 piece ensuite bathroom featuring quartz countertop, beautiful tile and a walk in shower, adjoins the principal bedroom. The large second bedroom is adjacent to the 4 piece main bathroom featuring a tub/shower combo. A generous entryway and in suite laundry complete this unit. South Hill is loaded with luxurious amenities such as a fitness centre, party room and an outdoor terrace that wraps around the building. The terrace has an outdoor yoga/flex exercise space and outdoor kitchen and lounge areas, all with gorgeous views. There is even a dog spa for your furry friends. Multiple grocery stores, a variety of restaurants, banks, the movie theatre walking/biking trails and many more conveniences are located just outside your doorstep! Directly on the transit route with easy access to the 401 makes this location ideal for students and commuters. This unit comes with one underground parking space and a storage locker. (id:41954)
111724 Grey 14 Road
Conn, Ontario
Ready to go hobby farm within driving distance to major work centers? This 1504 sq/ft, 3 bedroom bungalow with office and good sized kitchen is well set back from the road. The wood stove helps supplement heating costs. Most mechanical items have been updated. Furnace and oil tank 2018, windows 2015, chimney 2019, water pump and pressure tank 2022. There is a 40 x 32'6 x 12' H insulated workshop with wood stove and a 52 x 25 barn with 3 large stalls, hydro and water. This property is set up for horses, goats, chickens etc. The large front field which is tile drained and with electric fence and two smaller pastures behind the barn is perfect for raising animals. There is a movable chicken enclosure and a well established 30x30 garden. The property has been managed as organic. This property is set up for country living with the farm and lots of walking trails that back onto the conservation lands. Come out and see what this home has to offer. (id:41954)
53 Fifth Avenue
St. Thomas, Ontario
Calling all investors and first-time home buyers. Complete main floor accessibility options. Welcome to this charming 2-bedroom, 2-bath home nestled in the heart of Southwest St. Thomas and a short walk to downtown! Step into the inviting sunroom, a perfect space for hosting friends for the card game while taking in the street-beat. Inside, discover a beautifully renovated interior. This place is move-in ready; completely turn-key! Boasting new laminate flooring and stylish dark maple cabinets in the kitchen, the main space feels large and inviting. Upstairs, you’ll find two cozy bedrooms, one of which features a custom-built kitchenette, adding convenience and versatility to the space (perfect for the roommate who is paying your mortgage for you) The neat and tidy 4-piece bathroom ensures comfort and functionality, while the convenience of main level laundry adds to the appeal of this lovely home. Don’t miss the opportunity to make this gem your own! (id:41954)
82534 B Bandon Line
Central Huron, Ontario
103 acres of slightly rolling productive cash crop land with approximately 101+ acres workable in Central Huron north east of Londesborough. No buildings. Currently share cropped. Systematically tiled every 40 feet with maps available. There is also a survey available. A small ditch cuts across diagonally as an outlet. The current crop of wheat is not part of the sale. The property is expected to close on or before June 25th. The 911# is not accurate to this property but does show the location of the property. There are no buildings as part of the property. (id:41954)
742 Oxford Street E
London, Ontario
Looking to purchase your first home, down size or purchase an investment property? Look no further…this is the house for you! Great location that is within walking distance to all amenities and on a bus route to Fanshawe College and Western University. This sweet well-maintained 3 bedroom, 2 bathroom bungalow has been painted throughout in modern neutral colours (Upper ’22 & Lower ’23). Enjoy the space of an open concept main level with family room, eating area and kitchen. Lower level is fully finished with 2 bedrooms, 3-pc bathroom, rec room, and laundry. Upgrades include laminate flooring in the basement ‘23, carpet on lower stairs ‘23, trim in rec room and lower bedroom ‘23, window in lower laundry room ’23, pot lights in most interior rooms and exterior - back & garage ’23, kitchen faucet ’23, all new light fixtures and ceiling fan in upper bedroom ’22, plugs in soffits for Christmas lights which are on a timer for house and garage ’22, fans in both bathrooms ’22, hard wired for a camera system ’21, and roof ’20. The fully fenced and landscaped backyard boasts a good size deck for entertaining and lots of privacy. The large single car garage which is currently being used as a man cave has 60 amp service plus a 5000 watt heater (’23) and a 40 amp plug for an electric vehicle charger. The private driveway can fit 5+ cars. Don’t miss out on this gem! (id:41954)
7936 Katharine Crescent
Port Franks, Ontario
Welcome to beautiful Port Franks! Utilize this 0.8 acres of mature treed land featuring 118' of frontage on the Ausable River to build your dream home or cottage! Take the proposed building plans attached or create your own custom dream oasis. Enjoy the exisiting cozy and bright cottage boasting 3 bedrooms, generous kitchen, large family room with wood burning stove and sunroom. The cottage is surrounded by decking, the ideal place to sit and enjoy the sunshine, sunsets and sounds of nature. Contact the listing agent for proposed potential plans and lot details for building options. The shoreline and private dock await you for your convenient boat rides down the river to stunning Lake Huron known for its gorgeous sunsets. New roof and siding approximately 5 years old. (id:41954)
70 Morgan Avenue Unit# 6
Kitchener, Ontario
Attention first time home buyers, this 3 bedroom 2 bath end unit condo with garage awaits your personal touches. Located in the desirable Chicopee neighborhood close to the Fairway LRT Station, new Grand Market District, schools, shopping and easy access to highways makes it a central location for all your needs. Roof was replaced 3yrs ago, owned water softener was replaced 3yrs ago, owned water heater is 1yr old, deck in fully fenced backyard is 1yr old. This unit is located right next to the visitor parking/kids play set common area which makes it great for a young family. Book your private showing today! (id:41954)
105 Woodbine Avenue
Kitchener, Ontario
This renovated 3-bedroom, 2-bathroom semi-detached home with a double car garage sounds like a fantastic opportunity for both investors and buyers alike! Its convenient location within walking distance to Jean Steckle Public School and quick access to the Expressway and Hwy 401 make it highly desirable.The main floor boasts an open concept living room, kitchen, and dinette with patio doors leading to a deck and large partially fenced backyard, perfect for outdoor enjoyment. Additionally, there's a powder room conveniently located by the inside entry to the garage. Heading upstairs, you'll find a spacious family room and three bedrooms, including the primary bedroom with a walk-in closet. Recent renovations include all-new carpeting and high-quality laminate flooring, brand new cabinetry, beautiful quartz counters throughout, and new appliances in the kitchen. The bathrooms have been upgraded with brand new toilets, and both the furnace and water heater have been serviced for added peace of mind.The large, unspoiled basement with large windows and a 3-piece rough-in offers endless possibilities for future development, including the potential for a granny/in-law suite or apartment rental with its separate entrance. Fully fenced yard. walking distance to both public school, Jean Steckle and catholic school, St. Josephine. This home has so much to offer and in such a prime location, this property is not to be missed! (id:41954)
115 Second Street
Walkerton, Ontario
Elegance, Style, Convenience & Peace of Mind all come to mind with this beautiful 3 year new semi-detached home. This quality built semi-detached home is boasting with features inside and out that will be sure to suit your family's living & entertainment desires. You will be impressed from the moment you walk up the concrete drive and into the inviting foyer that leads you to the attached garage, main floor powder room and opens into the family room featuring a beautiful fireplace feature. The open concept kitchen & dining room boast a large island with seating for 4, modern quartz countertops, shaker cabinetry & stainless steel appliances with space large enough for your family heirloom harvest table service as the heart of the home and lead you through glass sliders onto your covered back deck and yard. The finished lower level allows for an additional space to host family and friends to unwind & and watch the game or a movie in your bright rec room with second fireplace feature all benefitting from additional storage & 2 pc powder room. The spacious Primary Bedroom boasting a luxurious ensuite and large walk-in closet, convenient second-level laundry, 4 pc main bath, and 2 additional Bedrooms all pouring with natural light & a bright & airy feel complete the second level of the home. Conveniently located walking distance to schools, grocery shopping, hospital, dining, splash pad, pool, playground, tennis courts and more. Whether you're looking for a modern and cozy home to rest & relax or space to host family & friends, all while having peace of mind of having Tarion Home Warranty, 115 Second Street has it all. Call Your REALTOR® Today To View What Could Be Your New Home. (id:41954)
33 Bee Crescent
Brantford, Ontario
Welcome to 33 Bee Crescent, Brantford - a newly built Whitestone model home featuring 3104 square feet of luxurious living space. This stunning home boasts 4 spacious bedrooms and 3 and a half baths, making it perfect for families of all sizes. Nestled in a serene location, this beautiful property backs onto greenspace, offering a private and tranquil setting for you and your family with its deep lot size. The large primary bedroom features a private and spa like ensuite, ensuring complete privacy and comfort, while the secondary bedroom also comes with its own private ensuite, perfect for guests or family members. The remaining two bedrooms are connected by a Jack and Jill bathroom, offering convenience and ease for the entire family. Additionally, the second-floor laundry room makes laundry day a breeze, providing effortless convenience for the entire household. The open concept kitchen, breakfast area and great room make for the perfect space for entertaining guests and spending quality time with family with large windows allowing ample of natural light to flood to enjoy the views in the back of the home. Located at the front of the house is a perfectly size office for those who require a dedicated space to work from. Enjoy the beautiful hardwood flooring that runs through most of the main floor giving the space a sense of warmth and comfort. The kitchen boasts modern style design with its elegant cabinetry and upgraded granite countertops which provides ample storage space and a large island, making meal prep and cooking a breeze. With a separate Breakfast area and a formal dining room you can enjoy making fond memorizes of all your holiday gatherings This home is perfect for families looking for a modern, spacious and comfortable living space. (id:41954)
103 Churchill Street
Chatham-Kent, Ontario
Discover the perfect blend of modern elegance and timeless charm in this renovated and well-maintained brick bungalow, situated on a generous 60ftx150ft lot. This property is not just a home; it's an investment opportunity with an equipped in-law suite, providing you the flexibility to make this space your own while enjoying the added benefit of a mortgage helper. As you step into the main level, you're greeted by a welcoming atmosphere featuring three bedrooms, a four-piece bathroom, and a spacious living room. The lower level boasts two additional bedrooms, a second four-piece bathroom, and a well-appointed kitchen/living room area. The convenience of having laundry facilities on both levels adds an extra layer of practicality to this exceptional property.\r\nUpdates abound throughout the house, showcasing modern bathrooms, upgraded flooring, and top-tier appliances that elevate the overall aesthetic and functionality of the home. The spacious backyard is a haven for outdoor enthusiasts, offering ample green space for hosting gatherings with friends and family. A large garage stands ready to meet your outdoor equipment and storage needs, adding to the convenience and functionality of the property. This exclusive bungalow is truly a unique gem, standing out in both style and substance. Don't miss the opportunity to make this exceptional property yours – a harmonious blend of comfort, convenience, and investment potential. (id:41954)
651 Lilac Road
Kawartha Lakes, Ontario
Attention Farmers, Ranchers, Hobby Farmers: This Impressive 50+ Acre mixed use farm with a Bungalow Home boasts a cozy main floor living room with fireplace and walk-out from the kitchen providing farm views that make this Bungalow layout appealing, relaxing and efficient. The lower level has a storage room, a finished recreation room with many above grade windows and its own fireplace, a bedroom and a three piece washroom. This property boasts 40+/- acres of usable agricultural land, a barn (bank barn) & and a high ceiling/high quality workshop. The property is on high sloping ground with magnificent surrounding views. The farm fields are partially fenced. Barn is suitable for cattle, hay and horses. Workshop (high ceiling) is divided into two sections (finished insulated, heated concrete floor section / Dirt floor section) Measuring approximately 2400 (60' x 40') square feet +/-. Property being sold in an as is where is condition. Outdoor Wood Stove heats workshop and optionally the house. **** EXTRAS **** InBuilt Garage conversion opportunity? Buyer to conduct its own investigations wood stove septic, water, well, etc. HST exp. of the Buyer. Farm appraisal is suggested for HST purposes. Buyer to get its own planning, acct. & legal advice. (id:41954)
5 Cookview Drive
Brampton, Ontario
Stunning 4+2 Bedroom, 5-Bathroom Detached Home. This sun-drenched residence features an open-concept living area with a grand double-door entrance foyer and upgraded hardwood flooring throughout the main floor. The kitchen is equipped with top-of-the-line stainless steel appliances. Two of the bedrooms share a Jack & Jill bathroom, and the finished basement has its own separate entrance. Conveniently located near a wealth of amenities, including highways, malls, a recreation centre, and a beautiful park. **** EXTRAS **** All Elf's, All Blinds, S/S Fridge ,S/S Stove, S/S Dishwasher, Washer & Dryer. (id:41954)
4744 Morrison Street
Niagara Falls, Ontario
Detached Triplex on 51X100 ft. lot. Income property in General Commercial Zoning to run Short term/ Long term rentals !! Close to Downtown, Hospital, Church, School, Parks & Transit and New University of Niagara falls campus !! Currently property is Vacant. Pick tenants to your satisfaction. !! Extensively renovated In 2021 with New:- Floors, Washrooms, Windows, Doors, Trims, Baseboards, Pot Lights, Electrical Panel, Plumbing, Kitchens & Appliances In Apt 1 & 2., Ac (2020, Furnace(2017). Brand new carpet in Stairs !! Building has a 2 Bedroom Apartment On Main floor , Another 2 Bedroom Apt on 2nd Floor & 1Bedroom Apt On 3rd Floor. Main Floor & Foyer Have 9 Ft Ceilings. Front Covered Porch. ""Long Double Driveway For Parking 6 Cars"" (id:41954)
322 - 9525 162 Ave Nw
Edmonton, Alberta
Unique layout! Top floor apartment style condo with a wrap-around deck that faces East + South. The loft can be used as a family room or as a second Master bedroom with its own full bathroom and walk-in closet. The entire suite has been completely renovated! Master with insuite, 2nd bdrm, kitchen, storage, dining space and living room on the main floor. High ceilings with huge windows bring in gorgeous natural light all day. Building close to all amenities. Condo fees include water, heat, building insurance, two covered parking stalls. For More Information About This Listing, More Photos & Appointments, Please Click ""View Listing On Realtor Website"" Button In The Realtor.Ca Browser Version Or 'Multimedia' Button or brochure On Mobile Device App. (id:41954)
215 - 45 Pond Mills Road
London, Ontario
Expertly renovated from top to bottom, this like-new unit is fresh and all set for its new owner! Nearly everything here is brand new. All flooring, including new carpet and underpad and new luxury vinyl plank. Light fixtures throughout the whole unit are new. In the kitchen, new soft-close cabinetry is freshly installed along with a brand new dishwasher and refrigerator! In the bathroom, enjoy a new vanity and new toilet, as well! Finish it all off with a fresh coat of paint throughout the entire unit, and you've got yourself a truly new-feel home! As for the condo elements, this complex has kept up wonderfully, providing new work to the facing of the entire building, new windows for every unit, open lot parking, visitor parking, greenspace, workout room, party room, close access to shopping, close to walking trails, and more! (id:41954)









