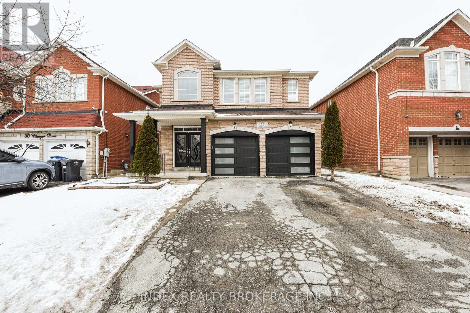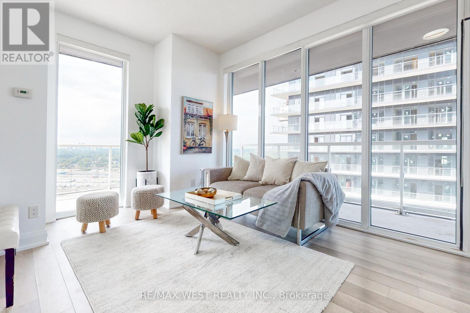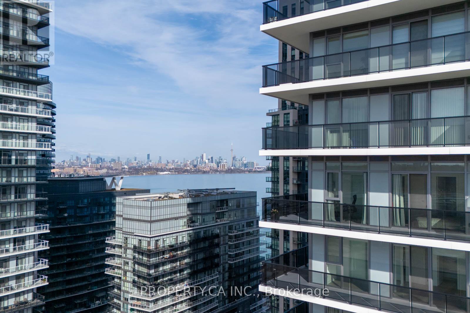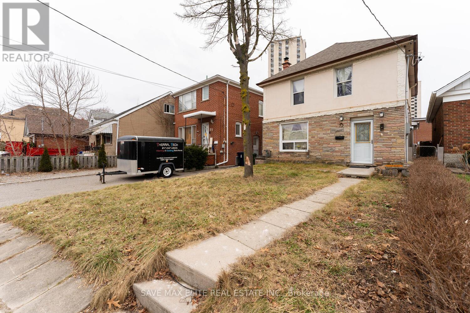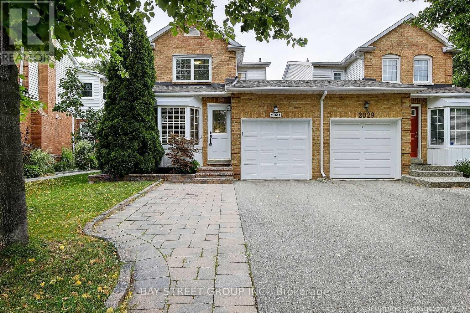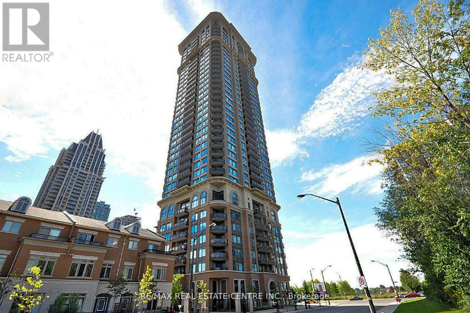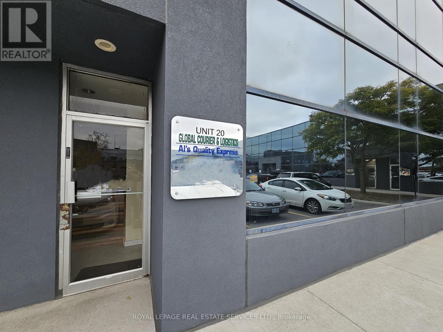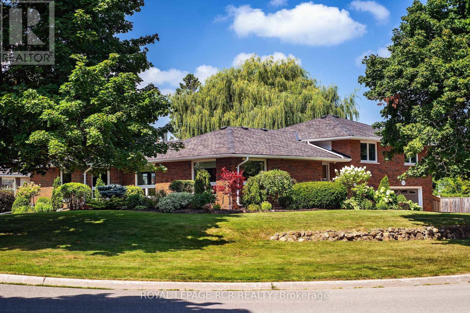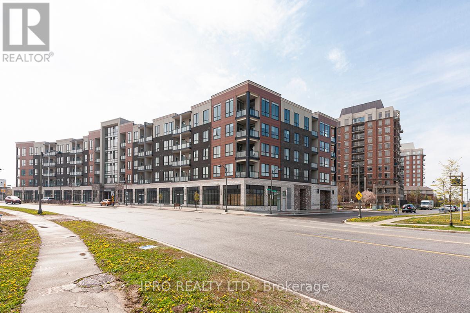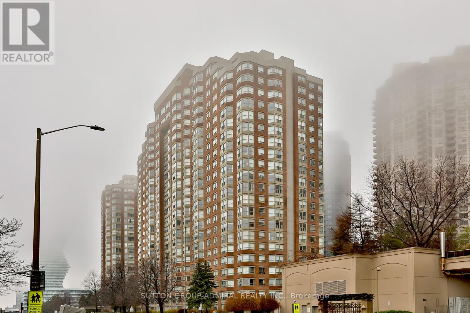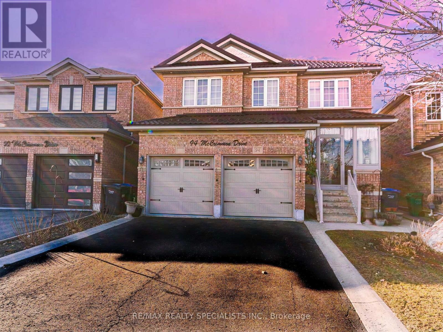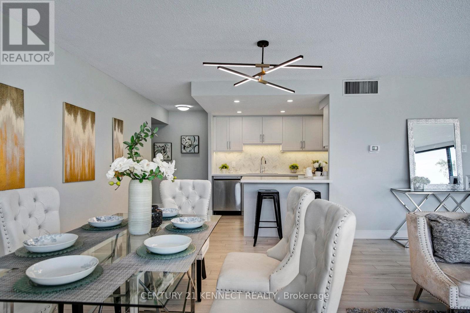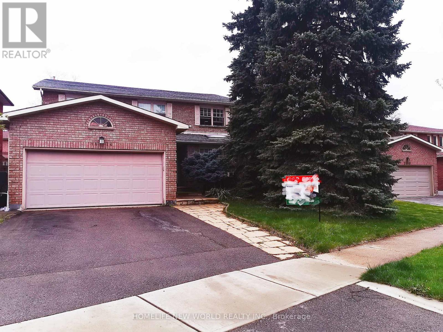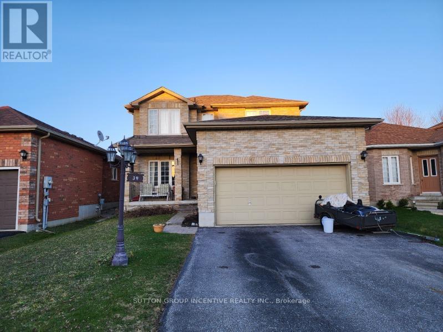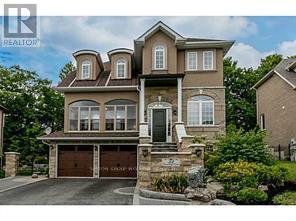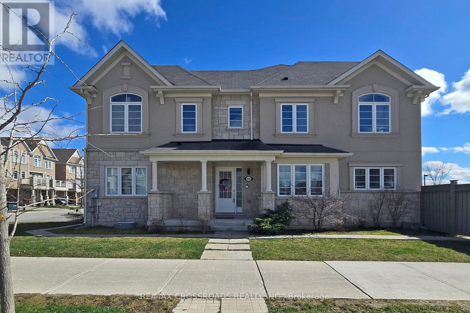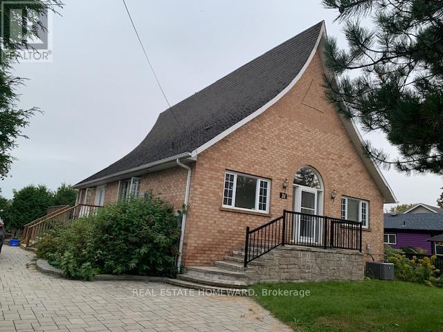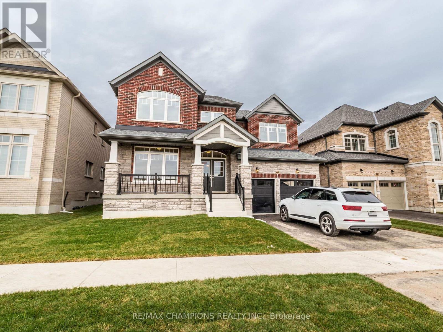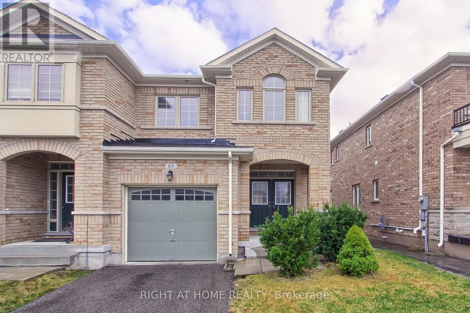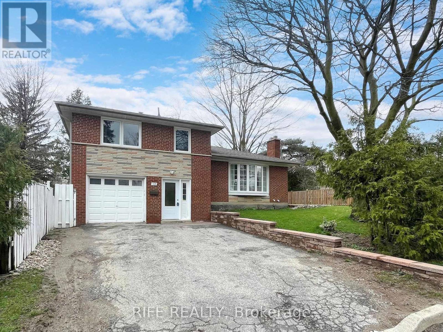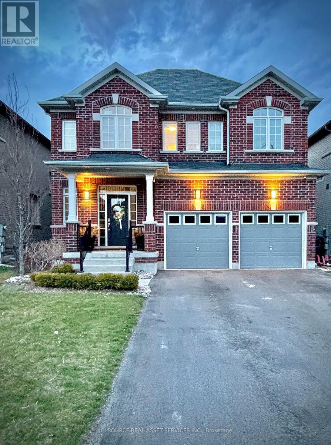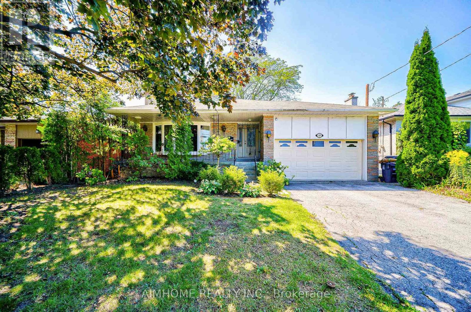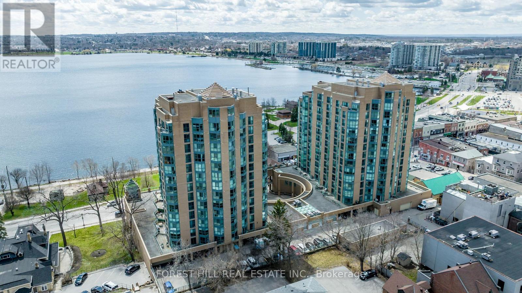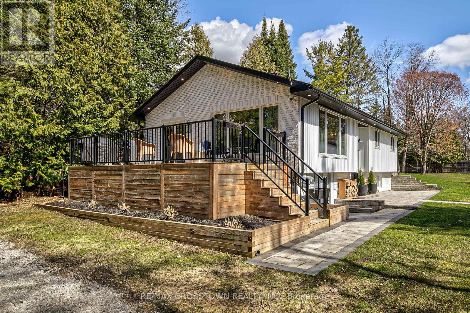32 Charger Lane
Brampton, Ontario
WOW! You Must See This Beautiful(3000+Square Feet)Upgraded 4+4 Bedroom Detached House With 9FtCeiling. Double Door Entry Which Opens To An 18'Grand Foyer. A Spiral Oak Staircase with an Accessible Stairlift & Accent Chandelier. VERY IMPRESSIVE LAYOUT 20'X 20'Porcelain Tiles Adorn the Main Floor Hallway, Foyer, Kitchen & Powder Room. There are 4 Very Large Bedrooms With 2 Great Size Bathrooms On The Second Floor. 3 Of Which Have Their Own Walk-In-Closets! The Backyard is complete with a landscaped Patio for Entertaining. Garden Shed For Storage & a Firepit For All Who Love To Host! Finished Basement with 4 Bedrooms,1 Bathroom, Living & Dinning Area, Kitchen & Separate Laundry.Ready For Side Entrance. *Architectural Drawing and Permits Can Be Provided Upon Request. **** EXTRAS **** S/S Stove, B/I Dishwasher, Washer , Dryer And S/S Fridge, Quartz Counter Top , Pot Lights & lightFixture's , California Shutters, Garage Door Opener, Curved Stairs Lift. (id:41954)
1908 - 56 Annie Craig Drive Drive
Toronto, Ontario
Luxurious Water Front Community. this sun-filled 2-Bdrm Corner Unit Offers Wrap-Around-Balcony Over 300 Sqft Outdoor Space With Lakeview & Downtown Skyline. Gourmet Kitchens With Premium Built-In Appliances. Split Bdrm With Comfort And Privacy Each With Walk-Out. Right At Gardiner Hwy, Minutes To High Park Or Airports, Contemporary Life Style Surrounded By Parks, Miles Of Trails, Parkland, Groceries, Shops, Eateries. parking and locker included. (id:41954)
2102 - 70 Annie Craig Drive
Toronto, Ontario
Experience luxury at Vita on the Lake with this exceptional corner unit offering stunning views of Toronto's skyline. Featuring 1 bedroom plus den, 2 baths, and a 280 sqft wraparound balcony, this space is thoughtfully updated with $15k spent on insulation, paintwork, and ceilings. Enjoy quartz countertops, a seamless kitchen backsplash, and a versatile den. Floor-to-ceiling windows bathe the rooms in natural light. Located near Lake Ontario, residents have access to amenities and scenic trails, making it a prime waterfront living opportunity. (id:41954)
73 Buttonwood Avenue
Toronto, Ontario
Absolute Showstopper Beautiful 3 Bedroom Plus 1 Bedroom Finished Basement With 2.5 Bath 2 Storey Detached Home In One Of Demanding Neighborhood In Mount Dennis In Toronto, This Detached Home Approximate 2653 Square Feet Living Space, Offer Sep Living Room & Dining Room, Upgraded Kitchen With S/S Appliances/Granite Counter Combined With Breakfast, W/O To Private Deck Backyard, Smooth Ceiling-Crown Moulding, Hardwood Flooring And Potlights Thru/Out, Second Floor Offer 3 Good Size Room With Closet, Good Size Study Area On Second Floor, 1 Bedroom Finished Basement W Family Room & Office With Sep Ent, Space For 2 Cars, Easy Access To Park/Trails/Golf Course, School, Transit & Weston Go/Up Express Station To Downtown Toronto/Pearson. Minutes To Hwy 401 & 400, Shops/Dining At Stockyard Village & New Development. (id:41954)
2031 Glenada Crescent
Oakville, Ontario
Immaculate And Well Maintained Three Bedroom Home Located In Charming Wedgewood Creek. Link Home Attached Only By Garage! Enjoy Breakfast In The Bright South Facing Eat In Kitchen With Bay Window. Upgraded Kitchen, Marble Backsplash. Hardwood Throughout Main & Upper Level Including Beautiful Two Tone Stairs. Upgraded Washrooms. Fully Finished Basement With Recreational Room, Three Piece Bathroom & Guest Suite. Steps From Shopping, Top Rated Iroquois Ridge High School & Community Center. Minutes From Go Station. QEW & 403. Large Backyard With W/O Deck & Storage Shed. **** EXTRAS **** Fridge, Stove, Laundry/Dryer, All Elfs & Window Coverings (id:41954)
2802 - 385 Prince Of Wales Drive
Mississauga, Ontario
>> Daniels Built, Beautiful Corner Unit, Two Split Bedrooms + Media,Total area 811 sqft (729 sqft + 82 sqft balcony). One parking & One storage locker included >> Lots of Natural Light. Gorgeous view. <<< Spacious Two Split Bedrooms with Large windows & Large closet. Close To Square One Shopping, Sheridan College, City Hall, Celebration Sq, Central Library, Ymca, Transit Terminal, Restaurant, 24 Hrs, Rabba, <<< Very Well Maintained Building, Great Amenities Include Indoor Pool, Gym, Media Room, Roof Top Deck, Party Room And Much More **** EXTRAS **** *** \"Status Certificate\" available (id:41954)
20 - 2355 Derry Road E
Mississauga, Ontario
Great opportunity to own a 2-story commercial investment property in a prime airport area. Location minutes away from Pearson Airport, HWY 407, 427, 401, and 410. Great exposure and high-traffic area. Offices, reception, kitchen, washroom, and warehouse on main level with a drive-in door. The unit on the main floor has a reception, 2 offices, a bathroom, a kitchen, and a warehouse area with drive-in door. The second - floor unit consists of reception, 2 offices, a bathroom, an open area, and outdoor space. The main level has a courier/logistic business operated by a Tenant on a 5 year NNN lease of $44,678 (All In). The upper floor with a separate entrance, currently vacant can generate a monthly gross rent of $2,500 plus HST. Main floor access from front and rear. Access to both levels with separate entrances/ perfect for an investor or end user. **** EXTRAS **** Professional office and clean light industrial uses are permitted subject to approval by the city and the condo board. (id:41954)
21 Glenforest Road
Orangeville, Ontario
Exceptional location in Forest Park, close to schools, amenities and downtown Orangeville. This well-built open concept home with a gorgeous new kitchen - breakfast bar, Quartz Countertops, Stainless steel Appliances. Living area with hardwood flooring, Large windows and electric fireplace. Main level family room with a wood-burning fireplace and walkout to pool with a private fenced backyard. Large primary bedroom with walk-in closet, 2 pc ensuite and bank of closets. All bedrooms are generous in size with large windows. The lower level is partly finished with a recreational room and storage room with ample shelving. Plus a huge oversize garage 29' x 23' and a 80' x 120' lot! **** EXTRAS **** Quiet neighbourhood. Updated windows, Garage Door 2008, Shingles 2019, Furnace 2018, Air conditioner 2018, Hot water tank 2021, Pool Filter 2017, Pool heater 2019, Back door 2021, Eavestrough 2023, Ensuite Bathroom 2023, Kitchen & Appl 2024 (id:41954)
423 - 150 Oak Park Boulevard
Oakville, Ontario
WOW!! Look no further, rarely offered, Ideal for a family, Large 2 bedroom condo (1351 sq) in a prime area of Oakville, walking distance to Shopping, Restaurants, Park & close to major highways. Features: 2 large Primary Bedrooms each with its own Bathroom and walk in closet, a large Den (10.5ft x 9ft) with a closet, which can be used as an home office or spare room, An Additional 2 piece Powder Rm, 9ft Ceilings, En-Suite Laundry, Laminate Floors ThroughOut, matching zebra blinds on all windows, Living And Dining Room With Walk Out To Open Balcony, Enjoy The Sunsets, and view Of the Escarpment, Kitchen Features: Cappacino Cabinets, Oversized Granite Counter Tops, with a Breakfast bar, upgraded Stainless Steel Appliances, Backsplash, comes with one underground parking spot located close to the elevator and one storage locker. Dont miss this one! (id:41954)
711 - 325 Webb Drive
Mississauga, Ontario
Welcome To 325 Webb Drive, Where Convenience And Comfort Await At Every Turn. This Large And Spacious Two Bedroom Plus Den Offers A Blend Of Style And Functionality, Boasting An Open-Concept Layout Flooded With Natural Light. The Den Provides Versatility For A Home Office Or Additional Living Space. Located In The Heart Of Mississauga, Residents Enjoy Unparalleled Access To A Plethora Of Amenities, Including Shopping Centers Like Square One, Vibrant Restaurants, And Entertainment Venues. With Nearby Parks, Recreational Facilities, And Easy Access To Public Transportation, Including The GO Transit And Major Highways, This Condo Presents An Unparalleled Opportunity To Experience The Best Of Urban Living In Mississauga. Great Building Amenities Such As Pool, Gym, Tennis Court, Table Tennis, Party Room. Walking Distance To Square One, Art Centre. **** EXTRAS **** New Floors, New Paint, Fridge, Stove, Rangehood, Washer & Dryer, All Elfs, and All Window Coverings (id:41954)
94 Mccrimmon Drive
Brampton, Ontario
~ Wow Is Da Only Word To Describe Dis Great! Wow This Is A Must See, An Absolute Show Stopper!!! A Lovely 3 Bedrooms Fully Detached Home All-Brick Exterior That Is Sure To Impress! This Residence Offers An Abundance Of Space For Comfortable Living! Hardwood Floors Throught Out On Main Floor! Main Floor Features Seprate Living And Family Room! The Chef's Kitchen Is A Highlight Of The Home, Featuring Granite Counter Tops, Creating An Elegant And Functional Space That Is Perfect For Cooking And Entertaining! Upstairs, There Are Three (3) Large And Spacious Bedrooms With Computer Nook On Second Floor, Each With Its Own Unique Charm And Ample Closet Space! As An Added Bonus, The Basement Is Finished With A Recreation Room, Wet Bar In Basement! Presents An Opportunity For Extended Family or Nanny Ensuite! Overall, This Is A Fantastic Family Home That Has Been Meticulously Cared For And Is Ready For New Owners To Move In And Enjoy All It Has To Offer. **** EXTRAS **** Convenient Main Floor Laundry! Making Laundry Day A Breeze! Newer Furnace (2021), A/C (2021), Newer Lifetime Metal Roof (2018)! Newer garage Door! Hardwood Staircase! Steps To School, Park. Stylish Living Space With Plenty Of Room To Grow! (id:41954)
102 - 1300 Bloor Street
Mississauga, Ontario
Welcome to the Award Winning & Prestigious Applewood Landmark recognized as the CONDO of the year;1360 s.f. of living space Overlooking A Screen Of Green Meticulously Maintained Gardens; Tastefully renovated from top to bottom; Large & Functional Floor Plan incl Generous Sized Living/Dining & 2Large BRs; Beautiful Contemporary Kitchen w/ Quartz Countertops, Sun-filled Corner Unit; **** EXTRAS **** Condo Fees Include All Utilities, High Speed Internet & Parking, Ensuite Laundry with Plenty of Storage Space; ALL Stainless Steel Kitchen Appliances (2022): Fridge, Stove, Dishwasher, Over the range Microwave, Front load Washer & Dryer (id:41954)
1876 Roy Ivor Crescent
Mississauga, Ontario
Absolutely Stunning rare 5 Bedroom Detached House Located At Erin Mill, On Quiet Family Crescen. Greenpark Built Over 3,100 Sq/Ft. Spacious Layout with recently renovated kitchen with s/s appliances. Main Floor big Den/Office and Skylight. Hardwood Floor on Main & 2nd Floor. Finished basement With Gas F/P, Wine Cellar, Wet Bar & 3 Pc Bath, and additional room. Inground Pool (liner newly replaced in 2021) In Fenced B/Yard Private Oasis. Steps To UTM, South common shopping Mall, Community center, Transit, Parks, Schools & Minutes To Qew/403*. Great opportunity for rental investment or family. **** EXTRAS **** All existing appliances, elfs, window coverings, Pool Equip (id:41954)
39 Penvill Trail
Barrie, Ontario
FULLY FINISHED,C LEAN & WELL MAINTAINED ALL BRICK 5 BEDROOM 4 BATHROOM HOME IN OE OF BARRIE MOST SOUGHT AFTER NEIGHBORHOODS.FEATURING; UNISTONE LANDSCAPING, POT LIGHTING, LARGE EATIN KITCHEN WITH WALK OUT TO FULLY FENCED YARD,CENTRAL AIR CONDITIONING, GORGEOUS FULLY FINISHED BASEMENT WITH LARGE BEDROOM/OFFICE/3PC BATH/EXCERISE ROOM/ LARGE RECROOM. ALSO BOASTS A HUGE MASTER BEDROOM WITH 5PC ENSUITE INCLUDING A SOAKER TUB/SHOWER & HIS/HER CLOSETS, COZY FAMILY ROOM WITH GAS FIRE PLACE,MAIN FLOOR LAUNDRY WITH INSIDE ENTRY TO DOUBLE CAR GARAGE AND LONG DRIVEWAY (4 CAR PARKING) & MORE.CLOSE TO SCHOOLS,REC CENTRE & WALKING TRAILS. AND PLAY GROUND (id:41954)
33 Cumming Drive
Barrie, Ontario
STUNNING 4+1 bedrooms plus an office HOME IN UPSCALE NEIGBORHOOD BACKING ONTO EP LAND. GOURMET KITCHEN WITH QUARTZ COUNTERS OPENS TO LIVING RM W/FP, W/OUT TO LANDSCAPED PATIO & private yard & BEAUTIFUL VIEWS. FRONT COVERED BALCONY W/AMAZING VIEWS. The basement with the separate entrance is fully finished with a large family room,kitchen and cozy gas fireplace. THIS IS A BEAUTIFULLY FINISHED HOME. SHOWS A 10+ (id:41954)
158 Thomas Phillips Drive
Aurora, Ontario
Gorgeous End Unit Town Home Backing Onto Park, Mins To Hwy, Aurora Centre, T & T Supermarket & Close To All Amenities. Stylish Stucco/ Stone Design, Open Concept Layout With Upgraded Kitchen Cabinets, Flooring, Stairs & All Bath Rooms. **** EXTRAS **** Stainless Steel Fridge ,Gas Stove, Range Hood, Dishwasher, Built-In Microwave Oven, Front Loaded Washer & Dryer. All Electric light fixtures and window coverings (id:41954)
21 Windsor Drive
Whitchurch-Stouffville, Ontario
Extended Family Jewel! Rare opportunity to own spacious Raised Bungalow in Musselmans Lake community! Walk to the Lake! Double lot 100x100 ft! Main Floor Laundry & Spa Bathroom with heated floors & Powder Room completed in 2023. Open concept, Cathedral ceilings, W/outs to oversized deck, Hardwood & Ceramic Floors, Fireplace! Large In-Law suite with 2 W/Outs to patio! Lots of storage space! Close to shopping, schools, parks and highways. **** EXTRAS **** 2 Fridges, 2 gas Stoves, 2 Clothes Washers and 2 dryers, Dishwasher, All window coverings, Gas Fireplace, Garden Shed Tool Shed, R/I Central Vac, Hardwood & Ceramic floors, upgraded septic (id:41954)
1080 Wickham Road
Innisfil, Ontario
4 Bedroom 4 washroom brand new home with double car garage facing the park in a recently developed neighbourhood . Huge eat-in kitchen with granite countertops, a centre island, a pantry, Servery, and glass sliding doors leading to the backyard. Main floor level has an additional room at the front of the home that can be to used as a bedroom or office. Generously sized bedrooms. Master bedroom with ensuite with his her closets and in other three bedrooms, one room has private ensuite access, and the other two with shared jack and jill semi ensuite. Great location, close to public schools, Facing the park, Close to Big Cedar Golf Course, Innisfil Beach Road , and Highway 400. (id:41954)
63 Paper Mills Crescent
Richmond Hill, Ontario
This spacious residence is the epitome of elegance , nestled on the heart of most desirable area Jefferson Forest of Richmond Hill , surrounded by parks and trails. This exquisite End Unit townhome is one of the largest and brightest models on site , offering unparalleled practical layout and modern comfort. Great floor concept seamlessly blends a spacious living/Dining rooms with a gourmet kitchen featuring a spacious Breakfast Area, all leading to future decks option . The Entire Home, Including Finished Walk Out Basement . Total Living Spaces Of 3,000 Sq Ft ( 2,220 + Finished Walk Out Basement ) . 2 Kitchens fully equipped with Appliances . Gleaming Hardwood Floors Throughout and Laminate in the grand level. Modern Kitchen With S/S Appliances. With 4 bright and spacious bedrooms, plus bonus space on the ground level , this home is adorned with unique extra income opportunity , most contents included for immediate enjoyment. Advanced features such as extra full 3 pieces bathroom in walk out basement , Laundry on the upper level, Fireplace in the walk out basement large and spacious foyer with double doors, ensure home comfort in this serene Paper Mills Crescent great neighbourhood. Steps To Yonge St., Viva, Go Train, Transit , Shopping , Schools and Entertainment. (id:41954)
12 Sherwood Forest Drive
Markham, Ontario
Welcome to 12 Sherwood Forest Dr! Rare Opportunity To Own This 112' Premium Lot Facing Quiet Street . Newly & Lovingly Renovated With 4+2 Bedrooms, 4 Full Size Washrooms. Upgraded Kitchen With Walk-out To The Back Yard. Bright & Spacious Living Room With Large Window. Separate entrance Above Ground Ensuite Room With 2 Large Size Bedrooms In Basement. Situated in a Neighbourhood With Multi Million Dollar Homes. Large Yard Fully Fenced. Perfect For Family, Investors, Contractors & Builders. Super Convenient Community, Walking Distance To Markville Mall and Old Markham Main Street. Top Rated School Nearby. Minutes To No Frills/ Shoppers/ Bank/ Restaurant/ 407. Roof (2020), Attic Insulation(2020), Furnace(2020), Hwt(2020), Cac (2021), Majority Windows (2021) **** EXTRAS **** 2 Fridges, 2 Kitchen Exhaust Fans, 2 Stove, B/I Dishwasher, Washer, Dryer, Ceiling Fan, All Electrical Light Fixtures, Gas Furnace & Equipment, Cac. (id:41954)
34 Gusul Avenue
Clarington, Ontario
Welcome to 34 Gusul Avenue, located in the highly sought-after Grace fields neighborhood in Newcastle! This home features 4 bedrooms, 3 bathrooms. As you enter, you'll be greeted by a spacious open foyer overlooked by a beautiful dark oak staircase. The main floor offers a generously sized kitchen with an island, a Frigidaire Professional fridge, a Jenn-Air gas/electric stove, and a well-designed layout perfect for hosting large gatherings. Convenient main floor laundry and access to the double car garage make it ideal for busy families. Upstairs, you'll find 4 comfortable bedrooms, including a large primary bedroom with a double door entrance, walk-in closet, and ensuite. Outside, the professionally landscaped backyard features a two-tiered 500+ square foot patio, hot tub, and a picturesque tree and garden landscape with no direct neighbours. This home, first occupied in 2017, has been meticulously maintained and upgraded, yet still offers the opportunity for you to make it your own! **** EXTRAS **** parks, green space, and basic local necessities all within walking distance.*For Additional Property Details Click The Brochure Icon Below* (id:41954)
40 Page Avenue
Toronto, Ontario
Prime Bayview Village 50 x 120 feet rectangular lot! Well maintained owner occupied bungalow with 3+3 bedrooms and 1+1 Kitchen and separate entry basement suite. 5 mins walk to Finch Ave bus stop. 6 mins walk to East Don River Trail. Many upgrades: professionally installed hardwood/engineering floor at main level (2023), vinyl/laminate floor at basement (2023), shelf/cabinets at basement (2023), main floor kitchen (2019), attic insulation (2018).Open and bright Layout. Separate Side Entrance To basement Suite! **** EXTRAS **** none (id:41954)
1002 - 150 Dunlop Street E
Barrie, Ontario
Beautiful views of Barrie's Waterfront . Discover urban luxury condo living in the heart of Downtown Barrie! This Meticulously maintained 2bdrs plus 2 bath condo w/lake views , one of the larger units in the complex, plus 2 underground parking spaces!! Featuring a comfortable spacious layout with top quality finishes. Enjoy a modern chef inspired kitchen. Many, recent renovations including updated quality flooring, remote motorized shades, updated bathrooms and HVAC systems. Huge storage area. This condo has recently been professionally and tastefully painted . You literally have next to nothing to do except move in and enjoy all the benefits of this fantastic unit, building and location have to offer! Downtown living ,walks along the beachfront, shop and dine. It wont disappoint you. **** EXTRAS **** All inclusive condo fees covers almost everything! Very complete list of resort style amenities: indoor pool, sauna, hottub, carwash, fitness center, & evening security concierge, really completes the luxury condo living lifestyle! (id:41954)
1399 Gill Road
Springwater, Ontario
Welcome to 1399 Gill Road- An updated, impressive 3 + 2 bdrm located on the outskirts of Midhurst in one of the most sought-after locations. Incredibly private and quiet yet close to everything - with downtown Barrie being 10 mins away. Gourmet chefs kitchen with a gas range, quartz counters, custom hand scraped hardwood floors and an over sized farmer's sink. Newly renovated 2-pce. ensuite bath. 4 entrances to the oversized mature 3/4-acre lot allows for indoor/outdoor flow, incl. an entrance onto a private patio from the master bedroom to a hot tub area. Stunning lower level with a separate entrance a spa like bathroom with heated floors. A Detached 24x36 building/shed/garage near the back of the lot currently being used as a shop has a new roof (2023) w/ a 16 ft door and a separate 60 AMP service. New water pump and pressure tank(2022). New fiber internet/cable service now in place. Many possibilities here, the property is also equipped with a back up Generac generator system as well as a water softener, UV and sediment filter & an owned tankless hwt . A short walk to hiking/ biking trails and the Nicholyn Farm market. **** EXTRAS **** HWT is owned (id:41954)









