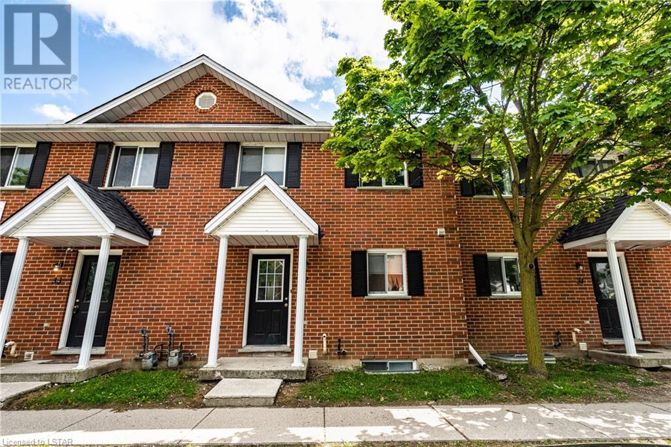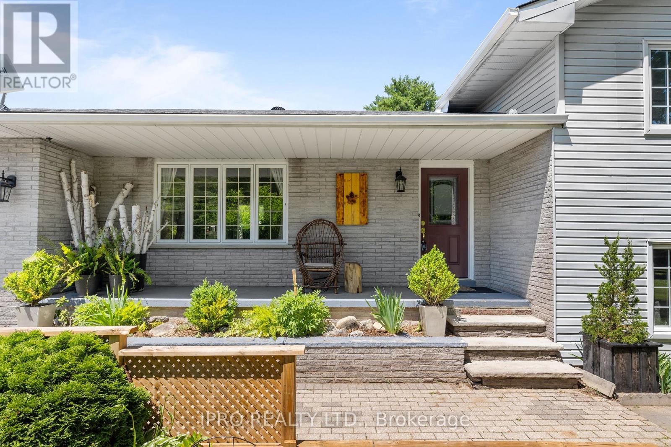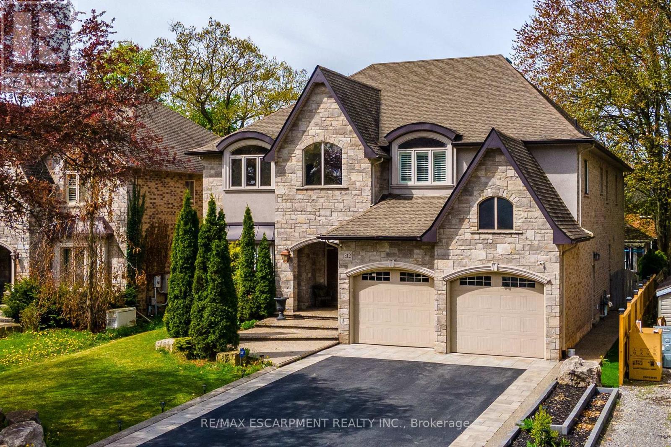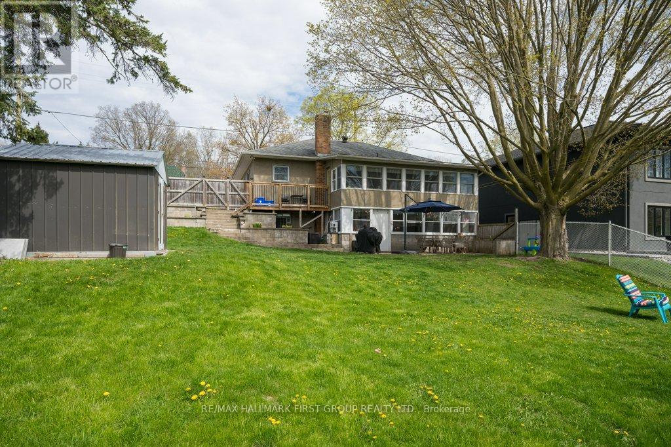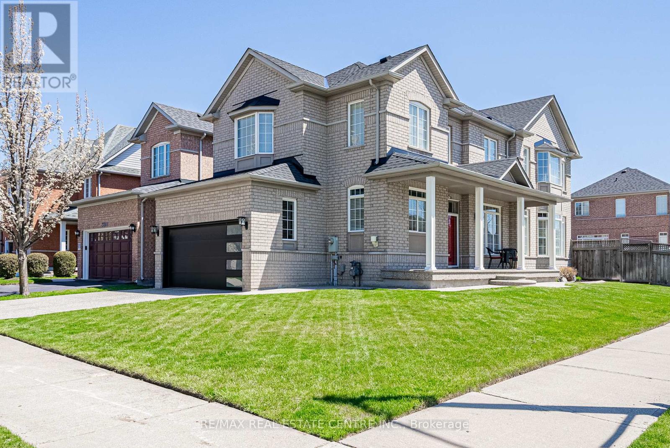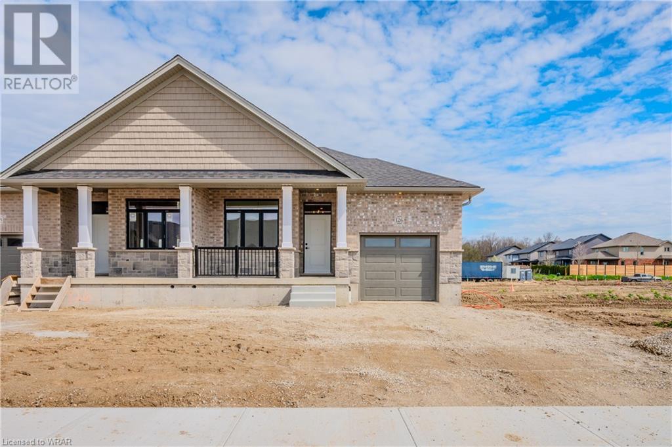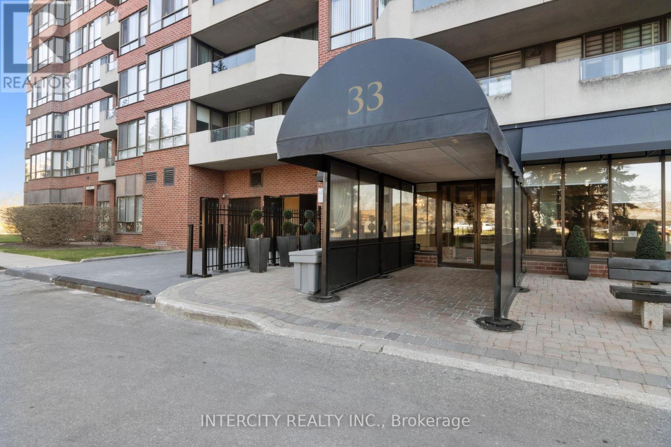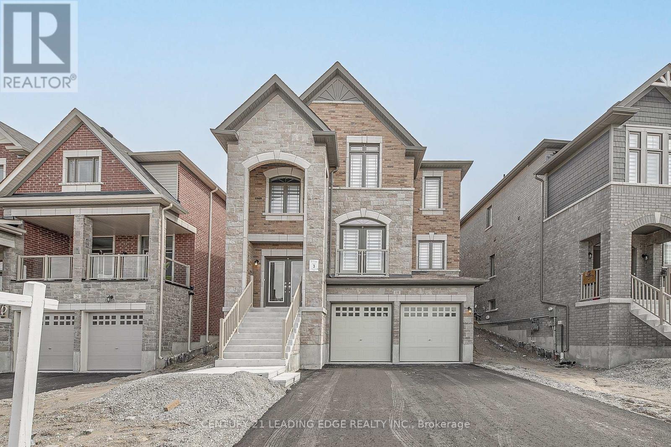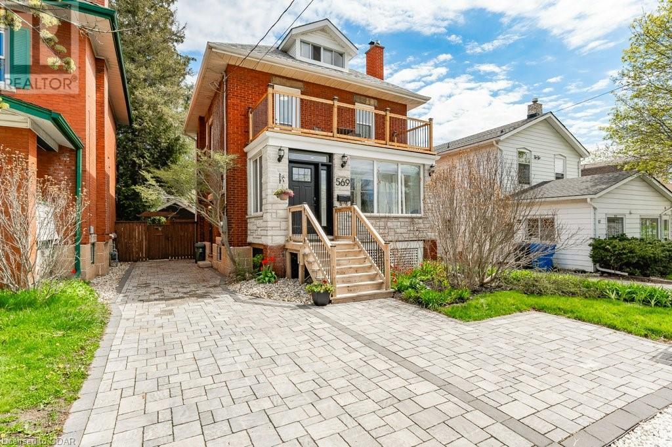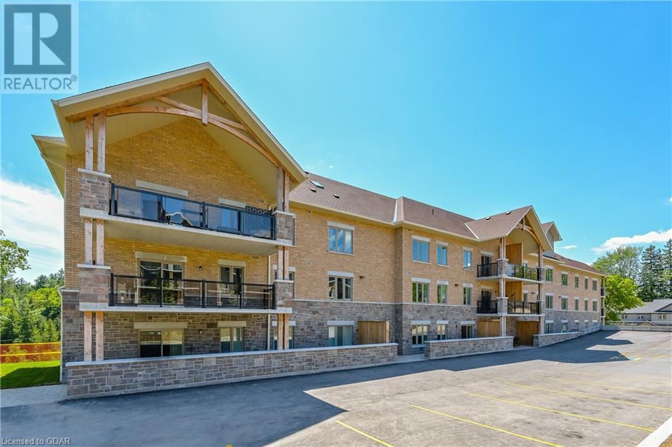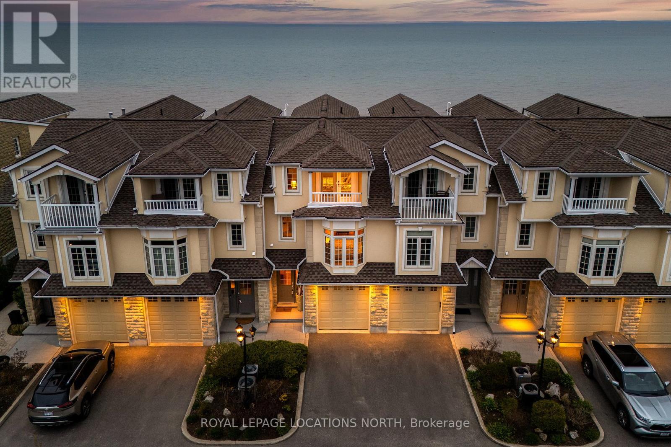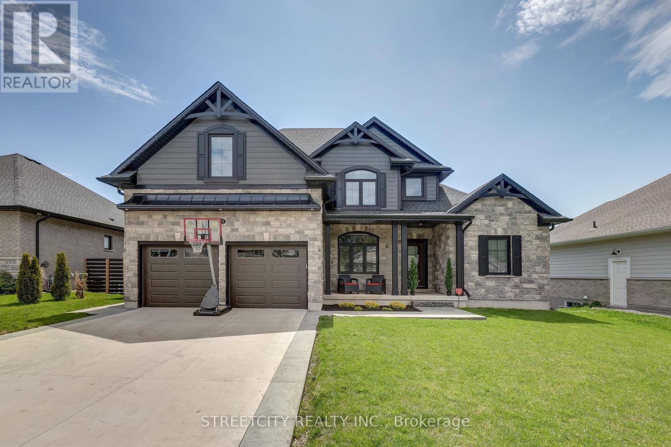190 Fleming Drive Unit# 32
London, Ontario
Exciting income potential awaits with this townhouse nestled in a prime location, just steps away from Fanshawe College, public transit, restaurants, and shopping! This spacious home boasts 5 bedrooms and 2.5 baths, featuring a bright kitchen with ample storage and a generously sized combined living/dining room. Currently rented at $3390/month, it offers immediate returns on investment! Additionally, explore the possibility of further income by converting the walk-out lower level into a separate dwelling unit, complete with 2 bedrooms and a large Rec room. Don't miss out, book your showing today! (id:41954)
5502 Sunnidale-Tosorontio T Line
Clearview, Ontario
Dreaming for tranquility in a PRIVATE OASIS? mature trees and landscaping with an elegant fully remodeled/Renovated throughout, New flooring, kitchen cabinets, baths, and lighting, Freshly painted throughout, Dream home combined city's convenience and Relaxing cottage Lifestyle *** Massive Outdoor Deck with Breathtaking views of endless Protected Forest. Gourmet kitchen is a chef's dream, with SS appliances, granite countertops, large center island & ample storage space. Sun-filled living, Dining, and all rooms *** Finished basement walkouts to Unlimited greenery***. 20 minutes west of Barrie, south of Wasaga, under 30 minutes to Collingwood. Ski hills are nearby, and Airport Road is under 10 minutes away. **** EXTRAS **** WELL TEST DONE 2021. WATER TEST COMPLETED Recently. SEPTIC TANK CLEANED BEFORE CLOSE. IRRIGATION SYSTEM ROUGHED-IN IN 1991. SURVEY AVAILABLE. CENTRAL VAC 2021 NEVER USED. Fruit orchard, Landscaped and updated 2 tier deck (id:41954)
212 Valleyview Drive
Hamilton, Ontario
Constructed in 2010, this house offers approximately 7000 sqft of living space including the basement. Featuring 5+1 bedrooms, a den & 4+1 bathrooms, there is plenty of room for the whole family! As you step inside you will be welcomed by the large foyer. The eat-in kitchen is a chefs dream w/ an oversized island, an extra wide fridge & double built-in oven. The living room features custom built-in shelving & a gas f/p. The primary suite is supreme, boasting a 5-pce ensuite adorned w/, a tub, & dual vanity. Four additional bedrooms offer luxury, w/ two sharing the convenience of a Jack & Jill bathroom. One bedroom has been repurposed into a sophisticated office space. On the lower level you will find a finished basement that could serve as an in-law suite. Complete w/ a bedroom, rec room, additional kitchen, a gym, & a 3-pce bathroom. The backyard includes a heated inground saltwater pool (the liner is being replaced at the sellers expense), & a covered rear patio. RSA. (id:41954)
60 John Street
Stirling-Rawdon, Ontario
Nestled in the heart of Stirling, this charming 3-bedroom, 1.5-bathroom bungalow exudes warmth and character. Recently renovated, it boasts a fresh newer kitchen, an inviting open-concept layout, and an updated bathroom. A stunning fireplace graces the primary bedroom. The home offers the perfect blend of indoor-outdoor living, with two enclosed sunrooms and a walk-out basement presenting endless possibilities a recreational haven or potential in-law suite. Step outside, and you'll find yourself embraced by the tranquility of Henry Street Park, where playful laughter mingles with the soothing sound of a nearby stream. The fully fenced yard, complete with a patio space, beckons for gatherings. With floor plans and a virtual tour at your fingertips, exploring this haven from the comfort of your home is effortless. It's more than just a house; it's a sanctuary waiting to be cherished. (id:41954)
5895 Yachtsman Crossing
Mississauga, Ontario
Rarely offered executive home on a premium corner lot. Very bright, lots of windows & natural light. Open to above 18.5 grand foyer with 2nd floor balcony overlooking the entrance. Natural maple hardwood floors throughout brightens the 4 bedroom & 3 bathroom home. Open concept living /dining room. Cozy family room with gas fireplace. Family size kitchen with trendy, white waterfall quartz countertop, breakfast bar, ceramic backsplash, pantry & maple cabinets completes the look of this great space. Eat in kitchen with walk out to spectacular custom oversized deck with built in seating area & natural gas fire-pit, perfect for family gatherings & entertainment in the serene & manicured backyard. Massive primary bedroom is a retreat with seating area, walk in closet, spa-like 5pc ensuite, jacuzzi tub, his & hers double sinks and oversized amazing glass shower. Main 5pc bathroom, with double sink and large window to enjoy more natural light in your home. Powder room with automatic lighting. **** EXTRAS **** Double garage with 2\" insulated garage door(2020), garage door opener with battery backup & B/I shelves. 3 zone lawn sprinkler system. Roof shingles 2021. Great Location. Close to parks, shopping, school, banks, public transportation, hwy (id:41954)
128 South Parkwood Boulevard
Elmira, Ontario
Attn: Downsizers / Rightsizers. Pick your own finishes! Verdone Homes is proud to present their semi detached bungalow units. FULL APPLIANCE PACKAGE available for a limited time. Welcome to 126 South Parkwood Blvd, in Elmira's Southwood Park Subdivision. This stunning home highlights main floor living with 2 beds, 2 baths, including a luxurious primary suite with walk in shower, main floor laundry, an eat-in kitchen with upgraded cabinetry, countertops and a large island. Located close to walking trails and farmland, this brand new beauty combines the serenity of small town living with the convenience of a 5 minute drive to Waterloo. Verdone Homes is a local builder with a reputation of integrity and quality craftmanship and they pulled out all the stops with this one; partial stone on the exterior, hardwood flooring, stone countertops, electric fireplace with mantel and built in's, custom wood accent wall, elevated light fixtures, a complete appliance package, basement bathroom rough-in and an owned water heater. Act now to make this YOUR dream home. Model Home located at 126 South Parkwood Blvd. is now available to view every Saturday 2:00 - 4:00 or contact listing agent to arrange a private showing. (id:41954)
307 - 33 Weldrick Road E
Richmond Hill, Ontario
The Best Of Both Worlds - Located In The Heart Of Richmond Hill Close To All Amenities, While Walking Distance To Nature And Green Space. Very Spacious Totally Renovated 3-Bedroom Suite With Magnificent Southeast View; Three Walkouts To Large Balcony Overlooking Parkland, Trees And Tennis Court; Renovated, Redesigned Kitchen With Granite Countertop, Stainless Steel Appliances, Laminate Flooring(2022) Main Bath (2022) Steps To Yonge & Public Transit! (id:41954)
18 Janes Crescent
New Tecumseth, Ontario
Stunning newly built 2700+ sq foot home with luxurious upgrades throughout! Custom kitchen with Stainless Steele appliances, smooth ceilings, hardwood floors throughout, main floor office and family room with feature wall and built-in cabinetry! 4 bedrooms with built in closets, 3.5 baths and a second floor laundry room. Custom blinds adorn the ample windows with tons of natural light. Attention to detail for the most discerning buyers! Too many upgrades to list. A must see! **** EXTRAS **** All Electrical lights Fixtures, All Kitchen Appliances: Fridge, Stove, Dishwasher, B/I Hood Fan, Washer, Dryer, A/C, Furnace, Dehumidifier, All Window Blinds. (id:41954)
569 Woolwich Street
Guelph, Ontario
The exterior of this stunning home captivates with fabulous curb appeal, featuring a classic red brick facade enhanced by modern stone accents. The attractive interlock driveway adds to the charm, providing both functionality and aesthetic appeal. Step into the beautifully renovated enclosed front porch, serving as a sun-drenched retreat that seamlessly combines indoor comfort with outdoor charm. Inside, discover a formal living room boasting timeless hardwood flooring that rests adjacent to the open concept kitchen and dining room. The updated kitchen is a culinary masterpiece, showcasing crisp white cabinetry, pantry cupboards, stainless steel appliances, and luxurious quartz countertops. This desirable main floor plan creates a seamless flow for the functionality of daily living, entertainment, and hosting gatherings. Sliders from the dining room lead to a meticulously crafted 2-tier deck adorned with a pergola, overlooking the fully fenced backyard oasis featuring mature trees and a sizable garden shed/workshop—a perfect setting for outdoor enjoyment and relaxation. The second level features three inviting bedrooms, a stylish 4-piece bathroom, and an office with access to a newly built balcony—an inspiring space for work or leisure. The finished loft presents additional living space, boasting a large 4th bedroom, creating a versatile area ideal for guests or personal retreats. A separate entrance to the unspoiled basement offers potential for customization and expansion, catering to various needs and lifestyle preferences. Situated within walking distance to downtown Guelph and Riverside Park, residents can enjoy easy access to vibrant shops, dining options, and recreational amenities. (id:41954)
19 Stumpf Street Unit# 4
Elora, Ontario
Welcome to the spectacular Elora Heights condos located a short walk from charming Downtown Elora which boasts many restaurants, cafés, the Elora Mill and the majestic Grand River. Commuters will love the short country drive to Guelph, KW or 401. Enter this unit to find an open concept plan flooded in natural light. Spacious kitchen has plenty of cupboard and counterspace that will spoil the aspiring chef. Generous dining area overlooks living room with walk out to expansive balcony with panoramic views over the Irvine River gorge below. Imagine epic evening sunsets on your balcony as you hear the river below! Primary bedroom boasts a luxury ensuite bath as well as a walk in closet featuring custom built-ins. Main floor den or office will cater well to those working from home. Now…here is the big bonus! A lower level spacious rec room awaits, perfect for hosting guests or accommodating family and friends. With a bathroom, games room/bedroom, and soaring ceilings, this level expands the living space to over 2500 sq. ft., offering versatility and comfort for all. A truly spectacular condo. Upgrades include engineered hardwood floors, high end lighting, window coverings, custom built ins, stainless appliances, quartz counters and more! Additional condo features include an exercise room, party room, visitor parking and car wash area. Call now for more details. (id:41954)
9 - 209707 Highway 26
Blue Mountains, Ontario
If you are looking for the best Georgian Bay living has to offer, look no further. This immaculate unit checks all the boxes with a view of the ski slopes in front of the condo and views of Georgian Bay on the other side to enjoy beautiful sunrises and gorgeous sunsets. These views can be celebrated from all three storeys with a walkout patio on the main floor giving you direct access to the Bay, and two third floor covered balconies -- one off the primary suite overlooking the Bay and another off a guest room with views of the ski slopes. Cross the road to the Georgian Trail to walk or cycle into town or relax at the private beach offering waterfront opportunities for paddling and swimming. Maintenance is a thing of the past here, no snow shoveling or grass cutting required. The entire ground floor has radiant in-floor heating throughout (including the garage with its own controls), soaring cathedral ceilings in the great room and little nooks and built-ins throughout to add lots of character and a way to display your treasures. A very practical pantry/bar off the kitchen is hidden behind frosted French doors and has a beverage fridge, wine storage and drawers to keep everything organized. It is a spacious condo with a huge second floor loft that has an unobstructed view of the Bay, a second fireplace and built-in bookshelves. Also on this floor is a guest bedroom with a walk-in closet and views to the mountain, a 4 piece bath and a sunny laundry room. Up on the third floor you will find the primary suite with two walk-in closets, 5 piece ensuite and a third bedroom with 2 piece ensuite. This is a condo meant to enjoy, whether in front of the two-storey stone fireplace in the great room, getting cozy in the loft to watch a movie, or toasting the day while enjoying the sunset from the patio or balconies. Owners are selling turn-key, just move right in and enjoy the tasteful furnishings and fresh paint. Non turn-key is also possible. (id:41954)
15 Talbot Grove Lane
Southwold, Ontario
Welcome to this breathtaking 4000+ sq ft, 4-bedroom, 5-bathroom 2-storey home boasting an in-law suite, setting a new standard in luxury living with a stunning great room featuring cathedral ceilings and a floor-to-ceiling gas fireplace, ideal for gatherings. The chef's dream kitchen offers quartz countertops and high-end appliances, while the main floor Primary suite provides a tranquil retreat with walk-in closets and a lavish ensuite. Upstairs, a versatile den, convenient laundry, two bedrooms, and a unique Jack and Jill bathroom ensure family comfort. The meticulously finished lower level showcases an in-law suite with a large family room, cozy bedroom, well-appointed kitchen, stylish bathroom, and laundry facilities. Step into the serene oasis of the spa-like backyard with a composite deck, heated pool, hot tub, and gazebo, illuminated by Celebright lights for magical evenings. Additional features include epoxy floors in the 2-car garage and a stamped concrete walkway. **** EXTRAS **** Room Measurements Missing 2nd floor laundry and lower level in-law suite. Family room, kitchen, bedroom, bathroom, laundry room. (id:41954)









