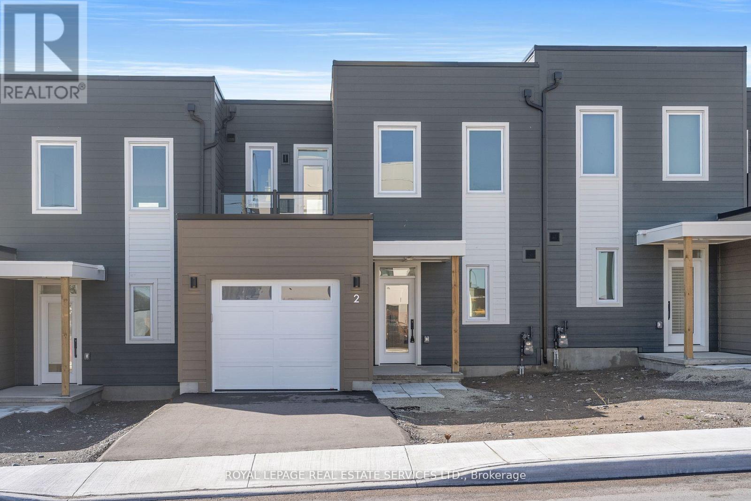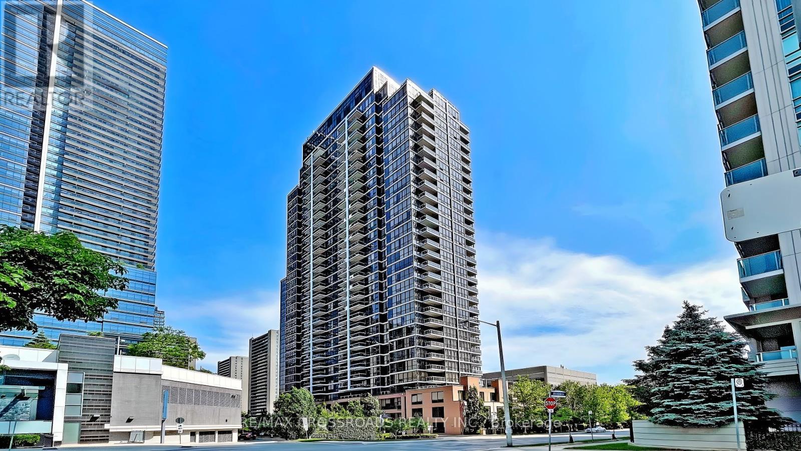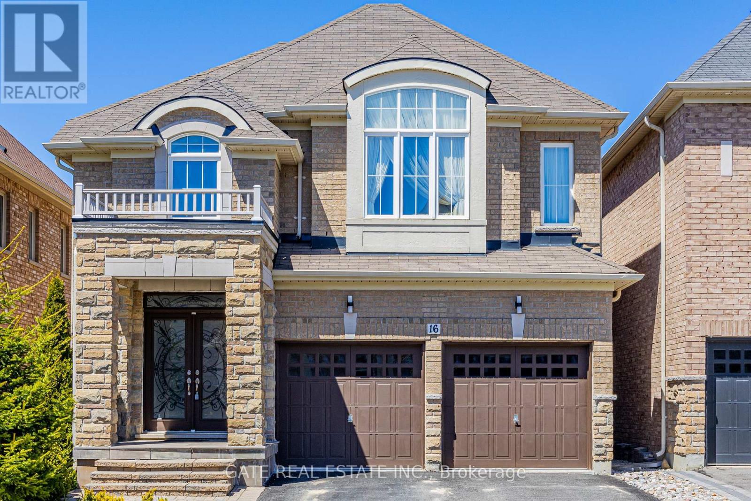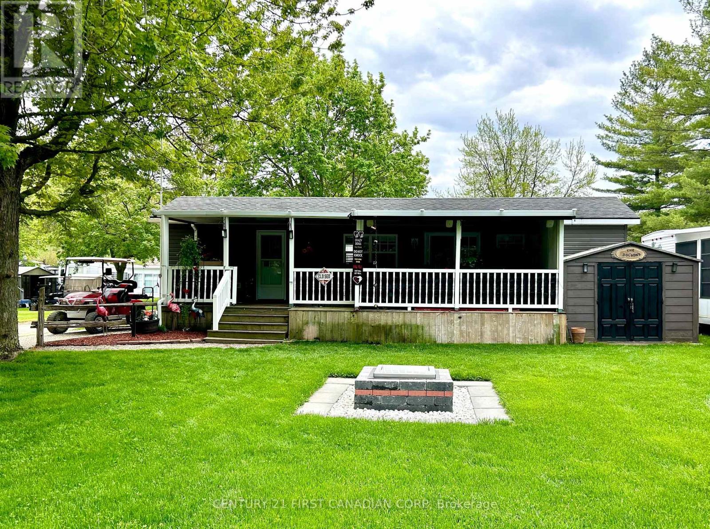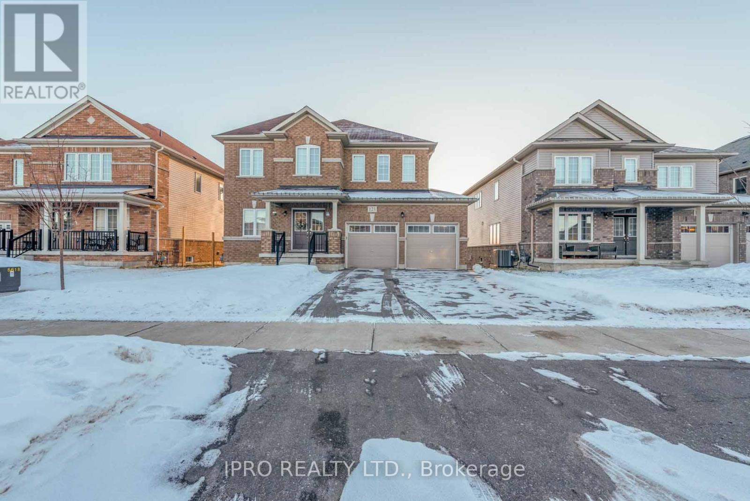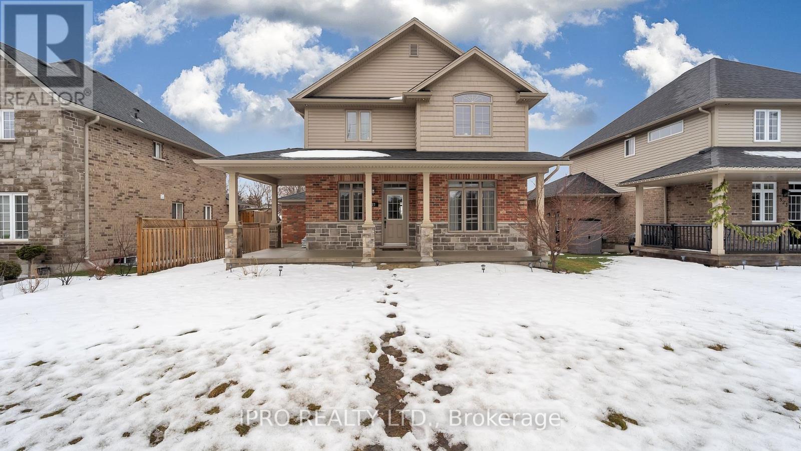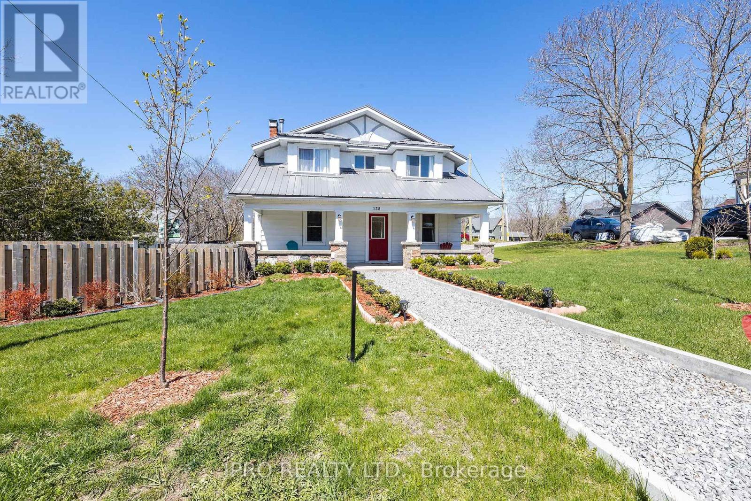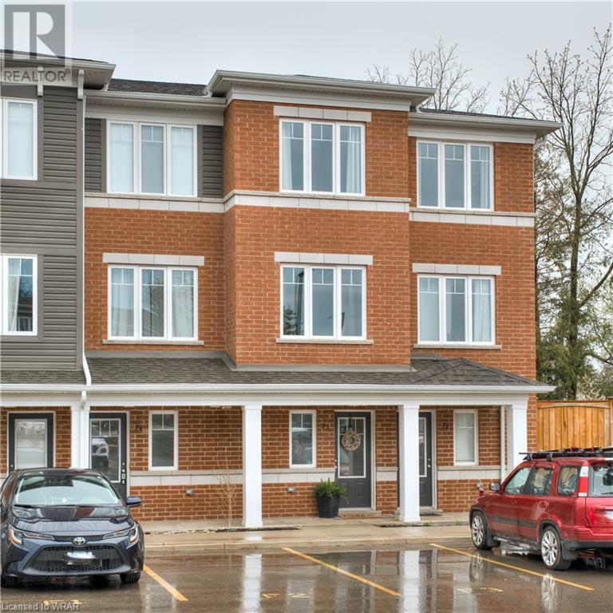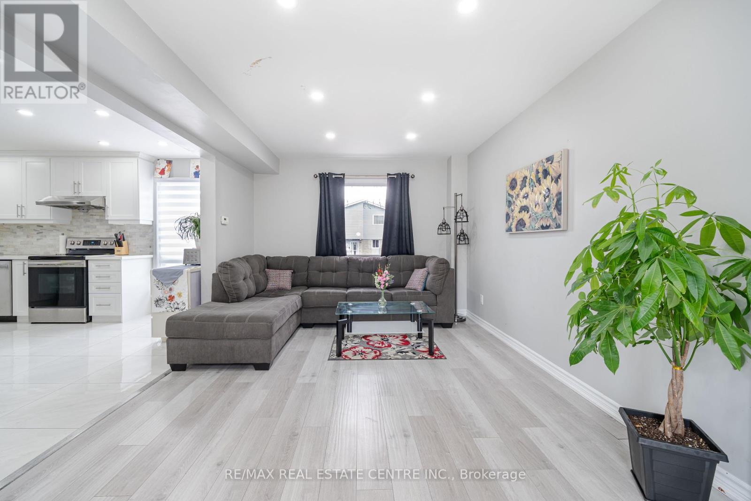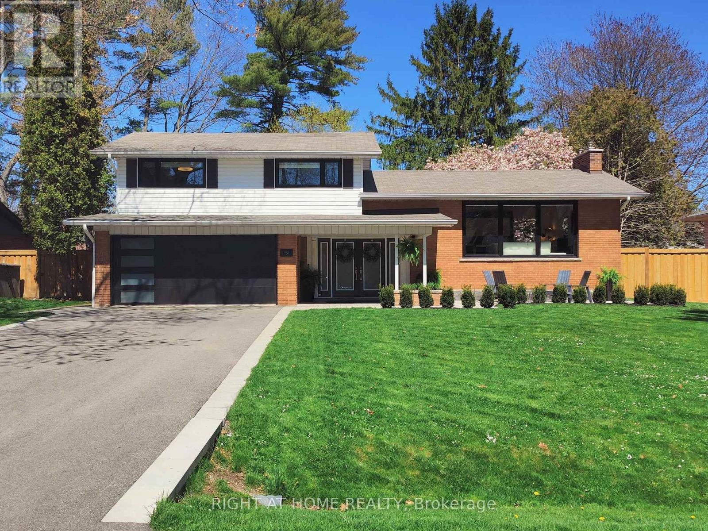#2 -19 West St N
Kawartha Lakes, Ontario
Pinnacle Of Luxurious Living In Exclusive Community Of Fenelon Lakes Club, Situated On Tranquil Shores Of Cameron Lake. Exceptional Townhome Offers Resort-Style Living With Wealth Of Lifestyle Enriched Amenities. Refreshing Outdoor Pool, Outdoor Lounge Area, Or Take A Leisurely Stroll On The Dock. State-Of-The-Art Fitness Centre, Games Room, Or Relax In Residents' Lounge. Stunning Townhome Contemporary Elegance. Soaring Ceilings, Large Windows Flood Space With Abundance Of Natural Light, Exquisite Natural Decor, Sleek Quartz Countertops. Greeted By Warmth Of Open-Concept Layout, Gourmet Kitchen Equipped With Top-Of-The-Line Stainless Steel Appliances, Gas Cooktop, Functional As It Is Beautiful. Living Room Fireplace And Expansive Windows Are Focal Points, Creating Setting For Relaxation And Entertainment. Main Floor Features Bedroom, Modern Bathroom, Convenient Laundry Room. Upper Spacious Bedrooms, Bathroom, Versatile Loft Bedroom Or Den That Offers Additional Living Space. Patio Situated Above Garage. Brand-New, Never-Lived-In Townhome Offers Opportunity To Be The First To Call It Home, Combining Modern Luxury With The Serene Surroundings Of Fenelon Lakes Club. Experience Resort Style Living At Its Finest In This Exquisite Lakeside Community. website https://0addc21b-1cbf-468c-a976-a541159f9e63.mlbtlr.com/p2/T0FuTn1YSnqB81w5ysFs0A/KKwpQbD0QsqUdIkF4Wuyrw?contactid=b8ZJ7q7sB2Ql7PIiElEwig **** EXTRAS **** S/S Appliances included consisting of 36""; refrigerator, 30"" oven with gas cooktop, integrated under cabinet range hood, 24"" dishwasher and under counter microwave; Front-load washer dryer. Garage remote opener. Walk-out to top floor deck. (id:41954)
#ph11 -525 Adelaide St W
Toronto, Ontario
Incredible 1 Bedroom + Den. Full sized kitchen appliances and Very Practical Layout. Large Den Can Be Used As Second Bedroom. Steps to King West and close to all of the amazing things the city has to offer. **** EXTRAS **** Concierge, Exercise Room, Outdoor Pool, Party/Meeting Room, Outdoor Roof Top Deck/Garden, Guest Suites. (id:41954)
#2509 -23 Sheppard Ave E
Toronto, Ontario
This clean, immaculate and gorgeous South East corner unit is located on 25th Floor. Fill with sunshine through the window floor to 9 foot ceiling. Beautiful unobstructed east view, open concept kitchen, practical layout 2 bedrooms split. Granite counter top and stainless steel appliances. Spacious parking spot and locker located beside the elevator entrance. Elegant hotel style amenities with swimming pool, cafe bar and lounge and cozy garden. Walk to Sheppard & Yonge Subway, restaurants, supermarket, school, few minutes drive to Highway 401. high demand ranking and explore the Willowdale neighbourhood. DO NOT MISS AND SEE TO APPRECIATE! **** EXTRAS **** Closet organizer in study, stacked white washer and dryer, ceramic kitchen backsplash, Stainless steel (microwave w/hood fan, dishwasher, stove, fridge), track light, chandelier, electrical light fixtures, granite countertops, all blinds (id:41954)
16 Homerton Ave
Richmond Hill, Ontario
Priced to sell. Absolutely gorgeous sun-filled Home in the heart of most prestigious Oak Ridges that you don't want to miss. Double door entry to stunning two-storey high ceiling foyer, upgraded hardwood flooring, crown moulding, upgraded light fixtures, fully upgraded kitchen, granite counters/backsplash/portlights/centre island, upgraded cabinets. Bright second floor family room boasting upgraded fireplace and ample entertaining/working/family Space. All bedrooms and bathrooms feature California shutters. Professional landscaping front and backyard. gas furnace (2021), has transferable warranty till 2031.G profile stainless steel appliances. Full spacious basement waiting your touch. **** EXTRAS **** Location! close to all amenities, walking distance to public and Catholic elementary schools. Professional landscaping front and backyard. (id:41954)
#g34 -9338 West Ipperwash Rd
Lambton Shores, Ontario
Immaculately cared for 2 bed/1 bath summer home on manicured, landscaped site at Ipperwash Beach! Modern, open concept layout offers a spacious living room area with built-in fireplace for cozy evenings, and features an ample kitchen with espresso cabinetry, full-size stainless steel applicances, double sinks and built-in bankette seating. Vaulted roof with elevated windows make the space bright and airy, and windows tip in for easy cleaning. The 4 pc bath has a full tub, the queen size primary bedroom has built-in storage and a double closet, and the second bedroom contains 2 single over queen bunks, one of which can be converted to a table and seating making this an incredibly versitile space. The large covered porch with privacy curtains and sliding door access to kitchen makes outdoor dining and entertaining easy and enjoyable, and has steps down to the large yard with firepit. Situated on a six month site at Our Ponderosa Campground, a quick walk to stunning Ipperwash Beach. **** EXTRAS **** Campground features 3 swimming pools, private 9 hole golf course, playgrounds and numerous community activities and events. 6 Month lease Apr 26 - Oct 27, 2024 lease fee $5141.50 (id:41954)
35 Bowman Cres
Thorold, Ontario
Gorgeous Freehold 2 Storey Townhouse situated in the lovely town of Thorold. This beautiful Home comes with 3 spacious Bedrooms and Washrooms Bathrooms. The Open Concept Kitchen Includes All Modern Appliances with a open concept Living and Dinning Room where everybody in the house can stay connected and enjoy their time together. Oak Staircase, Master bedroom comes with walk-in Closet and a 3-Piece Ensuite. The 2 other Bedrooms come with their own double closets. 2nd Floor Laundry, Direct Entry from Garage. Located Close to Schools, Shopping, Hwy and various other amenities. (id:41954)
121 Elm St
Southgate, Ontario
Welcome To 121 Elm St In Growing Dundalk. This is a 4 Bedroom, 2.5 Baths All Brick Detached With Double Door Entry. Situated in A Quiet, Family-Friendly Neighborhood And Just Minutes From Grocery Stores, Parks , Schools & Other Amenities. Nine Ft High Open Concept Main Floor. Has Lots Of Natural Light. Large Primary Bdrm With 4Pc Ensuite & Large Walk-In Closet. Three Large Size Bdrms With Large Closets. With 2nd Full Bath. **** EXTRAS **** S/S Fridge, Stove, Range Hood, S/S Dishwasher, Washer & Dryer, A/C, All Elf's, Blinds, Garage door opener & fobs. (id:41954)
#4 -527 Main St S
Guelph/eramosa, Ontario
Absolutely Stunning !! Beautifully Finished custom Detached home built In the nature filled increasingly Popular Community of Rockwood. Built in 2012, this 1950- Sq Ft (approx) residence exudes elegance with 9-foot ceilings on the main level providing a Spacious Comfortable Feel. Hardwood Floor in Liv/Din Rm & Dinette., Large Island Kitchen W/Plenty of Cabinetry, Computer Nook & Ceramic Floors. Enjoy outdoor entertaining on the expansive wrap-around porch. With a separate basement entrance, this property offers versatility for an in-law suite or additional living space. Storage is ample with two big cold cellars. Upstairs, three oversized bedrooms provide comfort, including a master suite with a vaulted ceiling, W/I Closet and 4-piece en-suite bath. Updated furnace installed in 2024 ensures efficiency. Entry via George Ware Ln street provides privacy. With an attached double garage, driveway parking for 4 cars and plenty of visitor parking, this fully detached house offers the epitome of Rockwood living. The house offers a spacious common area with ample visitor parking. Monthly maintenance fee of $214, which covers essential services like snow removal and insurance for the common area Book your showing today! **** EXTRAS **** Entry from George Ware Ln street, not from Main Street. No lock box and knock the door as per showing timings (id:41954)
155 Colborne St
Kawartha Lakes, Ontario
Charming home in the heart of Fenelon Falls Village. Just a short walk to downtown and all the amenities. Large covered porch for lazy day lounging. Large eat-in kitchen with walk out to deck and fenced side yard. Bright living room-dining room combination with rustic hardwood floors and lots of natural light, currently used as a large Livingroom. Family room currently doubles as a dining room. Updated powder room on main level, updated 4pc bathroom on upper level. 3 charming bedrooms fully carpeted on 2nd level. freshened up and move in ready. (id:41954)
24 Morrison Road Unit# F5
Kitchener, Ontario
Presenting Unit F5- 24 Morrison Road, East Kitchener. Our 10 reasons to live here: 1. Modern red brick end unit, stacked townhouse with open concept living room & a kitchen with a breakfast bar, an upper covered balcony to sit and enjoy, great view of nature facing the Grand River Trails. 2. Two spacious bedrooms on second floor, a lower spacious family room with a walkout that can be used as 3rd bdrm, adjacent to 2piece bathroom. 3. Contemporary finishes, stainless steel appliances, upper floor in-suite laundry, air conditioning & water softener 4. Two exclusive parking spots (uncommon in the complex) 5. No maintenance, Low Condo fees (just raised in April), a lot of natural light. 6. 2min Access to the 401 & Hwys 7,8. 7. Close to Chicopee Ski Hill, Grand River canoe/ kayak launching area, golf, shopping e.t.c. 8. Convenience of public transport - on bus route, near LRT access on Fairway Rd, Downtown/Uptown 9. Easy commute to regional universities & college campuses. 10. Short distance to movie theaters, the city's best restaurants, grocery stores and coffee houses. (id:41954)
4 Grand River Crt
Brampton, Ontario
This Is The One You've Been Waiting For!!! Featuring Two Self-Contained Units With Separate Entrances. This Remarkable 3Br & 4Bath Home Has Been Completely Renovated From Top To Bottom. First Time Buyers & Investors will be enticed by the allure of this gorgeous home. Natural Light galore throughout the Entire House. Kitchen W/Quartz Countertops, Backsplash & Stainless Steel Fridge, S/S Stove, S/S dishwasher & S/S Rangehood. A Huge Backyard for Perfect summer evenings and summer barbeque parties. Hard to find 4 washroom homes in this neighbourhood. One of the unique features of this home is the professionally installed stairlift providing convenient to elderly family member. Also Seller willing to remove the Stairlift & big storage shed should buyer want. Easy access to major highways, shopping, and well-served public transportation routes for a hassle-free commute. Chinguacousy Park on walking distance. *Definite must-see* **** EXTRAS **** New Hvac:Duct System, Furnace & Ac 2021. All S/S Main Kitchen Appliances. Washer & Dryer. 2 Storage Sheds in Backyard. Freshly Painted. All Light Fixtures & Window Coverings. (id:41954)
151 Walby Dr
Oakville, Ontario
Welcome to your luxurious escape in the highly sought-after Coronation Park! Don't miss this rare opportunity to own in one of Oakville's most coveted neighbourhoods and streets. This magnificent 4-level home offers the epitome of modern elegance and comfort, nestled on a sprawling 80'x141' lot just steps away from the lake. Step inside this fully renovated and meticulously designed residence. With 3 spacious bedrooms and 3 beautifully appointed bathrooms, every inch of this home exudes sophistication and style. Custom Artcraft cabinetry, a Sub Zero Architect Fridge, Miele wall oven, Miele Dishwasher, and Wolf Stovetop adorn the gourmet kitchen, making meal preparation a delight for any culinary enthusiast. The open-concept layout connects the kitchen to the living and dining areas. Engineered hardwood floors, and abundant natural light further enhance the inviting atmosphere, while the cozy fireplace adds a touch of warmth and ambiance. A separate family room can be used as a private den, with heated floors and a beautiful view. The renovated basement provides yet another open concept living area, with a sleek bar and space for movie room and playroom. Finally, step outside to your own private oasis, where a lush backyard awaits. With plenty of space for outdoor entertaining, gardening, or unwinding in the hot tub, this backyard paradise offers endless possibilities for relaxation and recreation. Coronation Park is renowned for its picturesque beauty and vibrant community. Nearby amenities, including shopping, dining, top-rated schools, and easy access to the QEW/403 and Bronte GO, ensure that everything you need is within reach. **** EXTRAS **** see attached Sch C (id:41954)






