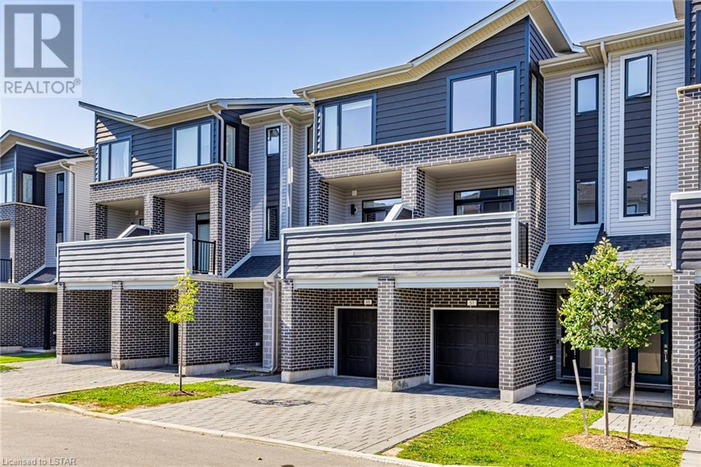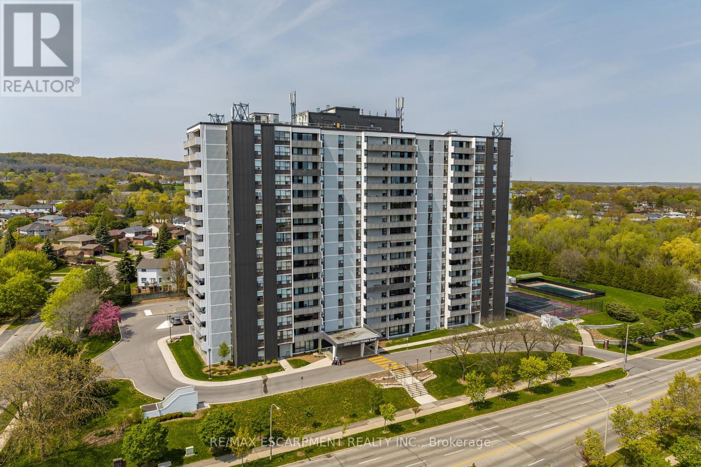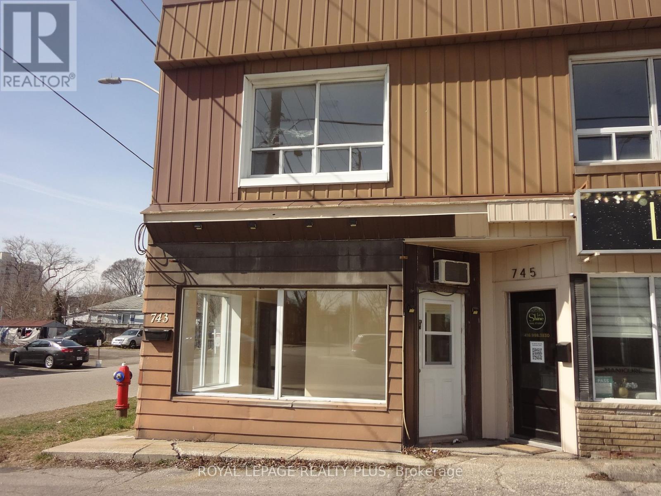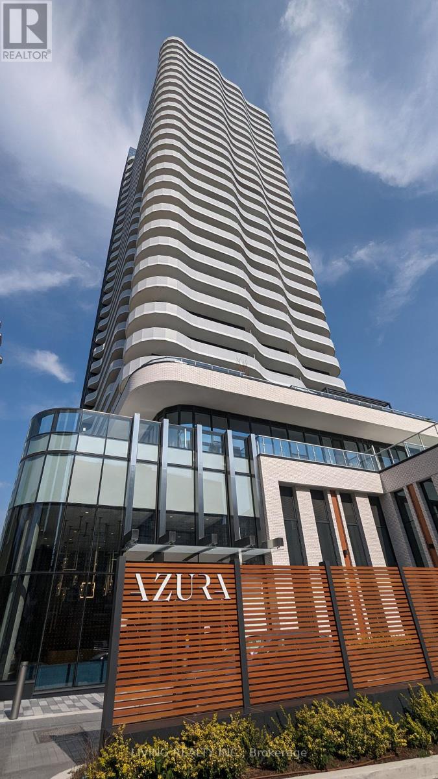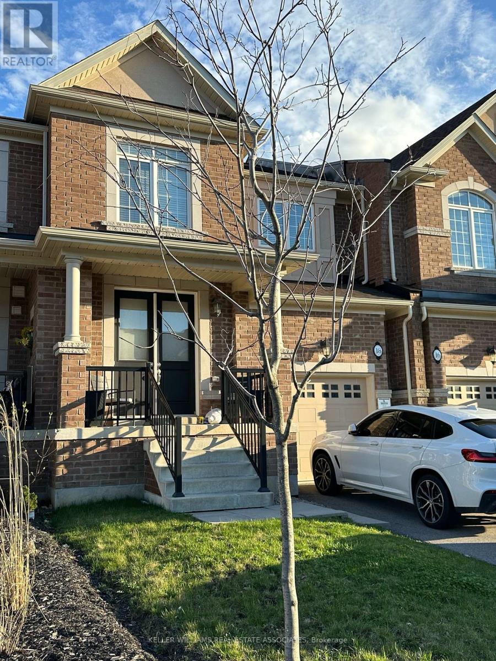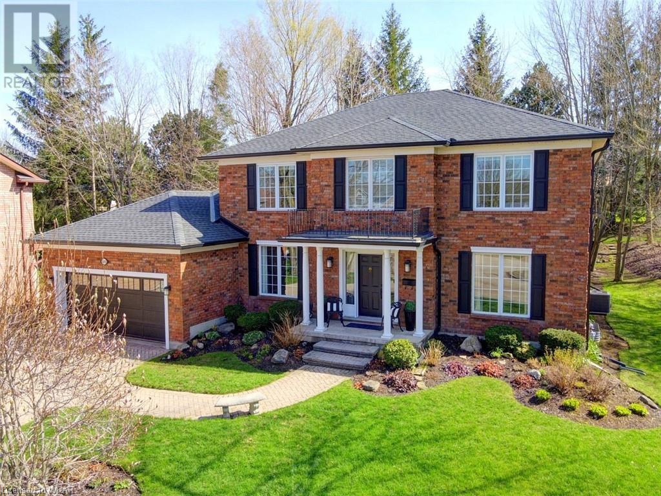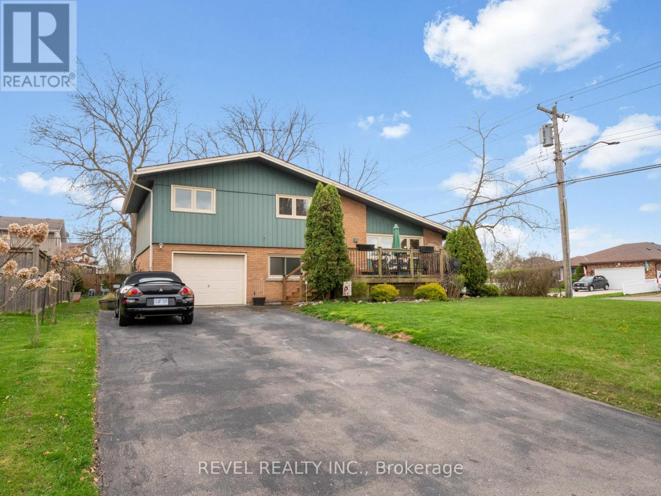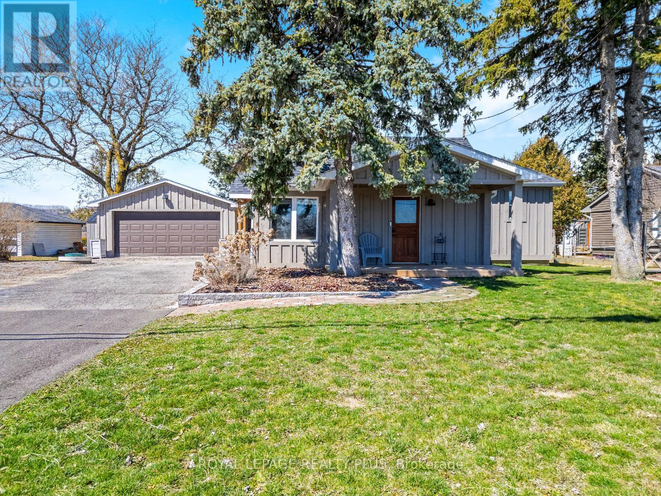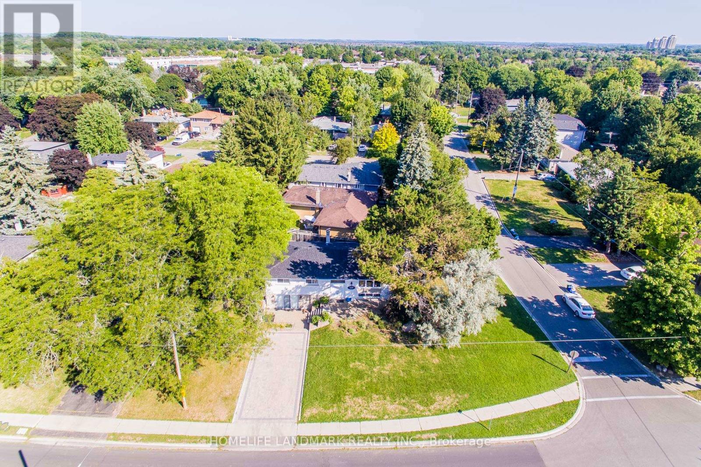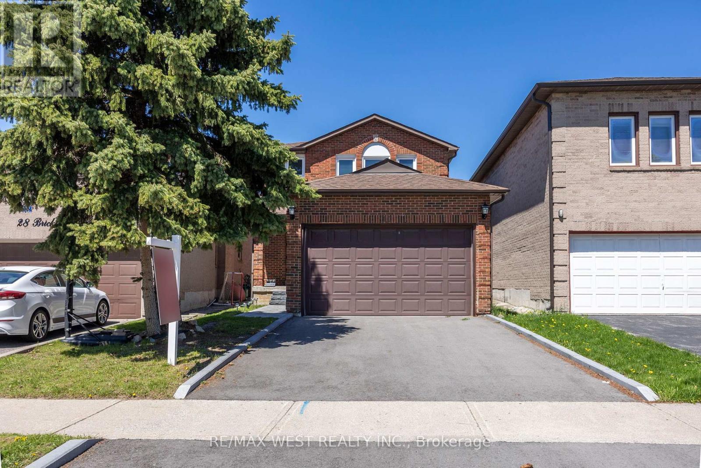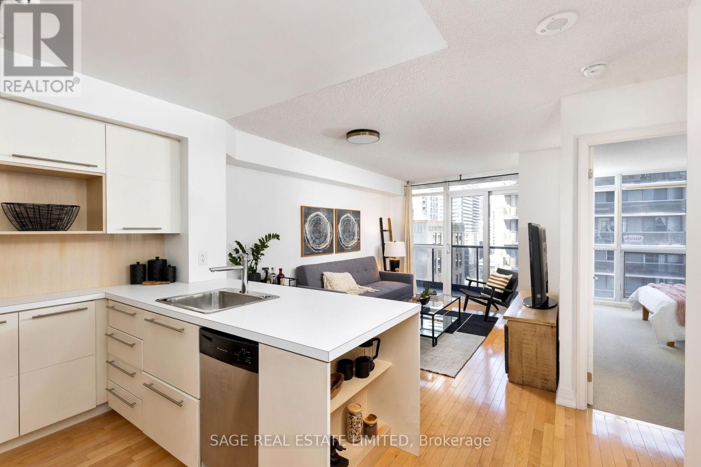177 Edgevalley Road Unit# 51
London, Ontario
Welcome to this 4-bedroom townhouse in Northeast London's highly sought-after PURE development with low condo fee. The entry level offers versatility, serving as a fourth bedroom that can easily function as an office, or a spacious rec room. It also includes a convenient 3-piece bathroom. Going up to the main level, you'll discover a harmonious space where the dining room, kitchen, living room, and a convenient 2-piece powder room seamlessly merge, creating an ideal setting for hosting gatherings. Additionally, a private deck off the living room provides extra room for relaxation and entertainment. On the top floor, the primary bedroom impresses with its generous size and an ensuite with tile shower. Two more bedrooms, a 4-piece main bathroom, and convenient upstairs laundry complete the top level, adding to the overall convenience and functionality of the home. Its superb location places you mere steps away from shopping and dining options, with the University of Western Ontario, Fanshawe College, and downtown London all just a short drive away. Call today to book your private showing. (id:41954)
#1209 -2055 Upper Middle Rd
Burlington, Ontario
Welcome to this charming 2-bedroom condo boasting a view that will soothe away the stresses of the day. The spacious primary bedroom features a walk-through closet + a convenient 2-piece ensuite. The second bedroom is perfect for an office, den, or guest room, keep in mind the building offers a guest suite for your visitors. This home also includes an in-suite laundry room, in-suite storage, & an exclusive locker on the main level. Enjoy a superb living experience with easy access to shopping, public transit, places of worship, & parks, all just a short walk away. Proximity to major highways ensures effortless connectivity to other destinations.Part of a vibrant community within the building, you'll find a sense of belonging and camaraderie. The condo fee covers all utilities, including heat, hydro, central air conditioning, water, Bell Fibe TV, exterior maintenance, common elements, building insurance, parking, and guest parking. Welcome to a lifestyle of unparalleled comfort and convenience (id:41954)
743 Lakeshore Rd E
Mississauga, Ontario
High visible corner lot with potential for a spa with three existing treatment rooms. Laminate on main floor. Two piece washroom on main level. Utility room with sink and washing machine. Separate electrical meters. Side entrance to two studio apartments on the second floor both with a kitchen and a three-piece washroom. Property is being sold ""as is"". Property is zoned commercial/residential. Buyer to do their own due diligence. **** EXTRAS **** Fridge and Washing Machine - as is. (id:41954)
4 Lord Dr
Ajax, Ontario
Brand New 3 Story Terrace Condo Townhouse Built By Fieldgate Homes. 2215 Sq Ft Above Grade. 4 Bedroom, 4 Bathroom. Minutes To GO Station, Highway 401, Parks, Lake Ontario, & Major Retailers. Eat-In Kitchen W/ Extended Breakfast Counter On Island, Stone Countertops & Natural Light From W/O Balcony. 9"" High Ceilings, Open Concept Dining/ Living Room, Stained Oak Hardwood Flooring. Ground Floor Laundry. Primary Bedroom With 3pc En-Suite And Private Balcony. Full Basement, Attached Garage. Don't Miss This One! **** EXTRAS **** Stainless Steel Kitchen Aid Fridge, Stove, Dishwasher, Whirlpool Washer and Dryer (id:41954)
#1301 -15 Holmes Ave
Toronto, Ontario
Azura Condo, Breeze model, step away from Finch subway, restaurants, groceries, floor to ceiling window, open concept Living, 9 ft ceiling, kitchen w/centre island, 24 hrs concierge, rooftop deck with bbq, Chef's kitchen, gym, yoga studio, golf simulator, meeting/party room, big locker room next to own parking spot, Maintenance Fee (to be verified) **** EXTRAS **** Fridge, cook-top, oven, B/I dishwasher, Range hood, Washer/Dryer, window coverings, all ELF, extra $$ upgrades to kitchen cabinets, counter tops, back-splash and bathroom tiles. Unit is perfect for end user or investor (id:41954)
18 Heming Tr
Hamilton, Ontario
Beautiful Freehold Townhouse by Rosehaven Homes With Tons of Builder Upgrades! 1987 Sq Ft with 3 Bedrooms, 2.5 Baths. Dark Hardwood Floors, Oak Stairs With Upgraded Metal Spindles. Upgraded Kitchen With Beautiful Granite Countertop And Pot Lights, S/S Appliances, Large Windows for Lots of Natural Light, Smooth Ceilings. Large Master Bedroom With W/I Closet, Upgraded Blinds, Luxurious Ensuite With Double Sinks, Upgraded Glass Shower and Modern Tub. Spacious Bright Backyard with New Fence (2023). Remote Garage Door. **** EXTRAS **** Fantastic Location In Prestigious Ancaster! Walking Distance to Elementary School and Park. Mins Away From Hwy 403, Costco, Home Deport, Golf Links Plaza, Theatre, Restaurants, Hikes and More! Don't Miss Out On This Beautiful Home! (id:41954)
505 Ennismore Place
Waterloo, Ontario
Nestled at the end of a court beside a forest, this exceptional colonial has been recently renovated. The grand center hall foyer leads into a new kitchen appointed with many desirable features including custom drawer inserts, instant hot water, double ovens and a dry bar. The new custom main floor office has two work stations and plenty of storage. The backyard is an oasis of lush gardens with a generous deck and hot tub. Upstairs you’ll find 4 bedrooms, an updated 5-piece bath, a grand primary bedroom with custom closets and spacious 5-piece bath. The never-ending basement has been newly updated and includes various storage closets, a wet bar in the large rec room, a 3-piece bath and workshop. A walk down one of the many trails throughout the neighbourhood can lead to some of the most exceptional schools and universities in the region. This home is ideally situated steps from the Upper Beechwood II community pool, basketball court and tennis courts offering swimming and tennis lessons, kid’s activities and parties. (id:41954)
42 Glendale Dr
Welland, Ontario
Welcome to 42 Glendale Drive a 3 bed, 2 bath sidesplit located in a desired neighbourhood of Welland where the front porch will make you want to sip your morning coffee on it. This gem might be located in the Rose City but will make you feel like you're in the Muskokas. As you enter the home you are welcomed with an open concept kitchen that flows seamlessly into the living room with gorgeous vaulted ceilings and tons of natural light. Second level features 3 well sized bedrooms and a 3pc bath. Lower level offers additional living space with a rec room and 3 pc bath as well as entrance to the sunroom overlooking the well landscaped backyard. Basement is unfinished waiting your personal touches or can be continued to be used as storage and laundry. If you're looking for a well kept home located in a sought after area, then be sure to check this home out! (id:41954)
7433 5 Sdrd
Halton Hills, Ontario
Welcome to comfortable country living with modern conveniences just minutes from the 401! Set on nearly half an acre and no neighbours behind, enjoy views of the escarpment while entertaining in the sprawling backyard, boasting an above ground saltwater pool, fire pit area, projector screen mount, kids treehouse and playset, plus a BBQ gazebo area with sit up bar and stone patio! Updated modern farmhouse interior with 200-amp service and charming touches including rustic exposed beam, wide plank hardwood, a cast iron claw foot tub, white-washed barnboard and wood panel ceiling in the primary bedroom. The open concept main level is warm and inviting featuring eat-in kitchen with large island with seating for up to 10, wood and granite countertops, stainless steel appliances, and barnboard feature wall with built in electric fireplace and shelving, and a 4-pc family bath. 3 bedrooms on the upper level include a luxurious primary suite with walkout to covered deck, walk-in closet, and a 3-pc ensuite with walk-in shower. Descend to the lower level to find a cozy family room, laundry, powder room, gym, and 4th bedroom. The oversized 24x27 detached garage offers separate 60-amp service, and storage for all your equipment, but if that is not enough there is also a 10x10 shed with double door entry, power, and bonus 2nd level storage. Dedicated RV parking pad with 30-amp service and water hookup. Don't miss this rare opportunity to own a slice of country close to town! (id:41954)
169 Sherwood Forest Dr
Markham, Ontario
Stunning Corner Raised Bungalow In A Terrific Family Neighborhood! Spacious Layout W/ Hardwood Floors, Crown Moulding & Pot Lights. Travertine Floor In Large Open Kitchen, W/O To A Beautiful Private Yard. Separate Two Bedrooms In Bsmt. Total 2,480sq.ft (upper 1,275sq.ft, lower 1,205sq.ft) Walk To Parks, Schools, Mall, Supermarkets, Community Center, Main Street, Transit & Etc. Great for Investors, Builders Or Multi-Family. A lot of potenials! Upper level vacanted, lower level Tenanted, Pictures from previous **** EXTRAS **** Incl: Fridge (2017), Stove (2017), B/I Dishwasher, Washer & Dryer, Furnace, Cac, Tankless Water Heater(Owned), All Elf's, All Existing Window Coverings. New Roof (2020),Drive Way (2019) Deck Railing (2019), Toliets (2024) (id:41954)
30 Brickstone Circ
Vaughan, Ontario
Welcome to 30 Brickstone Circle in the Beautiful Community of Brownridge, where convenience meets character. This 4 plus 1 bedroom classic family style home is a must experience. Nestled in the heart of a family friendly community, this home is walking distance to Clarke and all public transportation. Enjoy the proximity to popular schools, shopping plazas, Promenade Mall and the Famous Centre Street Deli. **** EXTRAS **** Home Improvements include: LG Washer and Dryer , New Roof Shingles, Carrier Furnace & Air Conditioning, LG Induction Ranges & Stove - all 2019, New Driveway, front walkway & stairs - 2023 (id:41954)
#1308 -25 Carlton St
Toronto, Ontario
Big city dreams? If so THIS is the big city address to nurture them. Attention investors, students, university faculty, city dwellers & pied-a-terre seekers. Effortlessly combining perfect location with ideal layout is this one-bedroom plus den mere steps from Yonge & College. Step inside atop hardwood floors and meet your space: large eat-in kitchen, practical separate den, bedroom with W/I closet and floor-to-ceiling windows, and functional living/dining open floorplan that leads to a balcony view of the city lights and sights. This centrally located and amenity-rich (pool, gym, 24/7 concierge, theatre, yoga room, rooftop garden, BBQs & community garden) building has everything at your door. Walk to the College subway station, shop at the HUGE Maple Leaf Gardens Loblaws, learn at U of T or TMU, window shop at College Park and eat at virtually any restaurant or cafe your heart desires. With a 99 walk score & 97 transit/bike score, you truly get to have your cake and eat it too. **** EXTRAS **** Fridge, Stove, Microwave, Dishwasher, Washer/Dryer, All ELFs, All Window Coverings, 1 locker (separately deeded in 21 Carlton) (id:41954)






