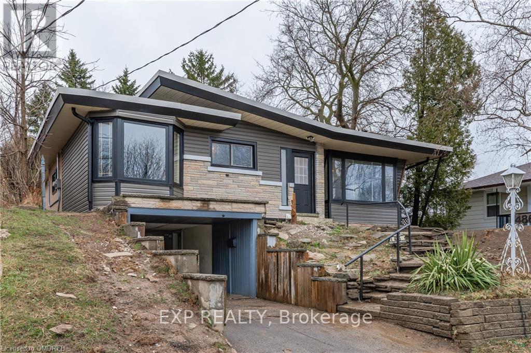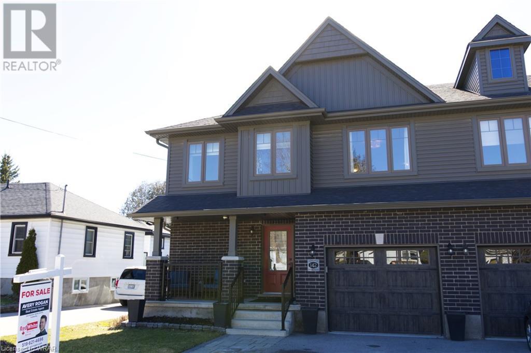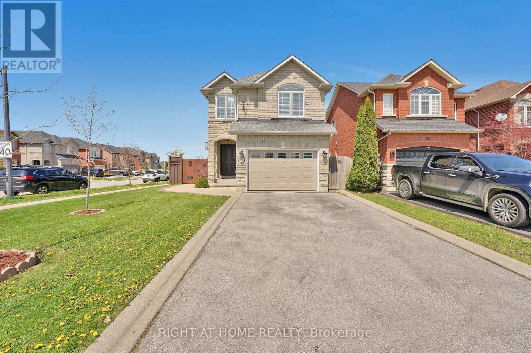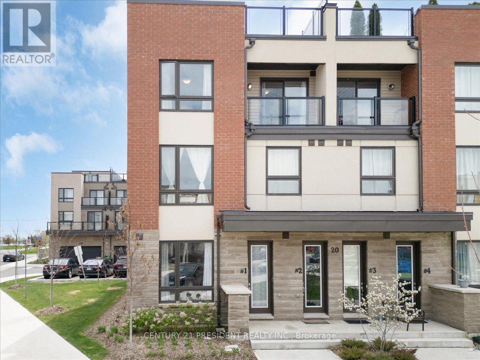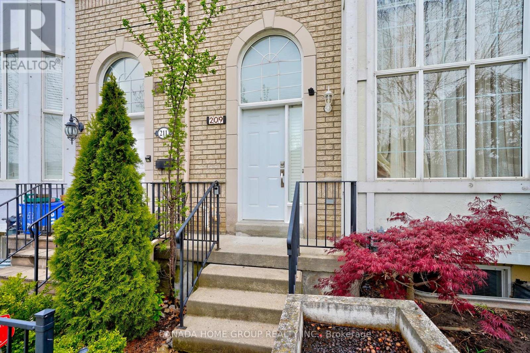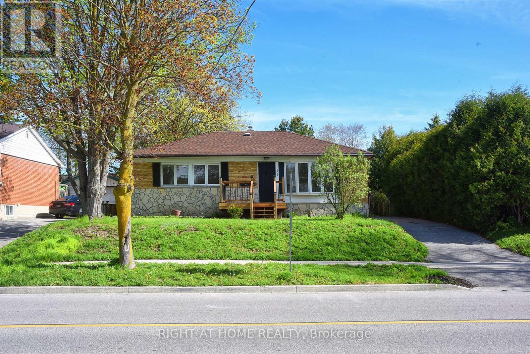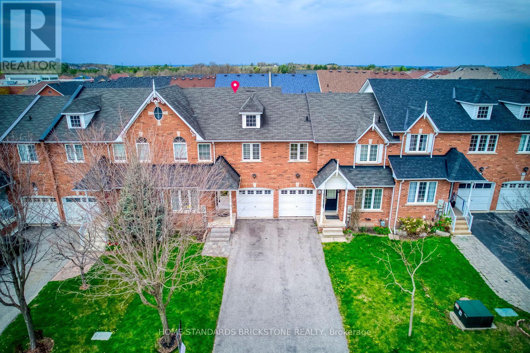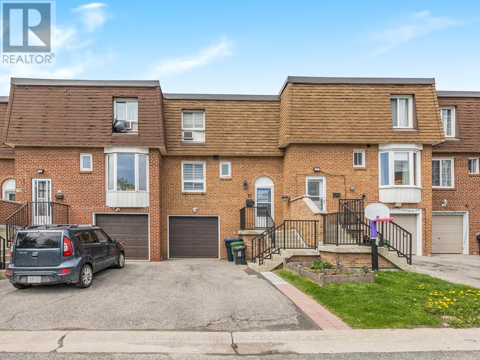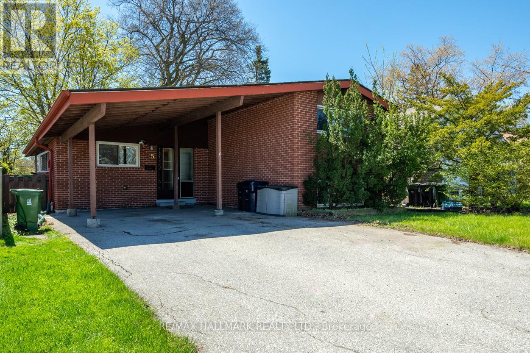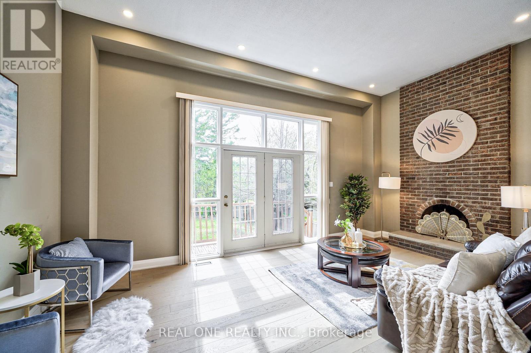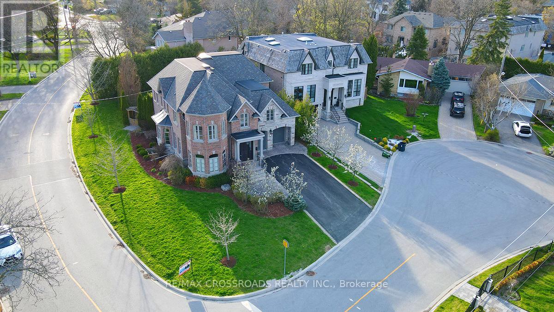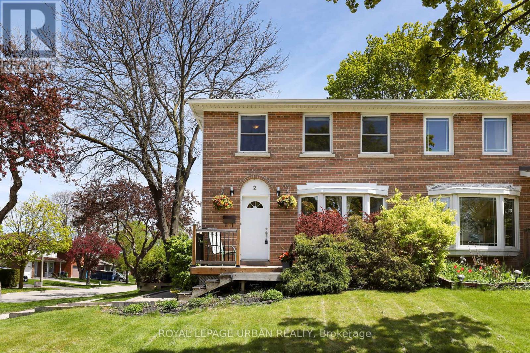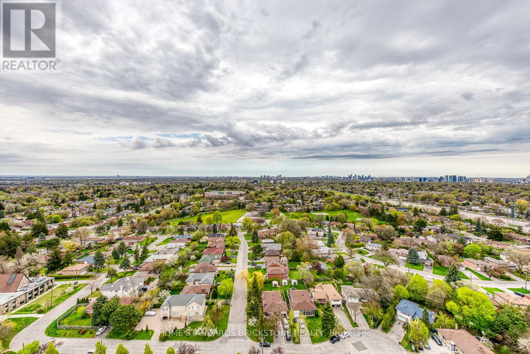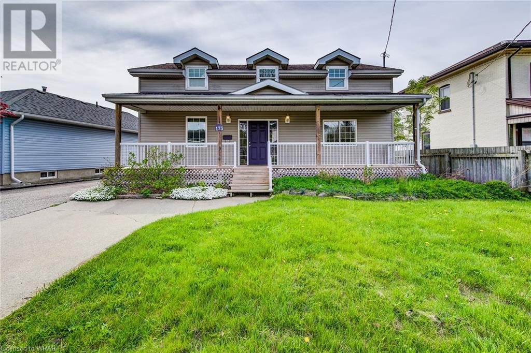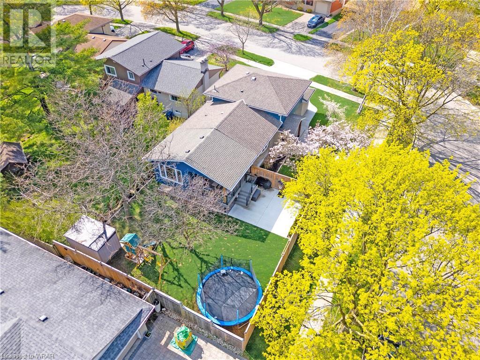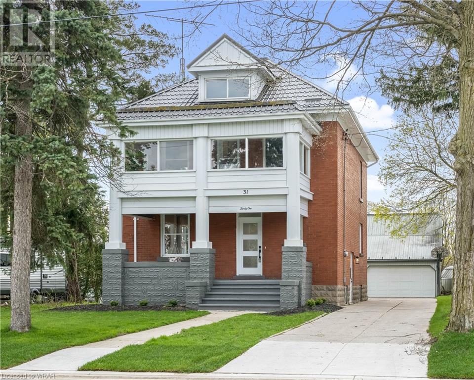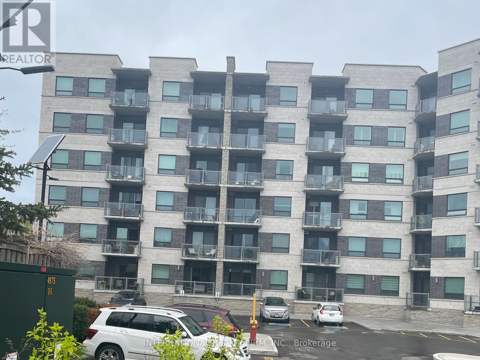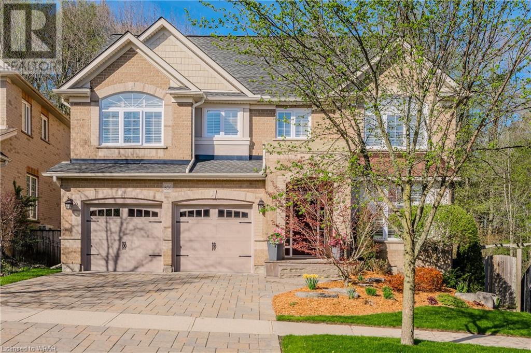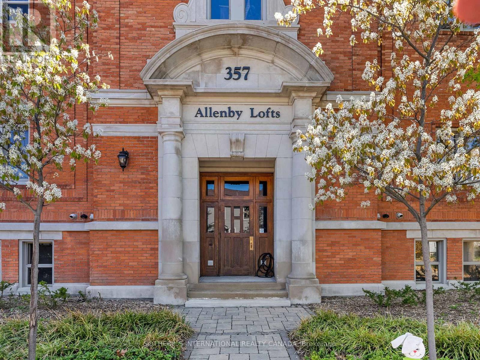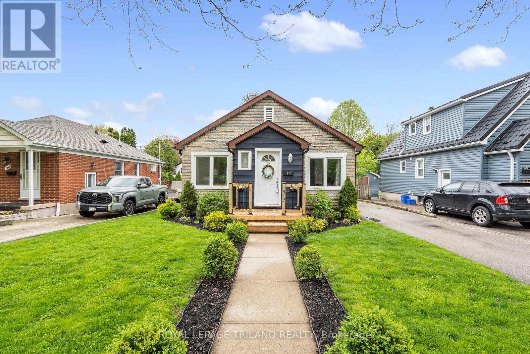486 Karn St
Kitchener, Ontario
Whether you're a growing family, an investor seeking an income-generating property, or in search of a mortgage-savvy solution, this residence caters to your every need. It offers convenient access to public transit, major grocery outlets, and the expressway. The upper level comprises 4 bedrooms, a 4-piece bath, a 3-piece bath, and a kitchen poised for further enhancements. The lower level presents 2 bedrooms and another 3-piece bathroom. Noteworthy features include separate hydro meters, 2 BONUS rooms off the carport, primed for conversion into additional bedrooms, and a private entrance for the basement unit. Don't let this exceptional opportunity pass you by! Property is being sold as is. This a LEGAL duplex. Vacant possession on closing. The backyard did have a pool that was filled by the previous owner. (id:41954)
142 Forfar Street E
Fergus, Ontario
This well-kept home is all set for you to move right in and enjoy life to the fullest! With lovely wainscoting, stylish lighting, and an open layout, it feels inviting from the moment you step inside. The kitchen is bright and welcoming, featuring quartz countertops, subway tile backsplash, a handy walk-in pantry, and stainless steel appliances. Step outside to the deck, where you can relax and enjoy the privacy of the fenced yard. Upstairs, there's a bonus family room that can serve as a playroom, office, or den, along with a primary suite boasting two closets and a luxurious five-piece ensuite bath. Two more bedrooms and a convenient laundry room round out the upper level. Plus, the finished basement provides extra living space with another bedroom and office. Situated just a short stroll from schools, shops, restaurants, and amenities in Fergus, this home offers both comfort and convenience. (id:41954)
57 Beaverbrook Ave
Toronto, Ontario
Discover your dream home in this immaculately kept 3-bdrm bungalow, situated on a prestigious and family-friendly street in the desirable Glen Agar neighbourhood. It may appear modest on the outside, but step inside and you'll find it surprisingly spacious. The open concept, entertainment-sized living room features hardwood flooring extending throughout the main floor and an abundance of natural light, creating a warm and inviting atmosphere. The kitchen boasts granite countertops and stainless-steel appliances. A separate entrance leads to a nicely finished lower level with above-grade windows and cozy wood-burning fireplace. New composite deck and gazebo and quick access to nearby park trails make this a nature lovers paradise. Located near top-rated schools, with easy access to highways and convenient public transportation, this bungalow combines comfort and convenience in one of the city's most sought-after areas. Don't miss this exceptional opportunity to own a gem in Glen Agar! **** EXTRAS **** TV in Basement Above the FP, Gazebo (id:41954)
28 Wakely Blvd
Caledon, Ontario
Spacious & versatile detached 4+ 1 generously sized bedrooms, 4 bathroom home.The best part? It's been loved and well cared for 20 + years by current owners. Make this your home for decades to come. The perfect corner lot is ready for you! Stepping inside this sun-filled home, you'll notice 28 Wakely is renovated and move-in ready. The fully fenced and immaculately manicured backyard provides privacy & a safe place for your family/pets. Great commuter location - a quick drive to Hwy 427. Great floor plan ~ well suited for any family! **** EXTRAS **** Nestled in the desirable Bolton West area, enjoy the tranquility of suburban living while being within reach of amenities, schools, parks & transportation routes. The perfect blend of convenience & comfort, waiting for you to call it home. (id:41954)
#1 -20 Woodstream Dr
Toronto, Ontario
This modern end unit, corner townhouse is sure to impress you! This is a move-in ready 3 bedroom townhouse with 3 washrooms and only 2 years new. Since it is a corner unit it feels like a semi-detached and there are extra windows for incredible sunlight all day long! The stunning rooftop terrace is almost 500 sqft of breathtaking and unobstructed views of the Toronto skyline all the way to the CN Tower! Great for entertaining or just sipping on your coffee in the mornings while watching the sunrise! An additional balcony off the second bedroom. You are steps away from Woodbine Racetrack and Casino and shopping amenities, a minute away from Hwy 427, close to the Woodbine Shopping Mall and Etobicoke General Hospital, only 9 minutes to Pearson Airport! Location is key and this location has it all! **** EXTRAS **** 9 foot ceilings on main and 2nd floors, private rooftop terrace with BBQ gas hookup, HRV/ERV system (id:41954)
4705 Alana Glen Dr
Mississauga, Ontario
Nestled in the heart of central Mississauga, this stunning semi-detached home offers an exceptional blend of elegance, comfort, & convenience. From its inviting curb appeal to its interior features. Enter through the double doors, you're immediately greeted by an abundance of natural light that floods the spacious interior, accentuating the 9' ceilings & creating an atmosphere of warmth & serenity. The meticulously maintained hardwood floors, adorned with California shutters & complemented by strategically placed pot lights throughout, contribute to the home's refined aesthetic while ensuring easy maintenance & timeless appeal. The well planned layout seamlessly connects the living and dining room, family room, and gourmet kitchen, creating an ideal space. The dining room, currently arranged as an extra seating area and play area for the little ones, features an impressive two-story ceiling, exudes an air of grandeur and sophistication, while the adjacent family room, complete with a gas fireplace, offers a cozy retreat for relaxation and leisure. The kitchen offers granite counters, stainless steel fridge & gas stove. The breakfast area, offers picturesque views of the backyard oasis enclosed by a private fence, featuring a spacious deck & charming gazebo, where endless summer days & evenings await. Three generous bedrooms. The primary suite is equipped with his and her closets & a recently renovated ensuite bath featuring modern fixtures and finishes. In addition to its impressive upper level, this home also offers the added convenience of a fully finished basement, accessible via a separate entrance from the garage, where a self-contained one-bedroom apartment awaits. Complete with a well-appointed kitchen, full bath, and spacious living area, this versatile space provides endless possibilities for accommodating extended family members, guests, or generating rental income, a valuable asset that adds both versatility and value to the property. **** EXTRAS **** Parking is never an issue with room for 3-4 cars in the driveway, in addition to a single-car garage with direct access to the home's interior, all in central Mississauga that ensures both convenience and peace of mind for homeowners. (id:41954)
72 Viva Gdns
Oakville, Ontario
A Stunning 5-Bed, 5-Bath Home with Finished Basement Built By Valery Homes In Seven Oaks Community Oakville. **3314 Above Grade plus Basement!! Impeccable Attention To Detail And High-End Finishes Throughout. 10 Ft Ceiling on Main. Upgraded Hardwood On Main And Second. Top Of The Line Kitchen Floor Porcelain Tiles. Open Concept Living Area, Gourmet Kitchen With Oversized Center Island, Stone Backsplash & High-End Appliances. Abundance Of Natural Light, 5 Generously Sized Bedrooms, 2 Primary Ensuites, 2 Walk-In Closets In Master. Over $250,000 Spent On Upgrades with Builder Permitted Finish Basement. Prime Location Near Shopping, Hospital, Top Schools, & Major Highways. Don't Miss This Exceptional Property, **See Builder Upgraded List Attached **To The Listing. Plus Over 100 Pot Lights Throughout!! Don't miss out the opportunity! Must See! **** EXTRAS **** 7"" Baseboard, Crown Mouldings, Basement Vinyl Flooring, Kitchen Stacked Cabinets, Vanity Tower Drawer Cabinets/Undermount Sinks, Upgraded Oak Staircase w Iron Pickets/Posts, Shower Frameless Glass Doors, Upgraded Kitchen Cabinet Doors (id:41954)
209 Shirley Dr
Richmond Hill, Ontario
Gorgeous And Magnificent Executive Freehold Town In Prestigious Rouge Woods Area, Newly Renovated Large Size Kitchen w/Hardwood Cabinet/S/S Hardware/Quartz Counters/Central Island, New Painting Thru-Out For Wall/Trim, Renovated Walk Out Bsmt w/Rec/Kit/Ldry/Bdrm & Sep Entrance, Grand 12Ft Ceiling Foyer & Living Rm, Double Sided Fireplace, Hardwood Flr Thru-out & New Flr in 2nd Flr Bdrms, 2 Ldry Rms, 2 Kitchens, Double Car Garage, 2-10X20 Newly Renovated Decks, Pot Lights. Lrg Mbr W/5 Pcs Ensuite/Jacuzzi. Top Ranking School Bayview S.S, Richmond Rose P.S. Close To Hosp & Parks **** EXTRAS **** S/S Fridge/Stove, Built-In Microwave, Cooktop&Fridge(Incl Bsmt), Hi-Eff Furnace,2 Stacked Washer&Dryer, All Window Coverings, Hunter Douglas & California Shutter, Elf's, GDO, Bose Outdoor Sound, Annual Laneway Maint/Snow Removal $620 (2023) (id:41954)
17 Father Muckle Ave
Georgina, Ontario
This is the Perfect Home you have been waiting for!!! This Beautiful House have been taken care of for over one year now, never live in, double car garage with 4 cars parking on private driveway, no sidewalk, ""All Brick"" house, Double French Door Main Entrance, Four bedrooms on second floor with 3 full baths. 2 Ensuite, 2 Semi Ensuite.This beautiful house is bright with modern open concept design. 9' Ceiling with Office on the ground floor, Open Concept Modern Kitchen with Island, Large Living/Family Room with Gas Fireplace. Over $50K Extra Upgrade done directly from the builder, beautiful Upgraded hardwood floor through Out, Carpet Free. Large Windows through out Bring in lots of Natural Light. Laundry Room On Second Floor For Your Convenient. Large Open Space Basement offers a cold room and roughed in 3 piece bathroom waiting for you to convert into your indoor entertainment/excise room, or extra 2 bedrooms suite. Indoor access to garage. Minutes to Hwy 404, Cooks Bay, stores, restaurants, beaches, fishing and boating. Brand New Community Centre with free Drop-In Swimming and Badminton programs. Just Move In And Enjoy! Only 25 Minutes Drive To Highway 7/404 exit. 15 Minutes to Newmarket/Aurora, Save $$$!!! Don't miss out. **** EXTRAS **** New A/C installed, 5pcs Appliances included, House is Still under Tarion New Home Warranty. (id:41954)
101 Wilstead Dr
Newmarket, Ontario
Enjoy The Epitome Of Urban Living from the elevated position 3+1 Bedroom Detached Brick/Stone Bungalow In The Heart Of Newmarket Situated on 62 x 117 Ft Lot with No Neighbours Behind! Spacious functional Floor Plan Offers Open Concept Kitchen/Living/Dining Area, 2 Huge Bay Windows, Hardwood Floors, 3 Spacious Bedrooms & Convenient Main Floor Laundry. Rear Separate Entrance to Bright and Renovated Finished Basement ,Potential for Rental Apartment Offering Full Kitchen, Living/Dining Rms, Bedroom, Bathroom and Separate Laundry . 2 XL Garden Sheds and Double Parking for 5-6 Vehicles. Upgraded Front Porch Deck . Steps To Schools, GO Transit & Viva, Upper Canada Mall, Main St & Fairy Lake, Ray Twinney Community Ctr & All Amenities! **** EXTRAS **** Seller/Agent do Not warrant retrofit status of Basement. (id:41954)
342 Spruce Grove Cres
Newmarket, Ontario
Immaculate & Beautiful Townhome at family friendly quiet Woodland Hill neighborhood. Functional, Preferred Layout!! Smooth Ceilings, No Carpets Through out, Professionally Finished Basement with Common Room for Multi Use, 2PC Washroom in Basement, Modern U-Shaped Kitchen with Shinny Breakfast Area, Walk Out To Deck. Open Concept, All Good Sized Rooms are Separated, No rooms are contacted over the walls, 4PC Ensuite, W/I Closets. Solid Wood Staircase, Pot Lights, Steps Away from Walking Paths, Schools & Parks. Surrounded by All Great Convenience Amenities, Easy Access To Major Highways, The Go-Train & Public Transit, Upper Canada Mall. Must See! (id:41954)
#73 -70 Crockamhill Dr
Toronto, Ontario
Introducing 70 Crockamhill Drive unit 73 in Toronto's sought-after Agincourt North neighbourhood! This newly renovated home boasts a fresh coat of paint throughout, a modernized kitchen featuring Quartz countertops, a stylish ceramic backsplash, and custom-made cupboards. Enjoy the ambiance of modern pot lights and crown moulding on the main floor, creating a welcoming atmosphere. The open-concept layout floods the space with natural light from large windows, while the spacious bedrooms offer comfort and relaxation. With a separate entrance in the basement, this home offers versatility and convenience. Located near Midland Ave and Huntingwood Dr, this property is surrounded by accessible transit stops, grocery stores, restaurants, and bars within walking distance. Nature lovers will delight in the nearby parks, and the convenience of being just minutes away from 401 and Kennedy Rd adds to the appeal. Families will appreciate the proximity to schools ranked between 8-9 by the Fraser Institute. **** EXTRAS **** S/S Fridge, S/S Stove B/I S/S Microwave, Built-In Dishwasher, Washer, Dryer, , All Window Blinds, Window & Wall Air Condition Units, Garage Door Opener & Remotes. Awning, Kitchen (2020), Vinyl Floor (2020), Pot lights (2020),Bath (2020). (id:41954)
45 Dearham Wood
Toronto, Ontario
Opportunity knocks in Guildwood! Offered at $799,000 it's the best value for a detached home in a fabulous neighborhood! Here is a chance to add your personal touches and make this a fantastic family home. Nestled on a 43x117 foot lot rests a 3 Bedroom and 2 Washroom Detached 3 level side split. The partially finished basement features an amazing fully soundproofed media/sound room. Play/ record or listen to your favorite music without disturbing the neighbors. Lower level also offers plenty of storage in a huge crawl space. Great large south facing fenced backyard garden with patio area. Walking distance to Guildwood Go Station, TTC transit, Fabulous Guild Inn Park Gardens, walking trails, schools, and shopping. Don't miss this! (id:41954)
60 Harnworth Dr
Toronto, Ontario
Great Opportunity to Own This Well Maintained Family Home Located In Desired Hillcrest Village, $$ Spent on Renovation, Modern Kitchen & Granite Counter Top, Display Cabinet, Lots of Storage, New Harwood Floor and Stairs, Bright & Spacious Family Room With High Ceiling, Walkout To Large Deck And Private Treed Backyard, Will Bring You lots Of Joy. Close to Top Ranked Schools: Hillmount PS (9.9), AY Jackson SS(8.1), Highland MS. Just Minutes To Major Highways ( 404, 407& 401), TTC, Shopping Centre & Subway Station. ** This is a linked property.** (id:41954)
2 Sorrel Crt
Toronto, Ontario
Magnificent Custom Built Home In Prestigious Location Bayview Village , 60x146 Premium Corner Lot Sitting In (Cul-De-Sac) >> Architect: David Wooldridge >> Masterfully Crafted By Renowned Builder: Robert Hurlburt >> Landscaping By Nan Keenan Design, Nominated For Great Gardens Of North York Contest >> Limestone Trail Garden Shed >> Interlocking Patio >> Gourmet Bamco Kitchen >> Cat5,Crown Moulding ,9'ft doors Thru-Out , All Counter-Top Natural Granite with Waterfall, 3 Skylites In 2nd flr As Sunshine Booster >> Highly Standard with Top Quality finished 6,000 S.F. On 3 Levels Living Space + 488 S.F. Unfin. Area Over Garage (Possibly Converted To Rec Room or Entertaining Area >> 2+6 in Newly Painted Drive way Total 8 Parking. Basement: Radiant Floor Heating, 5th Bedroom, Study + Den,Exercise Room,Gaming Room. Too Many Good To List , The Best One In The Neighborhood Under 4 Mil Comes With All You Can Dream,This Is A Steal, Act Fast . **** EXTRAS **** High End Miele Built-in Appliances : Wall Oven & Gas Burners, 2 Fridges, Dw, Microwave, Washer, Dryer, E.L.F., Window Coverings, (id:41954)
2 Ipswich Cres
Toronto, Ontario
Come and see this wonderful, well maintained, and charming 4 + 1 Bedroom Semi in this sought after Pleasant View Community. This large lot is well suited for a growing family with lots of options for a multi-family arrangement with a separate entrance. Spacious Living & Dining Room's with Bay Window bringing in Light and a wonderful garden view. Bright eat-in kitchen boasts a quartz counter, matching Island breakfast bar, and upgraded kitchen cabinets. Four spacious bedrooms and spacious closets on the second floor with an additional bedroom and Home Office in Basement. Finished basement also has a large Recreation room, Upgraded 3 piece bathroom, and a combined Lau ndry/Workroom/Furnace Room. Walking distance to Brian Public School(French Immersion) and close to all public transit routes(Steps to future LRT). Easy access to 401/DVP/Donmills as well as Don Mills Subway station. Close to Fairview Mall, Restarants, Community Centre, Supermarkets, Parks, and Hospitals. **** EXTRAS **** New Sliding Door to Garden Installed in 2024; SKW chargepoint Level 2 electric Car Charger(2017); 2 Garden Sheds (id:41954)
#n2304 -7 Olympic Garden Hts
Toronto, Ontario
Famous M2M!!!, Immaculate, Bright & Spacious, Never Lived 2 Bedroom + Den (Can be used as Office and Separate Room). Breath Taking South-East Exposure. Overlooks (future) Park. Extremely Rare Unit, No Supporting Post at the corner, No Blocking, Maximum functionality for Layout. Picture Windows in Living Room, W/O to Two Balconies, No Carpets, 5PC Ensuite, Double Closets, Modern Kitchen with Built-In appliances, Quad Door Fridges, Quartz Counter Top. Modern Backsplash. LOCATION, LOCATION, Easy Access to convenience neighborhoods, Korean supermarket chain; H-mart will be in the building. 24 Hour 'so friendly' Concierge, 2 Story Gym, Rooftop Terrace, Outdoor Pool, Party/Meeting Room, Indoor-Outdoor Play Areas, Movie Theatre, Game Room, Infinity Pool, Outdoor Lounge/BBQ, Party Room Facilities, Guest Suites. **** EXTRAS **** One Locker & One Parking. (id:41954)
173 Victoria Street
Ingersoll, Ontario
This cute but spacious home has it all! The inviting front porch is the epitome of curb appeal! Walk through the front door and to your right is a powder room and mud room / dog's room. That right, this home has a mudroom with a dog wash station. Perfect for washing those muddy feet after playing outside! Walk down the hall to your updated kitchen with island and breakfast bar, stainless steel appliances and sliders to your large deck. Imagine stepping out your back door into a vast green expanse. This fully fenced, oversized yard is the perfect place to get your hands dirty tending to your garden, a haven for relaxation by the fish pond, and a playground for outdoor activities. It's a blank canvas waiting to be transformed into your own private green oasis. Back inside there is plenty of room to relax in the large living / dining room with lots of natural light. The upper level boasts a large primary bedroom with 4 piece ensuite, two more spacious rooms and a 3 piece bath with laundry. The unfinished basement has a walk up to the rear yard and could easily be finished to be used as a rec room or another bedroom and still have space for a home gym. The hot water heater and water softener are owned and the sump pump was replaced last year. (id:41954)
41 Queenston Crescent
Kitchener, Ontario
Welcome to 41 Queenston Crescent! A superb updated family home on a large corner lot! Plenty of thoughtful touches throughout, including a fully remodelled main floor, kitchen & extended driveway. Check out our TOP 7 reasons why this house could be your home! #7 BRIGHT & AIRY MAIN FLOOR - The main floor welcomes you with a bright foyer, a convenient home office, complemented by a gorgeous updated combo laundry mud room. #6 SPACIOUS SECOND LEVEL — Ascend to the second level, where you'll find a stunning living room, a fully remodelled eat-in kitchen, and walkout access to your backyard. Relax or entertain in the gorgeous living room, adorned with durable wide plank flooring and ample natural light. It also features a custom stone mantle with built-ins. #5 EAT-IN KITCHEN - Step into the bright kitchen, equipped with stainless steel appliances, brass hardware, a Brizo champagne brass electronic touch faucet, and Kohler cast iron enamelled apron and bar sinks. Floor-to-ceiling cabinetry with crown molding, quartz countertops, and subway tile backsplash create a stylish ambiance, while soft-close drawers and a 4-seater island with breakfast bar enhance functionality. Enjoy quality family time in the open-concept dining room, featuring a convenient power doggy door and a walkout to the covered composite deck. #4 BACKYARD RETREAT — Step out to the roomy backyard, which has a spacious covered composite deck with glass railings. #3 UPSTAIRS — On the second level, you’ll find 3 bright bedrooms & a main 4-piece bath. The primary suite features a fabulous 4-piece ensuite. #2 FINISHED BASEMENT - You'll appreciate the extra space in the bright basement, which features a spacious living room, large window, and bar. Plus, enjoy plenty of storage space and the convenience of a 3-piece bath. #1 CENTRAL LOCATION - You’re located close to nature & walking trails, fabulous shops, restaurants, Stanley Park Mall, the Grand River, & you have easy access to Highway 401 and the Expressway. (id:41954)
31 Pacific Avenue
Milverton, Ontario
Welcome to 31 Pacific Avenue! This exceptional, updated century home offers the perfect blend of luxury, comfort, and nostalgia. Located in the charming town of Milverton, this stylish property has undergone a complete renovation, including a steel roof, and features beautiful finishes and room for the entire family. Check out our TOP 7 reason why you’ll want to make this house your home!#7 CARPET-FREE MAIN FLOOR - The spacious living room features beautiful luxury vinyl flooring and updated light fixtures, providing a serene space to unwind. Conveniently located at the rear of the home, the main floor features a bright & airy sitting room with a walkout & a combo powder/laundry room. There are also 9-ft ceilings throughout the main floor. #6 COVERED PORCH—The tranquil covered porch is ideal for a morning coffee or an evening cocktail. #5 EAT-IN KITCHEN - The bright updated kitchen awaits, offering high-end stainless steel appliances, soft-close cabinetry, quartz countertops & subway tile backsplash, an island with breakfast bar & a coffee nook. The formal dining room is perfect for entertaining. #4 SUNROOM- On the 2nd level, there is a bright 3-season sunroom with panoramic views of your front yard. With plenty of space and natural light, it is perfect for a summer home office, sitting room, or playroom for the kids. #3 BEDROOMS & BATHROOM - There are 4 bright bedrooms with updated light fixtures and the main 4-piece bath with a luxurious soaker tub and a standup shower. The expansive loft on the third level could be finished to your heart's content. #2 PARKING - Enjoy ample space with an extended driveway and garage. Additionally, the garage offers a second level of storage space. #1 LOCATION - Milverton is a charming and quaint town. Situated amongst charming shops and surrounded by nature's beauty, yet close to neighbouring towns & cities, you're perfectly positioned to enjoy the best of all worlds: small-town charm, a nostalgic lifestyle & urban convenience. (id:41954)
#614 -383 Main St E
Milton, Ontario
One of the Largest 1+1 Unit in the budling (986 Sq Ft), 9 Ft. Ceiling, Pot Lights, Bamboo Hardwood, Large Den with fully functional Door(potential 2nd Br), Large Laundry Room with extra storage area, Sun filled Balcony South Exposure with Unobstructed View, Modern Kitchen with Granit Counter Top and Separated Pantry, Large Bathroom with Separate Soak Tab and Glass Enclosed Shower, Eco Friendly Building, Solar Power, Geothermal Heating & Cooling, Easy Access to 401, Go, Milton Mall and Downtown Area **** EXTRAS **** S/S Stove, Fridge(2 year new), Dishwasher, B/I Microwave/Hood; Under Counter Lighting, Drop Pendant Lightings Above Breakfast bar, White Washer & Dryer, 1 Locker, 1 Underground Parking, All Windows Covering, All Light Fixtures (id:41954)
806 Munich Circle
Waterloo, Ontario
Nestled within the prestigious Rosewood Estates of CLAIR HILLS OF WATERLOO, lies an architectural masterpiece awaiting your discovery. Custom crafted by Laurelview Homes, this over 4700sqft fully finished home is sure to spark all of your senses. As you step through the threshold, a SYMPHONY OF SENSATIONS GREETS YOU. Picture-perfect living and dining rooms, w/9ft ceilings & views of the main floor. The EXPANSIVE FAMILY ROOM steals the show, SOARING WITH 18-FOOT CEILINGS & gleaming hardwood floors, a built-in wall unit CRADLES A GAS FIREPLACE, & large windows w/PANORAMIC FOREST VIEWS. The kitchen delights the culinary connoisseur within. Designer backsplash, granite countertops, and ShelfGenie Kitchen cabinet pull-out organizers adorn the space; undermount lighting dances across the surfaces, illuminating your culinary adventures. Sliders to A TREX 400 sq ft COMPOSITE DECK SPANS THE WIDTH OF THE HOME, & a second slider door access allows you to retreat to the MAIN FLOOR DEN/OFFICE. Journey to the second floor where The primary bedroom, boasts a palatial layout & a palladium window which floods this space with natural light. A walk-in closet & second standard closet along with a 5-PIECE ENSUITE, complete with a jet tub and double quartz vanity. 3 additional bedrooms for family or guests, & here you also find the 2nd-floor laundry. Descend to the FINISHED WALKOUT BASEMENT w/features a closed & ventilated gym area, built-in bookshelves, & a full 3-piece bathroom. Outside, a LOWER PATIO FRAMED BY A GARDEN RETAINING WALL constructed with Techo-Bloc paving stones sets the stage for endless relaxation. And with a 14-foot Swimstream Swim Spa w/Rollaway Cover included in the sale. FULLY FENCED AND NESTLED ON A COVETED PIE-SHAPED LOT. Surrounded by a lush greenbelt, it's a haven of tranquility where every moment is infused with beauty and grace. Don't let this opportunity slip away. Embrace luxury living at its finest and make this exquisite property your forever home today. (id:41954)
#33 -357 Hunter St W
Hamilton, Ontario
Attention all loft lovers, this is the one you've been waiting for! Presenting an incredible opportunity to own a piece of history at Hamilton's historic Allenby Lofts, 357 Hunter Street West. Nestled in the vibrant Kirkendall North neighborhood, just a block from Locke Street South's bustling dining and shopping scene, this unique loft features 12-foot ceilings and red brick-lined interiors, evoking the timeless appeal of coveted hard lofts showcased in design magazines. With an open-concept layout spanning 1283 square feet, stunning hardwood floors, and large oversized windows flooding the space with natural light, this urban oasis offers the perfect blend of historic charm and modern comfort. With only 18 units in the building, residents enjoy exclusive access to a rooftop deck boasting panoramic 360-degree views of Hamilton. 1 owned surface parking spot included. **** EXTRAS **** Amazing location just steps away from Locke Street, tons of shops, restaurants and nightlife. 1 Parking spot and guest parking included. Unit is located directly across from access to rooftop terrace. Open House Sat May 11th 2-4PM. (id:41954)
1317 Wilton Ave
London, Ontario
Looking for the benefits of single floor living without condo fees? This awesome east-end dynamo should be on your list. A large, bright living room provides a warm gathering place and includes a beautiful traditional fireplace with tile surround and mantel (note it is decorative only). Everything flows naturally into the formal dining room thats perfect for everything from hosting game night to holiday celebrations, with (again!) lots of windows for a bright and welcoming space. Steps away the updated galley kitchen provides a modern and efficient workspace with lots of prep space and storage with stainless steel appliances and a clean subway tile backsplash. This floor includes three nice bedrooms, each with original hardwood flooring. Head downstairs and youll find a great rec room space plus a beautifully finished new 3 piece bathroom with custom tiled shower. There is also access to a large laundry and storage room, plus a utility room with a workbench. Access to the backyard leads to a beautiful deck with privacy screen that leads down to a large concrete patio. This mature, treed lot is fully fenced so it is kid and pet friendly while being meticulously landscaped and maintained and promises to be a quiet, idyllic setting for those long summer afternoons. This home has lots of recent updates, including the upstairs bath (2023) and downstairs bath (2022) with heated ceramic flooring in both, new air conditioning (2022), shingles (2020), siding paint (2021), and updates to kitchen fixtures and lighting. This is a mature neighbourhood close to schools, parks (including Kiwanis Park, splash pad, and skate park), cool restaurants and amenities like Powerhouse Brewery, Doughboys, The Factory, and more, with easy cross-city travel and quick 401 access via Highbury Ave. This is an excellent opportunity to get all the benefits of a mature neighbourhood and property with lots of updates already done for you: Come spend the summer on your new deck! (id:41954)







