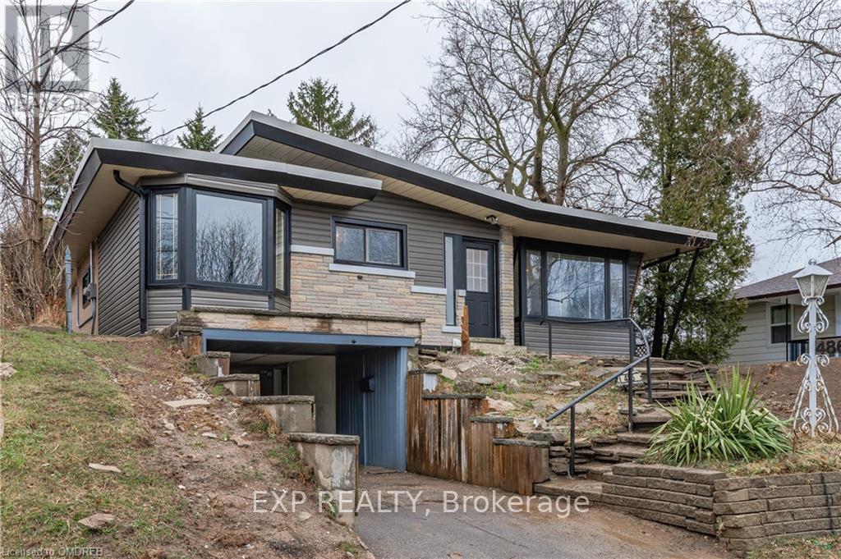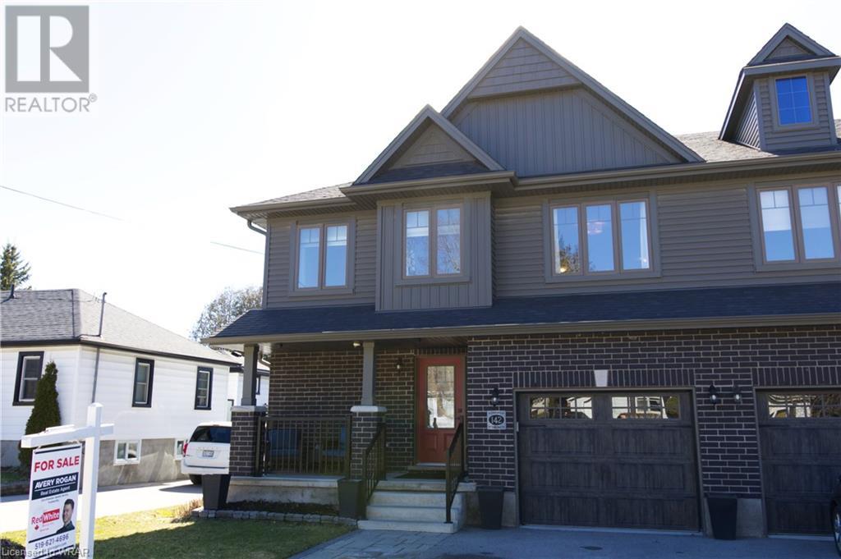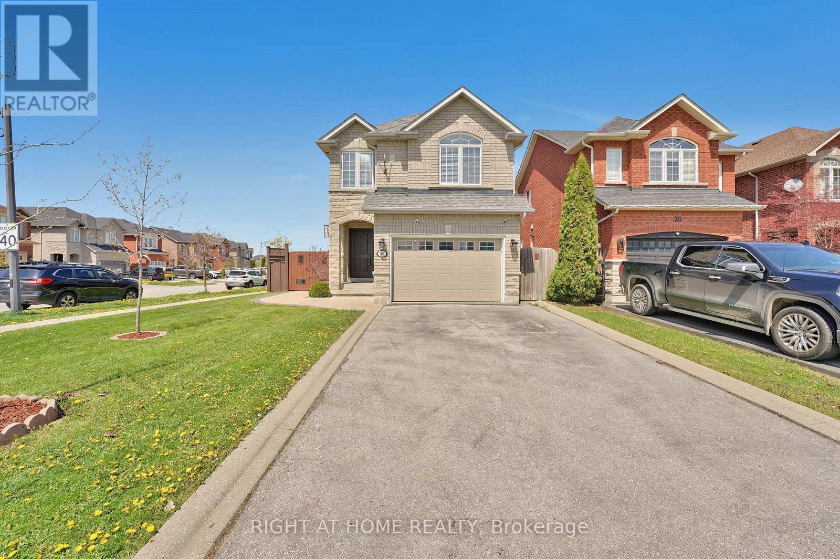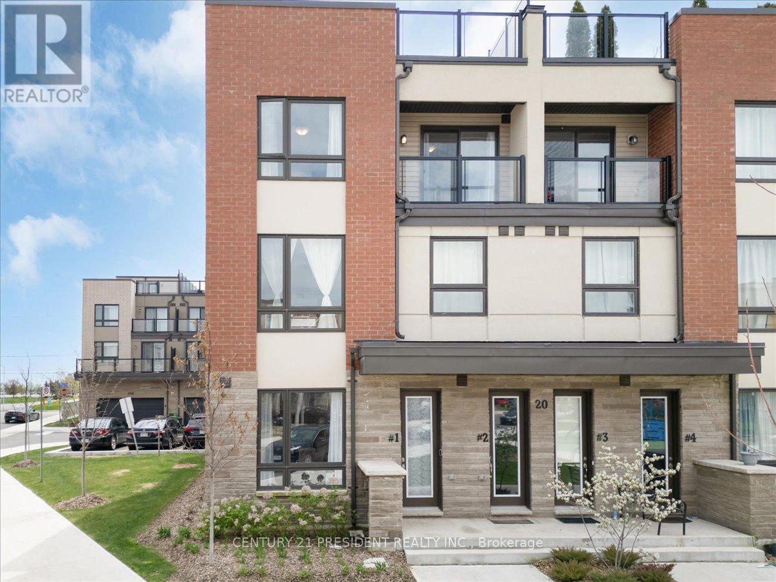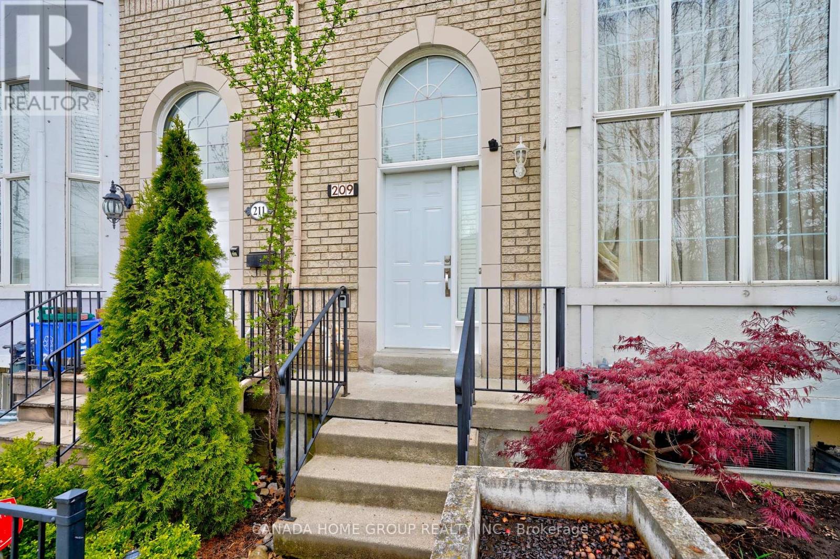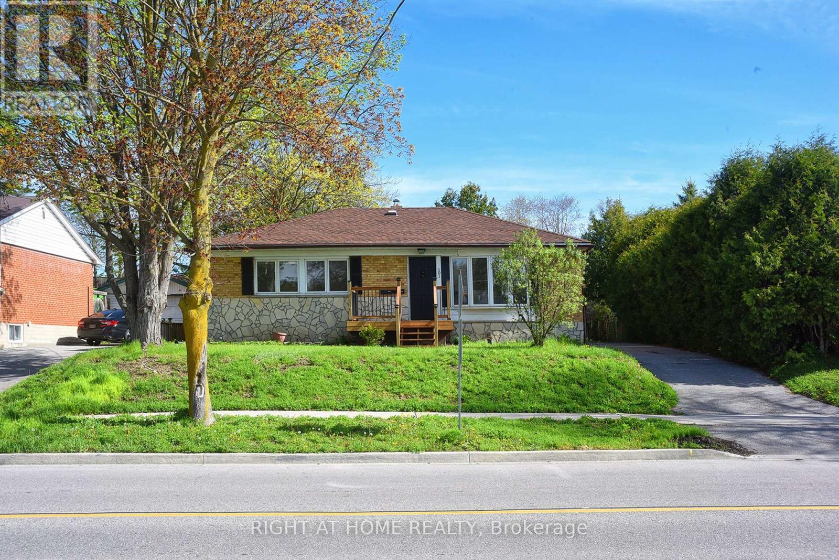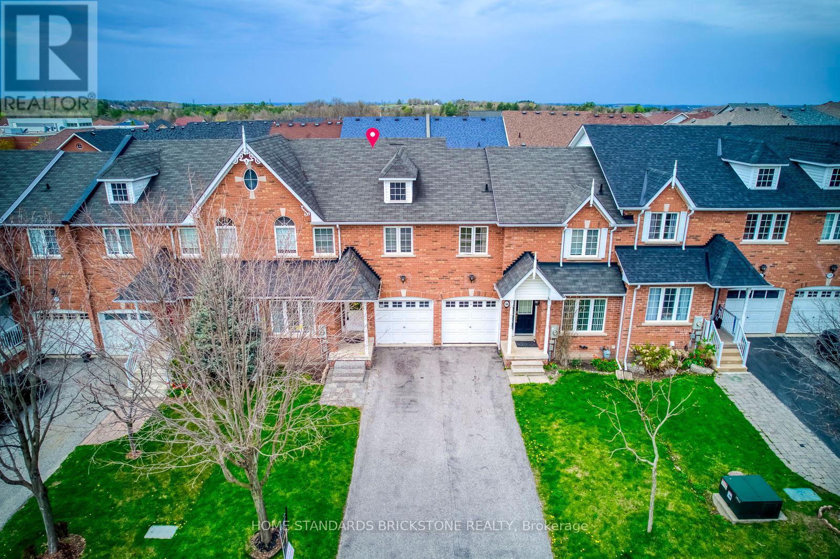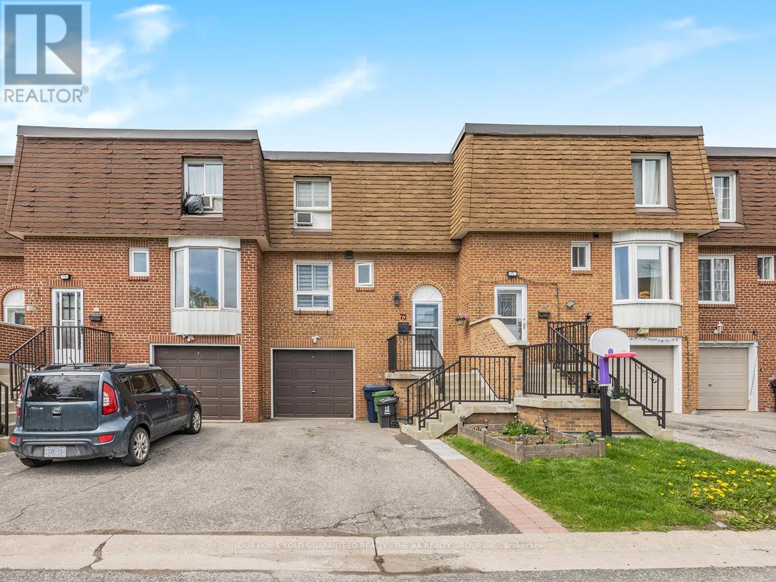486 Karn St
Kitchener, Ontario
Whether you're a growing family, an investor seeking an income-generating property, or in search of a mortgage-savvy solution, this residence caters to your every need. It offers convenient access to public transit, major grocery outlets, and the expressway. The upper level comprises 4 bedrooms, a 4-piece bath, a 3-piece bath, and a kitchen poised for further enhancements. The lower level presents 2 bedrooms and another 3-piece bathroom. Noteworthy features include separate hydro meters, 2 BONUS rooms off the carport, primed for conversion into additional bedrooms, and a private entrance for the basement unit. Don't let this exceptional opportunity pass you by! Property is being sold as is. This a LEGAL duplex. Vacant possession on closing. The backyard did have a pool that was filled by the previous owner. (id:41954)
142 Forfar Street E
Fergus, Ontario
This well-kept home is all set for you to move right in and enjoy life to the fullest! With lovely wainscoting, stylish lighting, and an open layout, it feels inviting from the moment you step inside. The kitchen is bright and welcoming, featuring quartz countertops, subway tile backsplash, a handy walk-in pantry, and stainless steel appliances. Step outside to the deck, where you can relax and enjoy the privacy of the fenced yard. Upstairs, there's a bonus family room that can serve as a playroom, office, or den, along with a primary suite boasting two closets and a luxurious five-piece ensuite bath. Two more bedrooms and a convenient laundry room round out the upper level. Plus, the finished basement provides extra living space with another bedroom and office. Situated just a short stroll from schools, shops, restaurants, and amenities in Fergus, this home offers both comfort and convenience. (id:41954)
57 Beaverbrook Ave
Toronto, Ontario
Discover your dream home in this immaculately kept 3-bdrm bungalow, situated on a prestigious and family-friendly street in the desirable Glen Agar neighbourhood. It may appear modest on the outside, but step inside and you'll find it surprisingly spacious. The open concept, entertainment-sized living room features hardwood flooring extending throughout the main floor and an abundance of natural light, creating a warm and inviting atmosphere. The kitchen boasts granite countertops and stainless-steel appliances. A separate entrance leads to a nicely finished lower level with above-grade windows and cozy wood-burning fireplace. New composite deck and gazebo and quick access to nearby park trails make this a nature lovers paradise. Located near top-rated schools, with easy access to highways and convenient public transportation, this bungalow combines comfort and convenience in one of the city's most sought-after areas. Don't miss this exceptional opportunity to own a gem in Glen Agar! **** EXTRAS **** TV in Basement Above the FP, Gazebo (id:41954)
28 Wakely Blvd
Caledon, Ontario
Spacious & versatile detached 4+ 1 generously sized bedrooms, 4 bathroom home.The best part? It's been loved and well cared for 20 + years by current owners. Make this your home for decades to come. The perfect corner lot is ready for you! Stepping inside this sun-filled home, you'll notice 28 Wakely is renovated and move-in ready. The fully fenced and immaculately manicured backyard provides privacy & a safe place for your family/pets. Great commuter location - a quick drive to Hwy 427. Great floor plan ~ well suited for any family! **** EXTRAS **** Nestled in the desirable Bolton West area, enjoy the tranquility of suburban living while being within reach of amenities, schools, parks & transportation routes. The perfect blend of convenience & comfort, waiting for you to call it home. (id:41954)
#1 -20 Woodstream Dr
Toronto, Ontario
This modern end unit, corner townhouse is sure to impress you! This is a move-in ready 3 bedroom townhouse with 3 washrooms and only 2 years new. Since it is a corner unit it feels like a semi-detached and there are extra windows for incredible sunlight all day long! The stunning rooftop terrace is almost 500 sqft of breathtaking and unobstructed views of the Toronto skyline all the way to the CN Tower! Great for entertaining or just sipping on your coffee in the mornings while watching the sunrise! An additional balcony off the second bedroom. You are steps away from Woodbine Racetrack and Casino and shopping amenities, a minute away from Hwy 427, close to the Woodbine Shopping Mall and Etobicoke General Hospital, only 9 minutes to Pearson Airport! Location is key and this location has it all! **** EXTRAS **** 9 foot ceilings on main and 2nd floors, private rooftop terrace with BBQ gas hookup, HRV/ERV system (id:41954)
4705 Alana Glen Dr
Mississauga, Ontario
Nestled in the heart of central Mississauga, this stunning semi-detached home offers an exceptional blend of elegance, comfort, & convenience. From its inviting curb appeal to its interior features. Enter through the double doors, you're immediately greeted by an abundance of natural light that floods the spacious interior, accentuating the 9' ceilings & creating an atmosphere of warmth & serenity. The meticulously maintained hardwood floors, adorned with California shutters & complemented by strategically placed pot lights throughout, contribute to the home's refined aesthetic while ensuring easy maintenance & timeless appeal. The well planned layout seamlessly connects the living and dining room, family room, and gourmet kitchen, creating an ideal space. The dining room, currently arranged as an extra seating area and play area for the little ones, features an impressive two-story ceiling, exudes an air of grandeur and sophistication, while the adjacent family room, complete with a gas fireplace, offers a cozy retreat for relaxation and leisure. The kitchen offers granite counters, stainless steel fridge & gas stove. The breakfast area, offers picturesque views of the backyard oasis enclosed by a private fence, featuring a spacious deck & charming gazebo, where endless summer days & evenings await. Three generous bedrooms. The primary suite is equipped with his and her closets & a recently renovated ensuite bath featuring modern fixtures and finishes. In addition to its impressive upper level, this home also offers the added convenience of a fully finished basement, accessible via a separate entrance from the garage, where a self-contained one-bedroom apartment awaits. Complete with a well-appointed kitchen, full bath, and spacious living area, this versatile space provides endless possibilities for accommodating extended family members, guests, or generating rental income, a valuable asset that adds both versatility and value to the property. **** EXTRAS **** Parking is never an issue with room for 3-4 cars in the driveway, in addition to a single-car garage with direct access to the home's interior, all in central Mississauga that ensures both convenience and peace of mind for homeowners. (id:41954)
72 Viva Gdns
Oakville, Ontario
A Stunning 5-Bed, 5-Bath Home with Finished Basement Built By Valery Homes In Seven Oaks Community Oakville. **3314 Above Grade plus Basement!! Impeccable Attention To Detail And High-End Finishes Throughout. 10 Ft Ceiling on Main. Upgraded Hardwood On Main And Second. Top Of The Line Kitchen Floor Porcelain Tiles. Open Concept Living Area, Gourmet Kitchen With Oversized Center Island, Stone Backsplash & High-End Appliances. Abundance Of Natural Light, 5 Generously Sized Bedrooms, 2 Primary Ensuites, 2 Walk-In Closets In Master. Over $250,000 Spent On Upgrades with Builder Permitted Finish Basement. Prime Location Near Shopping, Hospital, Top Schools, & Major Highways. Don't Miss This Exceptional Property, **See Builder Upgraded List Attached **To The Listing. Plus Over 100 Pot Lights Throughout!! Don't miss out the opportunity! Must See! **** EXTRAS **** 7"" Baseboard, Crown Mouldings, Basement Vinyl Flooring, Kitchen Stacked Cabinets, Vanity Tower Drawer Cabinets/Undermount Sinks, Upgraded Oak Staircase w Iron Pickets/Posts, Shower Frameless Glass Doors, Upgraded Kitchen Cabinet Doors (id:41954)
209 Shirley Dr
Richmond Hill, Ontario
Gorgeous And Magnificent Executive Freehold Town In Prestigious Rouge Woods Area, Newly Renovated Large Size Kitchen w/Hardwood Cabinet/S/S Hardware/Quartz Counters/Central Island, New Painting Thru-Out For Wall/Trim, Renovated Walk Out Bsmt w/Rec/Kit/Ldry/Bdrm & Sep Entrance, Grand 12Ft Ceiling Foyer & Living Rm, Double Sided Fireplace, Hardwood Flr Thru-out & New Flr in 2nd Flr Bdrms, 2 Ldry Rms, 2 Kitchens, Double Car Garage, 2-10X20 Newly Renovated Decks, Pot Lights. Lrg Mbr W/5 Pcs Ensuite/Jacuzzi. Top Ranking School Bayview S.S, Richmond Rose P.S. Close To Hosp & Parks **** EXTRAS **** S/S Fridge/Stove, Built-In Microwave, Cooktop&Fridge(Incl Bsmt), Hi-Eff Furnace,2 Stacked Washer&Dryer, All Window Coverings, Hunter Douglas & California Shutter, Elf's, GDO, Bose Outdoor Sound, Annual Laneway Maint/Snow Removal $620 (2023) (id:41954)
17 Father Muckle Ave
Georgina, Ontario
This is the Perfect Home you have been waiting for!!! This Beautiful House have been taken care of for over one year now, never live in, double car garage with 4 cars parking on private driveway, no sidewalk, ""All Brick"" house, Double French Door Main Entrance, Four bedrooms on second floor with 3 full baths. 2 Ensuite, 2 Semi Ensuite.This beautiful house is bright with modern open concept design. 9' Ceiling with Office on the ground floor, Open Concept Modern Kitchen with Island, Large Living/Family Room with Gas Fireplace. Over $50K Extra Upgrade done directly from the builder, beautiful Upgraded hardwood floor through Out, Carpet Free. Large Windows through out Bring in lots of Natural Light. Laundry Room On Second Floor For Your Convenient. Large Open Space Basement offers a cold room and roughed in 3 piece bathroom waiting for you to convert into your indoor entertainment/excise room, or extra 2 bedrooms suite. Indoor access to garage. Minutes to Hwy 404, Cooks Bay, stores, restaurants, beaches, fishing and boating. Brand New Community Centre with free Drop-In Swimming and Badminton programs. Just Move In And Enjoy! Only 25 Minutes Drive To Highway 7/404 exit. 15 Minutes to Newmarket/Aurora, Save $$$!!! Don't miss out. **** EXTRAS **** New A/C installed, 5pcs Appliances included, House is Still under Tarion New Home Warranty. (id:41954)
101 Wilstead Dr
Newmarket, Ontario
Enjoy The Epitome Of Urban Living from the elevated position 3+1 Bedroom Detached Brick/Stone Bungalow In The Heart Of Newmarket Situated on 62 x 117 Ft Lot with No Neighbours Behind! Spacious functional Floor Plan Offers Open Concept Kitchen/Living/Dining Area, 2 Huge Bay Windows, Hardwood Floors, 3 Spacious Bedrooms & Convenient Main Floor Laundry. Rear Separate Entrance to Bright and Renovated Finished Basement ,Potential for Rental Apartment Offering Full Kitchen, Living/Dining Rms, Bedroom, Bathroom and Separate Laundry . 2 XL Garden Sheds and Double Parking for 5-6 Vehicles. Upgraded Front Porch Deck . Steps To Schools, GO Transit & Viva, Upper Canada Mall, Main St & Fairy Lake, Ray Twinney Community Ctr & All Amenities! **** EXTRAS **** Seller/Agent do Not warrant retrofit status of Basement. (id:41954)
342 Spruce Grove Cres
Newmarket, Ontario
Immaculate & Beautiful Townhome at family friendly quiet Woodland Hill neighborhood. Functional, Preferred Layout!! Smooth Ceilings, No Carpets Through out, Professionally Finished Basement with Common Room for Multi Use, 2PC Washroom in Basement, Modern U-Shaped Kitchen with Shinny Breakfast Area, Walk Out To Deck. Open Concept, All Good Sized Rooms are Separated, No rooms are contacted over the walls, 4PC Ensuite, W/I Closets. Solid Wood Staircase, Pot Lights, Steps Away from Walking Paths, Schools & Parks. Surrounded by All Great Convenience Amenities, Easy Access To Major Highways, The Go-Train & Public Transit, Upper Canada Mall. Must See! (id:41954)
#73 -70 Crockamhill Dr
Toronto, Ontario
Introducing 70 Crockamhill Drive unit 73 in Toronto's sought-after Agincourt North neighbourhood! This newly renovated home boasts a fresh coat of paint throughout, a modernized kitchen featuring Quartz countertops, a stylish ceramic backsplash, and custom-made cupboards. Enjoy the ambiance of modern pot lights and crown moulding on the main floor, creating a welcoming atmosphere. The open-concept layout floods the space with natural light from large windows, while the spacious bedrooms offer comfort and relaxation. With a separate entrance in the basement, this home offers versatility and convenience. Located near Midland Ave and Huntingwood Dr, this property is surrounded by accessible transit stops, grocery stores, restaurants, and bars within walking distance. Nature lovers will delight in the nearby parks, and the convenience of being just minutes away from 401 and Kennedy Rd adds to the appeal. Families will appreciate the proximity to schools ranked between 8-9 by the Fraser Institute. **** EXTRAS **** S/S Fridge, S/S Stove B/I S/S Microwave, Built-In Dishwasher, Washer, Dryer, , All Window Blinds, Window & Wall Air Condition Units, Garage Door Opener & Remotes. Awning, Kitchen (2020), Vinyl Floor (2020), Pot lights (2020),Bath (2020). (id:41954)







