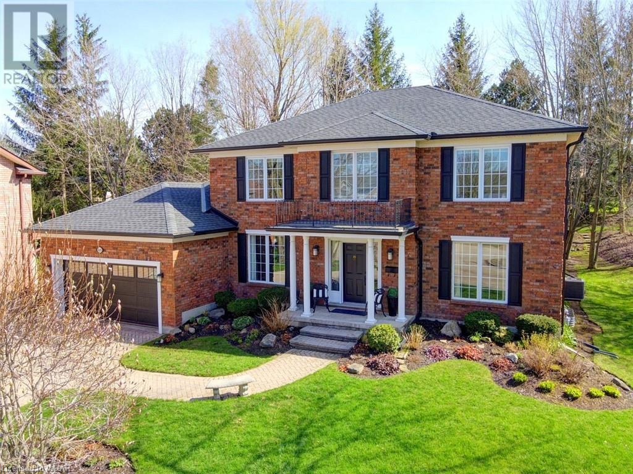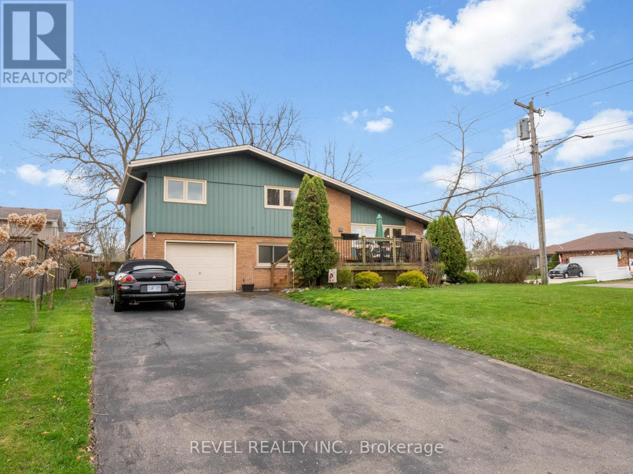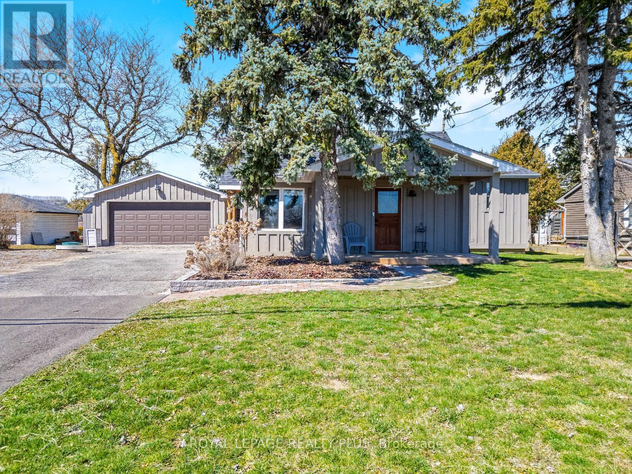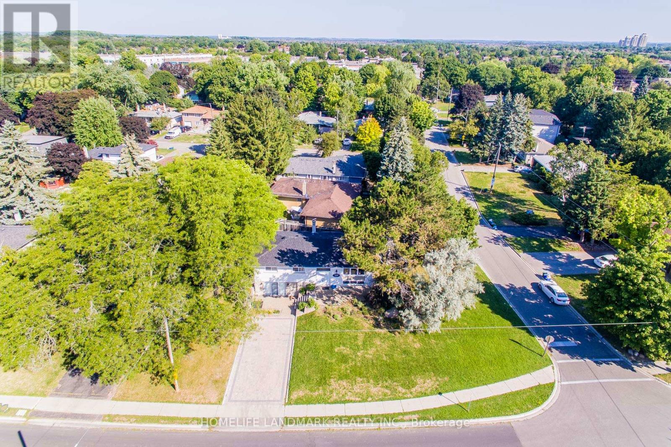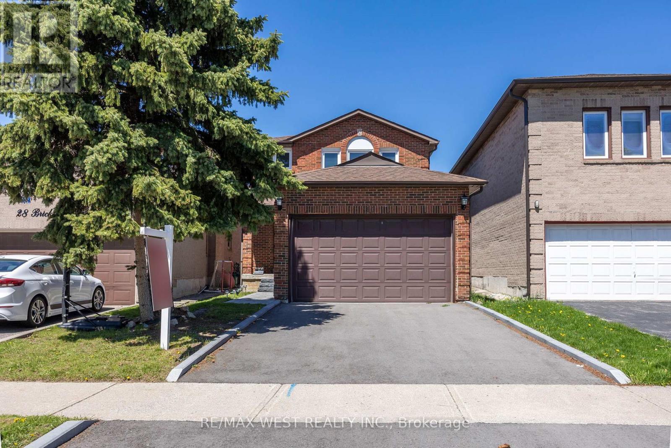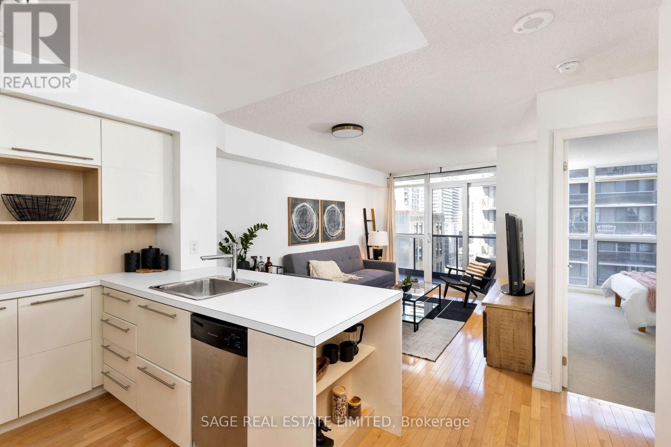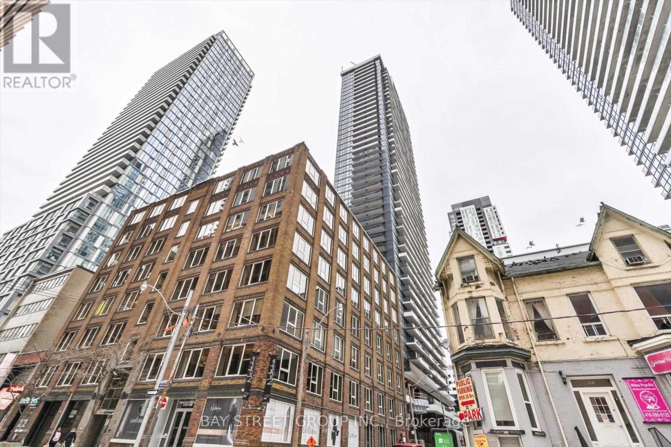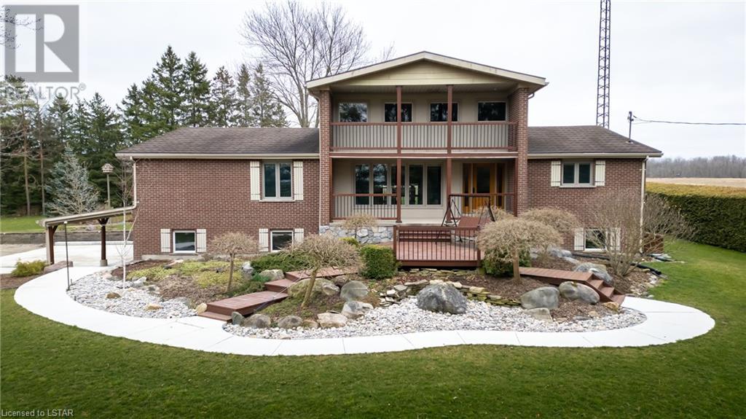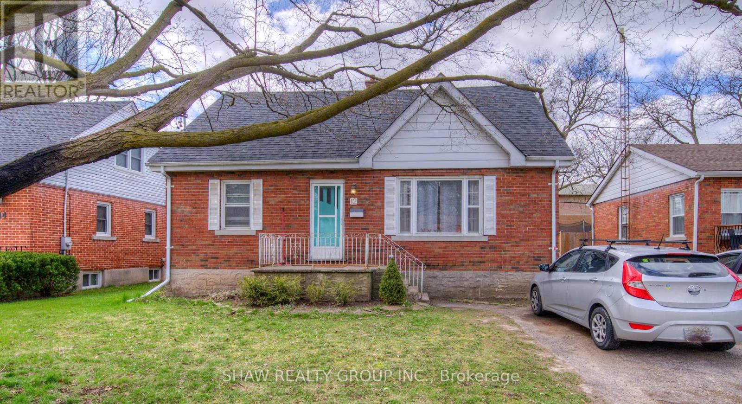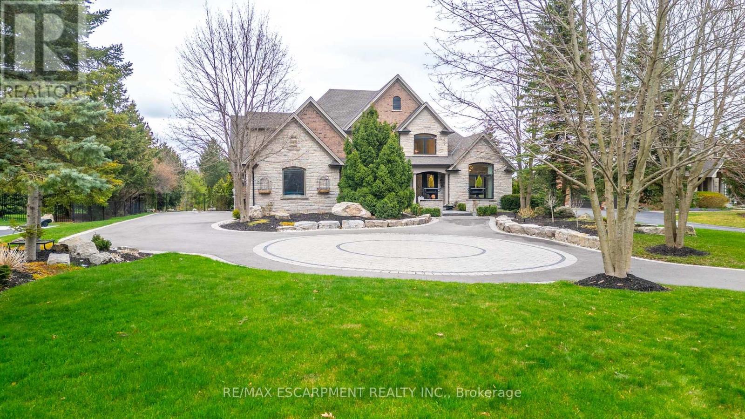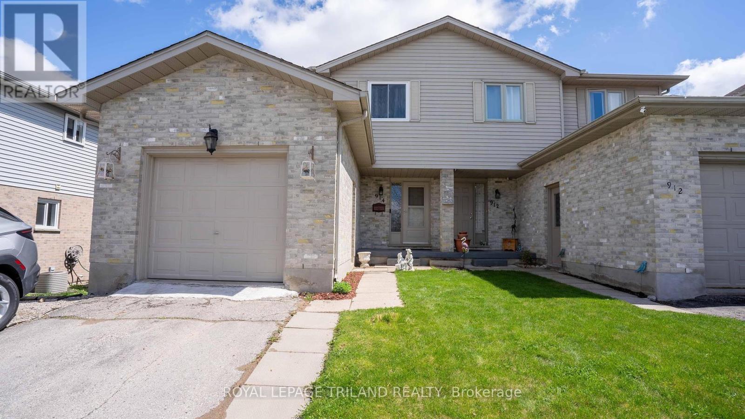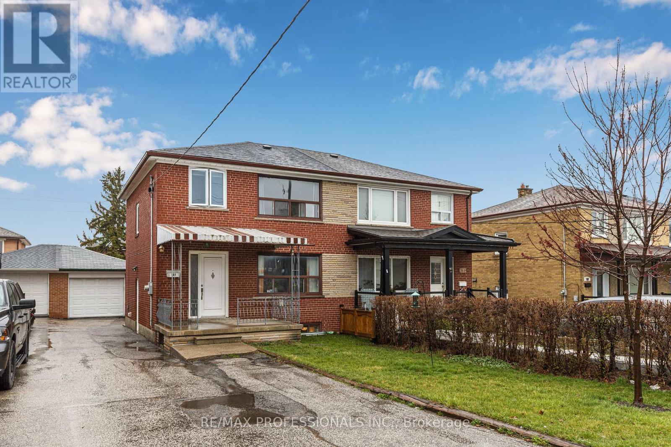505 Ennismore Place
Waterloo, Ontario
Nestled at the end of a court beside a forest, this exceptional colonial has been recently renovated. The grand center hall foyer leads into a new kitchen appointed with many desirable features including custom drawer inserts, instant hot water, double ovens and a dry bar. The new custom main floor office has two work stations and plenty of storage. The backyard is an oasis of lush gardens with a generous deck and hot tub. Upstairs you’ll find 4 bedrooms, an updated 5-piece bath, a grand primary bedroom with custom closets and spacious 5-piece bath. The never-ending basement has been newly updated and includes various storage closets, a wet bar in the large rec room, a 3-piece bath and workshop. A walk down one of the many trails throughout the neighbourhood can lead to some of the most exceptional schools and universities in the region. This home is ideally situated steps from the Upper Beechwood II community pool, basketball court and tennis courts offering swimming and tennis lessons, kid’s activities and parties. (id:41954)
42 Glendale Dr
Welland, Ontario
Welcome to 42 Glendale Drive a 3 bed, 2 bath sidesplit located in a desired neighbourhood of Welland where the front porch will make you want to sip your morning coffee on it. This gem might be located in the Rose City but will make you feel like you're in the Muskokas. As you enter the home you are welcomed with an open concept kitchen that flows seamlessly into the living room with gorgeous vaulted ceilings and tons of natural light. Second level features 3 well sized bedrooms and a 3pc bath. Lower level offers additional living space with a rec room and 3 pc bath as well as entrance to the sunroom overlooking the well landscaped backyard. Basement is unfinished waiting your personal touches or can be continued to be used as storage and laundry. If you're looking for a well kept home located in a sought after area, then be sure to check this home out! (id:41954)
7433 5 Sdrd
Halton Hills, Ontario
Welcome to comfortable country living with modern conveniences just minutes from the 401! Set on nearly half an acre and no neighbours behind, enjoy views of the escarpment while entertaining in the sprawling backyard, boasting an above ground saltwater pool, fire pit area, projector screen mount, kids treehouse and playset, plus a BBQ gazebo area with sit up bar and stone patio! Updated modern farmhouse interior with 200-amp service and charming touches including rustic exposed beam, wide plank hardwood, a cast iron claw foot tub, white-washed barnboard and wood panel ceiling in the primary bedroom. The open concept main level is warm and inviting featuring eat-in kitchen with large island with seating for up to 10, wood and granite countertops, stainless steel appliances, and barnboard feature wall with built in electric fireplace and shelving, and a 4-pc family bath. 3 bedrooms on the upper level include a luxurious primary suite with walkout to covered deck, walk-in closet, and a 3-pc ensuite with walk-in shower. Descend to the lower level to find a cozy family room, laundry, powder room, gym, and 4th bedroom. The oversized 24x27 detached garage offers separate 60-amp service, and storage for all your equipment, but if that is not enough there is also a 10x10 shed with double door entry, power, and bonus 2nd level storage. Dedicated RV parking pad with 30-amp service and water hookup. Don't miss this rare opportunity to own a slice of country close to town! (id:41954)
169 Sherwood Forest Dr
Markham, Ontario
Stunning Corner Raised Bungalow In A Terrific Family Neighborhood! Spacious Layout W/ Hardwood Floors, Crown Moulding & Pot Lights. Travertine Floor In Large Open Kitchen, W/O To A Beautiful Private Yard. Separate Two Bedrooms In Bsmt. Total 2,480sq.ft (upper 1,275sq.ft, lower 1,205sq.ft) Walk To Parks, Schools, Mall, Supermarkets, Community Center, Main Street, Transit & Etc. Great for Investors, Builders Or Multi-Family. A lot of potenials! Upper level vacanted, lower level Tenanted, Pictures from previous **** EXTRAS **** Incl: Fridge (2017), Stove (2017), B/I Dishwasher, Washer & Dryer, Furnace, Cac, Tankless Water Heater(Owned), All Elf's, All Existing Window Coverings. New Roof (2020),Drive Way (2019) Deck Railing (2019), Toliets (2024) (id:41954)
30 Brickstone Circ
Vaughan, Ontario
Welcome to 30 Brickstone Circle in the Beautiful Community of Brownridge, where convenience meets character. This 4 plus 1 bedroom classic family style home is a must experience. Nestled in the heart of a family friendly community, this home is walking distance to Clarke and all public transportation. Enjoy the proximity to popular schools, shopping plazas, Promenade Mall and the Famous Centre Street Deli. **** EXTRAS **** Home Improvements include: LG Washer and Dryer , New Roof Shingles, Carrier Furnace & Air Conditioning, LG Induction Ranges & Stove - all 2019, New Driveway, front walkway & stairs - 2023 (id:41954)
#1308 -25 Carlton St
Toronto, Ontario
Big city dreams? If so THIS is the big city address to nurture them. Attention investors, students, university faculty, city dwellers & pied-a-terre seekers. Effortlessly combining perfect location with ideal layout is this one-bedroom plus den mere steps from Yonge & College. Step inside atop hardwood floors and meet your space: large eat-in kitchen, practical separate den, bedroom with W/I closet and floor-to-ceiling windows, and functional living/dining open floorplan that leads to a balcony view of the city lights and sights. This centrally located and amenity-rich (pool, gym, 24/7 concierge, theatre, yoga room, rooftop garden, BBQs & community garden) building has everything at your door. Walk to the College subway station, shop at the HUGE Maple Leaf Gardens Loblaws, learn at U of T or TMU, window shop at College Park and eat at virtually any restaurant or cafe your heart desires. With a 99 walk score & 97 transit/bike score, you truly get to have your cake and eat it too. **** EXTRAS **** Fridge, Stove, Microwave, Dishwasher, Washer/Dryer, All ELFs, All Window Coverings, 1 locker (separately deeded in 21 Carlton) (id:41954)
#2106 -38 Widmer St
Toronto, Ontario
Welcome To Central By Concord, Located In The Heart Of The Entertainment District And Toronto's Tech Hub, Features Calacatta Kitchen Backsplash And Bathrooms, Grohe Fixtures, Built In Closet Organizers And Heated Fully Decked Balcony. Steps To Path,St. Andrew And Osgoode Ttc, Financial District, Uoft, Toronto's Premium Restaurants, And More. Extras:100% Ev Parking (Included), 100% Wifi Connectivity **** EXTRAS **** Miele Refrigerator With Integrated Panel, Miele Hood Fan, Miele Dishwasher With Integrated Panel, Miele Electric Cook-Top, Miele Convection Oven, Miele Stackable Front Load Washer And Dryer, Panasonic Microwave Oven (id:41954)
11511 Ivan Drive
Ilderton, Ontario
Nestled in the serene surroundings of the country, this 5.54 acre property offers a blend of contemporary elegance and rustic charm. Boasting ample living space, this home is perfect for those seeking both comfort and style. The 40’x24’ shop with heated floors, pond, mature trees and landscaped gardens, make this home a must see. The expansive great room features a beamed ceiling, a cozy fireplace and gorgeous hardwood floors. A vaulted ceiling adds a sense of grandeur, while the stone accent wall creates a focal point that exudes warmth and the upper indoor balcony is a quiet place for reading, visiting or taking in the views. The open dining room allows for plenty of space for family and friends. The heart of the home, a professionally designed kitchen, offers a perfect blend of functionality and style. Highlights include laundry facilities, a pantry for ample storage, and a spiral staircase leading to the basement. The kitchen features walnut cupboards, stone countertops, and stainless appliances, ensuring both durability and contemporary appeal. From the kitchen, you can bask in the natural light and tranquility in the charming four-season sunroom, featuring a beamed ceiling, offering the perfect spot to unwind and enjoy the picturesque views of pond and nature. The primary bedroom offers plenty of closets, a lovely ensuite, fireplace and sliding doors to the deck and hot tub. Two additional bedrooms and a bathroom, on the main level, provide ample space for family or guests. The lower level offers another spacious bedroom (currently used as an office), a full bathroom, exercise room and mudroom to keep your home organized and clutter-free. The 40’x24’ shop, with in-floor heating and 220 Amp service is perfect for any wood-workers or handy person who likes to have their own space. Don't miss the opportunity to make this property your own. With its attention to detail throughout and thoughtful craftsmanship, you won’t want to miss this one-of-a-kind opportunity. (id:41954)
12 Christopher Dr
Cambridge, Ontario
Vacant Possession Available. Charming Home with Legal Non-Conforming Duplex Potential In-Law Suite East Galt Explore the unique charm of this East Galt residence, now a legal non-conforming duplex with a potential in-law suite that includes its own separate entrance. This inviting home boasts original hardwood flooring and features two hydro meters and separate electrical setups to easily accommodate distinct living spaces. With 4 bedrooms and 2 bathrooms, its positioned in a prime location close to all local amenities. Dont miss this incredible opportunity to own a versatile property in a great area!Charming Home with Legal Non-Conforming Duplex Potential In-Law Suite East Galt Explore the unique charm of this East Galt residence, now a legal non-conforming duplex with a potential in-law suite that includes its own separate entrance. This inviting home boasts original hardwood flooring and features two hydro meters and separate electrical setups to easily accommodate distinct living spaces. With 4 bedrooms and 2 bathrooms, its positioned in a prime location close to all local amenities. Dont miss this incredible opportunity to own a versatile property in a great area! (id:41954)
32 Appaloosa Tr
Hamilton, Ontario
Stunning bungaloft located in desirable Palomino Estates. Magnificent in every sense of the word. This beautiful home presents approximately 3900 square feet above grade luxurious living space with extensive vaulted ceilings throughout. The main level offers an open dining and great room overlooking a backyard oasis, an impressive office space with a custom oversized window, as well as a lavish primary suite with a spa like ensuite, large walk in closet and a walk out to rear deck. Completing the main living area is a fabulous gourmet kitchen with top of the line appliances open to an additional family room and a bonus butlers pantry and laundry/mud room. A grand wrought iron stair case guides you to the upper level with a gallery overlooking the main floor leading to three lovely bedrooms one with an ensuite and the other two with a jack and Jill bathroom. Descend to the fully finished lower level featuring an additional bedroom, gym, recreation area as well as a 3 piece bathroom. This incredible package includes a spectacular rear yard with expansive deck, large inviting inground pool overlooking a stately pavilion. The level of detail in this home inside and out is unparalleled. Great curb appeal and great value! Lets get you home! (id:41954)
914 Shelborne St
London, Ontario
MOVE IN READY TRANQUILITY! You won't want to miss this meticulously maintained house located in South London. The beautiful home features 3 bedrooms, 4 baths, single car garage and a fully fenced yard backing onto a large, picturesque ravine. The main floor is perfect for daily life or entertaining with spacious living room and dining room areas filled with lots of natural light, hardwood and tile flooring & a 2 pc bathroom. The kitchen includes stainless steel appliances and looks onto a large yard backing a quiet greenspace. Whether you feel like having your morning coffee in the open breakfast nook or on the backyard deck, it's the perfect place to start your morning. For even more calm, venture upstairs and retreat to the spacious primary bedroom complete with a walk-in closet and access to an ensuite that is connected to the full bathroom. All three bedrooms have beautifully maintained flooring and lots of closet space. We're not done yet! The lower level has even more to offer with a large rec room, 4-piece bathroom and lots of storage space. Close to parks, recreation, schools, shopping centers, 401 highway and many amenities, it is the ideal blend of comfort and convenience to call home! Book your showing today! (id:41954)
181 Epsom Downs Dr
Toronto, Ontario
Attention first time buyers and investors! This charming 2-story brick semi-detached home with a detached garage, offers over 1150 sq ft of living space on the upper levels. Hardwood floors adorn the spacious living and dining rooms, while the modern, updated kitchen kitchen overlooks the backyard. Laundry hookups and drains were professionally plumbed into the main level in 2019 to accommodate renting the basement. The finished basement features a separate entrance, a large rec room with a kitchen, and another 3-piece bathroom. A second laundry is conveniently located in the basement. The current tenant is open to staying, or vacant possession is possible. Relax in the deep backyard with its lush lawn and garden. Located near transit, highways, Humber River Hospital, Yorkdale Mall, and York University, with Tumpane Junior School and Beverly Heights Middle School (both French Immersion) just a short walk away. (id:41954)






