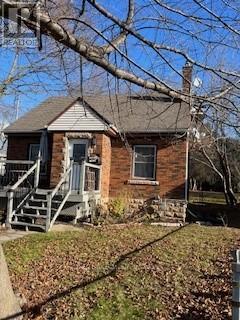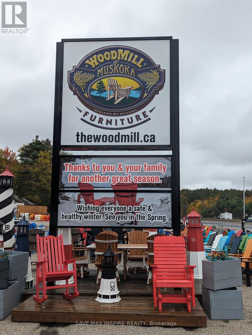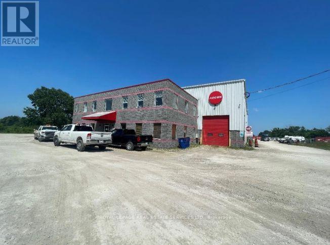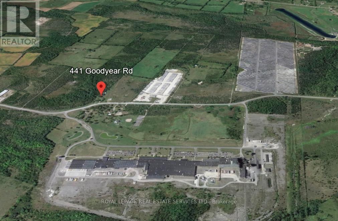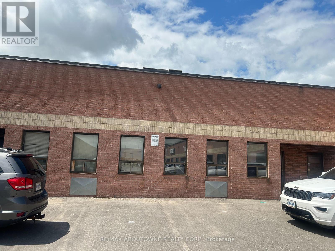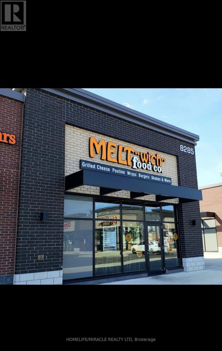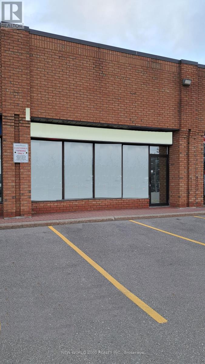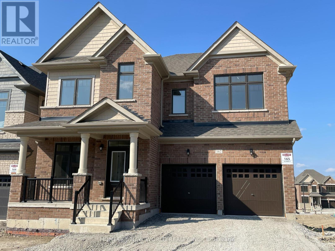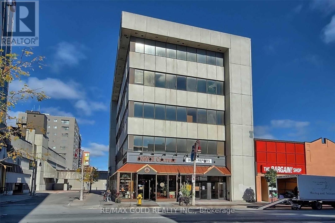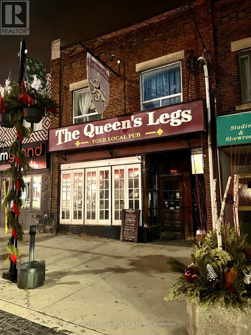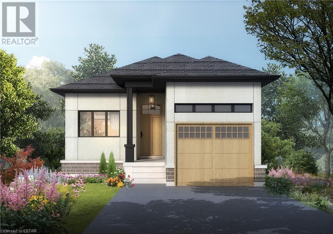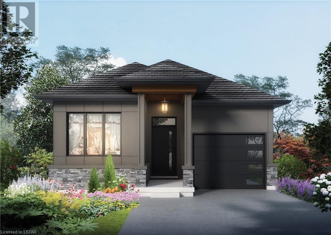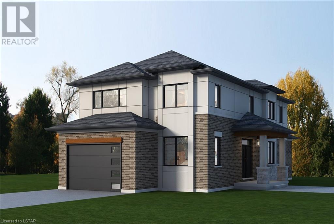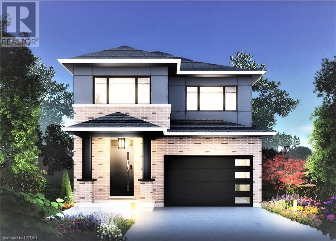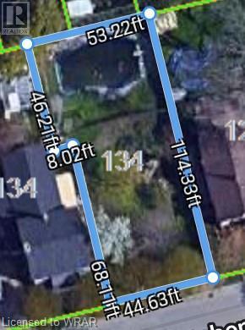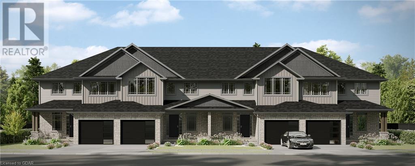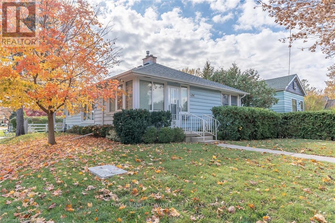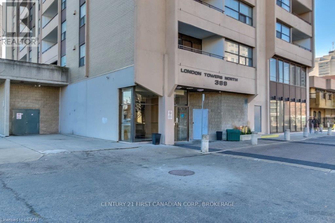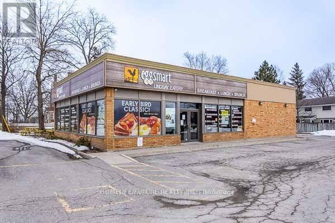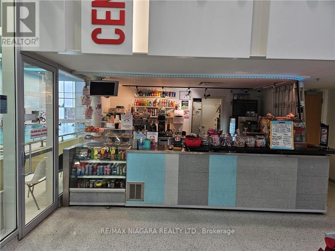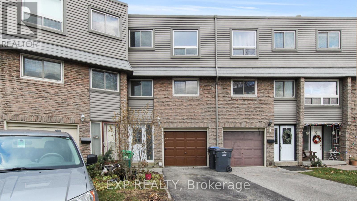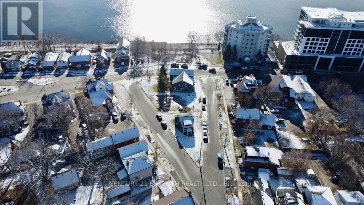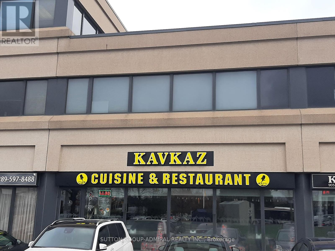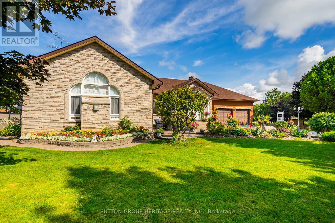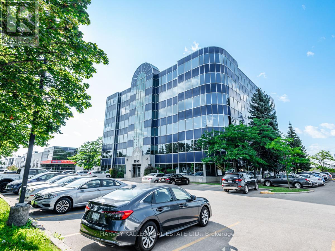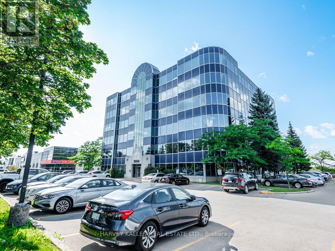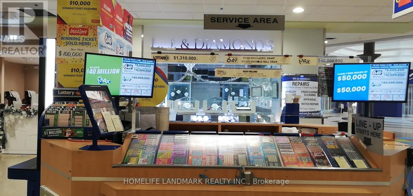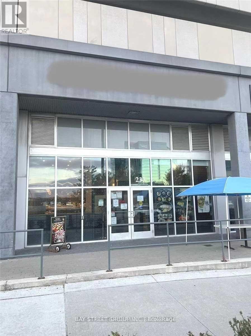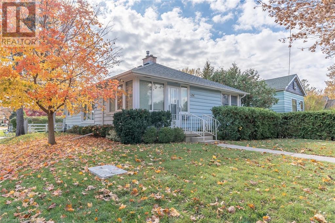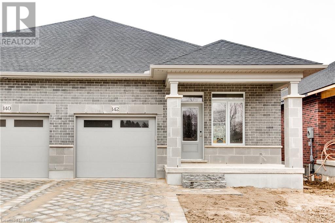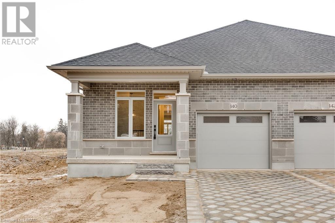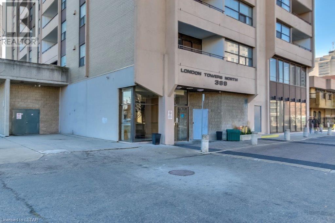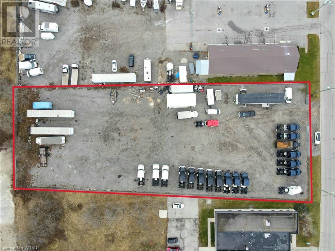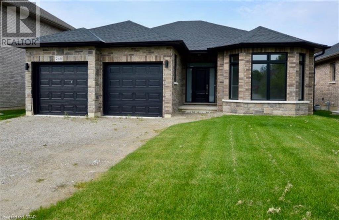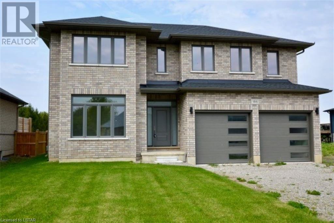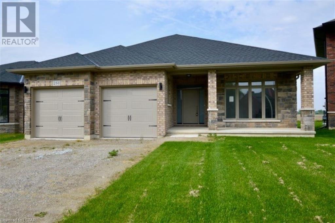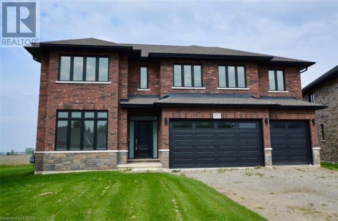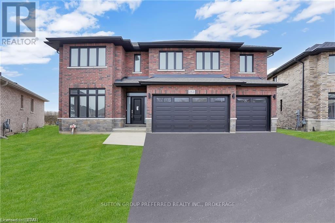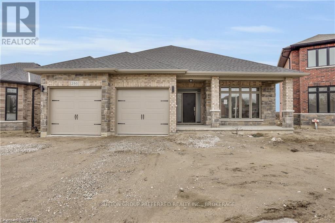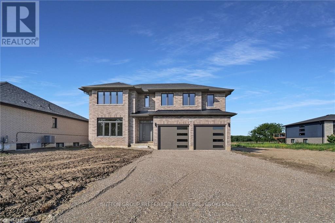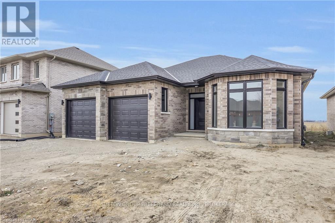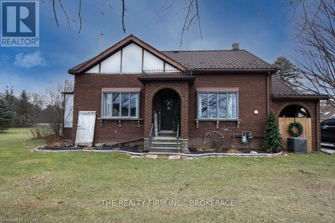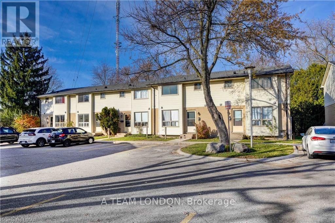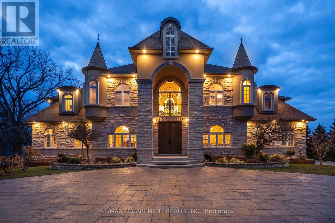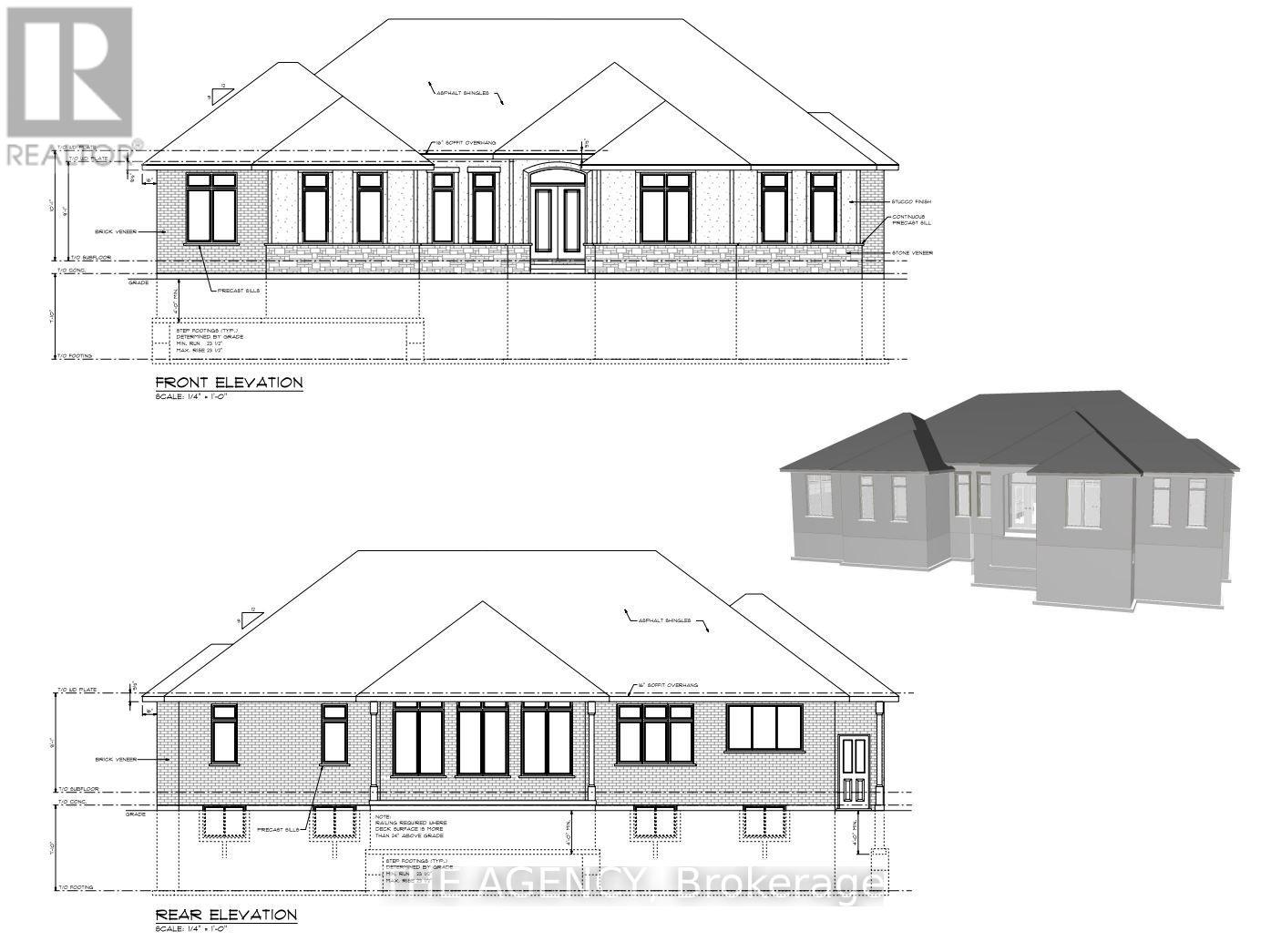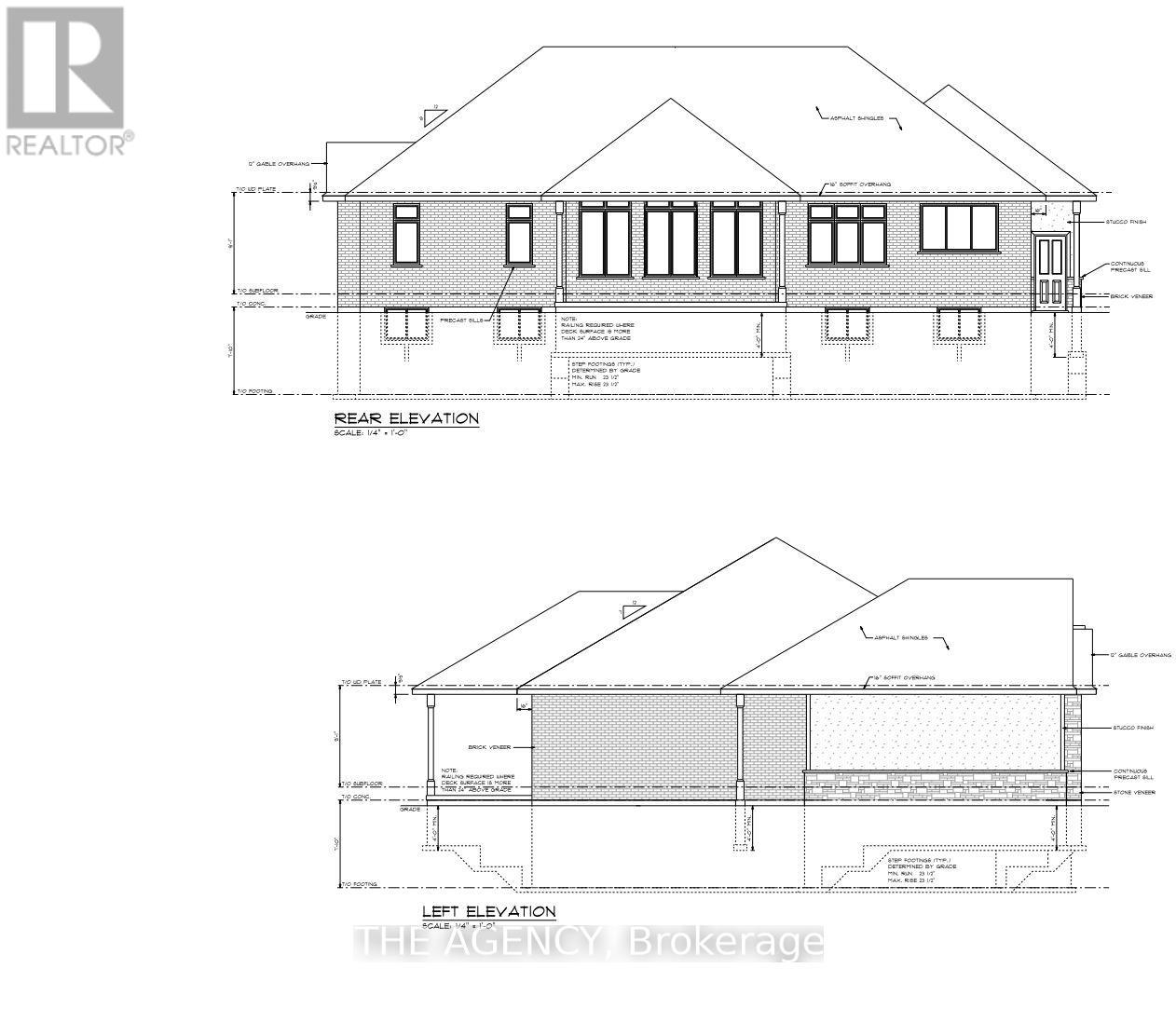4848 Duke Avenue
Niagara Falls, Ontario
Fully Renovated and ideally located 3 Bed, 2 Bath Home with finished basement .Nothing to spend on. Just move in and enjoy the peaceful living in amazing neighbourhood. The House Sits On A Huge Pool Sized Lot. Oakes Park just steps away, Circuit Track of which is ideal for morning walks and leisure runs. Freshly Painted Throughout, Updated Flooring, Kitchen and Bath. There Is A Great Porch in the Front To Enjoy Morning Coffee And A Covered Back Concrete Patio To Entertain In The Evening.The Finished Basement Comes With A 3 Pc Bath And Separate Entrance Along With Full Rec Room And Storage Room Giving Great Possibility Of An In-Law Suite / income potential. **** EXTRAS **** Stainless Steel Appliances, Stove ,washer dryer (id:41954)
1988 Hwy 11 N
Gravenhurst, Ontario
Own a slice of Muskoka's allure with this thriving turnkey outdoor furniture and accessories business on Hwy 11 N. Revel in consistent profitability and alluring margins, poised for success. Prime location ensures visibility and accessibility, securing a spot in the heart of Muskoka's vibrant community. Transition seamlessly with established systems and training from a dedicated seller. This Gem includes a 2 Bedroom apartment , offering not just income potential but, a life style upgrade. Picture yourself at the helm of this prosperous venture, where Muskoka's outdoor charm meets business brilliance. Serious inquiries, your gateway to Muskoka's business charm awaits - seize this turnkey opportunity now! Motivated Seller **** EXTRAS **** Excellent location with very high traffic and a giant T-rex on display (id:41954)
7091 Smith Industrial Drive
Amherstburg, Ontario
RARE OPPORTUNITY to acquire 15 acre LI-7 zoned industrial lands. 14,000 sf building. 10,000 sf warehouse, 4,000 2 storey office. Property allows various uses including transportation, Outside Storage, warehouse and much more. Property is ideal For Truck And Trailer Parking, logistics operations, truck terminal, Contractors Yard, Or Material Storage. Close proximity to Highway 401. Easy Access To Ambassador Bridge - Canada/USA Border Crossing. **** EXTRAS **** All information is to be verified by buyer and or buyer agent. (id:41954)
441 Goodyear Road
Greater Napanee, Ontario
Opportunity to acquire 45 acres of Industrial lands allowing for various uses. Transportation, truck terminal, outside storage, warehouse, contractors yard and many more uses possible. Lands are zoned M1-H AND M2-H. All information is to be verified by the buyer and or agent. (id:41954)
16 - 781 Main Street E
Milton, Ontario
This unit is in a highly sought after commercial/retail complex in the heart of Milton, located across from the GO station and close to 401 and downtown Milton. Approx. 1,345 sq. ft., plus additional mezzanine. 2 front entrances and 1 back entrance, plus at the rear a ground level roll up garage door, 10'10 x 10'10. Interior height 16'6, features an office in the front, 2 pc. washroom, small work station with running water and 2 large sinks. Unit allows for various mixed uses, zoning UGC-MU-H2. Includes 3 Phase hydro, radiant heat and roof top A/C. Immediate possession is available as the unit is vacant. (id:41954)
#3 - 8285 Financial Drive
Brampton, Ontario
***Sale of Business*** GREAT LOCATION! Turn Key Opportunity To Start Your Own Business At Financial And Derry, At Border Of Brampton And Mississauga.Presenting a sophisticated dining experience centred around gourmet comfort food. Located at a bustling intersection and busy plaza with lots of parking, our establishment boasts a premium brand.An easily manageable business, recently constructed and equipped with high-end features such as a walk-in fridge, walk-in freezer, French fry warmer, burger press, and 2 TVs. This presents a wonderful chance to become your own boss! The franchise is committed to providing comprehensive support and thorough training to new qualifying buyers from day one.Option of getting a liquor licence. **** EXTRAS **** Monthly rent is $6,700.00 including TMI. Lease:2 + 5 Years Option to Renew. All equipment paid off. *Do Not Go Direct & Do Not Speak To Employees* LA to be present at showings. Seller Willing To Share All financials With Serious Buyers (id:41954)
5 - 80 Carlauren Road
Vaughan, Ontario
Prime Vaughan Location In Weston/400 Business Park, With Prime Exposure On Main Street, Front Unit. Excellent Double Sided Parking Along Front Of Unit, & Along Main Road Frontage. *BONUS* 500+ Square foot loft with 3 piece bathroom with shower, Custom Kitchen in rear of showroom,2 piece bathroom on main level\n Block/Masonry Demising Wall. Excellent Rear Shipping, Unit Also Has Large Indoor Sewer/Catch Basin. **Rare Unit In A Prime Location**Suits Many Uses Zoning Em-2. Industrial Use. Monthly Condo Fees Are: 525.19 Inclusive Of Hst. **** EXTRAS **** 500+ Square foot loft/Mezzanine with 3 piece bathroom with shower (id:41954)
162 Rowe Street
Bradford West Gwillimbury, Ontario
Brand New Detached Home, 3,700 sqft on Main and the Second Floors, 5 Bedrooms with 5 Ensuite Bathrooms, 9 Feet Ceiling on Main and Second Floors, Walkout Basement, Primary Suite Boasts Two Walk-In Closets With 5 Piece Ensuite Featuring Double Sinks And Freestanding Tub. Each Additional Bedroom Is Generous In Size And Has Its Own Ensuite and Walk-in Closet. In-Law Suite Bedroom on Main Floor. Hardwood Flooring Throughout Main And Second Floors, Stained Stairs With Black Rod Iron Pickets. Family Room with Gas Fireplace and Waffle Ceiling, Open and Large Kitchen with Centre Island, Pantry/Servery and Breakfast Area, Quartz Counters In All Bathrooms. Smooth Ceiling. House Front Facing South and Sit on Higher Land Elevation. Connecting to Hwy 400 and Bradford GO Station, Minutes to Golfing and Shopping Stores (id:41954)
22 King Street W
Oshawa, Ontario
*ATTENTION INVESTORS* Great Investment Opportunity With Solid Tenants In The Heart Of Downtown Oshawa. This Condo Titled Building Has A Cap Rate Of Over 5% W/ Lots Of Rental Upside Potential. Recently Renovated Including All Major Mechanical Systems. ***Property Appraised At $5.76M At Full Tenancy!! Right Across Ministry Of Finance, Adjacent To Go Bus Terminal And Ample Parking. Surrounded By Amenities Such As Banks, Restaurants, Etc. *MOTIVATED SELLER* **** EXTRAS **** Over 5% Cap. Solid Tenants: Eyes Childcare, Coffee Culture, Durham Region. Bus Stops At The Building. Downtown Location, Across Ministry Of Finance, Across Cibc. (id:41954)
286 Eglinton Avenue W
Toronto, Ontario
Non-Franchise, Turn-key Bar For Sale right by the Avenue Metrolinx Station! Great investment opportunity. This bar has lots of history, ran by current owner for close to 10 years and the only bar in the area (no competition). Has survived covid and construction obstructions for 8 years. Strong regular based business. It needs some TLC but has 78 people capacity, large french windows that open for summer time. Guaranteed income with monthly karaoke nights, saturday live music, pool league nights on Mondays and Wednesdays and pool tournaments every friday. Potential for food operations; currently kitchen is only used for storage. One year lease remaining till Dec 2024, however new lease negotiable with landlord. (id:41954)
Lot 156 Hobbs Drive
London, Ontario
Introducing Shree Homes Inc. at Jackson Meadows! The Sisu model is a new TO BE BUILT home. Sisu offers the perfect blend of style, comfort and potential. With 2 bedrooms and 2 full bathrooms, this home provides an inviting space for you and your extended family. The basement presents an opportunity to add 2 additional bedrooms, 1 bathroom and a beautiful rec room. With a separate entrance and a potential for 9 foot ceilings this makes it perfect for multi-generational and growing families, or can be used as an income suite. What sets Shree Homes apart is the commitment to quality. Here are a few of their commitments for new home construction: - 9 inch thick foundation walls (code is 7 inches) - 8-9 feet tall basement ceilings (code is 7.8 feet) - 8 inch thick gravel under basement slab for enhanced drainage (code is 6 inches) - 56 inch basement windows - Separate basement entry with main floor privacy door Additional models available. Call today to inquire about co-ownership financing options. (id:41954)
Lot 160 Hobbs Drive
London, Ontario
Introducing Shree Homes Inc. at Jackson Meadows! The Balin model is a new TO BE BUILT home. Balin offers the perfect blend of style, comfort and potential. With 3 bedrooms and 2 bathrooms, this home provides an inviting space for you and your extended family. The basement presents an opportunity to add bedrooms, bathroom and additional living space. With a separate entrance and a potential for 9 foot ceilings this makes it perfect for multi-generational and growing families, or can be used as an income suite. What sets Shree Homes apart is the commitment to quality. Here are a few of their commitments for new home construction: - 9 inch thick foundation walls (code is 7 inches) - 8-9 feet tall basement ceilings (code is 7.8 feet) - 8 inch thick gravel under basement slab for enhanced drainage (code is 6 inches) - 56 inch basement windows - Separate basement entry with main floor privacy door Additional models available. Call today to inquire about co-ownership financing options. (id:41954)
Lot 155 Hobbs Drive
London, Ontario
Introducing Shree Homes Inc. at Jackson Meadows! The Srimat model is a new TO BE BUILT home. Srimat offers the perfect blend of style, comfort and potential. With 3 bedrooms and 2.5 bathrooms, this home provides an inviting space for you and your extended family. The basement presents an opportunity to add bedrooms, bathroom and additional living space. With a separate entrance and a potential for 9 foot ceilings this makes it perfect for multi-generational and growing families, or can be used as an income suite. What sets Shree Homes apart is the commitment to quality. Here are a few of their commitments for new home construction: - 9 inch thick foundation walls (code is 7 inches) - 8-9 feet tall basement ceilings (code is 7.8 feet) - 8 inch thick gravel under basement slab for enhanced drainage (code is 6 inches) - 56 inch basement windows - Separate basement entry with main floor privacy door Additional models available. Call today to inquire about co-ownership financing options (id:41954)
Lot 161 Hobbs Drive
London, Ontario
Introducing Shree Homes Inc. at Jackson Meadows! The Tutsa model is a new TO BE BUILT home. Tutsa offers the perfect blend of style, comfort and potential. With 4 bedrooms and 2.5 bathrooms, this home provides an inviting space for you and your extended family. The basement presents an opportunity to add an additional bedroom, 1 bathroom and a living space. With a separate entrance and a potential for 9 foot ceilings this makes it perfect for multi-generational and growing families, or can be used as an income suite. What sets Shree Homes apart is the commitment to quality. Here are a few of their commitments for new home construction: - 9 inch thick foundation walls (code is 7 inches) - 8-9 feet tall basement ceilings (code is 7.8 feet) - 8 inch thick gravel under basement slab for enhanced drainage (code is 6 inches) - 56 inch basement windows - Separate basement entry with main floor privacy door Additional models available. Call today to inquire about co-ownership financing options. (id:41954)
134 Kitchener Road Unit# Lot 2
Cambridge, Ontario
Build your own house on 44.65' wide and 114' deep lot. Near to amenites and Highway 401. (id:41954)
216 Schmidt Drive
Arthur, Ontario
Beautiful NEW 1930 sq.ft. family ready TOWNHOME, looking onto GREENSPACE. Pinestone is offering this stunning home that showcases multiple upgrades including 3/4 hardwood throughout the main floor, wooden deck and rail off the back of the house, granite in the kitchen/powder room, and many more! This home includes 3 bedrooms and 2.5 bathrooms. Lookout basement with larger windows to admire the view and allow lots of natural light into the basement. Full Tarion New Home Warranty and backed by a well respected local builder. Come see all the 216 Schmidt Drive has to offer! (id:41954)
204 Edinburgh Street
London, Ontario
Welcome to 204 Edinburgh Street in London! This charming bungalow is located in a peaceful and welcoming neighbourhood. Situated minutes from London’s downtown core offering you Richmond Row shopping, plenty of dining experiences, entertainment including Budweiser Gardens, as well as plenty of grocery stores and much more. Additionally, this home is in close proximity to Western University and two of London’s hospitals; St. Joseph’s Hospital and University Hospital. Your location doesn’t get better than this! Walking in your front door you will be greeted by a spacious sun room. Put your boots and jackets away, as you continue into your living room with lots of natural lighting and space to enjoy. This is where you will entertain your guests and spend nights by the fire. Continue into your kitchen offering a perfect dining area and space to prepare your meals! This kitchen boasts natural lighting throughout and an entrance into your backyard. This home offers two bedrooms on the main floor, both with large windows and closets. As well, a three piece bathroom just off of the two bedrooms. The basement awaits its new owners touches. It offers a space that could be remodelled into a third bedroom with plenty of closet storage. A four piece bathroom has already been completed. As well as a small area that once was used as a kitchenette. Laundry is located in the main room of the basement. Your fully fenced in backyard will be a space to enjoy with friends and family offering you privacy and lots of green space! This home is situated on a larger lot for its neighbourhood. The home has been adjusted to be fully wheelchair accessible, offering an entrance into the home through the back with a fixed ramp and widened doorways throughout the home. The home is perfect for first time buyers, small families and even investors. Don’t miss your opportunity to view this home. Call us and book your private showing right away! (id:41954)
803 - 389 Dundas Street
London, Ontario
Welcome to the London Towers, the epitome of downtown living in London! This fabulous two bedroom two bath on the 8th floor is perfect for those looking to enjoy all the benefits of downtown living. Ideally located and a short walk to the new flex street, Victoria park, Covent Garden Market, Budweiser Gardens, Via Station and the London Public Library. This wonderfully renovated unit is move in ready with open concept kitchen, hard surface floors throughout, updated bathrooms and generous sized bedrooms. IN SUITE LAUNDRY is a huge bonus for this unit. The Condo fee is ALL INCLUSIVE with heat, central air, water, electricity and a recently upgraded Rogers Ignite Package that includes Ignite High Speed Internet and TV (with an expanded channel selection), all included in your monthly fee of $792 . For your convenience 1 underground parking space is included. This building has many amenities including indoor pool, exercise facility, lounge, party room, wellness room, three outdoor terraces and a variety grocer. This is affordable luxury living. Close to Catholic Central HS, Central High School, Lord Roberts French Immersion Elementary School, St George PS and Western University. Don't miss this opportunity so book your showing soon ! (id:41954)
321 Kent Street W
Kawartha Lakes, Ontario
Enjoy Breakfast At Our Lively Restaurant, Whether You Dine In Or Take Out. We Offer Excellent Food In An Ideal Location, Perfect For Visits To The Mall, Canadian Tire, Hospital, Government Building, And Grocery Stores. The Eggsmart Franchise Is A Strong And Supportive Option For Franchisees, Backed By A Plentiful Clientele And Positive Reviews. Envision Owning Your Restaurant In This Rapidly Expanding Area. With The Arrival Of Spring Comes Fantastic Financing Opportunities - Seize The Moment! **** EXTRAS **** Bright Restaurant With New Equipment In Excellent Condition; Franchise Assistance Is Available. Enjoy A Built-In Clientele With The Hospital, Mall, And Large Grocery Stores Just Minutes Away. The Monthly Rent Is $7302.34, Covering Water Cha (id:41954)
Unit 4 - 7150 Montrose Road
Niagara Falls, Ontario
Attention-grabbing opportunity awaits at the exclusive food court operation in the prestigious MacBain Community Centre. This is your chance to own a thriving family business, surrounded by a constant flow of eager customers. With a long-term lease already in effect, you'll enjoy exclusive rights to all food concessions and vending machines within this bustling hub. Step into this fully-equipped unit boasting a walk-in freezer/cooler, cappuccino machine, pizza oven, and ample food preparation area - everything you need for culinary success. Please note that the sale is subject to Lease Approval and applicable taxes; kindly refrain from direct inquiries. (id:41954)
90 - 2315 Bromsgrove Road
Mississauga, Ontario
This Beautiful,Newly Renovated Home With Stunning Cathedral Style Ceilings Is A Must See!Perfect For\nThe Couple/Family On The Go! Walking Distance To Clarkson Go Train Station,Schools,Grocery\nStores,Bakery And Much More. Pets Welcome As There Is A Fenced Backyard. Only Steps To Visitor\nParking. This Move In Ready, Gem Of A House Could Be Yours Now! (id:41954)
194 Dunlop Street E
Barrie, Ontario
Multi residential opportunity on 1/4 acre parcel across from the waterfront of Kempenfelt Bay and high density condo development. This property comprises of two buildings, one eight plex plus a detached rental home. Each unit features 1 bedroom unit. Tenants are responsible for covering their own gas, hydro, water and cable expenses. Information on income and expenses available on request. Property must be purchased with neighboring property at 1 Berczy St, Barrie. (id:41954)
6 - 2180 Steeles Avenue W
Vaughan, Ontario
*Sale Of Business* Turn Key Well Establish Renovated Restaurant 'Kavkaz Cuisine' Prime Location, Direct Exposure Corner Of Steeles And Keele, Eat in and Take Outs Operations, Llbo Licensee, High Traffic Area. Ample surface parking. Minutes away from the 401, 400 and 407 highways and York University. Easily accessed by public transit. Bus stop at the corner. **** EXTRAS **** List Of Chattels To Be Provided Upon Receiving Offer, New Buyer To Be Approved By Landlord. (id:41954)
3944 19th Avenue
Markham, Ontario
Welcome to a secluded haven in Markham, Ontario, where a custom built bungalow on 10 acres of farmland not only offers tranquility but potential for future development. Located in one of the greatest and most desired areas in the GTA, this large 10 acre property has it all! This thoughtfully designed residence emphasizes both comfort and practicality with spacious rooms, brand new renovated kitchen, 3 season room, fully separate in-law suite with separate entrance and walk-out basement, an attached and a detached 2 car garage and so much more! **** EXTRAS **** Potential land value (id:41954)
108 - 3950 14th Avenue
Markham, Ontario
Spacious Main Floor, Corner Unit Professional Office Condo In Markham. Upgraded To Forced Air System.\nThe Wall Dividing Unit #107 And #108 Has Been Removed, If The Purchaser Would Only Like to Buy 1 Unit A\nWall Will Be Re-Installed Before Closing. If Purchaser Would Like to Buy Both Units Price would be\n$1,300,888. (id:41954)
107 - 3950 14th Avenue
Markham, Ontario
Spacious Main Floor, Professional Office Condo In Markham. Upgraded To Forced Air System. The Wall\nDividing Unit #107 And #108 Has Been Removed, If The Purchaser Would Only Like to Buy 1 Unit A Wall Will\nBe Re-Installed Before Closing. If Purchaser Would Like to Buy Both Units Price would be $1,300,888. (id:41954)
2100 Metro Road
Georgina, Ontario
Situated in a fast growing community. Walking distance to lake, marina, restaurants and golf. The only plaza listed for sale in Georgina. Multiple long term leases signed with long term tenants. Leases include T.M. I. **** EXTRAS **** Taxes reached via Commercial Mill Rate 2022 From Assessed Value. Multiple year leases in effect. (id:41954)
K001 - 1-70 Eglinton Square Avenue
Toronto, Ontario
High demand & one of the top lottery sales store in GTA.Jumbo lottery kiosk!!!!. $25 million, $4 million, $2 million and a lot of winner from this shop. With 2 OLG terminals, scratch, nevada break open tickets, no phone card, no cigarette, no bus ticket. Safe environment with high income and business is on the rise every year. Easy to run for small family business or start-up for new immigrants. Business has been running for over 45 yrs, lease term is until Apr30 ,2027.Low rent $3,356.41/month included TMI & HST & All utilities. Recent winner won $100,000.00 & $500,000.00 in 2023. Lottery Kiosk doesn't need purchase inventories and OLG will provide all the supplies. Not Franchise. **** EXTRAS **** Monday - Friday 9:30 a.m - 8:00 p.m, \nSaturday: 9:30 a.m - 6:00 p.m ( 9:30 a.m - 7:00 p.m in December)\nSunday: 12:00 p.m- 5:00 p.m. ( 11:00 a.m - 6:00 p.m in December) (id:41954)
233 Consumer Road
Toronto, Ontario
Famous Japanese Restaurant Located At Sheppard / Hwy 404. Minutes To Major Highway. Surrounded By Shops And Offices. Location With High Traffic. Llbo License For 60 Seats Inside. Can Also Be Converted To Any Types Of Restaurant. Long Lease, Low Rent, Two Party Room & Patio. **** EXTRAS **** Rent $12000/ Monthly ( Include Tmi, Hst ), 4 Years Remaining Term And Another 5 Years Renewable. (id:41954)
204 Edinburgh Street
London, Ontario
Welcome to 204 Edinburgh Street in London! This charming bungalow is located in a peaceful and welcoming neighbourhood. Situated minutes from London’s downtown core offering you Richmond Row shopping, plenty of dining experiences, entertainment including Budweiser Gardens, as well as plenty of grocery stores and much more. Additionally, this home is in close proximity to Western University and two of London’s hospitals; St. Joseph’s Hospital and University Hospital. Your location doesn’t get better than this! Walking in your front door you will be greeted by a spacious sun room. Put your boots and jackets away, as you continue into your living room with lots of natural lighting and space to enjoy. This is where you will entertain your guests and spend nights by the fire. Continue into your kitchen offering a perfect dining area and space to prepare your meals! This kitchen boasts natural lighting throughout and an entrance into your backyard. This home offers two bedrooms on the main floor, both with large windows and closets. As well, a three piece bathroom just off of the two bedrooms. The basement awaits its new owners touches. It offers a space that could be remodelled into a third bedroom with plenty of closet storage. A four piece bathroom has already been completed. As well as a small area that once was used as a kitchenette. Laundry is located in the main room of the basement. Your fully fenced in backyard will be a space to enjoy with friends and family offering you privacy and lots of green space! This home is situated on a larger lot for its neighbourhood. The home has been adjusted to be fully wheelchair accessible, offering an entrance into the home through the back with a fixed ramp and widened doorways throughout the home. The home is perfect for first time buyers, small families and even investors. Don’t miss your opportunity to view this home. Call us and book your private showing right away! (id:41954)
142 Shirley Street
Thorndale, Ontario
This beautiful bungalow located in the anticipated Elliott Estates Development has high end quality finishes, and is a wonderful alternative to condo living. Still time to choose cabinet colour, door style throughout, counter tops, paint colour and flooring. Bright and spacious with 9’ ceilings, main floor laundry and a gorgeous kitchen with cabinets to the ceiling and pantry. The eating area is sure to accommodate everyone, the family room with trayed ceiling and almost an entire wall of glass will allow for the natural light to fill the room. The primary bedroom is located at the rear of the home and has a walk-in closet as well as a 4pc ensuite with walk in shower and tub. The lower level is awaiting your personal touch. Built by Dick Masse Homes Ltd. A local, reputable builder for over 35 years. Every home we build is Energy Star Certified featuring triple glazed windows, energy efficient HVAC system, an on-demand hot water heater and water softener that are owned as well as 200amp service. Located less than 15 minutes from Masonville area, 10 minutes from east London. Photos are from 142 Shirley - located next door. (id:41954)
140 Shirley Street
Thorndale, Ontario
You will fall in love from the moment you arrive. This beautiful bungalow located in the anticipated Elliott Estates Development has high end quality finishes, and is a wonderful alternative to condo living. Bright and spacious with 9’ ceilings, engineered hardwood, main floor laundry and a gorgeous kitchen with cabinets to the ceiling, an island, a deep oversized sink, and pantry. The eating area is sure to accommodate everyone, the family room with trayed ceiling and almost an entire wall of glass will allow for the natural light to fill the room. The primary bedroom is located at the rear of the home and has a walk-in closet as well as a 4pc ensuite with double sinks and walk in shower. The lower level is home to a rec room, 2 bedrooms as well as a 3pc bath and storage. built by Dick Masse Homes Ltd. A local, reputable builder for over 35 years. Every home we build is Energy Star Certified featuring triple glazed windows, energy efficient HVAC system, an on-demand hot water heater and water softener that are owned as well as 200amp service. Located less than 15 minutes from Masonville area, 10 minutes from east London. (id:41954)
389 Dundas Street Unit# 803
London, Ontario
Welcome to the London Towers, the epitome of downtown living in London! This fabulous two bedroom two bath on the 8th floor is perfect for those looking to enjoy all the benefits of downtown living. Ideally located and a short walk to the new flex street, Victoria park, Covent Garden Market, Budweiser Gardens, Via Station and the London Public Library. This wonderfully renovated unit is move in ready with open concept kitchen, hard surface floors throughout, updated bathrooms and generous sized bedrooms. IN SUITE LAUNDRY is a huge bonus for this unit. The Condo fee is ALL INCLUSIVE with heat, central air, water, electricity and a recently upgraded Rogers Ignite Package that includes Ignite High Speed Internet and TV (with an expanded channel selection), all included in your monthly fee of $921.80 . For your convenience 1 underground parking space is included. This building has many amenities including indoor pool, exercise facility, lounge, party room, wellness room, three outdoor terraces and a variety grocer. This is affordable luxury living. Close to Catholic Central HS, Central High School, Lord Roberts French Immersion Elementary School, St George PS and Western University. Don't miss this opportunity so book your showing soon ! (id:41954)
292 Shepherd Avenue
Cambridge, Ontario
Are you in the trucking business? Looking for a turnkey money maker? Why not sell trucks!? An opportunity like this doesn't come around very often. This well established dealership has been in operation for over 25 years. They Purchase, Recondition & Remarket Used Highway Tractors, Heavy-Haul Tractors, Vocational Trucks & Specialized Trailers to all of North America & Abroad! It sits on 1.15 acres of land, just off Highway 401 in Hespeler, Cambridge. Zoned M3 for general industrial uses, the opportunities are endless. Drawings available for a 6,500 sq ft. drive-thru shop/office space with service bays and parking. This efficient business boasts a long standing, strong relationship with both suppliers and it's customer base. Triple A credit, the business has secured favourable dealer floor plans for inventory, which can be available if qualified. Sustained net profits year-over-year. This dealership is highly profitable and features a strong market presence in the truck sales industry. The owner is willing to stay on to do purchases, sales and consulting work. A fruitful business and land ownership, you get it all! Completed financial statements, inventory spreadsheet and asset list available with a signed Confidentiality Agreement. (id:41954)
248 Leitch Street
Dutton, Ontario
Impressive brick and stone 1695 sf ranch with double car garage completed and ready to move in. Tastefully designed with high premium finishes this 3 bedroom home features an open concept floor plan. Great room with tray ceiling and focal fireplace. Quartz counter tops in bathrooms and in the bright kitchen with island which is great for entertaining. Generous master with tray ceiling, walk-in closet and ensuite with walk in shower, a bath tub and 2 sinks. Convenient main floor laundry with cupboards, 9 ft ceilings, 8 ft doors and beautiful flooring throughout with gleaming tile floor in bathrooms. Desirable location in Highland Estate subdivision close to park, walking path, rec centre, shopping, library, splash pad, public school with quick access to the 401. Just move in and enjoy. Similar homes also available for sale Similar homes also available for sale. Builder will hold a first mortgage for 3% for 2 years with 30% down on Approved credit (id:41954)
186 Leitch Street
Dutton, Ontario
Executive 2 storey with 5 bedrooms & 3 bathrooms on a premium lot (218' DEEP) is an ideal place for a family! This brick & stone 2596 sf family home with 2 car attached garage is ready to move in! Tastefully designed with high quality finishing this hom3e features an open concept floor plan. Great room showcases the electric fireplace. Quartz counter tops in bright kitchen with island & bathrooms. 4pc ensuite with large glass corner shower, & 2 sinks and walk in closet off main bedroom. Convenient second floor laundry with cupboards. Impressive 9 ft ceilings, 8 ft doors, beautiful floors & gleaming tile. Desirable location in Highland Estate subdivision close to park, walking path, rec centre, shopping, library, splash pas, pickle ball court & public school with quick access to the 401. Move in and enjoy. Other new homes for sale on Leitch ask agent for details. Similar homes also available for sale. Builder will hold a first mortgage for 3% for 2 years with 30% down on Approved credit (id:41954)
250 Leitch Street
Dutton, Ontario
Impressive brick and stone 1697 sf ranch with double car garage completed and ready to move in. Tastefully designed with high premium finishes this 3 bedroom home features an open concept floor plan. Great room with tray ceiling and focal fireplace. Quartz counter tops in bathrooms and in the bright kitchen with island which is great for entertaining. Generous master with tray ceiling, walk-in closet and ensuite with walk in shower, a bath tub and 2 sinks. Convenient main floor laundry with cupboards, 9 ft ceilings, 8 ft doors and beautiful flooring throughout with gleaming tile floor in bathrooms. Desirable location in Highland Estate subdivision close to park, walking path, rec centre, shopping, library, splash pad, public school with quick access to the 401. Just move in and enjoy. Similar homes also available for sale Similar homes also available for sale. Builder will hold a first mortgage for 3% for 2 years with 30% down on Approved credit (id:41954)
252 Leitch Street
Dutton, Ontario
This executive 2 storey with 5 bedrooms & 4 bathrooms is on a premium pie shaped lot backing onto farm land! This brick & stone 2851 sf family home with 3 car attached garage is ready to move in ! Tastefully designed with high quality finishing this home features an open concept floor plan. Great room showcases the electric fireplace. Quartz counter tops in bright kitchen with island & bathrooms. 4pc ensuite with large glass corner shower & 2 sinks and walk in closet off main bedroom. Convenient second floor laundry with cupboards. Impressive 9 ft ceilings, 8 ft doors, beautiful luxury plank vinyl & gleaming tile floors. Desirable location in Highland Estate subdivision close to park, walking path, rec centre, shopping, library, splash pad, pickle ball court & public school with quick access to the 401.Move in and enjoy this family home. Other new homes for sale contact listing agent. Some photos have been virtually staged Similar homes also available for sale. Builder will hold a first mortgage for 3% for 2 years with 30% down on Approved credit Some photos have been virtually staged. (id:41954)
252 Leitch Street
Dutton/dunwich, Ontario
This executive 2 storey with 5 bedrooms & 4 bathrooms is on a premium pie shaped lot backing onto farm land! This brick & stone 2851 sf family home with 3 car attached garage is ready to move in ! Tastefully designed with high quality finishing this home features an open concept floor plan. Great room showcases the electric fireplace. Quartz counter tops in bright kitchen with island & bathrooms. 4pc ensuite with large glass corner shower & 2 sinks and walk in closet off main bedroom. Convenient second floor laundry with cupboards. Impressive 9 ft ceilings, 8 ft doors, beautiful luxury plank vinyl & gleaming tile floors. Desirable location in Highland Estate subdivision close to park, walking path, rec centre, shopping, library, splash pad, pickle ball court & public school with quick access to the 401.Move in and enjoy this family home. Other new homes for sale contact listing agent. Some photos have been virtually staged\r\nSimilar homes also available for sale. Builder will hold a first mortgage for 3% for 2 years with 30% down on Approved credit\r\nSome photos have been virtually staged. (id:41954)
250 Leitch Street
Dutton/dunwich, Ontario
Impressive brick and stone 1697 sf ranch with double car garage completed and ready to move in. Tastefully designed with high premium finishes this 3 bedroom home features an open concept floor plan. Great room with tray ceiling and focal fireplace. Quartz counter tops in bathrooms and in the bright kitchen with island which is great for entertaining. Generous master with tray ceiling, walk-in closet and ensuite with walk in shower, a bath tub and 2 sinks. Convenient main floor laundry with cupboards, 9 ft ceilings, 8 ft doors and beautiful flooring throughout with gleaming tile floor in bathrooms. Desirable location in Highland Estate subdivision close to park, walking path, rec centre, shopping, library, splash pad, public school with quick access to the 401. Just move in and enjoy. \r\nSimilar homes also available for sale\r\nSimilar homes also available for sale. Builder will hold a first mortgage for 3% for 2 years with 30% down on Approved credit (id:41954)
186 Leitch Street
Dutton/dunwich, Ontario
Executive 2 storey with 5 bedrooms & 3 bathrooms on a premium lot (218' DEEP) is an ideal place for a family! This brick & stone 2596 sf family home with 2 car attached garage is ready to move in! Tastefully designed with high quality finishing this hom3e features an open concept floor plan. Great room showcases the electric fireplace. Quartz counter tops in bright kitchen with island & bathrooms. 4pc ensuite with large glass corner shower, & 2 sinks and walk in closet off main bedroom. Convenient second floor laundry with cupboards. Impressive 9 ft ceilings, 8 ft doors, beautiful floors & gleaming tile. Desirable location in Highland Estate subdivision close to park, walking path, rec centre, shopping, library, splash pas, pickle ball court & public school with quick access to the 401. Move in and enjoy. Other new homes for sale on Leitch ask agent for details.\r\nSimilar homes also available for sale. Builder will hold a first mortgage for 3% for 2 years with 30% down on Approved credit (id:41954)
248 Leitch Street
Dutton/dunwich, Ontario
Impressive brick and stone 1695 sf ranch with double car garage completed and ready to move in. Tastefully designed with high premium finishes this 3 bedroom home features an open concept floor plan. Great room with tray ceiling and focal fireplace. Quartz counter tops in bathrooms and in the bright kitchen with island which is great for entertaining. Generous master with tray ceiling, walk-in closet and ensuite with walk in shower, a bath tub and 2 sinks. Convenient main floor laundry with cupboards, 9 ft ceilings, 8 ft doors and beautiful flooring throughout with gleaming tile floor in bathrooms. Desirable location in Highland Estate subdivision close to park, walking path, rec centre, shopping, library, splash pad, public school with quick access to the 401. Just move in and enjoy. Similar homes also available for sale\r\nSimilar homes also available for sale. Builder will hold a first mortgage for 3% for 2 years with 30% down on Approved credit (id:41954)
47432 Talbot Line
Malahide, Ontario
Just under an acre of tranquility! \r\nThis 5 bedroom, 2 bathroom home is move in ready with the exception of the upper bathroom. The upper bathroom is very large measuring 13'4 x 10'9 and has the basics but ready to be customized by the new buyer! \r\nThe unfinished basement has potential to be renovated into usable bedroom and bathroom as well as extra living space. (id:41954)
19-23 - 135 Belmont Drive
London, Ontario
Multi-Residential Investment Opportunity - 5 cluster townhomes located in South London. Priced competitively as a package. Two of the 5 units are completely renovated along with furnace and air-conditioning. Remaining 3 units have been renovated partially. Four of the five units are currently rented. All are 3 bedrooms with 1.5 baths. They all have the same layout and offer approximately 1,400 sf of living space. Private patio areas at back. Easily rented. Information package is available upon request. (id:41954)
1045 Lower Lions Club Road
Hamilton, Ontario
Nestled in the city, this 2-acre resort in the renowned Bruce Trail offers urban tranquility. Conveniently located near Tiffany Falls and Sherman Falls, it seamlessly combines nature's beauty with city luxuries, highway access, and proximity to McMaster University. The architectural masterpiece boasts 10-ft ceilings, floor-to-ceiling windows, and marble floors across three levels. With a gas Wolf stove, Sub Zero Fridge, spa-like bathrooms, laundry suite, and a wet bar, the 6000 sf home exudes luxury. Crown moldings, stained glass doors, integrated cabling, and a sound system showcase uncompromising quality. Outside, an in-ground pool surrounded by natural stone formations and a chateau-inspired design with illuminated pillars and a fountain enhance the property. A private golf area and a vast interlocking driveway for 15-20 vehicles complete this enchanting haven (id:41954)
248 Stirling Avenue S
Kitchener, Ontario
Looking to be your own Boss? Low Rent and low royalties. Great opportunity to run a pizza business.Regular Customers and good sales. (id:41954)
150 La Salette Road
Norfolk, Ontario
Welcome to La Salette, a small rural community north of the town of Delhi in Norfolk County, Ontario. It is centered around the magnificent our lady of La Salette, Roman Catholic Church, and in Pioneer times was a bustling market village. This gorgeous hamlet will be home to 4 Executive-style properties by the fabulous Wolf Homes Inc. These gorgeous executive designs are sprawled over 1 acre lots with a plethora of luxurious upgrades. Ditch the hustle and bustle of the city and move out to this tranquil area close to amenities and only 20 mins from the city of Brantford. Want to explore? Check out a few of the local amenities Norfolk County has to offer such as Ramblin Road Brewery and more! (id:41954)
130 La Salette Road
Norfolk, Ontario
Welcome to La Salette, a small rural community north of the town of Delhi in Norfolk County, Ontario. It is centered around the magnificent our lady of La Salette, Roman Catholic Church, and in Pioneer times was a bustling market village. This gorgeous hamlet will be home to 4 Executive-style properties by the fabulous Wolf Homes Inc. These gorgeous executive designs are sprawled over 1 acre lots with a plethora of luxurious upgrades. Ditch the hustle and bustle of the city and move out to this tranquil area close to amenities and only 20 mins from the city of Brantford. Want to explore? Check out a few of the local amenities Norfolk County has to offer such as Ramblin Road Brewery and more! (id:41954)









