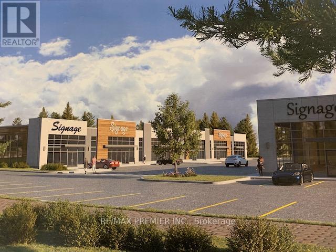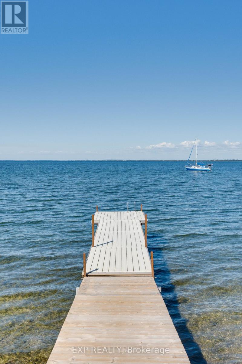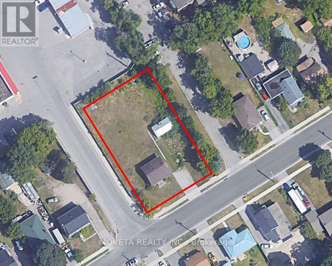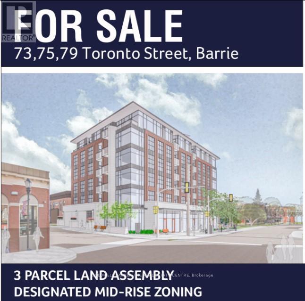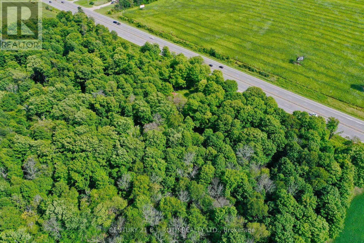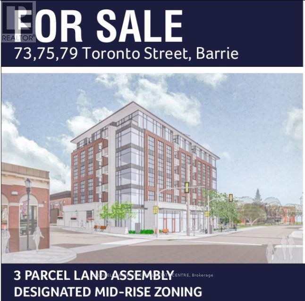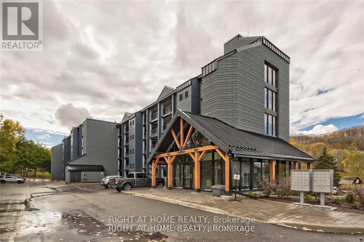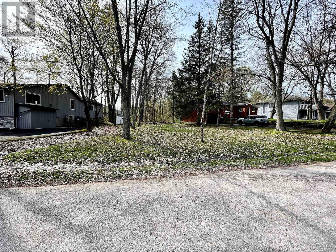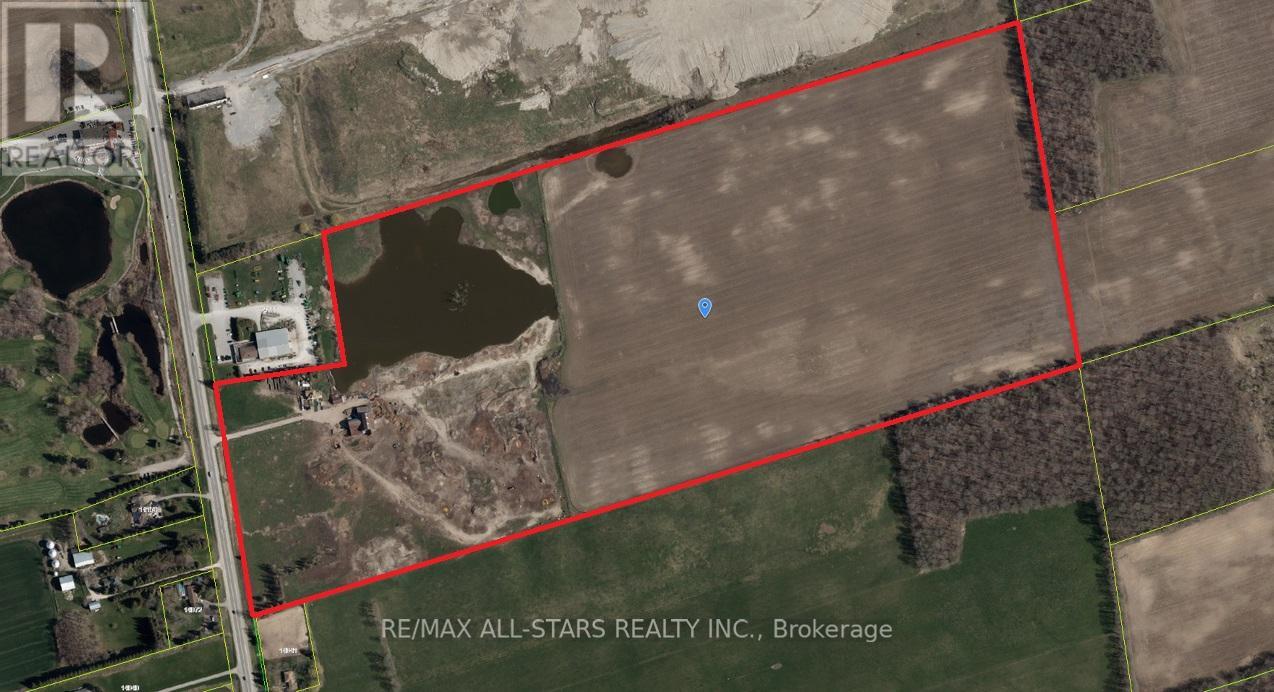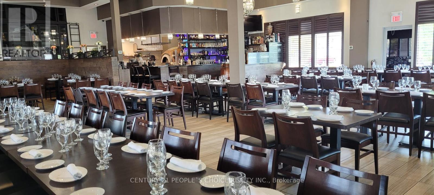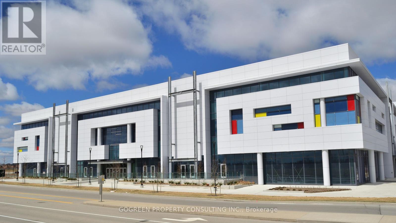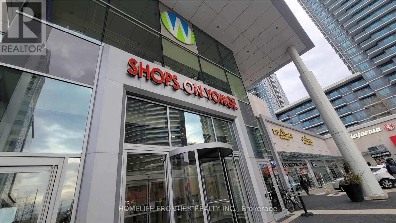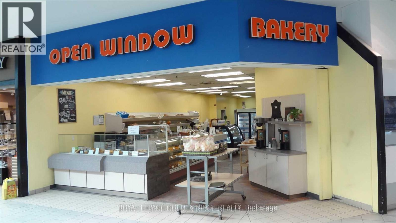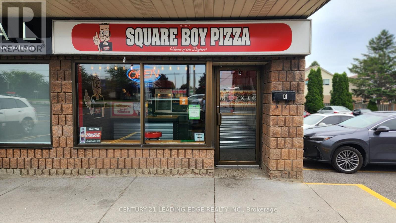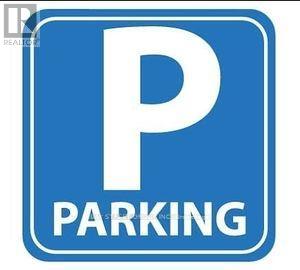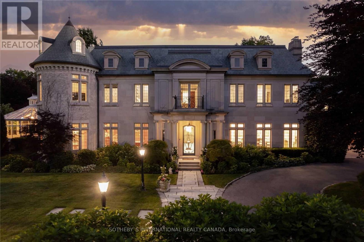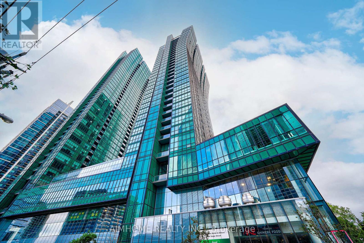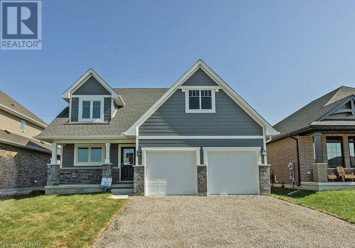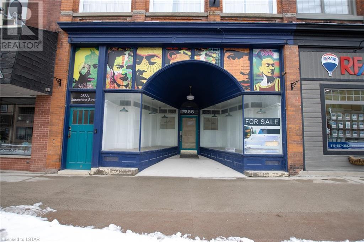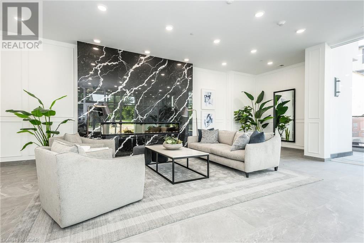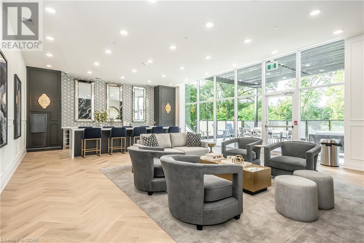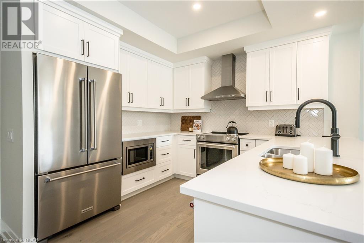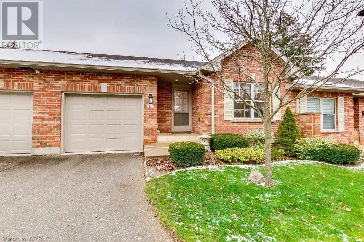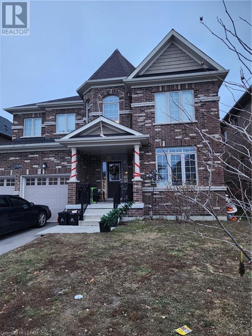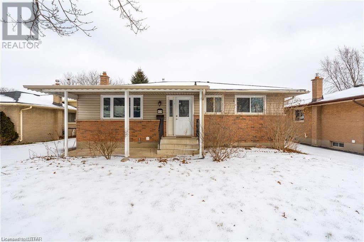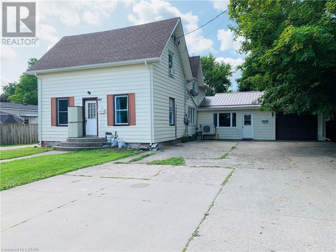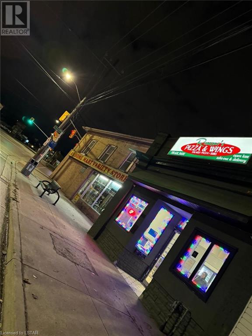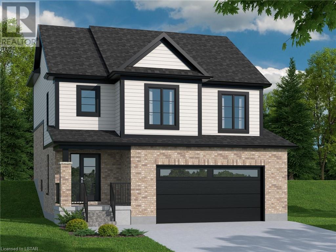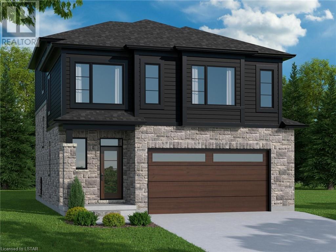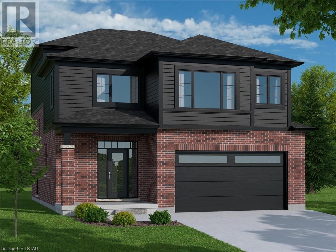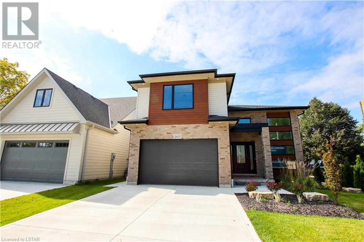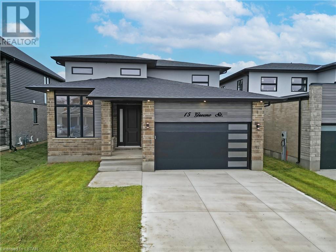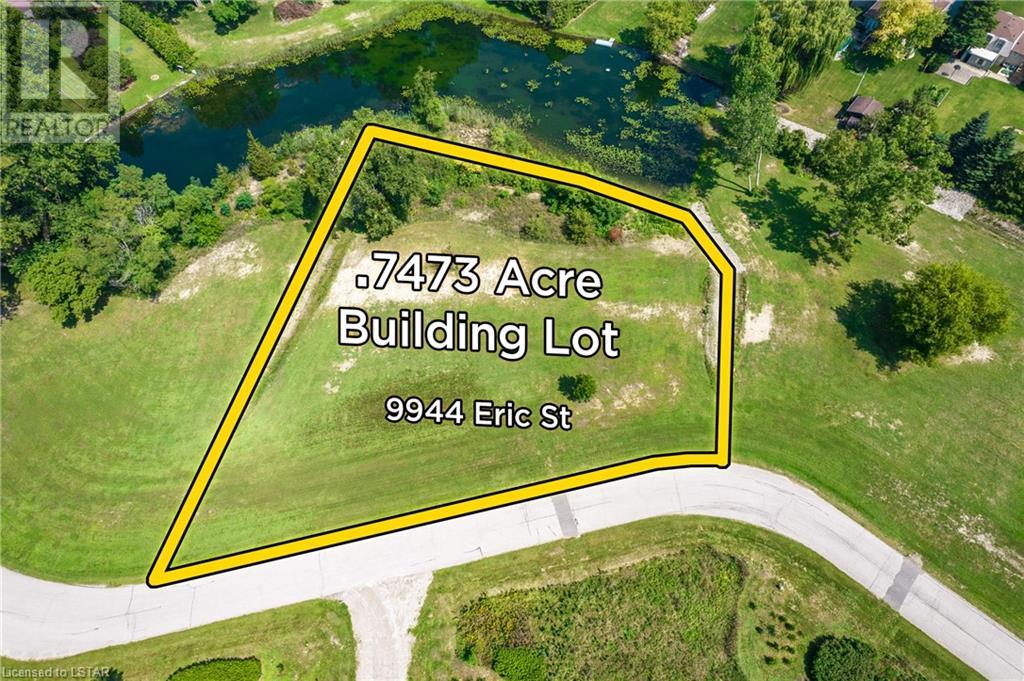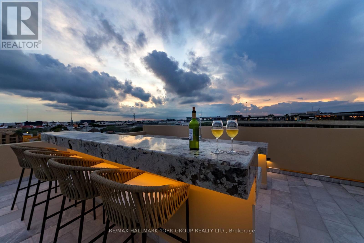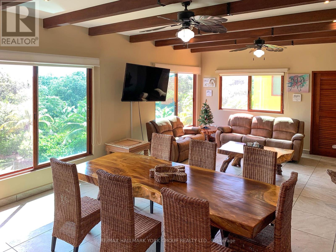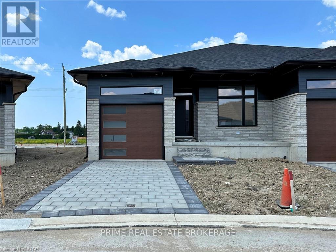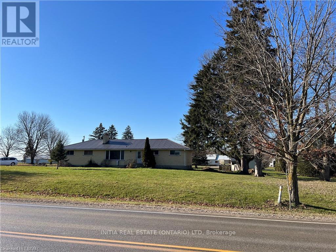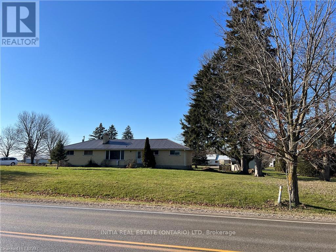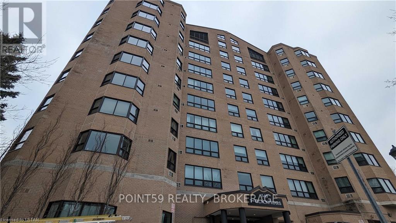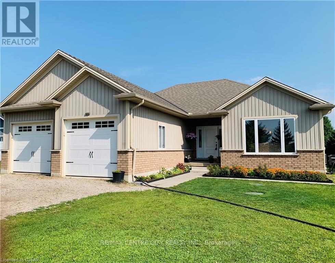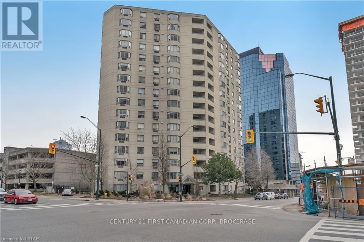D - 120 Mountain Road
Collingwood, Ontario
Brand New, located In The Heart Of Collingwood, Manorwood Business Park Presents A Rare Opportunity To Own State-Of- The-Art Industrial Condo comprising of four buildings in total 109,226 Sq Ft Building A 38646 Building B 25,665 Sq Ft Building C 25,665 Building D 19,250 Sq Ft Ranging From 1600 Sq Ft to 2415 Sq Ft . Manorwood Business Park is Designed To Position Your Business For Success With Best-In Class Specifications, Including 20 -28 Clear Ceilings Dock And Grade Loading, High Efficiency LED Lighting, ESFR Sprinkler systems and more. Great For User And Investor. **** EXTRAS **** Offers Fantastic Exposure/ Signage Better For Your Customers And Employees With Direct Access To Highway 26,10, And Major Towns In The Georgian Triangle. Occupancy For Q1 2025. Taxes Not Yet Assessed- Allocation In Place (id:41954)
81 Beach Road
Tiny, Ontario
Discover your very own piece of waterfront paradise in this exquisite 2 + 2 bedroom home, where breathtaking sunset views become a part of your daily routine. Nestled on a year- round accessible road, this property offers the perfect blend of serene living, and modern convenience. Open concept, bright design, cozy fireplace, a boathouse with a rooftop deck, this idyllic setting is a lakeside dream come true. Comes fully furnished and even includes a marine rail sys, hot tub…and so much more. Book your visit today! **** EXTRAS **** infloor heating, boathouse with wet/dry anchor, central air, generator, Tesla Charger (id:41954)
60 Donald Street
Barrie, Ontario
Attention all Investors, Builders and Land Developers. Don't pass up this Rare opportunity to invest in a site with ample opportunities and redevelopment potential.\nDesignated in the City of Barrie Official Plan (2023) as ‘Neighbourhood Area’. A variety of residential land uses are permitted, with compatible intensification supported. Flexible RM2 Zoning Designation allows for a variety of residential permitted uses, including; Block/Cluster/Street/Stacked Townhouse, and Walk-up Apartment.\nFully serviced large lot in Central location with access to amenities, transit and HWY 400.\nProperty is sold in as is where is condition. Purchaser is to satisfy themselves and complete their own due diligence. Survey and technical studies to support development available upon request. (id:41954)
Lot 118 Iroquois Crescent
Tiny, Ontario
A REWARDING ESCAPE PEACEFULLY SITUATED to build your dream home or cottage! Plenty of room to throw the ball for a dog or build a playground for your kids. Enter through double iron wood gates with a widened gravel entrance way, cleared lot with some privacy trees and vegetation. Woodshed to store sports equipment or garden essentials! Steps to relax and enjoy Kettle Beach, and a short drive to town, shopping, marinas, hiking, skiing, golfing, and snowmobile trails. Walk to Awenda Provincial Park. (id:41954)
75 Toronto Street
Barrie, Ontario
Fantastic development opportunity located right in Barrie’s downtown core. 73,75,79 Toronto St (all properties being sold together). This is a 3 lot assembly in Barrie’s City Centre. Presently Zoned Medium Density and can be up zoned to High Density if the adjacent property proceeds with a proposal. Currently two of the properties are nearly fully leased generating monthly income while the development process is ongoing. This centralized location has great potential especially with its proximity to the GO station and many other amenities. (id:41954)
1936 Highway 11 N
Oro-Medonte, Ontario
26.25 ACRES OF VACANT LAND zoned Agricultural/ Rural with different options of use for potential Buyer to seek out. Maximum exposure with 2 entrances from Hwy 11 and fronts onto Line 3 N. Apprx. 50% sugar bush and 50% farmland. Original sugar shack dwelling (No equipment available) Build your dream home or hold it for future investment. Close proximity to growing Oro-Medonte Airport, future Automotive Innovation Park and Burl’s Creek Event Grounds. Road allowances along the back length of the property, 4"" gas line at front of property, 2"" gas line running down the 3rd line, overhead electricity running to signage and to the building on property, Nottawasaga Valley Conservation Authority on small portion of NE corner of the property. Buyer responsible for development charges and due diligence. Please book appt before walking the property. **** EXTRAS **** Nottawasaga Valley Conservation Authority On Small Portion On Ne Corner Of The Property. Maximum Exposure With 2 Entrances From Hwy 11 And Fronts Onto Line 3N. Buyer Responsible For Development Charges And Due Diligence. Please Book Appt. (id:41954)
79 Toronto Street
Barrie, Ontario
Fantastic development opportunity located right in Barrie’s downtown core. 73,75,79 Toronto St (all properties being sold together). This is a 3 lot assembly in Barrie’s City Centre. Presently Zoned Medium Density and can be up zoned to High Density if the adjacent property proceeds with a proposal. Currently two of the properties are nearly fully leased generating monthly income while the development process is ongoing. This centralized location has great potential especially with its proximity to the GO station and many other amenities. (id:41954)
503 - 80 Horseshoe Boulevard
Oro-Medonte, Ontario
*SLOPESIDE CONDOS AT HORSESHOE* PENTHOUSE SUITE WITH AMAZING VIEWS! EXCELLENT VIEW FOR CONCERT SERIES - THE *ELLESMERE* FLOORPLAN - 1188 SF - 2 BEDROOMS + DEN - 2-4 PC BATHROOMS - 10-12' CEILINGS - 2 WALK-OUTS TO BALCONY - DESIGNER FURNISHINGS AND ELIGIBLE FOR THE HORSESHOE RENTAL PROGRAM - STAINLESS STEEL APPLIANCES - IN-SUITE LAUNDRY - SEE THRU FIREPLACE - AMPLE STORAGE - ONE DEEDED LOCKER - SITUATED DIRECTLY ACROSS FROM HORSESHOE RESORT, THE HEIGHTS AND COPELAND FOREST - NUMEROUS TRAILS, FOUR SEASON RECREATIONAL ACTIVITES INCLUDING SKIING, HIKING, GOLF, MOUNTAIN BIKING, TREKKING, WATER SPORTS, SWIMMING - ONLY 3 KM TO RENOWNED *VETTA NORDIC SPA*. (id:41954)
257 Robins Point Road
Tay, Ontario
Seize the opportunity to build your dream home across from the breathtaking shores of Georgian Bay. This prime parcel of land, enveloped by green trees and abundant nature, comes with ready-to-go architectural plans for a stunning 3,200 sqft home. Picture yourself enjoying year-round views from a two-story residence featuring a 20ft balcony off the primary room. With water access just seconds away, launch your canoe, kayak, or small boat effortlessly. This isn't just a property; it's an invitation to a lifestyle of tranquility and waterside bliss. The groundwork is laid, and customization is at your fingertips. Ready to turn your dream into reality? Architectural Drawings Available! **** EXTRAS **** Gas, Hydro, & Water Available At The Lot Line. (id:41954)
14107 Highway 48
Whitchurch-Stouffville, Ontario
Excellent opportunity to own large acreage just outside of Stouffville! Great location on Hwy 48, just north of Bloomington Rd. Total of 94.07 Acres (per Geowarehouse) complete with an older 4 bedroom farm house and two twin bank barns, perfect for your animals. Property is located near Golf Courses, Lifestyle Communities, Minutes to Stouffville and an easy Commute to the GTA. (id:41954)
3991 Major Mackenzie Drive W
Vaughan, Ontario
Opportunity to become a writer of your fate and own a very exquisite and profitable bar & Italian restaurant. This profitable place is an one in lifetime opportunity to become a business owner in one of the luxurious community of Vaughan/Woodbridge. GREAT LOCATION AND AN OPPORTUNITY TO CONVERT IN YOUR CHOICE OF CUISINE TOO. Turn Key Operation W/Owners Willing To Train. Capacity Of 130 including patio for summer business. Operate 6 days a week and very potential to grow the business by opening lunch hours. Fully Equipped Kitchen, Exhaust Hood, Walk-in freezer, cooler, Dining Furniture, stone pizza oven, bar and many more chattels. Ample Parking W/Many Windows, Surrounded By Vaughan's Premiere Residential Addresses W/Many New Homes Being Built, Hwy 400, Wonderland within Steps Neighboring Kleinburg. **** EXTRAS **** Apx. $1.3 - $1.5 Mn annual. Rent of apx. $11500 (incl. TMI & HST). Food Cost- 35%, Labor Cost - 28%. Long lese available with optl yrs. Motivated seller to sell and can train new buyer on current operation or option to change the cuisine (id:41954)
1b10 - 9390 Woodbine Avenue
Markham, Ontario
Investment Opportunity Knocking. A Retail Space on Main Floor, close to food court and elevators sitting in the Largest Asian Shopping Mall With 3 storeys, 340, 000SQFT, Could be used as professional office or retail store. Mixed with Grocery Store, Pharmacy,Health Centre, Cosmetic/Beauty Stores, Hair Salon, And More. Lots Of underground/Outdoor Parking.Close To Highway 404, Hwy 7. Lots New Development Projects In The Area Etc. Potential Growth. next door 1B9 is also for sale. **** EXTRAS **** 30 Amp Electricity Breaker Panel & Sign Box, fresh painting, new vinyl floor, new ceiling lights. AAA tenant paying $1000/mth can stay or leave with 60-day notice. (id:41954)
43 - 7181 Yonge Street
Markham, Ontario
Prime Location Commercial Unit At *World On Yonge* *Shop On Yonge*. Excellent Opportunity For End Users Or Investors. Multi-Use Related Business High Traffic Area On Yonge/Steeles. Main Floor Unit. Over 1,200 Condos & 300 Retail Stores. Directly Connected To 4 Condominiums, Offices & Hotels. Ample Surface & Visitor Underground Parking. ** Buyer To Assume Existing Tenant. Lease Until December 31, 2025 ** **** EXTRAS **** Completed Decorated Unit & Business, Glass Windows, Tile Floor, Light Fixtures, Painted Wall. (id:41954)
85 Ellesmere Road
Toronto, Ontario
Established Bakery Gem in a High-Traffic Mall. Streamlined Operations, No Baking/Cooking Involved. Eye-Catching Design, Strong Visibility. Current Monthly Sales at $30,000 - Pre-Covid Numbers Were Even Higher. Unlock Untapped Potential. Owner at the Helm for 7+ Years. Perfect Venture for a New Immigrant Entrepreneur or Bakery Chain Expanding Operations. (id:41954)
6 - 3 Harwood Avenue S
Ajax, Ontario
Great opportunity to become a proud owner of Square Boy Pizza Ajax (one of the best pizza shop in Ajax). This store is very well establish with repeat and new clientele, sales are increasing year over year. This location has very high visibility at the major intersection and caters to both residential and commercial clients. Sales can be further increased by increasing operating hours. Lots of parking available for customers. Existing owners will provide complete training to new franchisee. Square Boy has been operating in Durham region since 1979 and has great reputation. Franchisor are very supportive of growth ideas. Very low Rent and operating expenses and that leaves you with more profit in your pocket. Ideal for family who is looking to operate the business. Please do not go directly and speak with employees. **** EXTRAS **** List of Chattels and Financial documents will be provided up on receive of a conditional offer. Please do not go directly and speak with employees. Appointment available from 11 AM to 7 PM. Speak with your realtor to book your showing today (id:41954)
310 - 99 John Street
Toronto, Ontario
The Executive Suite Within The Pj Condos @ John / Adelaide. Is In The Heart Of The City, Minutes\nAway From The Financial, Entertainment , Shopping, Restaurant , Ttc, Highway And The Major Leaguer\nSport Venues. This Luxury Elegant Building Comes With Top Of The Line Finishing. **** EXTRAS **** 9 Ft. Ceiling, Excellent Layout, Outdoor Swimming Pool, Hot Tub And Sun Deck, Outdoor Terrace With\nBbq Area And Other Amenities. S/S Appliance(Fridge, Stove, B/I Dishwasher), Stacked Washer &\nDryer. One Locker. (id:41954)
4402 - 99 John Street
Toronto, Ontario
The Executive Suite Within The Pj Condos @ John / Adelaide. Is In The Heart Of The City, Minutes\nAway From The Financial, Entertainment, Shopping, Restaurant, Ttc, Highway And The Major Leaguer\nSports Venues. This Luxury Elegant Building Comes With Top Of The Line Finishing **** EXTRAS **** 9 Ft. Ceiling, Excellent Layout,Outdoor Swimming Pool, Hot Tub And Sun Deck,Outdoor Terrace With\nBbq Area And Other Amenities. S/S Appliance(Fridge, Stove, B/I Dishwasher), Stacked Washer & Dryer,\nONE PARKING, ONE LOCKER (id:41954)
1005 - 99 John Street
Toronto, Ontario
The Executive Suite Within The PJ Condo @ John/ Adelaide. Is In the Heart Of The City, Minutes Away\nFrom The Financial, Entertainment, Shopping, Restaurants, TTC, Highway And The Major Leaguer Sports\nVenues. This Luxury Elegant Building Comes With Top Of The Line Finishing. **** EXTRAS **** 9 Ft. Ceiling, Excellent Layout, Outdoor Swimming Pool, Hot Tub & Sub Deck, Outdoor Terrace with\nBBQ Area Other Amenities. S/S Appliance (Fridge, Stove, B/I Dishwasher), Stacked Washer & Dryer,\nOne Parking, One Locker (id:41954)
717 - 33 Helendale Avenue
Toronto, Ontario
Fantastic Location, step to Subway(Yonge/Eglinton)and very quite, 1+Den, 1 full Bath, Laminated\nfloor through out, bright south view, breathing Balcony, Modern Kitchen w/Built-in Appliances, Many\nRestaurants, Cafes, Shopping Centre, Amenities Incl 24Hr Concierge (id:41954)
386 Yonge Street
Toronto, Ontario
Parking Spot for Sale. Rarely Available. Prime 386 Yonge St Aura Condo. Located at Level P4 #249 (id:41954)
45 Bayview Ridge
Toronto, Ontario
Arguably One Of The Most Iconic Estates In Toronto, This French Style Chateau Sits On A Sprawling 3.119 Acre, Double Lot In The Prestigious Enclave Of Bayview Ridge. Designed By The Famed Canadian Architect Gordon Ridgely, This Exquisite Property Is Truly Incomparable W/ Unobstructed South/West Views Of Rosedale Golf Club And Unforgettable Estate Features. **** EXTRAS **** Over 15K Sq Ft Of Living Space, 6+2 Beds, 10 Baths, 10+ Parking, 7 Fireplaces, Bordeaux Inspired Wine Cellar, Tasting/Cigar Rm, Grand Dining Rm W/ Fire, Luxe Sauna, Two Pools, Tennis Crt, Reflecting Pond, Gym, Nanny Suite & Sunset View. (id:41954)
904 - 11 Bogert Avenue
Toronto, Ontario
* Luxurious Emerald Park At Yonge & Sheppard With Direct Access To Yonge & Sheppard Subway Lines * Spacious 1 Bedroom With Magnificent Unobstructed West View * 9' Ceilings, European Style Kitchen* With Floor To Ceiling Glass Windows * Original Owner Non Smoker and No Pet* Walk-Out To Balcony * Steps To Indoor Shopping Malls With Supermarket & Restaurants * Million $$$ Amenities * Easy Access To 401/404/400* **** EXTRAS **** High-End \"Miele\" S/S Appliances, B/I Fridge, B/I Glass Cooktop, B/I Dishwasher, B/I Oven, Washer & Dryer, All Existing Light Fixtures & Window Coverings. One Parking and One Locker. (id:41954)
8 Feathers Crossing
St. Thomas, Ontario
PARK SIDE LOT!!! Welcome to the PALMER model. A high performance Doug Tarry built, EnergyStar/Net Zero Ready bungaloft with 2,010 square feet of finished living space backing onto Parish Park in the Miller’s Pond neighbourhood. The main floor features beautiful hardwood floors throughout most of the main floor area, a spacious gourmet kitchen with quartz countertop, an island & pantry, large dining space and great room with vaulted ceiling & sliding doors that lead to a covered deck overlooking the park! The main floor laundry & mudroom room is conveniently located just off of the double car garage to keep the mess out of your everyday living space. The primary suite is located on the main floor and offers a walk-in closet & stunning 3 piece ensuite with tiled shower. The second level features a large open loft, as well as 2 spacious bedrooms & a full 4 piece bathroom. The lower level is a blank canvas with egress window ready for you to create the perfect space for you and your family. Welcome Home! (id:41954)
258 Josephine Street
Wingham, Ontario
OPPORTUNITY to LIVE and WORK or great opportunity to invest. Very attractive commercial building in the downtown core of Wingham. Featuring large store front, 3 bedroom apartment and full basement. Many upgrades have been made to the building including; the building was rewired completely with new service brought in from the pole to 2 new panels to supply the store and apartment, all windows replaced, new heat exchanger in upstairs apartment, apartment has AC, brand new furnace in the store and new tie in to the sewer in basement. Electricity is on and all electric has been upgraded. Power of sale is sold as is where is, please include clause in offers. (id:41954)
71 Wyndham Street S Unit# 501
Guelph, Ontario
WELCOME TO SUITE 501 AT EDGEWATER CONDOS IN THE HEART OF DOWNTOWN GUELPH ALONG THE SPEED RIVER! THIS INCREDIBLE SUITE INCLUDES $15,895.38 IN DESIGNER UPGRADES! AS WELL, THE BUILDER IS OFFERING 1 YEAR OF FREE CONDO FEES - THAT IS A TOTAL BONUS OF $24,423.78 The gorgeous layout features two bedrooms, two bathrooms, and a den to adds versatility to your space. The 5th-floor balcony provides a breathtaking south view of the river and park, a treat for even the most discerning tastes. The gourmet kitchen is a culinary enthusiast's dream, equipped for entertaining and leaving guests in awe. The open-concept living and dining area seamlessly merges functionality with elegance, creating a space that caters to both relaxation and formal gatherings. Retreat to the master bedroom, an oasis of tranquility, boasting an ensuite, walk-in closet, and high-end touches that add a touch of opulence. The stunning waterfall countertop edge is a visual delight, and the inclusion of custom Barzotti kitchen cabinetry, pot lighting, and hardwood flooring in key areas add to the allure. Crafted by the renowned Tricar Group, the 14-story building is a work of meticulous design, situated on Wyndham Street. Edgewater offers serene living while connecting you to the city's vibrancy, creating a harmonious balance. Enhancing your living experience are a plethora of amenities: a spacious social lounge for community engagement, a professional fitness center for well-being, a comfortable guest suite, and a golf simulator for leisure. The residents' lounge offers panoramic views, perfect for gatherings. The outdoor dining terrace and BBQ area provide an alfresco escape. Edgewater promises extraordinary living that exceeds expectations. Embrace the pinnacle of urban living in downtown Guelph. Your opulent haven awaits. SEEING IS BELIEVING! MOVE IN THIS SPRING! BOOK YOUR PRIVATE TOUR TODAY! (id:41954)
71 Wyndham Street S Unit# 301
Guelph, Ontario
WELCOME TO SUITE 301 AT EDGEWATER CONDOS IN THE HEART OF DOWNTOWN GUELPH ALONG THE SPEED RIVER! THIS AMAZING SUITE INCLUDES $16,470.14 IN DESIGNER UPGRADES! AS WELL, THE BUILDER IS OFFERING 1 YEAR OF FREE CONDO FEES - THAT IS A TOTAL BONUS OF $24,593.30 This luxurious suite features two bedrooms, two bathrooms, and a captivating third-floor balcony with a south-facing view of the river and park. The gourmet kitchen is ideal for entertaining, and the open-concept living and dining area seamlessly blends functionality and elegance. The master bedroom offers tranquility with an ensuite, walk-in closet, and high-end finishes. At every turn, the suite showcases opulence, including custom Barzotti kitchen cabinetry, pot lighting, and hardwood flooring. Crafted by the esteemed Tricar Group, this 14-story marvel on Wyndham Street offers a serene lifestyle with city energy. Edgewater provides amenities like a spacious social lounge, fitness center, guest suite, and golf simulator. The residents' lounge with panoramic views, outdoor dining terrace, and BBQ area enhance the living experience. Embrace urban luxury in downtown Guelph with Edgewater—a lavish haven exceeding expectations. SEEING IS BELIEVING! MOVE IN THIS SPRING! BOOK YOUR PRIVATE TOUR TODAY! (id:41954)
71 Wyndham Street S Unit# 313
Guelph, Ontario
WELCOME TO SUITE 313 AT EDGEWATER CONDOS IN THE HEART OF DOWNTOWN GUELPH ALONG THE SPEED RIVER! THIS MODEL SUITE INCLUDES $6,832.22 IN DESIGNER UPGRADES! AS WELL, THE BUILDER IS OFFERING 1 YEAR OF FREE CONDO FEES - THAT IS A TOTAL BONUS OF $15,465.02. The suite is a spacious 1655 square foot design featuring 2 bedrooms and a den. The living space is captivating with pot lights and engineered hardwood flooring that graces the kitchen, living areas, bedrooms, and den. Indulge in the enhanced kitchen aesthetics, as the upgraded backsplash introduces an additional layer of elegance to an already impressive space. The master bedroom, nestled in its separate wing, offers a true haven. Two walk-in closets and a 5-piece ensuite, complete with a free-standing soaker tub and an upgraded hydro rail system in the shower, ensure ultimate comfort and luxury. Crafted by the esteemed Tricar Group, this 14-story architectural masterpiece embodies meticulous design. Gracing Wyndham Street's prime location, Edgewater provides a serene sanctuary, seamlessly connected to the city's lively energy just beyond your doorstep. Enriching your living experience are an array of amenities: an expansive social lounge fostering connections, a fitness center for holistic well-being, a guest suite for comfort, and a golf simulator for leisure. The residents' lounge offers panoramic vistas, perfect for gatherings. Edgewater promises living that transcends expectations. Experience the epitome of urban luxury in downtown Guelph. SEEING IS BELIEVING. MOVE IN THIS SPRING!!! SCHEDULE YOUR PRIVATE TOUR TODAY! (id:41954)
1337 Commissioners Road W Unit# 17
London, Ontario
Welcome to 17-1337 Commissioners Rd W, a one floor condominium with attached garage conveniently located to the amenities of the sought after Byron community and a few minutes’ walk to Springbank Park. Main floor features include 2 bedrooms with master bedroom ensuite bath and walk-in closet, and laundry access off primary bathroom. The living room has access to a covered raised deck, and the kitchen with a centre island breakfast bar, also has a skylight. Lower level features recreation room with corner gas fireplace, 3 piece bathroom, den plus a roughed in room with completed double closets. Included are 6 appliances and an electric garage door opener with remote. Early possession is available. (id:41954)
632 Mcgill Lane
Woodstock, Ontario
If you are looking for room to roam, this is the home for you with approx 2700 SQ of finished above ground space. You will be Wowed at the entry by the beautiful curved staircase and 2'x2' tiles. This 5 year old 2 storey home has hard surface flooring throughout the main floor with a main floor office or den as well as a designated dining room. Upstairs offers all the space Upstairs offers all the space you could want with almost one private bath per bedroom. The oversized master sports an equally spacious ensuite and 2 walk-in closets. Located across the road from the Thames River and greenspace. (id:41954)
415 Hudson Drive
London, Ontario
Charming curb appeal on a beautiful tree-lined street in Trafalgar Heights. This 3+1 bedroom ranch has a spacious backyard including a large, inground pool surrounded by a concrete patio that’s perfect for summertime entertaining with BBQ gas hookup. You can also relax in the front yard underneath the covered veranda porch, perfectly situated on a quiet street. The spacious living room invites lots of natural light and transitions into the kitchen which includes a breakfast nook, gas stovetop, and plenty of cupboard space. Three bedrooms on the main level and two additional rooms in the basement that can be used as office space or for storage. Finished basement includes a large den with a distinctive natural gas fireplace and a three-piece bathroom. Custom built-in shelving has been tastefully added throughout the basement. Main floor laundry hookup and lower level gas laundry hookup. Shopping and amenities are nearby, with easy access to transit and Highway 401. (id:41954)
1791 Dundas Street
Cambridge, Ontario
Exceptional residential subdivision development opportunity located in southeast Cambridge. With a gross land area of ±99.4 acres, the offering represents a rare opportunity to acquire a residential development site of scale in Waterloo Region, an economically vibrant and fast-growing area in Ontario. The Property is zoned Residential (H) R4 and designated as predominantly Low/Medium Residential in the official plan. Two subdivisions are actively being developed immediately adjacent to the Property. The location offers excellent proximity to the new Cambridge Recreation Complex, key employment nodes, retail/grocery amenities, and efficient commuter linkages throughout Waterloo Region and to Hamilton/Milton. Developable area and servicing details to be confirmed by Buyer. (id:41954)
130 South Street Unit# 3
Aylmer, Ontario
Aylmer ON TRI-PLEX at 130 South Street West Aylmer. Great opportunity for extra income an investment. This spacious 3 unit, residential property has 2 units with two bedrooms, 4 pc bath, 1 unit with one bedroom, 3pc bath. Plus each unit has its own laundry room /closet, separate hydro meters, separate entrance, the tenants pay their own utilities. The main floor you will find spacious living area, the kitchen has been updated, a 1 car attached garage. two separate or private driveways with ample parking. Water heaters in unit 1 & 2 are rented, unit 3 the water heater is owned. Ductless Heater/AC part owned and in the back is also rented by Reliance Home Comfort they come out to do the maintenance regularly. You would have the option to buy out the equipment if you desired to. Eavestrough and down spouts have been replaced in the last few years. The roof shingles approximately six years old. Ready for a new owner/Investor. All Tenants would like to stay. The stove on the East side Unit #3 is owned by the tenant, washer and dryer on the West site Unit #1 is owned by the tenants. (id:41954)
416 Hamilton Road
London, Ontario
VERY SUCCESSFUL WELL ESTABLISHED PIZZA BUSINESS FOR SALE WITH BUILDING. THE COMMERCIAL BUILDING CONSIST OF APPROXIMATELY 1100 SQ FEET MAIN FLOOR PLUS ABOUT 800 SQ FEET OF DRY BASEMENT. ALL EQUIPMENTS AND CHATTELS INCLUDED IN SALE PRICE. THIS IS A TURN KEY INVESTMENT. (id:41954)
532 Regent Street
Mount Brydges, Ontario
THIS IS THE DOUGLAS 1794 SQ/FT, Welcome to Timberview Trails Mt. Brydges by Banman Developments! Come check out how bright and open our new ( to be built ) 3 bedroom 3 bathroom 2 storey Model home with 2 car garage . This Model features separate Master suite with luxury ensuite and massive walk in closet. The lower level has just under 9' ceiling height and loads of large windows. The main level with 9' ceilings is totally open with engineered hardwood flooring throughout. The kitchen cupboards are custom manufactured by GCW, and quarts tops are featured in the kitchen and all bathrooms. No upgrades needed when it comes to a Banman Developments Home! check out our Spec sheet for the long list of upgrades already included!!! Limited standard lots available at this price. (Pictures are of the model home to show quality of workmanship and style) COME CHECK OUT SOME OF OUR NEWLY FINISHED MODEL HOMES NOW OPEN (id:41954)
534 Regent Street
Mount Brydges, Ontario
Welcome to Timberview Trails Mt. Brydges , To Be Built by Banman Developments BEACH Model. This Bright and Open 1884 SQ/FT, 3 bedroom 3 bathroom 2 storey Model home with 2 car garage . This Model features separate Master suite with luxury ensuite and massive walk in closet. The lower level has just under 9' ceiling height and loads of large windows. The main level with 9' ceilings is totally open with engineered hardwood flooring throughout. The kitchen cupboards are custom manufactured by GCW, and quarts tops are featured in the kitchen and all bathrooms. No upgrades needed when it comes to a Banman Developments Home! check out our Spec sheet for the long list of upgrades already included!!! Limited standard lots available at this price. (Pictures are of the model home to show quality of workmanship and style) COME CHECK OUT SOME OF OUR NEWLY FINISHED MODEL HOMES NOW OPEN (id:41954)
536 Regent Street
Mount Brydges, Ontario
Welcome to Timberview Trails Mt. Brydges , To Be Built by Banman Developments WALNUT Model. This Bright and Open 2070 SQ/FT, 3 bedroom 3 bathroom 2 storey Model home with 2 car garage . This Model features separate Master suite with luxury ensuite and massive walk in closet. The lower level has just under 9' ceiling height and loads of large windows. The main level with 9' ceilings is totally open with engineered hardwood flooring throughout. The kitchen cupboards are custom manufactured by GCW, and quarts tops are featured in the kitchen and all bathrooms. No upgrades needed when it comes to a Banman Developments Home! check out our Spec sheet for the long list of upgrades already included!!! Limited standard lots available at this price. (Pictures are of the model home to show quality of workmanship and style) COME CHECK OUT SOME OF OUR NEWLY FINISHED MODEL HOMES NOW OPEN (id:41954)
530 Regent Street
Mount Brydges, Ontario
SECONDARY RESIDENCE IN 10' HIGH LOWER LEVEL SEPARATE GARAGE AND GARAGE ENTRANCE. Welcome to Timberview Trails Mt. Brydges by Banman Developments! Come check out how bright and open our NEW 1837 sq ft 3 bedroom 3 bathroom 2 storey Model home with 2 car garage . This Model features separate Master suite with luxury ensuite and massive walk in closet . The lower level has just under 9' ceiling height and loads of large windows plus. The main level with 9' ceilings is totally open with engineered hardwood flooring throughout. The kitchen cupboards are custom manufactured by GCW, and quarts tops are featured in the kitchen and all bathrooms.THE OAK MODEL home can be built without secondary unit for $779,000 then add rough-ins for future potential down the road. (id:41954)
15 Greene Street
Exeter, Ontario
This brand new Moxon model built by 7 Stars Home and is located in Exeter's newest development, Buckingham Estates! Boasting 2,307 square feet above grade and 1,000 finished square feet below grade. This home was carefully thought out with both family and entertainer's needs in mind. High ceilings and an open concept design, built-in entertainment speaker / surround system throughout the living room and kitchen so you can enjoy hosting family and friends with ease. Huge windows and sliding patio door at the back of the home allows for plenty of natural sunlight. Professionally designed custom eat-in kitchen features a massive island with Quartz countertops, large walk-in butler's pantry that provides you with an endless amount of storage. The bright and spacious living room showcases beautiful built-in shelving surrounding the electric fireplace. The second level boasts 3 generously sized bedrooms including the primary with a spa-like ensuite. The second and third bedrooms share a 4pc bath. Additional living space is a bonus with this FULLY FINISHED lower level making it the perfect space for guests or teens with two bedrooms, living room, and 3pc bath. Spend time entertaining in the private backyard with a covered patio that is equipped with more built-in speakers! This home is conveniently located within minutes to scenic walking trails, eateries, boutiques and is only a 20 minute drive to the town of Grand Bend or 35 minutes to London! Don't miss this excellent opportunity to make this your dream home! (id:41954)
9952 Eric Street
Lambton Shores, Ontario
9952 ERIC ST: 1 of 3 AVAILABLE OVERSIZED BUILDING LOTS JUST SOUTH OF GRAND BEND IN THE PORT FRANKS REGION | REMARKABLY QUIET CUL DE SAC | CLOSE TO RIVER & BEACHES - This .89 acre lot tucked away in a secret spot could be the location of your new dream home! Looking to build in the Grand Bend/Port Franks area on a large parcel that is truly ready to go (pre-cleared & graded - saves $15K), but getting tired of the lack of options? This fully serviced lot provides a rolling landscape in a small & quiet enclave with 3/4 of an acre of premium Lambton Shores residential land! The location is so tucked away & secluded, most residents local to the region are not even aware of its existence. To indicate that its quiet is probably an understatement. The only traffic Eric Street ever sees are the few neighbors who live there, & now YOU, as you really do need to come & visit this beautiful piece of vacant land! Just minutes to restaurants & boat dockage in Port Franks, everything else you need in Grand Bend, & an even shorter drive to a plethora of fantastic Pinery Park beaches w/ minimal crowds, this is a special location. You'll get to experience the benefits of being out in the country in a more rural environment (peace, quiet, serenity, lack of traffic, expansive lot / 2.5 X THE SIZE OF NEIGHBORHING LOTS) but w/o having to be a 1/2 hour drive to the beach. The Pinery Park is the key to success for residents in this region. Pick up an affordable seasons pass for your vehicle for access to fantastic beaches 5 minutes from your front door! Design & contract the house yourself or hire any builder - no requirements or restrictions or any obligation to build by a certain date! Add this gorgeous lot to your investment portfolio, or, just plan a future build. Septic required but gas/electric/municipal water/high-speed Internet are all ready to go at the property line & mail is delivered to the subdivision about 300 ft from your lot line. 2 other lots available as per photos. (id:41954)
9944 Eric Street
Lambton Shores, Ontario
9944 ERIC ST: 1 of 3 AVAILABLE OVERSIZED BUILDING LOTS JUST SOUTH OF GRAND BEND IN THE PORT FRANKS REGION | REMARKABLY QUIET CUL DE SAC | CLOSE TO RIVER & BEACHES - This .89 acre lot tucked away in a secret spot could be the location of your new dream home! Looking to build in the Grand Bend/Port Franks area on a large parcel that is truly ready to go (pre-cleared & graded - saves $15K), but getting tired of the lack of options? This fully serviced lot provides a rolling landscape in a small & quiet enclave with 3/4 of an acre of premium Lambton Shores residential land! The location is so tucked away & secluded, most residents local to the region are not even aware of its existence. To indicate that its quiet is probably an understatement. The only traffic Eric Street ever sees are the few neighbors who live there, & now YOU, as you really do need to come & visit this beautiful piece of vacant land! Just minutes to restaurants & boat dockage in Port Franks, everything else you need in Grand Bend, & an even shorter drive to a plethora of fantastic Pinery Park beaches w/ minimal crowds, this is a special location. You'll get to experience the benefits of being out in the country in a more rural environment (peace, quiet, serenity, lack of traffic, expansive lot / 2.5 X THE SIZE OF NEIGHBORHING LOTS) but w/o having to be a 1/2 hour drive to the beach. The Pinery Park is the key to success for residents in this region. Pick up an affordable seasons pass for your vehicle for access to fantastic beaches 5 minutes from your front door! Design & contract the house yourself or hire any builder - no requirements or restrictions or any obligation to build by a certain date! Add this gorgeous lot to your investment portfolio, or, just plan a future build. Septic required but gas/electric/municipal water/high-speed Internet are all ready to go at the property line & mail is delivered to the subdivision about 200 ft from your lot line. 2 other lots available as per photos. (id:41954)
302 Singular Joy
Mexico, Ontario
Ocean View Unit | 2 Bedrooms (Lock-off) | 2 Kitchens | 2 Living Rooms | 2 Terraces | Fully Equipped and Furnished | Spacious 91m² (980ft2) Corner Unit on the 4th Level. Unlock the pinnacle of luxury living at Singular Joy's ocean-view unit. This refined residence boasts dual-bedroom convenience, each with its own kitchen, living room, and terrace. This investment opportunity is situated at the dynamic nexus of 1st Avenue and 14th Street in downtown Playa Del Carmen, this property offers unparalleled access—just a stone's throw from the famed 5th Avenue and mere steps to the captivating beachfront. Seize this moment to acquire an exquisite residence that defines opulence and comfort. Priced attractively, this investment in the heart of Playa Del Carmen promises not just a home, but an experience—a chance to relish in the exclusivity and allure of this enchanting locale. **** EXTRAS **** Lobby & Concierge Services. Restaurant with Room Service. Ocean ViewsSky Bar for Elevated Enjoyment Relaxing Spa Facilities Convenient Access 2 Elevators Rooftop Oasis Infinite Pool A/C, Water & TV Included in Maitanence Fees (id:41954)
303a Hacienda Escondida
Mexico, Ontario
Experience unparalleled luxury in this custom Hacienda-style condo in Playa del Carmen, Quintana Roo, Mexico. Revel in the ensuite bath's garden tub with a chandelier and stunning stone walls, accompanied by extra-sized onyx sinks on marble countertops. The kitchen boasts exquisite granite sink and countertops, prepared for a dishwasher installation. Throughout the 2-bed, 2-bath, 1,550 Sq Ft sanctuary, stone walls and beamed ceilings exude timeless charm and sophistication. Positioned within a gated community moments from Caribbean beaches, this haven on the third-floor corner captures invigorating sea breezes and awe-inspiring ocean panoramas. Effortlessly entertain on three inviting patios overlooking a lazy river pool that winds through the grounds, leading to a serene cenote. This residence represents the pinnacle of luxury living against the breathtaking coastal backdrop of Playa del Carmen, redefining opulent living at its finest. **** EXTRAS **** Two king-sized beds, outdoor wicker furniture set, an ivory loveseat, and an overstuffed chair. Whirlpool refrigerator, a Whirlpool 6-burner gas range, dishwasher ready and washer dryer. All potted plants and trees. (id:41954)
3 - 106 Coastal Crescent
Lambton Shores, Ontario
Welcome Home to the 'Erie' Model in South of Main, Grand Bend’s newest and highly sought after subdivision. Professionally interior designed, and constructed by local award-winning builder, Medway Homes Inc. Located near everything that Grand Bend has to offer while enjoying your own peaceful oasis. A minute's walk from shopping, the main strip, golfing, and blue water beaches. Enjoy watching Grand Bend’s famous sunsets from your grand-sized yard. Your modern bungalow (2-plex unit) boasts 2,034 sq ft of finished living space (includes 859 sf finished lower level), and is complete with4 spacious bedrooms, 3 full bathrooms, a finished basement, and a 1 car garage with single drive. Quartz countertops and engineered hardwood are showcased throughout the home, with luxury vinyl plank featured on stairs and lower level. The primary bedroom is sure to impress, with a spacious walk-in closet and 3-piece ensuite. The open concept home showcases tons of natural light, 9’ ceiling on both the main and lower level, main floor laundry room, gas fireplace in living room, covered front porch, large deck with privacy wall, 10' tray ceiling in living room, and many more upgraded features. Enjoy maintenance free living with lawn care, road maintenance, and snow removal provided for the low cost of approximately $265/month. Life is better when you live by the beach! Photos shown represent Ontario Model*, same design package featured. *CONTACT TODAY FOR INCENTIVES!! (id:41954)
22821 Denfield Road
Middlesex Centre, Ontario
Farrow to Wean operation - Fully operational and ready to use - currently vacant. 700 sows on 7 acres.3 Manure tanks with 6 - 8 months of manure storage. Stainless steel Biovator composter. This 7 acre parcel is on a desirable paved road location close to the town of Ilderton, with a creek running down the side and along the back of the property. The 3 bedroom 2 bath home was build in 1961 and has great bones but will require renovation. Was rented to farm manager. Owners have never lived at property so everything in the house including the wood burning fireplace are sold as-is. Whether you choose to continue with the farming operation or you have a different idea, there is unlimited potential for this beautiful 7 acre location. Dont miss the chance to see it for yourself! (id:41954)
22821 Denfield Road
Middlesex Centre, Ontario
Here is the Family Estate acreage you've been waiting for! The opportunities are endless at this beautiful 7 acre parcel! These perfectly sized country lots are hard to come by, especially when they are in a great location, on a paved road, and have a creek running along the side and the back of the property! Recently operating as a hog farm, everything is still here for you to start your own hog farm tomorrow. Do you have a different idea for how you want to use this gorgeous 7 acres? Farm? Business? Family Estate? The sky's the limit here. Renovate or rebuild, you decide! The 3 bedroom 2 bath home was built in 1961 and has great bones, but will require renovation. It was rented to the farm manager. The owners have never lived at the property so everything including the wood burning stove are sold as-is. With the barns, the house, the generator, the other outbuildings, and gorgeous acreage, there is so much potential here, you really must come see for yourself why this could be the perfect property for you. (id:41954)
102 - 549 Ridout Street N
London, Ontario
Welcome to the distinctive Blackfriars Condo, where comfort and convenience seamlessly blend in a tranquil urban setting. Backing onto Harris Park, this unique ground-floor corner unit condo offers easy walking access to both the vibrant Downtown area and picturesque walking trails.\r\nThis spacious unit, boasting 1200 SQFT, is designed with an open concept layout that includes 2 bedrooms, 2 bathrooms and enough space for a large living room and separate dining room or a dining room/living room combo and den. Enjoy the comfort of a maintenance-free bungalow with the added perks of condo living. Two large bay windows flood the space with natural light, while a recessed ceiling in the living room adds an element of sophistication. The home is further enhanced by recent upgrades, including all new windows in 2023, quartz countertops throughout, and a blend of hardwood floors in the main living area, cozy carpet in the bedrooms, and sleek tile in the bathrooms.\r\nThe unit features a large laundry room, baseboard heaters with energy-saving smart thermostats in every room, and has been freshly painted. The thoughtful design ensures privacy, as it does not share walls with other units and benefits from extra soundproofing with an additional half floor between it and the unit above.\r\nThis condo caters to pet owners with no height or weight restrictions for pets, and an on-site superintendent. Visitor parking is readily available, and the unit includes one underground parking space. Additional amenities enrich your living experience, including an exercise room, a party room with a full kitchen and bathroom, and a common back patio.\r\nThis condo is celebrated for its ease of living. It's the only suite on the main floor, ensuring unparalleled privacy with the convenience of nearby mail and lobby access, perfect for those looking to avoid stairs and inclement weather. Extra parking options are available, making this condo a serene escape in the heart of the city. (id:41954)
53672 Heritage Line
Bayham, Ontario
Welcome to this spacious Bungalow! The floor plan balances communal spaces for hanging out with family. This beautiful home boasts roomy open-concept living space with an oversized prep island, the kitchen features stainless steel appliances perfect for entertaining guests with plenty of natural light and zebra remote curtains in the living room. The primary bedroom has a 4pc ensuite and walk-in closet, two additional bedrooms, 4pc tiled bathroom and with an laundry room all on the main floor. The basement provides additional living space with one bedroom, 4pc tiled bathroom and a second laundry room. There is potential for the new owner to finish the extra space for a family/games room. Enjoy the large backyard with a 17'x11' covered deck and plenty of space for outdoor activities and entertaining. A two door attached garage with remotes and a driveway with ample parking for big trucks, RVS, Boats. Located in a family-friendly neighbourhood, fun is easy to find at the parks near this home. Richmond Community Park, Eden Golf Club on Culloden Rd. Just minutes away from local schools and shopping. Come check it out for your self and make it your own. (id:41954)
603 - 500 Talbot Street
London, Ontario
Spacious, executive 1320 square feet of urban living space available! This attractive unit is located in a well-constructed building adjacent to Harris Park and Thames Valley Parkway walking and biking trails, conveniently situated in downtown London. The amenities provided include a fitness center, sauna, social room, outdoor community BBQ area, gazebo, and garden. Additionally, secure entry, intercom system, a generously-sized locker, and underground parking are included. The train station, cafes, downtown shops, and trails are all within walking distance. The unit boasts two beautiful fireplaces, in-suite laundry facilities, a 2018 air conditioning unit, and a 2021 hot water rental. The majority of the flooring is hardwood, and the open floor plan allows for a spacious living area with ample natural light. The unit presents wonderfully, with a western exposure. This unit is a must-see! (id:41954)









